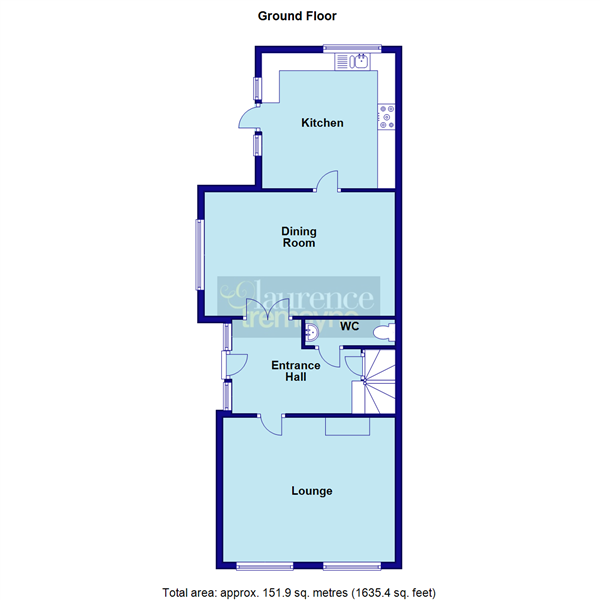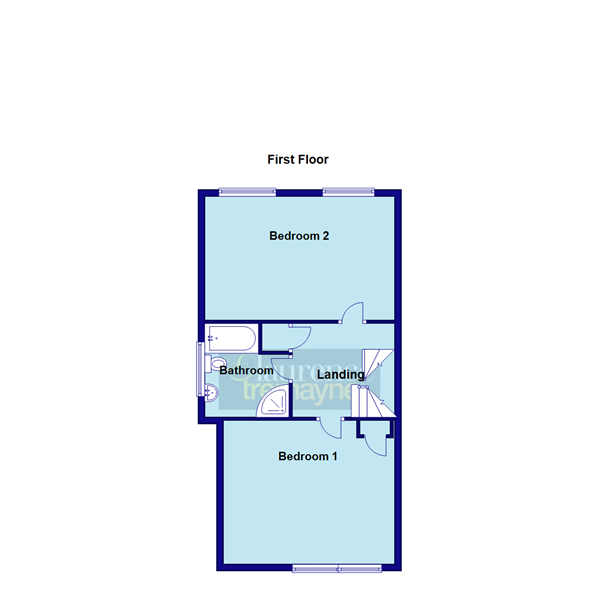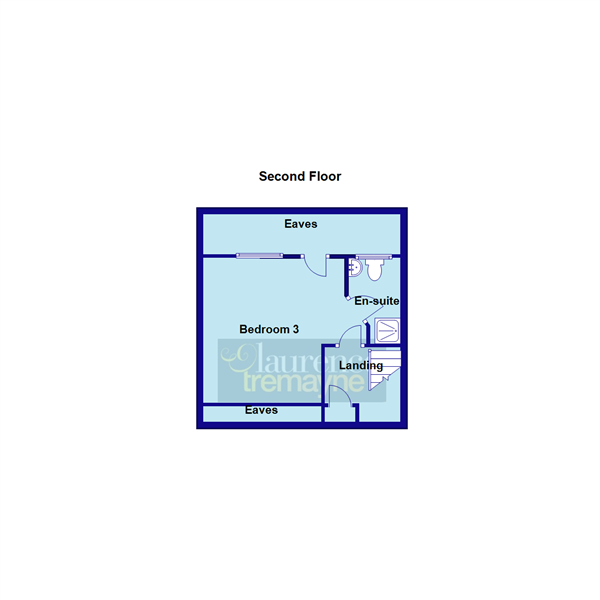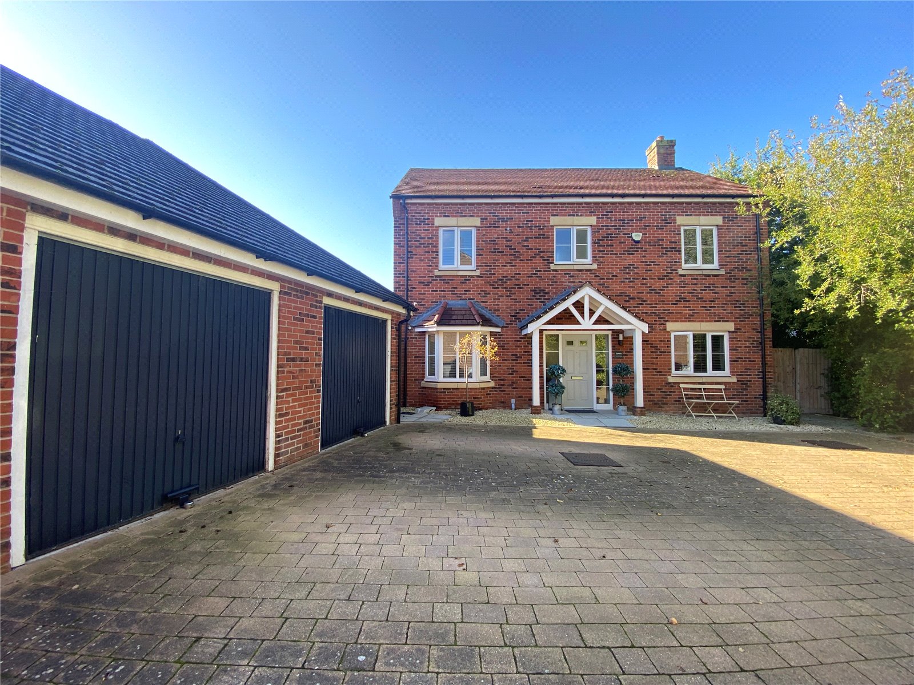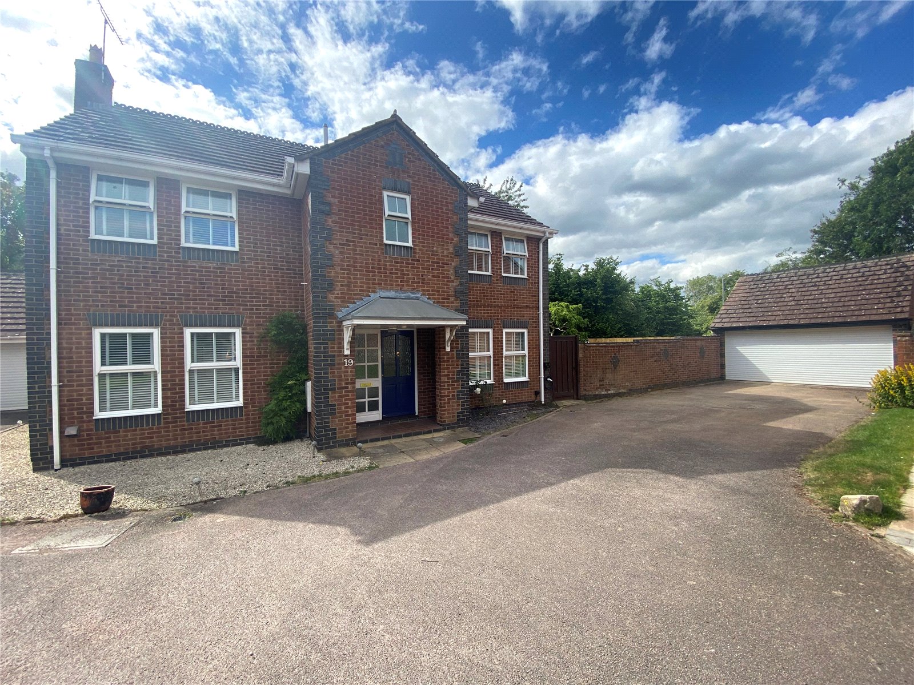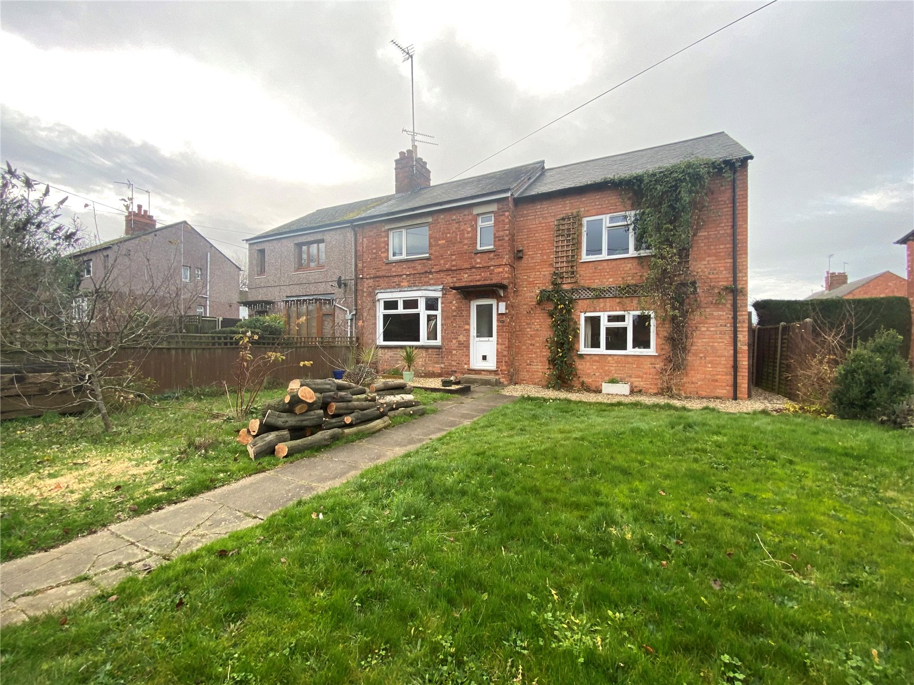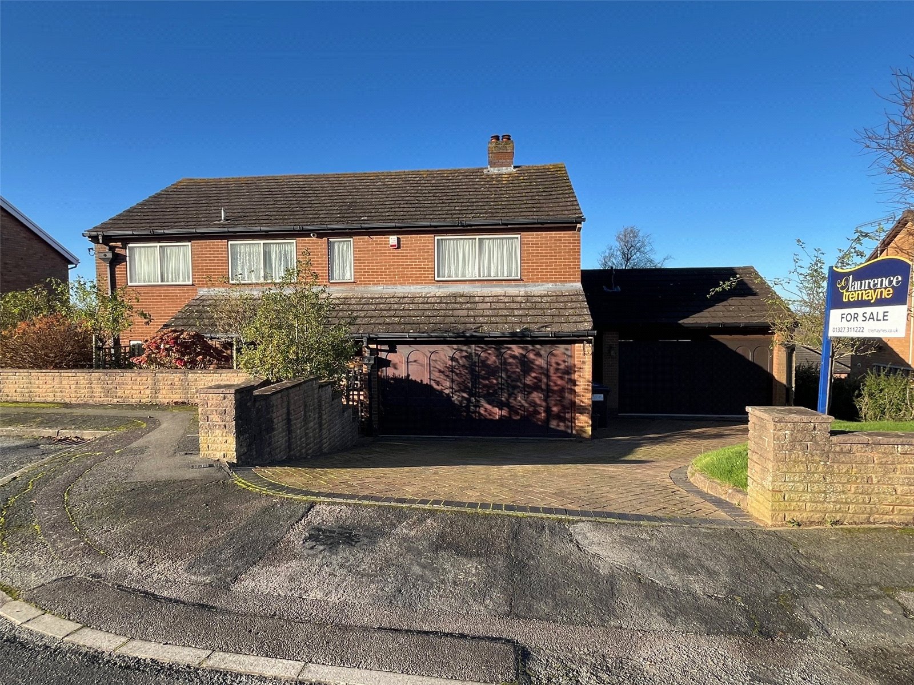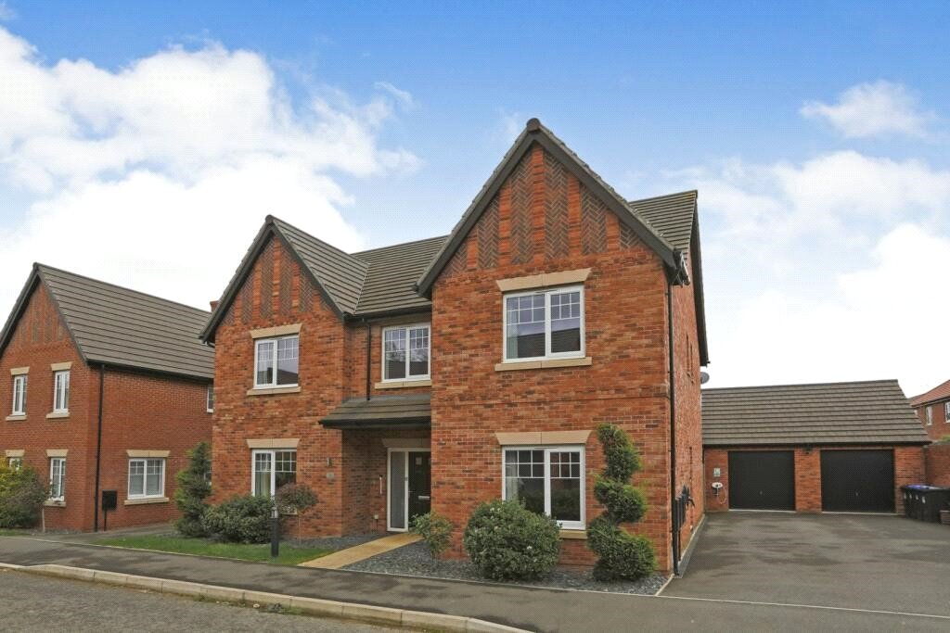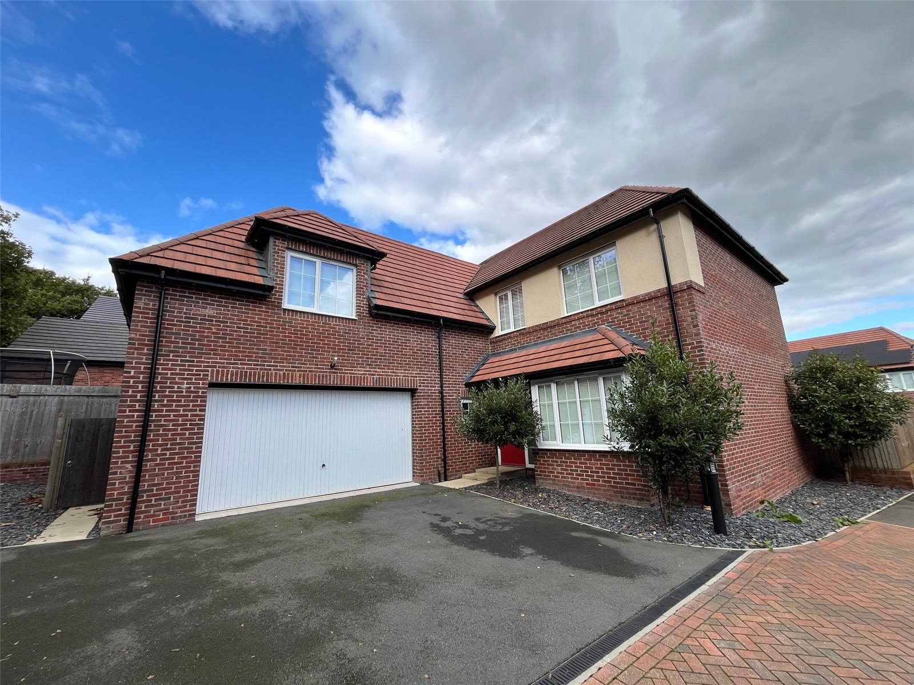Daventry: 01327 311222
Long Buckby: 01327 844111
Woodford Halse: 01327 263333
West Street, WEEDON, Northamptonshire, NN7
Price £535,000
3 Bedroom
Detached House
Overview
3 Bedroom Detached House for sale in West Street, WEEDON, Northamptonshire, NN7
***DECEPTIVELY SPACIOUS PROPERTY OF 1635 SQUARE FOOT***
ACCOMMODATION OVER THREE FLOORS ***GENEROUS ROOM SIZES THROUGHOUT*** 100FT REAR GARDEN ***HEART OF VILLAGE LOCATION***
An internal viewing is essential of this beautifully presented and deceptively spacious home that was built in 2013 which is laid out over three floors offering 1633sq foot of accommodation. The property benefits from generous room sizes throughout to include 16' x 13' LOUNGE, 17'9" x 11'7" FAMILY DINING ROOM, lovely kitchen overlooking the garden, three LARGE BEDROOMS WITH ENSUITE to the top floor, to the rear is a superb 100ft GARDEN which offers a very secluded and tranquil seating area overlooking the brook at the bottom of the garden, further benefits include Upvc double glazed windows and doors, gas radiator heating and block paved driveway. EPC - C
Entered Via A Upvc double glazed oak effect door recessed into a canopy storm porch with outside LED lighting over.
Entrance Hall 15'2" x 8'7" (4.62m x 2.62m). A spacious central hallway which is beautifully presented and sets the scene for this lovely family home as you enter. Upvc double glazed full length windows either side of the front door, wood effect flooring, foot of dog leg stairs rising to first floor with spindled balustrading, glazed double doors to dining family room, glazed double door to lounge, door to cloakroom, double panel radiator.
Cloakroom 8'4" x 2'5" (2.54m x 0.74m). Fitted with a two piece suite comprising close couple WC and wash hand basin with a tiled splash back, heated chrome towel rail.
Lounge 16' x 13'5" (4.88m x 4.1m). A very good size lounge with the focal point being a brick built feature fire place with brick hearth and free standing log burner. Continuation of wood effect flooring, two Upvc double glazed oak effect windows to front aspect each with a double panel radiator under, wall light points.
Dining Family Room 17'9" x 11'7" (5.4m x 3.53m). Again a beautifully presented and good size room which is currently laid out with family seating area to one end and dining area to the other. Continuation of wood effect flooring, Upvc double glazed oak effect window to side aspect, double panel radiator, glazed door to :-
Kitchen 12'7" x 12'5" (3.84m x 3.78m). A lovely room which is fitted with an ample range of both base and eye level units with an oak effect work surface over to three walls, space for a range cooker with stainless steel canopy extractor hood over (There is currently a stainless steel 'Leisure' five ring oven range which may be available by separate negotiation) Built in fridge and freezer, space and plumbing for washing machine. Inset one and a half bowl composite single drainer sink unit., tiled splash backs, multiple inset LED down lighters, Upvc oak effect window to rear aspect, Upvc double glazed oak effect door to side of the property with windows either side, single panel radiator, well mounted Valliant gas boiler concealed behind a wall unit.
Landing 9'7" x 8'7" (2.92m x 2.62m). A central landing with foot of dog leg stairs rising to the second floor. Built in airing cupboard housing the hot water cylinder, doors to all first floor rooms.
Bedroom One 16' x 13'5" (4.88m x 4.1m). A very good size bedroom with two Upvc double glazed oak effect windows to front aspect with a single panel radiators below, built in cupboard to one corner.
Bedroom Two 17'9" x 11'7" (5.4m x 3.53m). A large second bedroom with two Upvc double glazed oak effect windows to rear aspect both with radiators below.
Family Bathroom 7'9" x 8'7" (2.36m x 2.62m). Fitted with a four piece suite comprising corner shower cubicle with curved sliding doors, panel bath, pedestal wash hand basin and close couple WC, half height tiling to all walls, tiled floor, heated towel rail, extractor fan, Upvc double glazed oak effect window to side aspect.
Second Floor Landing Built in cupboard to one corner, door to bedroom.
Bedroom Three 13' (3.96m) x 12'8" (3.86m) Reducing to 10'7" (3.23m). A third double bedroom given added character with a Upvc double glazed dormer style window to the rear, single panel radiator, door to eaves storage, door to :-
Ensuite 7'7" x 4'8" max (2.3m x 1.42m max). Fitted with a three piece suite comprising shower cubicle, pedestal wash hand basin and close couple WC, half height wall tiling, Upvc double glazed oak effect window to rear aspect, heated chrome towel rail, tiled floor and extractor fan.
Outside
Front The frontage is fully cobble paved and provides side by side parking for two/three cars with close board half height timber fencing to either side, outside light, gated access to :-
Rear The rear garden measuring approximately 100ft and offers a very mature feel and a very high degree of privacy at the bottom of the garden, directly behind the house is a cobbled paved patio area with a pathway leading through the garden, the garden currently has various vegetable areas and hardstanding for a greenhouse, central lawned area with further raised beds, fully enclosed by close board timber fencing with various borders, at the bottom of the garden is a very secluded and tranquil gravelled seating area which overlooks the brook making this a perfect place to just sit and relax, timber sheds.
Read more
ACCOMMODATION OVER THREE FLOORS ***GENEROUS ROOM SIZES THROUGHOUT*** 100FT REAR GARDEN ***HEART OF VILLAGE LOCATION***
An internal viewing is essential of this beautifully presented and deceptively spacious home that was built in 2013 which is laid out over three floors offering 1633sq foot of accommodation. The property benefits from generous room sizes throughout to include 16' x 13' LOUNGE, 17'9" x 11'7" FAMILY DINING ROOM, lovely kitchen overlooking the garden, three LARGE BEDROOMS WITH ENSUITE to the top floor, to the rear is a superb 100ft GARDEN which offers a very secluded and tranquil seating area overlooking the brook at the bottom of the garden, further benefits include Upvc double glazed windows and doors, gas radiator heating and block paved driveway. EPC - C
Entered Via A Upvc double glazed oak effect door recessed into a canopy storm porch with outside LED lighting over.
Entrance Hall 15'2" x 8'7" (4.62m x 2.62m). A spacious central hallway which is beautifully presented and sets the scene for this lovely family home as you enter. Upvc double glazed full length windows either side of the front door, wood effect flooring, foot of dog leg stairs rising to first floor with spindled balustrading, glazed double doors to dining family room, glazed double door to lounge, door to cloakroom, double panel radiator.
Cloakroom 8'4" x 2'5" (2.54m x 0.74m). Fitted with a two piece suite comprising close couple WC and wash hand basin with a tiled splash back, heated chrome towel rail.
Lounge 16' x 13'5" (4.88m x 4.1m). A very good size lounge with the focal point being a brick built feature fire place with brick hearth and free standing log burner. Continuation of wood effect flooring, two Upvc double glazed oak effect windows to front aspect each with a double panel radiator under, wall light points.
Dining Family Room 17'9" x 11'7" (5.4m x 3.53m). Again a beautifully presented and good size room which is currently laid out with family seating area to one end and dining area to the other. Continuation of wood effect flooring, Upvc double glazed oak effect window to side aspect, double panel radiator, glazed door to :-
Kitchen 12'7" x 12'5" (3.84m x 3.78m). A lovely room which is fitted with an ample range of both base and eye level units with an oak effect work surface over to three walls, space for a range cooker with stainless steel canopy extractor hood over (There is currently a stainless steel 'Leisure' five ring oven range which may be available by separate negotiation) Built in fridge and freezer, space and plumbing for washing machine. Inset one and a half bowl composite single drainer sink unit., tiled splash backs, multiple inset LED down lighters, Upvc oak effect window to rear aspect, Upvc double glazed oak effect door to side of the property with windows either side, single panel radiator, well mounted Valliant gas boiler concealed behind a wall unit.
Landing 9'7" x 8'7" (2.92m x 2.62m). A central landing with foot of dog leg stairs rising to the second floor. Built in airing cupboard housing the hot water cylinder, doors to all first floor rooms.
Bedroom One 16' x 13'5" (4.88m x 4.1m). A very good size bedroom with two Upvc double glazed oak effect windows to front aspect with a single panel radiators below, built in cupboard to one corner.
Bedroom Two 17'9" x 11'7" (5.4m x 3.53m). A large second bedroom with two Upvc double glazed oak effect windows to rear aspect both with radiators below.
Family Bathroom 7'9" x 8'7" (2.36m x 2.62m). Fitted with a four piece suite comprising corner shower cubicle with curved sliding doors, panel bath, pedestal wash hand basin and close couple WC, half height tiling to all walls, tiled floor, heated towel rail, extractor fan, Upvc double glazed oak effect window to side aspect.
Second Floor Landing Built in cupboard to one corner, door to bedroom.
Bedroom Three 13' (3.96m) x 12'8" (3.86m) Reducing to 10'7" (3.23m). A third double bedroom given added character with a Upvc double glazed dormer style window to the rear, single panel radiator, door to eaves storage, door to :-
Ensuite 7'7" x 4'8" max (2.3m x 1.42m max). Fitted with a three piece suite comprising shower cubicle, pedestal wash hand basin and close couple WC, half height wall tiling, Upvc double glazed oak effect window to rear aspect, heated chrome towel rail, tiled floor and extractor fan.
Outside
Front The frontage is fully cobble paved and provides side by side parking for two/three cars with close board half height timber fencing to either side, outside light, gated access to :-
Rear The rear garden measuring approximately 100ft and offers a very mature feel and a very high degree of privacy at the bottom of the garden, directly behind the house is a cobbled paved patio area with a pathway leading through the garden, the garden currently has various vegetable areas and hardstanding for a greenhouse, central lawned area with further raised beds, fully enclosed by close board timber fencing with various borders, at the bottom of the garden is a very secluded and tranquil gravelled seating area which overlooks the brook making this a perfect place to just sit and relax, timber sheds.
Important Information
- This is a Freehold property.
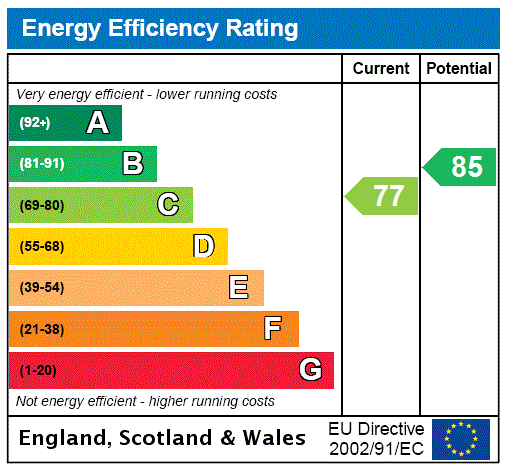
Stoke Park Mews, Daventry, Northamptonshire, Nn11
4 Bedroom Detached House
Stoke Park Mews, DAVENTRY, Northamptonshire, NN11
Langdon Close, Daventry, Northamptonshire, Nn11
4 Bedroom Detached House
Langdon Close, DAVENTRY, Northamptonshire, NN11
Croft Way, Weedon, Northamptonshire, Nn7
5 Bedroom Semi-Detached House
Croft Way, WEEDON, Northamptonshire, NN7
The Fairway, Daventry, Northamptonshire, Nn11
5 Bedroom Detached House
The Fairway, DAVENTRY, Northamptonshire, NN11
Buttercup Drive, Daventry, Northamptonshire, Nn11
5 Bedroom Detached House
Buttercup Drive, DAVENTRY, Northamptonshire, NN11
Forget Me Not Way, Daventry, Northamptonshire, Nn11
5 Bedroom Detached House
Forget Me Not Way, DAVENTRY, Northamptonshire, NN11

