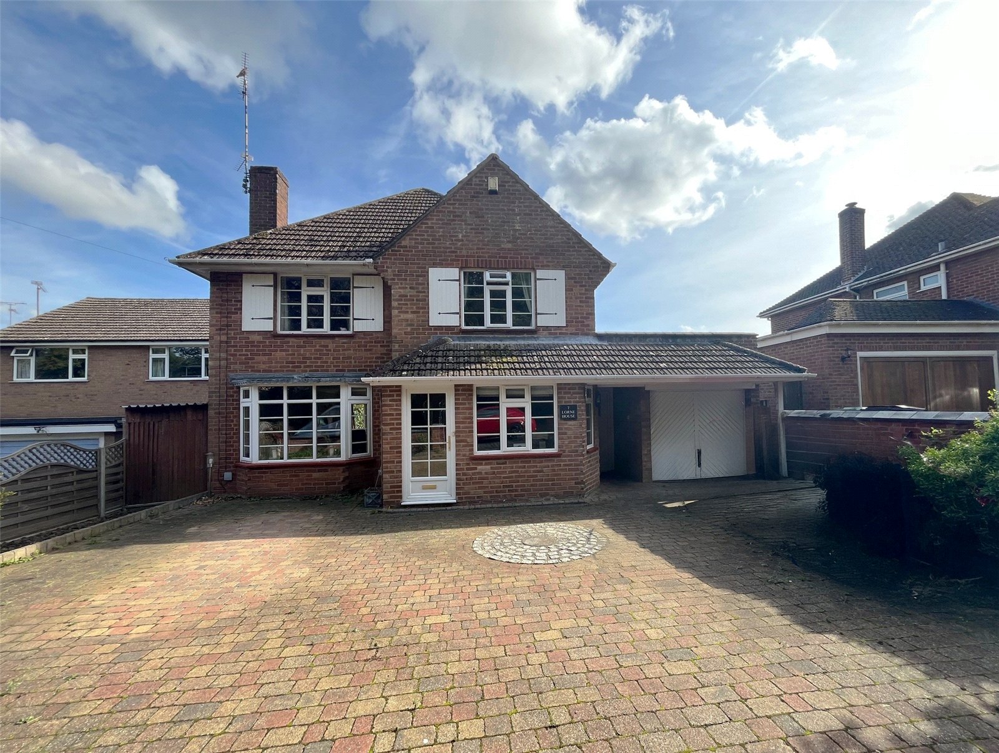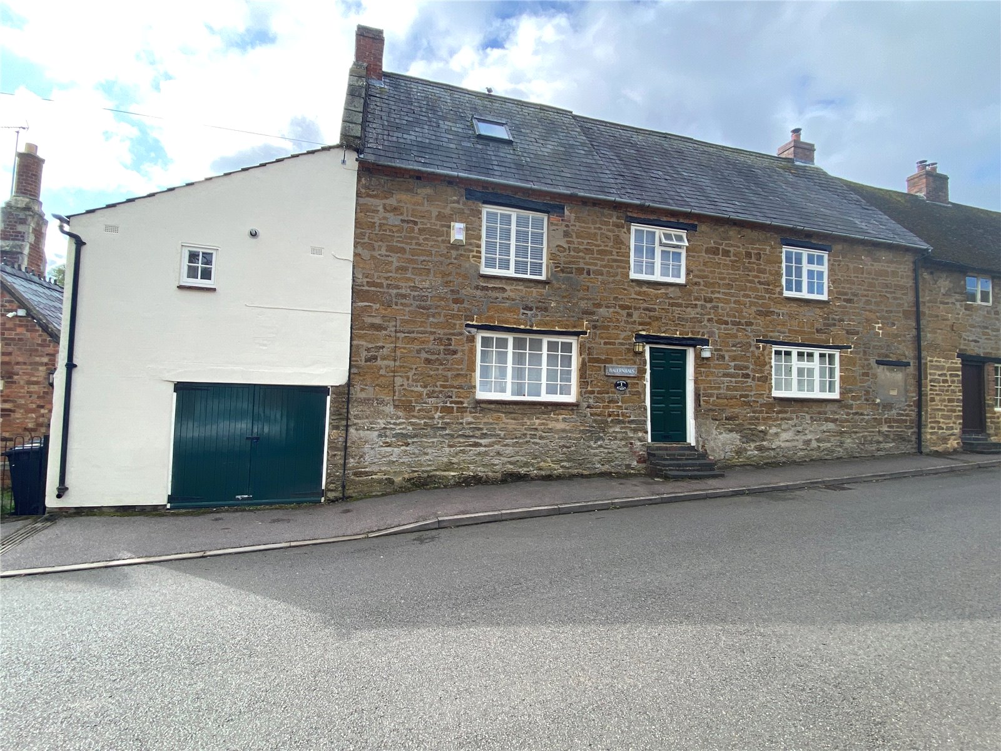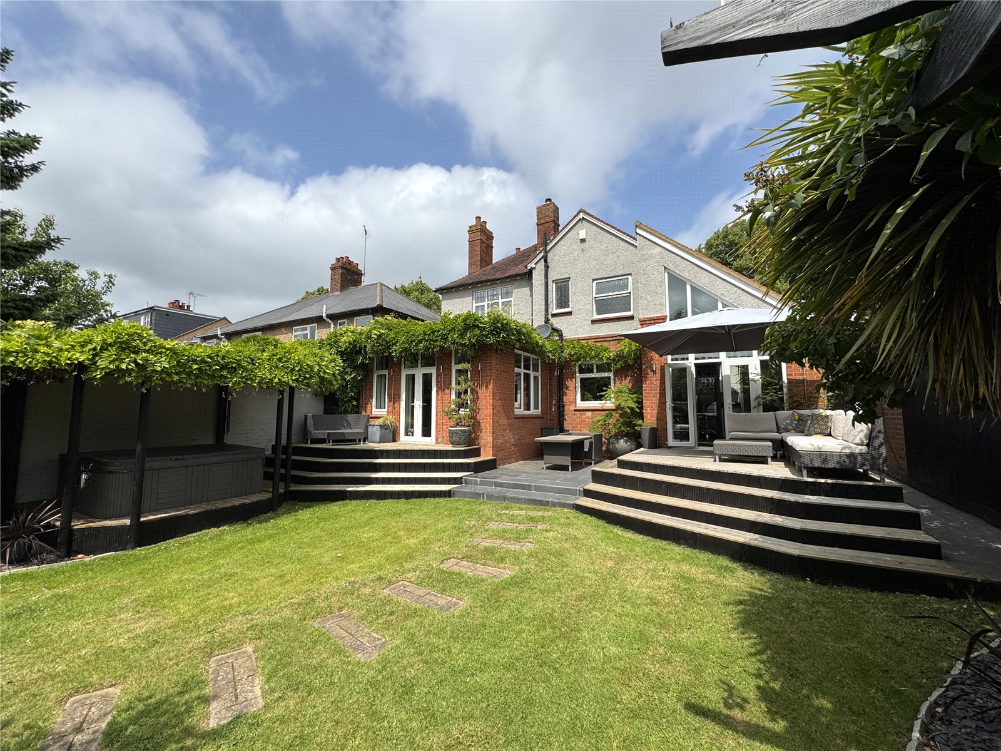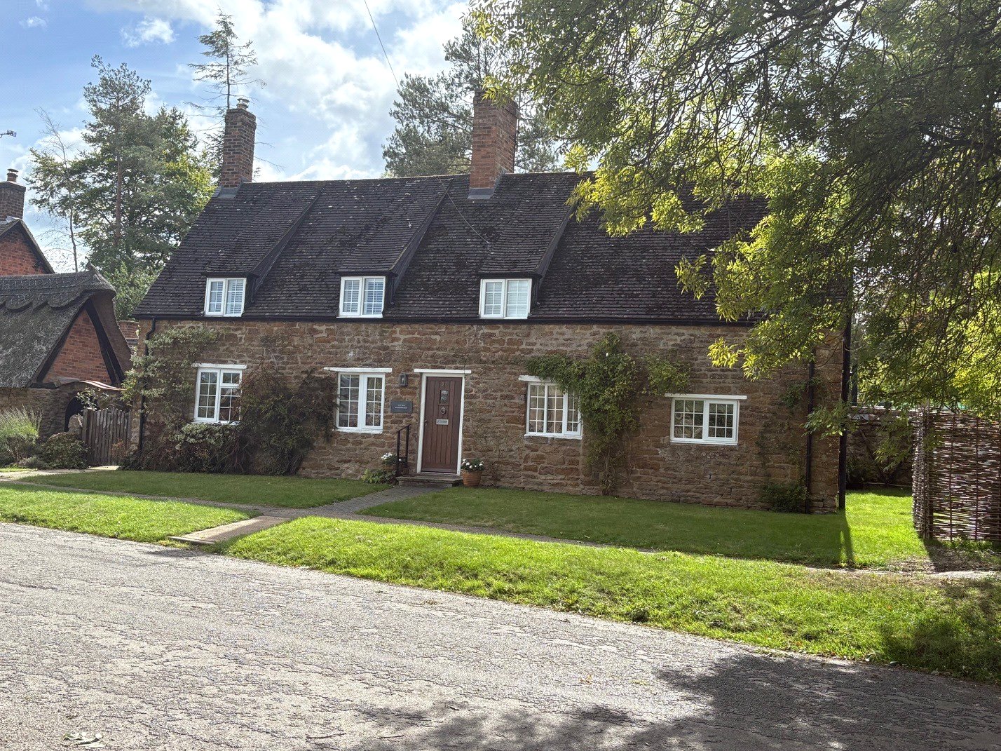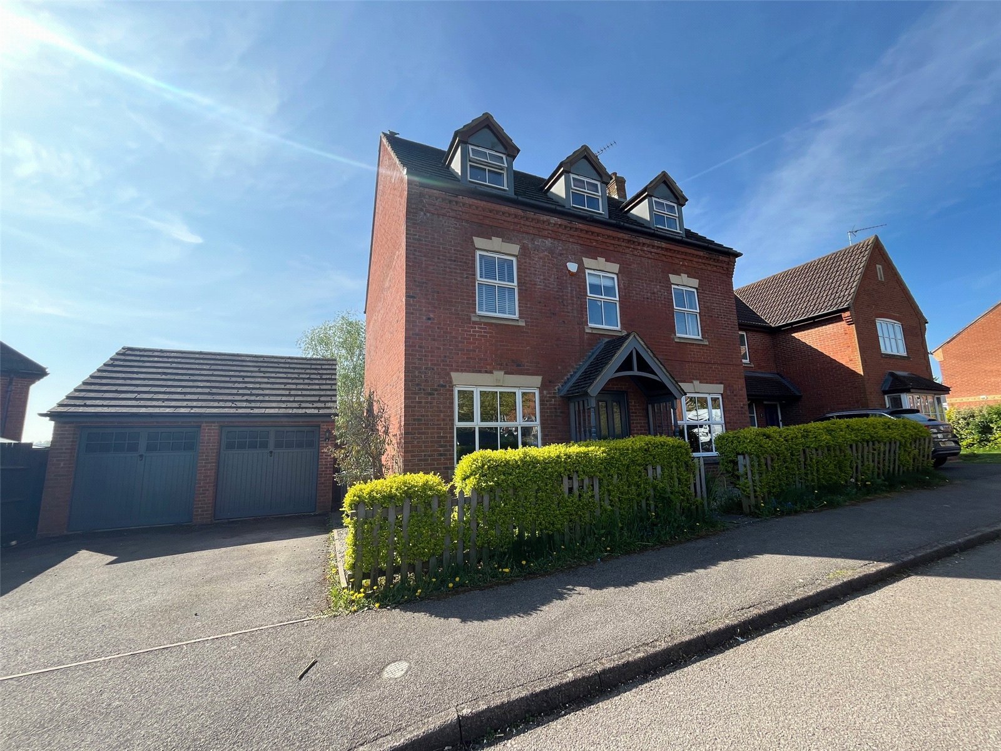
Daventry: 01327 311222
Long Buckby: 01327 844111
Woodford Halse: 01327 263333
This property has been removed by the agent. It may now have been sold or temporarily taken off the market.
**VIEWING ADVISED**EXECUTIVE DETACHED HOME**DESIRABLE LOCATION**VERY WELL PRESENTED**DOUBLE GARAGE**
We are pleased to offer this VERY WELL PRESENTED detached family home situated on a SOUGHT AFTER STREET of OTHER DETACHED EXECUTIVE HOMES.
We are pleased to offer this VERY WELL PRESENTED detached family home situated on a SOUGHT AFTER STREET of OTHER DETACHED EXECUTIVE HOMES.
We have found these similar properties.
Nightingale Close, Daventry, Northamptonshire, Nn11
5 Bedroom Detached House
Nightingale Close, DAVENTRY, Northamptonshire, NN11
Main Street, Ashby St Ledgers, Warwickshire, Cv23
3 Bedroom Semi-Detached House
Main Street, ASHBY ST LEDGERS, Warwickshire, CV23
Staverton Road, Daventry, Northamptonshire, Nn11
3 Bedroom Detached House
Staverton Road, DAVENTRY, Northamptonshire, NN11
School Street, Drayton, Daventry, Northamptonshire, Nn11
4 Bedroom House
School Street, Drayton, DAVENTRY, Northamptonshire, NN11
Badby Road West, Daventry, Northamptonshire, Nn11
4 Bedroom Detached House
Badby Road West, DAVENTRY, Northamptonshire, NN11
Main Street, Ashby St Ledgers, Northamptonshire, Cv23
2 Bedroom Detached House
Main Street, ASHBY ST LEDGERS, Northamptonshire, CV23





