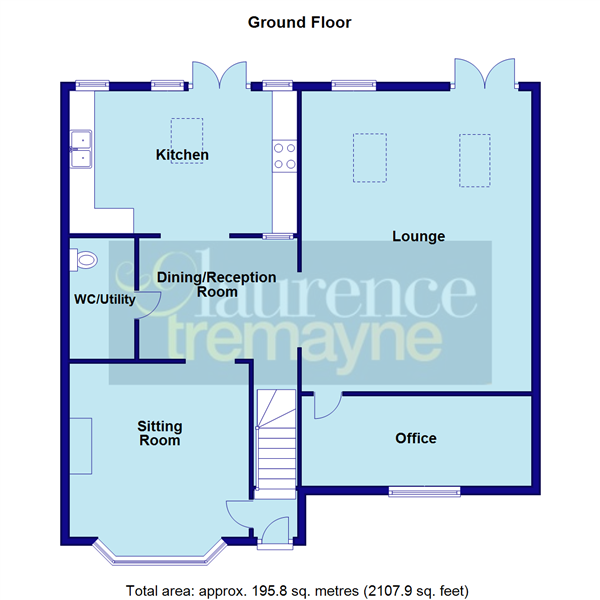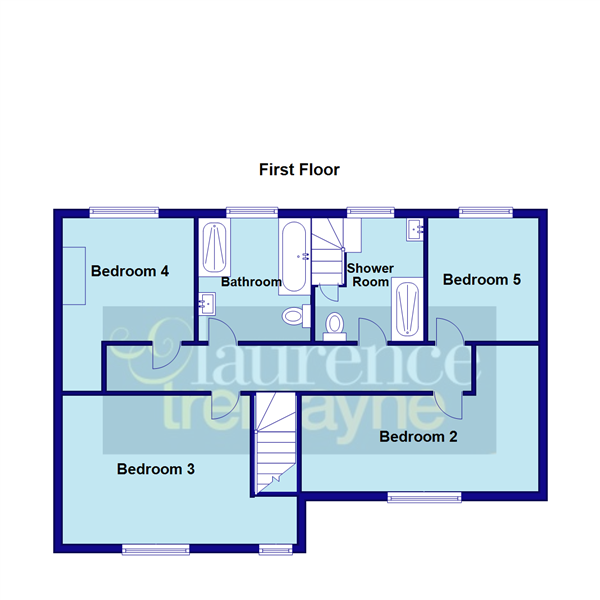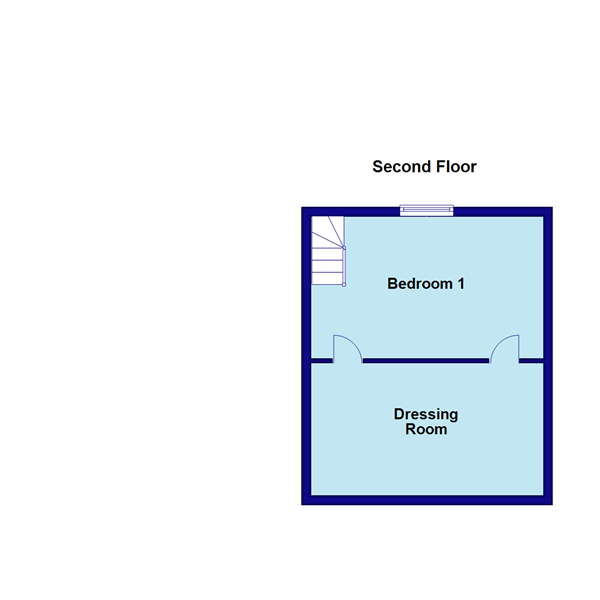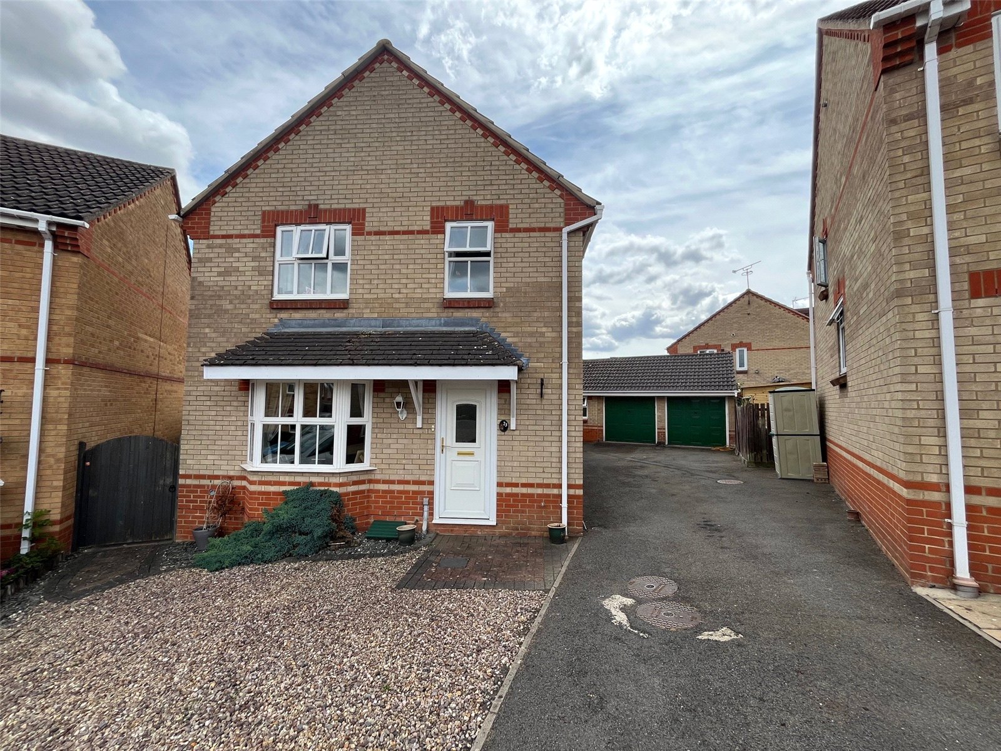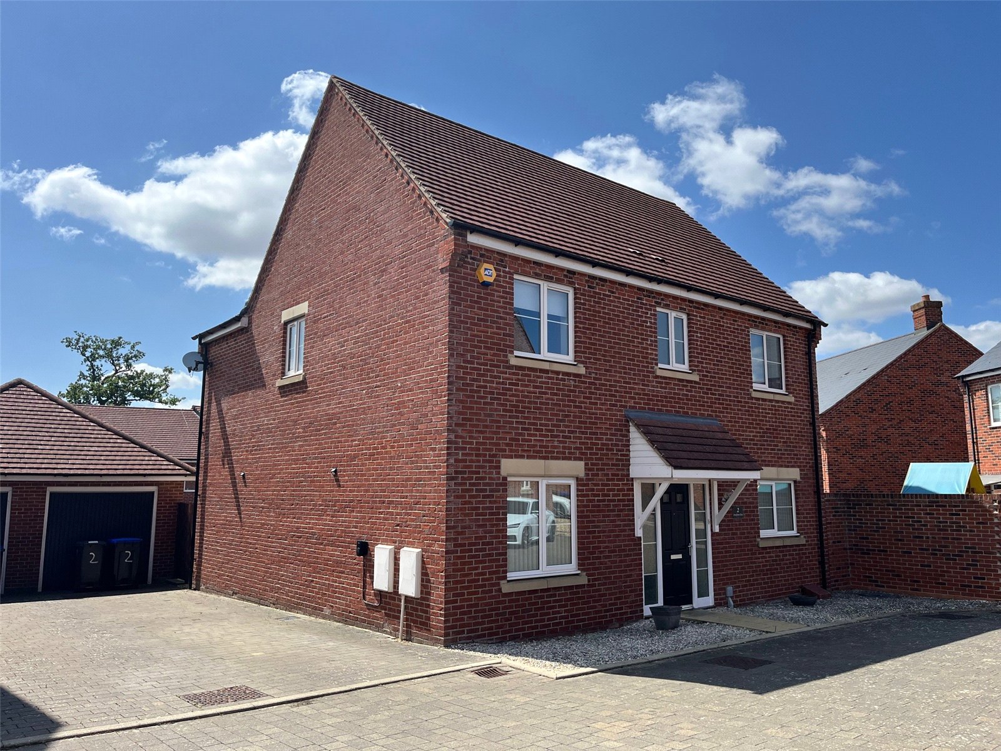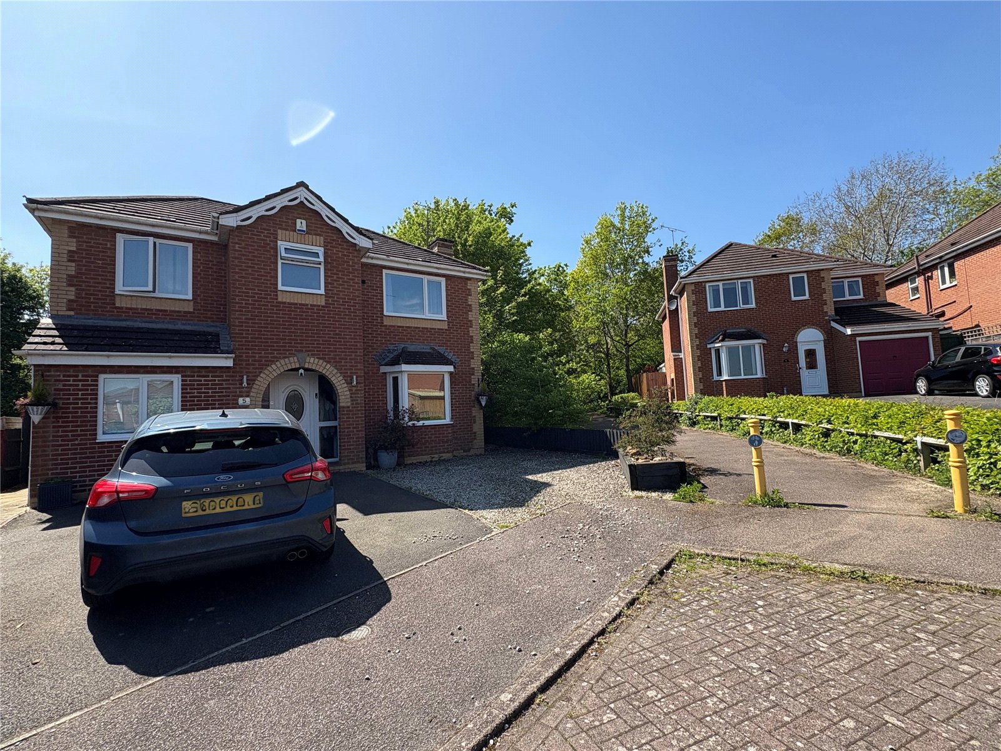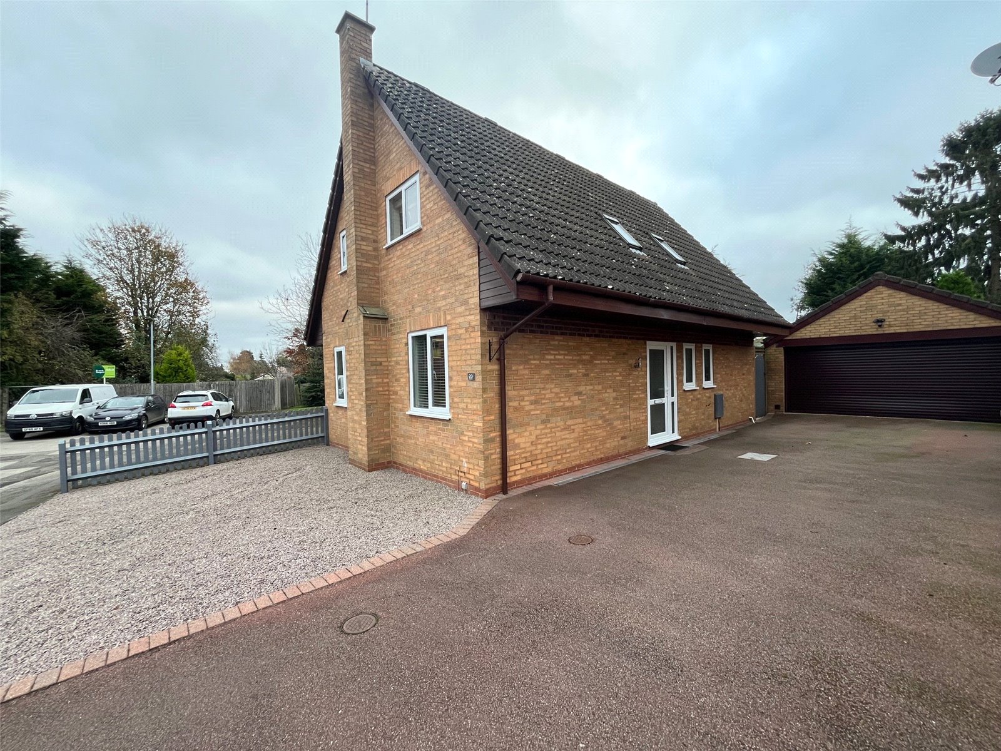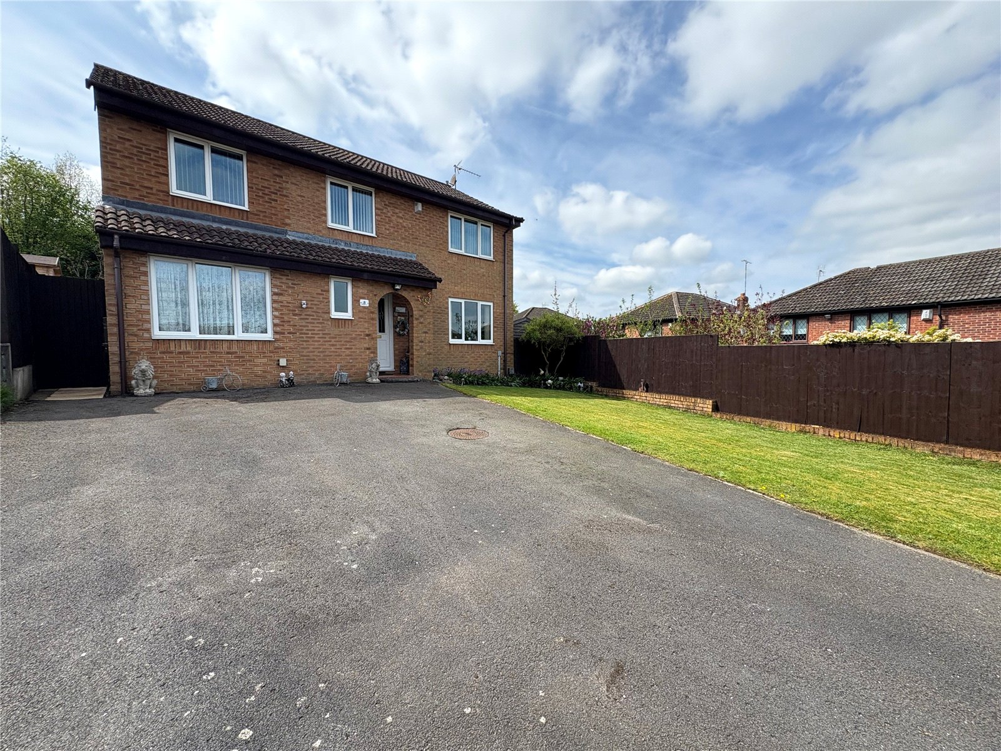Daventry: 01327 311222
Long Buckby: 01327 844111
Woodford Halse: 01327 263333
Croft Way, WEEDON, Northamptonshire, NN7
Offers in excess of £425,000
5 Bedroom
Semi-Detached House
Overview
5 Bedroom Semi-Detached House for sale in Croft Way, WEEDON, Northamptonshire, NN7
***LARGE INDIVIDUAL PROPERTY***VILLAGE LOCATION***FLEXIBLE ACCOMMODATION***THREE RECEPTION ROOMS***GENEROUS PLOT***VIEWING ADVISED***
Located in the SOUGHT AFTER VILLAGE of WEEDON is this WELL PRESENTED and EXTENDED semi-detached family home. Offering accommodation in EXCESS OF 2100 SQ FT comprising entrance hall, SITTING ROOM with OPEN FIRE, dining room, PAUL ROWLES KITCHEN, 22'2 x 16'11" LOUNGE, STUDY, FIVE BEDROOMS, family bathroom and shower room plus and accessible loft room. Outside are spacious FRONT and REAR GARDENS. The property further benefits from Upvc double glazing and gas to radiator central heating. EPC - C
Entered Via :- Part glazed Upvc double glazed door set under a canopy storm porch with outside courtesy light to one side, into :-
Entrance Hall 3'5" x 3'3" (1.04m x 1m). Wooden floor, single panel radiator, stairs rising to first floor landing, white panel door opening into :-
Sitting Room 13'2" x 12'9" (4.01m x 3.89m). A beautiful reception room with the main focal point being a feature exposed brick chimney breast with brick hearth and inset cast iron grate for an open fire, solid wood flooring, smoke alarm, open bay to front aspect with Upvc double glazed windows, single panel radiator, open into :-
Dining Room/Reception 12' x 8'11" (3.66m x 2.72m). A versatile space with open under stairs storage are, inset LED spotlights, ceramic tiled floor, open into both themain reception room and kitchen, white panel door into :-
Utility/WC 8'11" x 4'9" (2.72m x 1.45m). A multi-purpose room with continuation of ceramic tiled flooring from dining/reception room, space and plumbing for washing machine, space for further appliances. Hanging space for coats, low level push flush WC with inset rectangular wash hand basin above with central chrome mixer tap
Kitchen 16'6" x 10'6" (5.03m x 3.2m). A beautiful kitchen with a 'Paul Rowles' kitchen comprising of eye and base level soft closing units with granite work surfaces and upstands over with inset twin Butler style sink with brushed chrome swan neck mixer tap over. Inset 'Bosch' gas hob with granite splash back and 'Bosch' stainless steel chimney style extractor fan over, eye level 'Bosch' oven and grill. Space and plumbing for dishwasher, pull out bin drawer and further carousel units. Ample space for table and chairs, double panel radiator, ceramic tiled floor, Velux sky light, three Upvc double glazed window to rear aspect all with wooden sills, Upvc double glazed French style doors to rear garden
Lounge 24'6" x 16'11" (7.47m x 5.16m). A vast reception room with feature reclaimed brick steps giving access to and from the Dining/Reception room with wooden flooring, feature multi - fuel burning stove set into a quartz hearth inset LED spotlights, single panel radiator, two Velux skylights, Upvc double glazed window to rear aspect with wooden sill, Upvc double glazed French style doors to rear garden, white panel door to :-
Study 6'8" x 16'11" (2.03m x 5.16m). A large study which has many uses, with Upvc double glazed window to front aspect with single panel radiator under
Landing A central landing with smoke alarm, stairs to one end lead to the loft room for accessible storage, white panel door to all first floor accommodation
Bedroom Two 16'10" (5.13m) x 10'5" (3.18m) Reducing To 6'10" (2.08m). An 'L' shaped spacious room with Upvc double glazed window to front aspect with single panel radiator under
Bedroom Three 14'2" x 9'7" (4.32m x 2.92m). A generous sized third bedroom with alcove to one corner measuring 3'5" x 3'2" with wooden fitted desk and Upvc double glazed window. Further Upvc double glazed window to front aspect with single panel radiator under to main bedroom area
Bedroom Four 9'6" x 8' (2.9m x 2.44m). Another double bedroom with alcove under the stairs feature cast iron fireplace to the chimney breast and Upvc double glazed window to rear aspect with single panel radiator under
Bedroom Five 8'11" x 7'11" (2.72m x 2.41m). A good sized fifth bedroom with Upvc double glazed window to rear aspect with single panel under
Bathroom 9'6" x 8' (2.9m x 2.44m). Fitted with a white four piece suite comprising of panel bath with central mixer tap over and shower attachment, low level push flush WC, fully tiled double width shower cubicle with Triton shower over and glass sliding doors and rectangular wash hand basin with central chrome mixer tap set into a vanity unit with storage cupboard under. Half height tiling to walls, feature vinyl flooring, extractor fan, chrome heated towel rail, frosted Upvc double glazed window to rear aspect with tiled sill
Shower Room 7'9" x 8'11" (2.36m x 2.72m). Fitted with white three piece suite comprising of full tiled double width shower cubicle with mixer head shower over and glass enclosure, low level push flush WC and rectangular wash hand basin with central chrome mixer tap set into a vanity with storage cupboard under. Tiling to water sensitive areas, chrome heated towel rail, access to under stairs storage cupboard, decorative tile effect vinyl flooring, extractor fan, frosted Upvc double glazed window to rear aspect with wooden sill, stairs rising to second floor with wooden hand rail and balustrades
Second Floor A fantastic addition to the property is the second floor extension created from adding a timber framed dormer with celotex, accessed from the shower room the stairs lead into the main bedroom
Bedroom One 16'7" x 10' (5.05m x 3.05m). A lovely main bedroom with Upvc with double glazed window to rear aspect with single panel radiator under and partial views over countryside, white panel doors to either side give dual access to :-
Dressing Room 16'7" x 9'3" (5.05m x 2.82m). A versatile space ideal for a dressing room with two wall light points and with two doors to either side giving access to and from the main bedroom.
Outside
Front A good sized frontage with paved pathway leading to the front door with lawned areas to either side, timber access gate leads along side the property and to the rear garden.
Rear A generous rear garden which is access from both the kitchen and lounge with both decked and gravelled patio areas immediately to the rear of the property. From here is a good sized central lawn area and at the bottom of the garden is further paved area which has a timber framed pergola with polycarbonate roof providing a covered seating area and wood store, to one side of which is a hard standing for garden shed. The garden is enclosed by timber fencing.
Read more
Located in the SOUGHT AFTER VILLAGE of WEEDON is this WELL PRESENTED and EXTENDED semi-detached family home. Offering accommodation in EXCESS OF 2100 SQ FT comprising entrance hall, SITTING ROOM with OPEN FIRE, dining room, PAUL ROWLES KITCHEN, 22'2 x 16'11" LOUNGE, STUDY, FIVE BEDROOMS, family bathroom and shower room plus and accessible loft room. Outside are spacious FRONT and REAR GARDENS. The property further benefits from Upvc double glazing and gas to radiator central heating. EPC - C
Entered Via :- Part glazed Upvc double glazed door set under a canopy storm porch with outside courtesy light to one side, into :-
Entrance Hall 3'5" x 3'3" (1.04m x 1m). Wooden floor, single panel radiator, stairs rising to first floor landing, white panel door opening into :-
Sitting Room 13'2" x 12'9" (4.01m x 3.89m). A beautiful reception room with the main focal point being a feature exposed brick chimney breast with brick hearth and inset cast iron grate for an open fire, solid wood flooring, smoke alarm, open bay to front aspect with Upvc double glazed windows, single panel radiator, open into :-
Dining Room/Reception 12' x 8'11" (3.66m x 2.72m). A versatile space with open under stairs storage are, inset LED spotlights, ceramic tiled floor, open into both themain reception room and kitchen, white panel door into :-
Utility/WC 8'11" x 4'9" (2.72m x 1.45m). A multi-purpose room with continuation of ceramic tiled flooring from dining/reception room, space and plumbing for washing machine, space for further appliances. Hanging space for coats, low level push flush WC with inset rectangular wash hand basin above with central chrome mixer tap
Kitchen 16'6" x 10'6" (5.03m x 3.2m). A beautiful kitchen with a 'Paul Rowles' kitchen comprising of eye and base level soft closing units with granite work surfaces and upstands over with inset twin Butler style sink with brushed chrome swan neck mixer tap over. Inset 'Bosch' gas hob with granite splash back and 'Bosch' stainless steel chimney style extractor fan over, eye level 'Bosch' oven and grill. Space and plumbing for dishwasher, pull out bin drawer and further carousel units. Ample space for table and chairs, double panel radiator, ceramic tiled floor, Velux sky light, three Upvc double glazed window to rear aspect all with wooden sills, Upvc double glazed French style doors to rear garden
Lounge 24'6" x 16'11" (7.47m x 5.16m). A vast reception room with feature reclaimed brick steps giving access to and from the Dining/Reception room with wooden flooring, feature multi - fuel burning stove set into a quartz hearth inset LED spotlights, single panel radiator, two Velux skylights, Upvc double glazed window to rear aspect with wooden sill, Upvc double glazed French style doors to rear garden, white panel door to :-
Study 6'8" x 16'11" (2.03m x 5.16m). A large study which has many uses, with Upvc double glazed window to front aspect with single panel radiator under
Landing A central landing with smoke alarm, stairs to one end lead to the loft room for accessible storage, white panel door to all first floor accommodation
Bedroom Two 16'10" (5.13m) x 10'5" (3.18m) Reducing To 6'10" (2.08m). An 'L' shaped spacious room with Upvc double glazed window to front aspect with single panel radiator under
Bedroom Three 14'2" x 9'7" (4.32m x 2.92m). A generous sized third bedroom with alcove to one corner measuring 3'5" x 3'2" with wooden fitted desk and Upvc double glazed window. Further Upvc double glazed window to front aspect with single panel radiator under to main bedroom area
Bedroom Four 9'6" x 8' (2.9m x 2.44m). Another double bedroom with alcove under the stairs feature cast iron fireplace to the chimney breast and Upvc double glazed window to rear aspect with single panel radiator under
Bedroom Five 8'11" x 7'11" (2.72m x 2.41m). A good sized fifth bedroom with Upvc double glazed window to rear aspect with single panel under
Bathroom 9'6" x 8' (2.9m x 2.44m). Fitted with a white four piece suite comprising of panel bath with central mixer tap over and shower attachment, low level push flush WC, fully tiled double width shower cubicle with Triton shower over and glass sliding doors and rectangular wash hand basin with central chrome mixer tap set into a vanity unit with storage cupboard under. Half height tiling to walls, feature vinyl flooring, extractor fan, chrome heated towel rail, frosted Upvc double glazed window to rear aspect with tiled sill
Shower Room 7'9" x 8'11" (2.36m x 2.72m). Fitted with white three piece suite comprising of full tiled double width shower cubicle with mixer head shower over and glass enclosure, low level push flush WC and rectangular wash hand basin with central chrome mixer tap set into a vanity with storage cupboard under. Tiling to water sensitive areas, chrome heated towel rail, access to under stairs storage cupboard, decorative tile effect vinyl flooring, extractor fan, frosted Upvc double glazed window to rear aspect with wooden sill, stairs rising to second floor with wooden hand rail and balustrades
Second Floor A fantastic addition to the property is the second floor extension created from adding a timber framed dormer with celotex, accessed from the shower room the stairs lead into the main bedroom
Bedroom One 16'7" x 10' (5.05m x 3.05m). A lovely main bedroom with Upvc with double glazed window to rear aspect with single panel radiator under and partial views over countryside, white panel doors to either side give dual access to :-
Dressing Room 16'7" x 9'3" (5.05m x 2.82m). A versatile space ideal for a dressing room with two wall light points and with two doors to either side giving access to and from the main bedroom.
Outside
Front A good sized frontage with paved pathway leading to the front door with lawned areas to either side, timber access gate leads along side the property and to the rear garden.
Rear A generous rear garden which is access from both the kitchen and lounge with both decked and gravelled patio areas immediately to the rear of the property. From here is a good sized central lawn area and at the bottom of the garden is further paved area which has a timber framed pergola with polycarbonate roof providing a covered seating area and wood store, to one side of which is a hard standing for garden shed. The garden is enclosed by timber fencing.
Important Information
- This is a Freehold property.
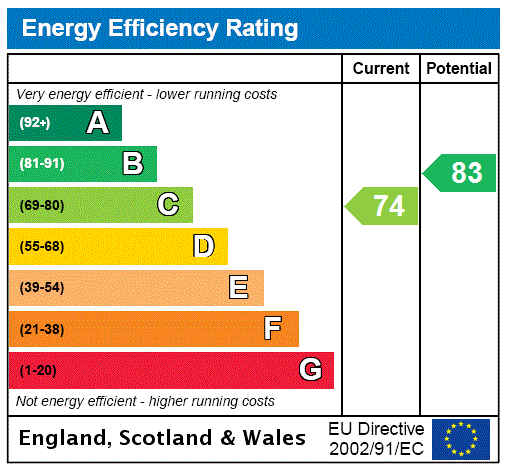
Elder Drive, Daventry, Northamptonshire, Nn11
4 Bedroom Detached House
Elder Drive, DAVENTRY, Northamptonshire, NN11
Boughton Close, Daventry, Northamptonshire, Nn11
4 Bedroom Detached House
Boughton Close, DAVENTRY, Northamptonshire, NN11
Gainsborough Way, Daventry, Northamptonshire, Nn11
4 Bedroom Detached House
Gainsborough Way, DAVENTRY, Northamptonshire, NN11
Almond Close, Barby, Warwickshire, Cv23
4 Bedroom Detached House
Almond Close, BARBY, Warwickshire, CV23
St Edmunds Close, Daventry, Northamptonshire, Nn11
4 Bedroom Detached House
St Edmunds Close, DAVENTRY, Northamptonshire, NN11
Main Street, Ashby St Ledgers, Warwickshire, Cv23
3 Bedroom Semi-Detached House
Main Street, ASHBY ST LEDGERS, Warwickshire, CV23

