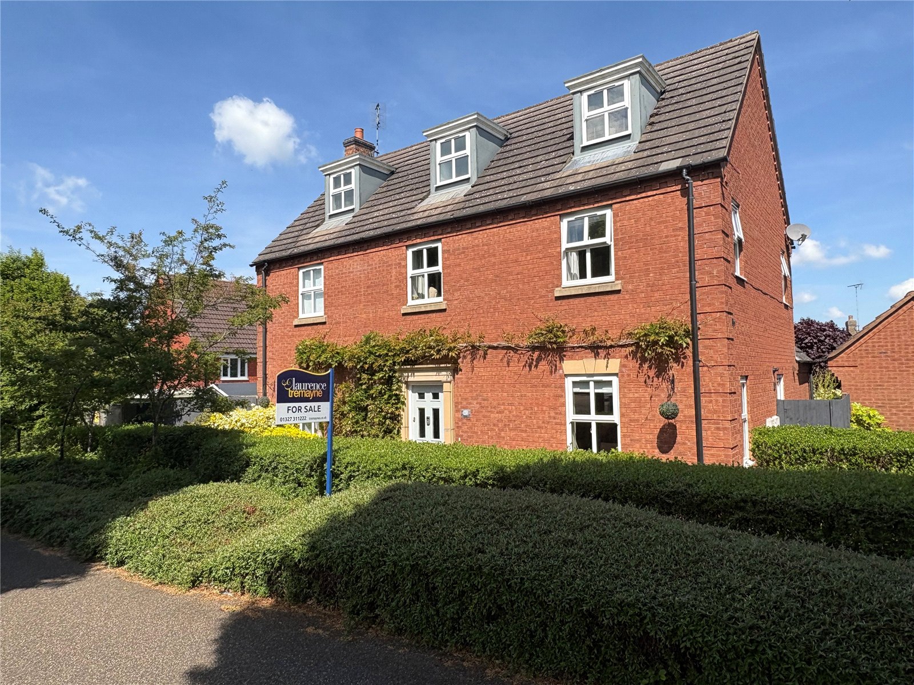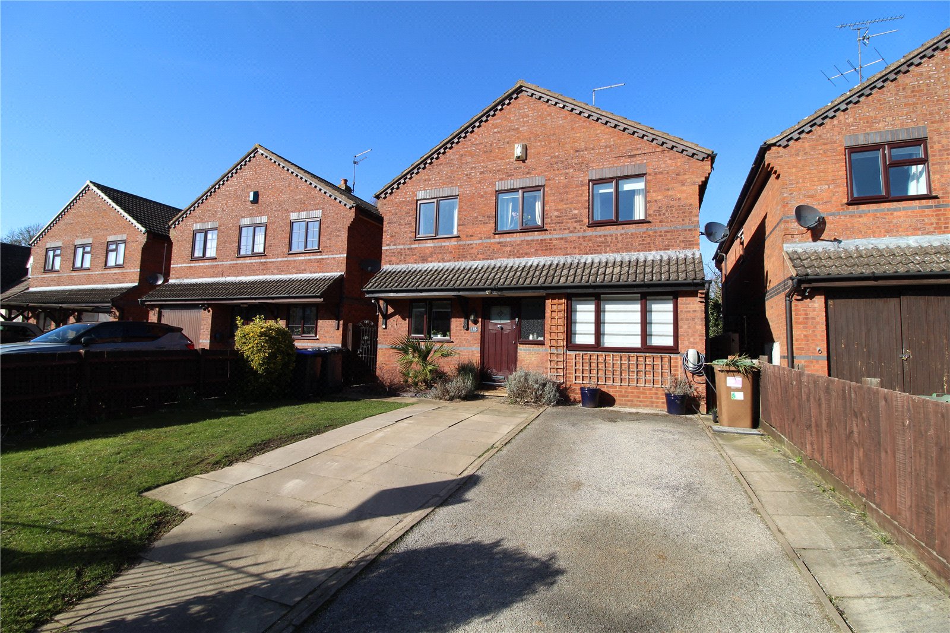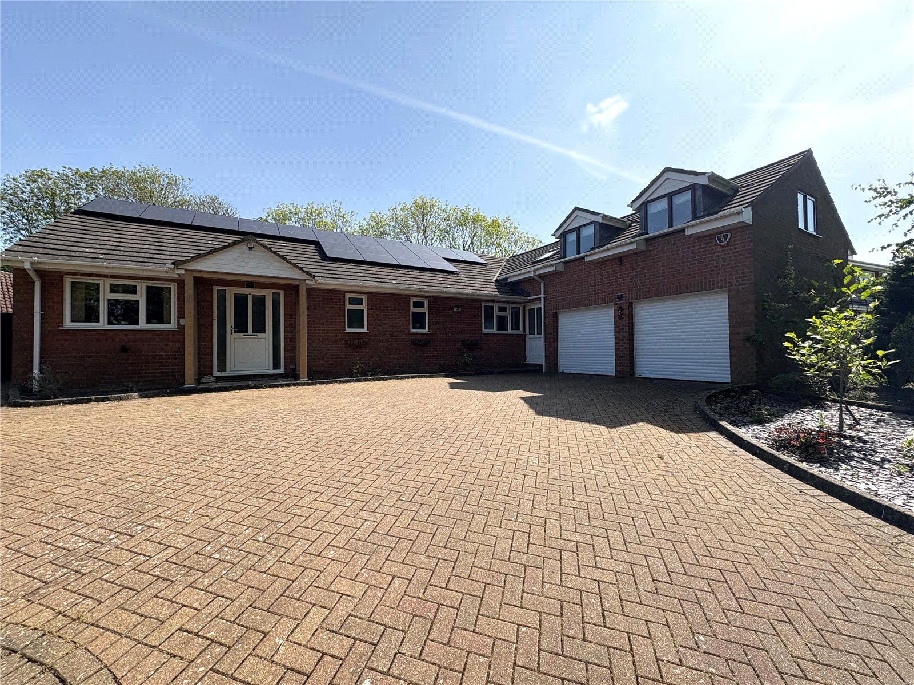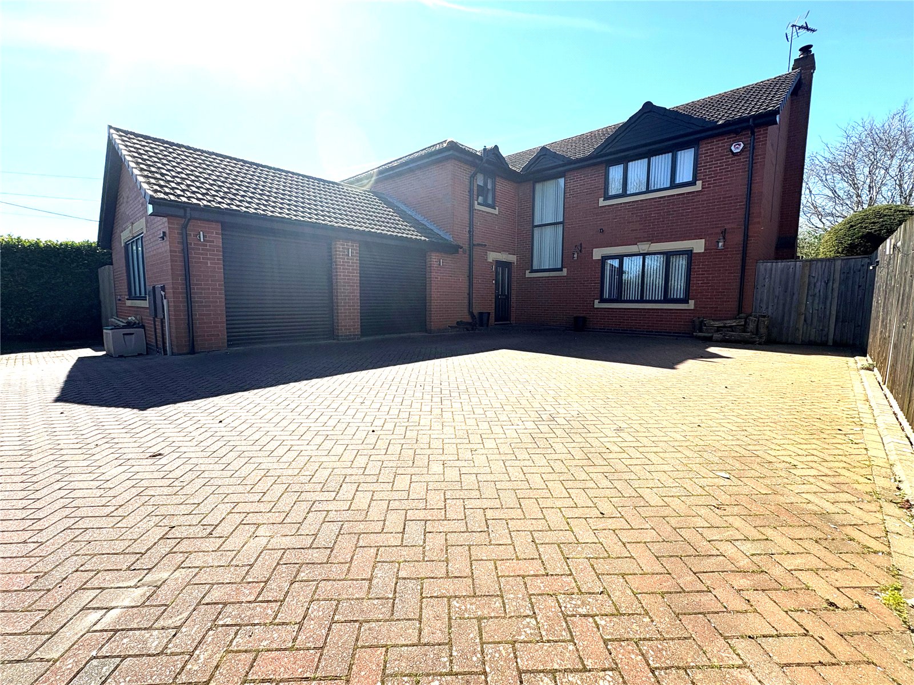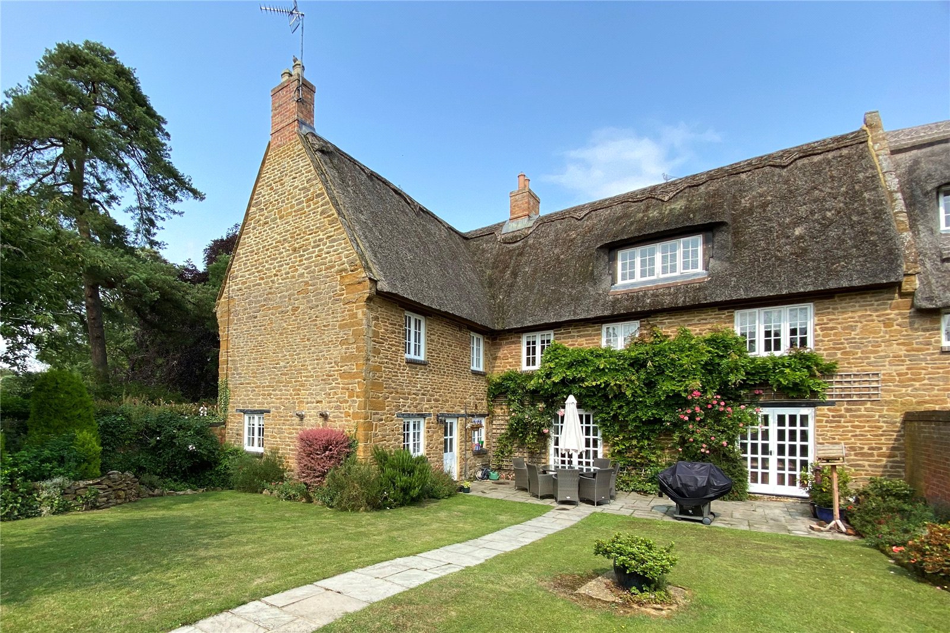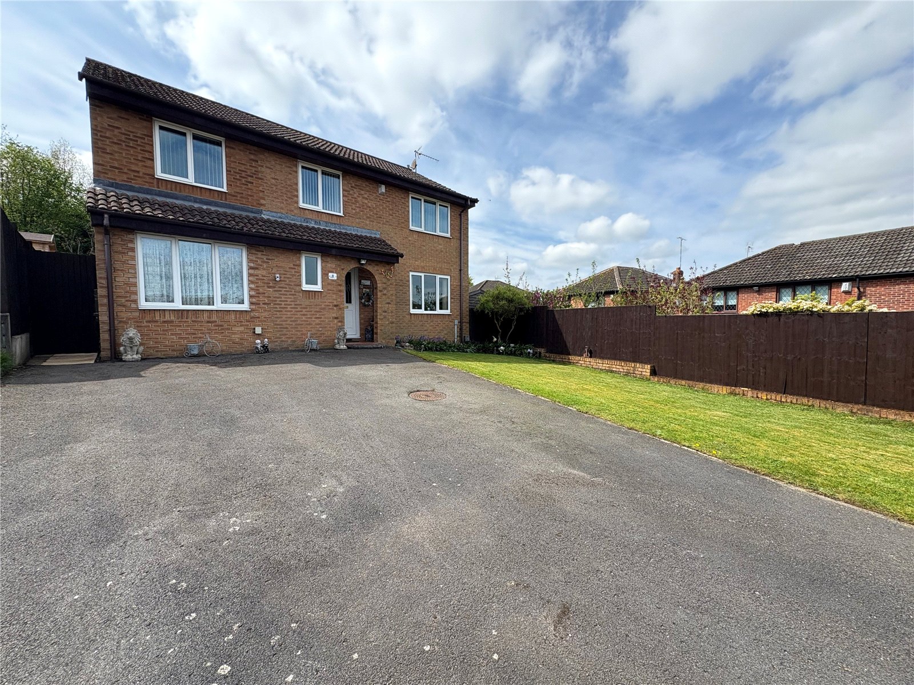
Daventry: 01327 311222
Long Buckby: 01327 844111
Woodford Halse: 01327 263333
This property has been removed by the agent. It may now have been sold or temporarily taken off the market.
Located in a SMALL CUL-DE-SAC on the popular Middlemore Development and SIDING ONTO A BRIDLE WAY is this VERY WELL PRESENTED double-fronted detached family home.
We have found these similar properties.
St Edmunds Close, Daventry, Northamptonshire, Nn11
4 Bedroom Detached House
St Edmunds Close, DAVENTRY, Northamptonshire, NN11
Edgehill Drive, Daventry, Northamptonshire, Nn11
5 Bedroom Detached House
Edgehill Drive, DAVENTRY, Northamptonshire, NN11
West Street, Weedon, Northamptonshire, Nn7
4 Bedroom Detached House
West Street, WEEDON, Northamptonshire, NN7
Yeomanry Close, Daventry, Northamptonshire, Nn11
5 Bedroom Detached House
Yeomanry Close, DAVENTRY, Northamptonshire, NN11
Ashby Road, Daventry, Northamptonshire, Nn11
4 Bedroom Detached House
Ashby Road, DAVENTRY, Northamptonshire, NN11
Corner Farm, Main Street, Ashby St Ledgers, Warwickshire, Cv23
5 Bedroom House
Corner Farm, Main Street, ASHBY ST LEDGERS, Warwickshire, CV23




