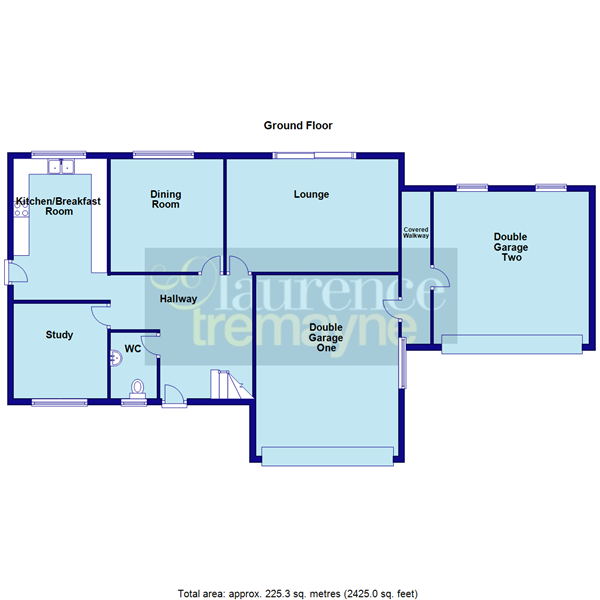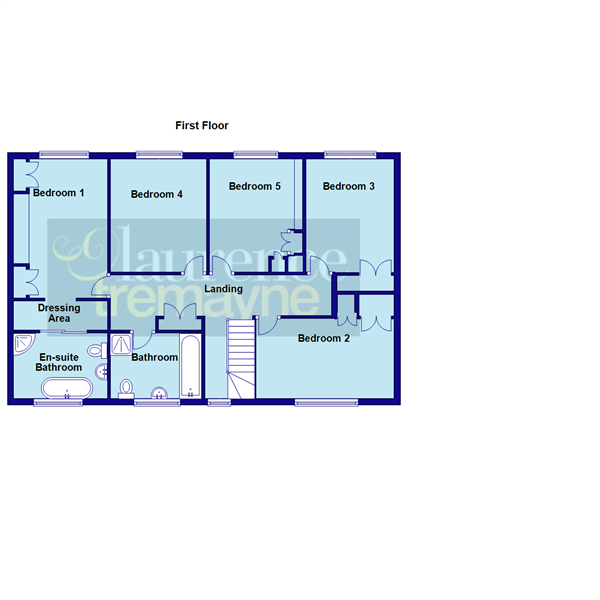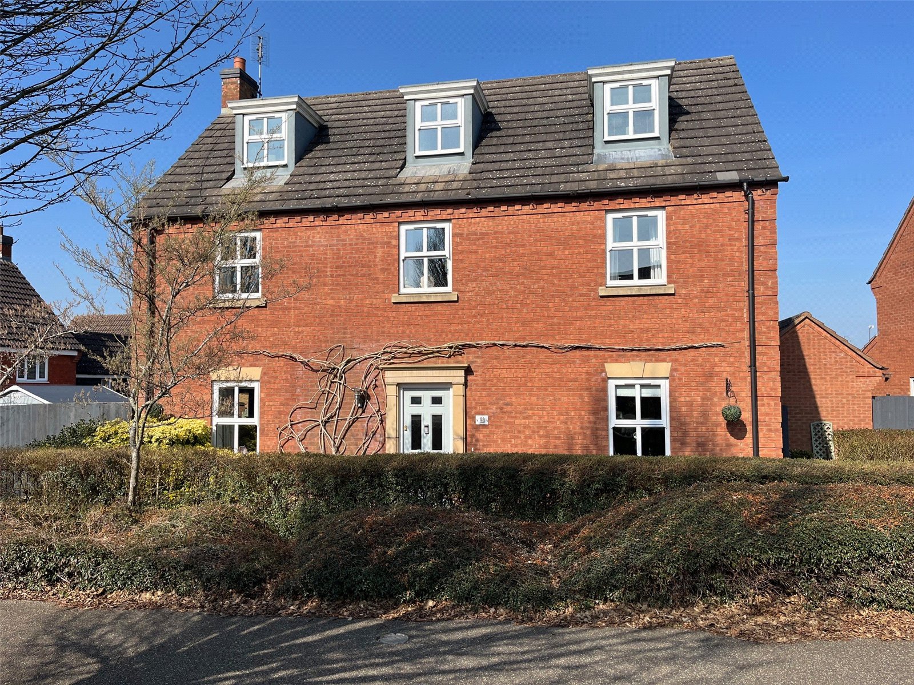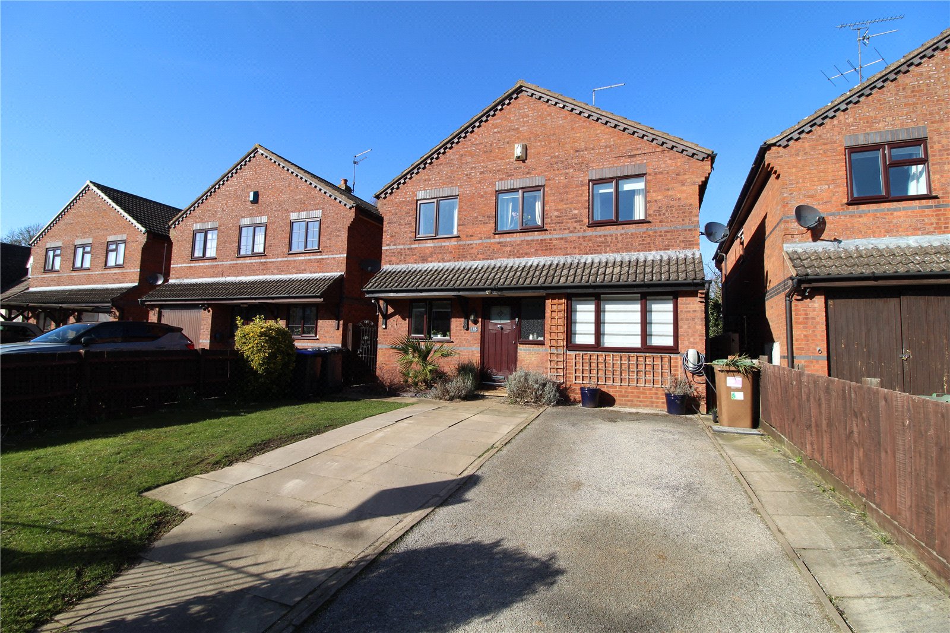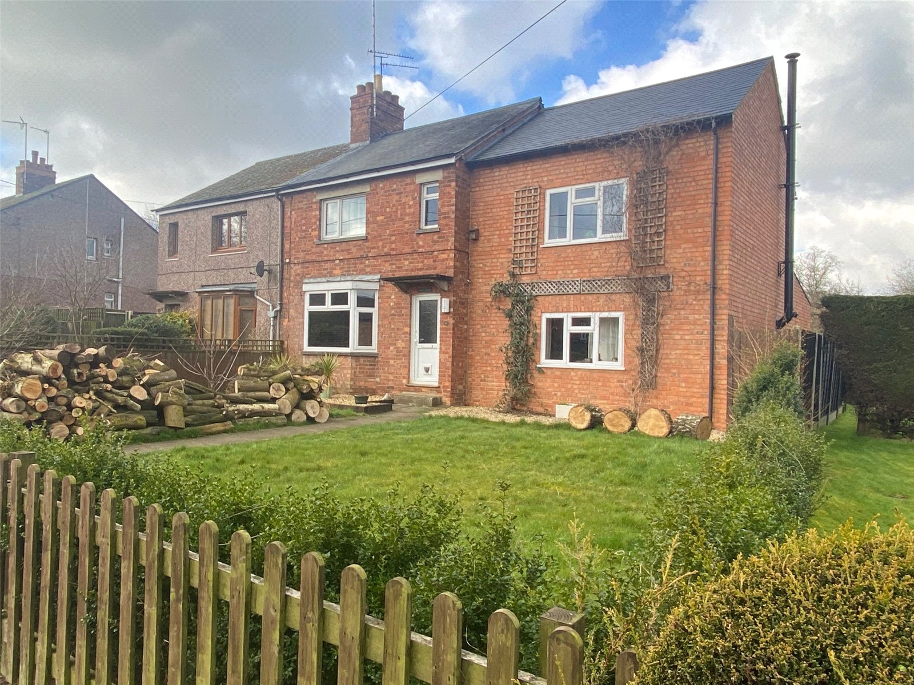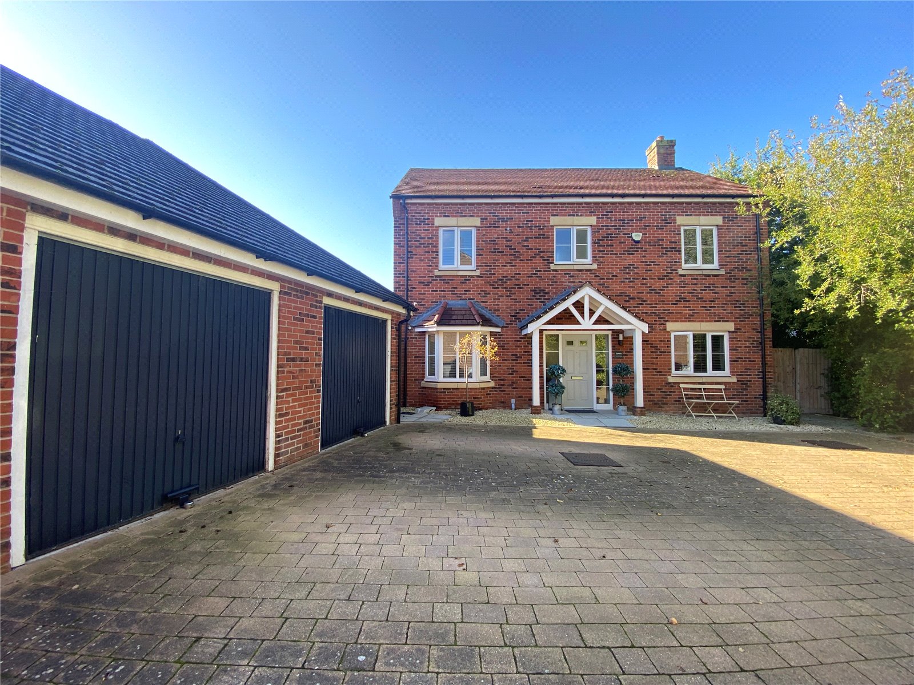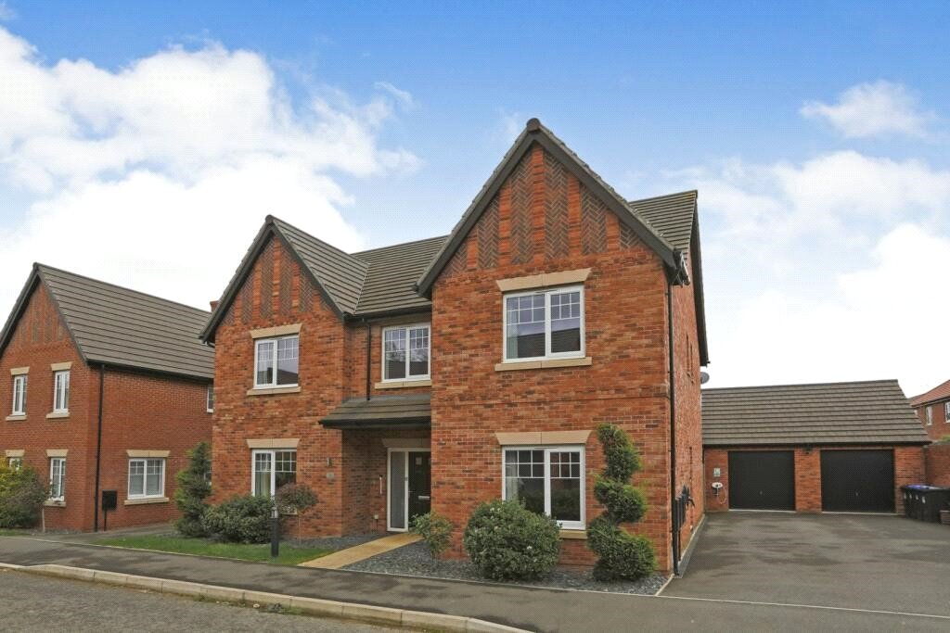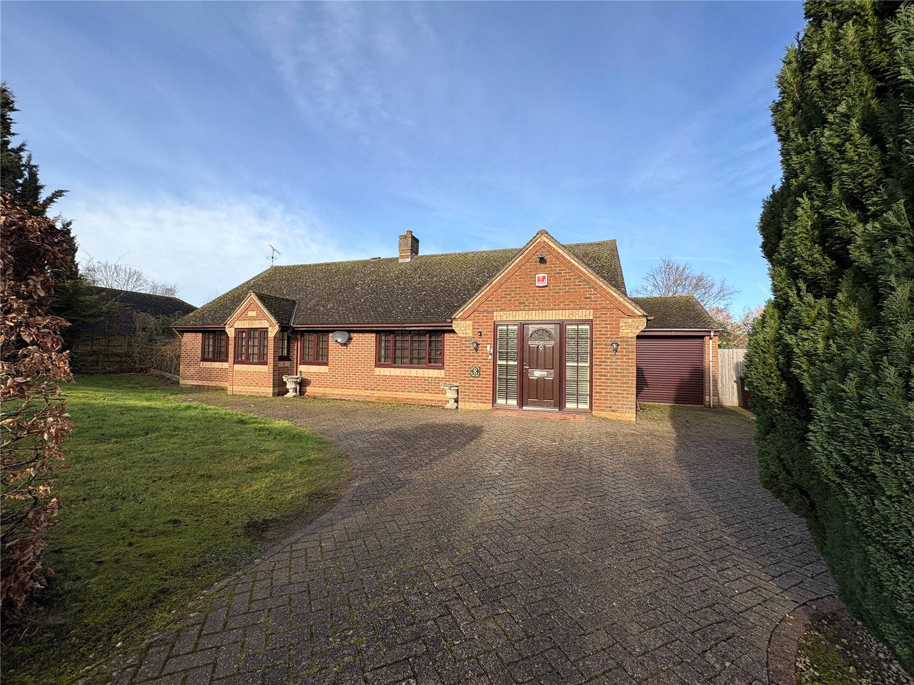Daventry: 01327 311222
Long Buckby: 01327 844111
Woodford Halse: 01327 263333
The Fairway, DAVENTRY, Northamptonshire, NN11
Price £499,950
5 Bedroom
Detached House
Overview
5 Bedroom Detached House for sale in The Fairway, DAVENTRY, Northamptonshire, NN11
***FIVE DOUBLE BEDROOMS*** TWO DOUBLE GARAGES***18FT LOUNGE***BEDROOM ONE WITH RE-FITTED EN-SUITE***
A spacious five bedroom detached property on the popular Borough Hill development. With far reaching views over Daventry form the rear the property benefits from 18FT LOUNGE, DINING ROOM, KITCHEN/BREAKFAST ROOM, CLOAKROOM, STUDY, FIVE DOUBLE BEDROOMS, RE-FITTED EN-SUITE TO BEDROOM ONE, family bathroom, gas central heating, double glazing, TWO DOUBLE GARAGES WITH FURTHER OFF ROAD PARKING, and westerly facing rear garden with elevated views over Daventry. Viewing is essential to fully appreciate this property. EPC - C
Entered Via Part opaque glazed wooden door to:-
Hallway A welcoming hallway with stairs rising to first floor landing, radiator, coved ceiling, under stairs storage cupboard with hanging space for coats, thermostatic control point, doors to all ground floor accommodation.
Cloakroom 6'8" x 4'10" (2.03m x 1.47m). Two piece suite comprising of a low level WC, pedestal wash hand basin, full height tiling to all walls, chrome heated towel rail, water softener unit.
Dining Room 11'10" x 11'10" (3.6m x 3.6m). A generously sized room with double glazed window to rear aspect with views over the rear garden and Daventry Town beyond, radiator, coved ceiling, two wall light points.
Lounge 18' x 11'10" (5.49m x 3.6m). A lovely room with double glazed patio doors opening onto the rear garden, two radiators, feature wall mounted enclosed log burner, television point, telephone point, coved ceiling, two wall light points.
Study 10' x 10' (3.05m x 3.05m). A versatile room currently used as a snug with double glazed window to front aspect, radiator, television point, telephone point, coved ceiling.
Kitchen/Breakfast Room 14'10" x 9'10" (4.52m x 3m). Fitted with a range of eye and base level units with granite work surfaces, two stainless steel sinks set into the granite work surfaces, tiling to water sensitive areas, built in "Neff" electric oven and microwave, "Neff" induction hob with extractor over, built in fridge/freezer, second built in freezer, drawer units, ceramic tiled flooring, coved ceiling, opaque double glazed door to side aspect, double glazed window to rear aspect with views over the rear garden, shelving unit with a pull down door.
Landing 23' x 3'8" (7m x 1.12m). Access to loft, radiator, telephone point, double airing cupboard housing hot water tank and slatted linen shelving, doors to all first floor accommodation.
Bedroom One 15' x 9'10" (4.57m x 3m). A spacious double bedroom with built in bedroom furniture to include two double wardrobes with further overhead storage and two reading lights, radiator, coved ceiling, double glazed window to rear aspect with views over the rear garden and Daventry town centre, archway to
En-Suite 9'2" x 6'6" (2.8m x 1.98m). Double sliding glass doors to beautifully re-fitted bathroom fitted with a four piece contemporary suite comprising concealed unit WC, wall mounted wash hand basin with mixer tap, oval deep freestanding bath with mixer tap and shower attachment, shower cubicle with plumbed in shower, heated towel rail, recess spot lights, full height tiling to all walls, double glazed window to front aspect, ceramic tiled floor
Bedroom Two 14'9" x 9' (4.5m x 2.74m). Another double bedroom with double glazed window to front aspect, radiator, coved ceiling, built in wardrobe.
Bedroom Three 11'10" x 9'10" (3.6m x 3m). A further double bedroom with double glazed window to rear aspect with views over the rear garden and Daventry town, radiator, built in double wardrobe, coved ceiling.
Bedroom Four 12' x 9' (3.66m x 2.74m). A fourth double bedroom with double glazed window to rear aspect and views over Daventry town, radiator, built in bedroom furniture to include two double wardrobes and further overhead storage units, coved ceiling.
Bedroom Five 11'10" x 10' (3.6m x 3.05m). A fifth double bedroom with double glazed window to rear aspect with views over the rear garden and Daventry town, radiator, coved ceiling.
Bathroom 9'8"max x 6'4" (2.95mmax x 1.93m). A four piece suite comprising low level WC, pedestal wash hand basin, panel bath, shower cubicle with plumbed in shower, full height tiling to all walls, heated towel rail, opaque double glazed window to front aspect.
Outside
Front A block paved drive for several cars leading to both double garages with lawn area to one side with raised beds with shrubs and flowers.
Double Garage One 19' x 15' (5.8m x 4.57m). Electric up and over door, power and light connected, ceramic tiled floor, double glazed window to side aspect, part glazed wooden door to side aspect, wall mounted central heating boiler, space and plumbing for washing machine, space for dryer.
Double Garage Two 16'3" x 16' (4.95m x 4.88m). Electric up and over door, power and light connected, ceramic tiled floor, two double glazed window to rear aspect, part glazed wooden door to side aspect, storage to eaves.
Rear Garden A westerly facing rear garden with a block paved pathway that runs across the back of the property leading to a side access leading to the front of the property and also to the other side of the property also leading to the front and access door into second double garage. The rear garden is on three lawned levels with trees, outside lighting and enclosed by timber fencing.
Read more
A spacious five bedroom detached property on the popular Borough Hill development. With far reaching views over Daventry form the rear the property benefits from 18FT LOUNGE, DINING ROOM, KITCHEN/BREAKFAST ROOM, CLOAKROOM, STUDY, FIVE DOUBLE BEDROOMS, RE-FITTED EN-SUITE TO BEDROOM ONE, family bathroom, gas central heating, double glazing, TWO DOUBLE GARAGES WITH FURTHER OFF ROAD PARKING, and westerly facing rear garden with elevated views over Daventry. Viewing is essential to fully appreciate this property. EPC - C
Entered Via Part opaque glazed wooden door to:-
Hallway A welcoming hallway with stairs rising to first floor landing, radiator, coved ceiling, under stairs storage cupboard with hanging space for coats, thermostatic control point, doors to all ground floor accommodation.
Cloakroom 6'8" x 4'10" (2.03m x 1.47m). Two piece suite comprising of a low level WC, pedestal wash hand basin, full height tiling to all walls, chrome heated towel rail, water softener unit.
Dining Room 11'10" x 11'10" (3.6m x 3.6m). A generously sized room with double glazed window to rear aspect with views over the rear garden and Daventry Town beyond, radiator, coved ceiling, two wall light points.
Lounge 18' x 11'10" (5.49m x 3.6m). A lovely room with double glazed patio doors opening onto the rear garden, two radiators, feature wall mounted enclosed log burner, television point, telephone point, coved ceiling, two wall light points.
Study 10' x 10' (3.05m x 3.05m). A versatile room currently used as a snug with double glazed window to front aspect, radiator, television point, telephone point, coved ceiling.
Kitchen/Breakfast Room 14'10" x 9'10" (4.52m x 3m). Fitted with a range of eye and base level units with granite work surfaces, two stainless steel sinks set into the granite work surfaces, tiling to water sensitive areas, built in "Neff" electric oven and microwave, "Neff" induction hob with extractor over, built in fridge/freezer, second built in freezer, drawer units, ceramic tiled flooring, coved ceiling, opaque double glazed door to side aspect, double glazed window to rear aspect with views over the rear garden, shelving unit with a pull down door.
Landing 23' x 3'8" (7m x 1.12m). Access to loft, radiator, telephone point, double airing cupboard housing hot water tank and slatted linen shelving, doors to all first floor accommodation.
Bedroom One 15' x 9'10" (4.57m x 3m). A spacious double bedroom with built in bedroom furniture to include two double wardrobes with further overhead storage and two reading lights, radiator, coved ceiling, double glazed window to rear aspect with views over the rear garden and Daventry town centre, archway to
En-Suite 9'2" x 6'6" (2.8m x 1.98m). Double sliding glass doors to beautifully re-fitted bathroom fitted with a four piece contemporary suite comprising concealed unit WC, wall mounted wash hand basin with mixer tap, oval deep freestanding bath with mixer tap and shower attachment, shower cubicle with plumbed in shower, heated towel rail, recess spot lights, full height tiling to all walls, double glazed window to front aspect, ceramic tiled floor
Bedroom Two 14'9" x 9' (4.5m x 2.74m). Another double bedroom with double glazed window to front aspect, radiator, coved ceiling, built in wardrobe.
Bedroom Three 11'10" x 9'10" (3.6m x 3m). A further double bedroom with double glazed window to rear aspect with views over the rear garden and Daventry town, radiator, built in double wardrobe, coved ceiling.
Bedroom Four 12' x 9' (3.66m x 2.74m). A fourth double bedroom with double glazed window to rear aspect and views over Daventry town, radiator, built in bedroom furniture to include two double wardrobes and further overhead storage units, coved ceiling.
Bedroom Five 11'10" x 10' (3.6m x 3.05m). A fifth double bedroom with double glazed window to rear aspect with views over the rear garden and Daventry town, radiator, coved ceiling.
Bathroom 9'8"max x 6'4" (2.95mmax x 1.93m). A four piece suite comprising low level WC, pedestal wash hand basin, panel bath, shower cubicle with plumbed in shower, full height tiling to all walls, heated towel rail, opaque double glazed window to front aspect.
Outside
Front A block paved drive for several cars leading to both double garages with lawn area to one side with raised beds with shrubs and flowers.
Double Garage One 19' x 15' (5.8m x 4.57m). Electric up and over door, power and light connected, ceramic tiled floor, double glazed window to side aspect, part glazed wooden door to side aspect, wall mounted central heating boiler, space and plumbing for washing machine, space for dryer.
Double Garage Two 16'3" x 16' (4.95m x 4.88m). Electric up and over door, power and light connected, ceramic tiled floor, two double glazed window to rear aspect, part glazed wooden door to side aspect, storage to eaves.
Rear Garden A westerly facing rear garden with a block paved pathway that runs across the back of the property leading to a side access leading to the front of the property and also to the other side of the property also leading to the front and access door into second double garage. The rear garden is on three lawned levels with trees, outside lighting and enclosed by timber fencing.
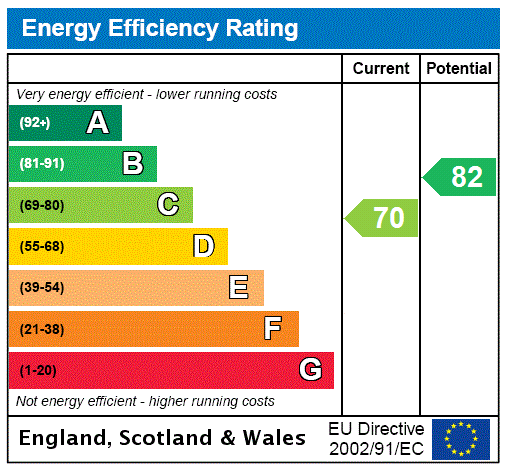
Edgehill Drive, Daventry, Northamptonshire, Nn11
5 Bedroom Detached House
Edgehill Drive, DAVENTRY, Northamptonshire, NN11
West Street, Weedon, Northamptonshire, Nn7
4 Bedroom Detached House
West Street, WEEDON, Northamptonshire, NN7
Croft Way, Weedon, Northamptonshire, Nn7
5 Bedroom Semi-Detached House
Croft Way, WEEDON, Northamptonshire, NN7
Stoke Park Mews, Daventry, Northamptonshire, Nn11
4 Bedroom Detached House
Stoke Park Mews, DAVENTRY, Northamptonshire, NN11
Buttercup Drive, Daventry, Northamptonshire, Nn11
5 Bedroom Detached House
Buttercup Drive, DAVENTRY, Northamptonshire, NN11
Drayton Park, Daventry, Northamptonshire, Nn11
3 Bedroom Detached Bungalow
Drayton Park, DAVENTRY, Northamptonshire, NN11

