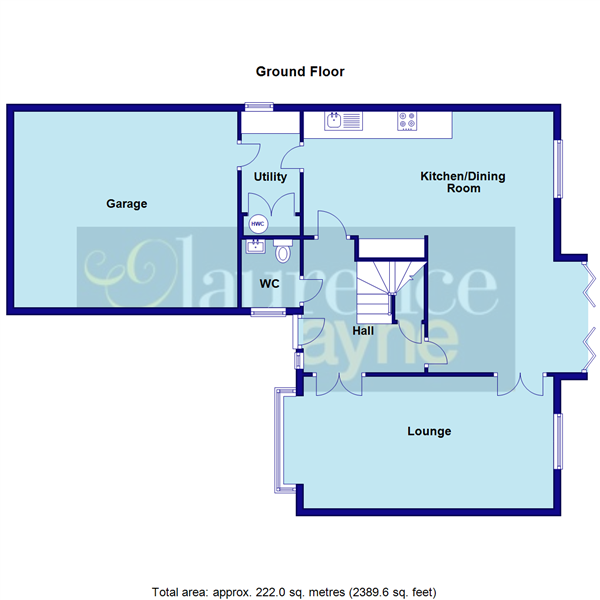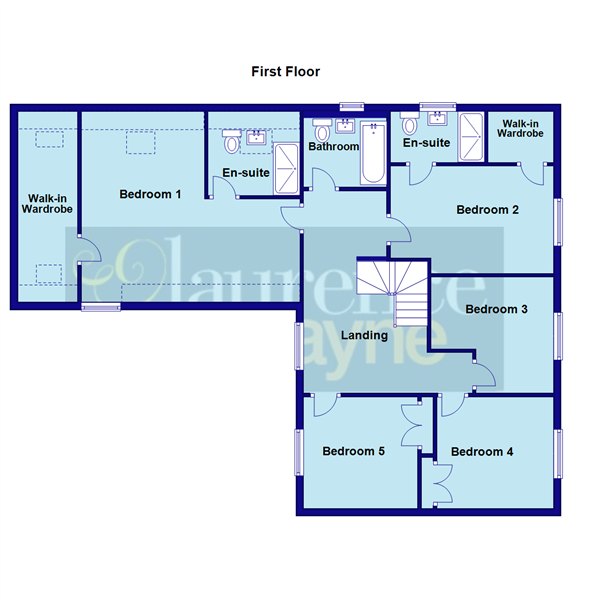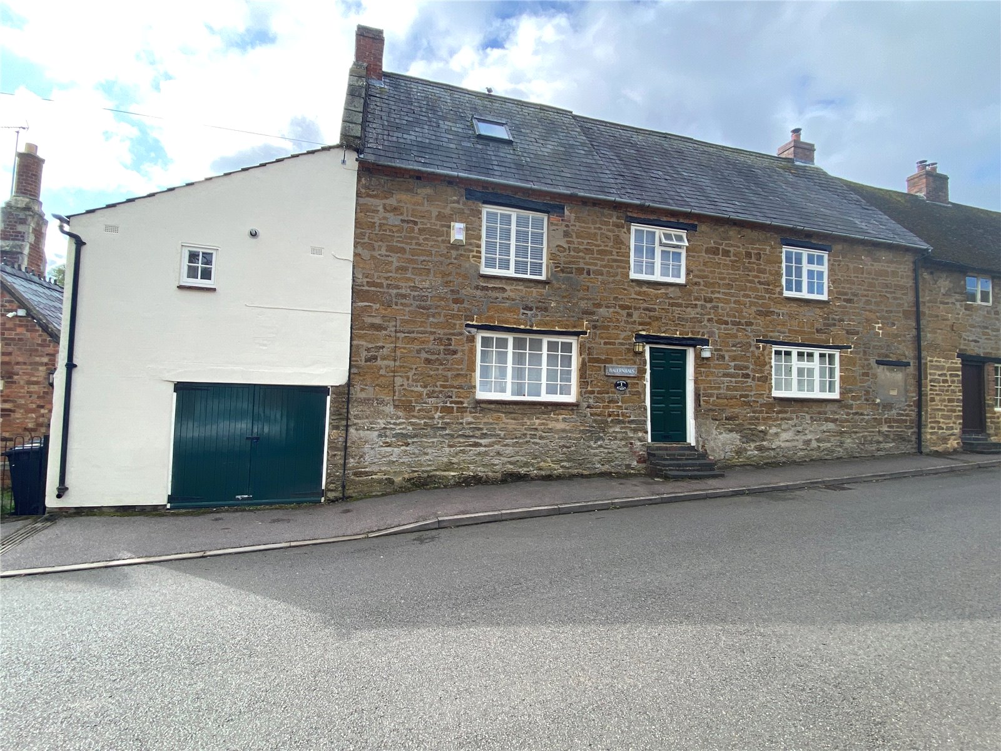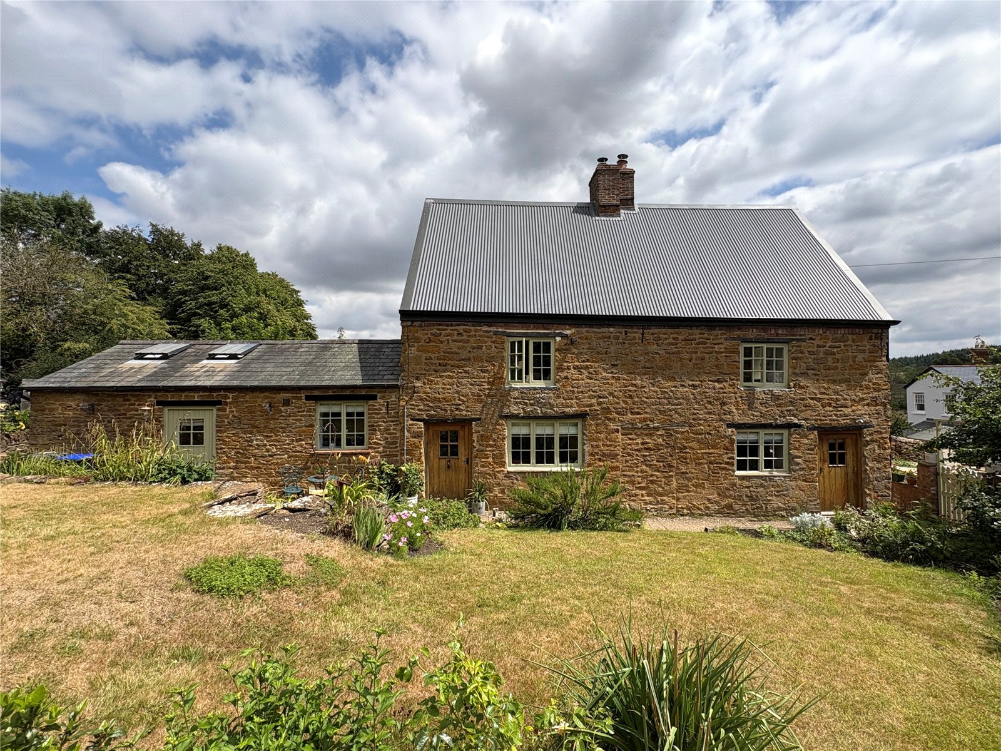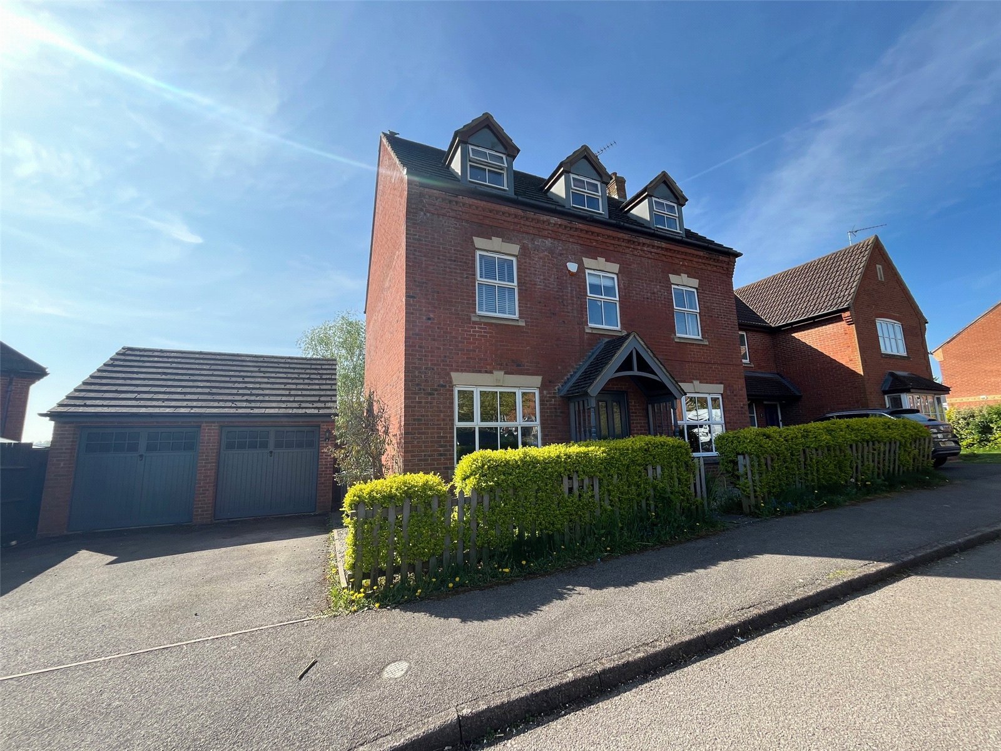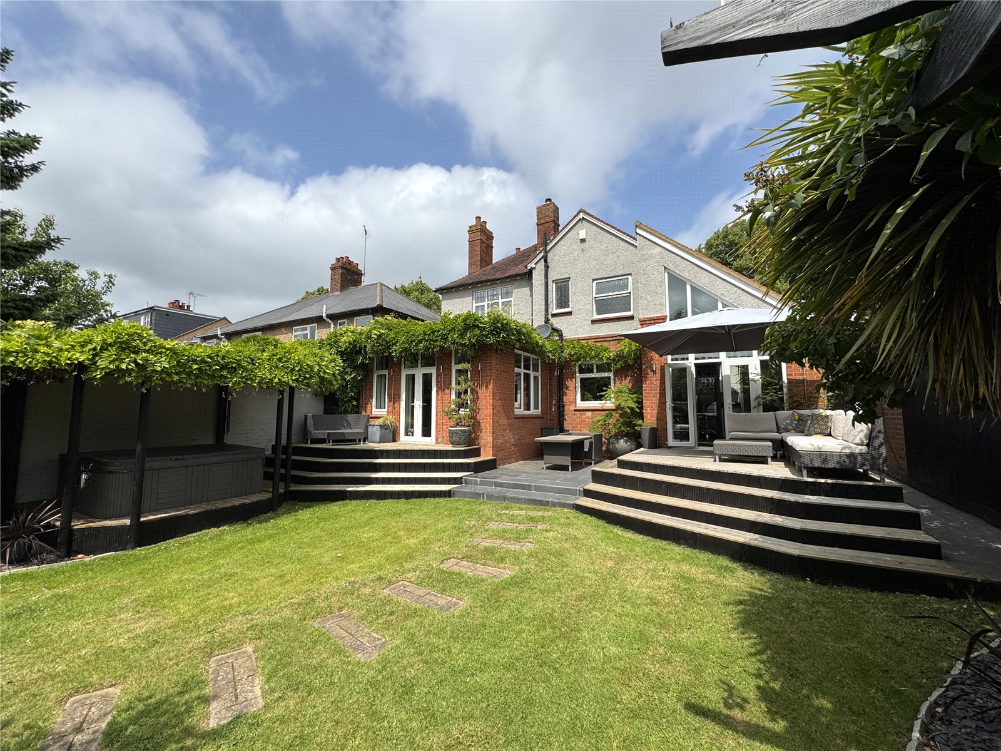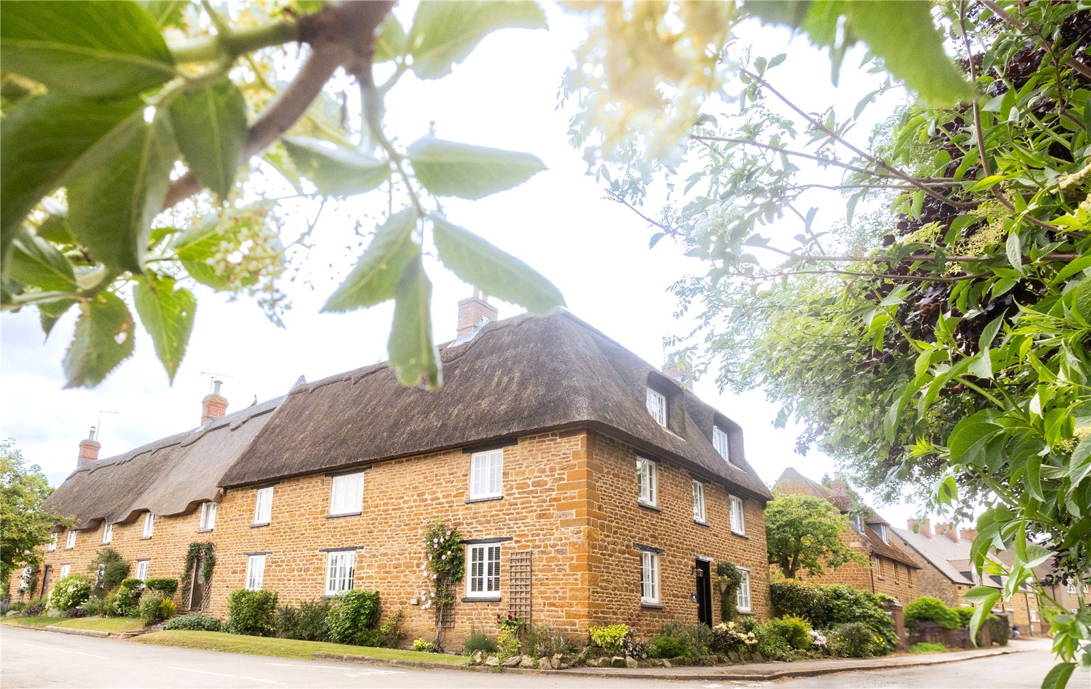Daventry: 01327 311222
Long Buckby: 01327 844111
Woodford Halse: 01327 263333
Forget Me Not Way, DAVENTRY, Northamptonshire, NN11
Price £535,000
5 Bedroom
Detached House
Overview
5 Bedroom Detached House for sale in Forget Me Not Way, DAVENTRY, Northamptonshire, NN11
***NO UPPER CHAIN***FIVE BEDROOM DETACHED***21'8 LOUNGE***22'4 KITCHEN/DINER***DOUBLE GARAGE***BEDROOM ONE WITH EN-SUITE AND WALK IN WARDROBE***EN-SUITE TO BEDROOM TWO***
Offered with NO UPPER CHAIN is this 5 bedroom detached property built by Avant Homes to their Langham design. Tucked away in this quiet corner the property benefits from 21'8 LOUNGE, 22'4 OPEN PLAN KITCHEN/DINER, CLOAKROOM, FIVE FIRST FLOOR BEDROOM WITH EN-SUITES AND WALK IN WARDROBES ON BEDROOMS ONE & TWO, family bathroom, Upvc double glazing, gas central heating, DOUBLE GARAGE WITH FURTHER OFF ROAD PARKING, and a private and enclosed rear garden. Viewing is essential to fully appreciate this property. EPC-B
Entered Via A composite double glazed door with an opaque Upvc side full length window to one side, opening into:-
Hallway 13'2" x 10'6" (4.01m x 3.2m). A welcoming hallway with stairs rising to first floor landing, radiator, thermostat control, storage cupboard with lighting, BT and Openreach points, doors to all ground floor accommodation
Cloakroom 5'8" x 5' (1.73m x 1.52m). Fitted with a white two piece suite comprising of concealed unit WC, wall mounted contemporary wash hand basin and mixer tap, radiator, tiling to all water sensitive areas, recessed spotlights, extractor fan, opaque Upvc double glazed window to side aspect
Lounge 21'8" x 11'6" (6.6m x 3.5m). A spacious dual aspect room with Upvc double glazed bay window to front aspect, Upvc double glazed window to rear aspect with views over garden, television point, BT point, radiator, double doors to the Kitchen/Diner
Kitchen/Diner 22'4" max x 21'8" (6.8m max x 6.6m). A large open plan room with the kitchen area fitted with a range of eye and base level units, with under unit lighting and work surfaces over, inset double electric oven, gas hob with extractor fan over, one and a quarter bowl stainless steel sink and drainer and mixer tap, tiling to water sensitive areas, built in fridge/freezer, drawer units, radiator, recessed spotlights, built in dishwasher, island unit with work surfaces over and breakfast bar to one side, cupboards under, door to utility room, Upvc double glazed window to rear aspect with views over rear garden, the dining area has a radiator and bi-folding doors opening onto the patio of the rear garden
Utility Room 5'10" x 5'2" (1.78m x 1.57m). Base level unit with worksurface over, inset stainless steel sink and drainer with mixer tap, wall mounted central heating boiler, space and plumbing for washing machine, extractor fan, double doors to airing cupboard with hot water tank to one side, door to double garage
Landing 14'10" max x 17'8" (4.52m max x 5.38m). Upvc double glazed window to front aspect, radiator, access to loft, door to all first floor accommodation.
Ensuite 8' x 7'2" (2.44m x 2.18m). Fitted with a white contemporary three piece suite comprising concealed unit WC, wash hand basin and mixer tap with drawer under, shower cubicle with oversized rainfall shower head opaque Upvc double glazed Velux window to side aspect, chrome heated towel rail, built in cupboard with shelving
Bedroom One 19'2" (5.84m) max x 15'8" (4.78m) max. A generously sized double bedroom Upvc double glazed window to side aspect and Upvc double glazed Velux window to other side aspect, radiator, door to ensuite and walk in wardrobe
Walk in Wardrobe 15' x 3'4" (4.57m x 1.02m). Door into walk in wardrobe with built in wardrobes to one wall, radiator, recess spotlights, double glazed Velux window to rear aspect
Bedroom Two 14' x 8'8" (4.27m x 2.64m). Another double bedroom with Upvc double glazed windows to rear aspect with views over rear garden, radiator, doors to ensuite and walk in wardrobe
Ensuite 8'2" x 4'6" (2.5m x 1.37m). Fitted with a white contemporary three piece suite comprising concealed cistern WC, wash hand basin with mixer tap with drawer under, shower cubicle with plumbed in shower with oversized rainfall shower head and further hand-held washing attachment, tiling to water sensitive areas, recessed spot lights, chrome heated towel rail, built in spacious cupboard with shelving, Upvc double glazed window to rear aspect, extractor fan
Walk in Wardrobe 5'8" x 4'10" (1.73m x 1.47m). Hanging rail, shelves and lights
Bedroom Three 10' x 9'8" (3.05m x 2.95m). A further double bedroom with Upvc double glazed window to rear aspect with views over rear garden, radiator, built in double wardrobes
Bedroom Four 10'8" (3.25m) max x 10' (3.05m) max. An L- shaped room with Upvc double glazed window to rear aspect with views over rear garden, radiator
Bedroom Five 9'8" x 9'4" (2.95m x 2.84m). A double bedroom with Upvc double glazed window to front aspect, radiator, built in double wardrobe
Bathroom 7'2" x 6'4" (2.18m x 1.93m). A white three piece cotemporary suite comprising of concealed unit WC, wash hand basin and mixer tap, panel bath with mixer tap and shower attachment, plumbed in shower unit with oversized rainfall shower head, tiling to water sensitive areas, recess spotlights, extractor fan, chrome heated towel rail, electric shaver point
Outside
Front A low maintenance frontage which is a tarmac drive for two cars with slate beds and shrubs to one side and slate beds with trees to the other leading to double garage
Double Garage 19'4" x 16'10" (5.9m x 5.13m). Electric up and over door, power and light connected, part double glazed door to side aspect
Rear The rear garden is laid mostly to lawn with a paved patio area, side access with gated access to front, enclosed by timber fencing
Read more
Offered with NO UPPER CHAIN is this 5 bedroom detached property built by Avant Homes to their Langham design. Tucked away in this quiet corner the property benefits from 21'8 LOUNGE, 22'4 OPEN PLAN KITCHEN/DINER, CLOAKROOM, FIVE FIRST FLOOR BEDROOM WITH EN-SUITES AND WALK IN WARDROBES ON BEDROOMS ONE & TWO, family bathroom, Upvc double glazing, gas central heating, DOUBLE GARAGE WITH FURTHER OFF ROAD PARKING, and a private and enclosed rear garden. Viewing is essential to fully appreciate this property. EPC-B
Entered Via A composite double glazed door with an opaque Upvc side full length window to one side, opening into:-
Hallway 13'2" x 10'6" (4.01m x 3.2m). A welcoming hallway with stairs rising to first floor landing, radiator, thermostat control, storage cupboard with lighting, BT and Openreach points, doors to all ground floor accommodation
Cloakroom 5'8" x 5' (1.73m x 1.52m). Fitted with a white two piece suite comprising of concealed unit WC, wall mounted contemporary wash hand basin and mixer tap, radiator, tiling to all water sensitive areas, recessed spotlights, extractor fan, opaque Upvc double glazed window to side aspect
Lounge 21'8" x 11'6" (6.6m x 3.5m). A spacious dual aspect room with Upvc double glazed bay window to front aspect, Upvc double glazed window to rear aspect with views over garden, television point, BT point, radiator, double doors to the Kitchen/Diner
Kitchen/Diner 22'4" max x 21'8" (6.8m max x 6.6m). A large open plan room with the kitchen area fitted with a range of eye and base level units, with under unit lighting and work surfaces over, inset double electric oven, gas hob with extractor fan over, one and a quarter bowl stainless steel sink and drainer and mixer tap, tiling to water sensitive areas, built in fridge/freezer, drawer units, radiator, recessed spotlights, built in dishwasher, island unit with work surfaces over and breakfast bar to one side, cupboards under, door to utility room, Upvc double glazed window to rear aspect with views over rear garden, the dining area has a radiator and bi-folding doors opening onto the patio of the rear garden
Utility Room 5'10" x 5'2" (1.78m x 1.57m). Base level unit with worksurface over, inset stainless steel sink and drainer with mixer tap, wall mounted central heating boiler, space and plumbing for washing machine, extractor fan, double doors to airing cupboard with hot water tank to one side, door to double garage
Landing 14'10" max x 17'8" (4.52m max x 5.38m). Upvc double glazed window to front aspect, radiator, access to loft, door to all first floor accommodation.
Ensuite 8' x 7'2" (2.44m x 2.18m). Fitted with a white contemporary three piece suite comprising concealed unit WC, wash hand basin and mixer tap with drawer under, shower cubicle with oversized rainfall shower head opaque Upvc double glazed Velux window to side aspect, chrome heated towel rail, built in cupboard with shelving
Bedroom One 19'2" (5.84m) max x 15'8" (4.78m) max. A generously sized double bedroom Upvc double glazed window to side aspect and Upvc double glazed Velux window to other side aspect, radiator, door to ensuite and walk in wardrobe
Walk in Wardrobe 15' x 3'4" (4.57m x 1.02m). Door into walk in wardrobe with built in wardrobes to one wall, radiator, recess spotlights, double glazed Velux window to rear aspect
Bedroom Two 14' x 8'8" (4.27m x 2.64m). Another double bedroom with Upvc double glazed windows to rear aspect with views over rear garden, radiator, doors to ensuite and walk in wardrobe
Ensuite 8'2" x 4'6" (2.5m x 1.37m). Fitted with a white contemporary three piece suite comprising concealed cistern WC, wash hand basin with mixer tap with drawer under, shower cubicle with plumbed in shower with oversized rainfall shower head and further hand-held washing attachment, tiling to water sensitive areas, recessed spot lights, chrome heated towel rail, built in spacious cupboard with shelving, Upvc double glazed window to rear aspect, extractor fan
Walk in Wardrobe 5'8" x 4'10" (1.73m x 1.47m). Hanging rail, shelves and lights
Bedroom Three 10' x 9'8" (3.05m x 2.95m). A further double bedroom with Upvc double glazed window to rear aspect with views over rear garden, radiator, built in double wardrobes
Bedroom Four 10'8" (3.25m) max x 10' (3.05m) max. An L- shaped room with Upvc double glazed window to rear aspect with views over rear garden, radiator
Bedroom Five 9'8" x 9'4" (2.95m x 2.84m). A double bedroom with Upvc double glazed window to front aspect, radiator, built in double wardrobe
Bathroom 7'2" x 6'4" (2.18m x 1.93m). A white three piece cotemporary suite comprising of concealed unit WC, wash hand basin and mixer tap, panel bath with mixer tap and shower attachment, plumbed in shower unit with oversized rainfall shower head, tiling to water sensitive areas, recess spotlights, extractor fan, chrome heated towel rail, electric shaver point
Outside
Front A low maintenance frontage which is a tarmac drive for two cars with slate beds and shrubs to one side and slate beds with trees to the other leading to double garage
Double Garage 19'4" x 16'10" (5.9m x 5.13m). Electric up and over door, power and light connected, part double glazed door to side aspect
Rear The rear garden is laid mostly to lawn with a paved patio area, side access with gated access to front, enclosed by timber fencing
Important Information
- This is a Freehold property.
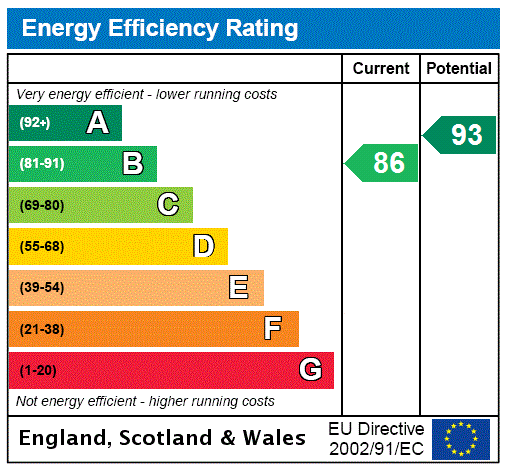
School Street, Drayton, Daventry, Northamptonshire, Nn11
4 Bedroom House
School Street, Drayton, DAVENTRY, Northamptonshire, NN11
Stoneway, Badby, Northamptonshire, Nn11
2 Bedroom Detached House
Stoneway, BADBY, Northamptonshire, NN11
Nightingale Close, Daventry, Northamptonshire, Nn11
5 Bedroom Detached House
Nightingale Close, DAVENTRY, Northamptonshire, NN11
Badby Road West, Daventry, Northamptonshire, Nn11
4 Bedroom Detached House
Badby Road West, DAVENTRY, Northamptonshire, NN11
Corner Farm, Main Street, Ashby St Ledgers, Warwickshire, Cv23
5 Bedroom House
Corner Farm, Main Street, ASHBY ST LEDGERS, Warwickshire, CV23

