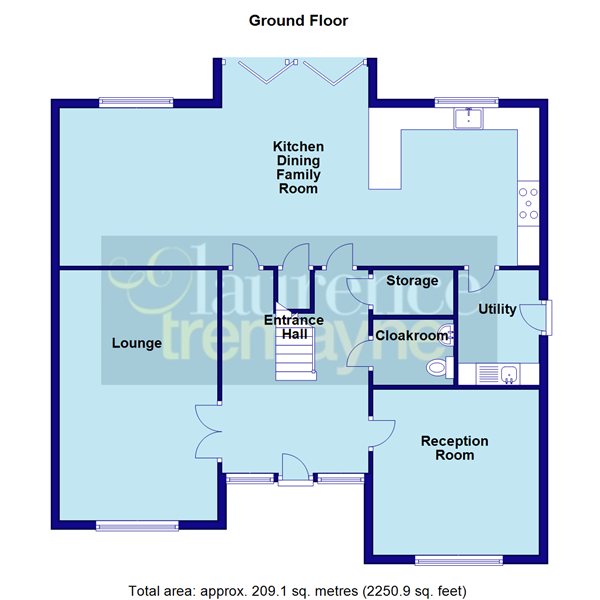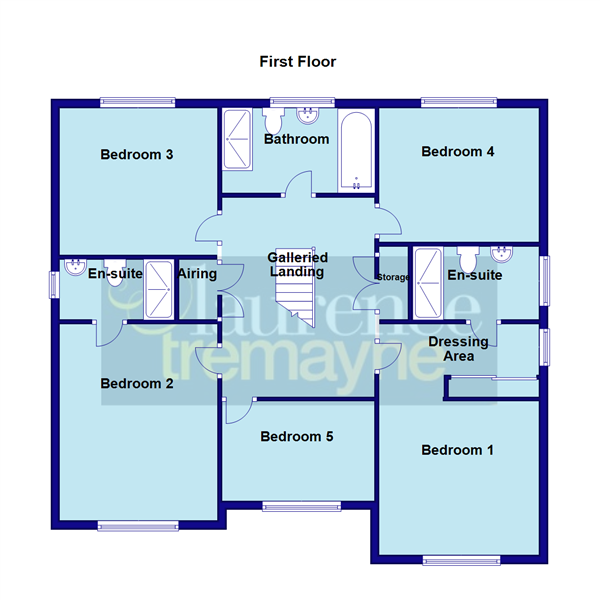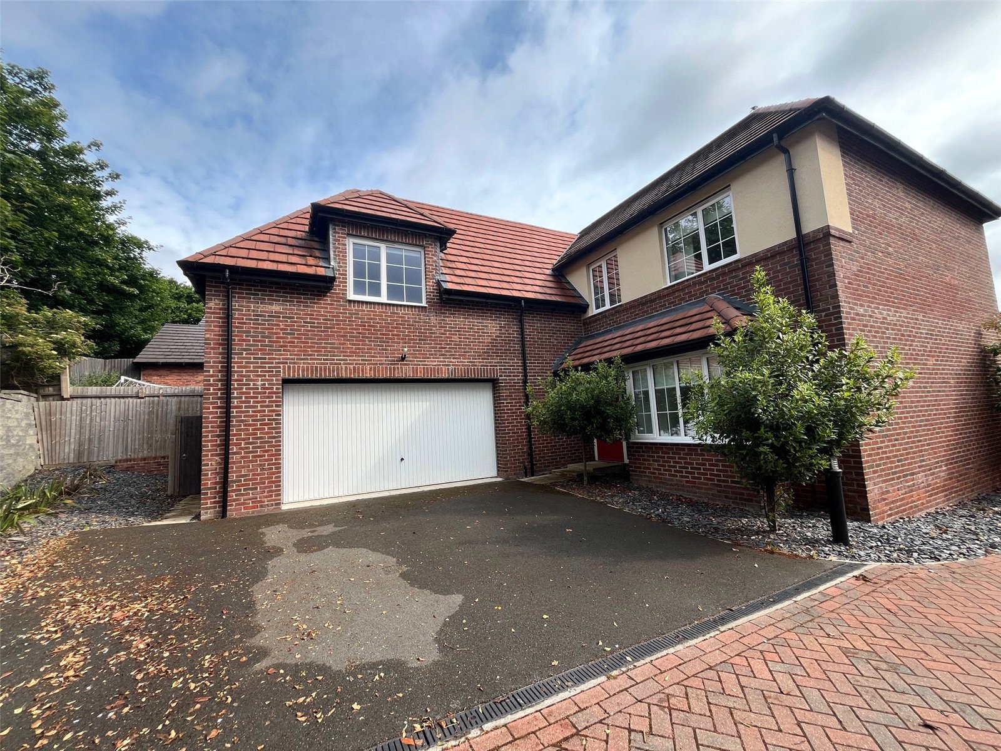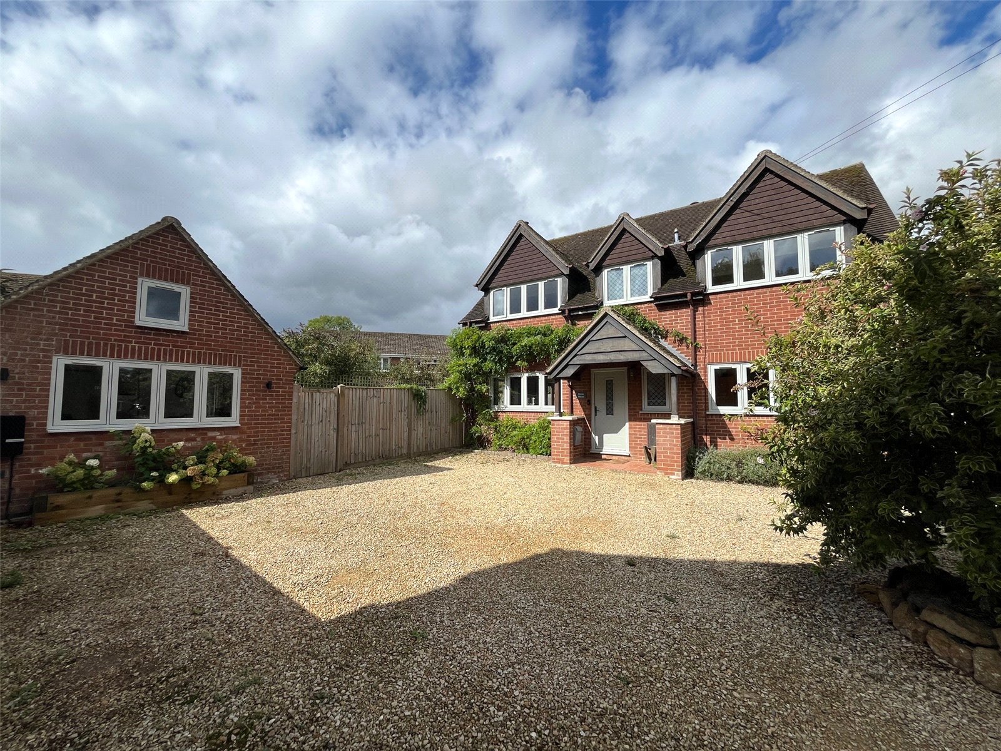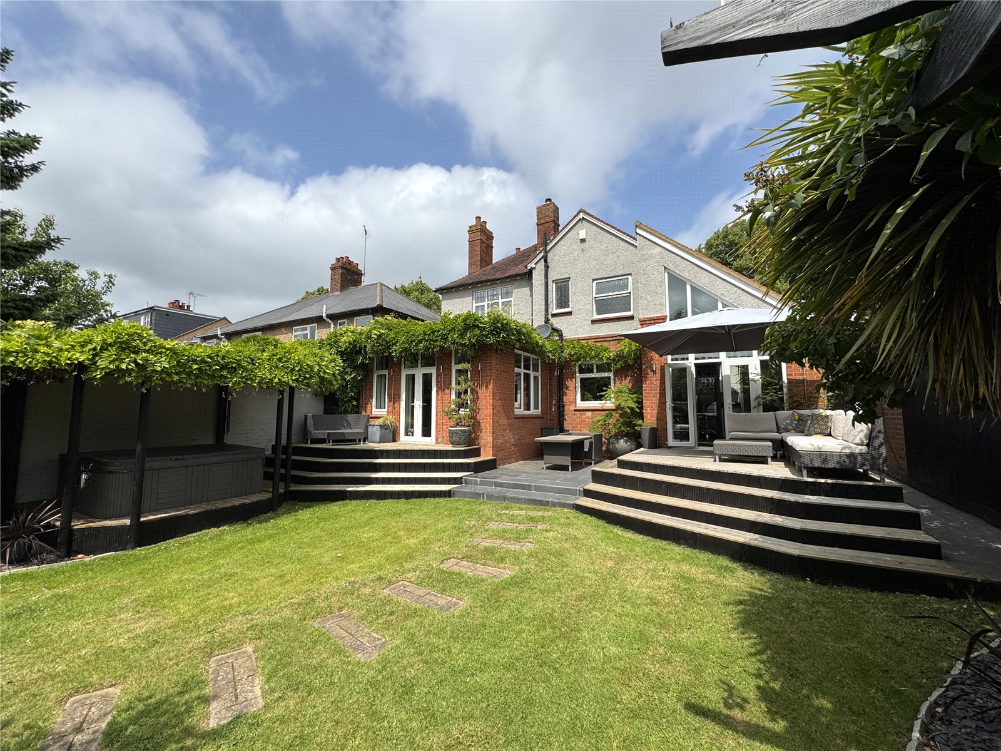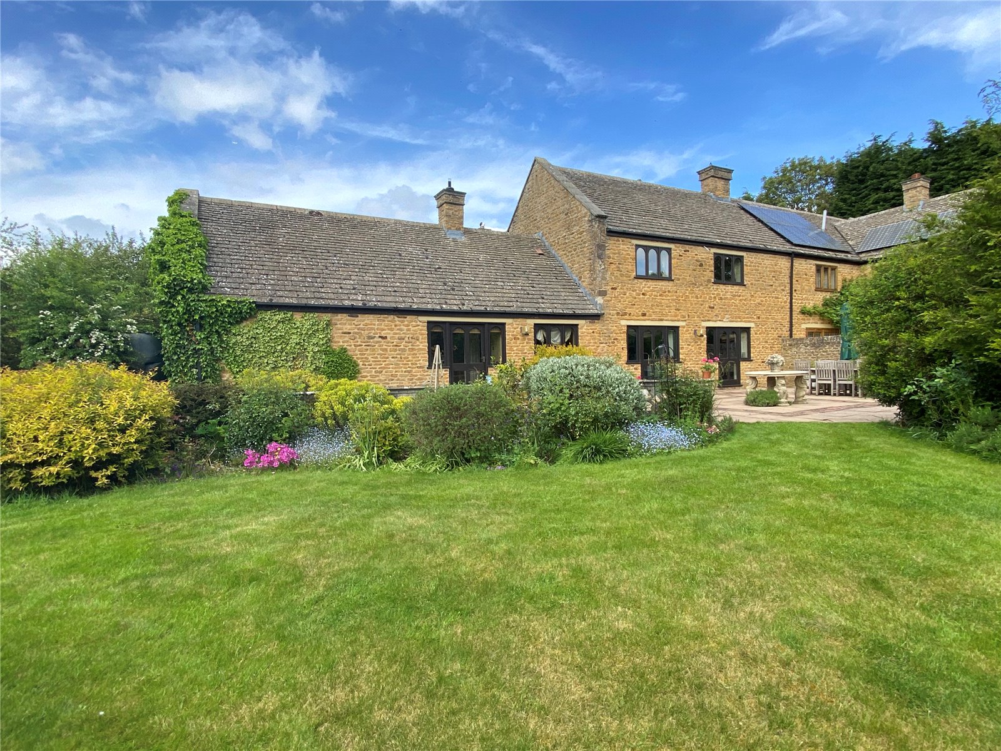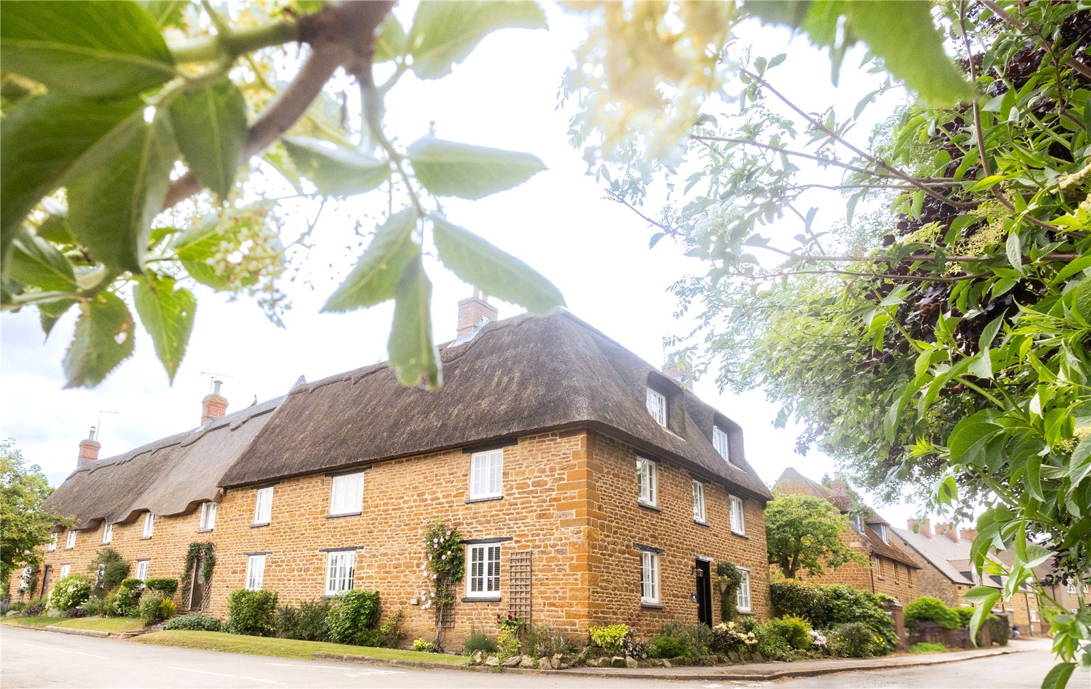Daventry: 01327 311222
Long Buckby: 01327 844111
Woodford Halse: 01327 263333
Buttercup Drive, DAVENTRY, Northamptonshire, NN11
Price £550,000
5 Bedroom
Detached House
Overview
5 Bedroom Detached House for sale in Buttercup Drive, DAVENTRY, Northamptonshire, NN11
**SPACIOUS DETACHED FAMILY HOME ** FLEXIBLE ACCOMMODATION ** FIVE BEDROOMS ** DETACHED DOUBLE GARAGE ** LOW MAINTENANCE GARDEN**
We are pleased to offer this EXECUTIVE FAMILY HOME built by Messrs Avant Homes in 2018 to their well proportioned Oakham design. The property has SPACIOUS and FLEXIBLE ACCOMMODATION comprising central hallway, lounge, second reception room, 35'10" KITCHEN DINING FAMILY room running the width of the property with BI-FOLD DOORS and INTEGRATED APPLIANCES, utility room, GALLERIED LANDING, FIVE BEDROOMS four of which are doubles with TWO ENSUITES and a FOUR PIECE FAMILY BATHROOM. Outside is a LANDSCAPED REAR GARDEN, DETACHED DOUBLE GARAGE and driveway. VIEWING IS ADVISED. EPC - B
Entered Via A solid door with frosted full length windows to either side set under a tiled porch with inset spot lights, opening into : -
Entrance Hall 11' x 15'2" (3.35m x 4.62m). An impressive central entrance hallway laid with a central staircase rising to the first floor landing with wooden handrails and white balustrades, single panel radiator, wooden doors to ground floor accommodation and a good size storage cupboard measuring 6'0" x 5'5"
Lounge 18'9" x 11'10" (5.72m x 3.6m). A generous sized lounge with double panel radiator, television point, inset spotlights, Upvc double glazed window to front aspect
Reception Room 13'2" x 11'10" (4.01m x 3.6m). A versatile reception room with double panel radiator and Upvc double glazed window to front aspect
Cloakroom Fitted with a contemporary white two piece suite comprising concealed cistern WC with chrome plate push flush and a wash hand basin with central chrome mixer tap over, tiling to two walls, inset spotlights
Kitchen Dining Family Room 35'10" x 11'10" (10.92m x 3.6m). A truly stunning family open plan space with the kitchen area being fitted with a comprehensive range of modern handle free eye and base level units with granite work surfaces and upstands over. The units include four double drawer stacks, an integrated fridge and freezer dishwasher, eye level electric oven, eye level microwave plus an induction hob with glass splash back and concealed extractor fan over. Inset one and a half bowl stainless steel single drainer sink unit with instant hot water mixer tap over, Upvc double glazed window to rear aspect, inset spotlights, door to utility room, grey Amtico flooring which continues to the dining area where there is ample space for table and chairs, access to understairs storage cupboard with an alcove which has a double panel radiator and bi-fold doors to the rear garden open in to the family area where there is a Upvc double glazed window to rear aspect and television point
Utility Room 8'7" x 5'6" (2.62m x 1.68m). Fitted with matching base units to the kitchen with wood effect work surfaces and upstands over, inset stainless steel sink with mixer tap over, space and plumbing for washing machine, space for further appliance, grey Amtico flooring, part glazed door to side aspect
Landing 14'11" x 11'5" (4.55m x 3.48m). A galleried landing with central stair case retained by spindled balustrades and wooden hand rail, access to loft space, inset spotlights, doors to upstairs accommodation plus double doors to the airing cupboard which houses a Potterton central heating boiler plus hot water cylinder and further double doors to a good sized storage cupboard
Bedroom One 12'5" x 11'10" (3.78m x 3.6m). A good size main bedroom with Upvc double glazed window to front aspect, single panel radiator, open into : -
Dressing Area 11'10" x 5'5" (3.6m x 1.65m). With fitted wardrobes with sliding doors and a Upvc double glazed window to side aspect, door to : -
Ensuite 9'6" x 5'4" (2.9m x 1.63m). Fitted with a three piece suite comprising an inset WC with chrome push flush and concealed 'push open' cabinet above and floating wash hand basin with 'push open' drawer beneath and central chrome mixer tap over, a double width low profile shower tray with fixed head shower and hair rinse attachment and with full tiling and glass enclosure, tiled flooring, recessed downlighters, shaver point, tiling to walls, chrome heated towel rail, extractor fan, frosted Upvc double glazed window to side aspect
Bedroom Two 14'8" x 11'10" (4.47m x 3.6m). Upvc double glazed window to front aspect, single panel radiator, door to : -
Ensuite 8'7" x 4'6" (2.62m x 1.37m). Fitted with a three piece suite comprising of an inset WC with chrome push flush and concealed 'push open' cabinet above and floating wash hand basin with 'push open' drawer beneath and central chrome mixer tap over, a double width low profile shower tray with fixed head shower and hair rinse attachment with full tiling and glass enclosure, recessed downlighters, shaver point, tiling to walls, chrome heated towel rail, extractor fan, frosted Upvc double glazed window to side aspect
Bedroom Three 11'10" x 10'11" (3.6m x 3.33m). Upvc double glazed window to rear aspect, single panel radiator
Bedroom Four 11'10" x 10' (3.6m x 3.05m). Again with fitted wardrobes to one wall with sliding doors, Upvc double glazed window to rear aspect, single panel radiator
Bedroom Five 11'4" x 8'11" (3.45m x 2.72m). With Upvc double glazed window to front aspect, single panel radiator
Bathroom 11'5" x 6'4" (3.48m x 1.93m). Fitted with a four piece suite comprising of inset WC with chrome push flush, floating wash hand basin with 'push open' drawer beneath and central chrome mixer tap over, double ended panel bath with waterfall tap and a a double width low profile shower tray with fixed head shower and hair rinse attachment with full tiling and glass enclosure, tiling to water sensitive areas, tiled flooring, alcove to side of shower with two glass shelves, chrome heated towel rail, recessed downlighters, shaver point, frosted Upvc double glazed window to side aspect with tiled sill
Outside
Front With a paved pathway leading to the front door, laid fully with decorative slate to one side and with both lawn and decorative slate to the other
Side To the side of the property there is a large tarmac driveway which provides double width parking for multiple vehicles, EV charging points, with timber access gate to one side opening to the rear garden, access to:-
Double Garage A detached double garage with twin metal up and over doors, pitched tiled roof, power and light connected and part glazed door giving access to and from the rear garden
Rear A pleasant rear garden with an extended patio area extending from the rear of the property with inset area laid with slate. The remainder of the garden is laid with artificial lawn with planted border to the rear boundary. The garden benefits from a Southerly aspect and is enclosed by timber fencing
Read more
We are pleased to offer this EXECUTIVE FAMILY HOME built by Messrs Avant Homes in 2018 to their well proportioned Oakham design. The property has SPACIOUS and FLEXIBLE ACCOMMODATION comprising central hallway, lounge, second reception room, 35'10" KITCHEN DINING FAMILY room running the width of the property with BI-FOLD DOORS and INTEGRATED APPLIANCES, utility room, GALLERIED LANDING, FIVE BEDROOMS four of which are doubles with TWO ENSUITES and a FOUR PIECE FAMILY BATHROOM. Outside is a LANDSCAPED REAR GARDEN, DETACHED DOUBLE GARAGE and driveway. VIEWING IS ADVISED. EPC - B
Entered Via A solid door with frosted full length windows to either side set under a tiled porch with inset spot lights, opening into : -
Entrance Hall 11' x 15'2" (3.35m x 4.62m). An impressive central entrance hallway laid with a central staircase rising to the first floor landing with wooden handrails and white balustrades, single panel radiator, wooden doors to ground floor accommodation and a good size storage cupboard measuring 6'0" x 5'5"
Lounge 18'9" x 11'10" (5.72m x 3.6m). A generous sized lounge with double panel radiator, television point, inset spotlights, Upvc double glazed window to front aspect
Reception Room 13'2" x 11'10" (4.01m x 3.6m). A versatile reception room with double panel radiator and Upvc double glazed window to front aspect
Cloakroom Fitted with a contemporary white two piece suite comprising concealed cistern WC with chrome plate push flush and a wash hand basin with central chrome mixer tap over, tiling to two walls, inset spotlights
Kitchen Dining Family Room 35'10" x 11'10" (10.92m x 3.6m). A truly stunning family open plan space with the kitchen area being fitted with a comprehensive range of modern handle free eye and base level units with granite work surfaces and upstands over. The units include four double drawer stacks, an integrated fridge and freezer dishwasher, eye level electric oven, eye level microwave plus an induction hob with glass splash back and concealed extractor fan over. Inset one and a half bowl stainless steel single drainer sink unit with instant hot water mixer tap over, Upvc double glazed window to rear aspect, inset spotlights, door to utility room, grey Amtico flooring which continues to the dining area where there is ample space for table and chairs, access to understairs storage cupboard with an alcove which has a double panel radiator and bi-fold doors to the rear garden open in to the family area where there is a Upvc double glazed window to rear aspect and television point
Utility Room 8'7" x 5'6" (2.62m x 1.68m). Fitted with matching base units to the kitchen with wood effect work surfaces and upstands over, inset stainless steel sink with mixer tap over, space and plumbing for washing machine, space for further appliance, grey Amtico flooring, part glazed door to side aspect
Landing 14'11" x 11'5" (4.55m x 3.48m). A galleried landing with central stair case retained by spindled balustrades and wooden hand rail, access to loft space, inset spotlights, doors to upstairs accommodation plus double doors to the airing cupboard which houses a Potterton central heating boiler plus hot water cylinder and further double doors to a good sized storage cupboard
Bedroom One 12'5" x 11'10" (3.78m x 3.6m). A good size main bedroom with Upvc double glazed window to front aspect, single panel radiator, open into : -
Dressing Area 11'10" x 5'5" (3.6m x 1.65m). With fitted wardrobes with sliding doors and a Upvc double glazed window to side aspect, door to : -
Ensuite 9'6" x 5'4" (2.9m x 1.63m). Fitted with a three piece suite comprising an inset WC with chrome push flush and concealed 'push open' cabinet above and floating wash hand basin with 'push open' drawer beneath and central chrome mixer tap over, a double width low profile shower tray with fixed head shower and hair rinse attachment and with full tiling and glass enclosure, tiled flooring, recessed downlighters, shaver point, tiling to walls, chrome heated towel rail, extractor fan, frosted Upvc double glazed window to side aspect
Bedroom Two 14'8" x 11'10" (4.47m x 3.6m). Upvc double glazed window to front aspect, single panel radiator, door to : -
Ensuite 8'7" x 4'6" (2.62m x 1.37m). Fitted with a three piece suite comprising of an inset WC with chrome push flush and concealed 'push open' cabinet above and floating wash hand basin with 'push open' drawer beneath and central chrome mixer tap over, a double width low profile shower tray with fixed head shower and hair rinse attachment with full tiling and glass enclosure, recessed downlighters, shaver point, tiling to walls, chrome heated towel rail, extractor fan, frosted Upvc double glazed window to side aspect
Bedroom Three 11'10" x 10'11" (3.6m x 3.33m). Upvc double glazed window to rear aspect, single panel radiator
Bedroom Four 11'10" x 10' (3.6m x 3.05m). Again with fitted wardrobes to one wall with sliding doors, Upvc double glazed window to rear aspect, single panel radiator
Bedroom Five 11'4" x 8'11" (3.45m x 2.72m). With Upvc double glazed window to front aspect, single panel radiator
Bathroom 11'5" x 6'4" (3.48m x 1.93m). Fitted with a four piece suite comprising of inset WC with chrome push flush, floating wash hand basin with 'push open' drawer beneath and central chrome mixer tap over, double ended panel bath with waterfall tap and a a double width low profile shower tray with fixed head shower and hair rinse attachment with full tiling and glass enclosure, tiling to water sensitive areas, tiled flooring, alcove to side of shower with two glass shelves, chrome heated towel rail, recessed downlighters, shaver point, frosted Upvc double glazed window to side aspect with tiled sill
Outside
Front With a paved pathway leading to the front door, laid fully with decorative slate to one side and with both lawn and decorative slate to the other
Side To the side of the property there is a large tarmac driveway which provides double width parking for multiple vehicles, EV charging points, with timber access gate to one side opening to the rear garden, access to:-
Double Garage A detached double garage with twin metal up and over doors, pitched tiled roof, power and light connected and part glazed door giving access to and from the rear garden
Rear A pleasant rear garden with an extended patio area extending from the rear of the property with inset area laid with slate. The remainder of the garden is laid with artificial lawn with planted border to the rear boundary. The garden benefits from a Southerly aspect and is enclosed by timber fencing
Important Information
- This is a Freehold property.
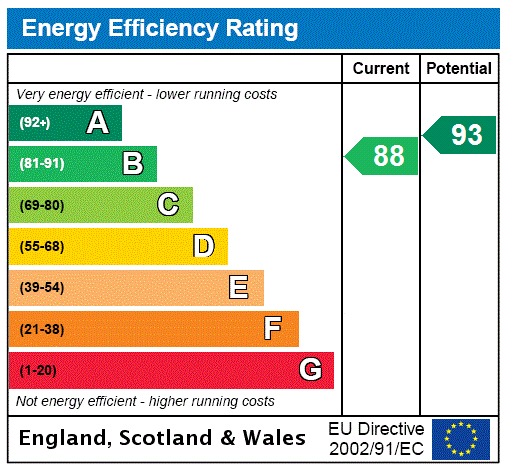
Forget Me Not Way, Daventry, Northamptonshire, Nn11
5 Bedroom Detached House
Forget Me Not Way, DAVENTRY, Northamptonshire, NN11
Chapel Lane, Badby, Northamptonshire, Nn11
3 Bedroom Detached House
Chapel Lane, BADBY, Northamptonshire, NN11
Kilsby Road, Barby, Warwickshire, Cv23
3 Bedroom Detached House
Kilsby Road, BARBY, Warwickshire, CV23
Badby Road West, Daventry, Northamptonshire, Nn11
4 Bedroom Detached House
Badby Road West, DAVENTRY, Northamptonshire, NN11
Watford Court, Kilsby Road, Watford, Northamptonshire, Nn6
4 Bedroom Link Detached House
Watford Court, Kilsby Road, WATFORD, Northamptonshire, NN6
Corner Farm, Main Street, Ashby St Ledgers, Warwickshire, Cv23
5 Bedroom House
Corner Farm, Main Street, ASHBY ST LEDGERS, Warwickshire, CV23

