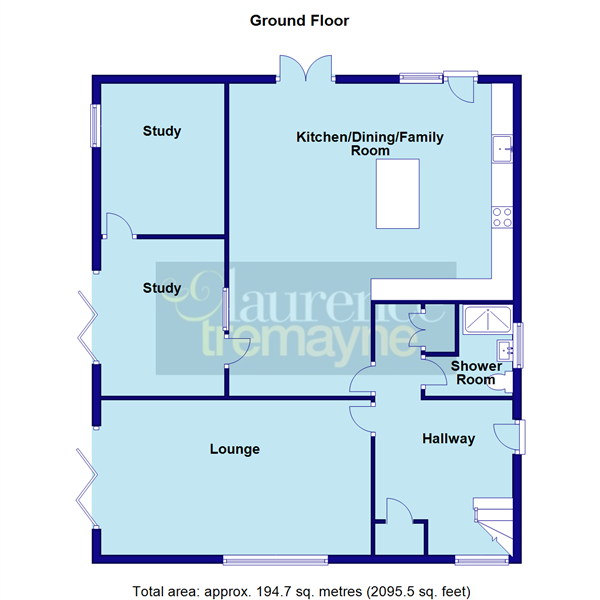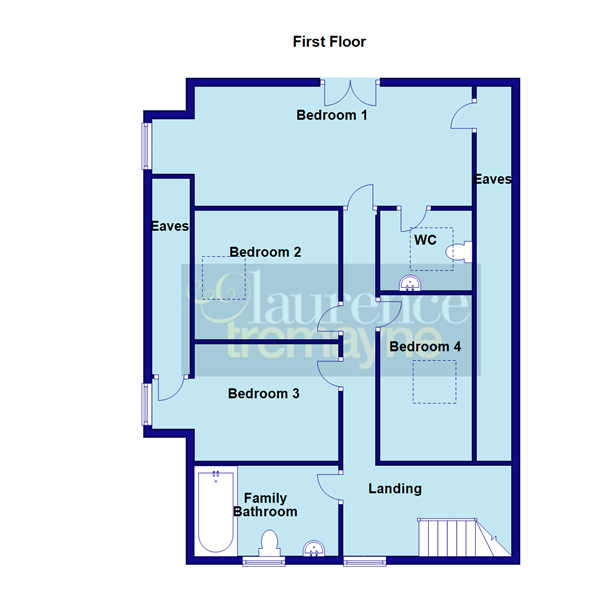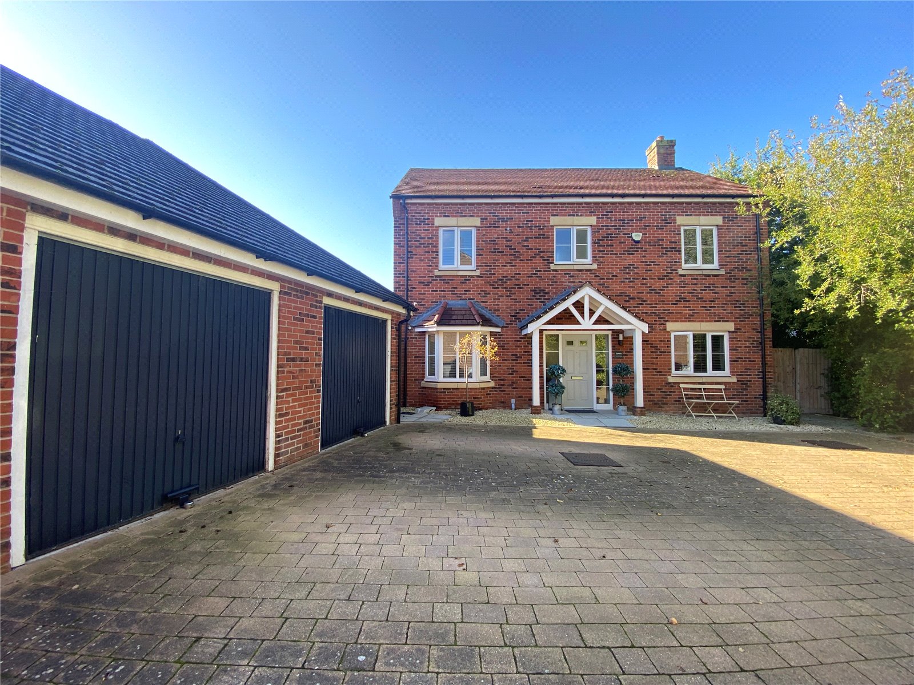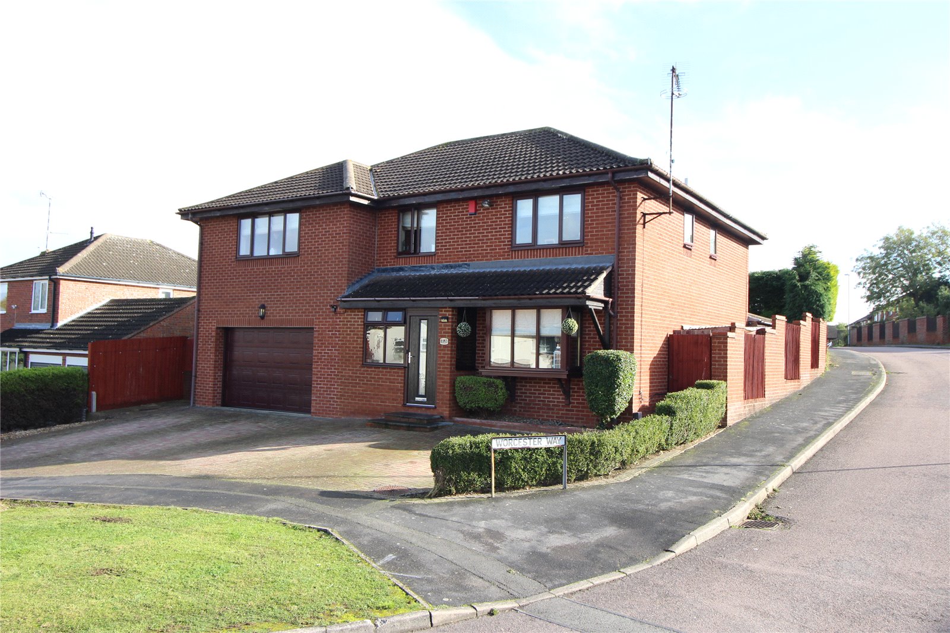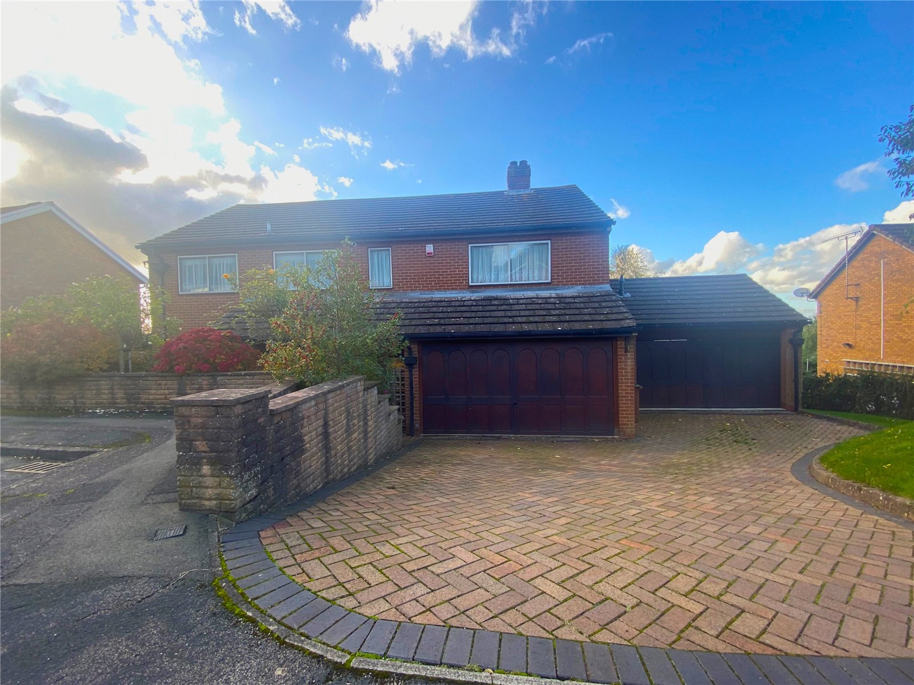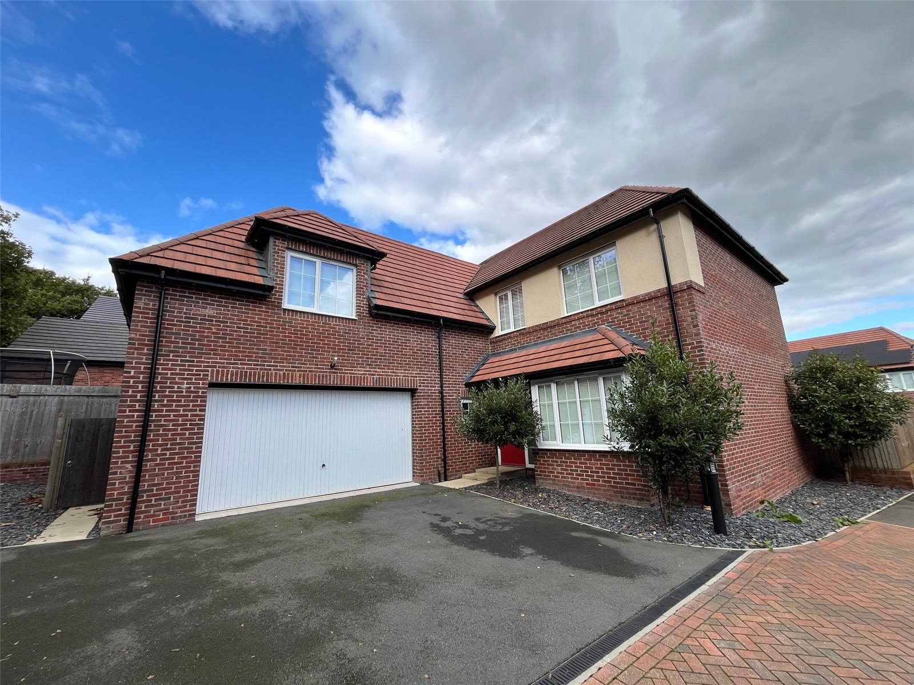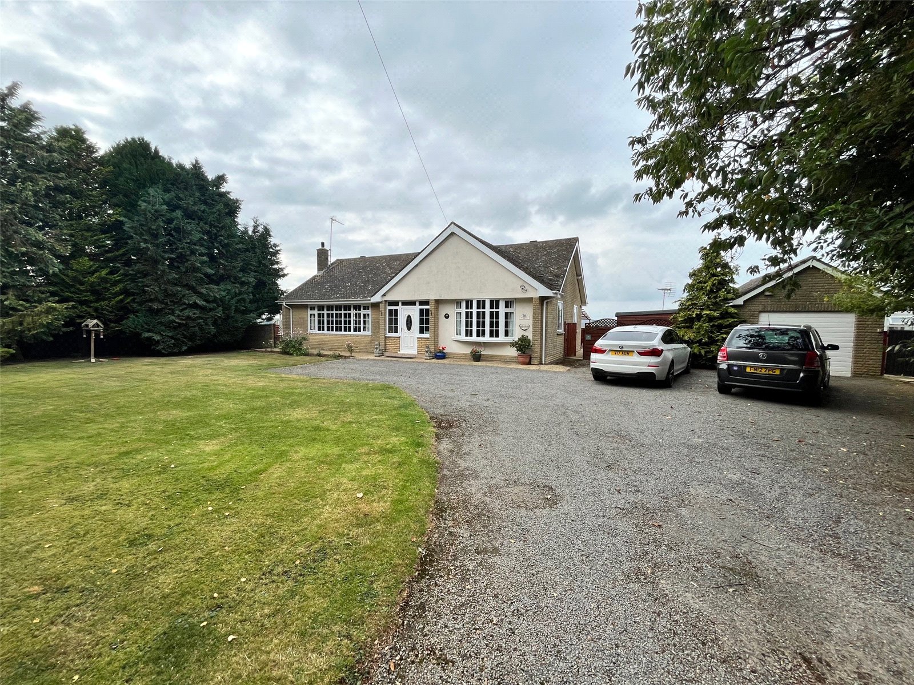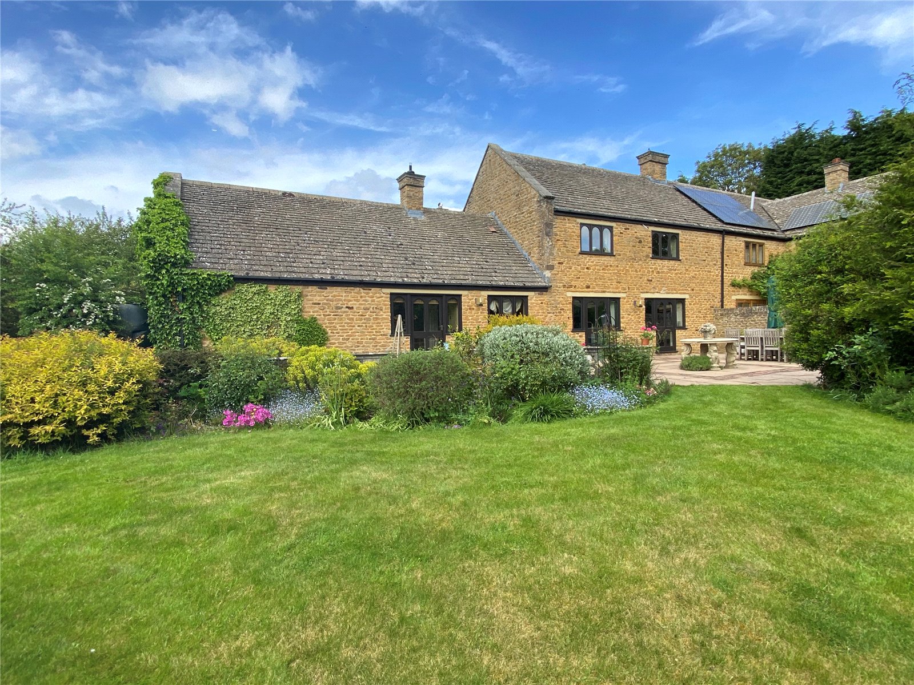Daventry: 01327 311222
Long Buckby: 01327 844111
Woodford Halse: 01327 263333
Neneside Close, WEEDON, Northamptonshire, NN7
Price £575,000
4 Bedroom
Detached House
Overview
4 Bedroom Detached House for sale in Neneside Close, WEEDON, Northamptonshire, NN7
***INDIVIDUAL DETACHED HOME***SOUGHT AFTER VILLAGE LOCATION***SUBSTANTIAL PLOT***RURAL VIEWS***
Located in the DESIRABLE NORTHAMPTONSHIRE VILLAGE of WEEDON is this VERY WELL PRESENTED and INDIVIDUAL DETACHED HOME. Offer SPACIOUS and VERSATILE ACCOMMODATION comprising entrance hallway, DUAL ASPECT LOUNGE, TWO FURTHER RECEPTION ROOMS (currently used as homes offices), OPEN PLAN KITCHEN/DINING/FAMILY ROOM, ground floor REFITTED SHOWER ROOM, FOUR BEDROOMS, ensuite WC and family bathroom. Outside is a BEAUTIFULLY MAINTAINED rear garden with VIEWS OVER OPEN COUNTRYSIDE with a small brook at the bottom of the garden, plus LARGE GRAVELLED DRIVEWAY providing AMPLE OFF ROAD PARKING plus further driveway to the side of the property. EPC - C
Entered Via :- A decorative glazed composite door, opening into :-
Entrance Hall 11'10" x 10'6" (3.6m x 3.2m). A spacious entrance hall with wood effect laminate flooring, tall double panel radiator, smoke alarm, stairs rising to first floor landing, under stairs storage cupboard, Upvc double glazed window to side aspect, white panel doors to ground floor accommodation and storage cupboard with hanging rail.
Lounge 20'10" x 11'11" (6.35m x 3.63m). A dual aspect reception room with two double panel radiators, Upvc double glazed window to side aspect and further bi-fold doors to rear aspect both giving views over the neighbouring field and countryside beyond
Shower Room 6'11" x 6'8" max (2.1m x 2.03m max). Re-fitted by the current vendors, comprising walk in shower with an oversized fixed shower head and hand held attachment with aqua panels and glass screen. Floating wash hand basin with central mixer tap over and tiled splash back, low level push flush WC, heated towel rail, tiled flooring, extractor fan, inset down lighters, frosted Upvc double glazed window to side aspect with tiled sill
Study One 11'10" x 9'6" (3.6m x 2.9m). A versatile reception room with wood effect laminate flooring, inset downlighters, double panel radiator, bifold doors to rear garden with views over the neighbouring field and countryside beyond
Study Two 11'9" x 9'6" (3.58m x 2.9m). With tiled flooring, Upvc double glazed window to side aspect and double panel radiator under, with views of the neighbouring field and countryside beyond
Kitchen/Dining/Family Room 23'10" (7.26m) x 21'8" (6.6m) max dimensions. A substantial open plan multi-purpose space with the main kitchen area being fitted with a comprehensive range of grey fronted shaker style handless units work surfaces and upstands over, inset composite one and a half bowl sink unit with instant hot water mixer tap. Integrated appliances to include dishwasher, eye level double electric oven, induction hob and extractor fan over. Space and plumbing for washing machine, space for full height fridge/freezer, pull out full height cupboard with inset racking and corner walk in larder cupboard with ample shelving, moveable island with central wide pan drawers and cupboards to either side and breakfast bar to the other side. Upvc double glazed window to side aspect, Upvc double glazed barn style door with Upvc double glazed window to one side with double panel radiator under, open into dining area with ample space for table and chairs, two double panel radiators, Upvc double glazed French doors to rear garden, inset downlighters
Landing Upvc double glazed window to side aspect, smoke alarm, white panel doors to all upstairs accommodation
Bedroom One 21'4" x 9'9" (6.5m x 2.97m). A superb main bedroom benefitting from a dual aspect with different views from each, Upvc double glazed window to rear aspect offering views over the neighbouring field and countryside beyond, Upvc double glazed French doors with Juliette balcony offering views of the brook and trees, two double panel radiators, storage into eaves, white panel door to :-
Ensuite WC Re-fitted with a low level push flush WC and vanity unit with inset rectangular wash hand basin with chrome central mixer tap and high gloss grey fronted storage cupboard under plus mirror over. Heated towel rail, vinyl flooring, Double glazed Velux window to front aspect, inset spotlights
Bedroom Two 12'11" x 9'9" (3.94m x 2.97m). A good sized double bedroom with Velux double glazed window to rear aspect with far reaching views over the neighbouring field and countryside beyond
Bedroom Three 12'1" x 8'10" (3.68m x 2.7m). A further double bedroom with eaves storage cupboard, Upvc double glazed window to rear aspect with a double panel radiator under and far reaching views over the neighbouring field and countryside beyond
Bedroom Four 12'11" x 5'5" (3.94m x 1.65m). Used by the current vendors as a dressing room, double panel radiator, inset spotlights and Velux double glazed window to front aspect
Bathroom 12'1" x 6'7" (3.68m x 2m). A spacious bathroom fitted with a white three piece suite comprising low level push flush WC, pedestal wash hand basin with tiled splash back and bath with tiled side and surround creating a deep shelf to one side, telephone style mixer tap shower attachment over, single panel radiator, frosted Upvc double glazed window to side aspect
Outside
Front and Side To the side of the property is a concrete driveway leading to double opening gates which give access to the rear garden. To the front of the property is a spacious gravelled driveway providing ample off road parking for multiple vehicles, with a planted area to one side which is laid with grey slate and inset shrubs and plants with a porcelain paved pathway giving open access to the main garden.
Main Garden A truly beautiful and picturesque rear garden which benefits from open views to the neighbouring field and countryside beyond this and then also the 'brook' at the very bottom of the garden which stems from the River Nene. The garden is laid to extensive lawn, with a spacious porcelain paved patio area accessed from the kitchen/dining/family room with further patio of the same accessed from the bi-folding doors of the lounge. To one side is a timber-clad sectional former garage providing ample outside storage.
Solar Panels 22 Neneside Close is fitted with 16 solar panels which are owned outright and on a FIT tariff
Read more
Located in the DESIRABLE NORTHAMPTONSHIRE VILLAGE of WEEDON is this VERY WELL PRESENTED and INDIVIDUAL DETACHED HOME. Offer SPACIOUS and VERSATILE ACCOMMODATION comprising entrance hallway, DUAL ASPECT LOUNGE, TWO FURTHER RECEPTION ROOMS (currently used as homes offices), OPEN PLAN KITCHEN/DINING/FAMILY ROOM, ground floor REFITTED SHOWER ROOM, FOUR BEDROOMS, ensuite WC and family bathroom. Outside is a BEAUTIFULLY MAINTAINED rear garden with VIEWS OVER OPEN COUNTRYSIDE with a small brook at the bottom of the garden, plus LARGE GRAVELLED DRIVEWAY providing AMPLE OFF ROAD PARKING plus further driveway to the side of the property. EPC - C
Entered Via :- A decorative glazed composite door, opening into :-
Entrance Hall 11'10" x 10'6" (3.6m x 3.2m). A spacious entrance hall with wood effect laminate flooring, tall double panel radiator, smoke alarm, stairs rising to first floor landing, under stairs storage cupboard, Upvc double glazed window to side aspect, white panel doors to ground floor accommodation and storage cupboard with hanging rail.
Lounge 20'10" x 11'11" (6.35m x 3.63m). A dual aspect reception room with two double panel radiators, Upvc double glazed window to side aspect and further bi-fold doors to rear aspect both giving views over the neighbouring field and countryside beyond
Shower Room 6'11" x 6'8" max (2.1m x 2.03m max). Re-fitted by the current vendors, comprising walk in shower with an oversized fixed shower head and hand held attachment with aqua panels and glass screen. Floating wash hand basin with central mixer tap over and tiled splash back, low level push flush WC, heated towel rail, tiled flooring, extractor fan, inset down lighters, frosted Upvc double glazed window to side aspect with tiled sill
Study One 11'10" x 9'6" (3.6m x 2.9m). A versatile reception room with wood effect laminate flooring, inset downlighters, double panel radiator, bifold doors to rear garden with views over the neighbouring field and countryside beyond
Study Two 11'9" x 9'6" (3.58m x 2.9m). With tiled flooring, Upvc double glazed window to side aspect and double panel radiator under, with views of the neighbouring field and countryside beyond
Kitchen/Dining/Family Room 23'10" (7.26m) x 21'8" (6.6m) max dimensions. A substantial open plan multi-purpose space with the main kitchen area being fitted with a comprehensive range of grey fronted shaker style handless units work surfaces and upstands over, inset composite one and a half bowl sink unit with instant hot water mixer tap. Integrated appliances to include dishwasher, eye level double electric oven, induction hob and extractor fan over. Space and plumbing for washing machine, space for full height fridge/freezer, pull out full height cupboard with inset racking and corner walk in larder cupboard with ample shelving, moveable island with central wide pan drawers and cupboards to either side and breakfast bar to the other side. Upvc double glazed window to side aspect, Upvc double glazed barn style door with Upvc double glazed window to one side with double panel radiator under, open into dining area with ample space for table and chairs, two double panel radiators, Upvc double glazed French doors to rear garden, inset downlighters
Landing Upvc double glazed window to side aspect, smoke alarm, white panel doors to all upstairs accommodation
Bedroom One 21'4" x 9'9" (6.5m x 2.97m). A superb main bedroom benefitting from a dual aspect with different views from each, Upvc double glazed window to rear aspect offering views over the neighbouring field and countryside beyond, Upvc double glazed French doors with Juliette balcony offering views of the brook and trees, two double panel radiators, storage into eaves, white panel door to :-
Ensuite WC Re-fitted with a low level push flush WC and vanity unit with inset rectangular wash hand basin with chrome central mixer tap and high gloss grey fronted storage cupboard under plus mirror over. Heated towel rail, vinyl flooring, Double glazed Velux window to front aspect, inset spotlights
Bedroom Two 12'11" x 9'9" (3.94m x 2.97m). A good sized double bedroom with Velux double glazed window to rear aspect with far reaching views over the neighbouring field and countryside beyond
Bedroom Three 12'1" x 8'10" (3.68m x 2.7m). A further double bedroom with eaves storage cupboard, Upvc double glazed window to rear aspect with a double panel radiator under and far reaching views over the neighbouring field and countryside beyond
Bedroom Four 12'11" x 5'5" (3.94m x 1.65m). Used by the current vendors as a dressing room, double panel radiator, inset spotlights and Velux double glazed window to front aspect
Bathroom 12'1" x 6'7" (3.68m x 2m). A spacious bathroom fitted with a white three piece suite comprising low level push flush WC, pedestal wash hand basin with tiled splash back and bath with tiled side and surround creating a deep shelf to one side, telephone style mixer tap shower attachment over, single panel radiator, frosted Upvc double glazed window to side aspect
Outside
Front and Side To the side of the property is a concrete driveway leading to double opening gates which give access to the rear garden. To the front of the property is a spacious gravelled driveway providing ample off road parking for multiple vehicles, with a planted area to one side which is laid with grey slate and inset shrubs and plants with a porcelain paved pathway giving open access to the main garden.
Main Garden A truly beautiful and picturesque rear garden which benefits from open views to the neighbouring field and countryside beyond this and then also the 'brook' at the very bottom of the garden which stems from the River Nene. The garden is laid to extensive lawn, with a spacious porcelain paved patio area accessed from the kitchen/dining/family room with further patio of the same accessed from the bi-folding doors of the lounge. To one side is a timber-clad sectional former garage providing ample outside storage.
Solar Panels 22 Neneside Close is fitted with 16 solar panels which are owned outright and on a FIT tariff
Important information
This is not a Shared Ownership Property
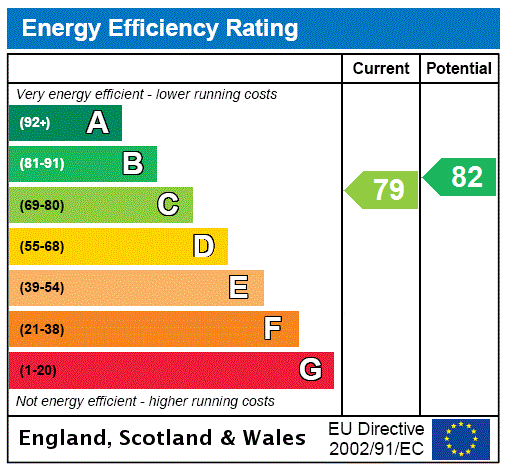
Stoke Park Mews, Daventry, Northamptonshire, Nn11
4 Bedroom Detached House
Stoke Park Mews, DAVENTRY, Northamptonshire, NN11
Christchurch Drive, Daventry, Northamptonshire, Nn11
5 Bedroom Detached House
Christchurch Drive, DAVENTRY, Northamptonshire, NN11
The Fairway, Daventry, Northamptonshire, Nn11
5 Bedroom Detached House
The Fairway, DAVENTRY, Northamptonshire, NN11
Forget Me Not Way, Daventry, Northamptonshire, Nn11
5 Bedroom Detached House
Forget Me Not Way, DAVENTRY, Northamptonshire, NN11
Long Buckby Road, Daventry, Northamptonshire, Nn11
4 Bedroom Detached Bungalow
Long Buckby Road, DAVENTRY, Northamptonshire, NN11
Watford Court, Kilsby Road, Watford, Northamptonshire, Nn6
4 Bedroom Link Detached House
Watford Court, Kilsby Road, WATFORD, Northamptonshire, NN6

