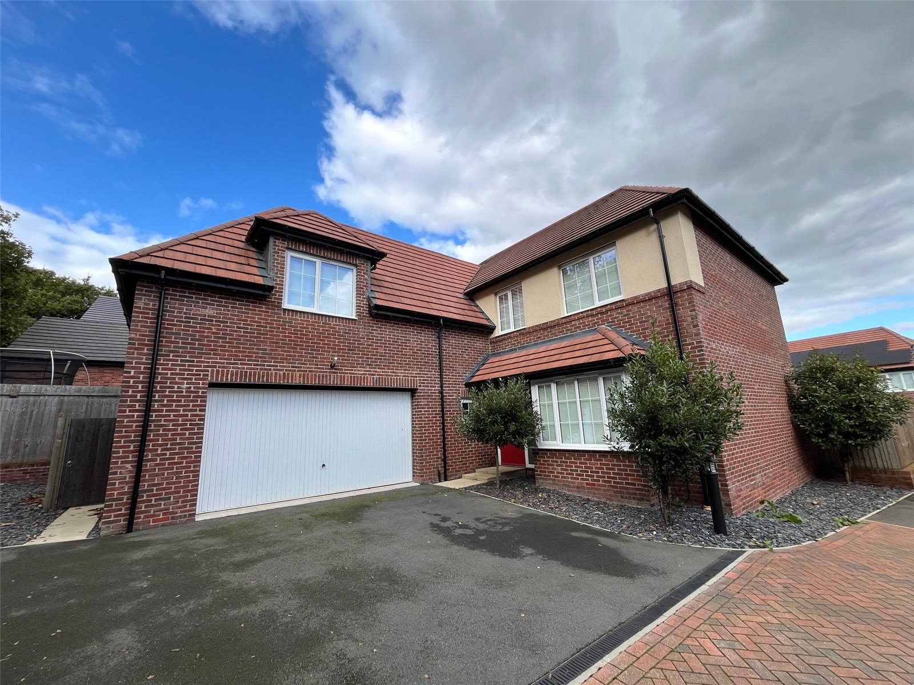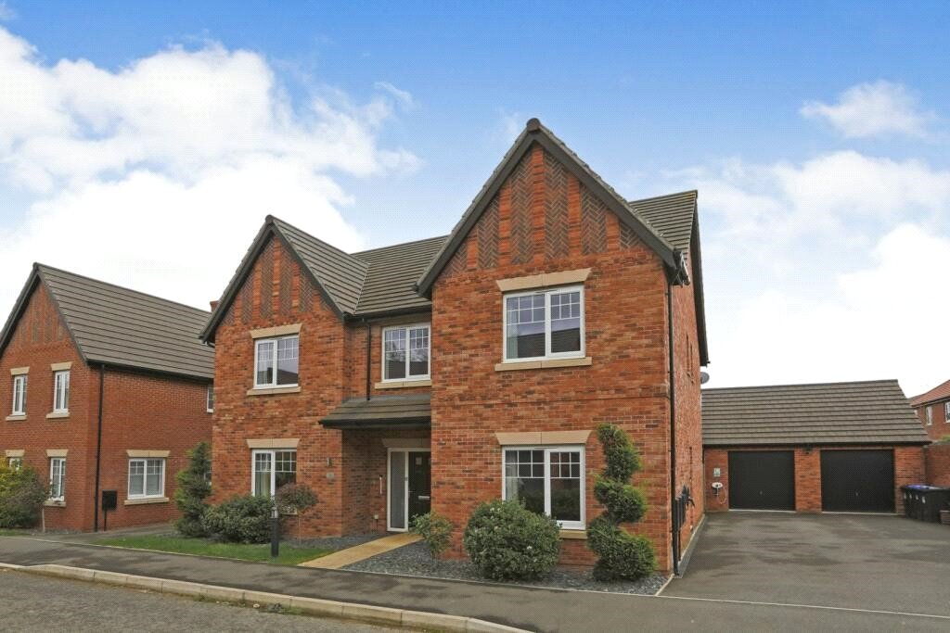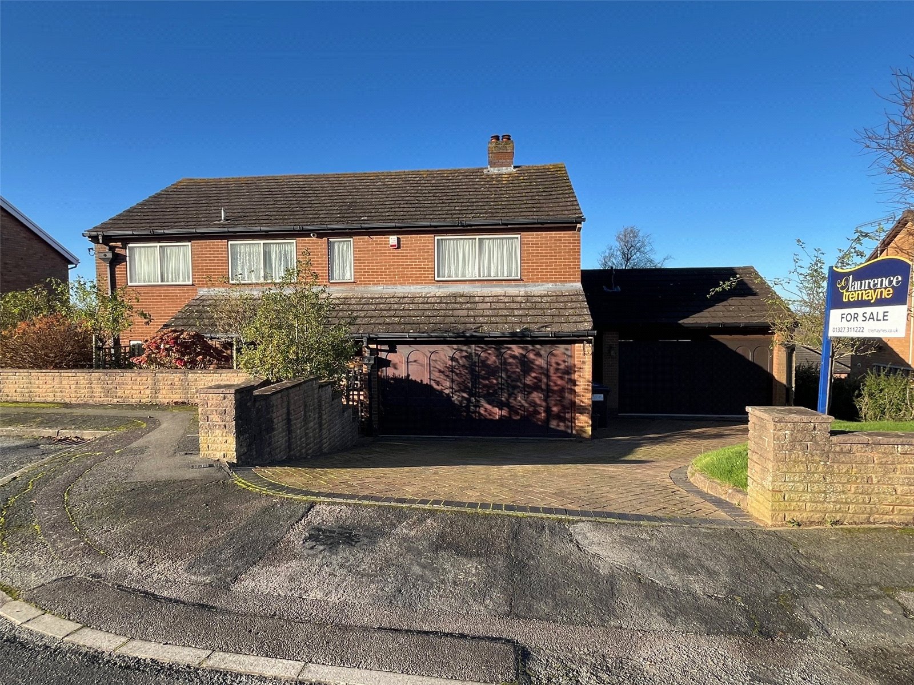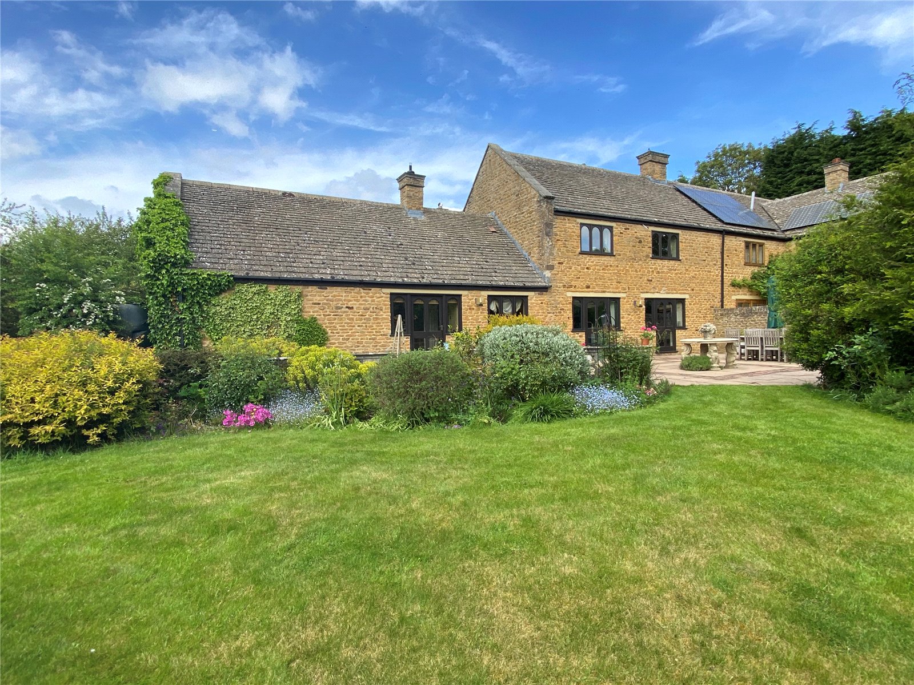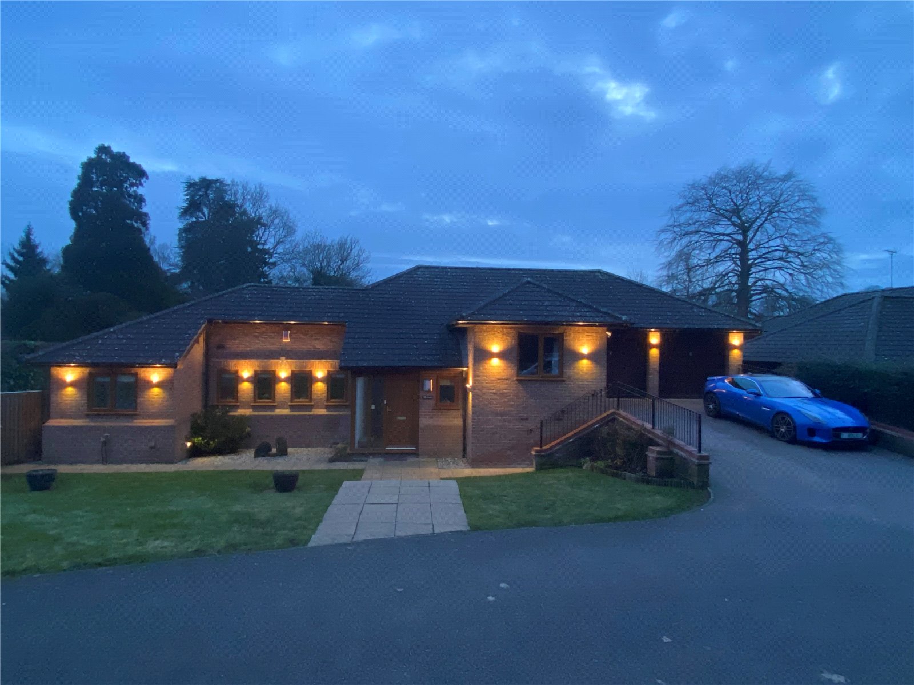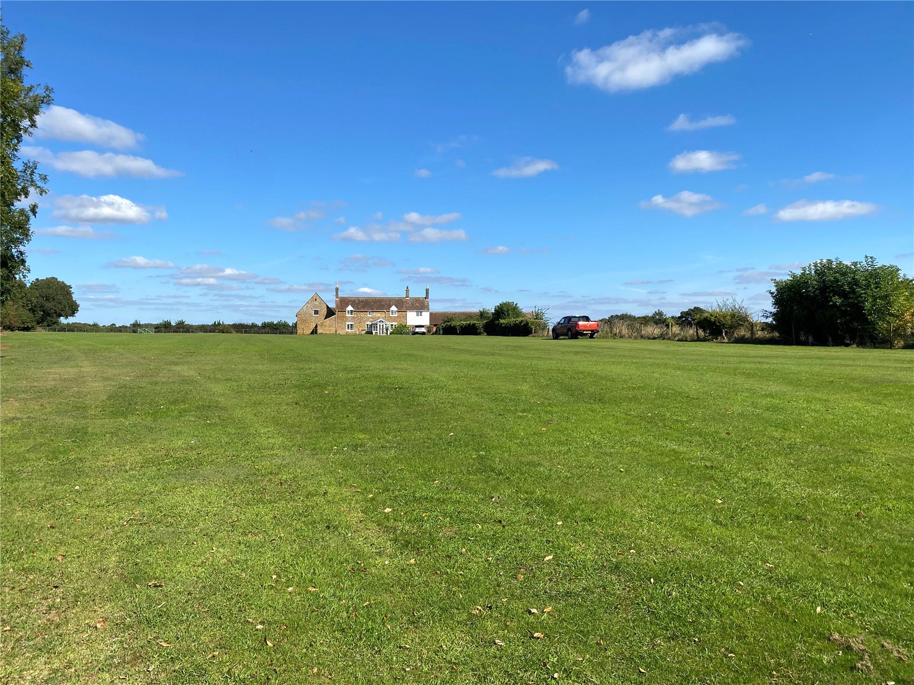Daventry: 01327 311222
Long Buckby: 01327 844111
Woodford Halse: 01327 263333
Long Buckby Road, DAVENTRY, Northamptonshire, NN11
Price £599,950
4 Bedroom
Detached Bungalow
Overview
4 Bedroom Detached Bungalow for sale in Long Buckby Road, DAVENTRY, Northamptonshire, NN11
***FOUR BEDROOM DETACHED***GENEROUS PLOT***ANNEXE/WORKSHOP/OFFICE***22FT LOUNGE***24FT KITCHEN/DINER***
A rarely available four double bedroom detached bungalow in this rural location with far reaching views over open countryside. The property also has separate annexe converted from the garage. The property itself benefits from a 22' LOUNGE, 24' KITCHEN/DINER, 15' CONSERVATORY, ground floor shower room, family bathroom and two further double bedrooms to the first floor, utility room/conservatory. Outside is a wide plot with off road parking for several cars, and a private enclosed rear garden with far reaching views over open countryside, Upvc double glazing and a large frontage enclosed by stone wall. Viewing is essential to fully appreciate this property. Energy Rating -D
Entered Via A part opaque and stained glass double glazed door with two opaque double glazed windows either side, into:-
Entrance Porch 7'8" x 4'1" (2.34m x 1.24m). Exposed brick wall, ceramic tiled floor, part opaque glazed wooden door with opaque glazed side panels into:-
Entrance Hall 14'2" (4.32m) x 10'9" (3.28m) reducing to 8'4" (2.54m). Stairs rising to first floor, radiator, telephone point, wooden parquet flooring, thermostat control, doors to all ground floor accommodation.
Lounge 22' x 12' (6.7m x 3.66m). Double glazed bay window to front aspect, radiator, feature stone fireplace with inset log burner, TV point, coved ceiling, part glazed double doors to dining area of the kitchen/diner.
Kitchen/Diner 24'2" max x 11'10" (7.37m max x 3.6m). Radiator, double glazed French doors to rear aspect with views over open countryside, double glazed door to utility/conservatory. The kitchen area is fitted with a range of eye and base level units with rolled edge work surfaces over, inset electric oven and ceramic hob, ceramic sink and drainer with swan neck mixer tap over, space and plumbing for dishwasher, space for upright fridge/freezer, tiling to water sensitive areas, ceramic tiled floor, recessed spotlights. The dining area has wood laminate flooring, double glazed French door to:-
Conservatory 15' x 14' (4.57m x 4.27m). Upvc double glazed conservatory built onto a dwarf wall with double glazed French doors to rear aspect, two wall light points, radiator.
Conservatory/Utility Room 13'3" x 6'11" (4.04m x 2.1m). Upvc double glazed conservatory, stainless steel sink and drainer with units under, space and plumbing for washing machine, ceramic tiled floor, floor standing central heating boiler, door to side aspect.
Shower Room 8'8" x 8'2" (2.64m x 2.5m). Opaque double glazed window to rear aspect, heated towel rail, fitted with a three piece suite comprising of low level WC, pedestal wash hand basin and double shower cubicle with plumbed in shower, electric shaver point, full height tiling to all walls, ceramic tiled floor, storage cupboard with shelving.
Bedroom One 14' x 13'10" (4.27m x 4.22m). Double glazed bay window to front aspect, double glazed window to side aspect, radiator, telephone point.
Bedroom Two 12' (3.66m) x 12' (3.66m) max dimensions. Double glazed window to side aspect, double glazed door to rear aspect, wood laminate flooring, radiator, airing cupboard housing hot water tank.
First Floor Landing 18'11" (5.77m) x 11' (3.35m) reducing to 5'3" (1.6m). Double glazed Velux window to rear aspect, radiator, wood laminate flooring, large open plan landing with storage to eaves, recessed spotlights, doors to bedrooms and bathroom.
Bedroom Three 14' x 11' (4.27m x 3.35m). Two double glazed Velux windows to rear aspect, radiator, wood laminate flooring, recessed spotlights, storage to eaves.
Bedroom Four 11'5" x 10'10" (3.48m x 3.3m). Two double glazed Velux windows to rear aspect, radiator, wood laminate flooring, recessed spotlights.
Bathroom 6'7" x 5' (2m x 1.52m). Double glazed window to rear aspect, radiator, fitted with a three piece suite comprising low level WC, wash hand basin with mixer tap and panel bath with mixer tap shower attachment, tiling to water sensitive areas, wood laminate flooring, recessed spotlights.
Outside
Front Laid mainly to lawn with extensive range of shrubs, flowers and mature trees, hardstanding for large wooden shed. The front is enclosed by stone wall with double wooden gates leading to the garage, driveway for several cars leading to gate and Annexe.
Rear A private and enclosed rear garden with far reaching views over countryside and so benefits from not being overlooked. Mainly laid to lawn with shrub and flower borders, raised decked patio area enclosed by balustrade with steps down to paved patio area, hard standing for wooden shed, a further side lawned area with gated access to front, outside security light, covered area.
Annexe Currently converted from the original garage and currently used a one bedroom annexe.
Entered Via Upvc double glazed French doors to
Lounge 12'2" x 9'6" (3.7m x 2.9m). A lovely with Upvc double glazed French doors opening onto the patio area with shrub and flower borders, doorway to
Inner Hallway 10'2" x 5'8" (3.1m x 1.73m). Space for upright fridge/freezer, space for further fridge/freezer, tiling to water sensitive areas, door to bathroom, electric storage heater, opens into the kitchen.
Kitchen 10'10" x 10' (3.3m x 3.05m). Fitted with base level units, stainless steel sink and drainer, tiling to water sensitive areas, access to loft, part glazed wooden door bathroom, Upvc double glazed French doors to conservatory.
Bedroom 7'10" x 7'4" (2.4m x 2.24m). Upvc double glazed windows to rear and side aspect, wood laminate flooring.
Conservatory 9'8" x 7'8" (2.95m x 2.34m). Upvc double glazed conservatory with ceramic tiled floor, Upvc double glazed French doors opening onto to covered patio area.
Bathroom 10'2" x 4'10" (3.1m x 1.47m). Fitted with a white three piece suite comprising of a low level WC, wash hand basin and mixer tap set into a vanity unit, panel bath with mixer tap and shower attachment, tiling to water sensitive areas, extractor.
Read more
A rarely available four double bedroom detached bungalow in this rural location with far reaching views over open countryside. The property also has separate annexe converted from the garage. The property itself benefits from a 22' LOUNGE, 24' KITCHEN/DINER, 15' CONSERVATORY, ground floor shower room, family bathroom and two further double bedrooms to the first floor, utility room/conservatory. Outside is a wide plot with off road parking for several cars, and a private enclosed rear garden with far reaching views over open countryside, Upvc double glazing and a large frontage enclosed by stone wall. Viewing is essential to fully appreciate this property. Energy Rating -D
Entered Via A part opaque and stained glass double glazed door with two opaque double glazed windows either side, into:-
Entrance Porch 7'8" x 4'1" (2.34m x 1.24m). Exposed brick wall, ceramic tiled floor, part opaque glazed wooden door with opaque glazed side panels into:-
Entrance Hall 14'2" (4.32m) x 10'9" (3.28m) reducing to 8'4" (2.54m). Stairs rising to first floor, radiator, telephone point, wooden parquet flooring, thermostat control, doors to all ground floor accommodation.
Lounge 22' x 12' (6.7m x 3.66m). Double glazed bay window to front aspect, radiator, feature stone fireplace with inset log burner, TV point, coved ceiling, part glazed double doors to dining area of the kitchen/diner.
Kitchen/Diner 24'2" max x 11'10" (7.37m max x 3.6m). Radiator, double glazed French doors to rear aspect with views over open countryside, double glazed door to utility/conservatory. The kitchen area is fitted with a range of eye and base level units with rolled edge work surfaces over, inset electric oven and ceramic hob, ceramic sink and drainer with swan neck mixer tap over, space and plumbing for dishwasher, space for upright fridge/freezer, tiling to water sensitive areas, ceramic tiled floor, recessed spotlights. The dining area has wood laminate flooring, double glazed French door to:-
Conservatory 15' x 14' (4.57m x 4.27m). Upvc double glazed conservatory built onto a dwarf wall with double glazed French doors to rear aspect, two wall light points, radiator.
Conservatory/Utility Room 13'3" x 6'11" (4.04m x 2.1m). Upvc double glazed conservatory, stainless steel sink and drainer with units under, space and plumbing for washing machine, ceramic tiled floor, floor standing central heating boiler, door to side aspect.
Shower Room 8'8" x 8'2" (2.64m x 2.5m). Opaque double glazed window to rear aspect, heated towel rail, fitted with a three piece suite comprising of low level WC, pedestal wash hand basin and double shower cubicle with plumbed in shower, electric shaver point, full height tiling to all walls, ceramic tiled floor, storage cupboard with shelving.
Bedroom One 14' x 13'10" (4.27m x 4.22m). Double glazed bay window to front aspect, double glazed window to side aspect, radiator, telephone point.
Bedroom Two 12' (3.66m) x 12' (3.66m) max dimensions. Double glazed window to side aspect, double glazed door to rear aspect, wood laminate flooring, radiator, airing cupboard housing hot water tank.
First Floor Landing 18'11" (5.77m) x 11' (3.35m) reducing to 5'3" (1.6m). Double glazed Velux window to rear aspect, radiator, wood laminate flooring, large open plan landing with storage to eaves, recessed spotlights, doors to bedrooms and bathroom.
Bedroom Three 14' x 11' (4.27m x 3.35m). Two double glazed Velux windows to rear aspect, radiator, wood laminate flooring, recessed spotlights, storage to eaves.
Bedroom Four 11'5" x 10'10" (3.48m x 3.3m). Two double glazed Velux windows to rear aspect, radiator, wood laminate flooring, recessed spotlights.
Bathroom 6'7" x 5' (2m x 1.52m). Double glazed window to rear aspect, radiator, fitted with a three piece suite comprising low level WC, wash hand basin with mixer tap and panel bath with mixer tap shower attachment, tiling to water sensitive areas, wood laminate flooring, recessed spotlights.
Outside
Front Laid mainly to lawn with extensive range of shrubs, flowers and mature trees, hardstanding for large wooden shed. The front is enclosed by stone wall with double wooden gates leading to the garage, driveway for several cars leading to gate and Annexe.
Rear A private and enclosed rear garden with far reaching views over countryside and so benefits from not being overlooked. Mainly laid to lawn with shrub and flower borders, raised decked patio area enclosed by balustrade with steps down to paved patio area, hard standing for wooden shed, a further side lawned area with gated access to front, outside security light, covered area.
Annexe Currently converted from the original garage and currently used a one bedroom annexe.
Entered Via Upvc double glazed French doors to
Lounge 12'2" x 9'6" (3.7m x 2.9m). A lovely with Upvc double glazed French doors opening onto the patio area with shrub and flower borders, doorway to
Inner Hallway 10'2" x 5'8" (3.1m x 1.73m). Space for upright fridge/freezer, space for further fridge/freezer, tiling to water sensitive areas, door to bathroom, electric storage heater, opens into the kitchen.
Kitchen 10'10" x 10' (3.3m x 3.05m). Fitted with base level units, stainless steel sink and drainer, tiling to water sensitive areas, access to loft, part glazed wooden door bathroom, Upvc double glazed French doors to conservatory.
Bedroom 7'10" x 7'4" (2.4m x 2.24m). Upvc double glazed windows to rear and side aspect, wood laminate flooring.
Conservatory 9'8" x 7'8" (2.95m x 2.34m). Upvc double glazed conservatory with ceramic tiled floor, Upvc double glazed French doors opening onto to covered patio area.
Bathroom 10'2" x 4'10" (3.1m x 1.47m). Fitted with a white three piece suite comprising of a low level WC, wash hand basin and mixer tap set into a vanity unit, panel bath with mixer tap and shower attachment, tiling to water sensitive areas, extractor.
Important Information
- This is a Freehold property.
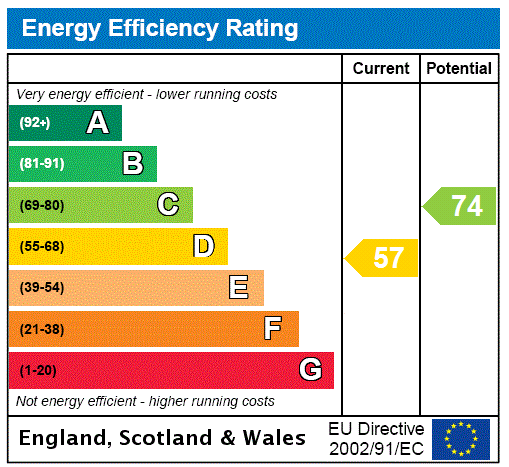
Forget Me Not Way, Daventry, Northamptonshire, Nn11
5 Bedroom Detached House
Forget Me Not Way, DAVENTRY, Northamptonshire, NN11
Buttercup Drive, Daventry, Northamptonshire, Nn11
5 Bedroom Detached House
Buttercup Drive, DAVENTRY, Northamptonshire, NN11
The Fairway, Daventry, Northamptonshire, Nn11
5 Bedroom Detached House
The Fairway, DAVENTRY, Northamptonshire, NN11
Watford Court, Kilsby Road, Watford, Northamptonshire, Nn6
4 Bedroom Link Detached House
Watford Court, Kilsby Road, WATFORD, Northamptonshire, NN6
Clarkes Way, Welton, Northamptonshire, Nn11
5 Bedroom Detached House
Clarkes Way, WELTON, Northamptonshire, NN11
Horley Fields Farm, Horley, Banbury, Oxon, Ox15
3 Bedroom Farm
Horley Fields Farm, HORLEY, Banbury, OXON, OX15



