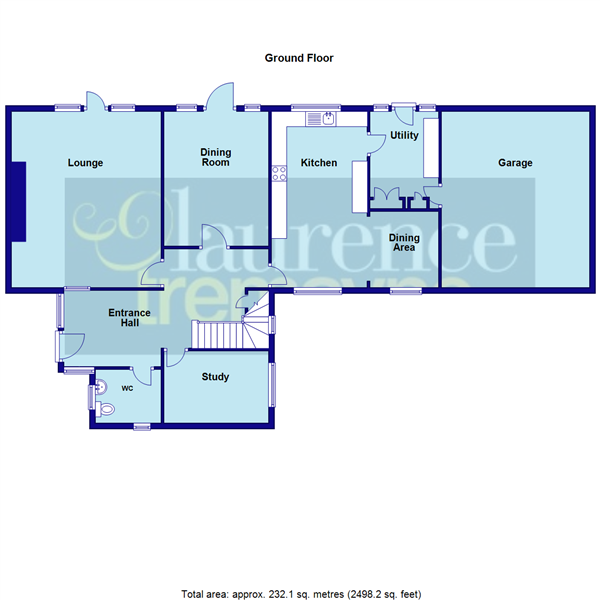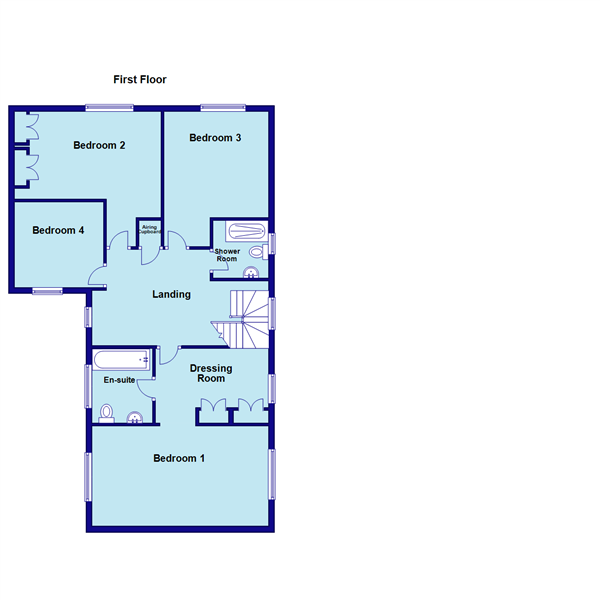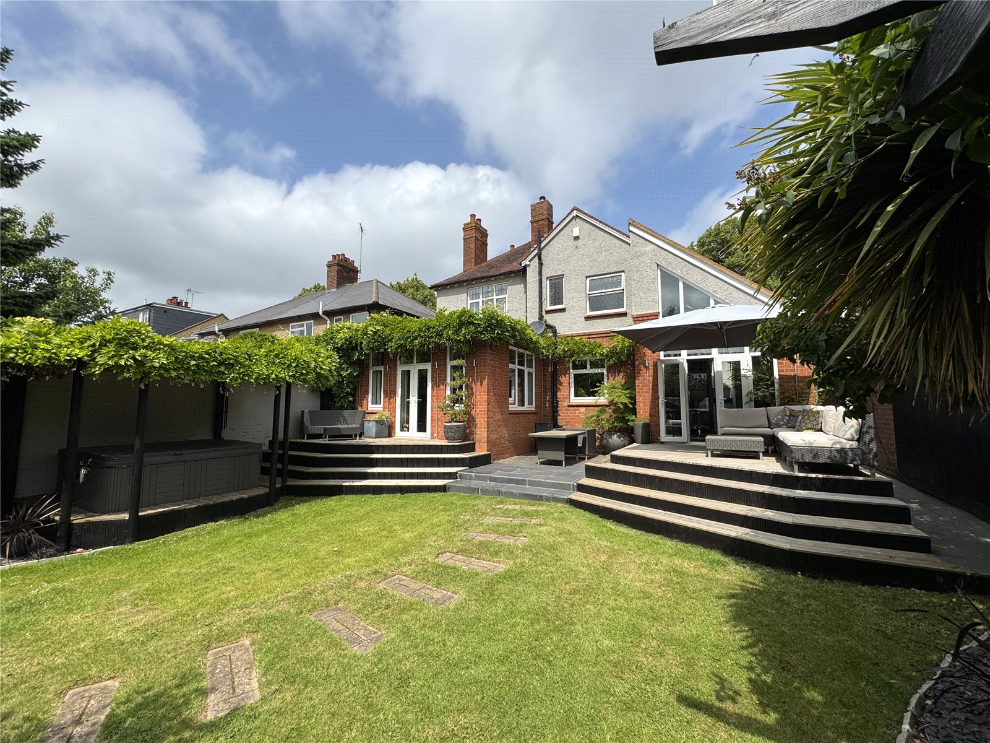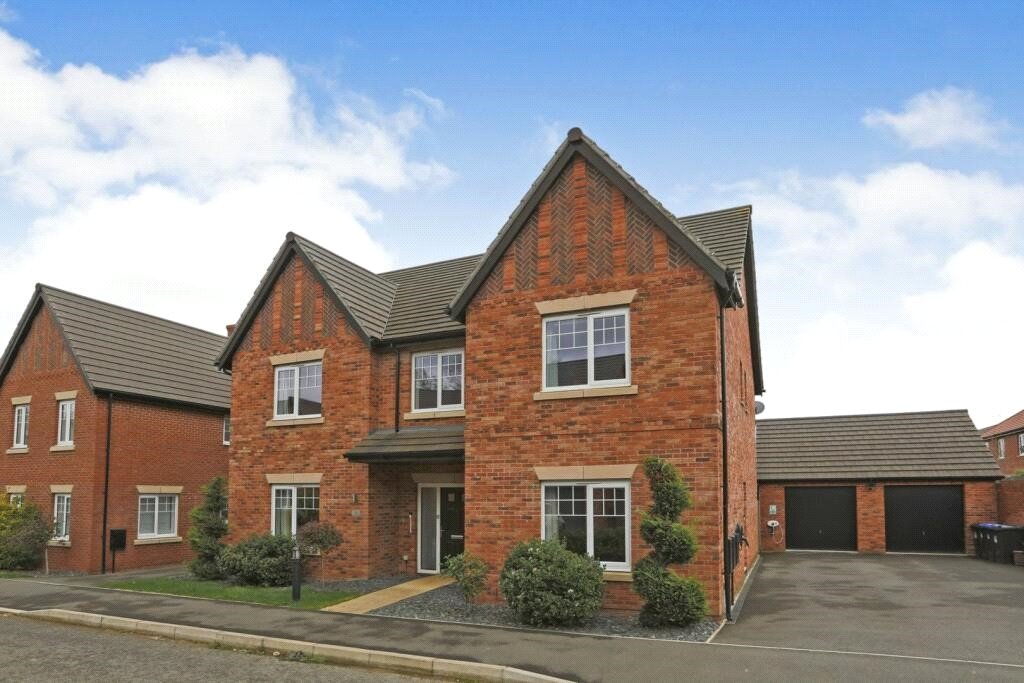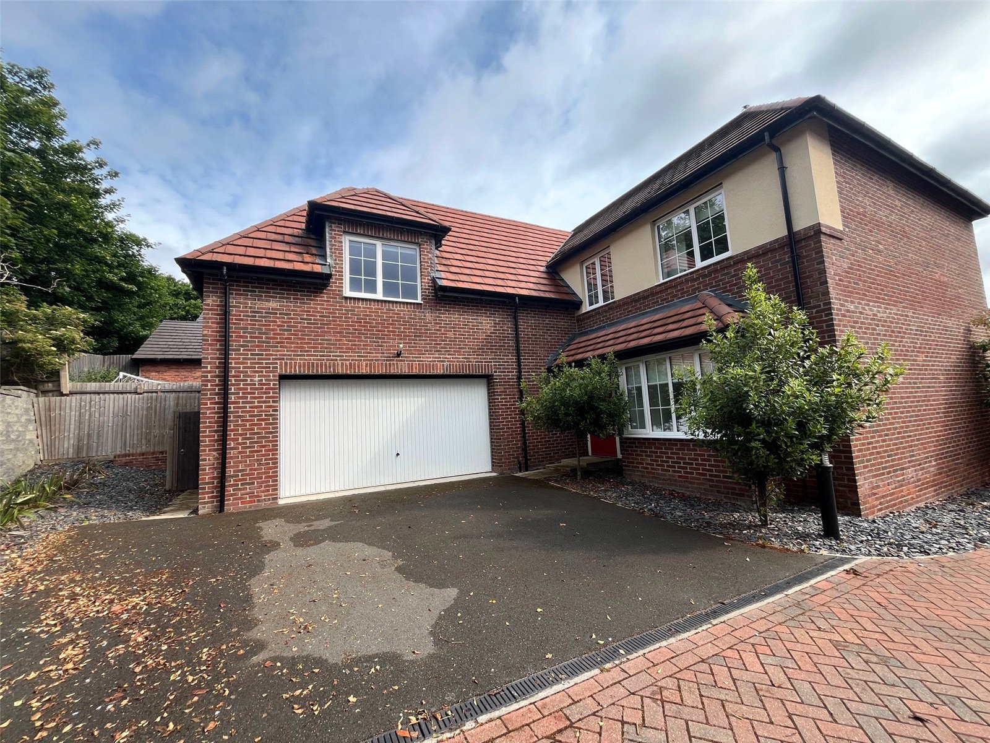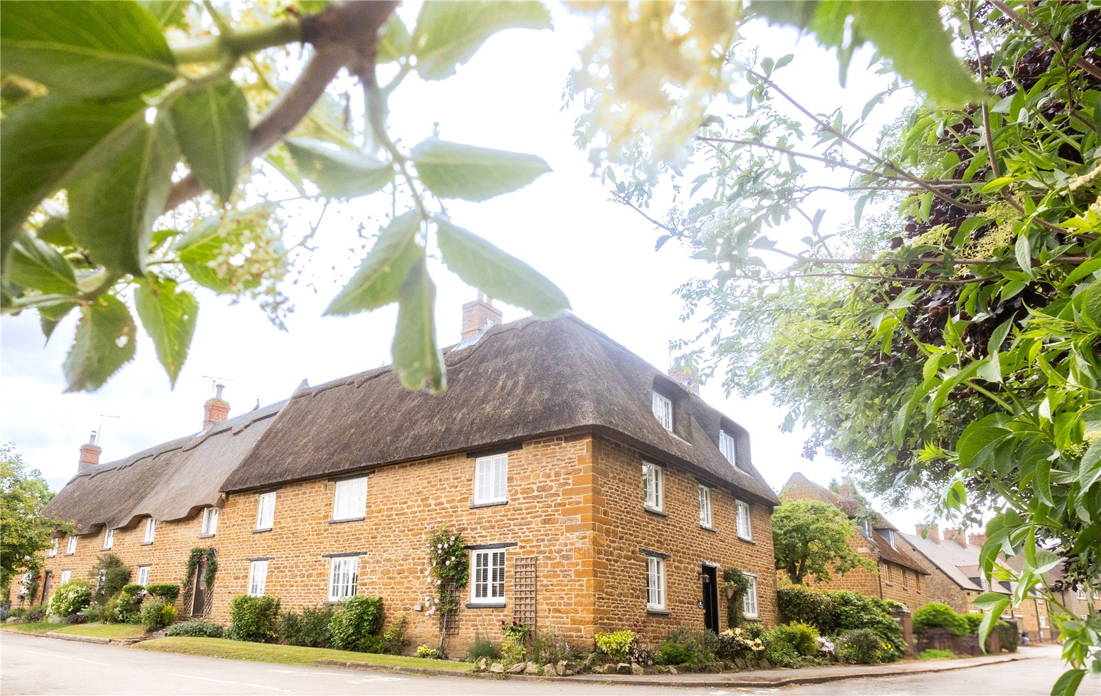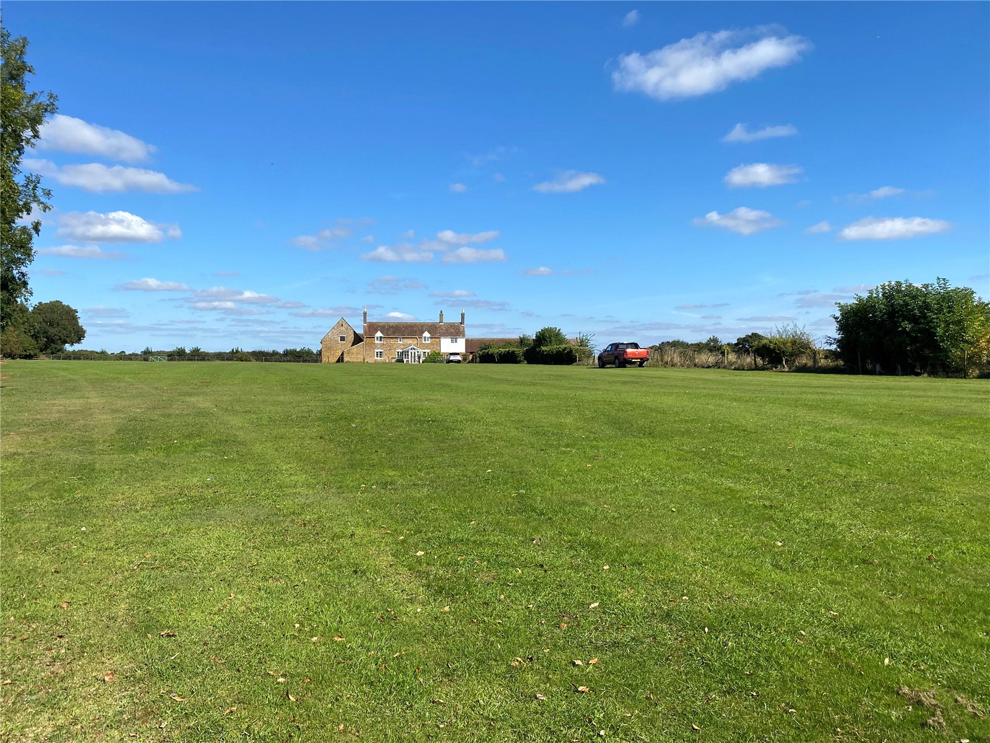Daventry: 01327 311222
Long Buckby: 01327 844111
Woodford Halse: 01327 263333
Watford Court, Kilsby Road, WATFORD, Northamptonshire, NN6
Price £675,000
4 Bedroom
Link Detached House
Overview
4 Bedroom Link Detached House for sale in Watford Court, Kilsby Road, WATFORD, Northamptonshire, NN6
***NO UPPER CHAIN***STONE BUILT FAMILY HOME***SMALL RURAL VILLAGE LOCATION***VIEWS OVER OPEN COUNTRYSIDE***VIEWING RECOMMENDED***
An opportunity to purchase with NO UPPER CHAIN this lovely stone built four bedroom family home which is positioned on the very outer perimeter of this small rural village offering OPEN ASPECT VIEWS. Internally the property offers well proportioned and good size rooms to include FOUR RECEPTION ROOMS plus 19ft kitchen and four double bedrooms with large dressing room and ensuite to the principle room. Outside the lovely generous and mature gardens offer far reaching views and also offer driveway parking for four cars plus a double garage. EPC - D
Entered Via A hardwood door with double glazed window to one side into: -
Entrance Hall 8'3" (2.51m) x 7'7" (2.3m) plus 11'3" (3.43m) x 10'6" (3.2m). An impressive staggered hallway which sets the scene for this lovely family home as you enter. Stairs rising to first floor with built in storage cupboard under, quarry tile floor by entrance door with remainder wooden flooring, inset spotlights, double panel radiator, doors to all rooms
Cloakroom 7'1" x 5'9" (2.16m x 1.75m). A generous size room fitted with a two piece suite comprising pedestal wash hand basin and close couple WC, two double glazed windows, continuation of wooden flooring, single panel radiator.
Lounge 19' x 16'2" (5.8m x 4.93m). A superb room with the focal point being a stone fireplace with stone hearth, wide double glazed door opening onto the patio with double glazed windows either side, further double glazed window to front aspect, wall light points, coved ceiling, two single panel radiators.
Kitchen Family Room 19' (5.8m) x 10'4" (3.15m) plus 8'3" (2.51m) x 7'4" (2.24m). A beautifully presented dual aspect room with adjoining dining area. The kitchen is fitted with an ample range of base and eye level units finished with rose wood effect doors and drawers with curved corner units and multiple glazed display units which are complimented with shaped marble worksurfaces and upstand to three walls, the built in appliances include two built stainless steel Miele ovens with stainless steel and glass extractor fan over, built in fridge and built in dishwasher. There is currently an inset Miele induction hob which we are advised by the current owner to have an electrical fault and is not working. Inset twin bowl Franke sink with mixer tap over, feature tiling, a lovely bright room with under unit and display lighting, double glazed windows to both front and rear aspects, the adjoining dining area has a double glazed window to front aspect.
Utility Room 10'2" x 7'4" (3.1m x 2.24m). A very practical utility room fitted with three quarter height matching units to one wall which also include a built in wine cooler, oil fired boiler concealed behind, fitted base unit to adjacent wall with marble worksurface with inset Franke sink, double glazed windows and door to rear garden, personnel door to garage, space and plumbing for washing machine.
Dining Room 14'6" x 11'3" (4.42m x 3.43m). A good size room with double glazed door and double glazed windows opening onto the patio, coved ceiling, single panel radiator.
Study 11'4" x 7'9" (3.45m x 2.36m). Fitted with built in office and book storage to one wall running the width of the room, double glazed window, single panel radiator.
Landing 19' x 10'5" max (5.8m x 3.18m max). A large central landing with double glazed windows either end, access to loft, single panel radiator, inset spotlights, doors to all rooms and airing cupboard.
Bedroom One 19' x 10'10" (5.8m x 3.3m). Accessed through the dressing room with dual aspect double glazed windows either end, with an archway between them.
Dressing Room 12'6" x 8' (3.8m x 2.44m). Fitted with built in twin double wardrobes, double glazed windows, single panel radiator, door to:-
Ensuite 8' x 6'6" (2.44m x 1.98m). A refitted ensuite bathroom comprising panelled bath with Mira shower with folding shower screen, wash hand basin with vanity unit, concealed cistern WC, featuere wall tiling, six foot heated chrome towel rail, double glazed window.
Bedroom Two 15'10" (4.83m) x 9'5" (2.87m) plus recess to doorway. Built in twin double wardrobes, double glazed window to rear aspect giving far reaching views over the garden and open countryside, single panel radiator.
Bedroom Three 11'5" (3.48m) x 11'3" (3.43m) plus door recess. Again with far reaching views to the rear, single panel radiator.
Bedroom Four 9'11" x 9'2" (3.02m x 2.8m). A fourth double bedroom, double glazed window to front aspect, single panel radiator.
Family Bathroom 6'4" x 6'2" (1.93m x 1.88m). A lovely refitted room with full length shower cubicle with both fixed and flexi head shower, inset wash hand basin with vanity units with high gloss doors, concealed cistern WC, full tiling, 6ft vertical towel rail, double glazed window
Outside The property is accessed from a private lane entry onto a gravelled driveway which provides parking for four cars in front of the double garage which has an up and over door and measures 19' x 16' with a personnel door to the utility room.
The property is located at the very perimeter of this small rural village and as such benefits from superb views across open countryside from the various seating parts of the generous size gardens, mainly laid to lawn the garden offers a very mature feel with various paved areas and walkways, there is an extensive shaped patio running the full width of the property with partial decorative walling.
Directions Once in the village of Watford drive along main street and turn into church street, as you drive along church street, the church will be on your left hand side. At the T junction turn left and proceed approximately 50 metres and you will come to the first lamp post on your left hand side, immediately past the lamp post, turn left between the stone pillars. There is a small sign on the left hand pillar saying 'Watford court garden house' Field cottage found be found on the right hand side at the very end of the lane
Read more
An opportunity to purchase with NO UPPER CHAIN this lovely stone built four bedroom family home which is positioned on the very outer perimeter of this small rural village offering OPEN ASPECT VIEWS. Internally the property offers well proportioned and good size rooms to include FOUR RECEPTION ROOMS plus 19ft kitchen and four double bedrooms with large dressing room and ensuite to the principle room. Outside the lovely generous and mature gardens offer far reaching views and also offer driveway parking for four cars plus a double garage. EPC - D
Entered Via A hardwood door with double glazed window to one side into: -
Entrance Hall 8'3" (2.51m) x 7'7" (2.3m) plus 11'3" (3.43m) x 10'6" (3.2m). An impressive staggered hallway which sets the scene for this lovely family home as you enter. Stairs rising to first floor with built in storage cupboard under, quarry tile floor by entrance door with remainder wooden flooring, inset spotlights, double panel radiator, doors to all rooms
Cloakroom 7'1" x 5'9" (2.16m x 1.75m). A generous size room fitted with a two piece suite comprising pedestal wash hand basin and close couple WC, two double glazed windows, continuation of wooden flooring, single panel radiator.
Lounge 19' x 16'2" (5.8m x 4.93m). A superb room with the focal point being a stone fireplace with stone hearth, wide double glazed door opening onto the patio with double glazed windows either side, further double glazed window to front aspect, wall light points, coved ceiling, two single panel radiators.
Kitchen Family Room 19' (5.8m) x 10'4" (3.15m) plus 8'3" (2.51m) x 7'4" (2.24m). A beautifully presented dual aspect room with adjoining dining area. The kitchen is fitted with an ample range of base and eye level units finished with rose wood effect doors and drawers with curved corner units and multiple glazed display units which are complimented with shaped marble worksurfaces and upstand to three walls, the built in appliances include two built stainless steel Miele ovens with stainless steel and glass extractor fan over, built in fridge and built in dishwasher. There is currently an inset Miele induction hob which we are advised by the current owner to have an electrical fault and is not working. Inset twin bowl Franke sink with mixer tap over, feature tiling, a lovely bright room with under unit and display lighting, double glazed windows to both front and rear aspects, the adjoining dining area has a double glazed window to front aspect.
Utility Room 10'2" x 7'4" (3.1m x 2.24m). A very practical utility room fitted with three quarter height matching units to one wall which also include a built in wine cooler, oil fired boiler concealed behind, fitted base unit to adjacent wall with marble worksurface with inset Franke sink, double glazed windows and door to rear garden, personnel door to garage, space and plumbing for washing machine.
Dining Room 14'6" x 11'3" (4.42m x 3.43m). A good size room with double glazed door and double glazed windows opening onto the patio, coved ceiling, single panel radiator.
Study 11'4" x 7'9" (3.45m x 2.36m). Fitted with built in office and book storage to one wall running the width of the room, double glazed window, single panel radiator.
Landing 19' x 10'5" max (5.8m x 3.18m max). A large central landing with double glazed windows either end, access to loft, single panel radiator, inset spotlights, doors to all rooms and airing cupboard.
Bedroom One 19' x 10'10" (5.8m x 3.3m). Accessed through the dressing room with dual aspect double glazed windows either end, with an archway between them.
Dressing Room 12'6" x 8' (3.8m x 2.44m). Fitted with built in twin double wardrobes, double glazed windows, single panel radiator, door to:-
Ensuite 8' x 6'6" (2.44m x 1.98m). A refitted ensuite bathroom comprising panelled bath with Mira shower with folding shower screen, wash hand basin with vanity unit, concealed cistern WC, featuere wall tiling, six foot heated chrome towel rail, double glazed window.
Bedroom Two 15'10" (4.83m) x 9'5" (2.87m) plus recess to doorway. Built in twin double wardrobes, double glazed window to rear aspect giving far reaching views over the garden and open countryside, single panel radiator.
Bedroom Three 11'5" (3.48m) x 11'3" (3.43m) plus door recess. Again with far reaching views to the rear, single panel radiator.
Bedroom Four 9'11" x 9'2" (3.02m x 2.8m). A fourth double bedroom, double glazed window to front aspect, single panel radiator.
Family Bathroom 6'4" x 6'2" (1.93m x 1.88m). A lovely refitted room with full length shower cubicle with both fixed and flexi head shower, inset wash hand basin with vanity units with high gloss doors, concealed cistern WC, full tiling, 6ft vertical towel rail, double glazed window
Outside The property is accessed from a private lane entry onto a gravelled driveway which provides parking for four cars in front of the double garage which has an up and over door and measures 19' x 16' with a personnel door to the utility room.
The property is located at the very perimeter of this small rural village and as such benefits from superb views across open countryside from the various seating parts of the generous size gardens, mainly laid to lawn the garden offers a very mature feel with various paved areas and walkways, there is an extensive shaped patio running the full width of the property with partial decorative walling.
Directions Once in the village of Watford drive along main street and turn into church street, as you drive along church street, the church will be on your left hand side. At the T junction turn left and proceed approximately 50 metres and you will come to the first lamp post on your left hand side, immediately past the lamp post, turn left between the stone pillars. There is a small sign on the left hand pillar saying 'Watford court garden house' Field cottage found be found on the right hand side at the very end of the lane
Important Information
- This is a Freehold property.
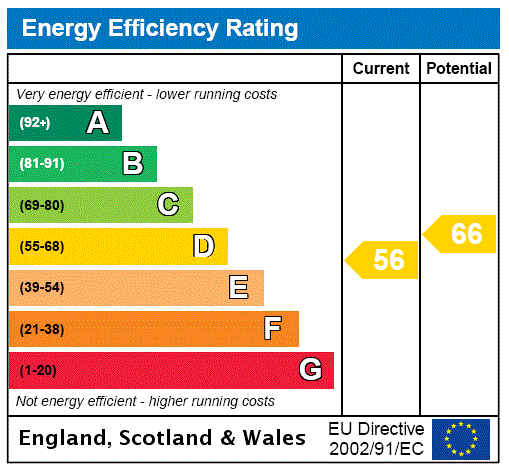
Badby Road West, Daventry, Northamptonshire, Nn11
4 Bedroom Detached House
Badby Road West, DAVENTRY, Northamptonshire, NN11
Buttercup Drive, Daventry, Northamptonshire, Nn11
5 Bedroom Detached House
Buttercup Drive, DAVENTRY, Northamptonshire, NN11
Forget Me Not Way, Daventry, Northamptonshire, Nn11
5 Bedroom Detached House
Forget Me Not Way, DAVENTRY, Northamptonshire, NN11
Corner Farm, Main Street, Ashby St Ledgers, Warwickshire, Cv23
5 Bedroom House
Corner Farm, Main Street, ASHBY ST LEDGERS, Warwickshire, CV23
Horley Fields Farm, Horley, Banbury, Oxon, Ox15
3 Bedroom Farm
Horley Fields Farm, HORLEY, Banbury, OXON, OX15

