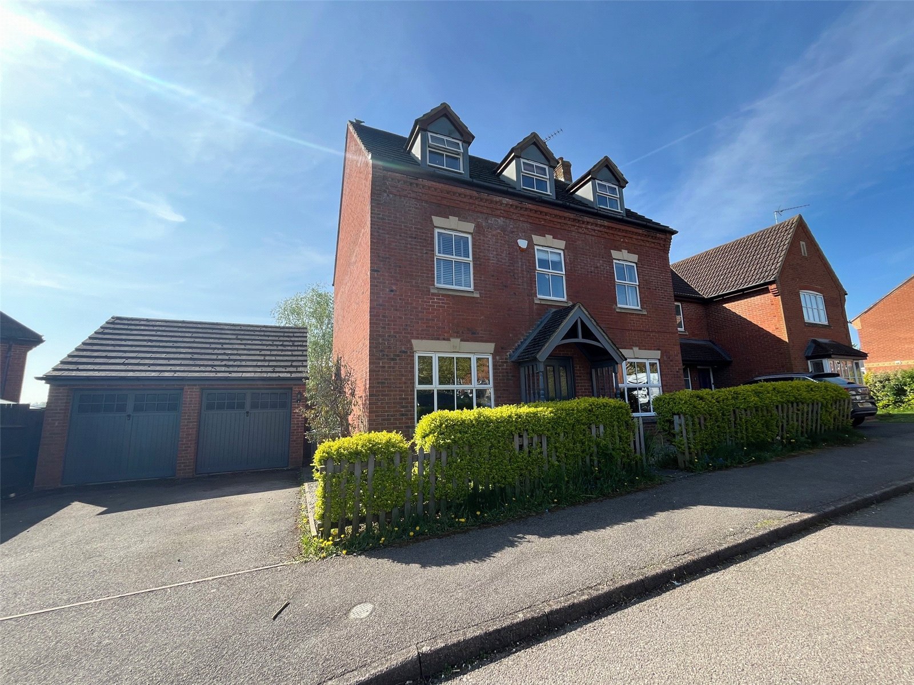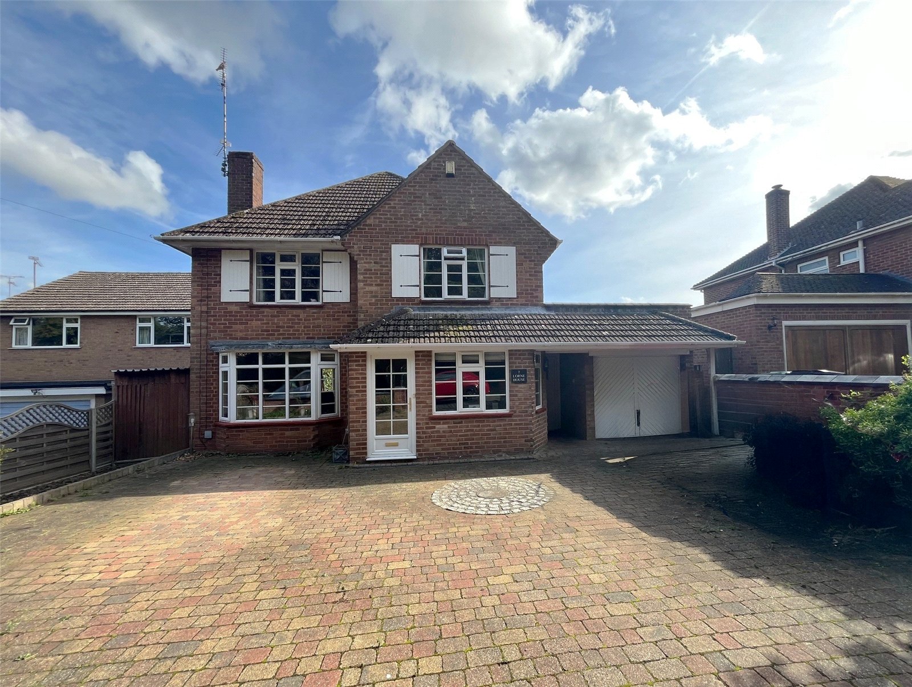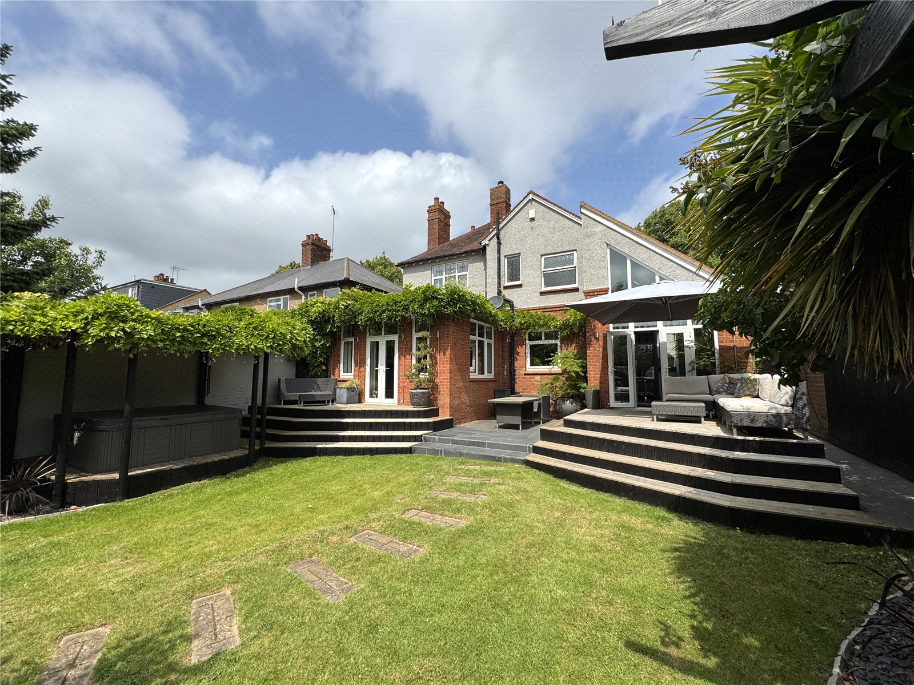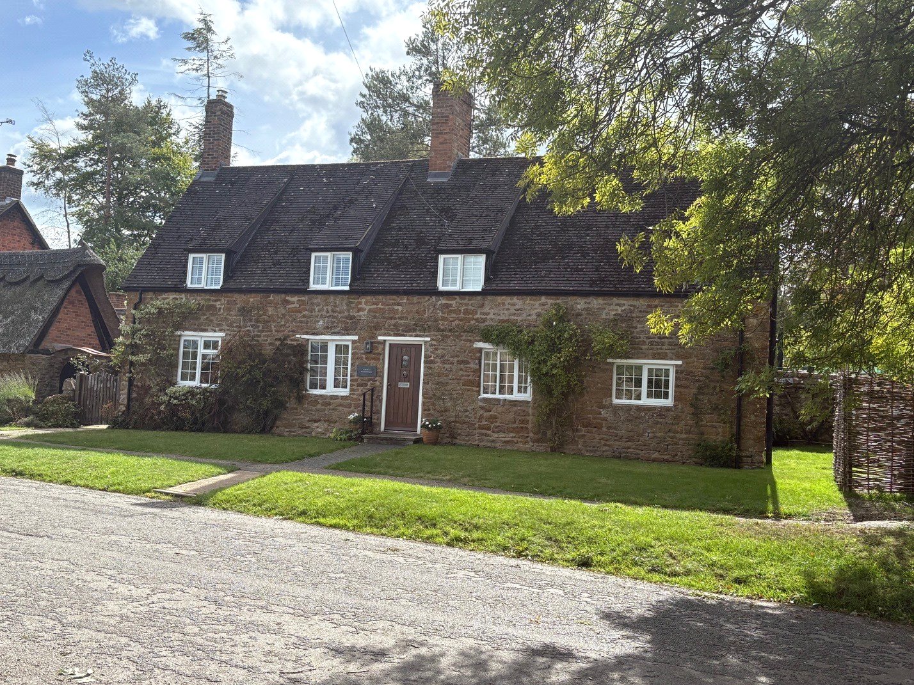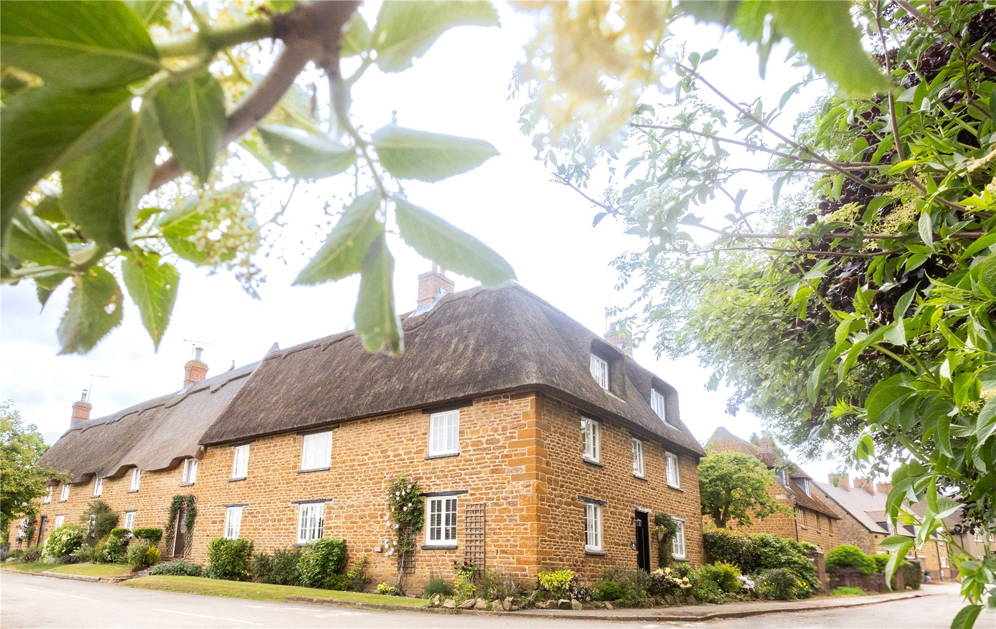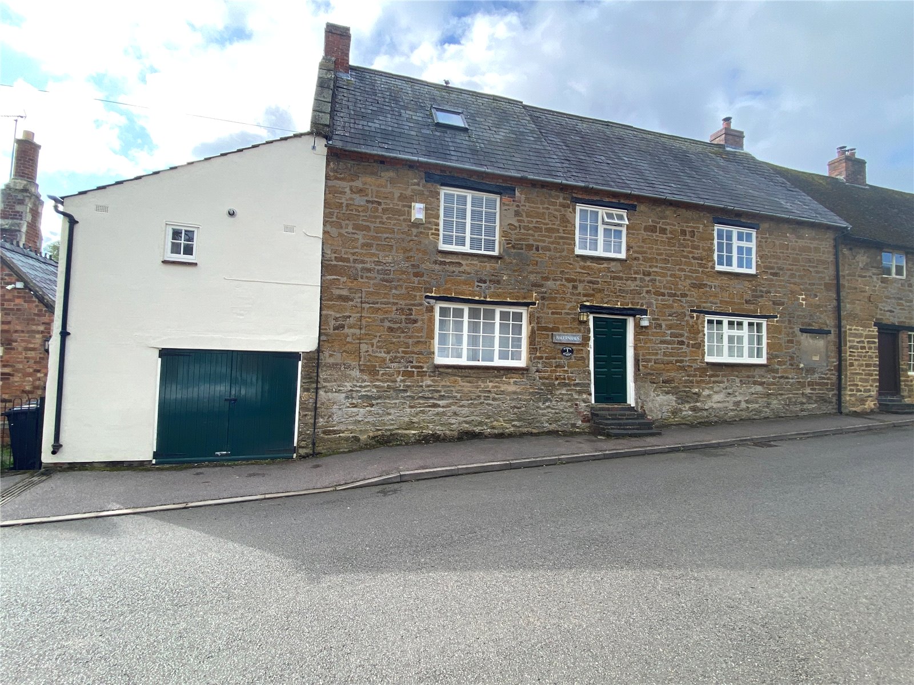
Daventry: 01327 311222
Long Buckby: 01327 844111
Woodford Halse: 01327 263333
This property has been removed by the agent. It may now have been sold or temporarily taken off the market.
Located on the SOUGHT AFTER Stefen Hill Development close to local amenities and parkland is this SPACIOUS and BEAUTIFULLY PRESENTED detached family home.
We have found these similar properties.
School Street, Drayton, Daventry, Northamptonshire, Nn11
4 Bedroom House
School Street, Drayton, DAVENTRY, Northamptonshire, NN11
Nightingale Close, Daventry, Northamptonshire, Nn11
5 Bedroom Detached House
Nightingale Close, DAVENTRY, Northamptonshire, NN11
Staverton Road, Daventry, Northamptonshire, Nn11
3 Bedroom Detached House
Staverton Road, DAVENTRY, Northamptonshire, NN11
Badby Road West, Daventry, Northamptonshire, Nn11
4 Bedroom Detached House
Badby Road West, DAVENTRY, Northamptonshire, NN11
Main Street, Ashby St Ledgers, Northamptonshire, Cv23
2 Bedroom Detached House
Main Street, ASHBY ST LEDGERS, Northamptonshire, CV23
Corner Farm, Main Street, Ashby St Ledgers, Warwickshire, Cv23
5 Bedroom House
Corner Farm, Main Street, ASHBY ST LEDGERS, Warwickshire, CV23




