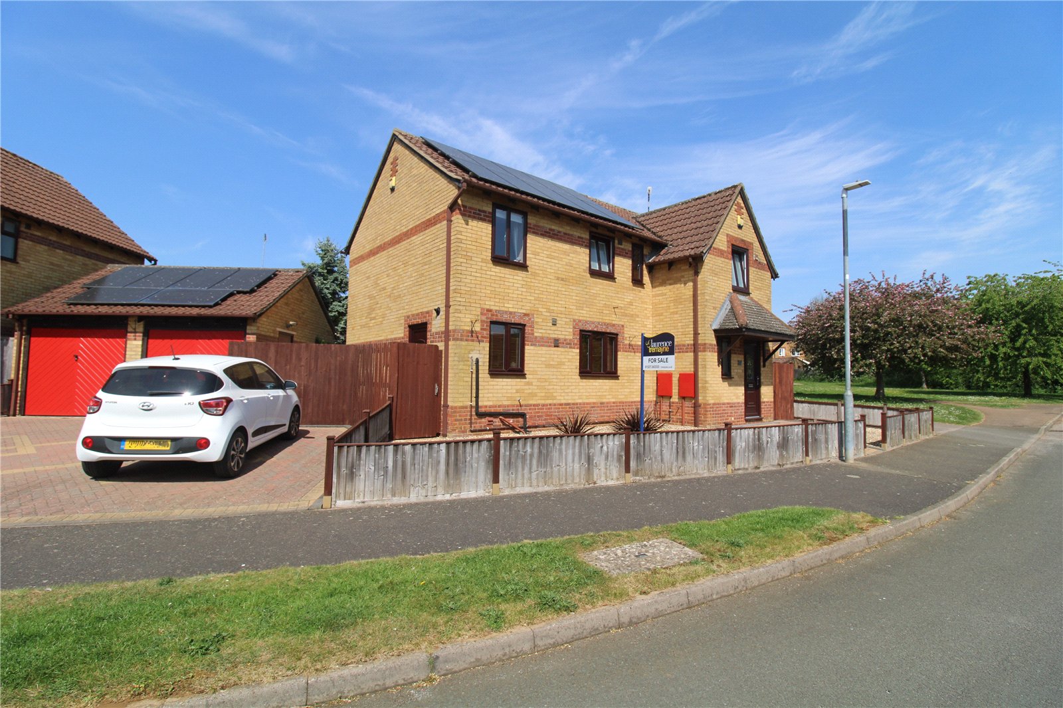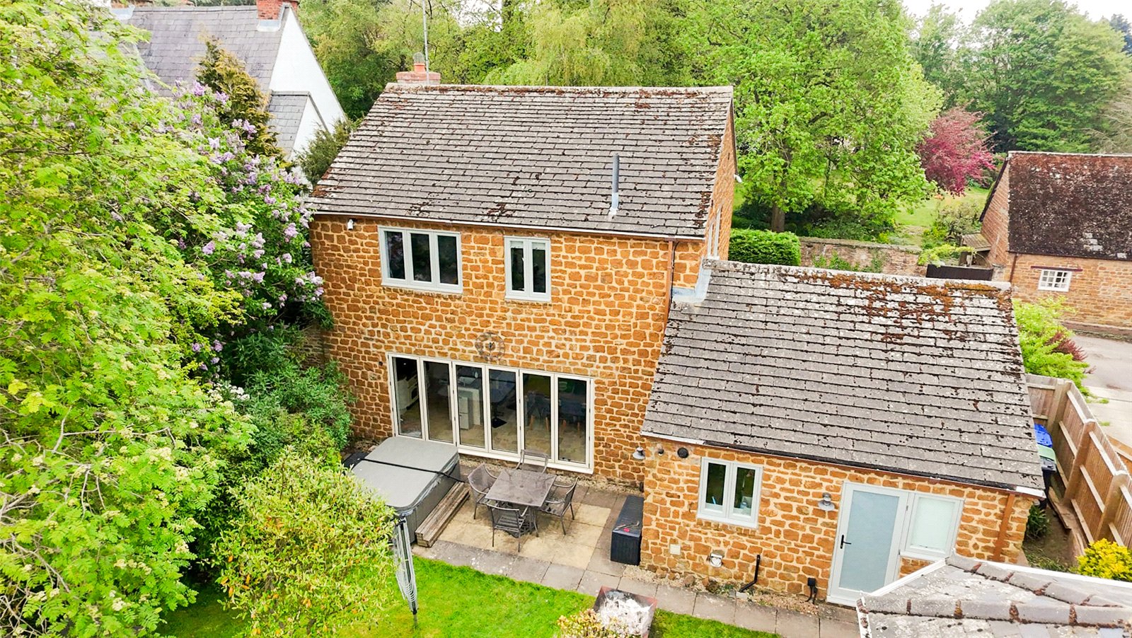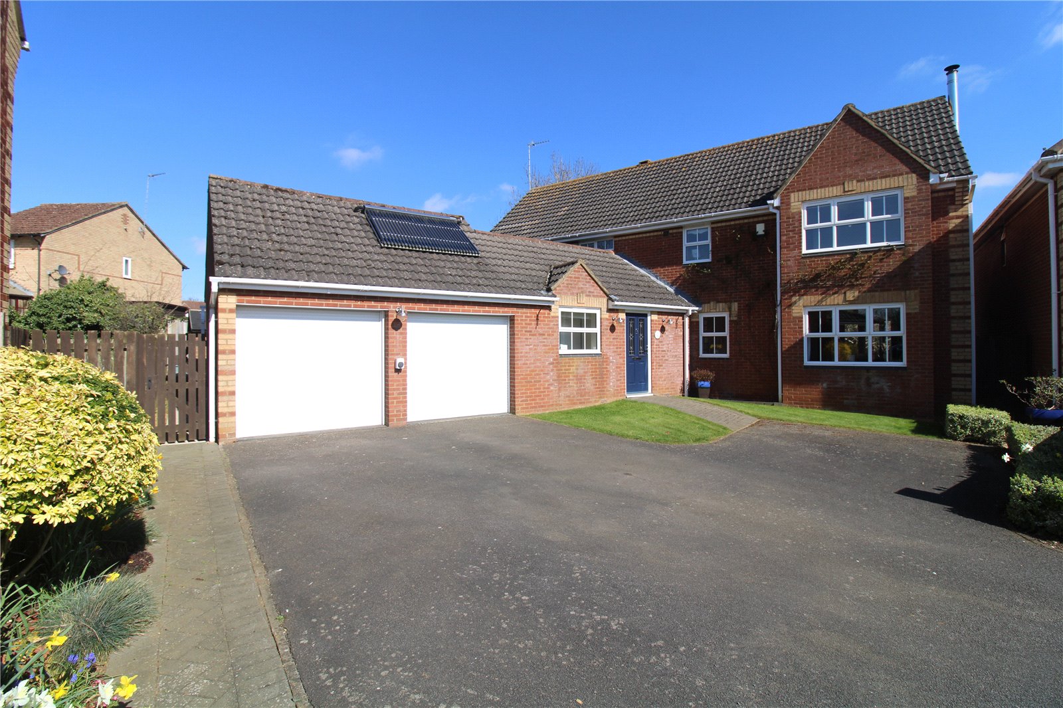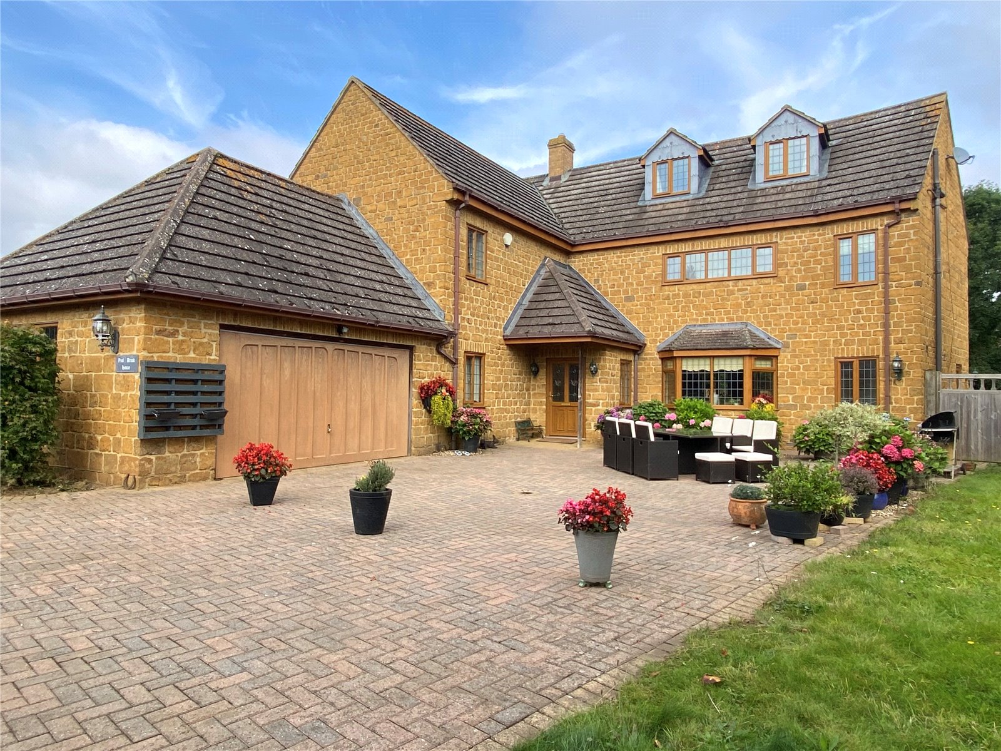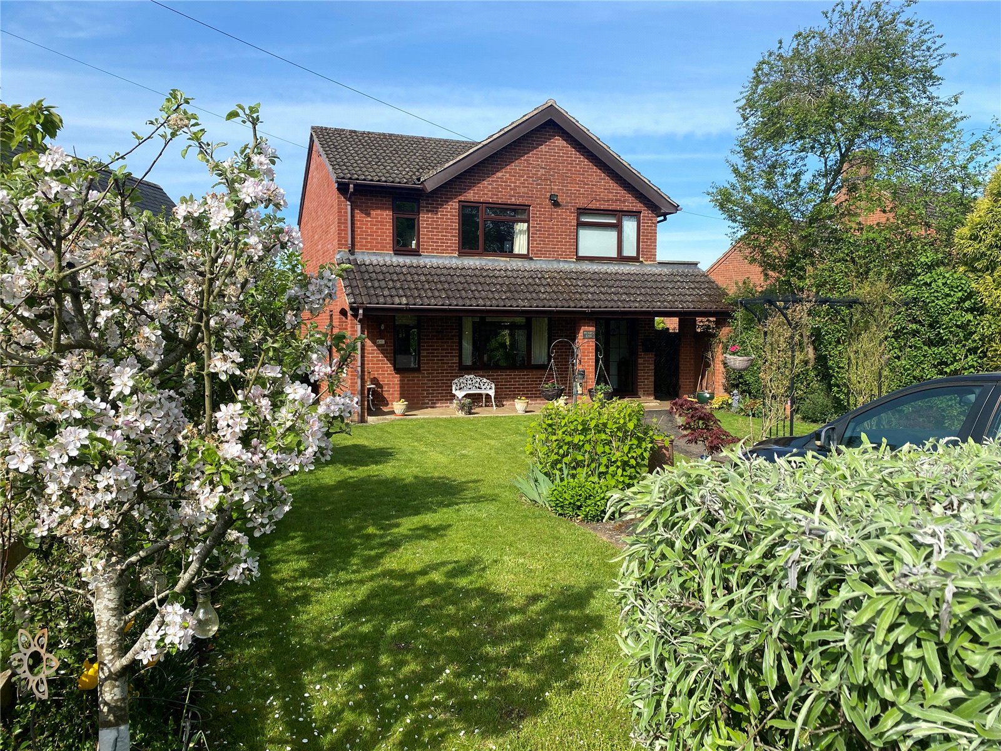
Daventry: 01327 311222
Long Buckby: 01327 844111
Woodford Halse: 01327 263333
This property has been removed by the agent. It may now have been sold or temporarily taken off the market.
*** SPACIOUS FOUR DOUBLE BEDROOM FAMILY HOME *** BEAUTIFULLY PRESENTED *** 19' KITCHEN DINER *** 19' STUDY HOBBY ROOM *** 20' MAIN BEDROOM WITH ENSUITE *** GOOD SIZE WELL MAINTAINED GARDENS *** GARAGE AND OFF ROAD PARKING ***
A deceptively spacious four double bedroom property
A deceptively spacious four double bedroom property
We have found these similar properties.
Shuckburgh Road, Priors Marston, Warwickshire, Cv47
3 Bedroom Detached House
Shuckburgh Road, PRIORS MARSTON, Warwickshire, CV47
Oak Drive, Woodford Halse, Northamptonshire, Nn11
4 Bedroom Detached House
Oak Drive, WOODFORD HALSE, Northamptonshire, NN11
Stone Cottage, 27 Bell Lane, Byfield, Northamptonshire, Nn11
4 Bedroom End of Terrace House
Stone Cottage, 27 Bell Lane, BYFIELD, Northamptonshire, NN11
Hogg End, Chipping Warden, Banbury, Ox17
3 Bedroom Detached House
Hogg End, Chipping Warden, BANBURY, OX17
Wild Cherry Close, Woodford Halse, Northamptonshire, Nn11
4 Bedroom Detached House
Wild Cherry Close, WOODFORD HALSE, Northamptonshire, NN11
Pool Farm Court, Woodford Halse, Northamptonshire, Nn11
6 Bedroom Detached House
Pool Farm Court, WOODFORD HALSE, Northamptonshire, NN11




