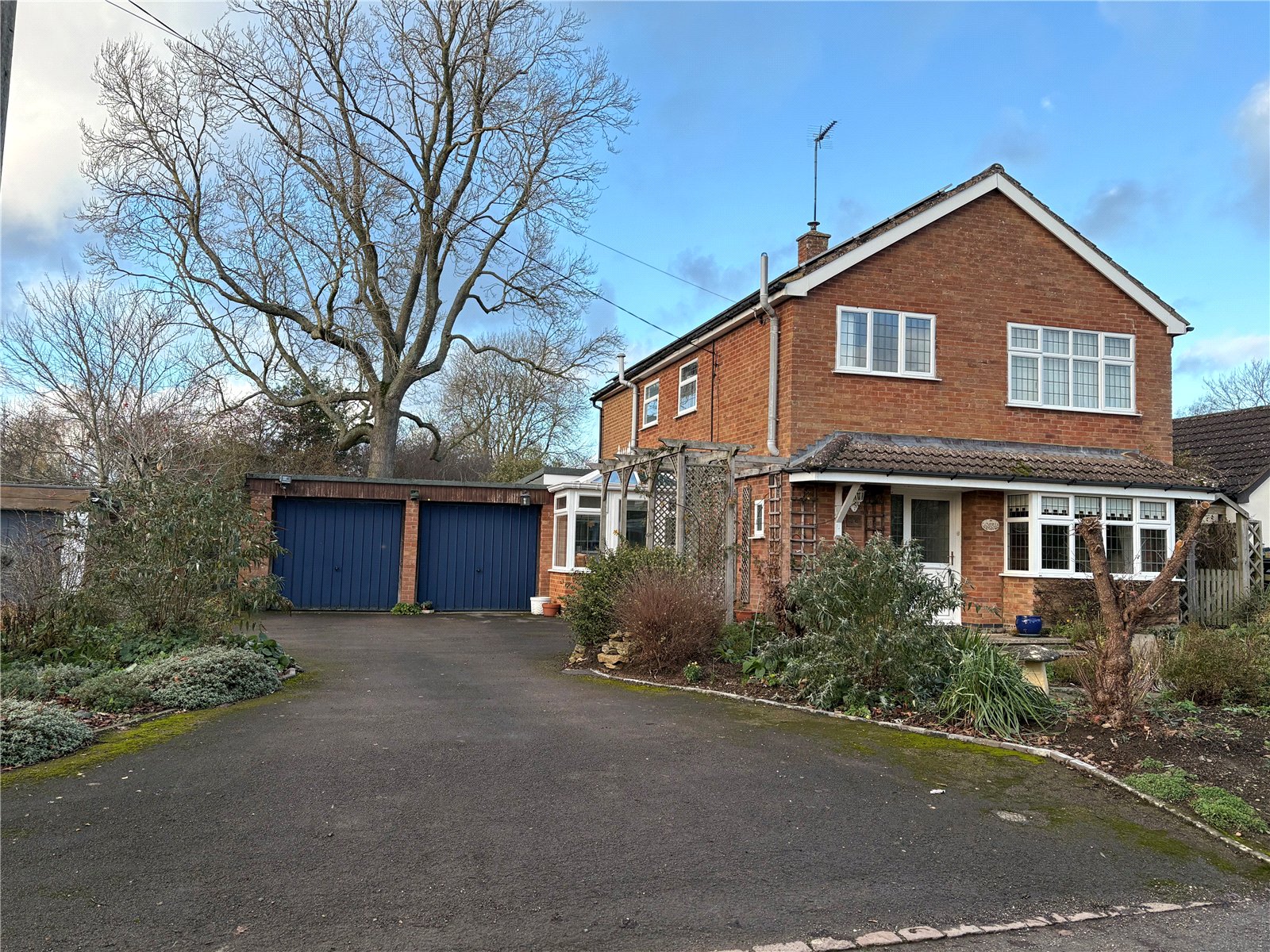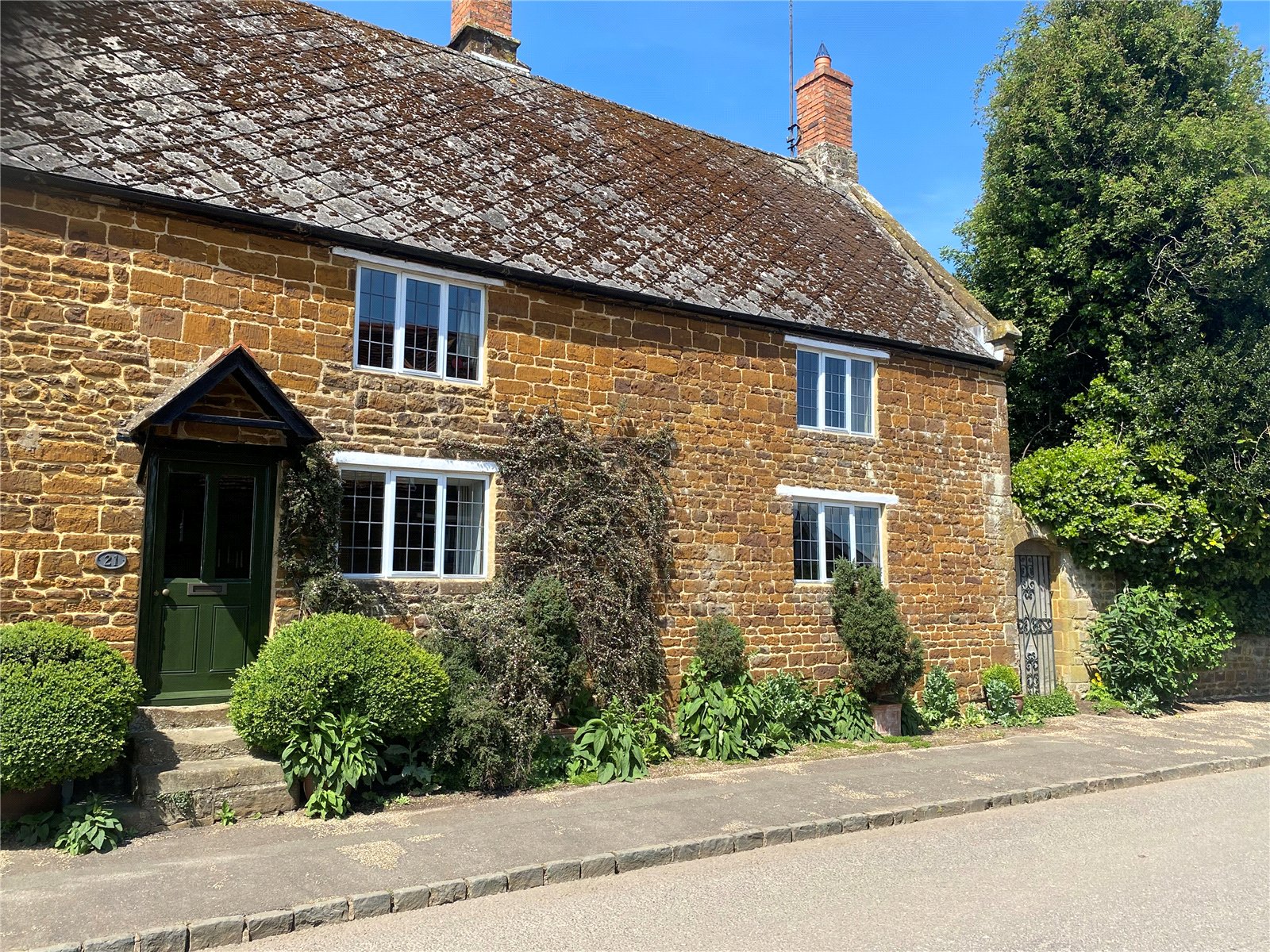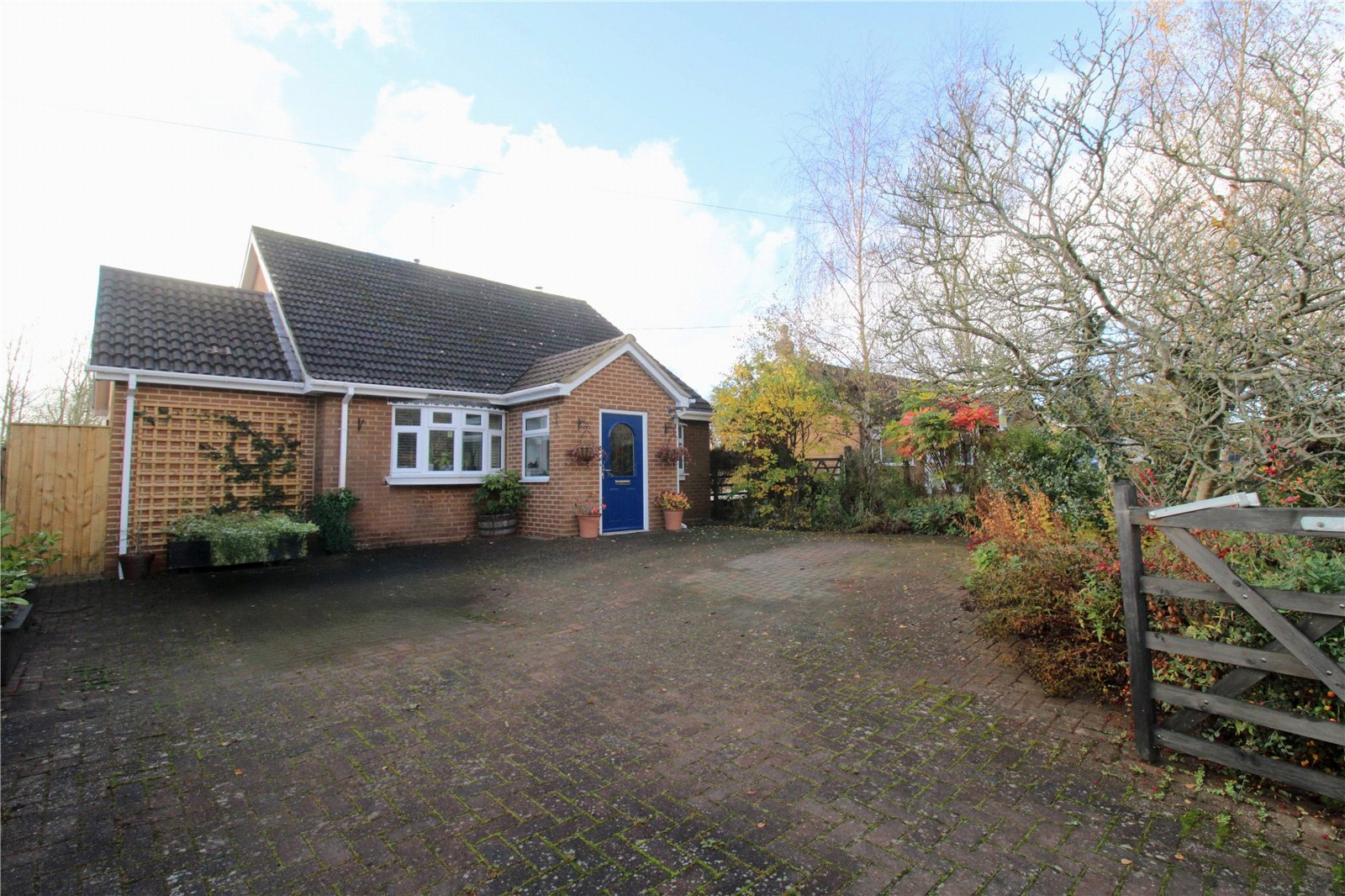
Daventry: 01327 311222
Long Buckby: 01327 844111
Woodford Halse: 01327 263333
This property has been removed by the agent. It may now have been sold or temporarily taken off the market.
****EXTENDED FAMILY HOME***BEAUTIFULLY PRESENTED THROUGHOUT***SUPERB KITCHEN FAMILY BREAKFAST ROOM****18FT PRINCIPAL BEDROOM WITH LARGE ENSUITE & DRESSING ROOM****GENEROUS PLOT****
An internal viewing is essential of this superb extended and much improved family home which is
An internal viewing is essential of this superb extended and much improved family home which is
We have found these similar properties.
Frog Lane, Upper Boddington, Northamptsonshire, Nn11
3 Bedroom Detached House
Frog Lane, UPPER BODDINGTON, Northamptsonshire, NN11
High Street, Eydon, Northamptonshire, Nn11
3 Bedroom Semi-Detached House
High Street, EYDON, Northamptonshire, NN11
Hinton Road, Woodford Halse, Northamptonshire, Nn11
3 Bedroom Detached House
Hinton Road, WOODFORD HALSE, Northamptonshire, NN11





