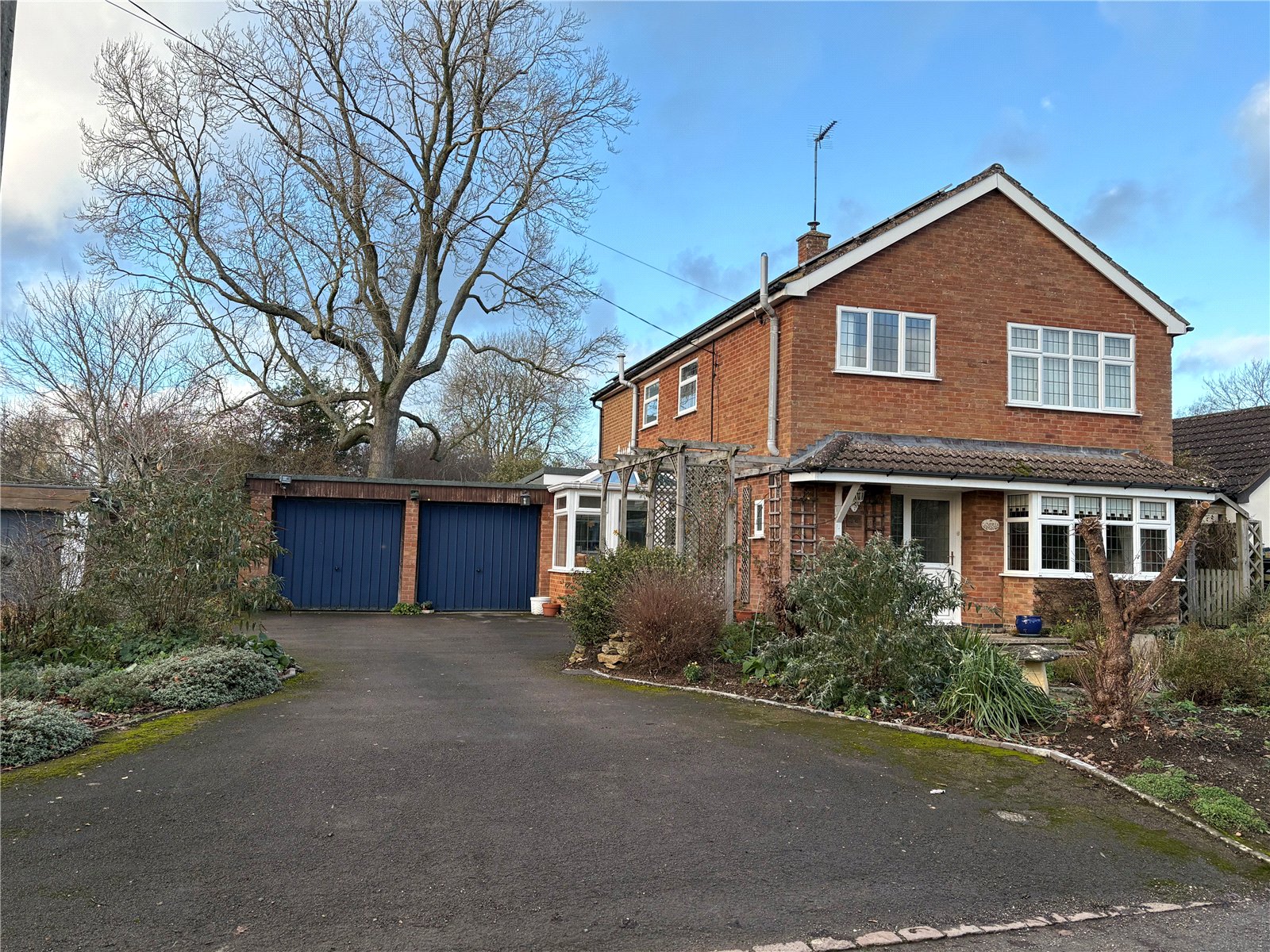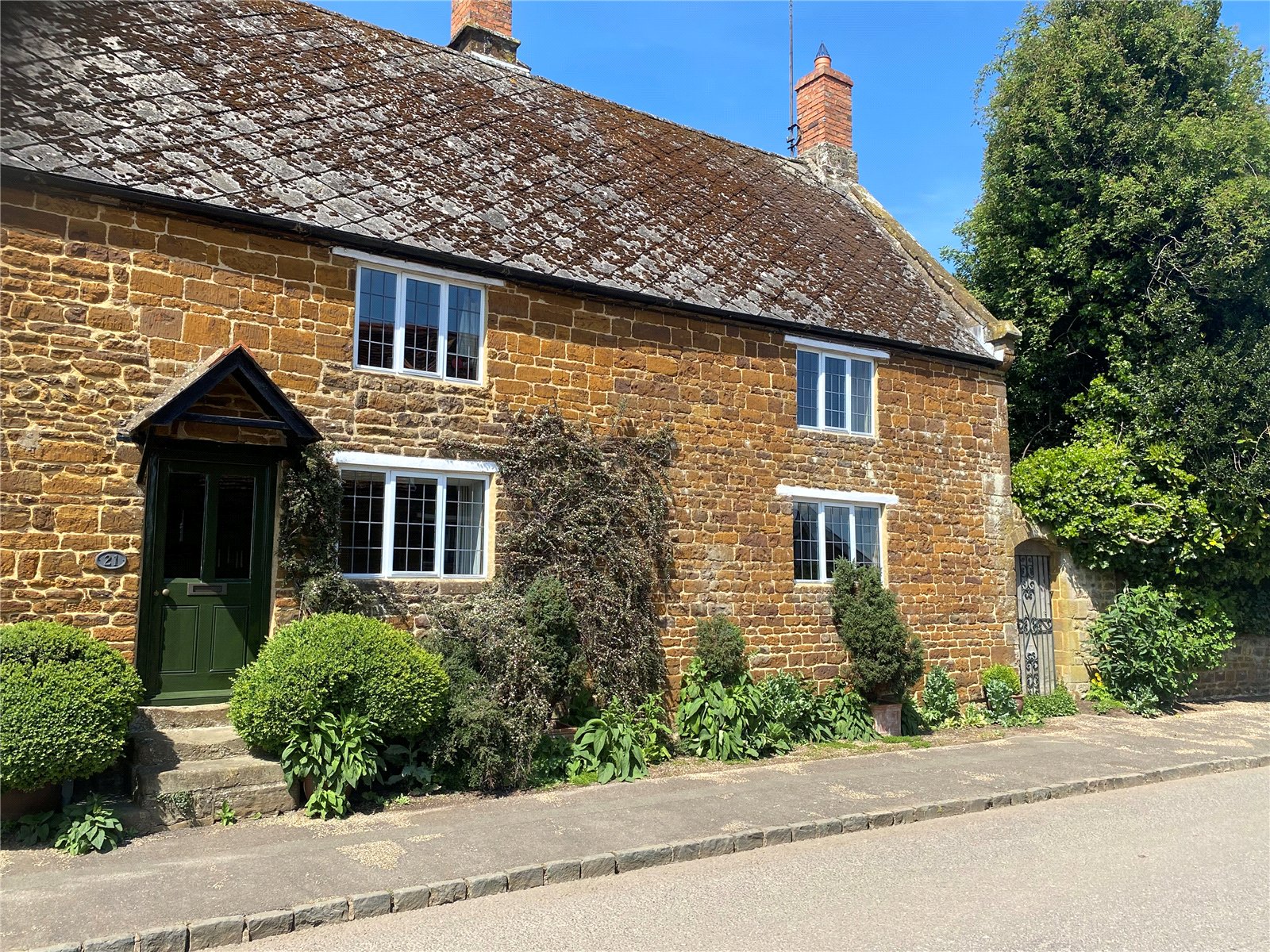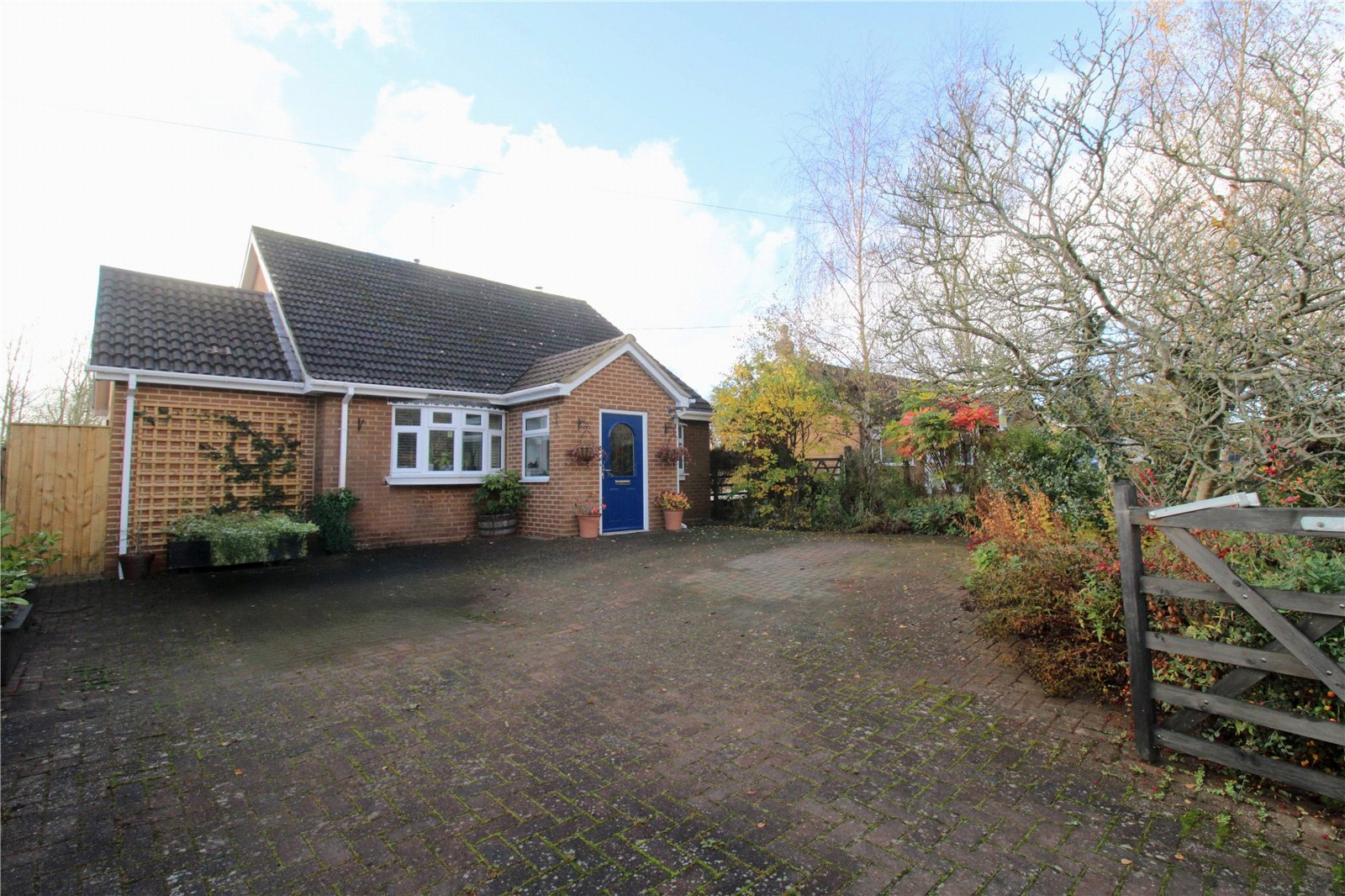
Daventry: 01327 311222
Long Buckby: 01327 844111
Woodford Halse: 01327 263333
This property has been removed by the agent. It may now have been sold or temporarily taken off the market.
***STONE BUILT EXECUTIVE FAMILY HOME WITH ADJOINING PADDOCK*** ACCOMMODATION OVER THREE FLOORS MEASURING 3281 SQUARE FEET *** FOUR RECEPTION ROOMS***SIX BEDROOMS AND FOUR BATHROOMS *** EDGE OF VILLAGE LOCATION ***
BUILT IN 2002 is this most attractive SIX BEDROOM DETACHED
BUILT IN 2002 is this most attractive SIX BEDROOM DETACHED
We have found these similar properties.
Frog Lane, Upper Boddington, Northamptsonshire, Nn11
3 Bedroom Detached House
Frog Lane, UPPER BODDINGTON, Northamptsonshire, NN11
High Street, Eydon, Northamptonshire, Nn11
3 Bedroom Semi-Detached House
High Street, EYDON, Northamptonshire, NN11
Hinton Road, Woodford Halse, Northamptonshire, Nn11
3 Bedroom Detached House
Hinton Road, WOODFORD HALSE, Northamptonshire, NN11





