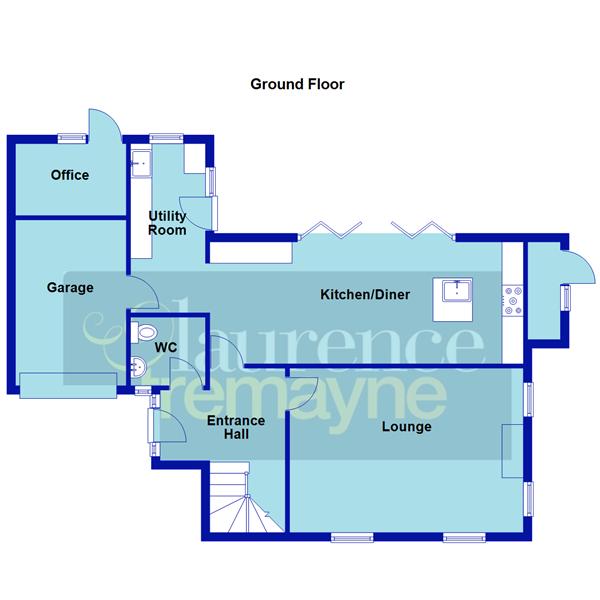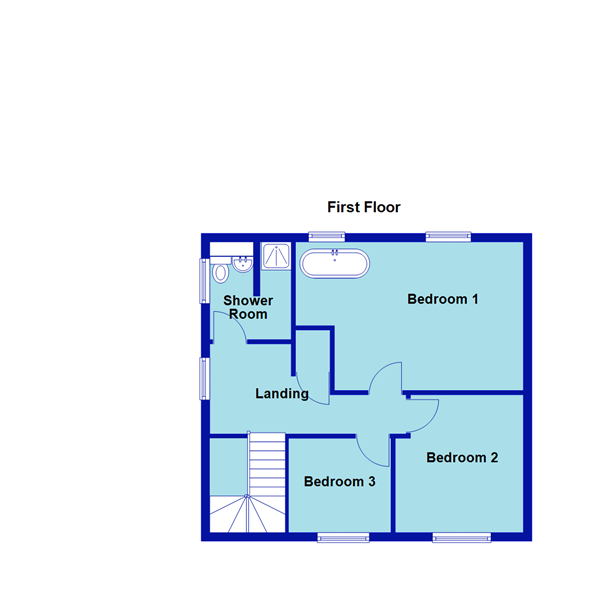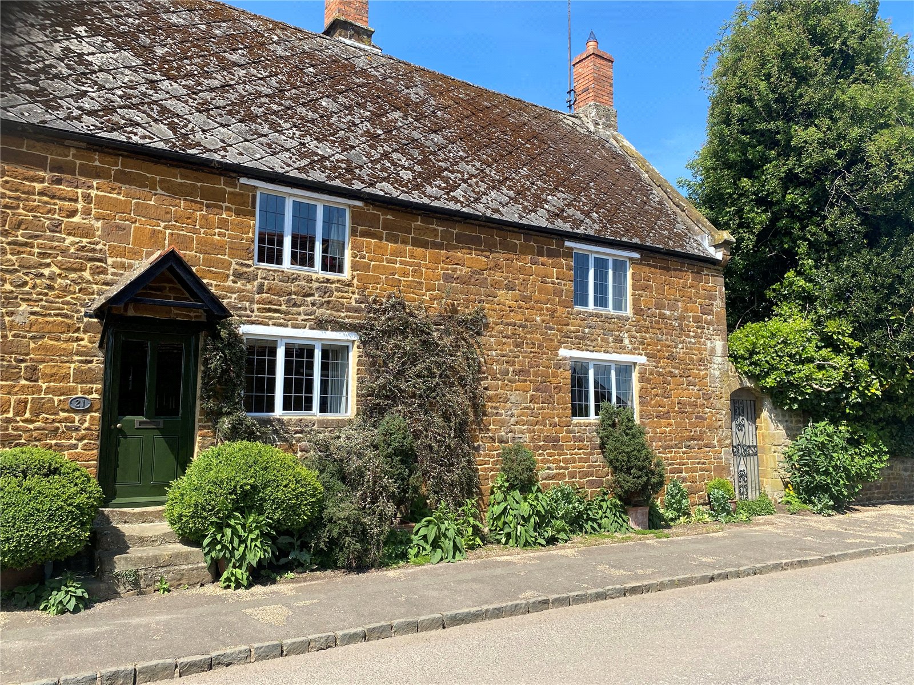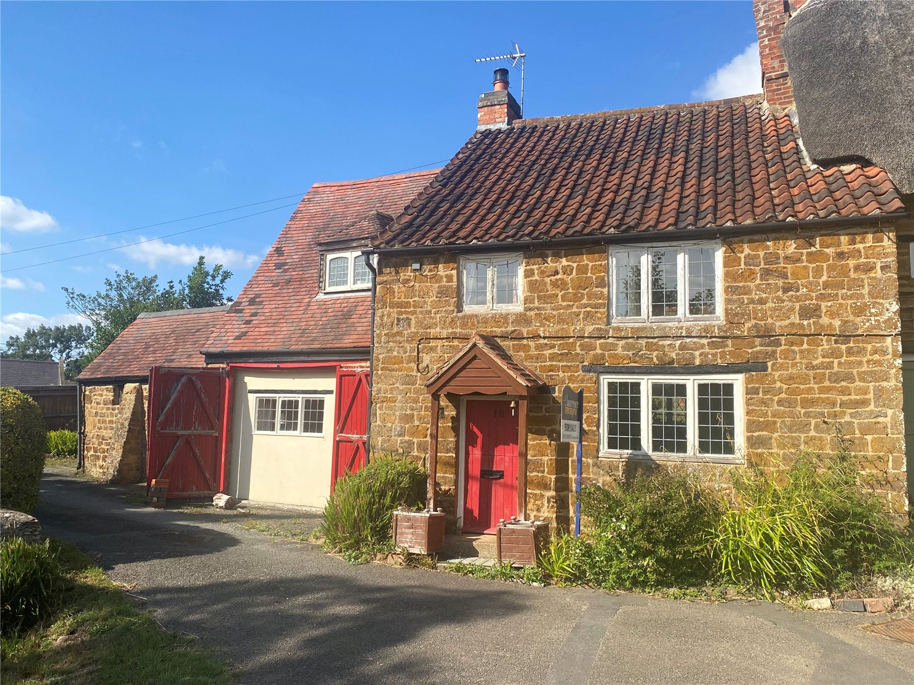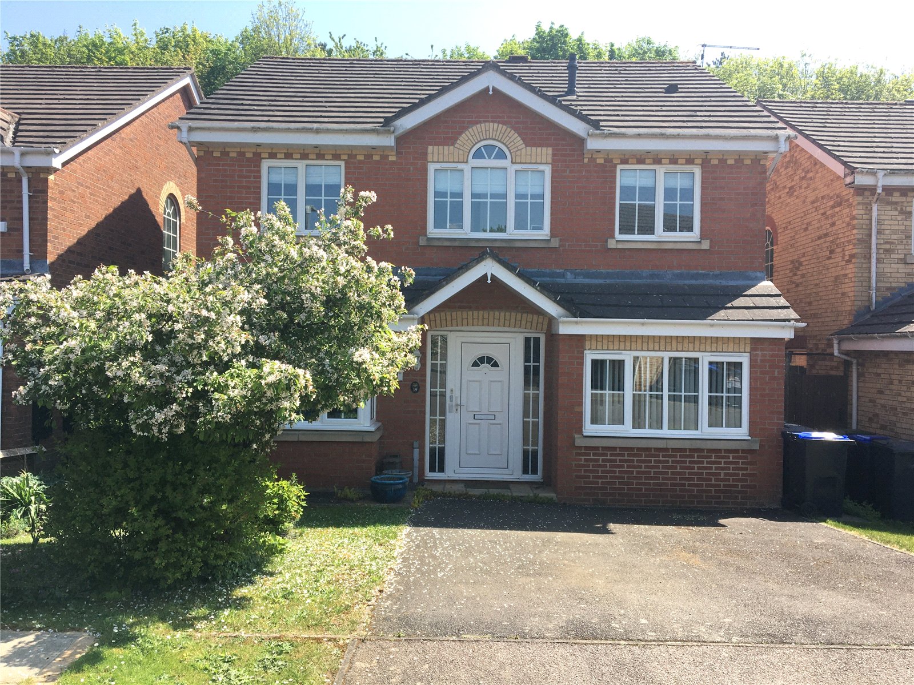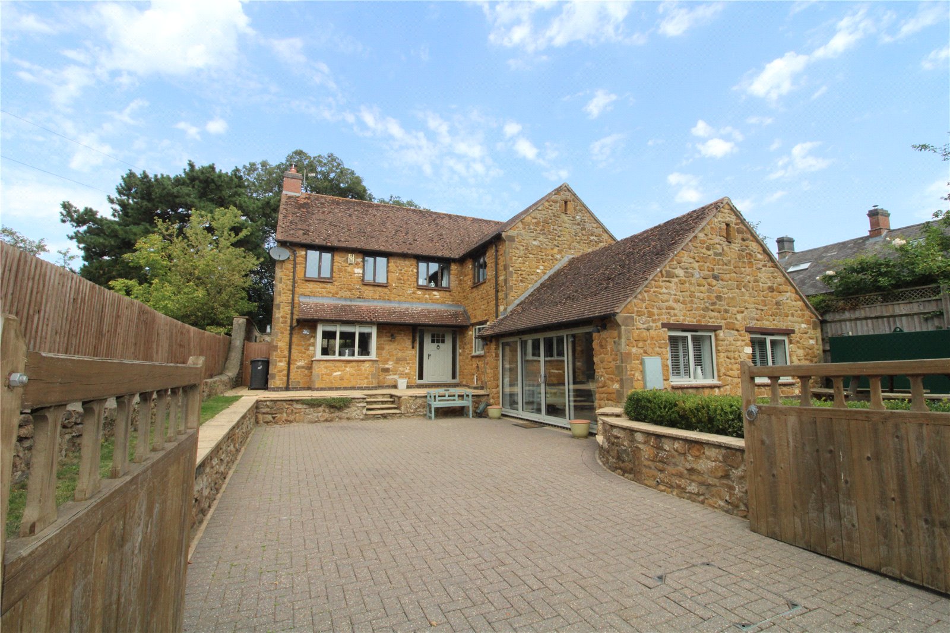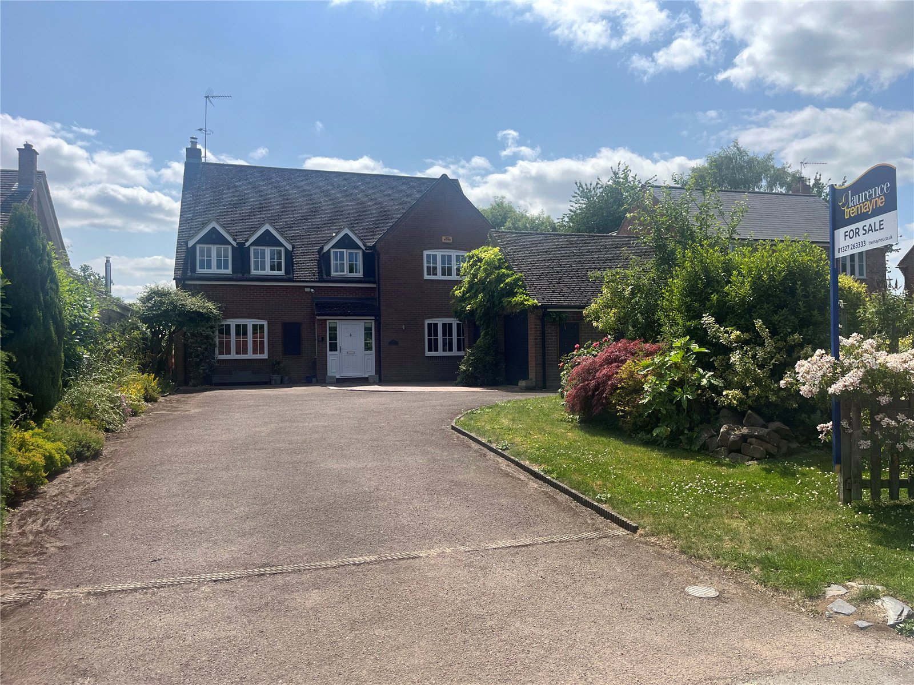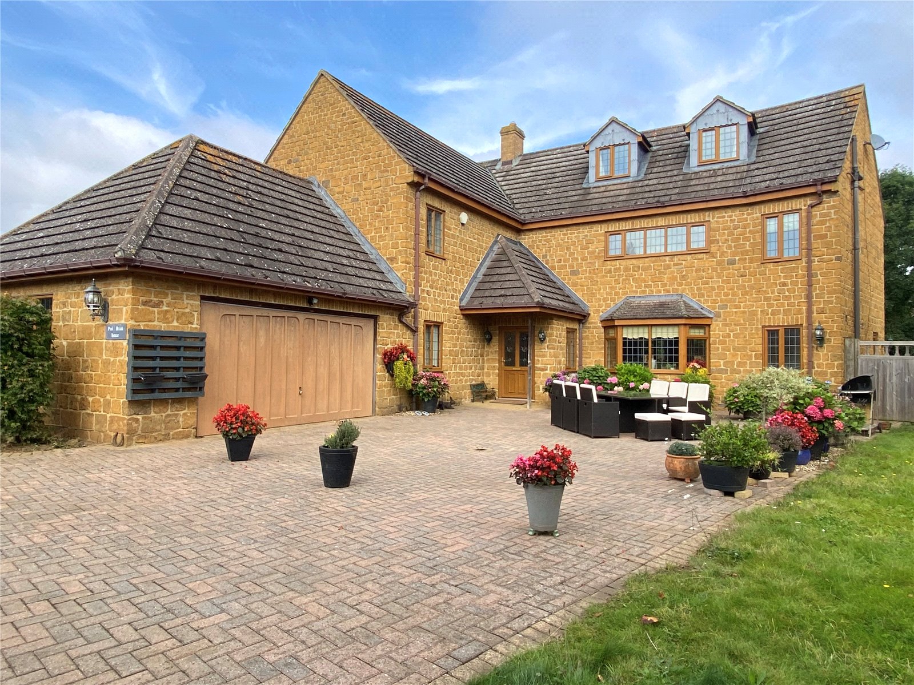Daventry: 01327 311222
Long Buckby: 01327 844111
Woodford Halse: 01327 263333
Hogg End, Chipping Warden, BANBURY, OX17
Price £525,000
3 Bedroom
Detached House
Overview
3 Bedroom Detached House for sale in Hogg End, Chipping Warden, BANBURY, OX17
***STONE BUILT DETACHED FAMILY HOME***SUPERB 23'3" KITCHEN FAMILY ROOM WITH BI-FOLD DOORS***NEW WINDOWS AND DOORS INSTALLED IN 2021***HEART OF VILLAGE LOCATION***SUMMER HOUSE/GARDEN OFFICE***
An internal viewing is highly recommended of this lovely three bedroom stone built detached home which is positioned in the heart of the village. Once inside the hub of the house is a superb 23'3" kitchen/family room with bi fold doors opening onto the garden, complimented by an 18ft lounge, 13ft utility room, spacious entrance hall and downstairs cloakroom to the ground floor, upstairs are three well appointed bedrooms and beautifully presented refitted shower room. Outside the frontage is fully enclosed offering ample parking via timber gates, while the rear garden offers a very mature feel with stone walling, and the addition of a large summer house/garden office. Further benefits include newly installed windows and doors in 2021, gas radiator heating and single garage. EPC - C
Entered Via :- Double glazed composite door
Entrance Hall 12'8" (3.86m) Max x 10' (3.05m) Max Reducing to 5'10" (1.78m). A spacious central hallway which sets the scene for this lovely home as you enter. Finished with tiled floor the room is given added character with wood panelling to two walls, foot of dog leg stairs rising to first floor with spindled balustrades, coving to ceiling, double panel radiator, panel doors to downstairs rooms
Downstairs Cloakroom 5'9" x 5'3" (1.75m x 1.6m). A refitted and good size cloakroom which is fitted with a two piece suite comprising of a wash hand basin with vanity unit and close couple WC, continuation of tiled floor and tiled skirting, half height wood panelling, display shelving to one wall, heated chrome towel rail, inset LED downlighters, double glazed window to front aspect
Lounge 16' x 12'7" (4.88m x 3.84m). A lovely room with the focal point being a decorative feature fireplace with pine hearth and wood panelling either side with display shelving and double glazed windows and built in storage cupboards. Two further double glazed windows to side and front aspect, inset LED downlighters, coving to ceiling, three double panel radiators
Kitchen Family Breakfast Room 23'3" x 9'5" (7.09m x 2.87m). A superb room and hub of the house with 14'4" wide built bi-fold doors opening out onto the garden, the kitchen is laid out to one end with both base and eye level units plus the addition of an island unit which houses an inset sink unit with swan neck mixer tap over, space for range cooker (There is currently a five ring Rangemaster cooker which may be available by separate negotiation) tiled floor, inset LED downlighters, coving to ceiling, additional floor to ceiling cupboard to one end, door to :-
Utility Room 13' x 5'10" (3.96m x 1.78m). A very well equipped room fitted with ample base and eye level units with block oak work surfaces over with inset Rangemaster Belfast style sink, space and plumbing for American style fridge freezer (there is currently a Samsung American style fridge freezer which may be available by separate negotiation) tiled floor, double glazed windows to two aspects, double glazed stable style composite door to garden, inset LED downlighters, single panel radiator, within the units is a Worcester gas combination boiler, personnel door to garage
Landing 15'4" (4.67m) x 6'4" (1.93m) Reducing to 2'9" (0.84m). A central landing with seating area to one end with double glazed window to the gable end wall, feature wood panelling to one wall, coving to ceiling, access to loft, built in storage cupboard, doors to all upstairs rooms
Bedroom One 16'7" x 11'5" Max (5.05m x 3.48m Max). A good size Principle bedroom with two double glazed windows to rear aspect, feature wood panelling to one wall, double panel radiator, feature bath to one corner with mixer tap over and telephone style hand held shower attachment
Bedroom Two 11' x 9'10" (3.35m x 3m). A double bedroom that has been comprehensively fitted out as a dressing room with built in unit fitted to three walls, with the added benefit of a pull down occasional bed within, double glazed windows to two aspects, inset LED downlighters, vertical feature double panel radiator
Bedroom Three 7'10" x 7'3" (2.4m x 2.2m). The room is currently used as a study and as such is fitted out with office furniture which could be easily removed if required, wood flooring, single panel radiator, double glazed window to rear aspect
Shower Room 7'7" x 6'3" (2.3m x 1.9m). A refitted bathroom with walk in shower with both fixed and flexi shower heads, wash hand basin with vanity unit and concealed cistern WC, feature tiling and wooden panelling add to the character of the room, 6ft vertical heated chrome towel rail, inset LED downlighters, double glazed window to side aspect,
Office 8'5" x 5'4" (2.57m x 1.63m). Built to the rear of the garage is a very versatile home office with double glazed composite door to garden with double glazed window to side, inset LED downlighters, wall mounted electric heater
Outside
Front A fully enclosed frontage with twin timber gates. Parking for four cars, hedged front boundary with planted borders, gated access to garden on both sides of the property
Garage 12'9" x 8'6" (3.89m x 2.6m). The garage is of reduced length due to the addition of the office to the rear but could be easily reinstated if required, electric roller door with remote fob, personnel door to utility room, power and light connected, alarm fitted
Rear A lovely rear garden which offers a mature feel and benefits from a stone wall to the rear boundary with 6ft timber fencing to the sides. Central lawned area, paved patio directly behind the kitchen/family room, planted borders, outside tap, outside light, to one side of the property attached to the gable end wall is a practical storage shed
Summer House/Garden Office 18'3" x 10' (5.56m x 3.05m). A superb addition this timber constructed garden room could be used for multiple purposes and benefits from Upvc double glazed bi fold doors and two double glazed windows, power and light connected
Agents Note In 2024, the first floor of the property was fitted with air conditioning
Read more
An internal viewing is highly recommended of this lovely three bedroom stone built detached home which is positioned in the heart of the village. Once inside the hub of the house is a superb 23'3" kitchen/family room with bi fold doors opening onto the garden, complimented by an 18ft lounge, 13ft utility room, spacious entrance hall and downstairs cloakroom to the ground floor, upstairs are three well appointed bedrooms and beautifully presented refitted shower room. Outside the frontage is fully enclosed offering ample parking via timber gates, while the rear garden offers a very mature feel with stone walling, and the addition of a large summer house/garden office. Further benefits include newly installed windows and doors in 2021, gas radiator heating and single garage. EPC - C
Entered Via :- Double glazed composite door
Entrance Hall 12'8" (3.86m) Max x 10' (3.05m) Max Reducing to 5'10" (1.78m). A spacious central hallway which sets the scene for this lovely home as you enter. Finished with tiled floor the room is given added character with wood panelling to two walls, foot of dog leg stairs rising to first floor with spindled balustrades, coving to ceiling, double panel radiator, panel doors to downstairs rooms
Downstairs Cloakroom 5'9" x 5'3" (1.75m x 1.6m). A refitted and good size cloakroom which is fitted with a two piece suite comprising of a wash hand basin with vanity unit and close couple WC, continuation of tiled floor and tiled skirting, half height wood panelling, display shelving to one wall, heated chrome towel rail, inset LED downlighters, double glazed window to front aspect
Lounge 16' x 12'7" (4.88m x 3.84m). A lovely room with the focal point being a decorative feature fireplace with pine hearth and wood panelling either side with display shelving and double glazed windows and built in storage cupboards. Two further double glazed windows to side and front aspect, inset LED downlighters, coving to ceiling, three double panel radiators
Kitchen Family Breakfast Room 23'3" x 9'5" (7.09m x 2.87m). A superb room and hub of the house with 14'4" wide built bi-fold doors opening out onto the garden, the kitchen is laid out to one end with both base and eye level units plus the addition of an island unit which houses an inset sink unit with swan neck mixer tap over, space for range cooker (There is currently a five ring Rangemaster cooker which may be available by separate negotiation) tiled floor, inset LED downlighters, coving to ceiling, additional floor to ceiling cupboard to one end, door to :-
Utility Room 13' x 5'10" (3.96m x 1.78m). A very well equipped room fitted with ample base and eye level units with block oak work surfaces over with inset Rangemaster Belfast style sink, space and plumbing for American style fridge freezer (there is currently a Samsung American style fridge freezer which may be available by separate negotiation) tiled floor, double glazed windows to two aspects, double glazed stable style composite door to garden, inset LED downlighters, single panel radiator, within the units is a Worcester gas combination boiler, personnel door to garage
Landing 15'4" (4.67m) x 6'4" (1.93m) Reducing to 2'9" (0.84m). A central landing with seating area to one end with double glazed window to the gable end wall, feature wood panelling to one wall, coving to ceiling, access to loft, built in storage cupboard, doors to all upstairs rooms
Bedroom One 16'7" x 11'5" Max (5.05m x 3.48m Max). A good size Principle bedroom with two double glazed windows to rear aspect, feature wood panelling to one wall, double panel radiator, feature bath to one corner with mixer tap over and telephone style hand held shower attachment
Bedroom Two 11' x 9'10" (3.35m x 3m). A double bedroom that has been comprehensively fitted out as a dressing room with built in unit fitted to three walls, with the added benefit of a pull down occasional bed within, double glazed windows to two aspects, inset LED downlighters, vertical feature double panel radiator
Bedroom Three 7'10" x 7'3" (2.4m x 2.2m). The room is currently used as a study and as such is fitted out with office furniture which could be easily removed if required, wood flooring, single panel radiator, double glazed window to rear aspect
Shower Room 7'7" x 6'3" (2.3m x 1.9m). A refitted bathroom with walk in shower with both fixed and flexi shower heads, wash hand basin with vanity unit and concealed cistern WC, feature tiling and wooden panelling add to the character of the room, 6ft vertical heated chrome towel rail, inset LED downlighters, double glazed window to side aspect,
Office 8'5" x 5'4" (2.57m x 1.63m). Built to the rear of the garage is a very versatile home office with double glazed composite door to garden with double glazed window to side, inset LED downlighters, wall mounted electric heater
Outside
Front A fully enclosed frontage with twin timber gates. Parking for four cars, hedged front boundary with planted borders, gated access to garden on both sides of the property
Garage 12'9" x 8'6" (3.89m x 2.6m). The garage is of reduced length due to the addition of the office to the rear but could be easily reinstated if required, electric roller door with remote fob, personnel door to utility room, power and light connected, alarm fitted
Rear A lovely rear garden which offers a mature feel and benefits from a stone wall to the rear boundary with 6ft timber fencing to the sides. Central lawned area, paved patio directly behind the kitchen/family room, planted borders, outside tap, outside light, to one side of the property attached to the gable end wall is a practical storage shed
Summer House/Garden Office 18'3" x 10' (5.56m x 3.05m). A superb addition this timber constructed garden room could be used for multiple purposes and benefits from Upvc double glazed bi fold doors and two double glazed windows, power and light connected
Agents Note In 2024, the first floor of the property was fitted with air conditioning
Important Information
- This is a Freehold property.
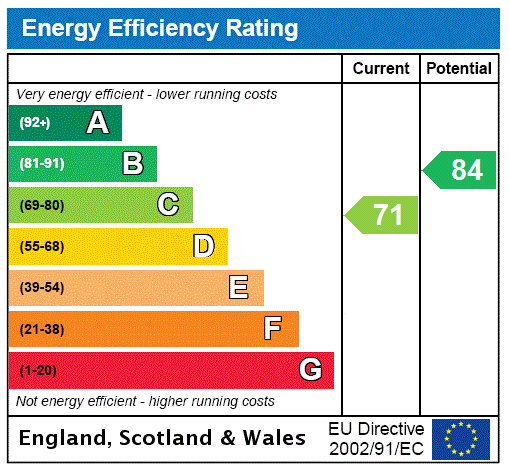
High Street, Eydon, Northamptonshire, Nn11
3 Bedroom Semi-Detached House
High Street, EYDON, Northamptonshire, NN11
Frog Lane, Upper Boddington, Northamptonshire, Nn11
4 Bedroom End of Terrace House
Frog Lane, UPPER BODDINGTON, Northamptonshire, NN11
Primrose Walk, Woodford Halse, Northamptonshire, Nn11
4 Bedroom Detached House
Primrose Walk, WOODFORD HALSE, Northamptonshire, NN11
Main Street, Aston Le Walls, Northamptonshire, Nn11
4 Bedroom Detached House
Main Street, ASTON LE WALLS, Northamptonshire, NN11
Church Street, Charwelton, Northamptonshire, Nn11
4 Bedroom Detached House
Church Street, CHARWELTON, Northamptonshire, NN11
Pool Farm Court, Woodford Halse, Northamptonshire, Nn11
6 Bedroom Detached House
Pool Farm Court, WOODFORD HALSE, Northamptonshire, NN11

