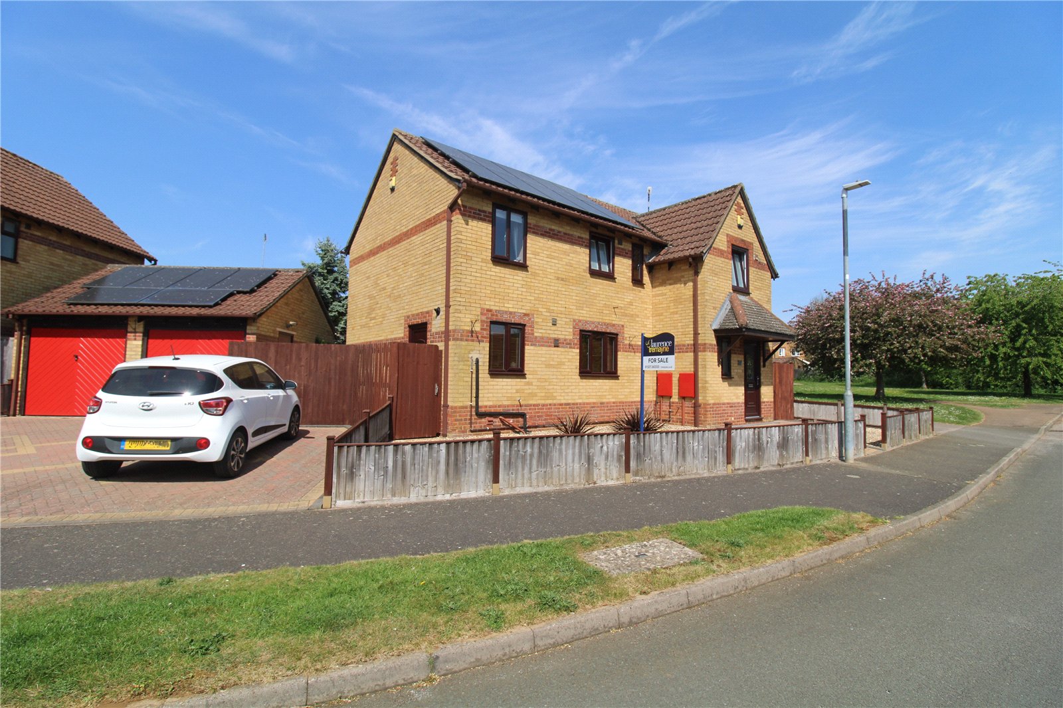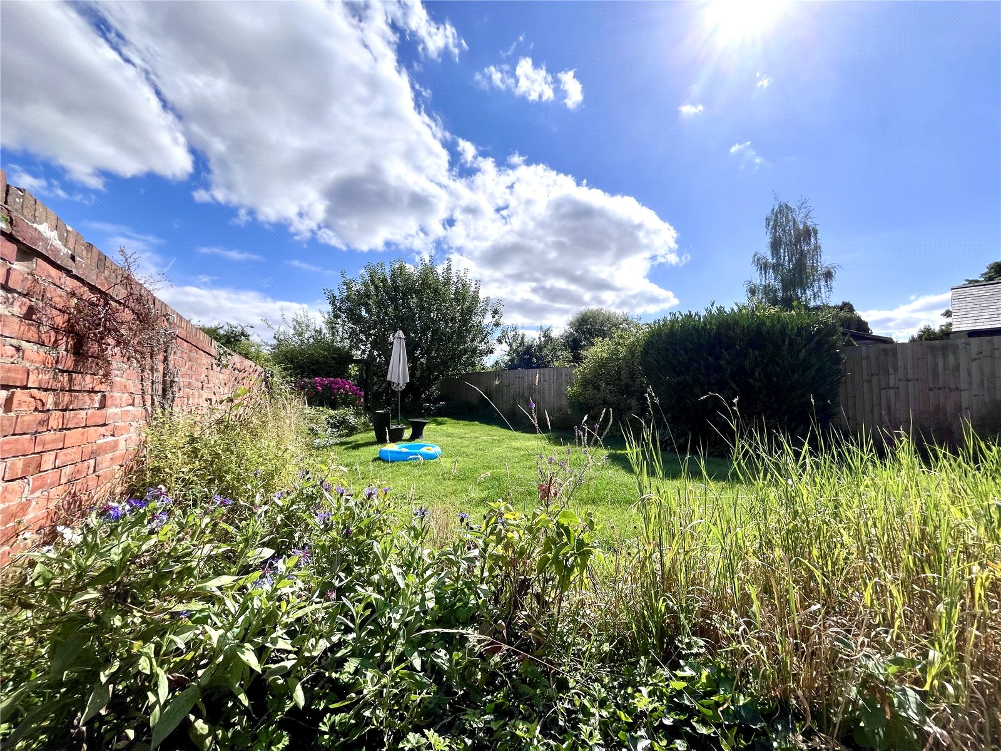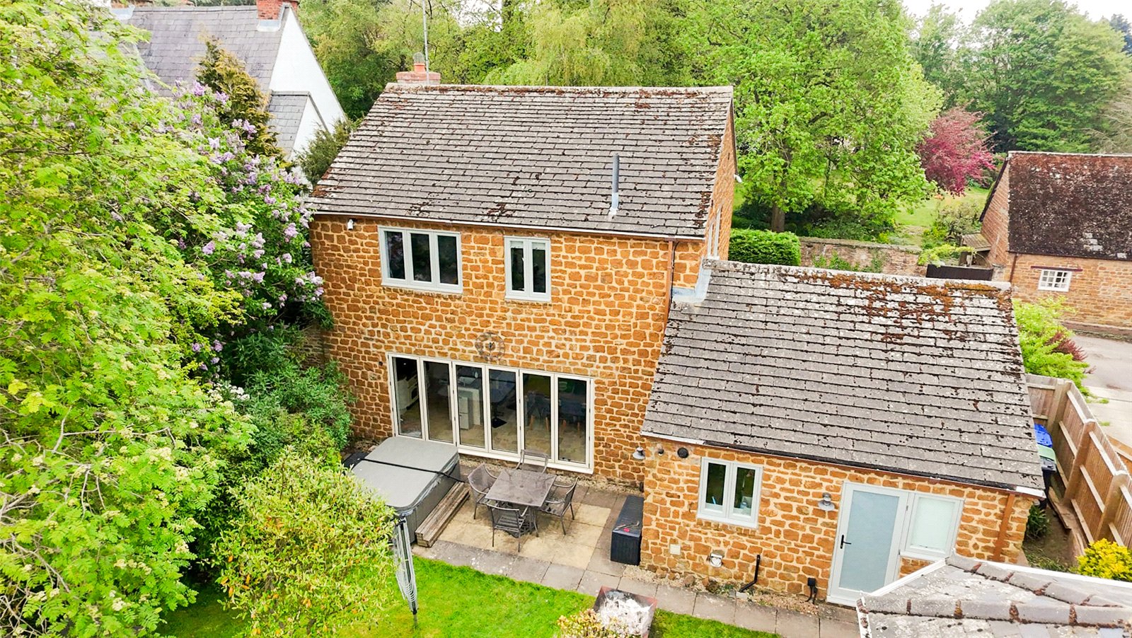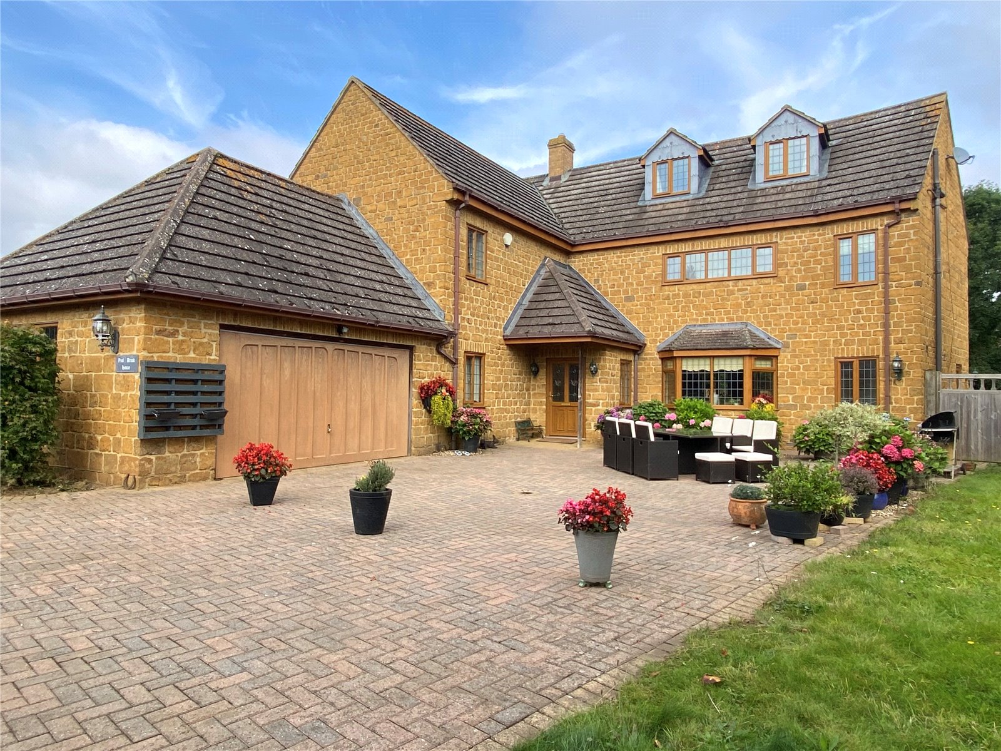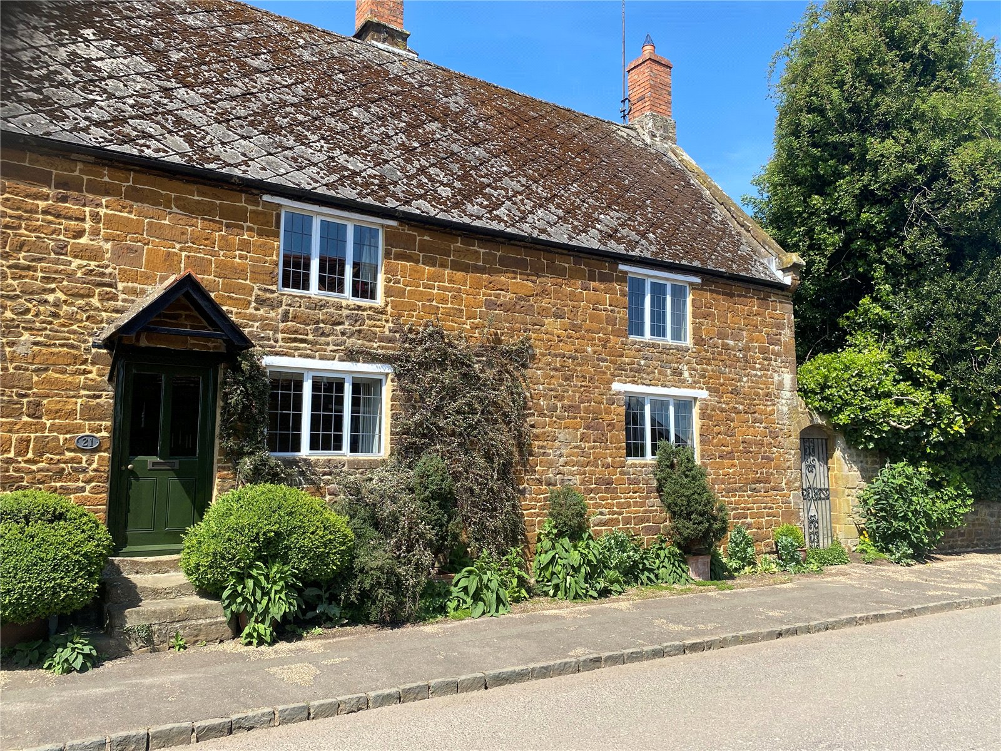
Daventry: 01327 311222
Long Buckby: 01327 844111
Woodford Halse: 01327 263333
This property has been removed by the agent. It may now have been sold or temporarily taken off the market.
***WELL PRESENTED THREE BEDROOM DETACHED FAMILY HOME***FIELD VIEWS TO REAR***FRONT AND REAR GARDENS***ENSUITE and GROUND FLOOR WET ROOM***PARKING FOR FOUR CARS.
We have found these similar properties.
High Street, Eydon, Northamptonshire, Nn11
3 Bedroom Semi-Detached House
High Street, EYDON, Northamptonshire, NN11
Oak Drive, Woodford Halse, Northamptonshire, Nn11
4 Bedroom Detached House
Oak Drive, WOODFORD HALSE, Northamptonshire, NN11
Stone Cottage, 27 Bell Lane, Byfield, Northamptonshire, Nn11
4 Bedroom End of Terrace House
Stone Cottage, 27 Bell Lane, BYFIELD, Northamptonshire, NN11
Hogg End, Chipping Warden, Banbury, Ox17
3 Bedroom Detached House
Hogg End, Chipping Warden, BANBURY, OX17
Pool Farm Court, Woodford Halse, Northamptonshire, Nn11
6 Bedroom Detached House
Pool Farm Court, WOODFORD HALSE, Northamptonshire, NN11




