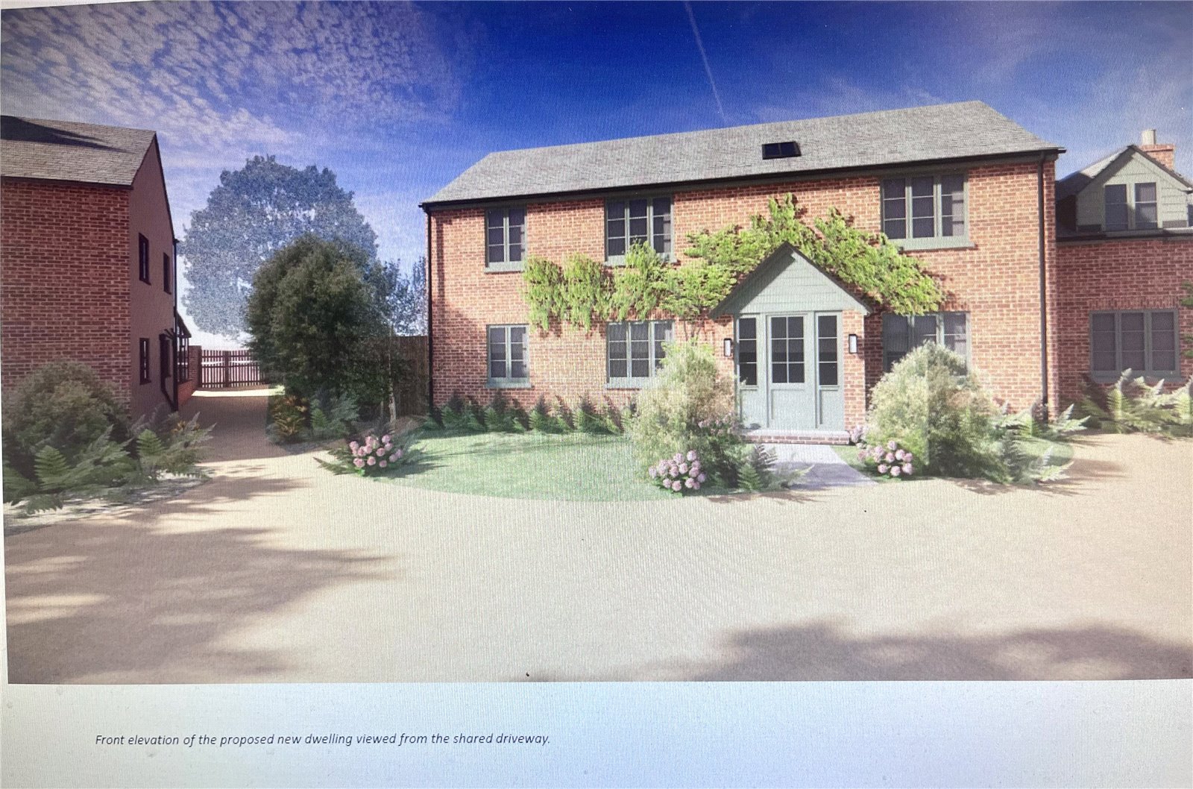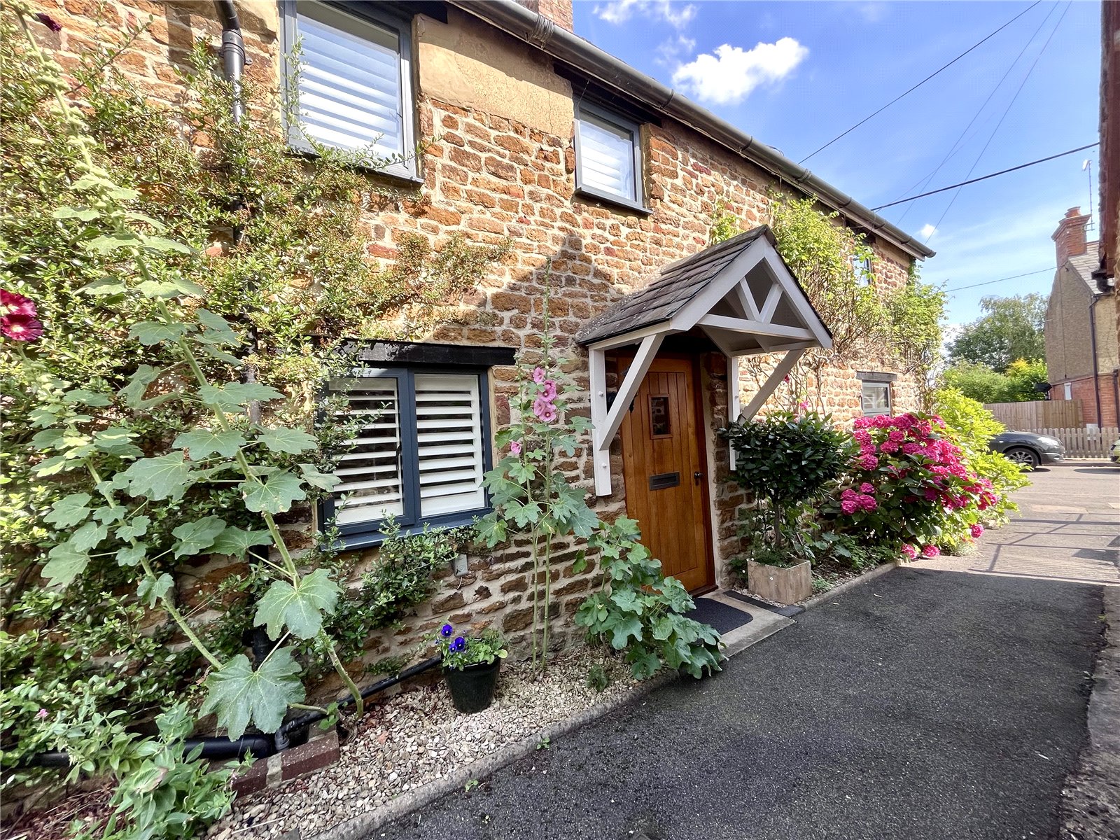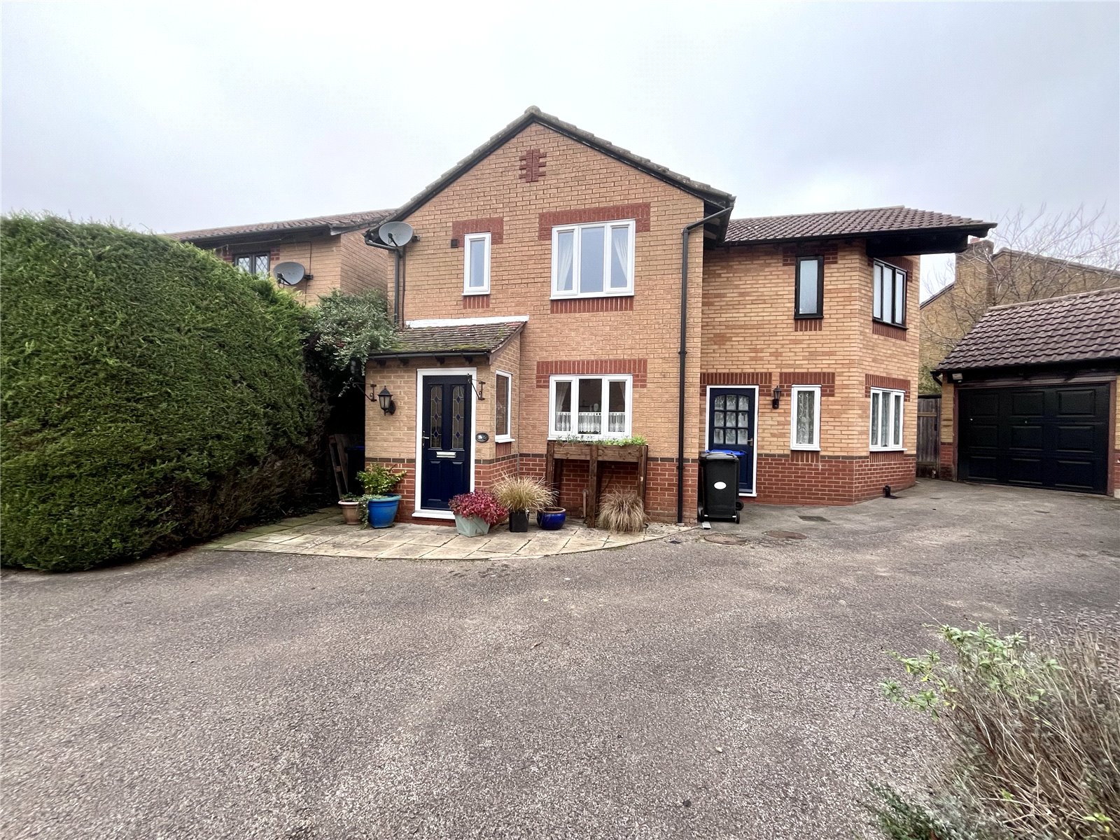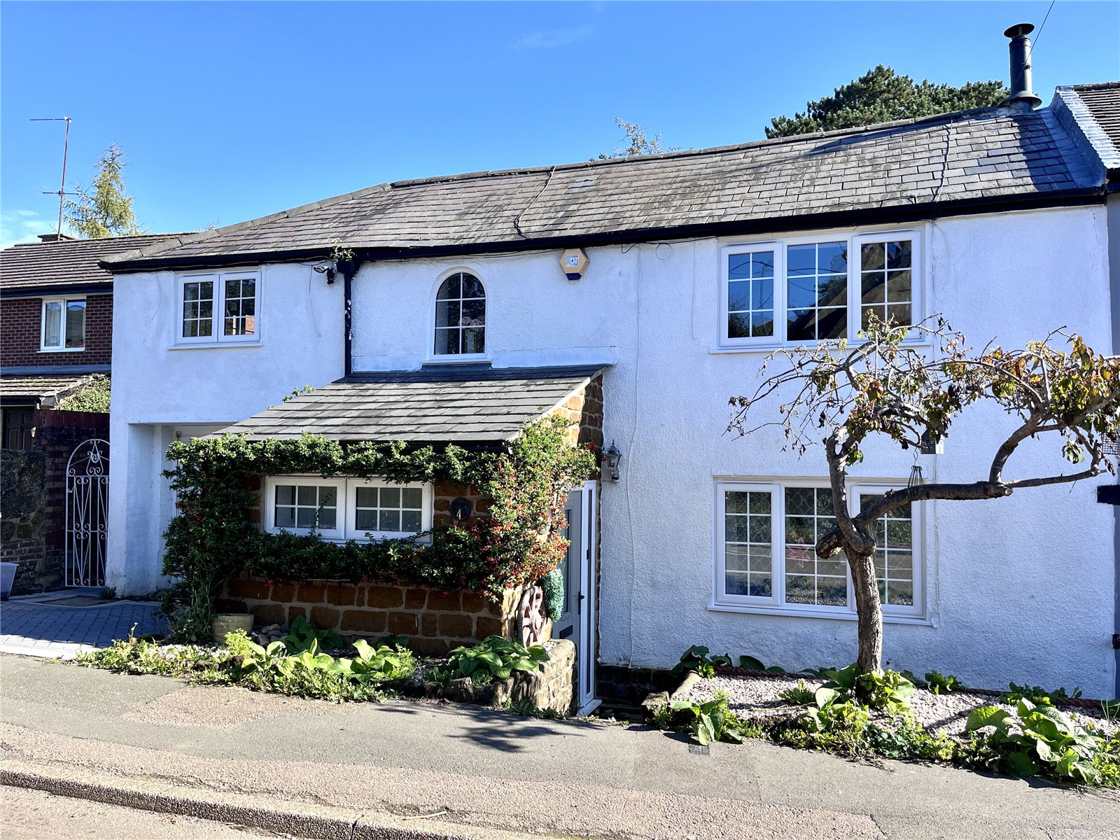
Daventry: 01327 311222
Long Buckby: 01327 844111
Woodford Halse: 01327 263333
This property has been removed by the agent. It may now have been sold or temporarily taken off the market.
***FOUR BEDROOM DETACHED FAMILY HOME***GOOD SIZED CORNER PLOT***GARAGE and PARKING FOR TWO CARS***ENSUITE TO MAIN BEDROOM*** Built in 2018 this well presented family home benefits from 19'9" x 11'4" LOUNGE, 19'9" x 11'9" KITCHEN DINING ROOM with separate UTILITY and cloakroom.
We have found these similar properties.
The Derry, Crick, Northamptonshire, Nn6
Residential Development
The Derry, CRICK, Northamptonshire, NN6
Hinton Road, Woodford Halse, Northamptonshire, Nn11
3 Bedroom House
Hinton Road, WOODFORD HALSE, Northamptonshire, NN11
Hawthorne Close, Woodford Halse, Northamptonshire, Nn11
4 Bedroom Detached House
Hawthorne Close, WOODFORD HALSE, Northamptonshire, NN11
Boddington Road, Byfield, Northamptonshire, Nn11
3 Bedroom Semi-Detached House
Boddington Road, Byfield, Northamptonshire, NN11
Stone Cottage, 27 Bell Lane, Byfield, Northamptonshire, Nn11
4 Bedroom End of Terrace House
Stone Cottage, 27 Bell Lane, BYFIELD, Northamptonshire, NN11
Shuckburgh Road, Priors Marston, Warwickshire, Cv47
3 Bedroom Detached House
Shuckburgh Road, PRIORS MARSTON, Warwickshire, CV47








