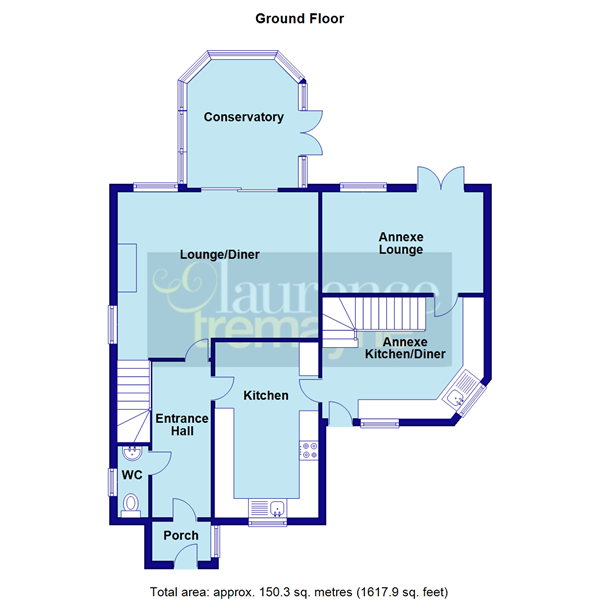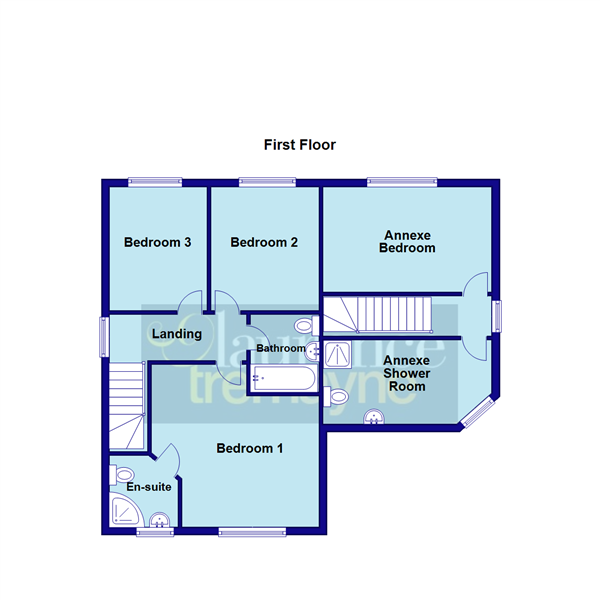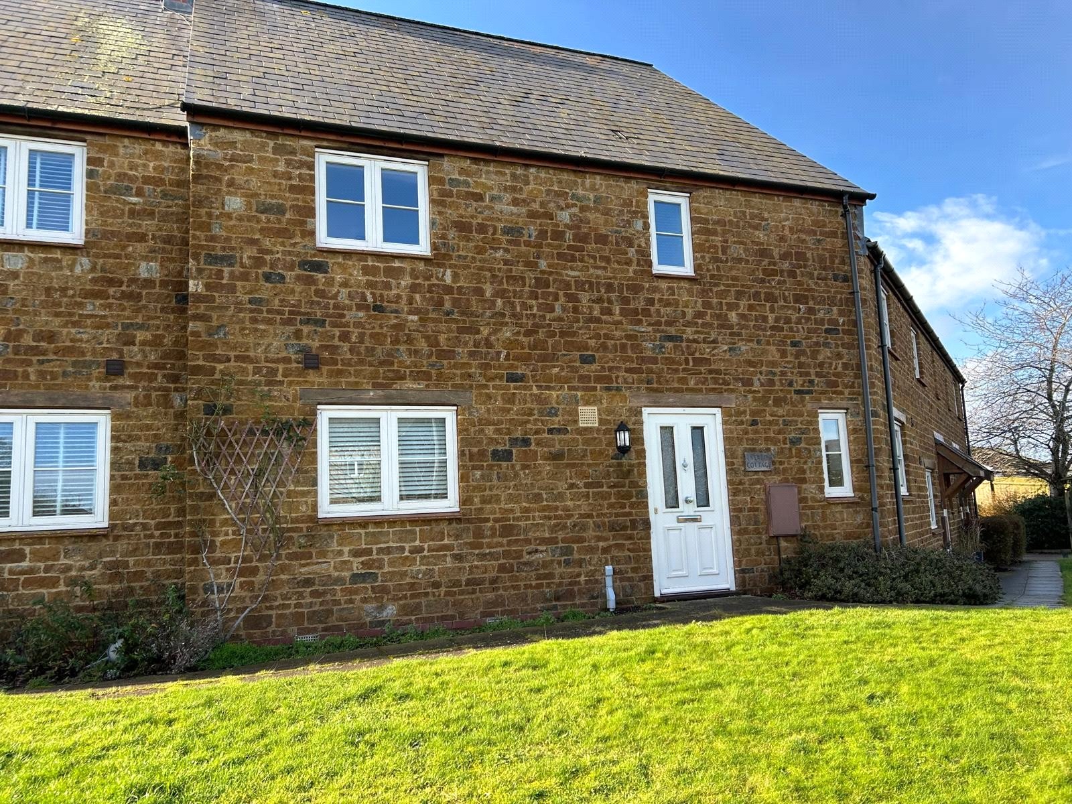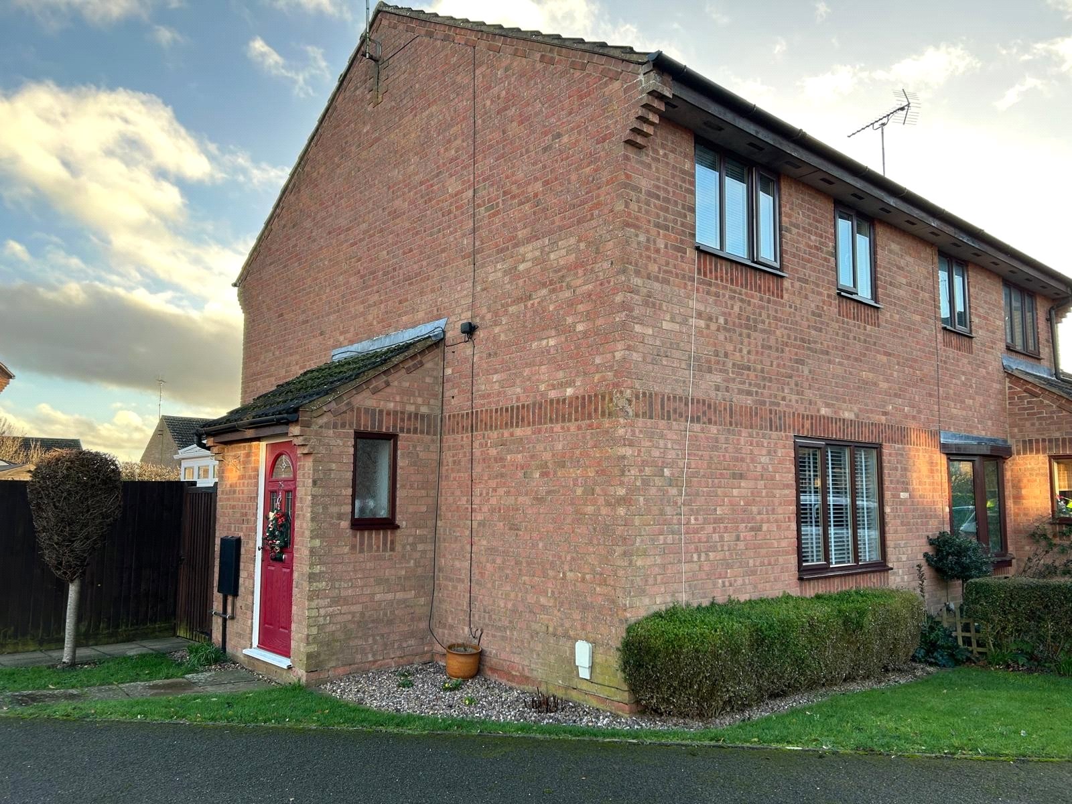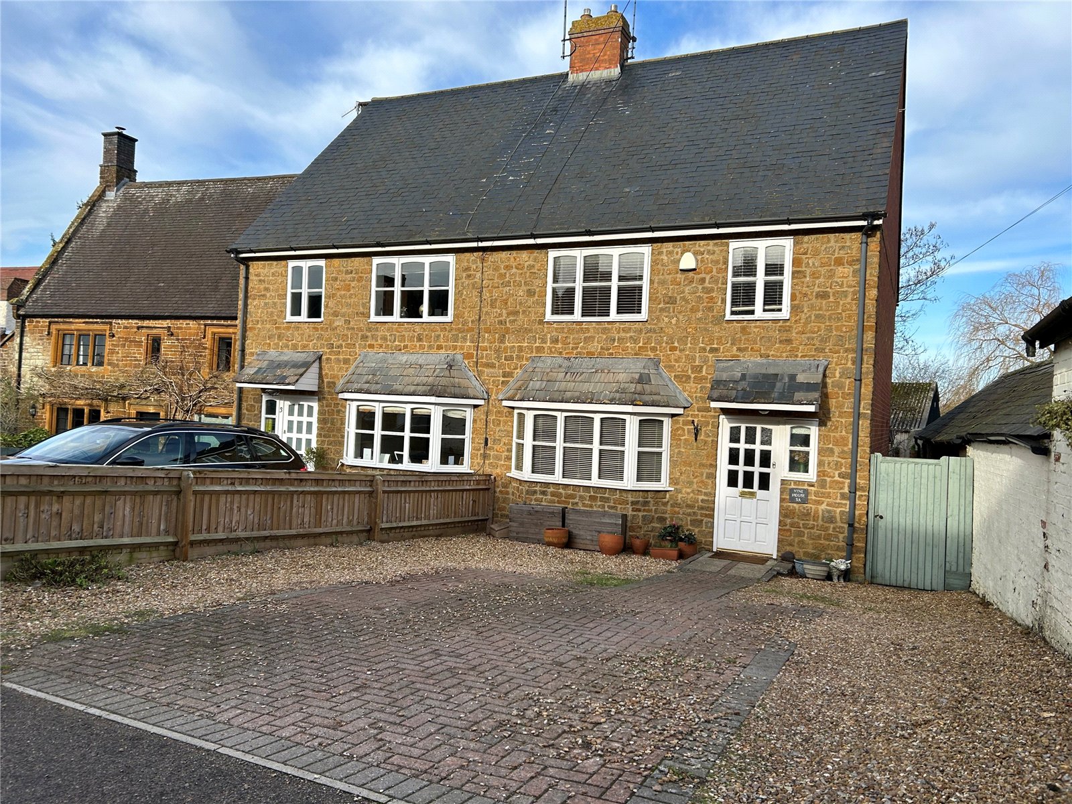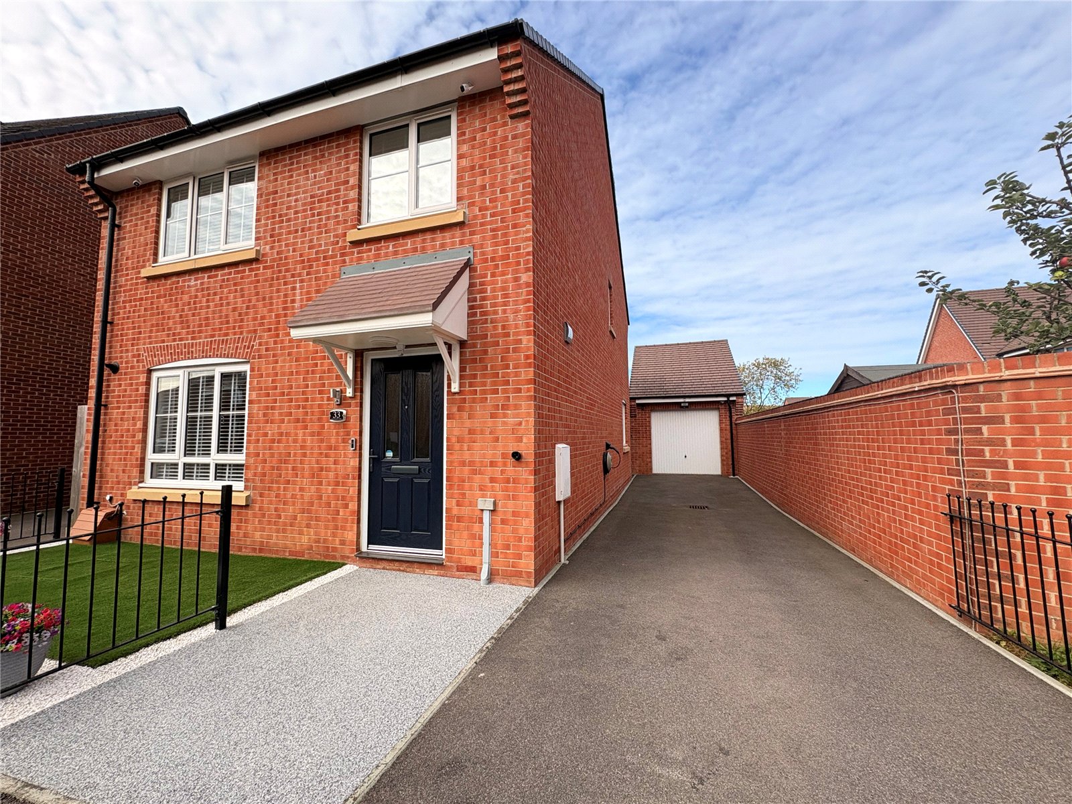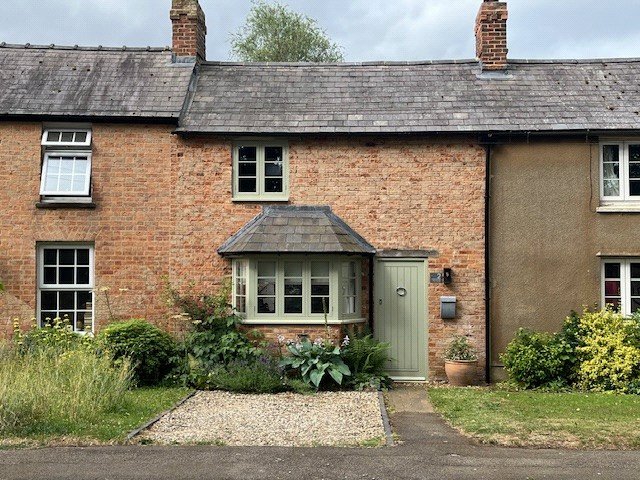Daventry: 01327 311222
Long Buckby: 01327 844111
Woodford Halse: 01327 263333
Hawthorne Close, WOODFORD HALSE, Northamptonshire, NN11
Guide Price £340,000
4 Bedroom
Detached House
Overview
4 Bedroom Detached House for sale in Hawthorne Close, WOODFORD HALSE, Northamptonshire, NN11
***THREE BEDROOM DETACHED FAMILY HOME WITH ATTACHED ONE BEDROOM ANNEXE***QUIET CUL DE SAC LOCATION*** EN SUITE TO MAIN BEDROOM***GARAGE AND DRIVEWAY***Set in the heart of this popular village is this spacious and flexible family home with accommodation to briefly comprise of, Entrance hall, 15'8" x 15'5" LOUNGE /DINING ROOM, conservatory, kitchen and cloakroom. To the first floor there are three good sized bedrooms with EN SUITE TO MAIN BEDROOM and family bathroom. A connecting door from the kitchen leads to the annexe which boasts, kitchen/breakfast room, lounge double bedroom and large shower room. Externally there is a pleasant rear garden together with DRIVEWAY and GARAGE to the front. The property's further benefits include Gas to radiator heating and UPVC DOUBLE GLAZING where specified. EPC - C
Entered Via Upvc double glazed, opening into:-
Porch 5' x 3'5" (1.52m x 1.04m). Exposed brick work, tiled floor, coat hanging space, Upvc double glazed door into :-
Entrance Hall 11'10" x 5' (3.6m x 1.52m). Stairs rising to first floor, single panel radiator, white panel doors into cloakroom, kitchen and lounge/diner
Cloakroom 6'1" x 2'8" (1.85m x 0.81m). Fitted with a low level WC, wall mounted wash hand basin, single panel radiator, tiled flooring, wall mounted consumer unit, frosted Upvc double glazed window to side aspect
Kitchen 14'2" x 8'10" (4.32m x 2.7m). Fitted with a range of eye and base level units with block wood work surfaces over, one and a half bowl sink unit and drainer with mixer tap over, integrated electric oven and hob with extractor over. Tiling to water sensitive areas, space and plumbing for washing machine, space for fridge/freezer, Upvc double glazed window to front aspect. Door into annexe
Lounge/Diner 15'8" (4.78m) reducing to 13'2" (4.01m) x 15'5" (4.7m). Contemporary wall mounted flame effect gas fire, Upvc double glazed windows to side and rear aspect, double panel radiator, double glazed sliding door into conservatory
Conservatory 11' x 9'7" (3.35m x 2.92m). Double glazed windows set onto dwarf brick wall, polycarbonate roof, single panel radiator, tied flooring, double glazed doors onto patio area of rear garden
First Floor Landing 9'6" x 3'10" (2.9m x 1.17m). Upvc double glazed window to side aspect, access to loft space, smoke alarm, white panel doors to first floor accommodation
Bedroom One 13'3" (4.04m) reducing to 10'9" (3.28m) x 12'2" (3.7m). Upvc double glazed window to front aspect, single panel radiator, good size storage cupboard, door to ensuite
Ensuite Bathroom 5'10" x 5'4" (1.78m x 1.63m). Fitted with a three piece suite comprising of a corner shower, pedestal wash hand basin, low level WC, full height tiling to two walls, radiator, frosted Upvc double glazed window to front aspect
Bedroom Two 10' x 8'10" (3.05m x 2.7m). Upvc double glazed window to rear aspect, single panel radiator
Bedroom Three 10' x 6'2" (3.05m x 1.88m). Upvc double glazed window to rear aspect, single panel radiator
Bathroom 6'4" x 5'6" (1.93m x 1.68m). Fitted with a three piece suite comprising of a panel bath, with mixer tap and telephone style shower attachment, low level WC, pedestal wash hand basin, single panel radiator
Annexe Double glazed panel door into kitchen
Kitchen/Diner 13'8" x 10'5" (4.17m x 3.18m). Fitted with base level units with block wood work surfaces over. Stainless steel sink unit and drainer, space and plumbing for washing machine, space for fridge and freezer, double panel radiator, tiled flooring, two Upvc double glazed window to front aspect, stairs rising to first floor, door into lounge
Lounge 13'9" x 8'8" (4.2m x 2.64m). Upvc double glazed window and double doors to rear garden, double panel radiator, television point
First Floor Landing Double glazed window to side aspect, access to loft space, door to bedroom and shower room.
Bedroom 13'10" x 8'8" (4.22m x 2.64m). Upvc double glazed window to rear aspect, double panel radiator
Shower Room 12'9" x 6'10" (3.89m x 2.08m). A good sized shower room comprising of a shower cubicle housing a Mira shower, pedestal wash hand basin, low level WC, two double glazed window to side aspect
Outside
Front A driveway allows off road parking for three cars and leading to a single garage with power and light fitted, up and over door and pitched roof
Rear A paved patio area sits adjacent to the property with the remainder of the garden laid to lawn with wide borders housing a wide variety of plants and shrubs. Enclosed by timber fencing and hedging
Read more
Entered Via Upvc double glazed, opening into:-
Porch 5' x 3'5" (1.52m x 1.04m). Exposed brick work, tiled floor, coat hanging space, Upvc double glazed door into :-
Entrance Hall 11'10" x 5' (3.6m x 1.52m). Stairs rising to first floor, single panel radiator, white panel doors into cloakroom, kitchen and lounge/diner
Cloakroom 6'1" x 2'8" (1.85m x 0.81m). Fitted with a low level WC, wall mounted wash hand basin, single panel radiator, tiled flooring, wall mounted consumer unit, frosted Upvc double glazed window to side aspect
Kitchen 14'2" x 8'10" (4.32m x 2.7m). Fitted with a range of eye and base level units with block wood work surfaces over, one and a half bowl sink unit and drainer with mixer tap over, integrated electric oven and hob with extractor over. Tiling to water sensitive areas, space and plumbing for washing machine, space for fridge/freezer, Upvc double glazed window to front aspect. Door into annexe
Lounge/Diner 15'8" (4.78m) reducing to 13'2" (4.01m) x 15'5" (4.7m). Contemporary wall mounted flame effect gas fire, Upvc double glazed windows to side and rear aspect, double panel radiator, double glazed sliding door into conservatory
Conservatory 11' x 9'7" (3.35m x 2.92m). Double glazed windows set onto dwarf brick wall, polycarbonate roof, single panel radiator, tied flooring, double glazed doors onto patio area of rear garden
First Floor Landing 9'6" x 3'10" (2.9m x 1.17m). Upvc double glazed window to side aspect, access to loft space, smoke alarm, white panel doors to first floor accommodation
Bedroom One 13'3" (4.04m) reducing to 10'9" (3.28m) x 12'2" (3.7m). Upvc double glazed window to front aspect, single panel radiator, good size storage cupboard, door to ensuite
Ensuite Bathroom 5'10" x 5'4" (1.78m x 1.63m). Fitted with a three piece suite comprising of a corner shower, pedestal wash hand basin, low level WC, full height tiling to two walls, radiator, frosted Upvc double glazed window to front aspect
Bedroom Two 10' x 8'10" (3.05m x 2.7m). Upvc double glazed window to rear aspect, single panel radiator
Bedroom Three 10' x 6'2" (3.05m x 1.88m). Upvc double glazed window to rear aspect, single panel radiator
Bathroom 6'4" x 5'6" (1.93m x 1.68m). Fitted with a three piece suite comprising of a panel bath, with mixer tap and telephone style shower attachment, low level WC, pedestal wash hand basin, single panel radiator
Annexe Double glazed panel door into kitchen
Kitchen/Diner 13'8" x 10'5" (4.17m x 3.18m). Fitted with base level units with block wood work surfaces over. Stainless steel sink unit and drainer, space and plumbing for washing machine, space for fridge and freezer, double panel radiator, tiled flooring, two Upvc double glazed window to front aspect, stairs rising to first floor, door into lounge
Lounge 13'9" x 8'8" (4.2m x 2.64m). Upvc double glazed window and double doors to rear garden, double panel radiator, television point
First Floor Landing Double glazed window to side aspect, access to loft space, door to bedroom and shower room.
Bedroom 13'10" x 8'8" (4.22m x 2.64m). Upvc double glazed window to rear aspect, double panel radiator
Shower Room 12'9" x 6'10" (3.89m x 2.08m). A good sized shower room comprising of a shower cubicle housing a Mira shower, pedestal wash hand basin, low level WC, two double glazed window to side aspect
Outside
Front A driveway allows off road parking for three cars and leading to a single garage with power and light fitted, up and over door and pitched roof
Rear A paved patio area sits adjacent to the property with the remainder of the garden laid to lawn with wide borders housing a wide variety of plants and shrubs. Enclosed by timber fencing and hedging
Important Information
- This is a Freehold property.
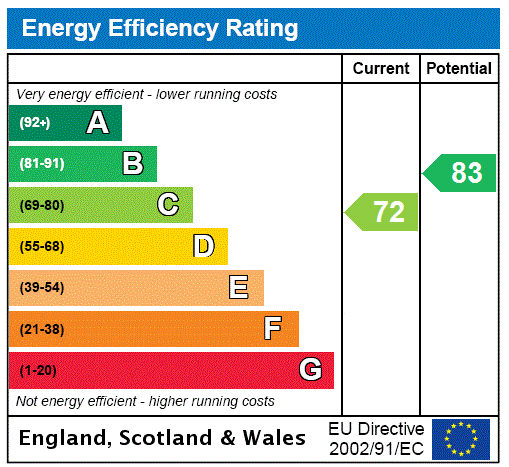
Verde Cottage, Canons Ashby Road, Moreton Pinkney, Northamptonshire, Nn11
3 Bedroom Terraced House
Verde Cottage, Canons Ashby Road, MORETON PINKNEY, Northamptonshire, NN11
Swan Close, Woodford Halse, West Northamptonshire, Nn11
3 Bedroom Detached House
Swan Close, WOODFORD HALSE, West Northamptonshire, NN11
Anscomb Way, Woodford Halse, Northamptonshire, Nn11
3 Bedroom Semi-Detached House
Anscomb Way, WOODFORD HALSE, Northamptonshire, NN11
School Street, Woodford Halse, Northamptonshire, Nn11
3 Bedroom Semi-Detached House
School Street, WOODFORD HALSE, Northamptonshire, NN11
Blacksmith Way, Woodford Halse, Northamptonshire, Nn11
4 Bedroom Detached House
Blacksmith Way, WOODFORD HALSE, Northamptonshire, NN11
Mount Pleasant, Wardington, Oxfordshire, Ox17
2 Bedroom Terraced House
Mount Pleasant, WARDINGTON, Oxfordshire, OX17

