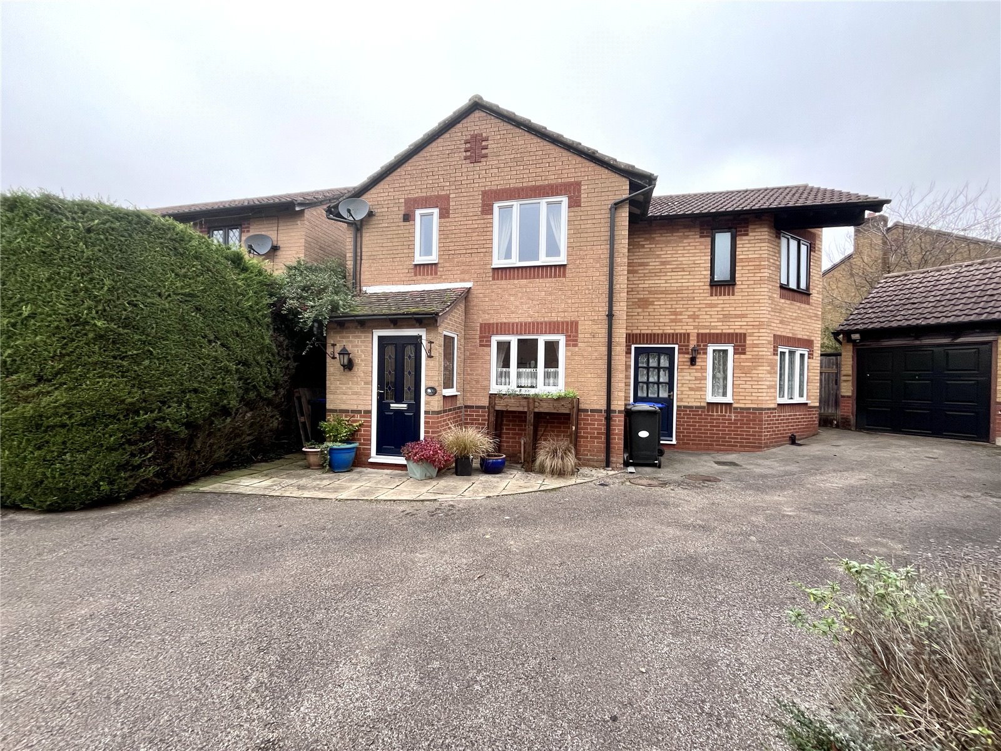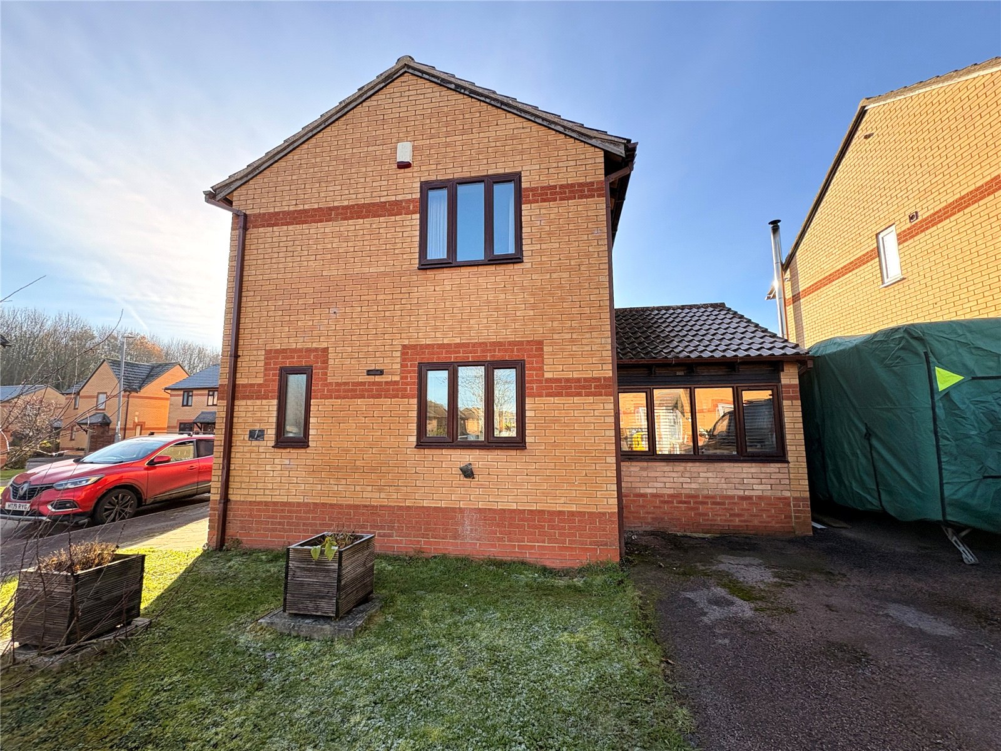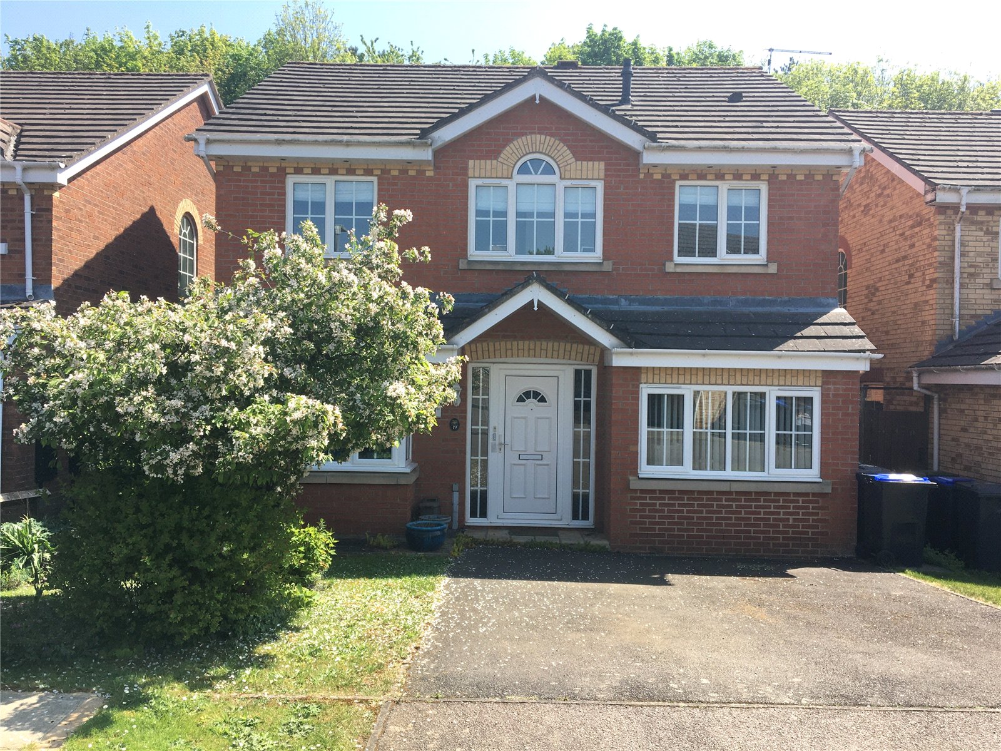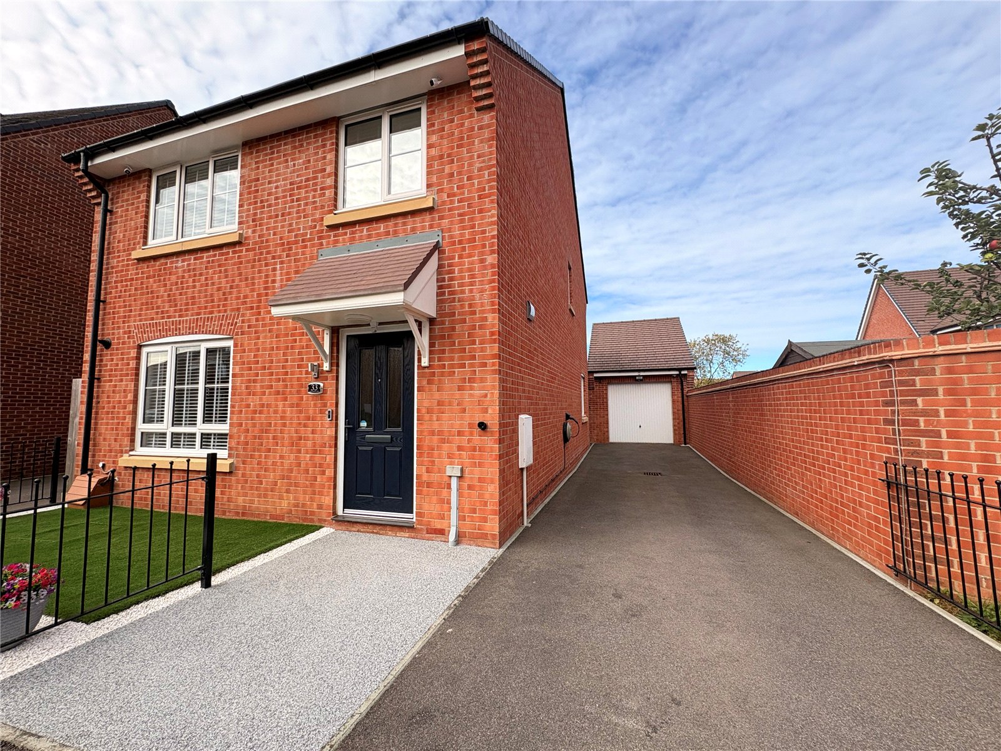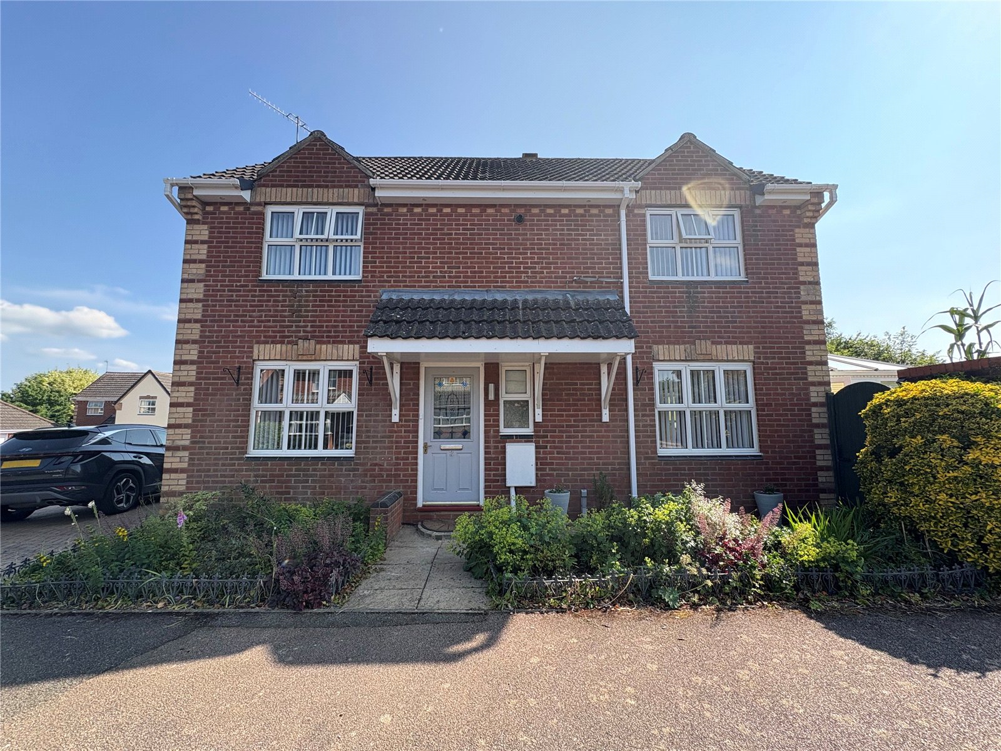Daventry: 01327 311222
Long Buckby: 01327 844111
Woodford Halse: 01327 263333
Hinton Road, WOODFORD HALSE, Northamptonshire, NN11
Price £365,000
3 Bedroom
House
Overview
3 Bedroom House for sale in Hinton Road, WOODFORD HALSE, Northamptonshire, NN11
***STONE BUILT CHARACTER COTTAGE*** BEAUTIFULLY PRESENTED**RETAINS MANY ORIGINAL FEATURES***THREE RECEPTION ROOMS***OFF ROAD PARKING***PRETTY OUTSIDE SPACE*** VILLAGE LOCATION***CLOSE TO LOCAL AMENITIES***
A lovely and beautifully presented characterful stone built cottage situated in the village of Woodford Halse. The property retains many of its original features but tastefully mixes the old with the new. The accommodation briefly comprises entrance hall, cloakroom, lounge, kitchen, dining room, sunroom, three bedrooms and bathroom. Outside is a pretty garden, off road parking and a good sized outbuilding. EPC - D
Entered Via Solid oak door into entrance hall.
Entrance Hall Tiled floor, large understairs storage cupboard, coat hanging space, single panel radiator, oak latch doors into cloakroom and lounge, open through to kitchen.
Kitchen 13'7" x 10'6" (4.14m x 3.2m). A lovely kitchen full of character with exposed stonework inglenook which would of originally been a fireplace but now houses a Rayburn oven, original cast iron bread oven and a latch door into a pantry with shelving, original exposed beam above. The kitchen is fitted with a range of white eye and base level units with work surfaces over, ceramic sink unit and drainer with chrome flexi spray mixer tap over, integrated Neff oven and induction hob, space for American style fridge/freezer, space and plumbing for washing machine, tiled floor, composite double glazed window to side aspect, open through to dining room.
Dining Room 10'10" x 9'8" (3.3m x 2.95m). Continuation of the tiled floor from the kitchen, composite double glazed window to rear aspect, single panel radiator, wooden door into sunroom.
Sunroom 10'7" x 9'10" (3.23m x 3m). A lovely light room with large double glazed composite window and door out onto the garden, solid wood floor, exposed stone work and wooden beam to ceiling.
Cloakroom Fitted with a low level wc and wall mounted wash hand basin with tiled splash back , half height painted wood cladding to walls, wall mounted cabinet, tiled floor, window to rear aspect.
Lounge 12'8" x 12'6" (3.86m x 3.8m). Another lovely light room the feature being an inglenook fireplace inset with wood burning stove set onto a flagstone hearth with original wooden beam over, composite windows to front and side aspects, double panel radiator, stairs rising to first floor.
Landing Composite window to side aspect, access to loft space, built in corner unit, smoke alarm, door to first floor accommodation.
Bedroom One 13'3" x 11'6" (4.04m x 3.5m). A pleasant room with composite windows to front and side aspects, built in white furniture including two double wardrobes, bedside cabinets and cupboards, further deep storage space, double panel radiator.
Bedroom Two 10'4" x 9'9" (3.15m x 2.97m). Another double room with glass fronted double built in wardrobes, airing cupboard housing Worcester combination gas boiler and linen shelving, composite window to rear aspect, double panel radiator.
Bedroom Three/Office 7'8" x 6'3" (2.34m x 1.9m). Composite window to side aspect, single panel radiator, built in desk with wooden shelving above.
Bathroom 8'4" (2.54m) x 6'8" (2.03m) (max dimensions). Fitted with a three piece suite comprising a wide deep bath with central mixer tap, shower over and full height tiling around, vanity wash hand basin with storage under and mirror fronted cabinet above and low level wc, chrome heated towel rail, half height painted wood cladding to walls, extractor fan.
Outside The property is accessed via a pathway to the front door with planted borders to each side. At the rear of the property is a lovely garden which also wraps around the side. A patio area sits adjacent to the property and a pergola takes you through to the remainder of the garden which is planted with a wide variety of shrubs and plants. A block paved pathway runs the length of the garden and leads to a good size timber outbuilding and off road parking for two cars.
Read more
A lovely and beautifully presented characterful stone built cottage situated in the village of Woodford Halse. The property retains many of its original features but tastefully mixes the old with the new. The accommodation briefly comprises entrance hall, cloakroom, lounge, kitchen, dining room, sunroom, three bedrooms and bathroom. Outside is a pretty garden, off road parking and a good sized outbuilding. EPC - D
Entered Via Solid oak door into entrance hall.
Entrance Hall Tiled floor, large understairs storage cupboard, coat hanging space, single panel radiator, oak latch doors into cloakroom and lounge, open through to kitchen.
Kitchen 13'7" x 10'6" (4.14m x 3.2m). A lovely kitchen full of character with exposed stonework inglenook which would of originally been a fireplace but now houses a Rayburn oven, original cast iron bread oven and a latch door into a pantry with shelving, original exposed beam above. The kitchen is fitted with a range of white eye and base level units with work surfaces over, ceramic sink unit and drainer with chrome flexi spray mixer tap over, integrated Neff oven and induction hob, space for American style fridge/freezer, space and plumbing for washing machine, tiled floor, composite double glazed window to side aspect, open through to dining room.
Dining Room 10'10" x 9'8" (3.3m x 2.95m). Continuation of the tiled floor from the kitchen, composite double glazed window to rear aspect, single panel radiator, wooden door into sunroom.
Sunroom 10'7" x 9'10" (3.23m x 3m). A lovely light room with large double glazed composite window and door out onto the garden, solid wood floor, exposed stone work and wooden beam to ceiling.
Cloakroom Fitted with a low level wc and wall mounted wash hand basin with tiled splash back , half height painted wood cladding to walls, wall mounted cabinet, tiled floor, window to rear aspect.
Lounge 12'8" x 12'6" (3.86m x 3.8m). Another lovely light room the feature being an inglenook fireplace inset with wood burning stove set onto a flagstone hearth with original wooden beam over, composite windows to front and side aspects, double panel radiator, stairs rising to first floor.
Landing Composite window to side aspect, access to loft space, built in corner unit, smoke alarm, door to first floor accommodation.
Bedroom One 13'3" x 11'6" (4.04m x 3.5m). A pleasant room with composite windows to front and side aspects, built in white furniture including two double wardrobes, bedside cabinets and cupboards, further deep storage space, double panel radiator.
Bedroom Two 10'4" x 9'9" (3.15m x 2.97m). Another double room with glass fronted double built in wardrobes, airing cupboard housing Worcester combination gas boiler and linen shelving, composite window to rear aspect, double panel radiator.
Bedroom Three/Office 7'8" x 6'3" (2.34m x 1.9m). Composite window to side aspect, single panel radiator, built in desk with wooden shelving above.
Bathroom 8'4" (2.54m) x 6'8" (2.03m) (max dimensions). Fitted with a three piece suite comprising a wide deep bath with central mixer tap, shower over and full height tiling around, vanity wash hand basin with storage under and mirror fronted cabinet above and low level wc, chrome heated towel rail, half height painted wood cladding to walls, extractor fan.
Outside The property is accessed via a pathway to the front door with planted borders to each side. At the rear of the property is a lovely garden which also wraps around the side. A patio area sits adjacent to the property and a pergola takes you through to the remainder of the garden which is planted with a wide variety of shrubs and plants. A block paved pathway runs the length of the garden and leads to a good size timber outbuilding and off road parking for two cars.
Important Information
- This is a Freehold property.
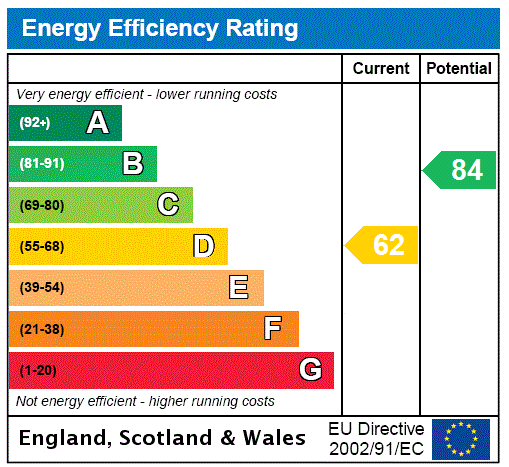
Miller Close, Woodford Halse, Northamptonshire, Nn11
4 Bedroom Semi-Detached House
Miller Close, WOODFORD HALSE, Northamptonshire, NN11
Hawthorne Close, Woodford Halse, Northamptonshire, Nn11
4 Bedroom Detached House
Hawthorne Close, WOODFORD HALSE, Northamptonshire, NN11
Heron Close, Woodford Halse, Northamptonshire, Nn11
3 Bedroom Detached House
Heron Close, WOODFORD HALSE, Northamptonshire, NN11
Primrose Walk, Woodford Halse, Northamptonshire, Nn11
4 Bedroom Detached House
Primrose Walk, WOODFORD HALSE, Northamptonshire, NN11
Blacksmith Way, Woodford Halse, Northamptonshire, Nn11
4 Bedroom Detached House
Blacksmith Way, WOODFORD HALSE, Northamptonshire, NN11
Wild Cherry Close, Woodford Halse, Northamptonshire, Nn11
4 Bedroom Detached House
Wild Cherry Close, WOODFORD HALSE, Northamptonshire, NN11







