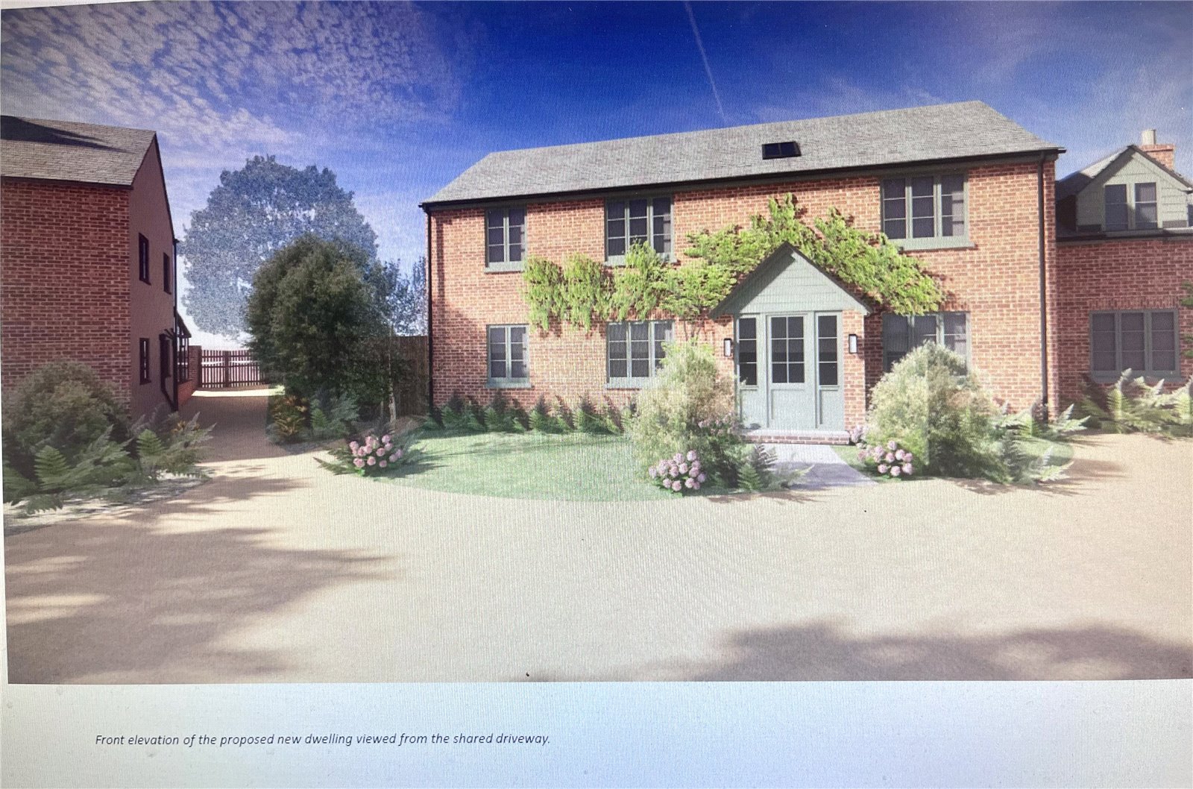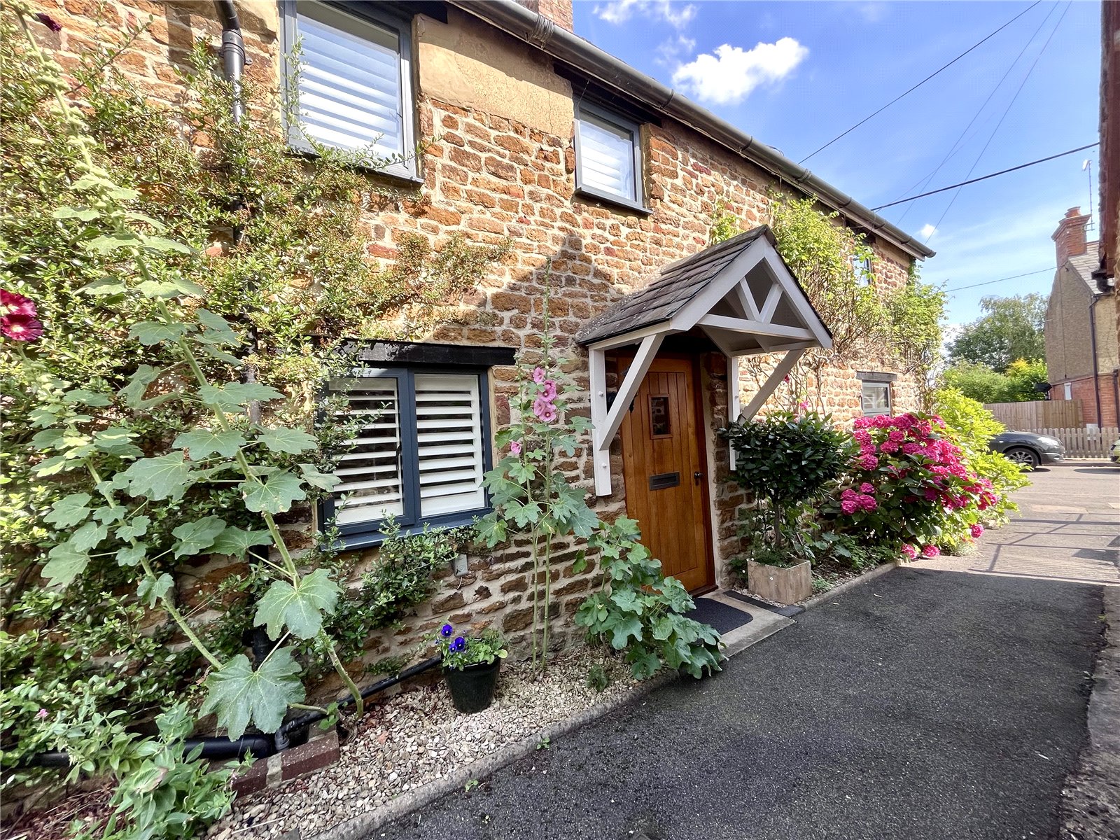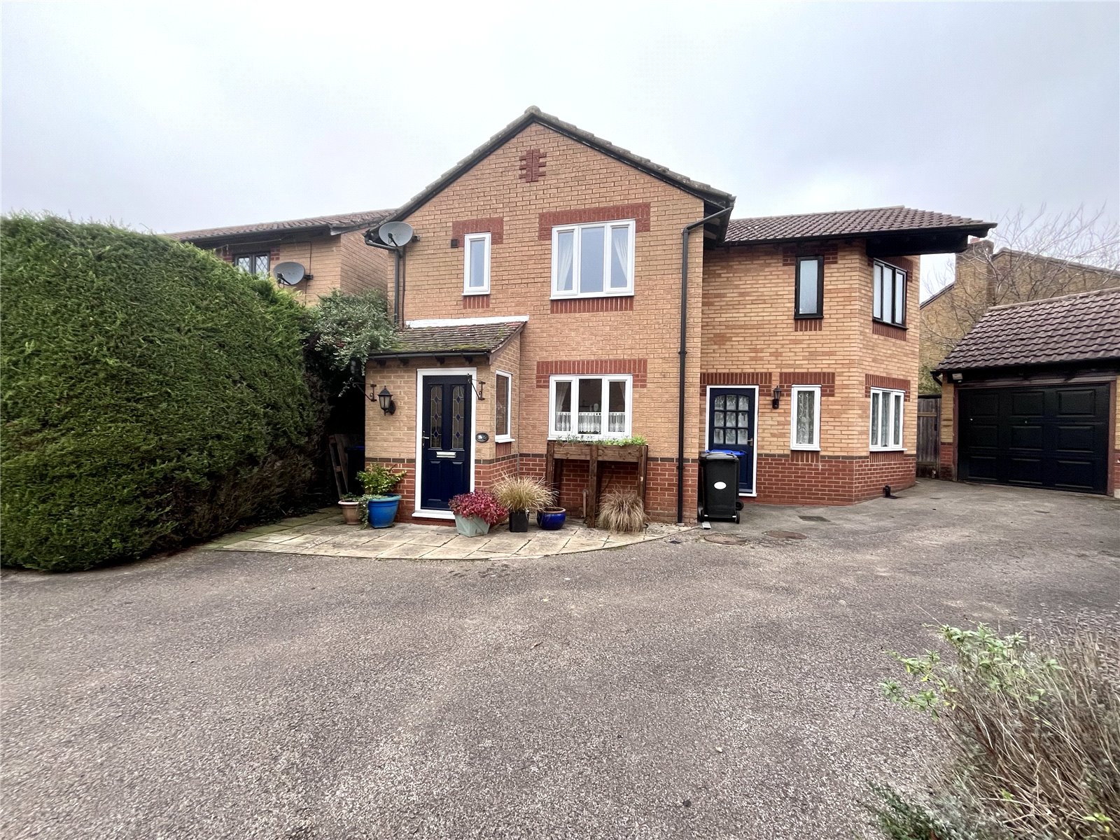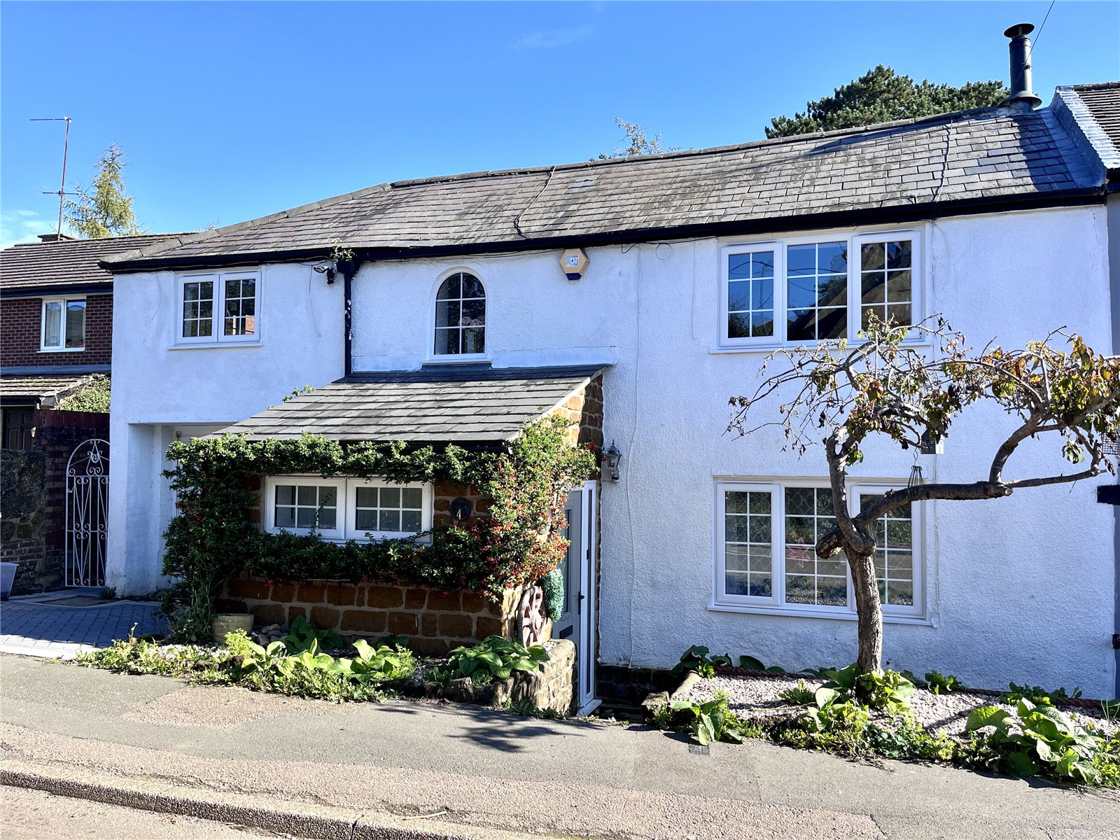
Daventry: 01327 311222
Long Buckby: 01327 844111
Woodford Halse: 01327 263333
This property has been removed by the agent. It may now have been sold or temporarily taken off the market.
*** BEAUTIFULLY PRESENTED FOUR DOUBLE BEDROOM DETACHED FAMILY HOME *** 20' OPEN PLAN KITCHEN DINING ROOM *** 20' LOUNGE *** LANDSCAPED REAR GARDEN *** OFF ROAD PARKING AND GARAGE *** NO ONWARD CHAIN ***
A beautifully presented four bedroom detached family home built in 2020 by
A beautifully presented four bedroom detached family home built in 2020 by
We have found these similar properties.
The Derry, Crick, Northamptonshire, Nn6
Residential Development
The Derry, CRICK, Northamptonshire, NN6
Hinton Road, Woodford Halse, Northamptonshire, Nn11
3 Bedroom House
Hinton Road, WOODFORD HALSE, Northamptonshire, NN11
Hawthorne Close, Woodford Halse, Northamptonshire, Nn11
4 Bedroom Detached House
Hawthorne Close, WOODFORD HALSE, Northamptonshire, NN11
Boddington Road, Byfield, Northamptonshire, Nn11
3 Bedroom Semi-Detached House
Boddington Road, Byfield, Northamptonshire, NN11
Stone Cottage, 27 Bell Lane, Byfield, Northamptonshire, Nn11
4 Bedroom End of Terrace House
Stone Cottage, 27 Bell Lane, BYFIELD, Northamptonshire, NN11
Shuckburgh Road, Priors Marston, Warwickshire, Cv47
3 Bedroom Detached House
Shuckburgh Road, PRIORS MARSTON, Warwickshire, CV47








