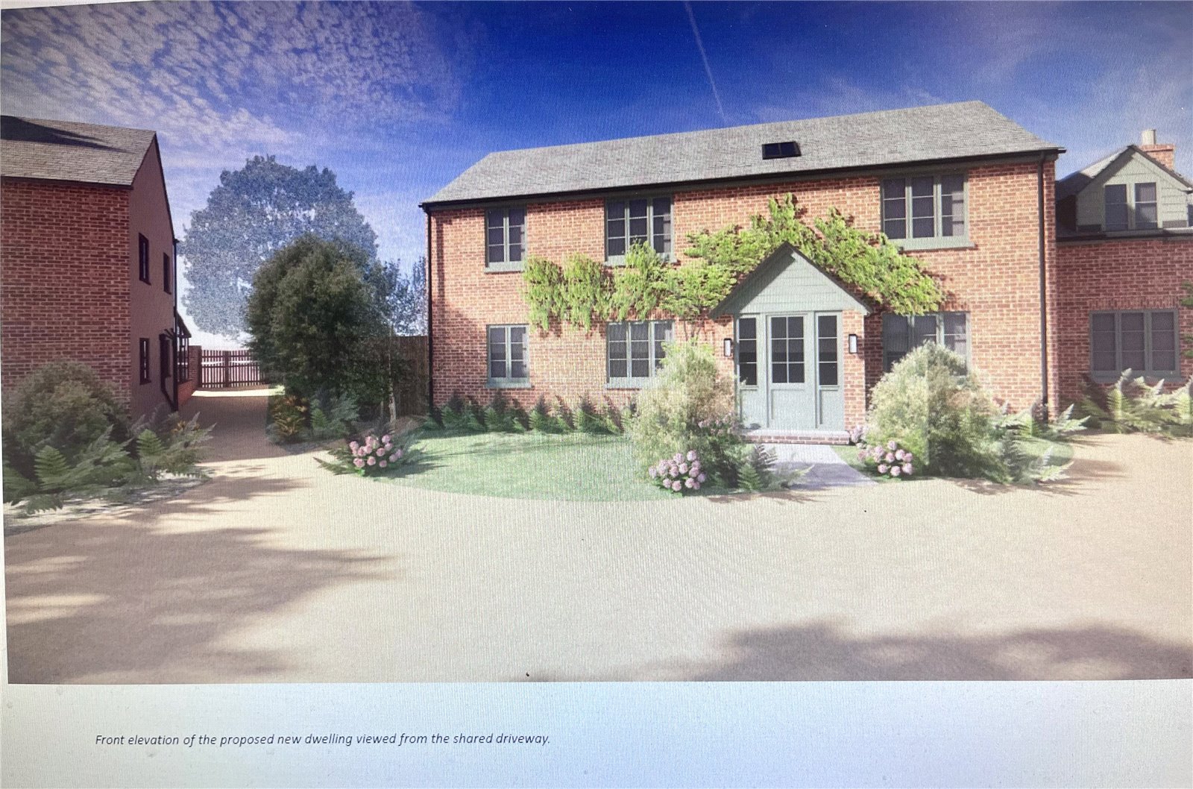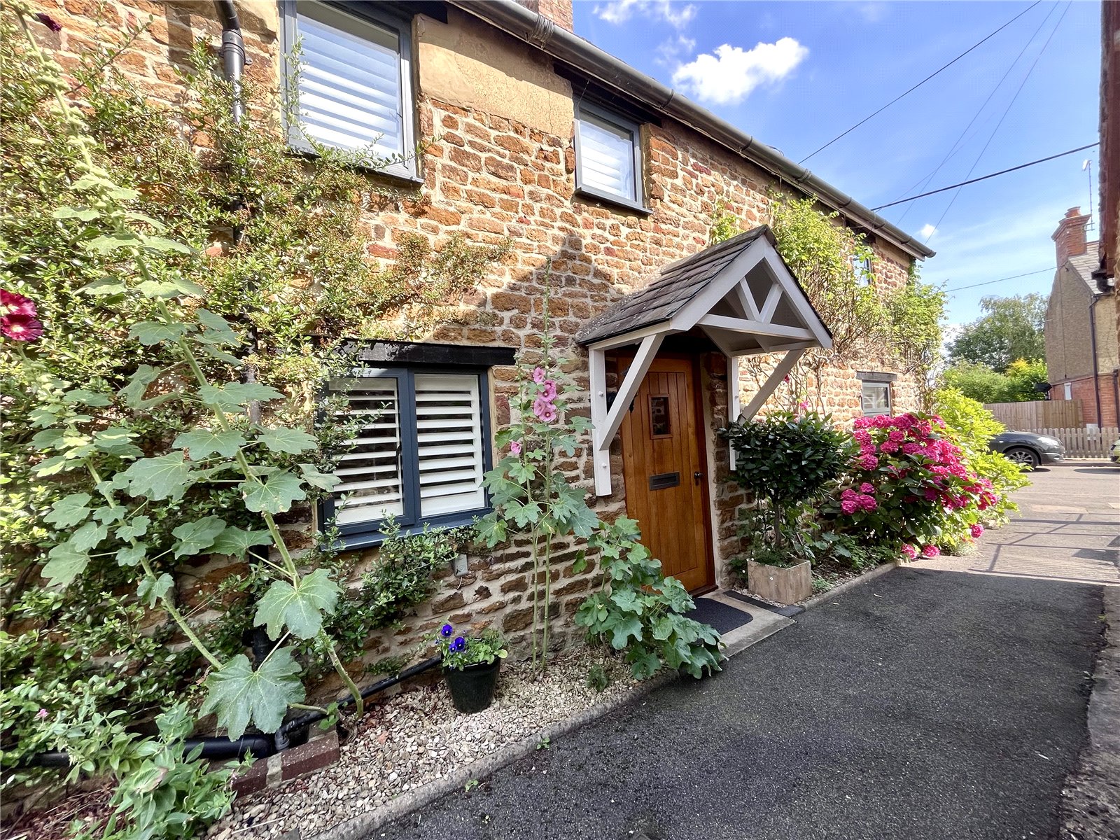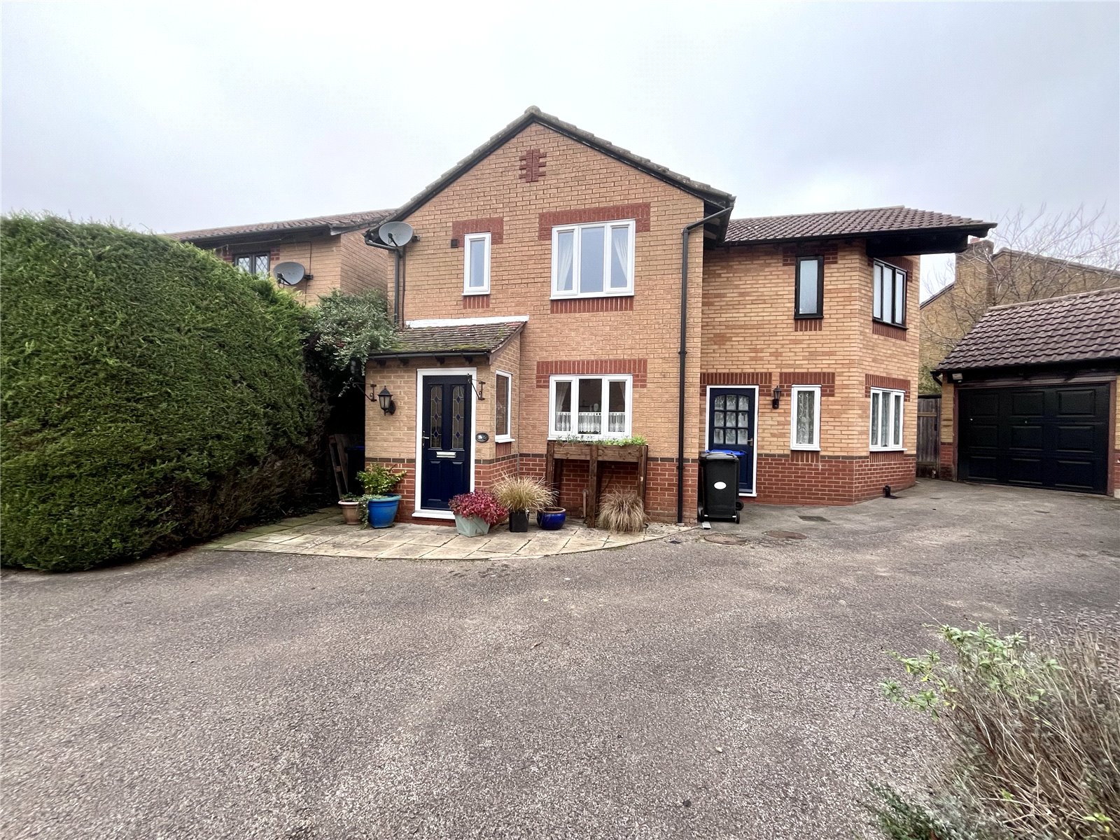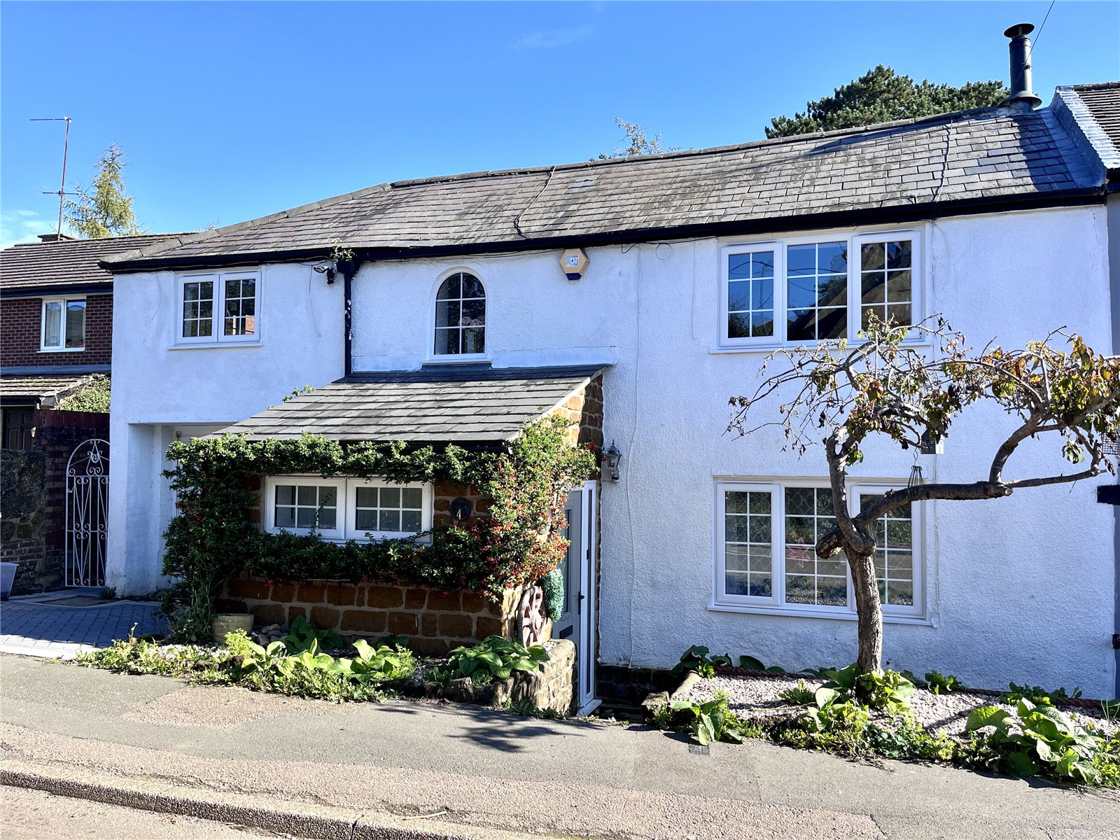
Daventry: 01327 311222
Long Buckby: 01327 844111
Woodford Halse: 01327 263333
This property has been removed by the agent. It may now have been sold or temporarily taken off the market.
Being sold with NO UPPER CHAIN and set in the heart of this ever popular village is the CHARMING TWO BEDROOM COTTAGE which has been extensively refurbished by the current owners and now boasts a STUNNING 25'2" x 17'4" OPEN PLAN KITCHEN/LIVING/DINING ROOM with BIFOLD DOORS to rear
We have found these similar properties.
The Derry, Crick, Northamptonshire, Nn6
Residential Development
The Derry, CRICK, Northamptonshire, NN6
Hinton Road, Woodford Halse, Northamptonshire, Nn11
3 Bedroom House
Hinton Road, WOODFORD HALSE, Northamptonshire, NN11
Hawthorne Close, Woodford Halse, Northamptonshire, Nn11
4 Bedroom Detached House
Hawthorne Close, WOODFORD HALSE, Northamptonshire, NN11
Boddington Road, Byfield, Northamptonshire, Nn11
3 Bedroom Semi-Detached House
Boddington Road, Byfield, Northamptonshire, NN11
Stone Cottage, 27 Bell Lane, Byfield, Northamptonshire, Nn11
4 Bedroom End of Terrace House
Stone Cottage, 27 Bell Lane, BYFIELD, Northamptonshire, NN11
Shuckburgh Road, Priors Marston, Warwickshire, Cv47
3 Bedroom Detached House
Shuckburgh Road, PRIORS MARSTON, Warwickshire, CV47








