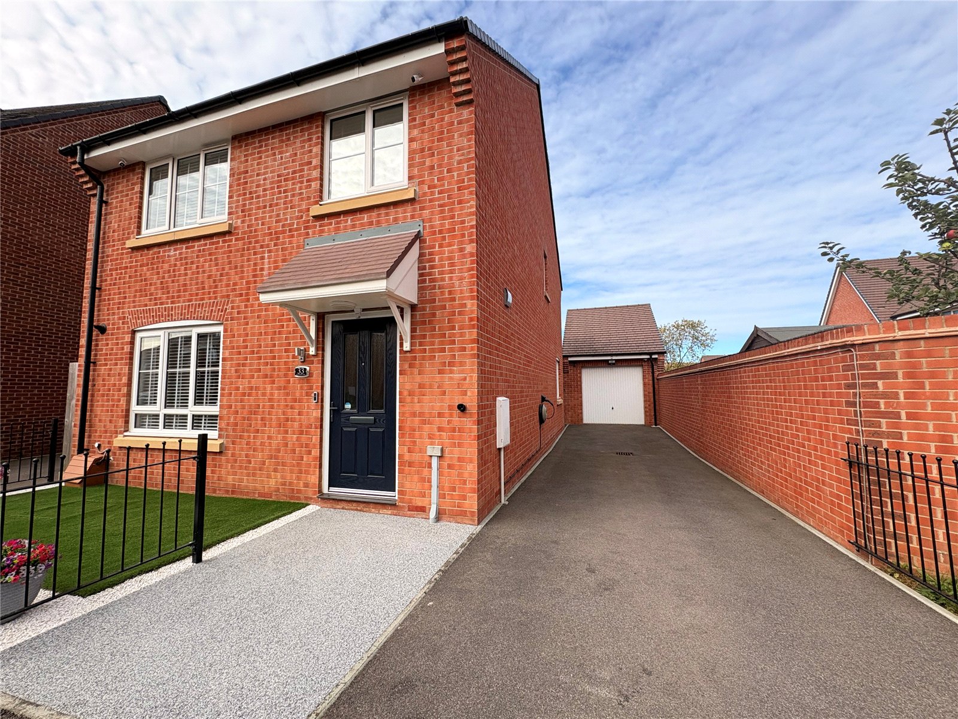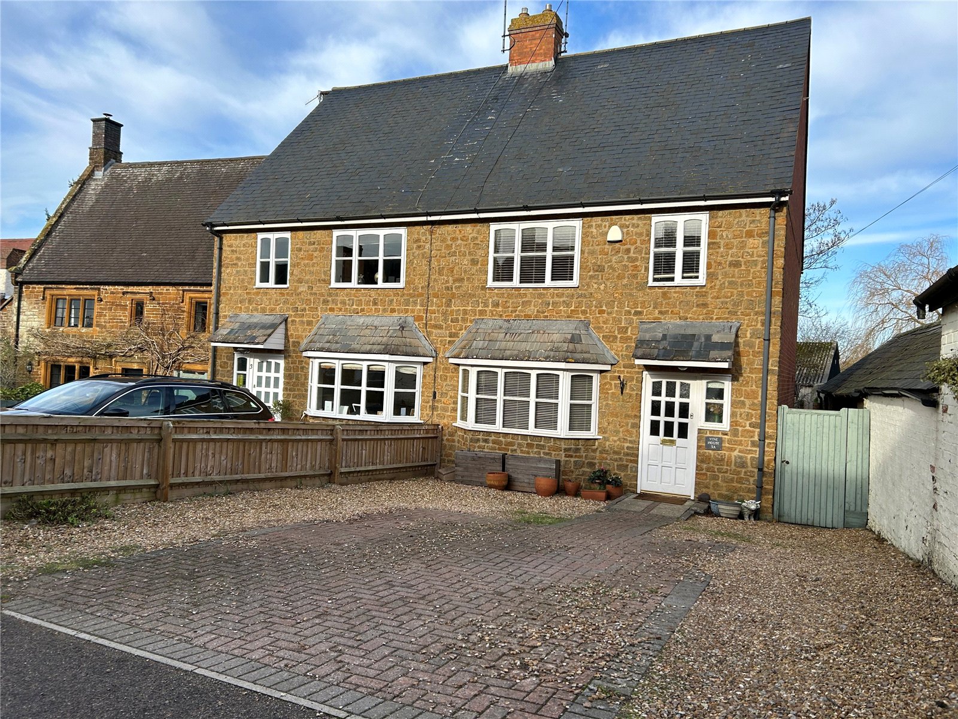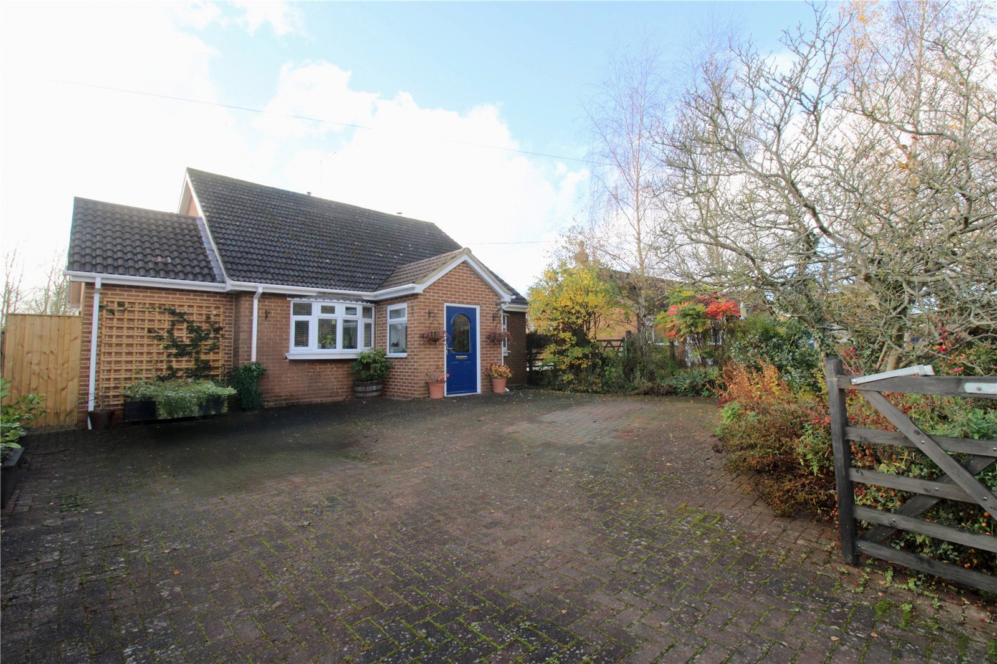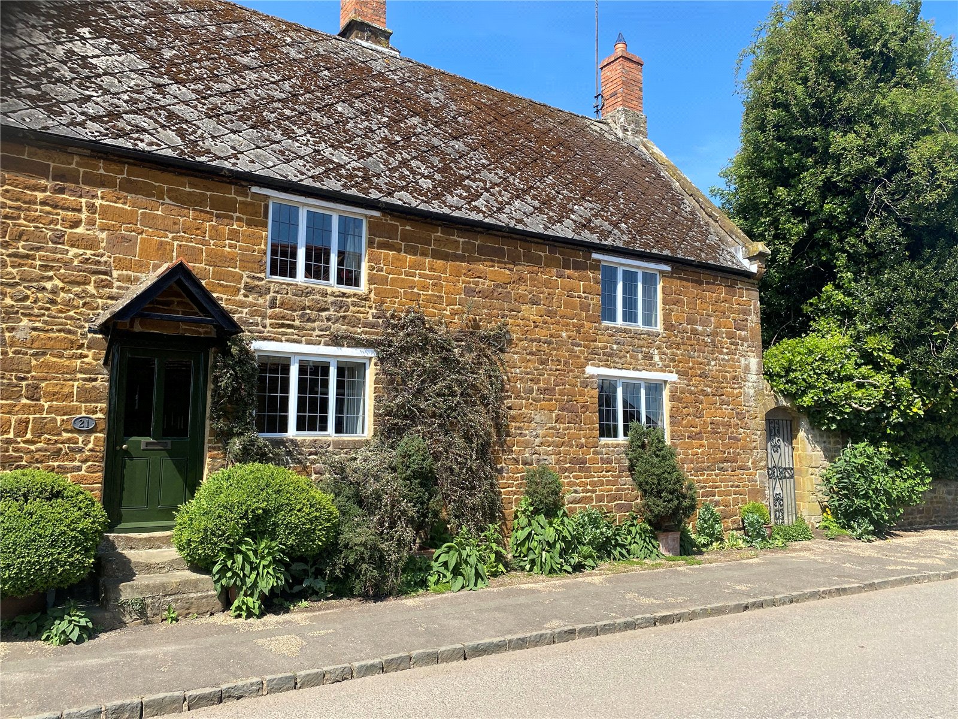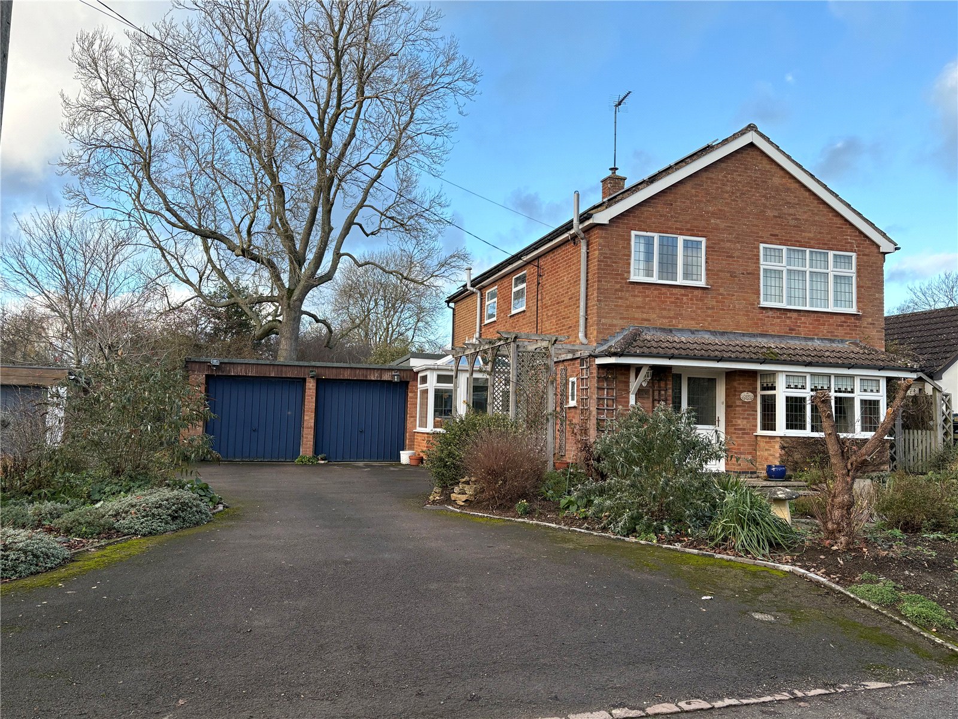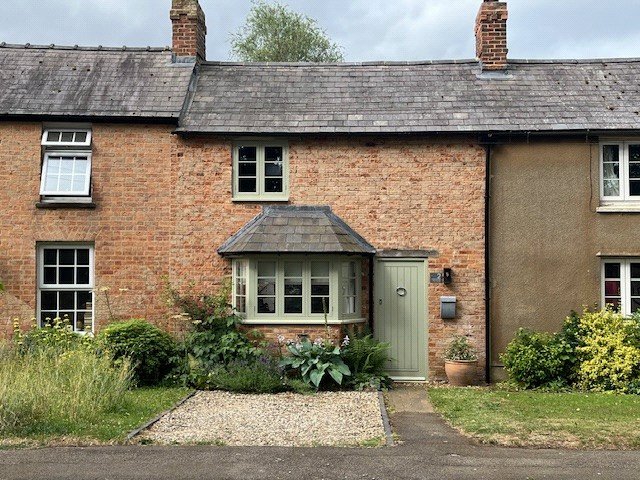
Daventry: 01327 311222
Long Buckby: 01327 844111
Woodford Halse: 01327 263333
This property has been removed by the agent. It may now have been sold or temporarily taken off the market.
***BEAUTIFULLY PRESENTED FOUR BEDROOM DETACHED FAMILY HOME*** DOUBLE GARAGE*** GOOD SIZED PLOT ***UTILTY ROOM*** ENSUITE*** NOT OVERLOOKED FROM REAR ***We are pleased to offer for sale this BEAUTIFULLY PRESENTED FOUR BEDROOM DETACHED FAMILY HOME situa
We have found these similar properties.
Mount Pleasant, Wardington, Oxfordshire, Ox17
2 Bedroom Terraced House
Mount Pleasant, WARDINGTON, Oxfordshire, OX17
Blacksmith Way, Woodford Halse, Northamptonshire, Nn11
4 Bedroom Detached House
Blacksmith Way, WOODFORD HALSE, Northamptonshire, NN11
School Street, Woodford Halse, Northamptonshire, Nn11
3 Bedroom Semi-Detached House
School Street, WOODFORD HALSE, Northamptonshire, NN11
Hinton Road, Woodford Halse, Northamptonshire, Nn11
3 Bedroom Detached House
Hinton Road, WOODFORD HALSE, Northamptonshire, NN11
High Street, Eydon, Northamptonshire, Nn11
3 Bedroom Semi-Detached House
High Street, EYDON, Northamptonshire, NN11
Frog Lane, Upper Boddington, Northamptsonshire, Nn11
3 Bedroom Detached House
Frog Lane, UPPER BODDINGTON, Northamptsonshire, NN11




