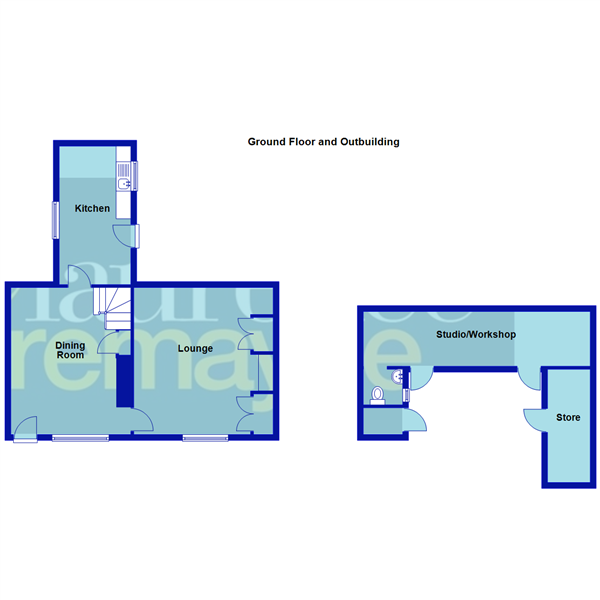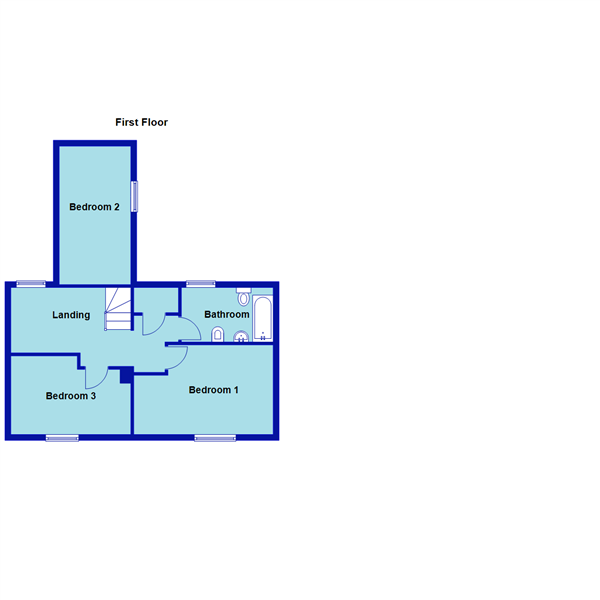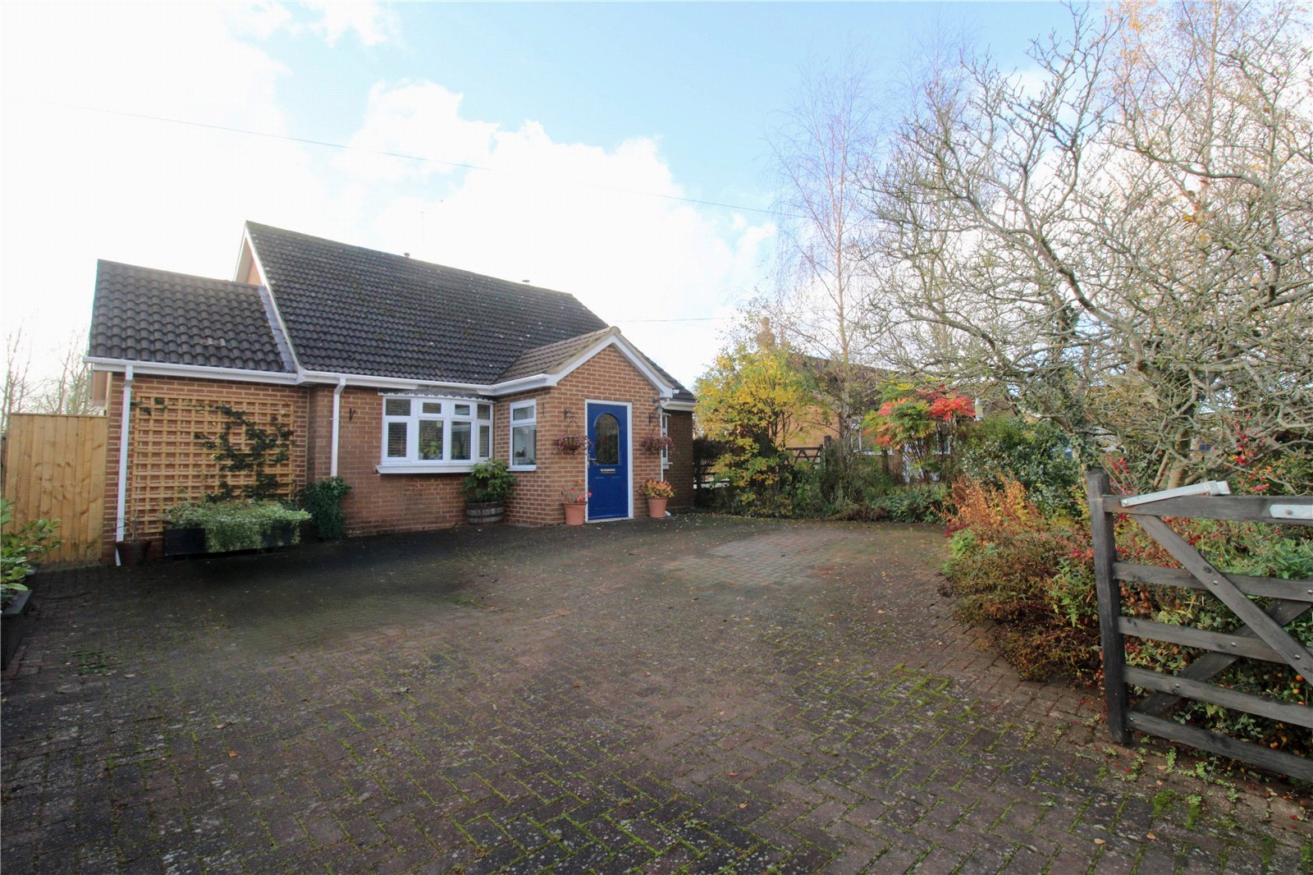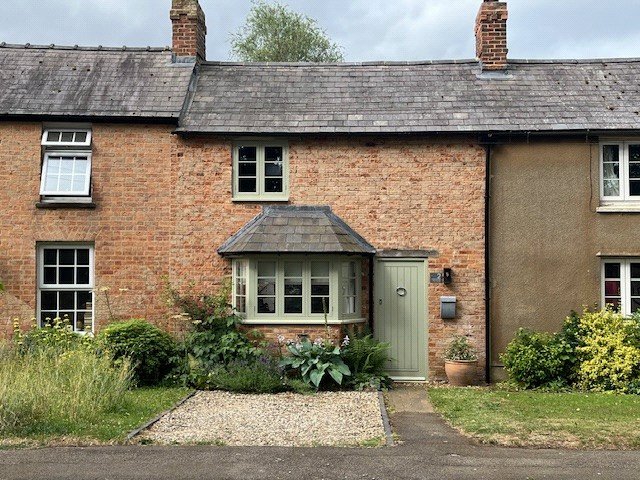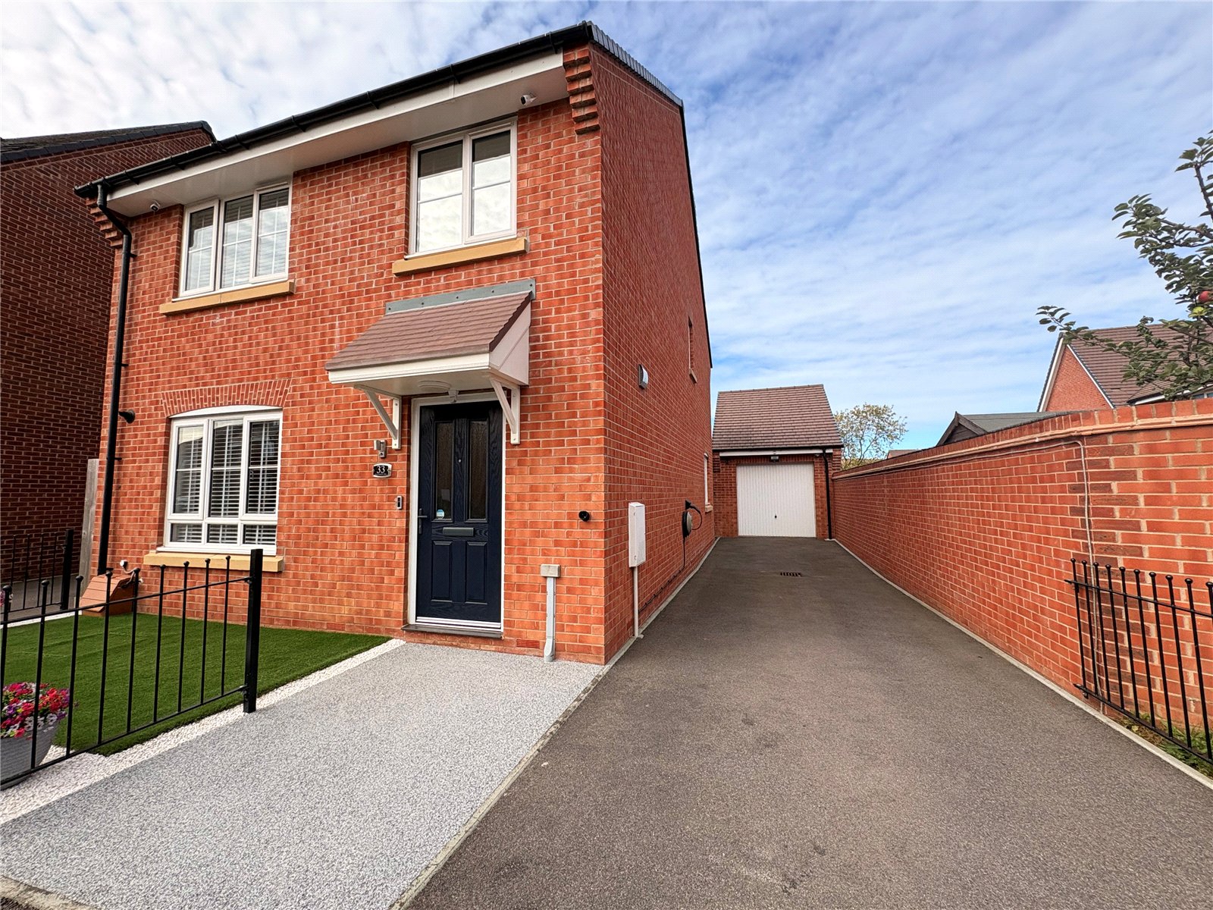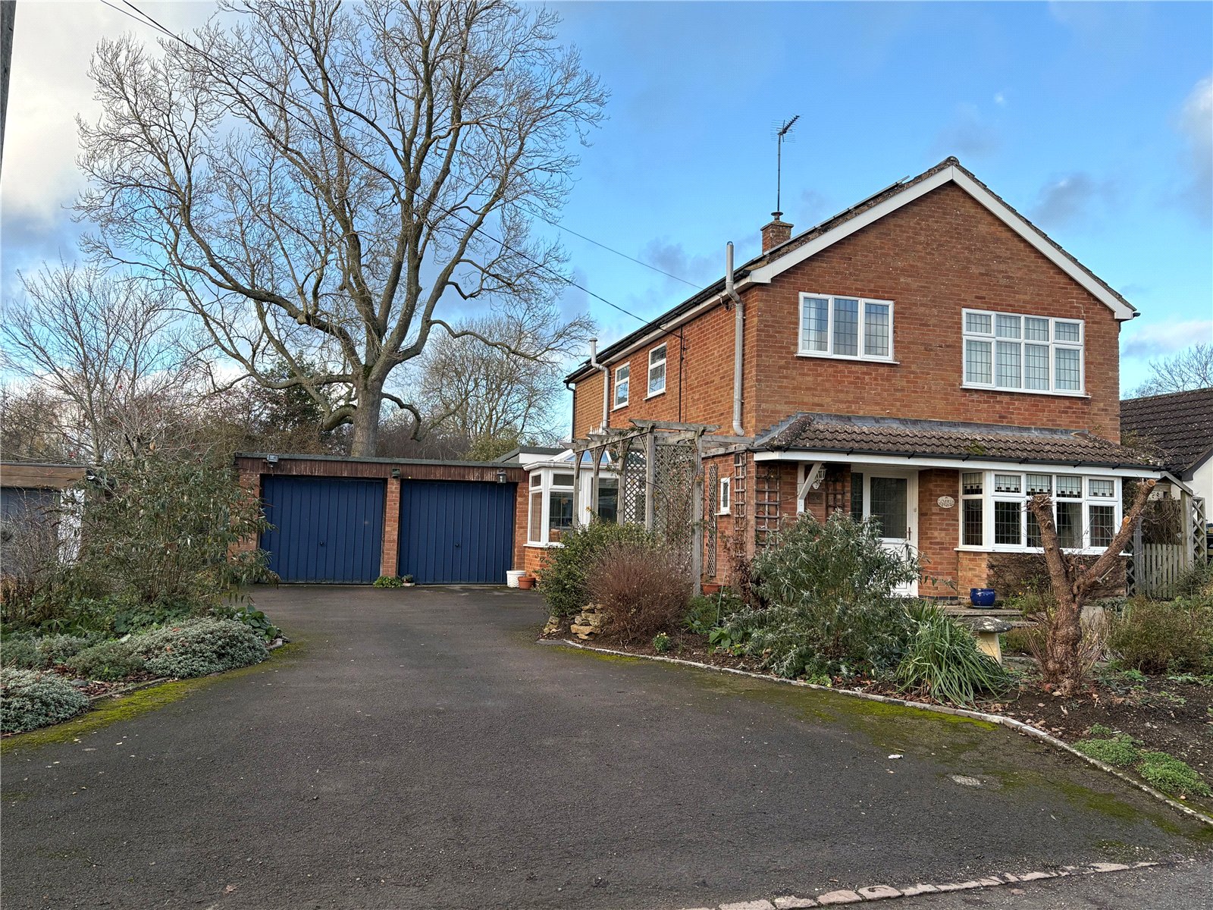Daventry: 01327 311222
Long Buckby: 01327 844111
Woodford Halse: 01327 263333
High Street, EYDON, Northamptonshire, NN11
Price £499,950
3 Bedroom
Semi-Detached House
Overview
3 Bedroom Semi-Detached House for sale in High Street, EYDON, Northamptonshire, NN11
*** CHARMING AND BEAUTIFULLY PRESENTED STONE BUILT COUNTRY COTTAGE *** GRADE II LISTED *** FULL OF CHARACTER AND ORIGINAL FEATURES *** SOUGHT AFTER VILLAGE LOCATION *** THREE DOUBLE BEDROOMS *** LOVELY SECLUDED REAR GARDEN *** GARDEN STUDIO/WORKSHOP/OFFICE ***
A rare opportunity to purchase this lovely stone built country cottage situated in the picturesque village of Eydon. The property dates back to the 1700's with an abundance of charm and character and original features including beamed ceilings, quarry tiled floors and two open fireplaces with the ground floor comprising two well proportioned reception rooms and kitchen with stable door opening onto the rear garden. Upstairs the spacious landing allows access to three double bedrooms and a good size bathroom. Outside is a pretty, well maintained and very private rear garden with outbuildings including a superb studio/workshop/office. Viewing is advised to fully appreciate this lovely home. EPC - N/A
Entered Via Part glazed wooden door set under canopy storm porch into dining room
Dining Room 15'1" x 13'5" (4.6m x 4.1m). A lovely room setting the scene for this charming cottage which contains an abundance of original features comprising Quarry tiled floor, stone open fireplace with brick hearth and exposed ceiling beams, double glazed window to front aspect with window seat under, single panel radiator, wooden staircase with understairs storage to first floor, part glazed pine door to kitchen, pine door to lounge.
Lounge 16'5" x 15'7" (5m x 4.75m). An impressive room with the focal point being a superb open cast iron fire with wooden surround set onto a stone hearth with period pine cupboards either side of the chimney breast, continuation of the Quarry tiled floor and main central wooden beam from the dining room, a nice bright duel aspect room with double glazed windows to front and rear, two double panel radiators
Kitchen 15'6" x 8' (4.72m x 2.44m). A country style kitchen with continuation of Quarry tiled floor, ceramic sink unit and drainer with swan neck mixer tap over, space and plumbing for washing machine, built in fridge, space in recess for Range style cooker, recess with display shelving, double glazed window to rear aspect overlooking the garden, further window to adjacent wall with window seat under, part glazed stable door to rear garden.
Landing A spacious landing which could make an ideal study area due to it's size. The character of the property continues to the first floor with exposed wooden floors, Victorian style radiator, original exposed wood panelling to one wall, access to loft space, window to side aspect, airing cupboard with linen shelving, doors to bedrooms and bathroom
Bedroom One 16'10" (5.13m) Reducing to 12'7" (3.84m) x 10' (3.05m) Reducing to 6'10" (2.08m). Pine door and exposed wooden floor, double glazed window to front aspect, double panel radiator
Bedroom Two 15'9" x 8'5" (4.8m x 2.57m). The room is given added character with part exposed 'A' frame and sloping ceilings, double glazed window overlooking garden, single panel radiator
Bedroom Three 13'10" (4.22m) x 8' (2.44m) reducing to 7'3" (2.2m). Third double bedroom with stripped pine floor and double glazed window to front aspect.
Bathroom 10'3" x 6'4" (3.12m x 1.93m). A spacious refitted four piece bathroom comprising panel bath with electric shower over, shower screen and full height tiling around, pedestal wash hand basin, close couple WC and bidet, exposed wooden floor, double panel radiator, extractor fan, double glazed window to rear aspect
Outside A beautiful secluded garden. A patio area for seating sits adjacent to the property with steps leading to the remainder of the garden which is mainly laid to lawn with wide borders containing a wide variety of plants and shrubs which continue down the side of the property where wide paved steps lead to gated access to the front. There are two brick built stores both with power and light fitted. One contains the oil tank with added storage space with the other housing the oil fired boiler which is approximately 3 year old. This stunning mature garden offers both privacy and tranquillity and takes full advantage of the natural stone wall boundaries making this a haven for relaxation.
Studio/Workshop 25'4" x 6'1" (7.72m x 1.85m). A lovely addition to the property accessed via two part glazed stable doors which could be used for a multitude of purposes, currently being used as a craft studio by the owner. A nice bright, peaceful and relaxing place to work which benefits from part glazed roof and fireplace with cast iron free standing log burning stove. To the far end of the room is a WC and Butler's sink. Power and light fitted.
Allotments The property also owns two adjoining allotments which are accessed and located on the opposite side of the High Street via a walkway approximately 100 metres away.
Read more
A rare opportunity to purchase this lovely stone built country cottage situated in the picturesque village of Eydon. The property dates back to the 1700's with an abundance of charm and character and original features including beamed ceilings, quarry tiled floors and two open fireplaces with the ground floor comprising two well proportioned reception rooms and kitchen with stable door opening onto the rear garden. Upstairs the spacious landing allows access to three double bedrooms and a good size bathroom. Outside is a pretty, well maintained and very private rear garden with outbuildings including a superb studio/workshop/office. Viewing is advised to fully appreciate this lovely home. EPC - N/A
Entered Via Part glazed wooden door set under canopy storm porch into dining room
Dining Room 15'1" x 13'5" (4.6m x 4.1m). A lovely room setting the scene for this charming cottage which contains an abundance of original features comprising Quarry tiled floor, stone open fireplace with brick hearth and exposed ceiling beams, double glazed window to front aspect with window seat under, single panel radiator, wooden staircase with understairs storage to first floor, part glazed pine door to kitchen, pine door to lounge.
Lounge 16'5" x 15'7" (5m x 4.75m). An impressive room with the focal point being a superb open cast iron fire with wooden surround set onto a stone hearth with period pine cupboards either side of the chimney breast, continuation of the Quarry tiled floor and main central wooden beam from the dining room, a nice bright duel aspect room with double glazed windows to front and rear, two double panel radiators
Kitchen 15'6" x 8' (4.72m x 2.44m). A country style kitchen with continuation of Quarry tiled floor, ceramic sink unit and drainer with swan neck mixer tap over, space and plumbing for washing machine, built in fridge, space in recess for Range style cooker, recess with display shelving, double glazed window to rear aspect overlooking the garden, further window to adjacent wall with window seat under, part glazed stable door to rear garden.
Landing A spacious landing which could make an ideal study area due to it's size. The character of the property continues to the first floor with exposed wooden floors, Victorian style radiator, original exposed wood panelling to one wall, access to loft space, window to side aspect, airing cupboard with linen shelving, doors to bedrooms and bathroom
Bedroom One 16'10" (5.13m) Reducing to 12'7" (3.84m) x 10' (3.05m) Reducing to 6'10" (2.08m). Pine door and exposed wooden floor, double glazed window to front aspect, double panel radiator
Bedroom Two 15'9" x 8'5" (4.8m x 2.57m). The room is given added character with part exposed 'A' frame and sloping ceilings, double glazed window overlooking garden, single panel radiator
Bedroom Three 13'10" (4.22m) x 8' (2.44m) reducing to 7'3" (2.2m). Third double bedroom with stripped pine floor and double glazed window to front aspect.
Bathroom 10'3" x 6'4" (3.12m x 1.93m). A spacious refitted four piece bathroom comprising panel bath with electric shower over, shower screen and full height tiling around, pedestal wash hand basin, close couple WC and bidet, exposed wooden floor, double panel radiator, extractor fan, double glazed window to rear aspect
Outside A beautiful secluded garden. A patio area for seating sits adjacent to the property with steps leading to the remainder of the garden which is mainly laid to lawn with wide borders containing a wide variety of plants and shrubs which continue down the side of the property where wide paved steps lead to gated access to the front. There are two brick built stores both with power and light fitted. One contains the oil tank with added storage space with the other housing the oil fired boiler which is approximately 3 year old. This stunning mature garden offers both privacy and tranquillity and takes full advantage of the natural stone wall boundaries making this a haven for relaxation.
Studio/Workshop 25'4" x 6'1" (7.72m x 1.85m). A lovely addition to the property accessed via two part glazed stable doors which could be used for a multitude of purposes, currently being used as a craft studio by the owner. A nice bright, peaceful and relaxing place to work which benefits from part glazed roof and fireplace with cast iron free standing log burning stove. To the far end of the room is a WC and Butler's sink. Power and light fitted.
Allotments The property also owns two adjoining allotments which are accessed and located on the opposite side of the High Street via a walkway approximately 100 metres away.
Important Information
- This is a Freehold property.
Sorry! An EPC is not available for this property.
Hinton Road, Woodford Halse, Northamptonshire, Nn11
3 Bedroom Detached House
Hinton Road, WOODFORD HALSE, Northamptonshire, NN11
Mount Pleasant, Wardington, Oxfordshire, Ox17
2 Bedroom Terraced House
Mount Pleasant, WARDINGTON, Oxfordshire, OX17
Blacksmith Way, Woodford Halse, Northamptonshire, Nn11
4 Bedroom Detached House
Blacksmith Way, WOODFORD HALSE, Northamptonshire, NN11
Frog Lane, Upper Boddington, Northamptsonshire, Nn11
3 Bedroom Detached House
Frog Lane, UPPER BODDINGTON, Northamptsonshire, NN11

