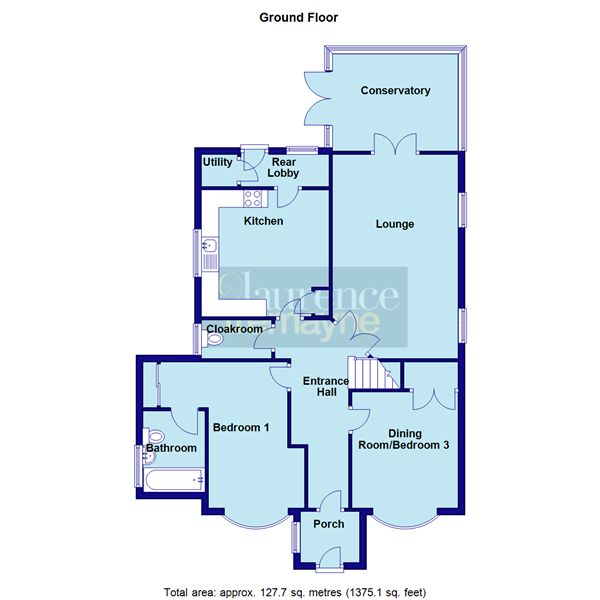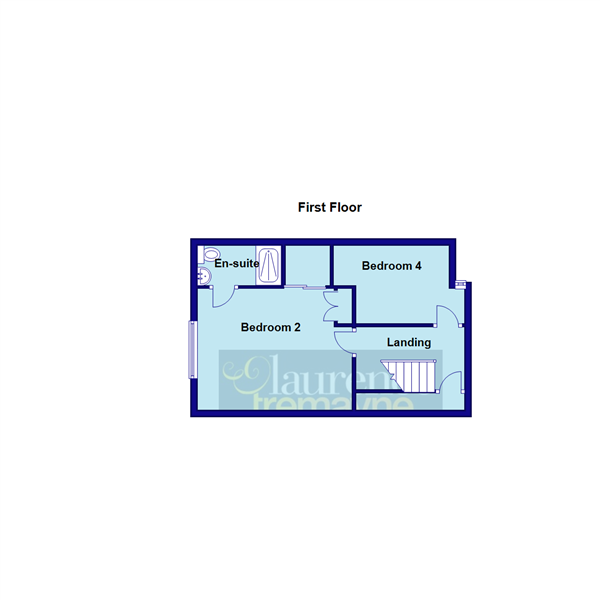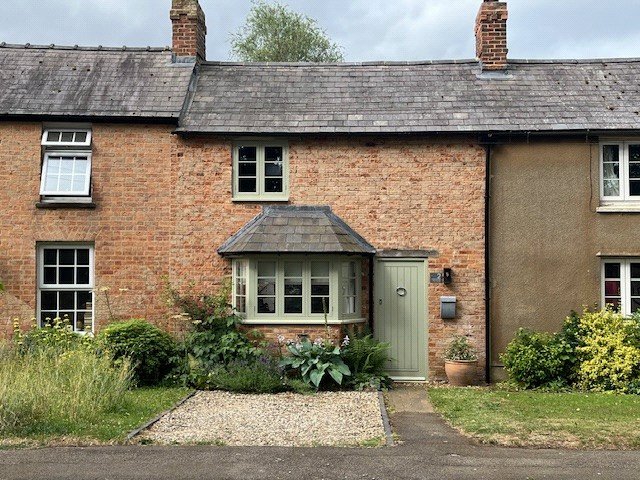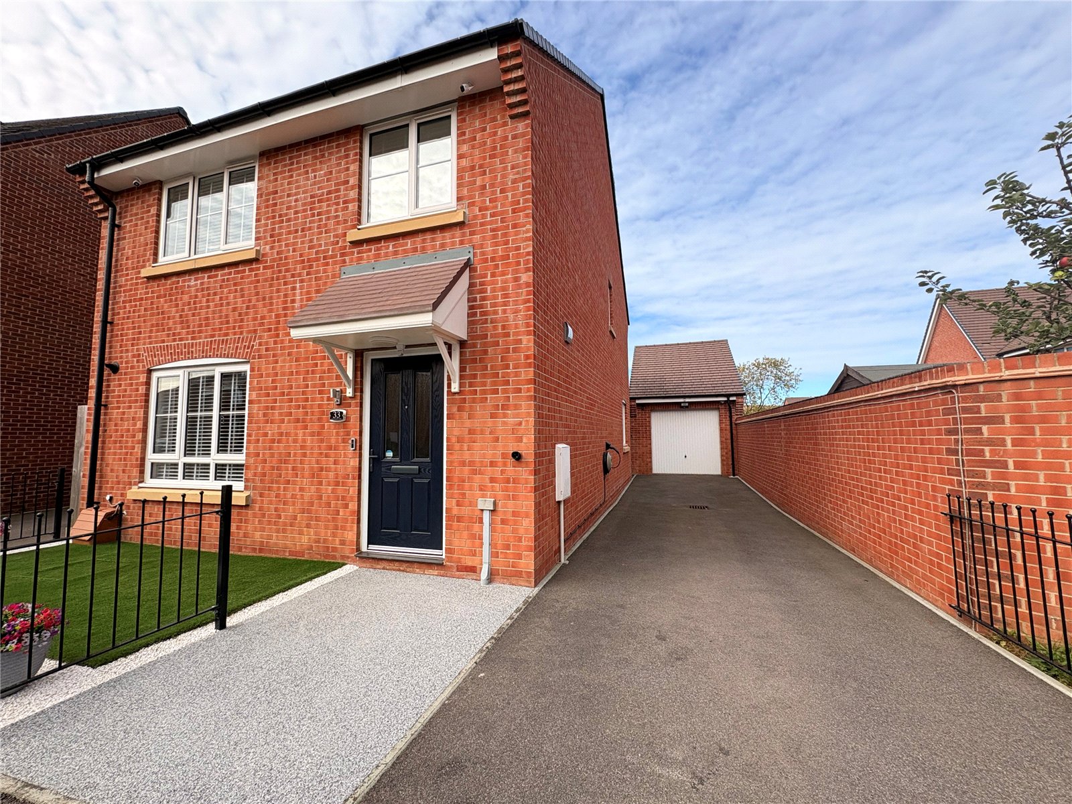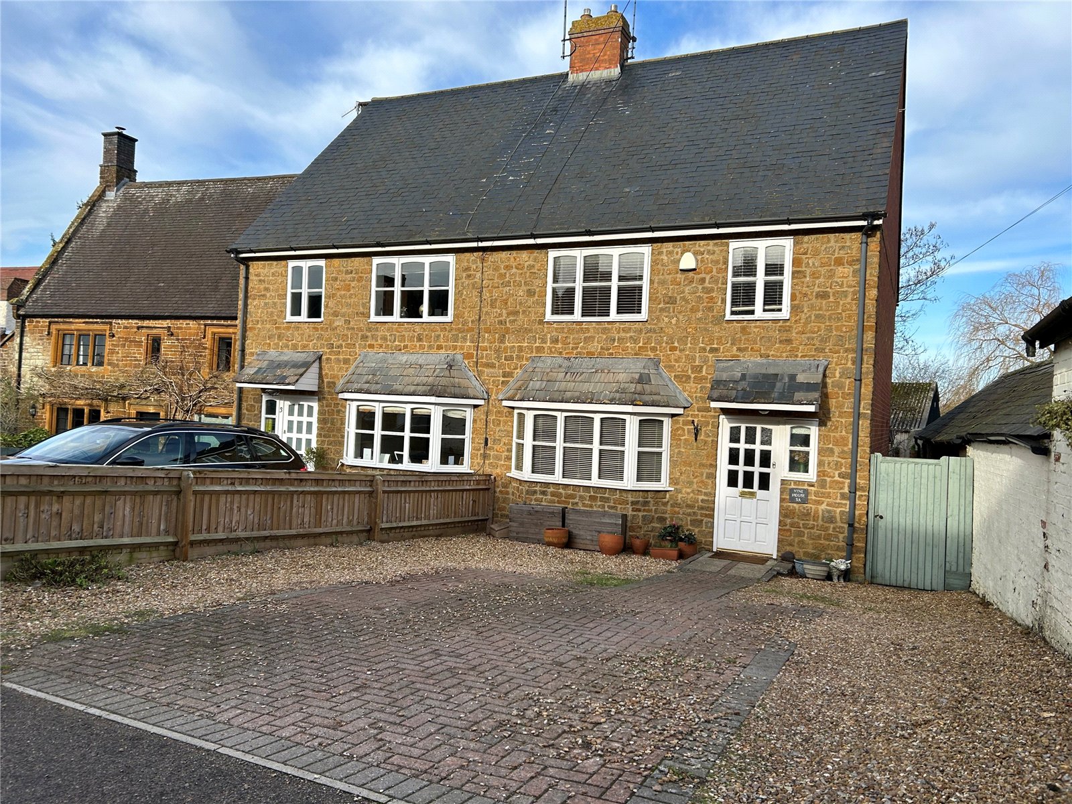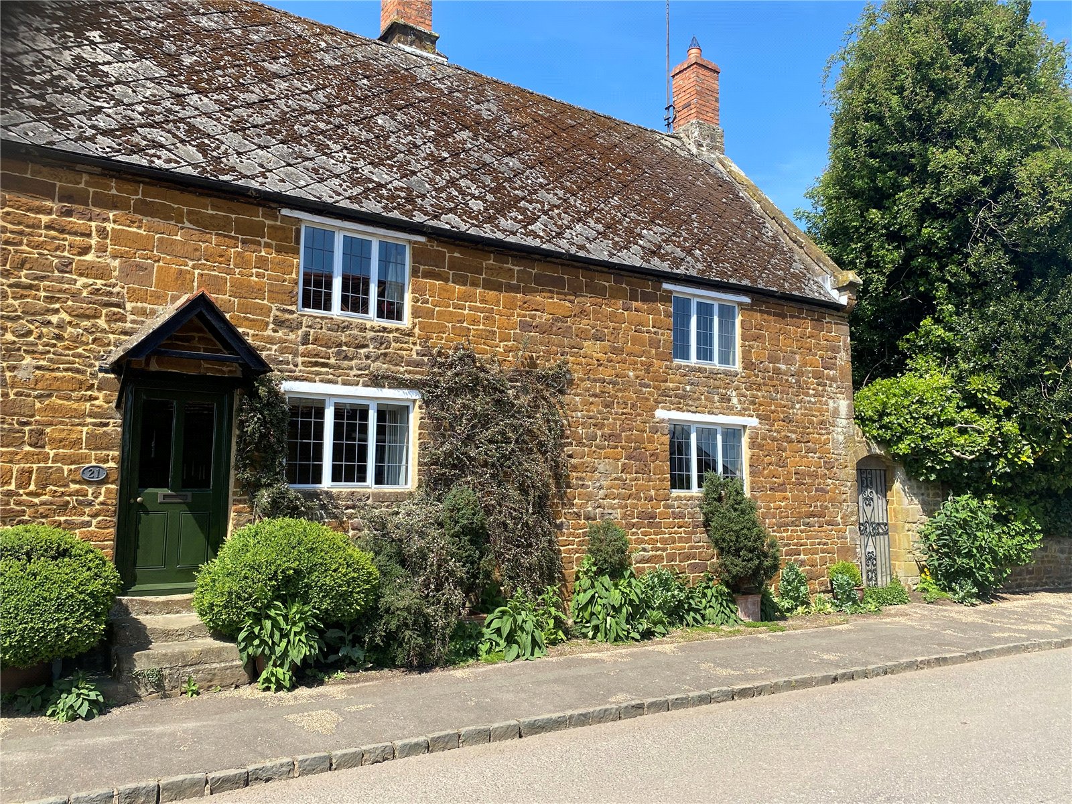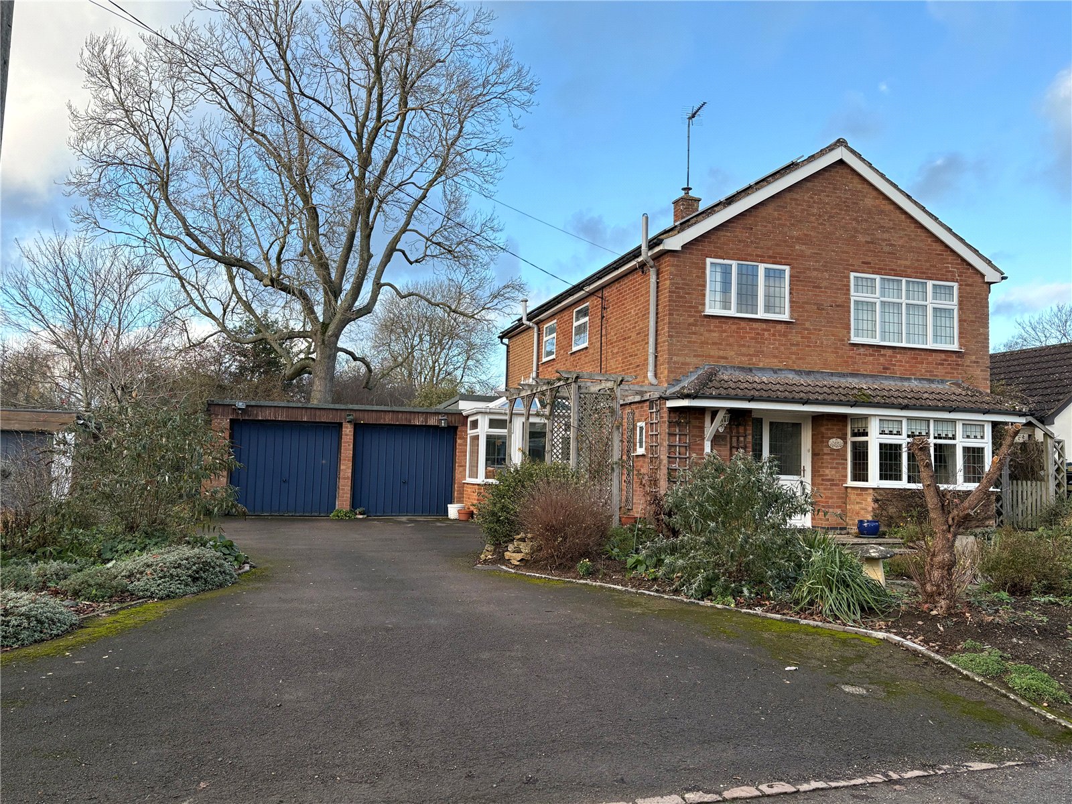Daventry: 01327 311222
Long Buckby: 01327 844111
Woodford Halse: 01327 263333
Hinton Road, WOODFORD HALSE, Northamptonshire, NN11
Price £489,950
3 Bedroom
Detached House
Overview
3 Bedroom Detached House for sale in Hinton Road, WOODFORD HALSE, Northamptonshire, NN11
***DECEPTIVELY SPACIOUS THREE/FOUR BEDROOM DETACHED HOME***BEAUTIFULLY PRESENTED***LARGE REAR GARDEN ***REFITTED KITCHEN***LARGE BEDROOM AND REFITTED BATHROOM ON GROUND FLOOR***AMPLE OFF ROAD PARKING***VILLAGE LOCATION. Set in the popular village of Woodford Halse and within walking distance of the village amenities is this beautifully presented and much improved three/four bedroom property offering versatile living accommodation which briefly comprises, porch, entrance hall, lounge, dining room/bedroom, conservatory, refitted kitchen, rear lobby, large ground floor bedroom with refitted ensuite bathroom. To the first floor there are two further bedrooms the larger of which benefits from an ensuite. Externally the property boasts ample off road parking and a good size rear garden. Energy Rating - C
Entered Via A part glazed composite door, opening into: -
Porch An attractive entrance to the property with Upvc double glazed window to side aspect, double panel radiator, tiled floor, part glazed hardwood door opening into : -
Entrance Hall A good sized entrance hall with continuation of tiled flooring, stairs rising to first floor, double part glazed doors to lounge, hardwood doors to all other ground floor accommodation.
Lounge 19'3" x 11'10" (5.87m x 3.6m). A lovely spacious room with the main focal point being an inset multi-fuel stove set onto a tiled hearth, television point, double panel radiator, two Upvc double glazed windows to side aspect, Upvc double glazed double opening doors to : -
Conservatory 11'8" x 9'2" (3.56m x 2.8m). Of Upvc double glazed construction set onto a low level brick wall with glass roof, tiled flooring, double panel radiator and double doors to rear garden.
Dining Room/Bedroom 10'11" x 10' (3.33m x 3.05m). A very well presented room with Upvc double glazed bay window to front aspect, double panel radiator and built in storage cupboards.
Kitchen 12' x 11' (3.66m x 3.35m). A lovely refitted kitchen comprising of a range of eye and base level units with block wood effect work surfaces over, full height larder cupboard, inset enamel one and a half bowl sink unit with chrome mixer tap over, integrated dual fuel split hob half gas and half induction with extractor fan over, integrated oven and grill, integrated dishwasher, space for American style fridge/freezer, Upvc double glazed window to side aspect, double panel radiator, wall cupboard housing gas central heating boiler (fitted in 2023), tiled flooring, door to : -
Rear Lobby Upvc double glazed door and window to rear garden, tiled flooring, inset shelving, further door to utility area with space and plumbing for washing machine and tumble drier
Cloakroom Refitted with a low level WC and wash hand basin, tiled flooring, single panel radiator, frosted Upvc double glazed window to side aspect
Bedroom One 15'4" x 13'8" (4.67m x 4.17m). A good size bedroom with, Upvc double glazed windows to front and rear aspects, wood effect laminate flooring, double panel radiator, telephone point, inset spotlights, built in wardrobes, door to : -
Ensuite Bathroom Refitted with a stunning three piece suite comprising bath with shower over and glass screen, vanity wash hand basin and low level WC, chrome heated towel rail, continuation of flooring from bedroom, double panel radiator, full height tiling to two walls and half height tiling to the remainder of walls, frosted Upvc double glazed window to side aspect.
Landing Upvc double glazed window to side aspect with single panel radiator under, door to spacious eaves offering ample storage space, smoke alarm, matching hardwood doors to first floor accommodation.
Bedroom Two 15'7" x 11' (4.75m x 3.35m). A large double room benefitting from two built in wardrobes, Upvc double glazed window to side aspect, double panel radiator, television point, door to : -
Ensuite Refitted with a three piece suite comprising shower cubicle with mains shower, low level WC and vanity wash hand basin, chrome heated towel rail, full height tiling to walls continuing to floor, extractor fan, inset spotlights
Bedroom Four 10'9" (3.28m) reducing to 8'5" (2.57m) x 7'1" (2.16m). A single bedroom with Upvc double glazed window to side aspect and single panel radiator.
Outside
Front Accessed via a five bar gate with pedestrian gate to side leading to a block paved driveway affording off road parking for up to four cars. Mature flower and shrub borders and access to rear of the property to both sides.
Rear A much larger than average and well maintained rear garden offering a good level of privacy. A paved area sits adjacent to the property and continues as a pathway to the length of the garden. There are two separate lawned areas with borders well stocked with a variety of plants, shrubs and trees and at the end of the garden is an orchard planted with various fruit trees. There is also a greenhouse, garden shed and concrete garage (not accessible to house a car). All enclosed by recently erected timber fencing and hedges.
Read more
Entered Via A part glazed composite door, opening into: -
Porch An attractive entrance to the property with Upvc double glazed window to side aspect, double panel radiator, tiled floor, part glazed hardwood door opening into : -
Entrance Hall A good sized entrance hall with continuation of tiled flooring, stairs rising to first floor, double part glazed doors to lounge, hardwood doors to all other ground floor accommodation.
Lounge 19'3" x 11'10" (5.87m x 3.6m). A lovely spacious room with the main focal point being an inset multi-fuel stove set onto a tiled hearth, television point, double panel radiator, two Upvc double glazed windows to side aspect, Upvc double glazed double opening doors to : -
Conservatory 11'8" x 9'2" (3.56m x 2.8m). Of Upvc double glazed construction set onto a low level brick wall with glass roof, tiled flooring, double panel radiator and double doors to rear garden.
Dining Room/Bedroom 10'11" x 10' (3.33m x 3.05m). A very well presented room with Upvc double glazed bay window to front aspect, double panel radiator and built in storage cupboards.
Kitchen 12' x 11' (3.66m x 3.35m). A lovely refitted kitchen comprising of a range of eye and base level units with block wood effect work surfaces over, full height larder cupboard, inset enamel one and a half bowl sink unit with chrome mixer tap over, integrated dual fuel split hob half gas and half induction with extractor fan over, integrated oven and grill, integrated dishwasher, space for American style fridge/freezer, Upvc double glazed window to side aspect, double panel radiator, wall cupboard housing gas central heating boiler (fitted in 2023), tiled flooring, door to : -
Rear Lobby Upvc double glazed door and window to rear garden, tiled flooring, inset shelving, further door to utility area with space and plumbing for washing machine and tumble drier
Cloakroom Refitted with a low level WC and wash hand basin, tiled flooring, single panel radiator, frosted Upvc double glazed window to side aspect
Bedroom One 15'4" x 13'8" (4.67m x 4.17m). A good size bedroom with, Upvc double glazed windows to front and rear aspects, wood effect laminate flooring, double panel radiator, telephone point, inset spotlights, built in wardrobes, door to : -
Ensuite Bathroom Refitted with a stunning three piece suite comprising bath with shower over and glass screen, vanity wash hand basin and low level WC, chrome heated towel rail, continuation of flooring from bedroom, double panel radiator, full height tiling to two walls and half height tiling to the remainder of walls, frosted Upvc double glazed window to side aspect.
Landing Upvc double glazed window to side aspect with single panel radiator under, door to spacious eaves offering ample storage space, smoke alarm, matching hardwood doors to first floor accommodation.
Bedroom Two 15'7" x 11' (4.75m x 3.35m). A large double room benefitting from two built in wardrobes, Upvc double glazed window to side aspect, double panel radiator, television point, door to : -
Ensuite Refitted with a three piece suite comprising shower cubicle with mains shower, low level WC and vanity wash hand basin, chrome heated towel rail, full height tiling to walls continuing to floor, extractor fan, inset spotlights
Bedroom Four 10'9" (3.28m) reducing to 8'5" (2.57m) x 7'1" (2.16m). A single bedroom with Upvc double glazed window to side aspect and single panel radiator.
Outside
Front Accessed via a five bar gate with pedestrian gate to side leading to a block paved driveway affording off road parking for up to four cars. Mature flower and shrub borders and access to rear of the property to both sides.
Rear A much larger than average and well maintained rear garden offering a good level of privacy. A paved area sits adjacent to the property and continues as a pathway to the length of the garden. There are two separate lawned areas with borders well stocked with a variety of plants, shrubs and trees and at the end of the garden is an orchard planted with various fruit trees. There is also a greenhouse, garden shed and concrete garage (not accessible to house a car). All enclosed by recently erected timber fencing and hedges.
Important Information
- This is a Freehold property.
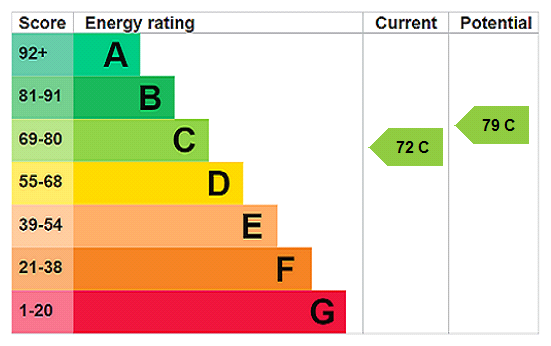
Mount Pleasant, Wardington, Oxfordshire, Ox17
2 Bedroom Terraced House
Mount Pleasant, WARDINGTON, Oxfordshire, OX17
Blacksmith Way, Woodford Halse, Northamptonshire, Nn11
4 Bedroom Detached House
Blacksmith Way, WOODFORD HALSE, Northamptonshire, NN11
School Street, Woodford Halse, Northamptonshire, Nn11
3 Bedroom Semi-Detached House
School Street, WOODFORD HALSE, Northamptonshire, NN11
High Street, Eydon, Northamptonshire, Nn11
3 Bedroom Semi-Detached House
High Street, EYDON, Northamptonshire, NN11
Frog Lane, Upper Boddington, Northamptsonshire, Nn11
3 Bedroom Detached House
Frog Lane, UPPER BODDINGTON, Northamptsonshire, NN11

