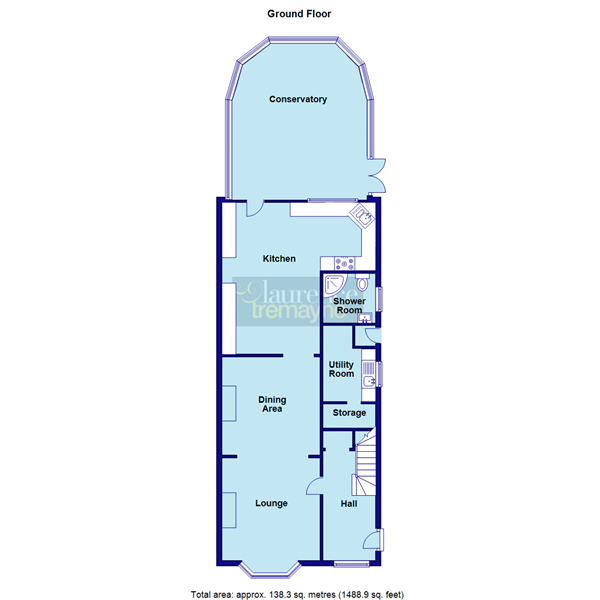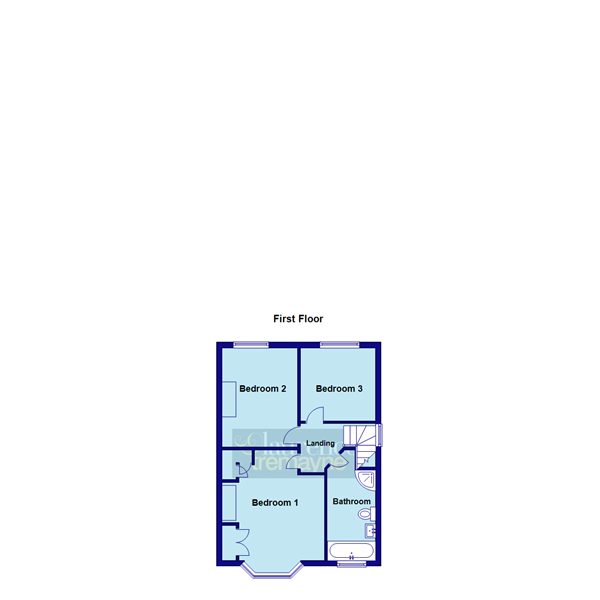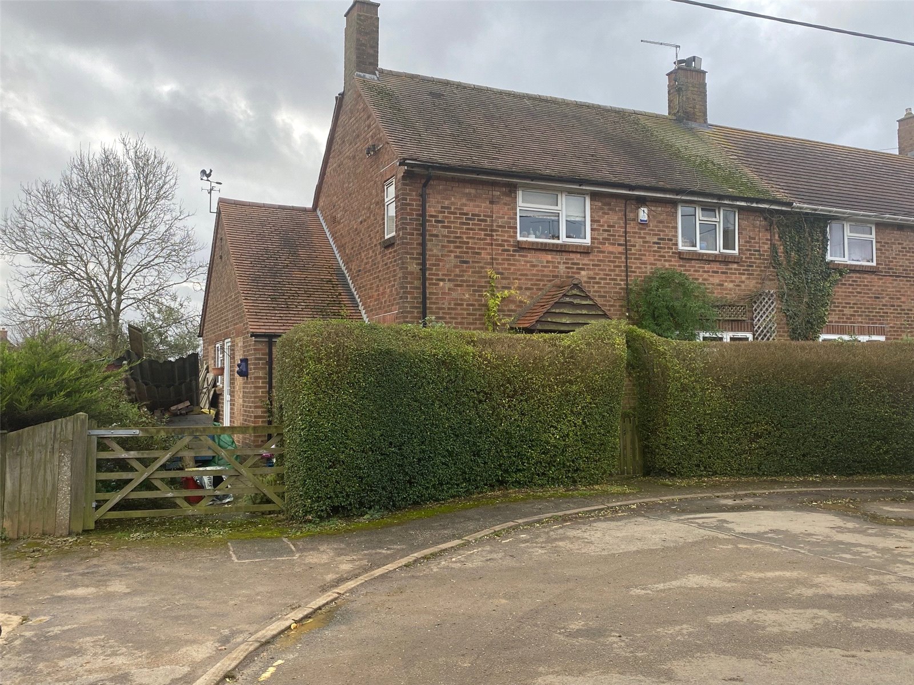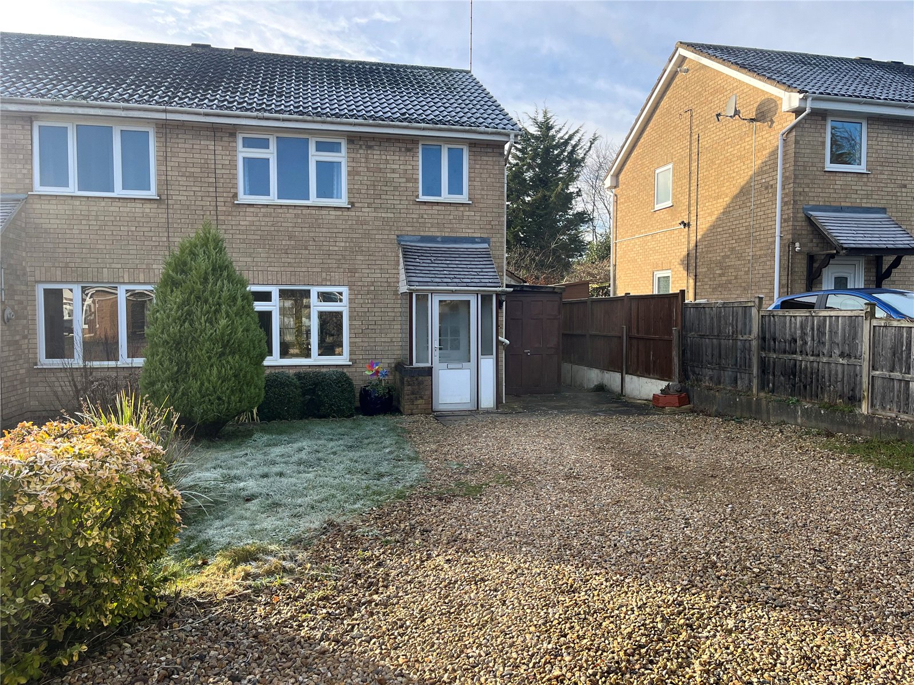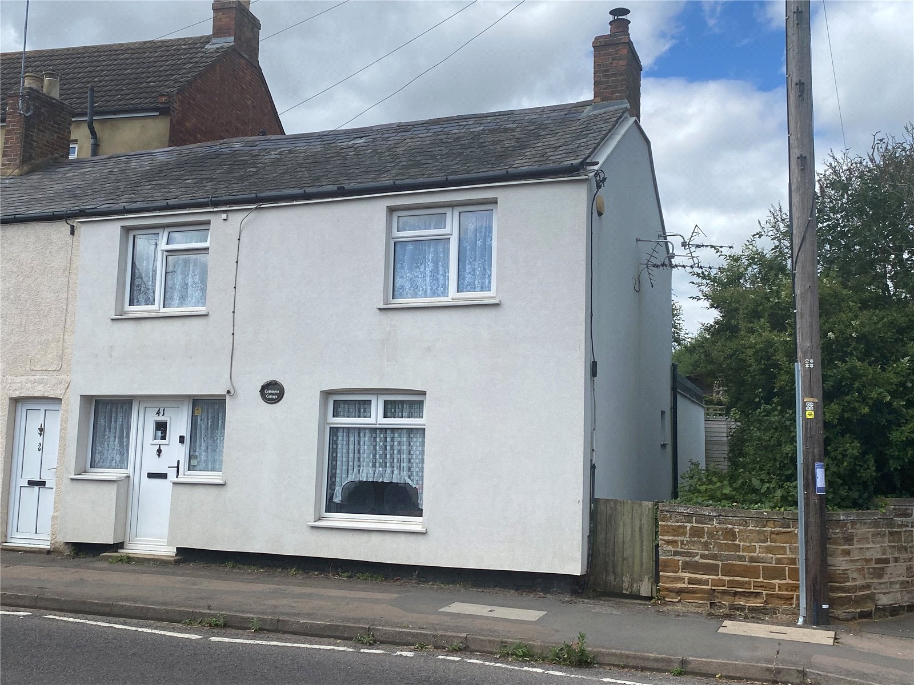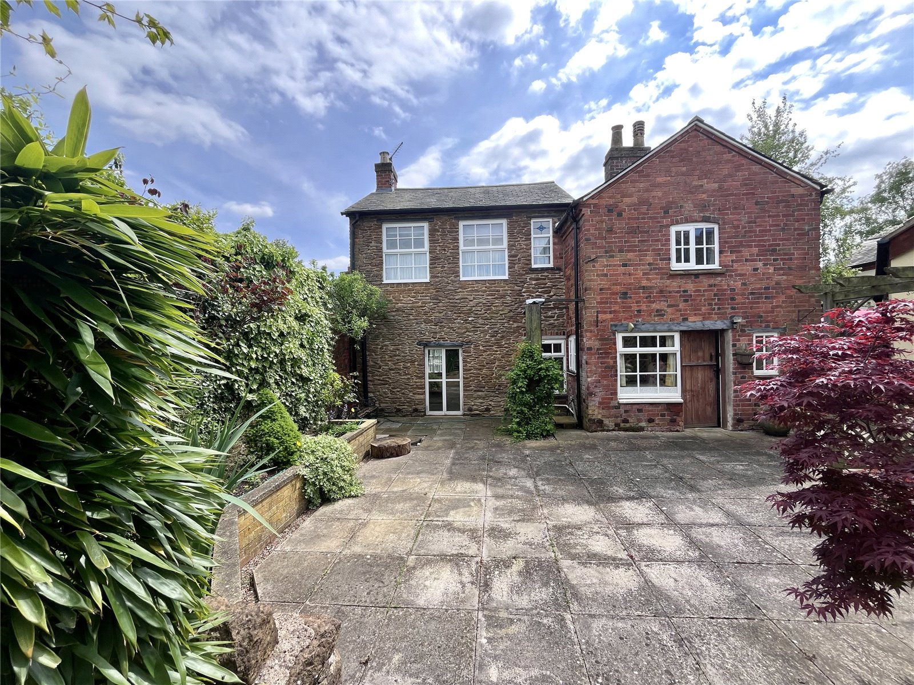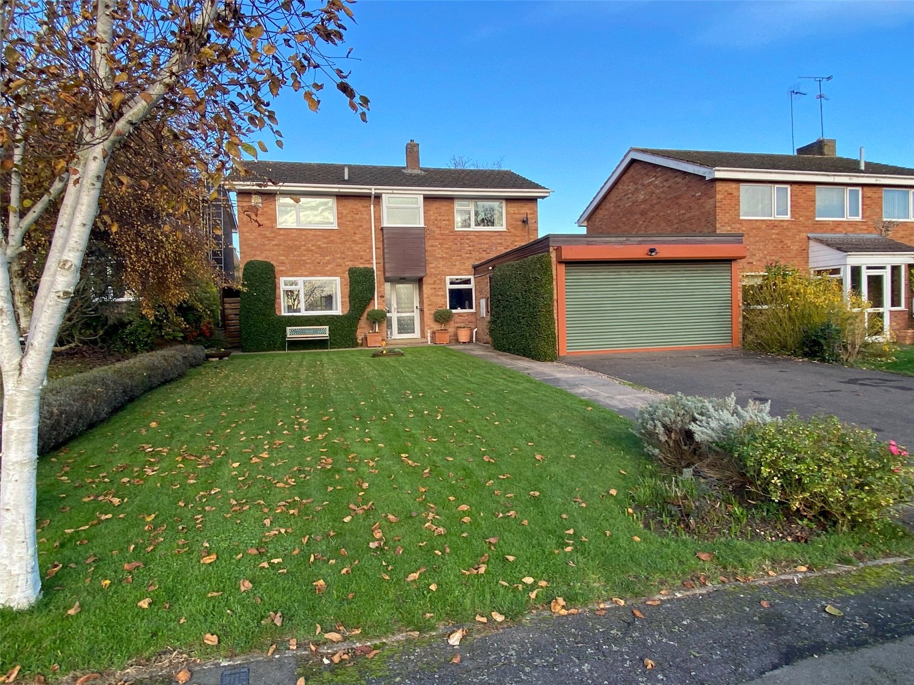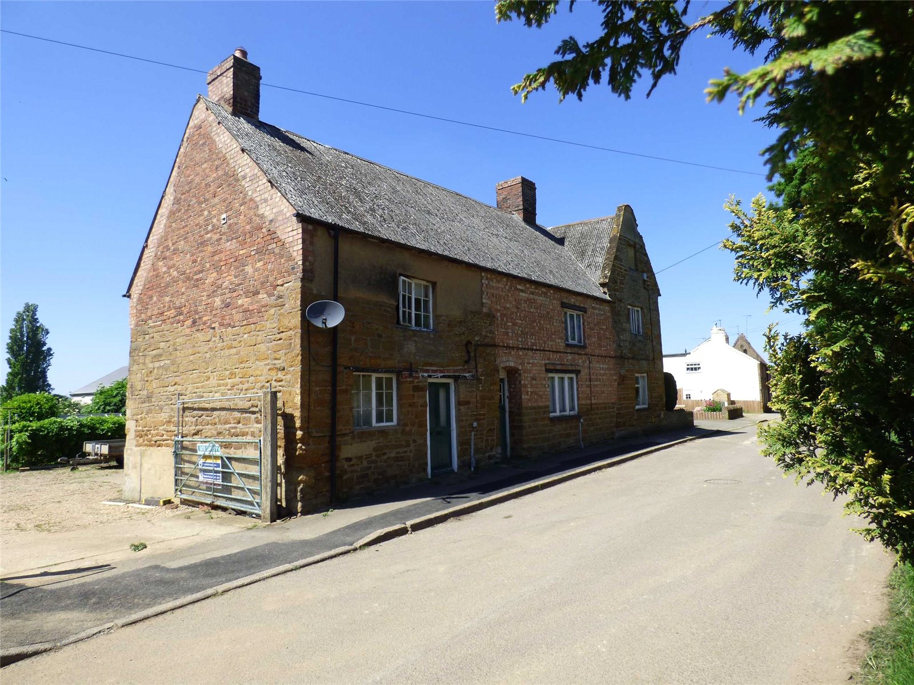Daventry: 01327 311222
Long Buckby: 01327 844111
Woodford Halse: 01327 263333
Welford Road, SPRATTON, Northamptonshire, NN6
Price £350,000
3 Bedroom
Semi-Detached House
Overview
3 Bedroom Semi-Detached House for sale in Welford Road, SPRATTON, Northamptonshire, NN6
***NO UPPER CHAIN***EXTENDED THREE BEDROOM SEMI-DETACHED***25FT LOUNGE/DINER***18FT CONSERVATORY***LARGE REAR GARDEN WITH WORKSHOP***
Offered with NO UPPER CHAIN is this EXTENDED three bedroom semi-detached property situated on the edge of the village of Spratton. With far reaching views over the Northamptonshire countryside form the front the property benefits from 25FT LOUNGE/DINER, 17FT KITCHEN, 18FT CONSERVATORY, RE-FITTED GROUND FLOOR SHOWER ROOM, utility room, three fist floor bedrooms, RE-FITTED FAMILY BATHROOM, Upvc double glazing, gas central heating, OFF ROAD PARKING FOR SEVERAL CARS and a large private and enclosed rear garden that benefits from not being over looked with a large workshop with power and light and fitted work bench. Viewing is essential to fully appreciate the size and location of this property. EPC-D
Entered Via A part opaque Upvc double glazed door into :-
Hall 12'4" (3.76m) x 6'4" (1.93m) Reducing to 3'8" (1.12m). A welcoming hallway with a Upvc double glazed window to front aspect, radiator, stairs rising to first floor landing, arch recess, BT point, part glazed wooden door to :-
Lounge/Diner 25'8" x 11'6" (7.82m x 3.5m). A through Lounge/Diner, with the lounge area comprising of a Upvc double glazed window to front aspect, radiator, feature fireplace with a wooden surround, tiled base hearth with an open fire, picture rail, television point, opening into dining area with radiator, open fire, BT point, picture rail, archway to kitchen
Kitchen 17'10" (5.44m) x 17' (5.18m) Reducing to 10'10" (3.3m). A spacious and extended kitchen fitted with a range of eye and base level units with rolled edge work surfaces over, inset stainless steel double electric Bosch oven, 'Neff' five ring gas hob with 'Neff' extractor hood over, space for American style fridge/freezer, circle one and a quarter bowl stainless steel drainer sink unit with a mixer tap over, tiling to water sensitive areas, extractor, recessed spotlights, ceramic tiled floor, radiator
Conservatory 18'8" x 12'2" (5.7m x 3.7m). Upvc double glazed conservatory built on a dwarf wall, Upvc double glazed French doors opening out to patio of the rear garden, radiator, two double glazed Velux windows set into solid roof, laminate wood flooring, television point
Inner Hall 6'2" x 3'2" (1.88m x 0.97m). Upvc double glazed door to side aspect, ceramic tiled flooring, recessed spotlights, door to shower room, doorway to utility room, storage cupboard with hanging space for coats
Shower Room 5'6" x 5'10" (1.68m x 1.78m). Re-fitted with a white contemporary three piece suite comprising concealed unit WC, wash hand basin with a mixer tap over built into a vanity unit, shower cubicle with electric shower, full height tiling to all walls, recessed down lighters, extractor fan, chrome heated towel rail, opaque Upvc double glazed window to side aspect, ceramic tiled floor
Utility Room 6'2" (1.88m) x 6'6" (1.98m) Plus door recess. Stainless steel sink and drainer unit, space for washing machine, tiling to water sensitive areas, ceramic tiled floor, Upvc double glazed window to side aspect, doorway to under stairs storage area
First Floor Landing 6'6" x 3'8" (1.98m x 1.12m). Access to loft space, Upvc double glazed window to side aspect on the turn of the stairs, doors to all first floor accommodation
Bedroom One 13'10" x 11'6" (4.22m x 3.5m). Upvc double glazed window to front aspect with far reaching views over countryside, radiator, built in bedroom furniture to include a triple wardrobe, double wardrobe and overhead storage unit, decorative fireplace, television point, picture rail, BT point
Bedroom Two 11'8" x 8'10" (3.56m x 2.7m). Another double room with a Upvc double glazed window to rear aspect with views over rear garden, radiator, decorative fireplace, television point, picture rail
Bedroom Three 9'4" x 8'2" (2.84m x 2.5m). Upvc double glazed window to rear aspect with views over rear garden, radiator, picture rail and a television point
Bathroom 12'6" x 5'6" (3.8m x 1.68m). Re-fitted white contemporary suite comprising concealed unit WC and wash hand basin with mixer tap over built into a vanity unit, panel bath with a mixer tap, shower cubicle with plumbed in shower, with an oversized shower head and further washing attachment, tiling to water sensitive areas, chrome heated towel rail, recessed spotlights, ceramic tiled floor, opaque Upvc double glazed window to front aspect, cupboard housing central heating boiler
Outside
Front A low maintenance frontage with block paved drive with parking for four cars, with gated access to the rear garden, further gravel drive parking for two cars enclosed by mature hedges and timber fence
Rear A generous garden that benefits from not being overlooked, paved patio area with gated access to front, raised stone beds, enclosed by dwarf stone wall, laid to lawn area with shrubs and flower gravel beds, gravel pathway that runs the length of the garden, shed/workshop with power and light connected and a fitted work bench further hard standing, enclosed by timber fence and mature hedges
Read more
Offered with NO UPPER CHAIN is this EXTENDED three bedroom semi-detached property situated on the edge of the village of Spratton. With far reaching views over the Northamptonshire countryside form the front the property benefits from 25FT LOUNGE/DINER, 17FT KITCHEN, 18FT CONSERVATORY, RE-FITTED GROUND FLOOR SHOWER ROOM, utility room, three fist floor bedrooms, RE-FITTED FAMILY BATHROOM, Upvc double glazing, gas central heating, OFF ROAD PARKING FOR SEVERAL CARS and a large private and enclosed rear garden that benefits from not being over looked with a large workshop with power and light and fitted work bench. Viewing is essential to fully appreciate the size and location of this property. EPC-D
Entered Via A part opaque Upvc double glazed door into :-
Hall 12'4" (3.76m) x 6'4" (1.93m) Reducing to 3'8" (1.12m). A welcoming hallway with a Upvc double glazed window to front aspect, radiator, stairs rising to first floor landing, arch recess, BT point, part glazed wooden door to :-
Lounge/Diner 25'8" x 11'6" (7.82m x 3.5m). A through Lounge/Diner, with the lounge area comprising of a Upvc double glazed window to front aspect, radiator, feature fireplace with a wooden surround, tiled base hearth with an open fire, picture rail, television point, opening into dining area with radiator, open fire, BT point, picture rail, archway to kitchen
Kitchen 17'10" (5.44m) x 17' (5.18m) Reducing to 10'10" (3.3m). A spacious and extended kitchen fitted with a range of eye and base level units with rolled edge work surfaces over, inset stainless steel double electric Bosch oven, 'Neff' five ring gas hob with 'Neff' extractor hood over, space for American style fridge/freezer, circle one and a quarter bowl stainless steel drainer sink unit with a mixer tap over, tiling to water sensitive areas, extractor, recessed spotlights, ceramic tiled floor, radiator
Conservatory 18'8" x 12'2" (5.7m x 3.7m). Upvc double glazed conservatory built on a dwarf wall, Upvc double glazed French doors opening out to patio of the rear garden, radiator, two double glazed Velux windows set into solid roof, laminate wood flooring, television point
Inner Hall 6'2" x 3'2" (1.88m x 0.97m). Upvc double glazed door to side aspect, ceramic tiled flooring, recessed spotlights, door to shower room, doorway to utility room, storage cupboard with hanging space for coats
Shower Room 5'6" x 5'10" (1.68m x 1.78m). Re-fitted with a white contemporary three piece suite comprising concealed unit WC, wash hand basin with a mixer tap over built into a vanity unit, shower cubicle with electric shower, full height tiling to all walls, recessed down lighters, extractor fan, chrome heated towel rail, opaque Upvc double glazed window to side aspect, ceramic tiled floor
Utility Room 6'2" (1.88m) x 6'6" (1.98m) Plus door recess. Stainless steel sink and drainer unit, space for washing machine, tiling to water sensitive areas, ceramic tiled floor, Upvc double glazed window to side aspect, doorway to under stairs storage area
First Floor Landing 6'6" x 3'8" (1.98m x 1.12m). Access to loft space, Upvc double glazed window to side aspect on the turn of the stairs, doors to all first floor accommodation
Bedroom One 13'10" x 11'6" (4.22m x 3.5m). Upvc double glazed window to front aspect with far reaching views over countryside, radiator, built in bedroom furniture to include a triple wardrobe, double wardrobe and overhead storage unit, decorative fireplace, television point, picture rail, BT point
Bedroom Two 11'8" x 8'10" (3.56m x 2.7m). Another double room with a Upvc double glazed window to rear aspect with views over rear garden, radiator, decorative fireplace, television point, picture rail
Bedroom Three 9'4" x 8'2" (2.84m x 2.5m). Upvc double glazed window to rear aspect with views over rear garden, radiator, picture rail and a television point
Bathroom 12'6" x 5'6" (3.8m x 1.68m). Re-fitted white contemporary suite comprising concealed unit WC and wash hand basin with mixer tap over built into a vanity unit, panel bath with a mixer tap, shower cubicle with plumbed in shower, with an oversized shower head and further washing attachment, tiling to water sensitive areas, chrome heated towel rail, recessed spotlights, ceramic tiled floor, opaque Upvc double glazed window to front aspect, cupboard housing central heating boiler
Outside
Front A low maintenance frontage with block paved drive with parking for four cars, with gated access to the rear garden, further gravel drive parking for two cars enclosed by mature hedges and timber fence
Rear A generous garden that benefits from not being overlooked, paved patio area with gated access to front, raised stone beds, enclosed by dwarf stone wall, laid to lawn area with shrubs and flower gravel beds, gravel pathway that runs the length of the garden, shed/workshop with power and light connected and a fitted work bench further hard standing, enclosed by timber fence and mature hedges
Important Information
- This is a Freehold property.
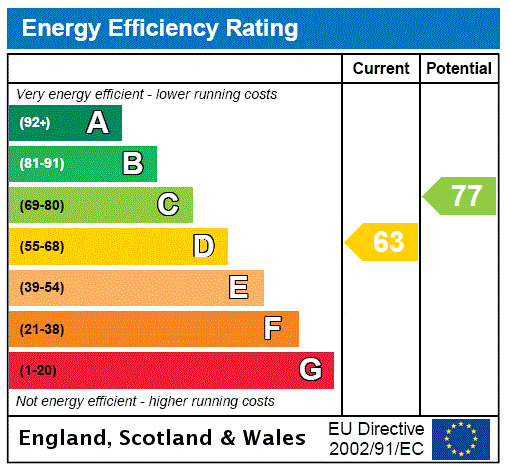
Watson Road, Long Buckby, Northamptonshire, Nn6
3 Bedroom Semi-Detached House
Watson Road, LONG BUCKBY, Northamptonshire, NN6
Phillips Way, Long Buckby, Northamptonshire, Nn6
3 Bedroom Semi-Detached House
Phillips Way, LONG BUCKBY, Northamptonshire, NN6
High Street, Long Buckby, Northamptonshire, Nn6
3 Bedroom Semi-Detached House
High Street, LONG BUCKBY, Northamptonshire, NN6
Chapel Lane, Crick, Northamptonshire, Nn6
3 Bedroom Detached House
Chapel Lane, CRICK, Northamptonshire, NN6
Kingston Close, Long Buckby, Northamptonshire, Nn6
4 Bedroom Detached House
Kingston Close, LONG BUCKBY, Northamptonshire, NN6
Harbidges Lane, Long Buckby, Northamptonshire, Nn6
4 Bedroom House
Harbidges Lane, LONG BUCKBY, Northamptonshire, NN6

