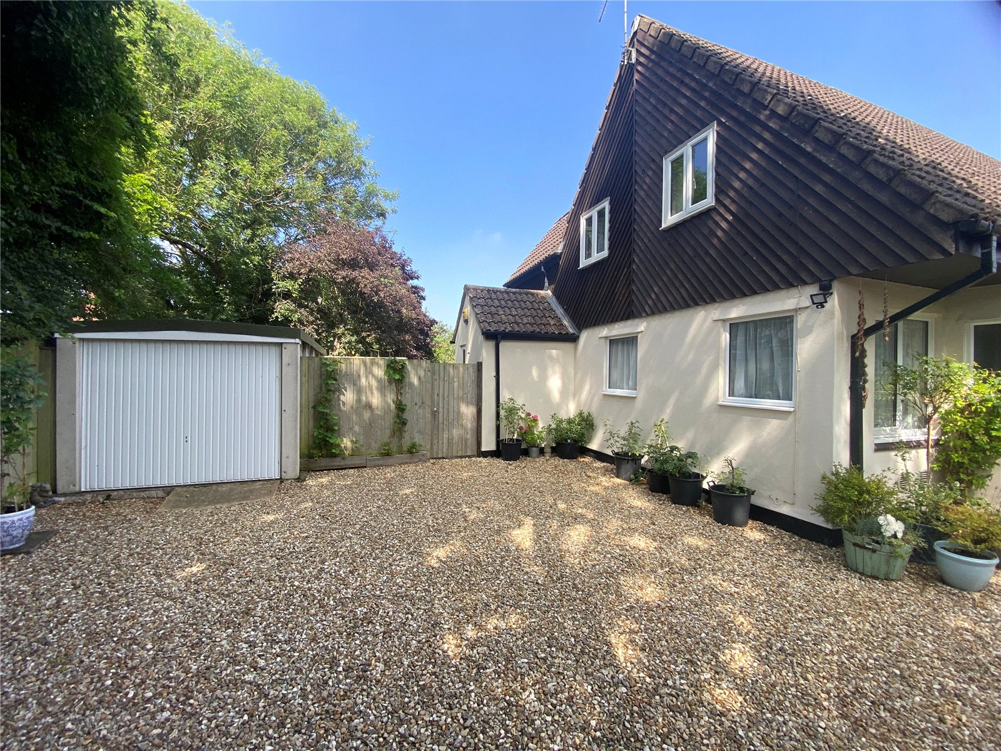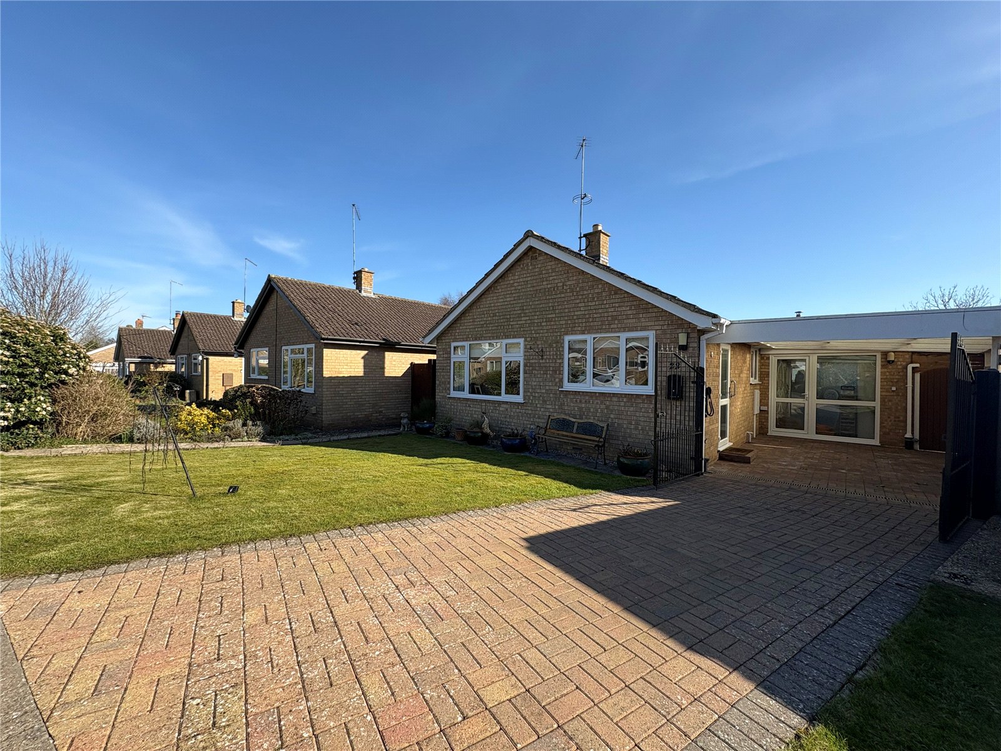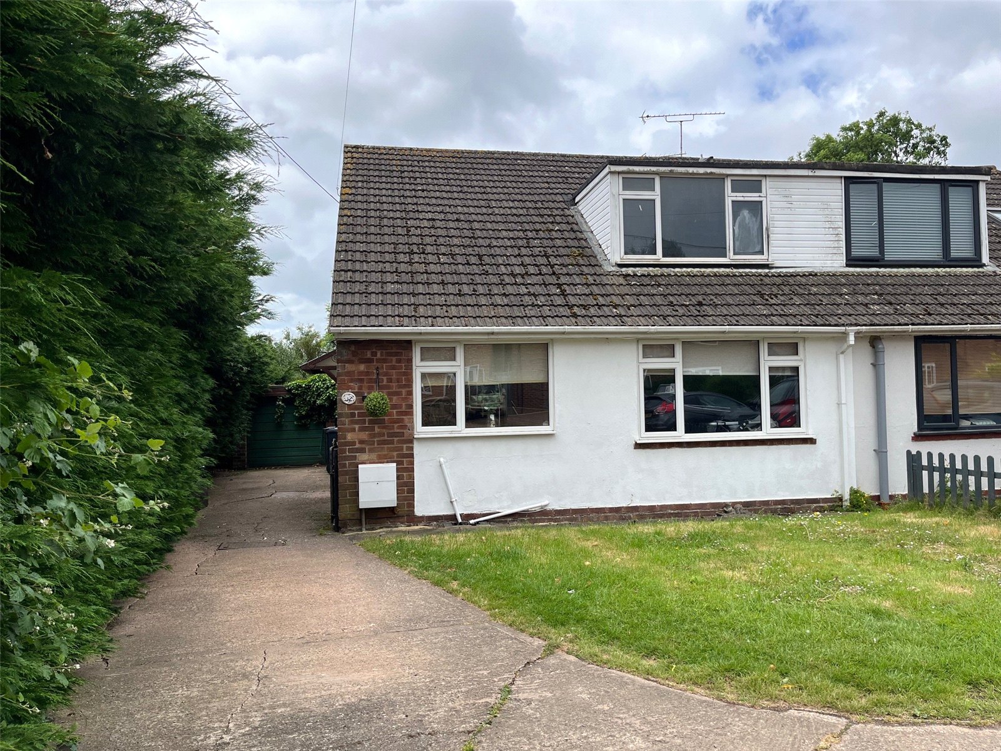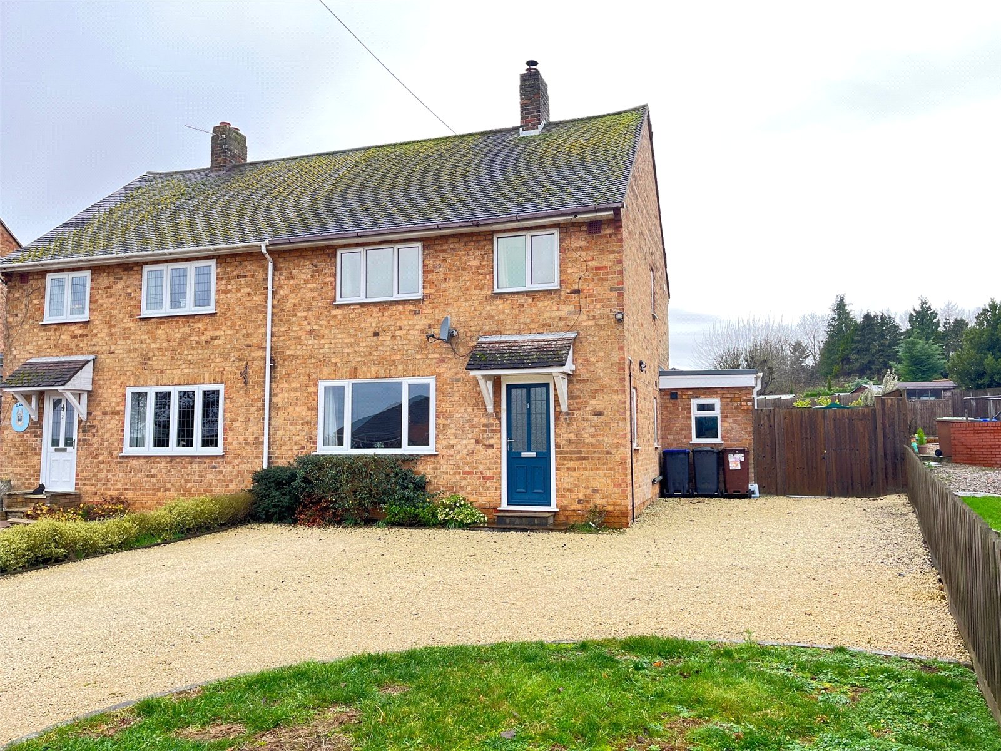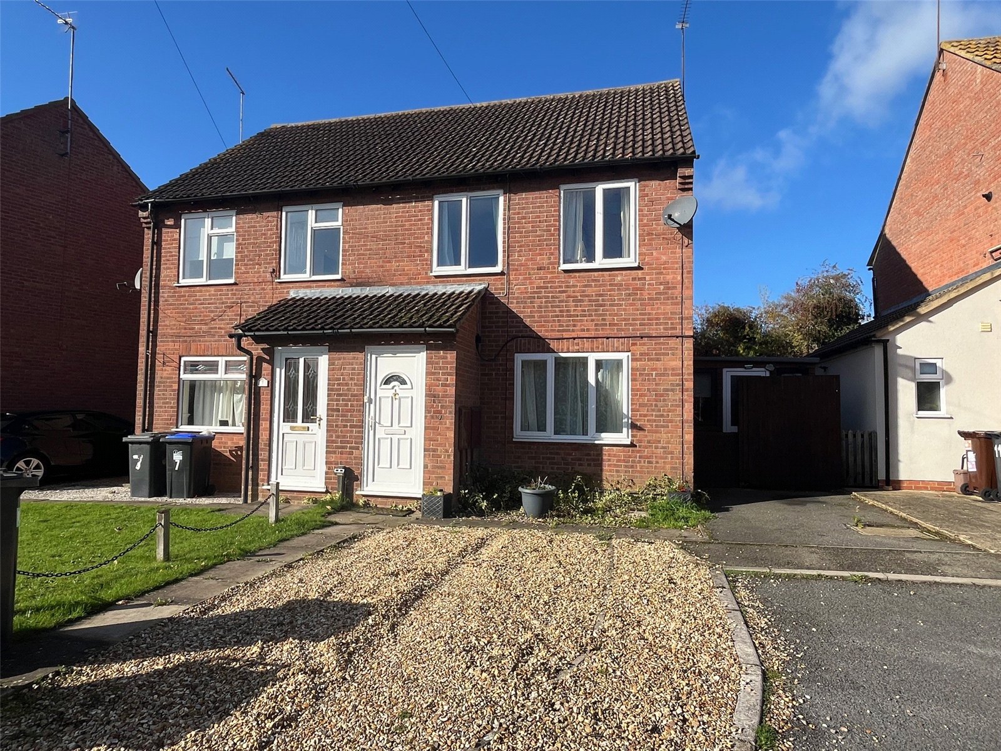
Daventry: 01327 311222
Long Buckby: 01327 844111
Woodford Halse: 01327 263333
This property has been removed by the agent. It may now have been sold or temporarily taken off the market.
Viewing is advised of this well presented three bedroom semi detached property situated in a quiet CUL DE SAC in the heart of this desirable village with ample range of amenities including a direct train station.
We have found these similar properties.
Charles Close, Long Buckby, Northamptonshire, Nn6
3 Bedroom Semi-Detached House
Charles Close, LONG BUCKBY, Northamptonshire, NN6
George Lane, Long Buckby Wharf, Northamptonshire, Nn6
3 Bedroom End of Terrace House
George Lane, LONG BUCKBY WHARF, Northamptonshire, NN6
The Poplars, Long Buckby, Northamptonshire, Nn6
2 Bedroom House
The Poplars, LONG BUCKBY, Northamptonshire, NN6
Scott Close, Ravensthorpe, Northamptonshire, Nn6
2 Bedroom Detached Bungalow
Scott Close, RAVENSTHORPE, Northamptonshire, NN6
Watson Road, Long Buckby, Northamptonshire, Nn6
3 Bedroom Semi-Detached House
Watson Road, LONG BUCKBY, Northamptonshire, NN6
East Haddon Road, Ravensthorpe, Northamptonshire, Nn6
3 Bedroom Semi-Detached House
East Haddon Road, RAVENSTHORPE, Northamptonshire, NN6





