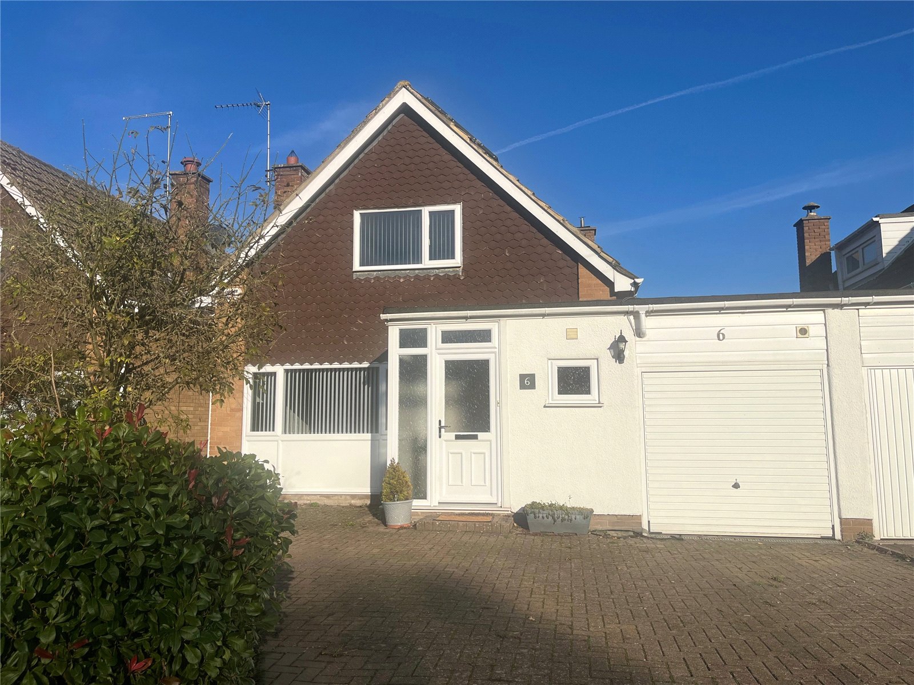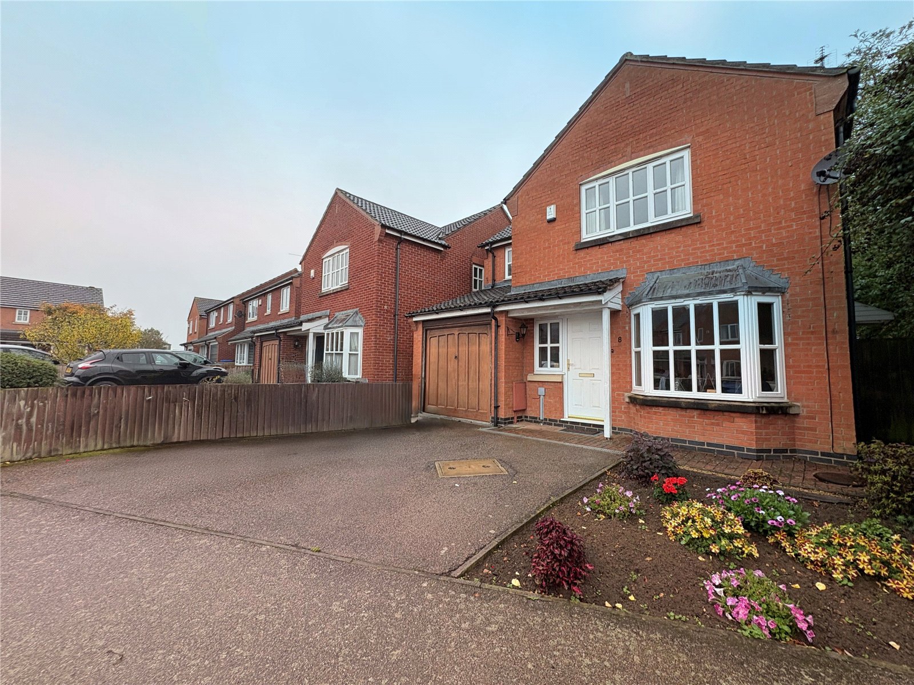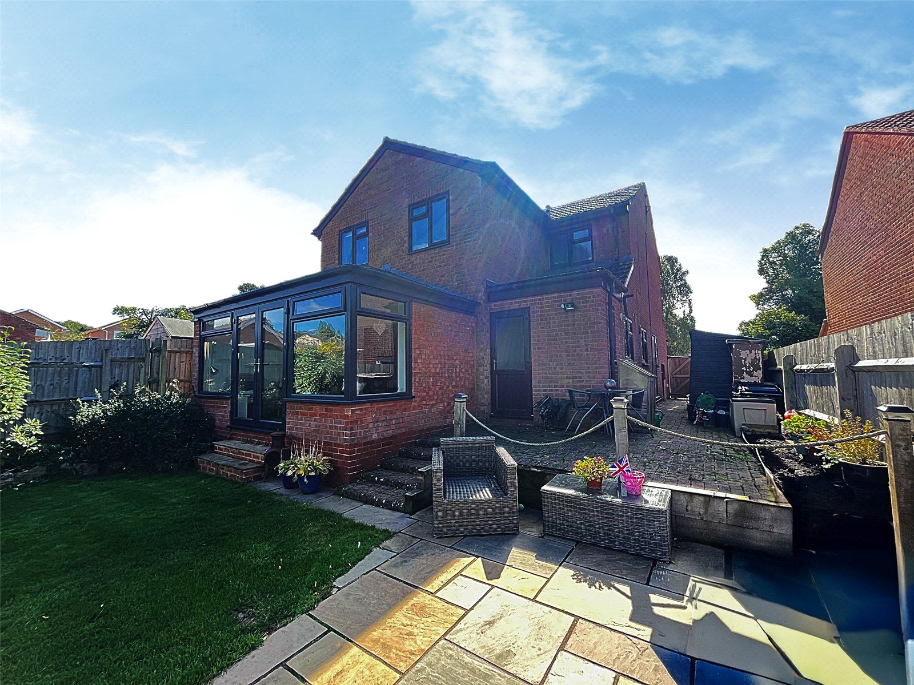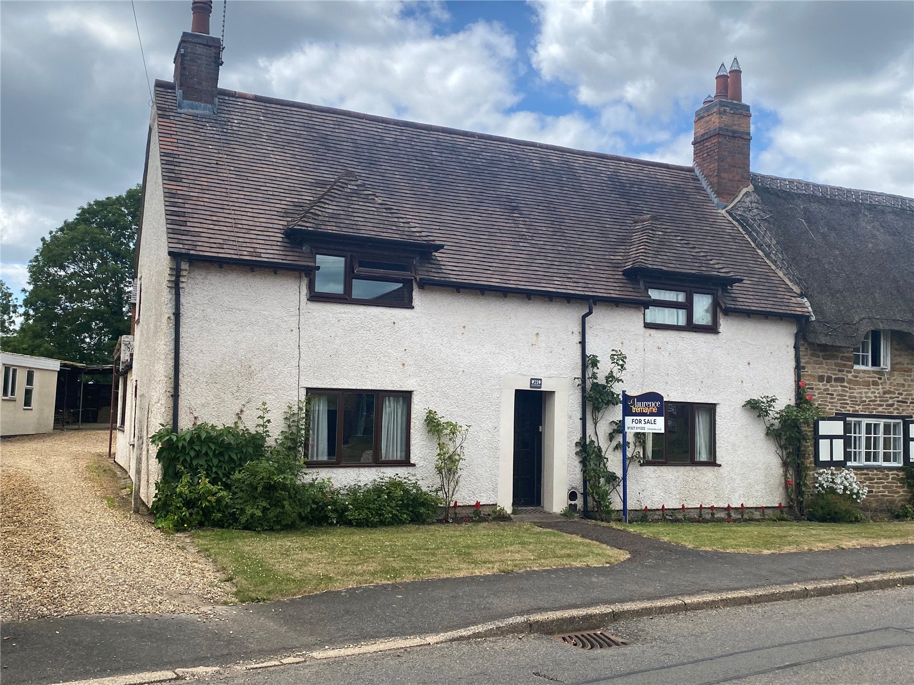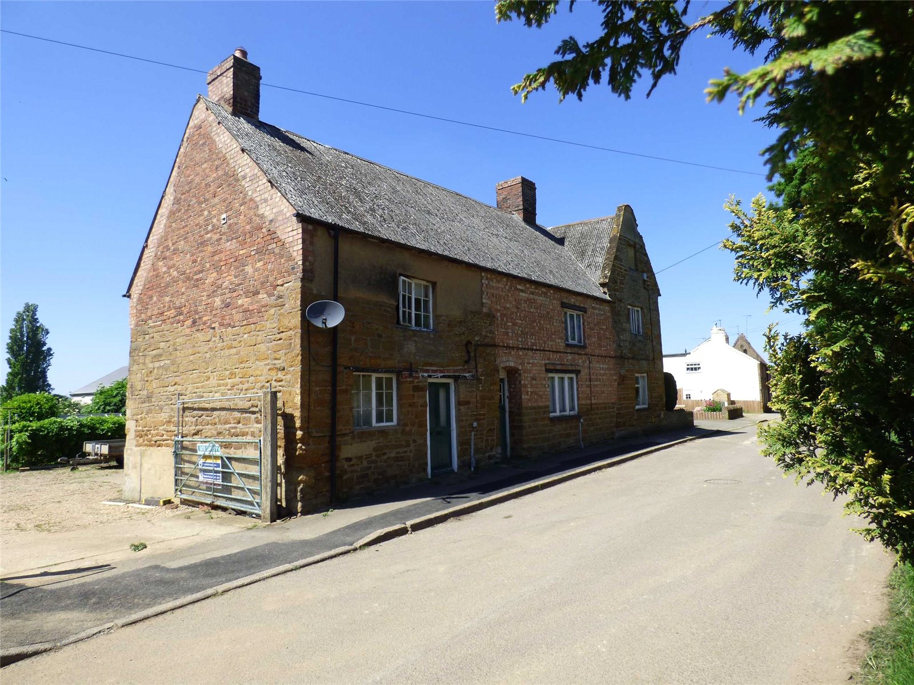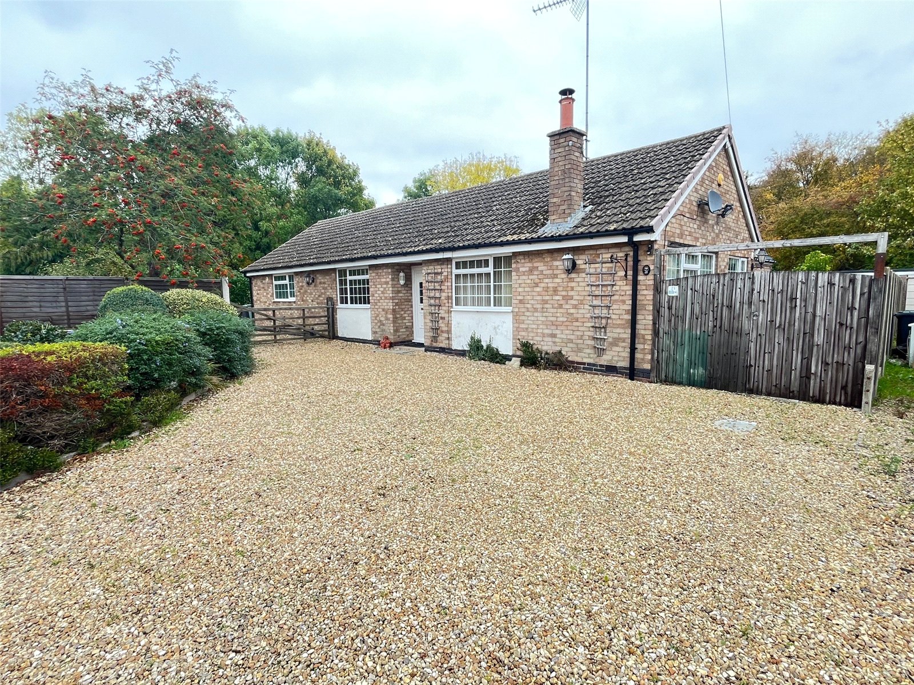
Daventry: 01327 311222
Long Buckby: 01327 844111
Woodford Halse: 01327 263333
This property has been removed by the agent. It may now have been sold or temporarily taken off the market.
**BEING SOLD WITH NO UPPER CHAIN**FURTHER PLOT OF APPROX 300 SQ. M OPPOSITE COTTAGE**SET IN A QUIET NO THROUGH ROAD SETTING**THREE BEDROOM DETACHED PERIOD COTTAGE**WELL MAINTAINED GOOD SIZE REAR GARDEN**FURTHER PLOT OF APPROX 300 SQ. M OPPOSITE COTTAGE**.
We have found these similar properties.
Brookside Close, Yelvertoft, Northamptonshire, Nn6
2 Bedroom Detached Bungalow
Brookside Close, YELVERTOFT, Northamptonshire, NN6
Styles Place, Yelvertoft, Northamptonshire, Nn6
2 Bedroom Link Detached House
Styles Place, YELVERTOFT, Northamptonshire, NN6
Wright Road, Long Buckby, Northamptonshire, Nn6
4 Bedroom Detached House
Wright Road, LONG BUCKBY, Northamptonshire, NN6
Jubilee Close, Long Buckby, Northamptonshire, Nn6
4 Bedroom Detached House
Jubilee Close, LONG BUCKBY, Northamptonshire, NN6
Main Road, Kilsby, Warwickshire, Cv23
3 Bedroom Semi-Detached House
Main Road, KILSBY, Warwickshire, CV23
Harbidges Lane, Long Buckby, Northamptonshire, Nn6
4 Bedroom House
Harbidges Lane, LONG BUCKBY, Northamptonshire, NN6




