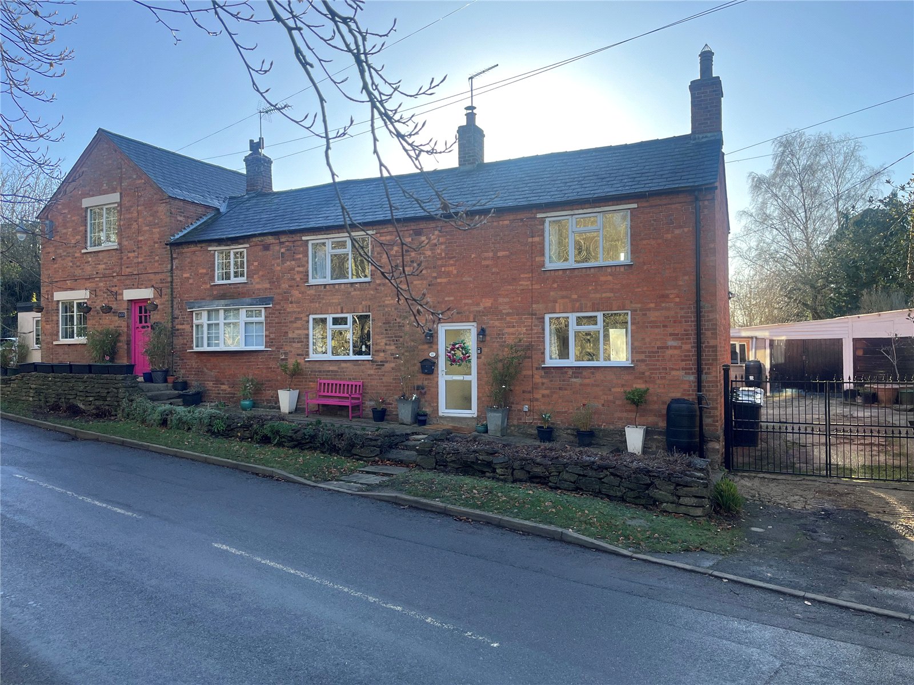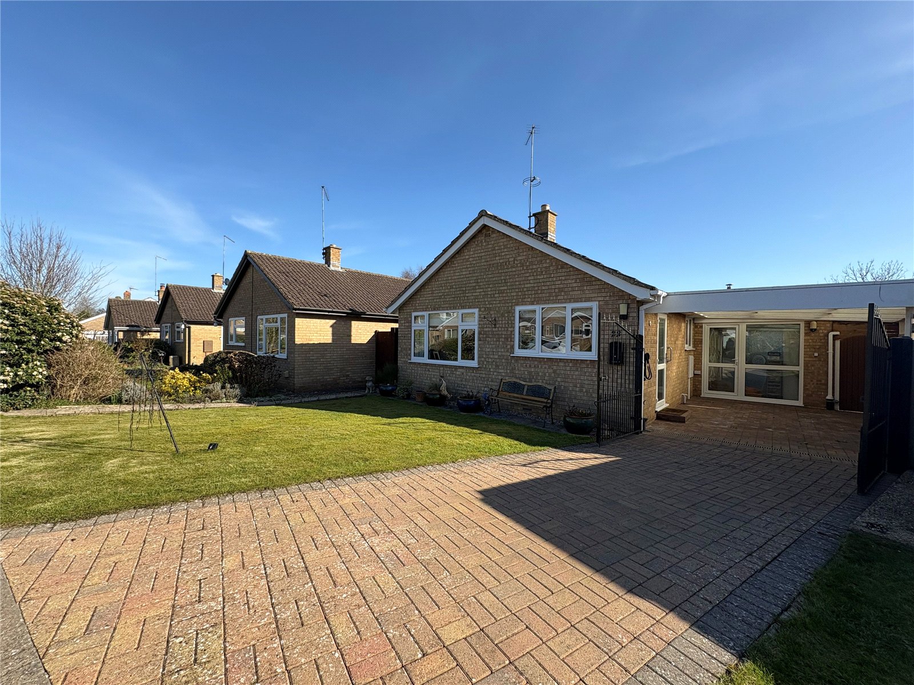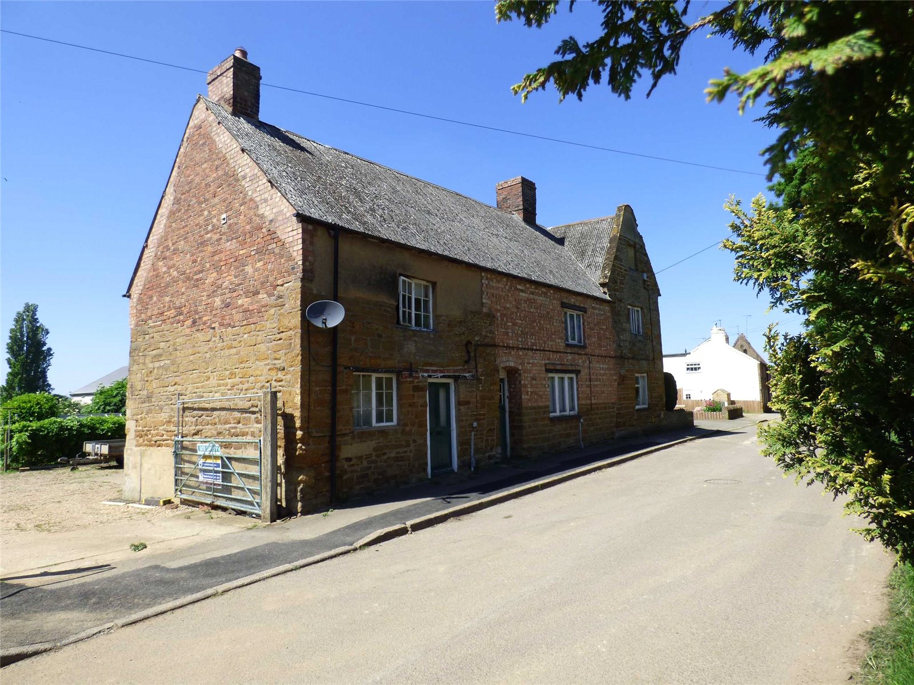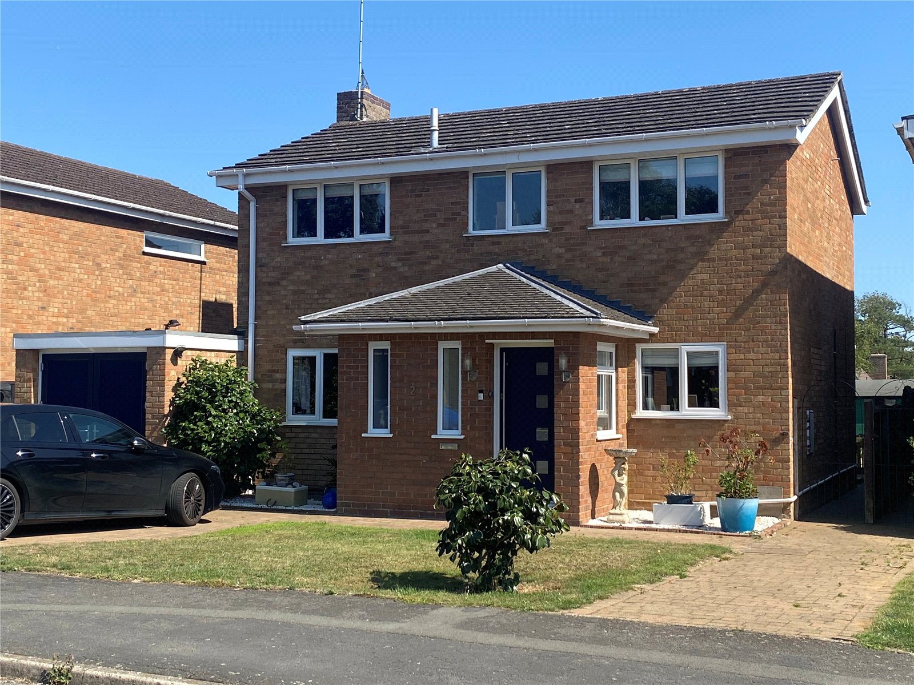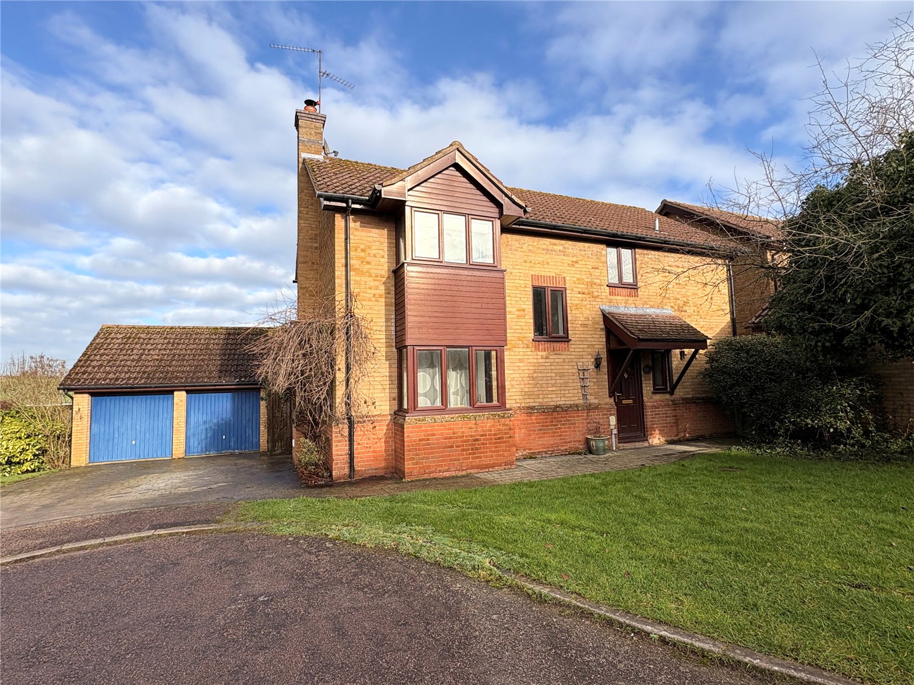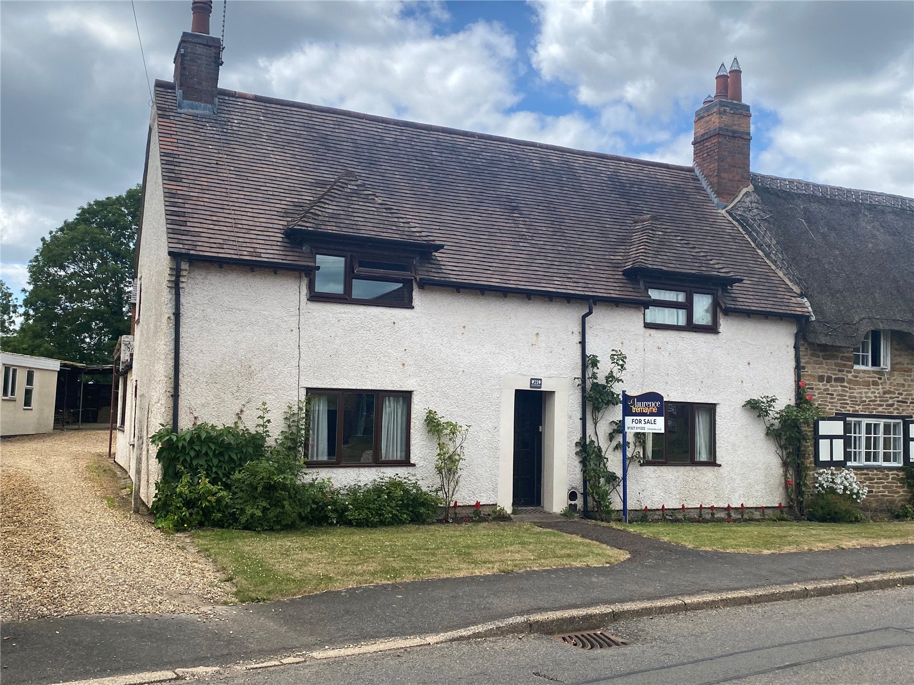
Daventry: 01327 311222
Long Buckby: 01327 844111
Woodford Halse: 01327 263333
This property has been removed by the agent. It may now have been sold or temporarily taken off the market.
*** FOUR BEDROOM FAMILY HOME *** UPVC DOUBLE GLAZED WINDOWS AND DOORS *** DOUBLE GARAGE *** DESIRABLE LOCATION *** An internal viewing is advised of this four bedroom detached family home which is POSITIONED IN A CUL DE SAC SETTING.
We have found these similar properties.
Main Road, Kilsby, Warwickshire, Cv23
3 Bedroom Semi-Detached House
Main Road, KILSBY, Warwickshire, CV23
High Street, Yelvertoft, Northamptonshire, Nn6
2 Bedroom Semi-Detached House
High Street, YELVERTOFT, Northamptonshire, NN6
Scott Close, Ravensthorpe, Northamptonshire, Nn6
2 Bedroom Detached Bungalow
Scott Close, RAVENSTHORPE, Northamptonshire, NN6
Harbidges Lane, Long Buckby, Northamptonshire, Nn6
4 Bedroom House
Harbidges Lane, LONG BUCKBY, Northamptonshire, NN6
High Stack, Long Buckby, Northamptonshire, Nn6
4 Bedroom Detached House
High Stack, LONG BUCKBY, Northamptonshire, NN6
Armley Close, Long Buckby, Northamptonshire, Nn6
4 Bedroom Detached House
Armley Close, LONG BUCKBY, Northamptonshire, NN6




