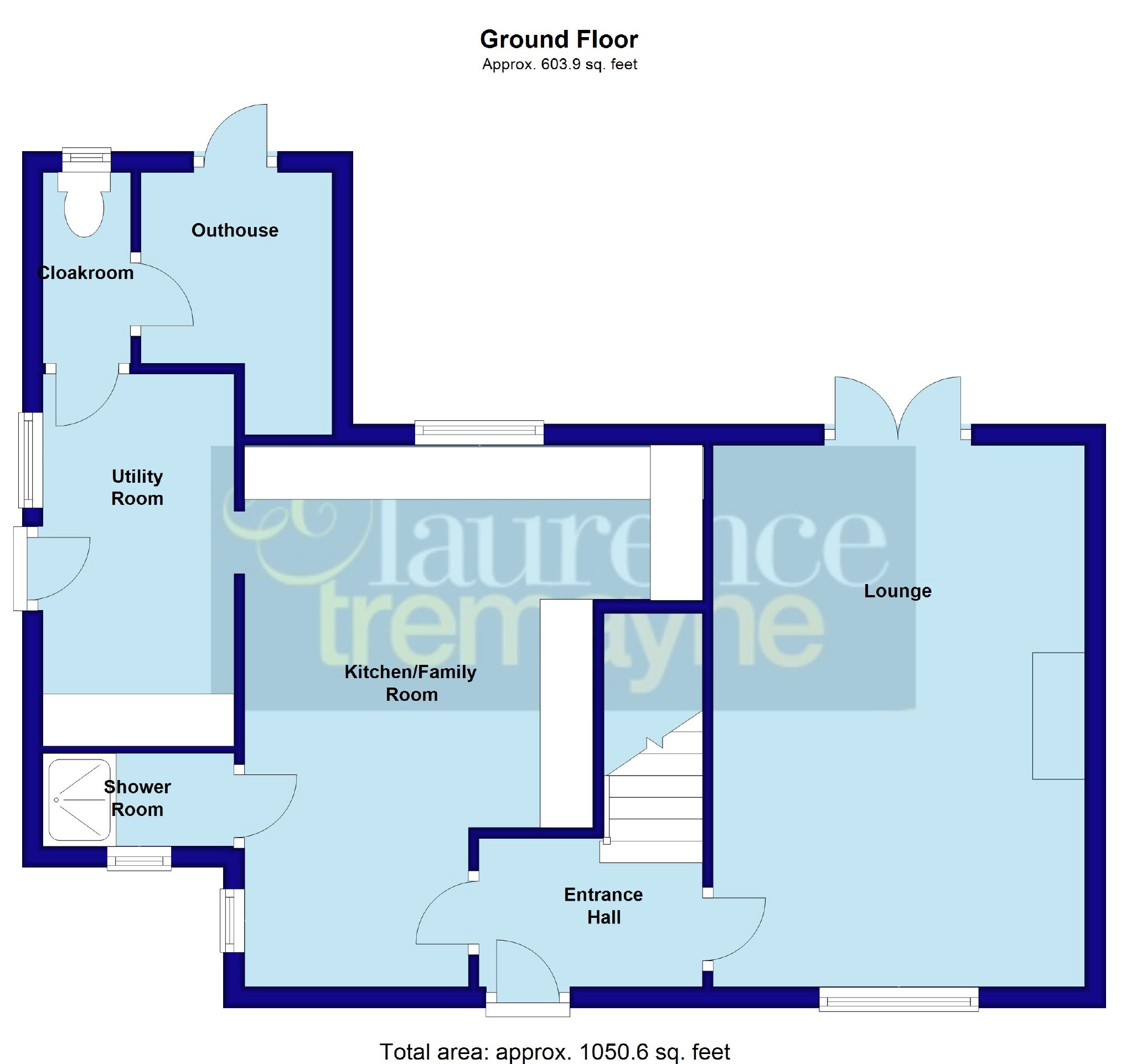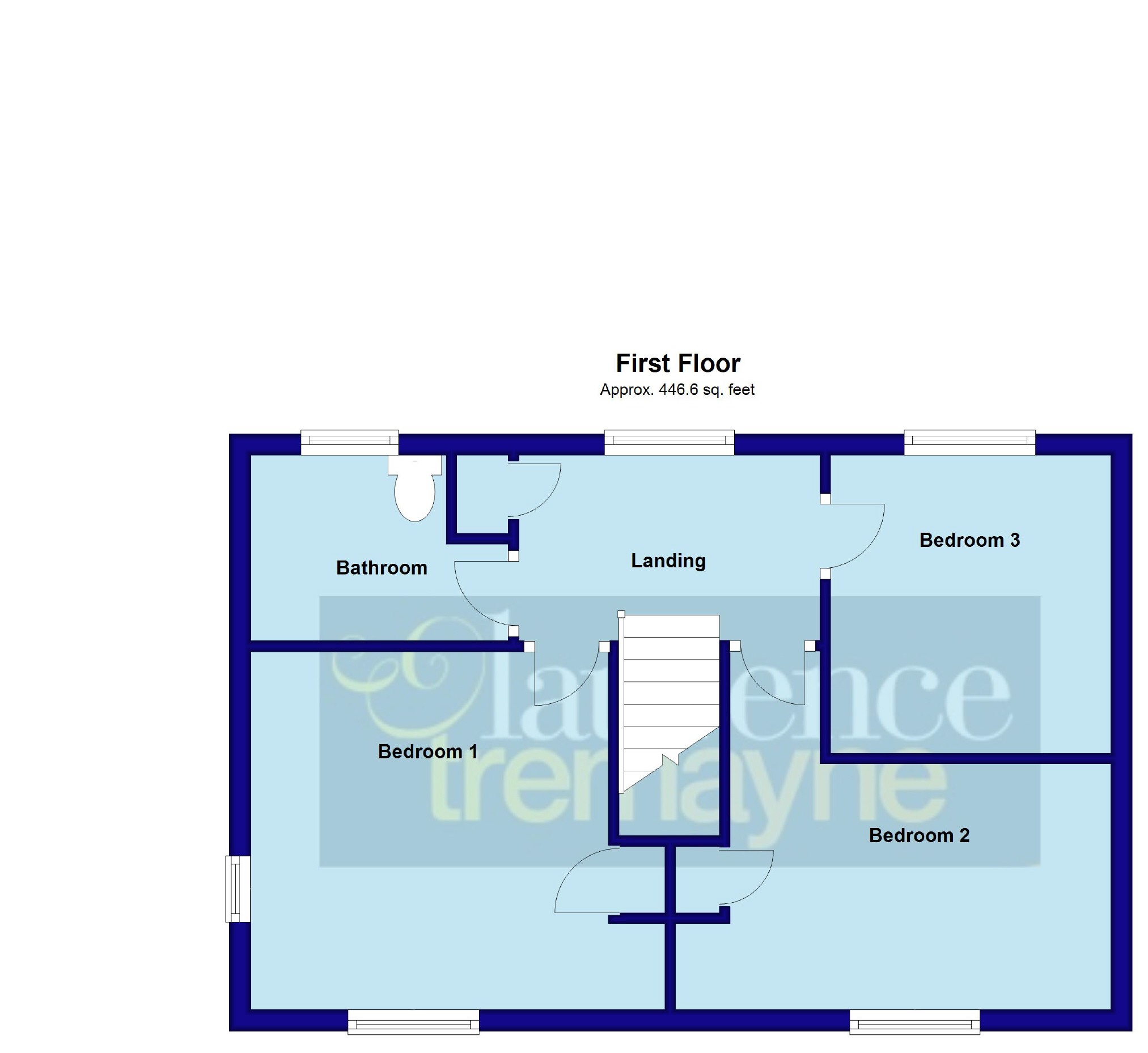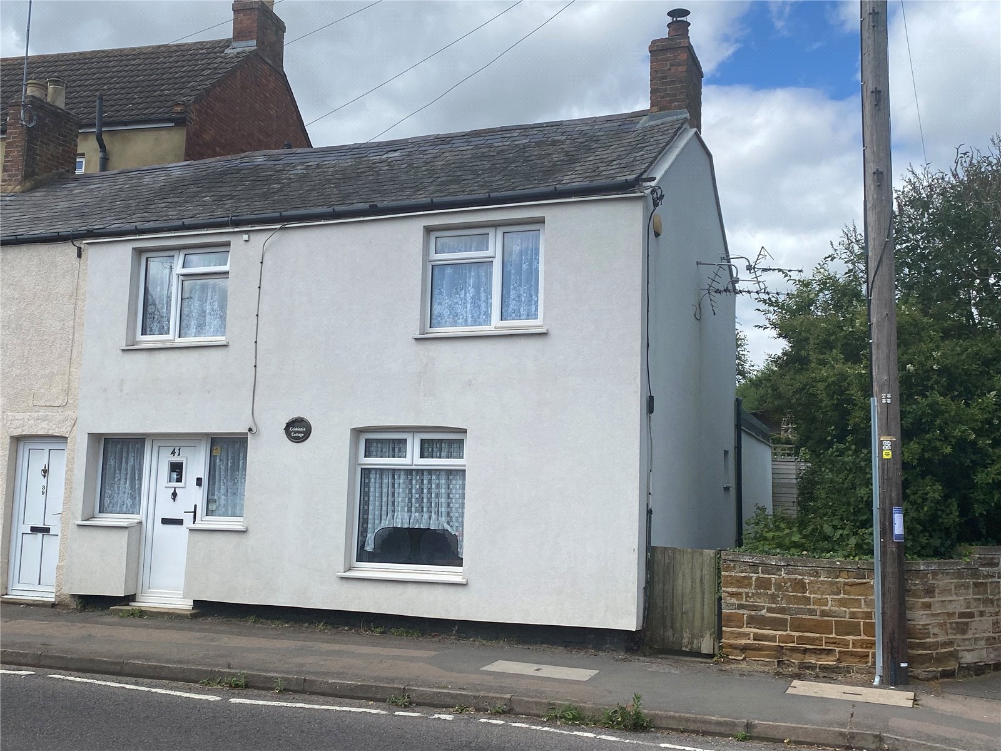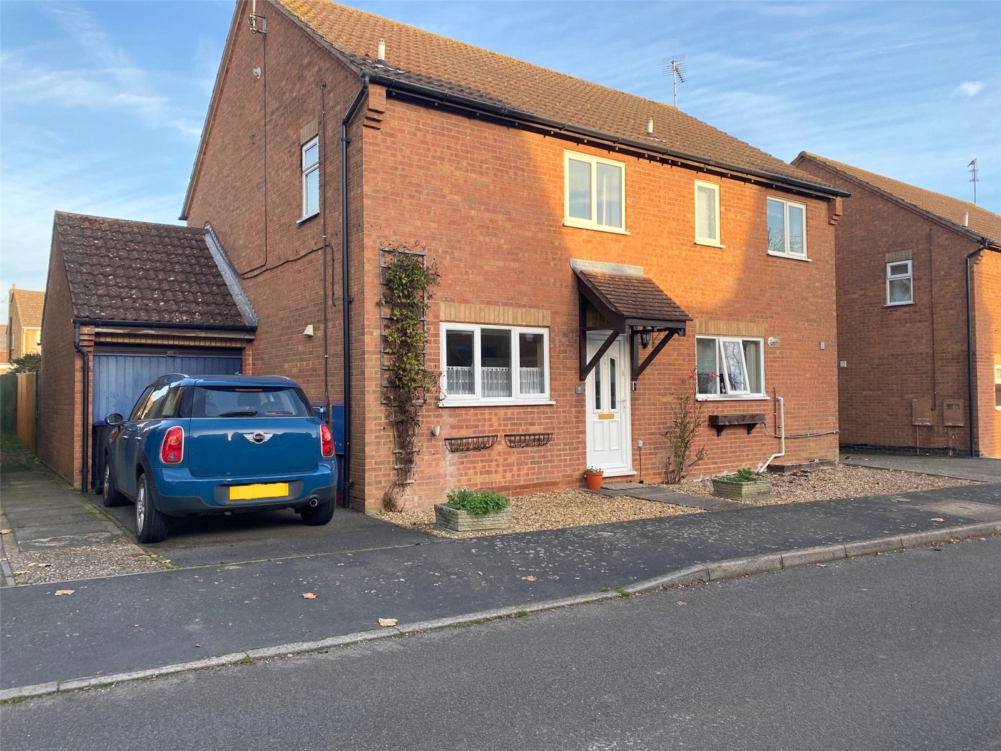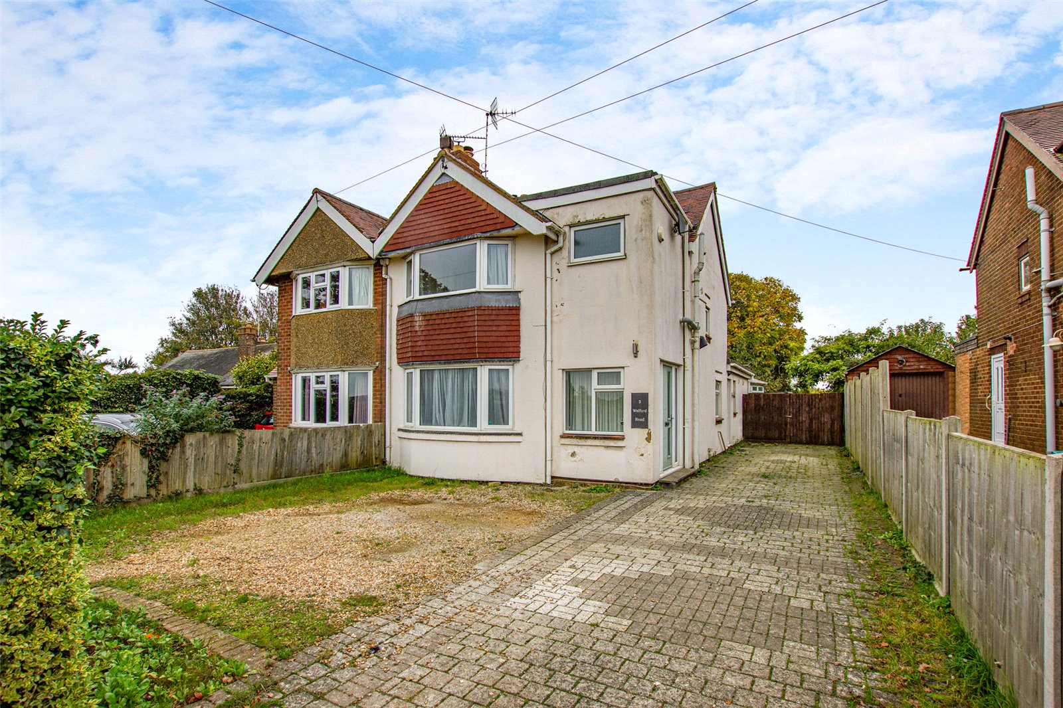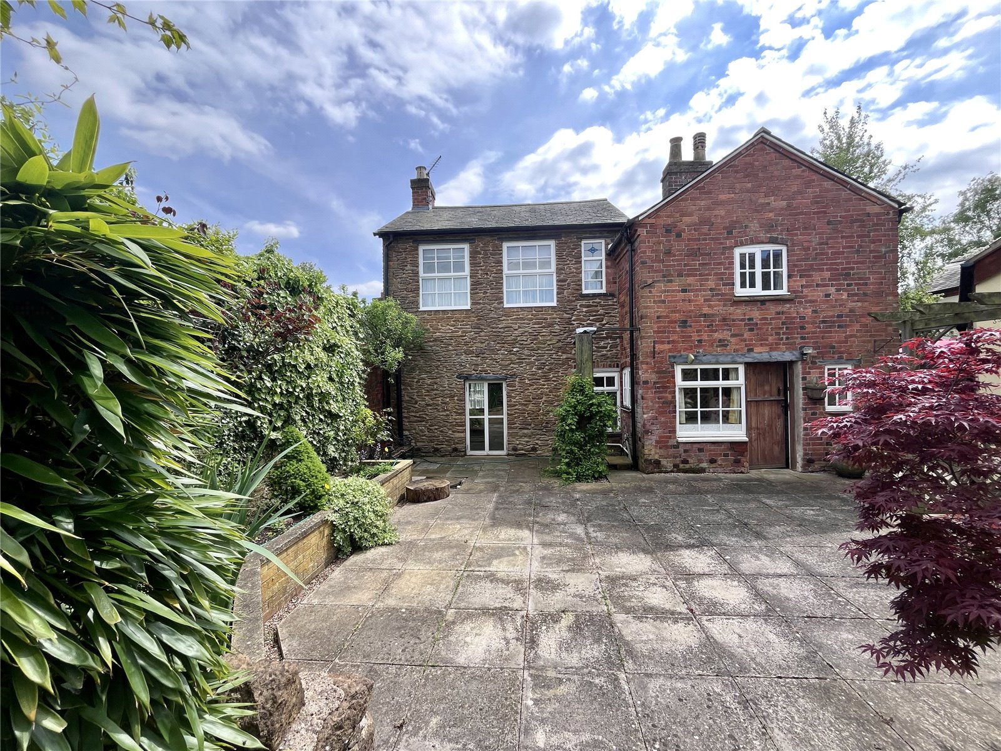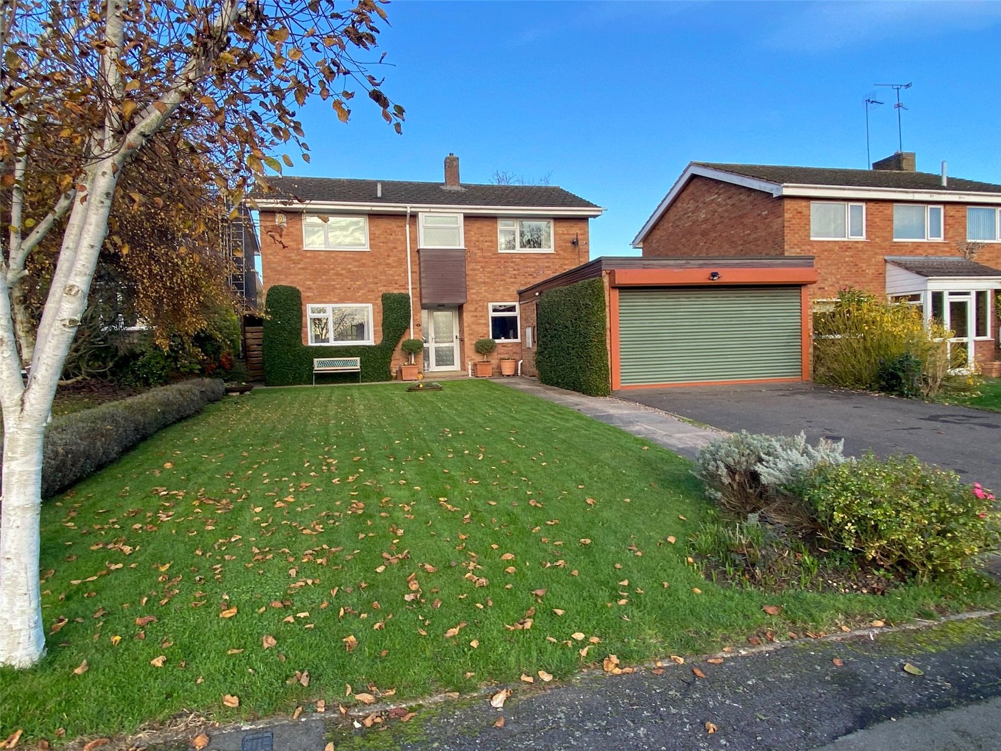Daventry: 01327 311222
Long Buckby: 01327 844111
Woodford Halse: 01327 263333
Watson Road, LONG BUCKBY, Northamptonshire, NN6
Price £320,000
3 Bedroom
Semi-Detached House
Overview
3 Bedroom Semi-Detached House for sale in Watson Road, LONG BUCKBY, Northamptonshire, NN6
Offered for sale with NO UPPER CHAIN and located at the END OF A CUL-DE-SAC is this well presented three bedroom semi-detached house . The property benefits from 17' KITCHEN/FAMILY ROOM WITH BUILT IN APPLIANCES, 11' UTILITY ROOM, DOWNSTAIRS SHOWER ROOM, cloakroom,17' DUAL ASPECT LOUNGE with MULTI FUEL STOVE, UPVC DOUBLE GLAZED WINDOWS, patio doors and gas radiator heating with COMBINATION BOILER. Accommodation briefly comprises of entrance hall, kitchen/ dining room, utility room, cloakroom, shower room and lounge. To the first floor there are THREE BEDROOMS and a family bathroom. Externally the property boasts a 105FT REAR GARDEN, together with a gated DRIVEWAY FOR THREE CARS. EPC - D
Entered Via: Part glazed timber door set under a tiled canopy storm porch, into:
Entrance Hall 7' x 4'8" (2.13m x 1.42m). A central hall with foot of stairs rising to first floor, single panel radiator, built in cupboard housing meters, white panel doors to kitchen/family room and:
Lounge 17' x 11'8" (5.18m x 3.56m). A good size dual aspect room with a Upvc double glazed window to front aspect with single panel radiator under and Upvc double glazed patio doors to rear overlooking the garden, the focal point of the room is the brick built fireplace with newly fitted Multi fuel stove with tiled hearth and wooden beam over , television point, deep skirting.
Kitchen/Family Room 17' (5.18m) x 11' (3.35m) max reducing at one corner. A beautifully presented kitchen/family room that has been fitted with a replacement kitchen, which has an ample range of base and eye level units with block beech effect work surfaces over complemented by tiled splash backs and wood laminate flooring, incorporated into the units is a stainless steel electric oven with inset halogen hob and stainless steel canopy extractor fan over, built in dishwasher, built in full height fridge/freezer, inset one and a half bowl stainless steel single drainer sink unit with mixer tap over, deep skirting, Upvc double glazed window to side aspect, Upvc double glazed window to rear aspect looking down the length of the garden, single panel radiator, panel door to shower room, archway to:
Shower Room 6' x 3' (1.83m x 0.91m). Fitted with a fully enclosed fully tiled shower with tiled floor and UPVC Double glazed window to front aspect.
Utility Room 11'7" x 6' (3.53m x 1.83m). A good size and very practical utility room with a Upvc double glazed door to the side of the property, block beech effect work surfaces to one wall with space for appliances under, continuation of wood laminate flooring, Upvc double glazed window to side aspect with single panel radiator under, white panel door to:
Cloakroom Fitted with a two piece suite comprising close coupled WC and wash hand basin, tiled floor, Upvc double glazed window to rear aspect.
Landing The head of the stairs rise to the centre of the landing with a Upvc double glazed window looking down the garden and across open countryside, access to loft, built in airing cupboard housing a Vaillant gas combination boiler, smoke alarm, white panel doors to all upstairs rooms.
Bedroom One 11'1" (3.38m) x 11'1" (3.38m) max plus recess to one corner. Built in cupboard, two Upvc double glazed windows to front and side aspects, single panel radiator.
Bedroom Two 11'8" (3.56m) x 7'6" (2.29m) plus recess to one corner. Built in cupboard, Upvc double glazed window to front aspect with single panel radiator under.
Bedroom Three 9'2" x 8'7" (2.8m x 2.62m). Upvc double glazed window to rear aspect overlooking the garden, single panel radiator.
Bathroom The bathroom comprises of a three piece suite of panel bath with Triton electric shower over and full tiling to two walls, pedestal wash hand basin and close coupled WC, single panel radiator, extractor fan, Upvc double glazed window to rear aspect.
Outside
Front The front garden is enclosed by 5' high hedges with a timber picket gate leading to the front door, further twin gates to one side open onto the driveway which measures approximately 53' in length providing parking for three cars. The front garden is mainly slabbed with flower borders.
Rear The rear garden measures approximately 105' and is mainly laid to lawn with a concrete pathway running part way down the garden, there is a further fenced off area to the bottom of the garden offering ample space for a veg patch. Enclosed to all sides, there is an outhouse attached to the rear of the utility room accessed from the garden.
Read more
Entered Via: Part glazed timber door set under a tiled canopy storm porch, into:
Entrance Hall 7' x 4'8" (2.13m x 1.42m). A central hall with foot of stairs rising to first floor, single panel radiator, built in cupboard housing meters, white panel doors to kitchen/family room and:
Lounge 17' x 11'8" (5.18m x 3.56m). A good size dual aspect room with a Upvc double glazed window to front aspect with single panel radiator under and Upvc double glazed patio doors to rear overlooking the garden, the focal point of the room is the brick built fireplace with newly fitted Multi fuel stove with tiled hearth and wooden beam over , television point, deep skirting.
Kitchen/Family Room 17' (5.18m) x 11' (3.35m) max reducing at one corner. A beautifully presented kitchen/family room that has been fitted with a replacement kitchen, which has an ample range of base and eye level units with block beech effect work surfaces over complemented by tiled splash backs and wood laminate flooring, incorporated into the units is a stainless steel electric oven with inset halogen hob and stainless steel canopy extractor fan over, built in dishwasher, built in full height fridge/freezer, inset one and a half bowl stainless steel single drainer sink unit with mixer tap over, deep skirting, Upvc double glazed window to side aspect, Upvc double glazed window to rear aspect looking down the length of the garden, single panel radiator, panel door to shower room, archway to:
Shower Room 6' x 3' (1.83m x 0.91m). Fitted with a fully enclosed fully tiled shower with tiled floor and UPVC Double glazed window to front aspect.
Utility Room 11'7" x 6' (3.53m x 1.83m). A good size and very practical utility room with a Upvc double glazed door to the side of the property, block beech effect work surfaces to one wall with space for appliances under, continuation of wood laminate flooring, Upvc double glazed window to side aspect with single panel radiator under, white panel door to:
Cloakroom Fitted with a two piece suite comprising close coupled WC and wash hand basin, tiled floor, Upvc double glazed window to rear aspect.
Landing The head of the stairs rise to the centre of the landing with a Upvc double glazed window looking down the garden and across open countryside, access to loft, built in airing cupboard housing a Vaillant gas combination boiler, smoke alarm, white panel doors to all upstairs rooms.
Bedroom One 11'1" (3.38m) x 11'1" (3.38m) max plus recess to one corner. Built in cupboard, two Upvc double glazed windows to front and side aspects, single panel radiator.
Bedroom Two 11'8" (3.56m) x 7'6" (2.29m) plus recess to one corner. Built in cupboard, Upvc double glazed window to front aspect with single panel radiator under.
Bedroom Three 9'2" x 8'7" (2.8m x 2.62m). Upvc double glazed window to rear aspect overlooking the garden, single panel radiator.
Bathroom The bathroom comprises of a three piece suite of panel bath with Triton electric shower over and full tiling to two walls, pedestal wash hand basin and close coupled WC, single panel radiator, extractor fan, Upvc double glazed window to rear aspect.
Outside
Front The front garden is enclosed by 5' high hedges with a timber picket gate leading to the front door, further twin gates to one side open onto the driveway which measures approximately 53' in length providing parking for three cars. The front garden is mainly slabbed with flower borders.
Rear The rear garden measures approximately 105' and is mainly laid to lawn with a concrete pathway running part way down the garden, there is a further fenced off area to the bottom of the garden offering ample space for a veg patch. Enclosed to all sides, there is an outhouse attached to the rear of the utility room accessed from the garden.
Important information
This is a Freehold property.
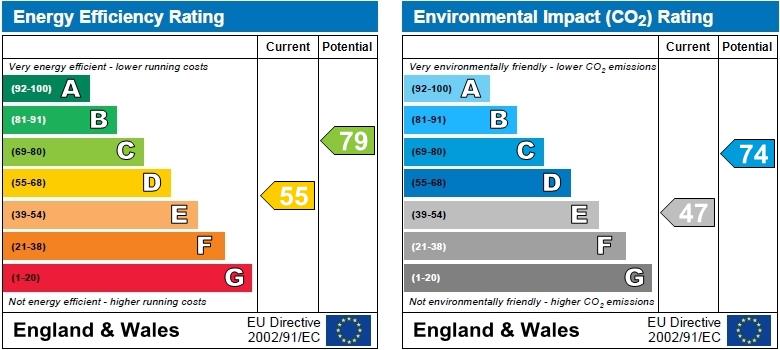
High Street, Long Buckby, Northamptonshire, Nn6
3 Bedroom Semi-Detached House
High Street, LONG BUCKBY, Northamptonshire, NN6
George Lane, Long Buckby Wharf, Northamptonshire, Nn6
3 Bedroom End of Terrace House
George Lane, LONG BUCKBY WHARF, Northamptonshire, NN6
The Leys, Long Buckby, Northamptonshire, Nn6
3 Bedroom Semi-Detached House
The Leys, LONG BUCKBY, Northamptonshire, NN6
Welford Road, Spratton, Northamptonshire, Nn6
3 Bedroom Semi-Detached House
Welford Road, SPRATTON, Northamptonshire, NN6
Chapel Lane, Crick, Northamptonshire, Nn6
3 Bedroom Detached House
Chapel Lane, CRICK, Northamptonshire, NN6
Kingston Close, Long Buckby, Northamptonshire, Nn6
4 Bedroom Detached House
Kingston Close, LONG BUCKBY, Northamptonshire, NN6

