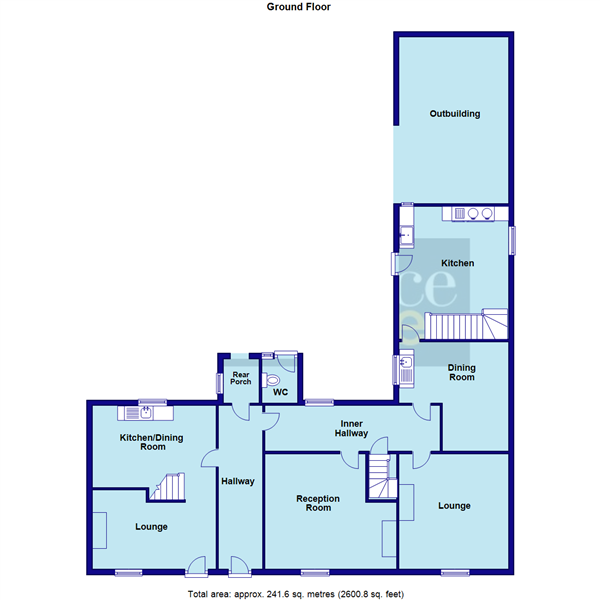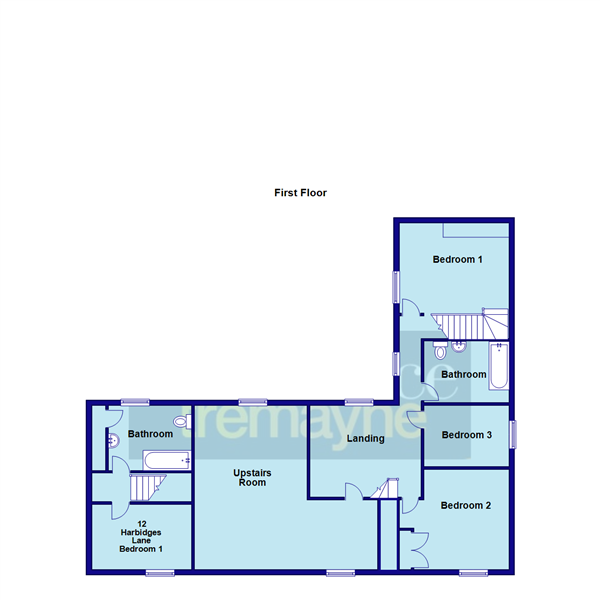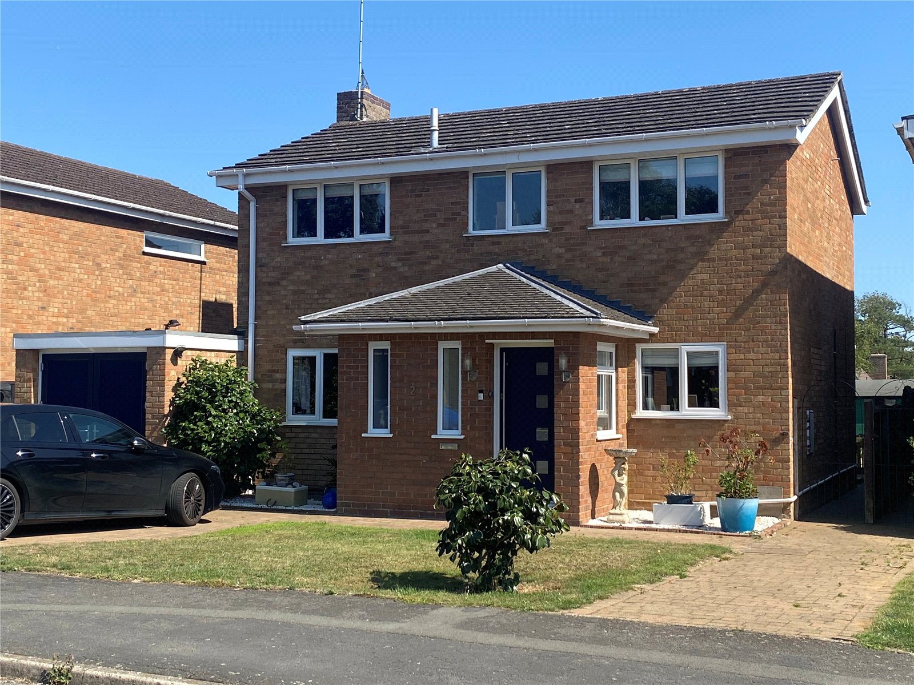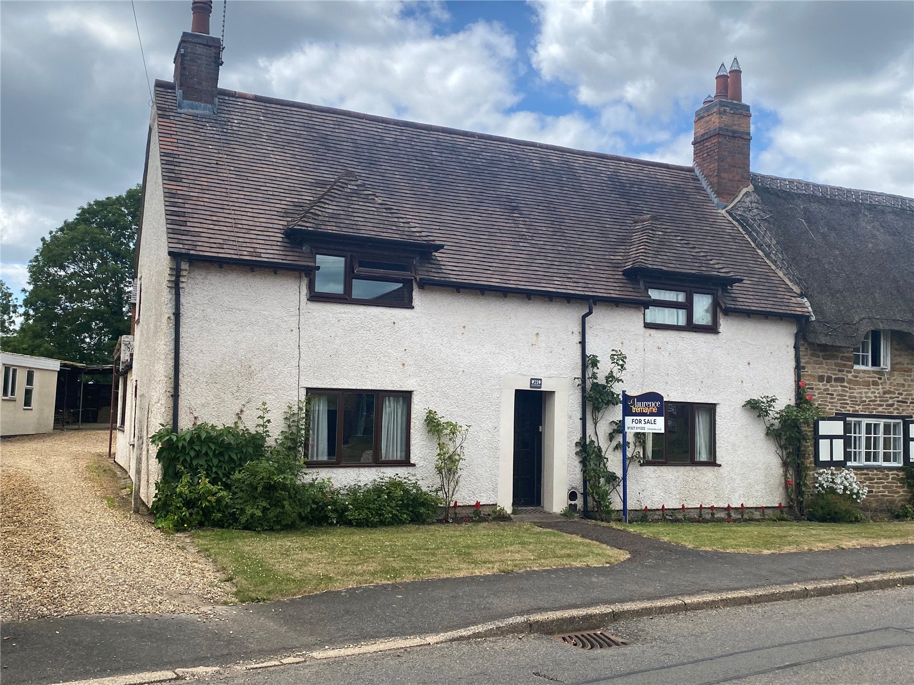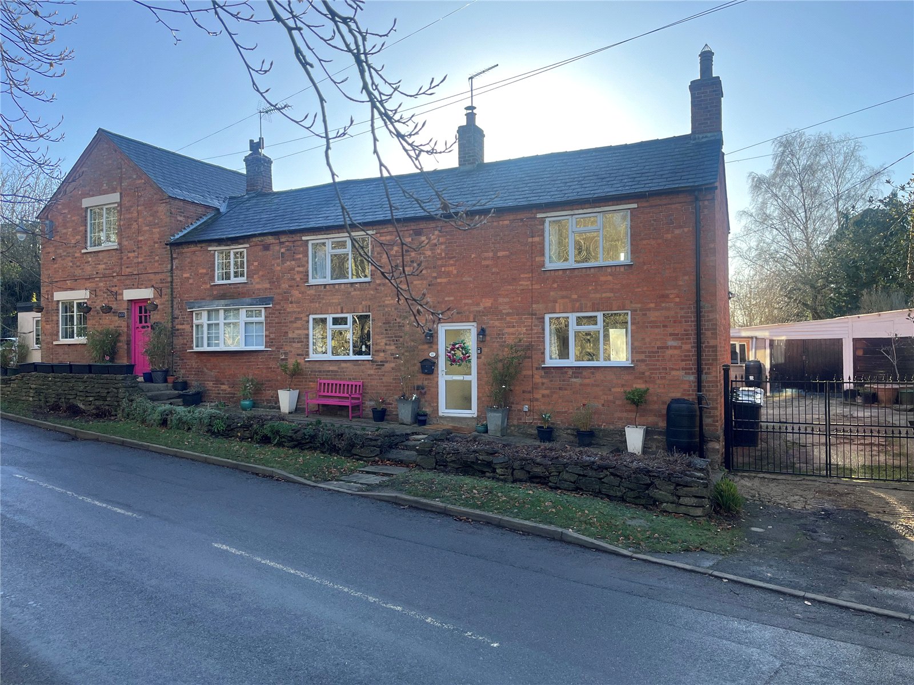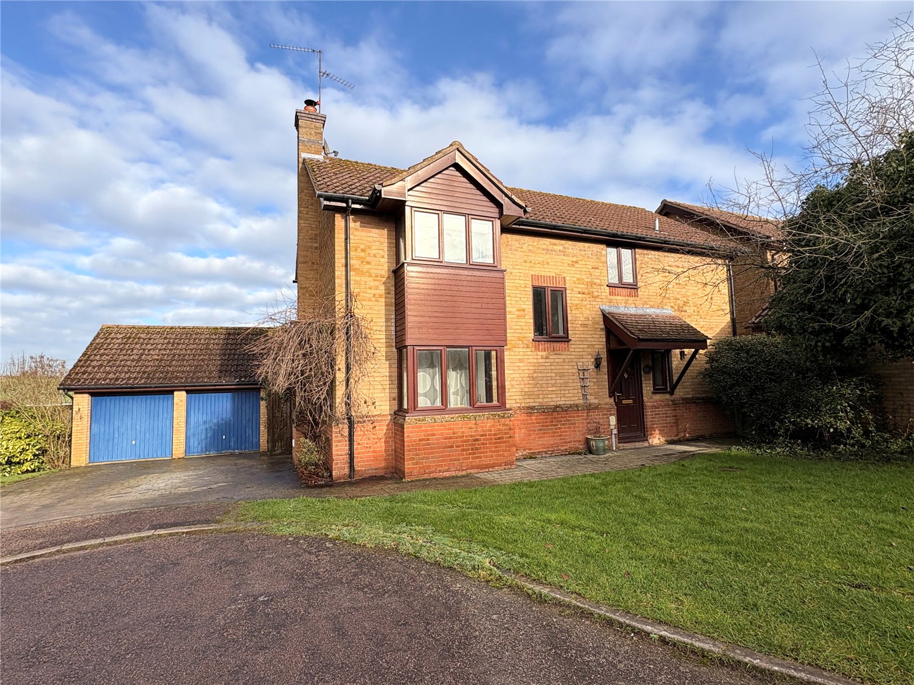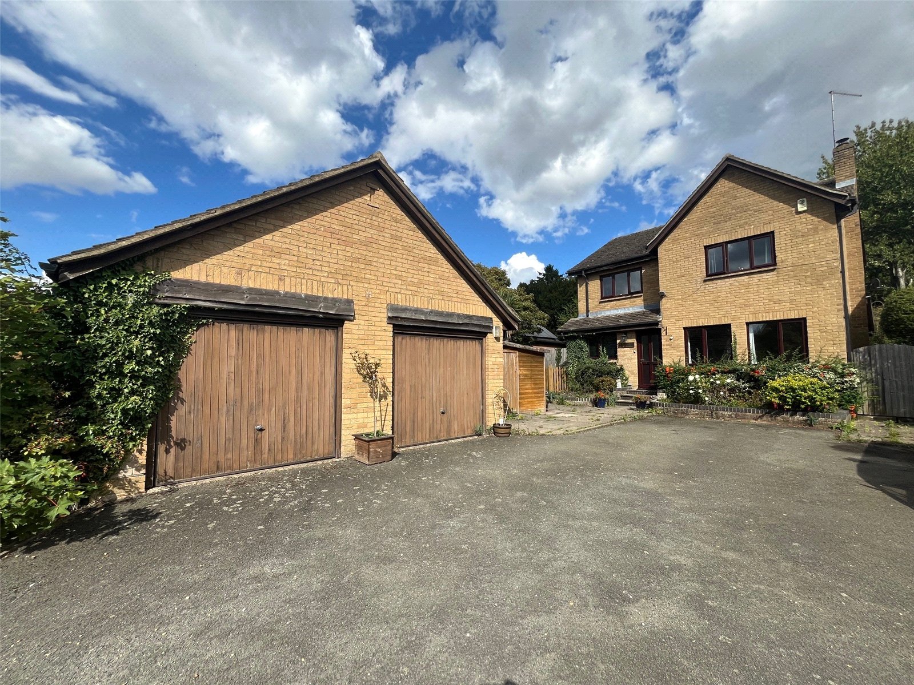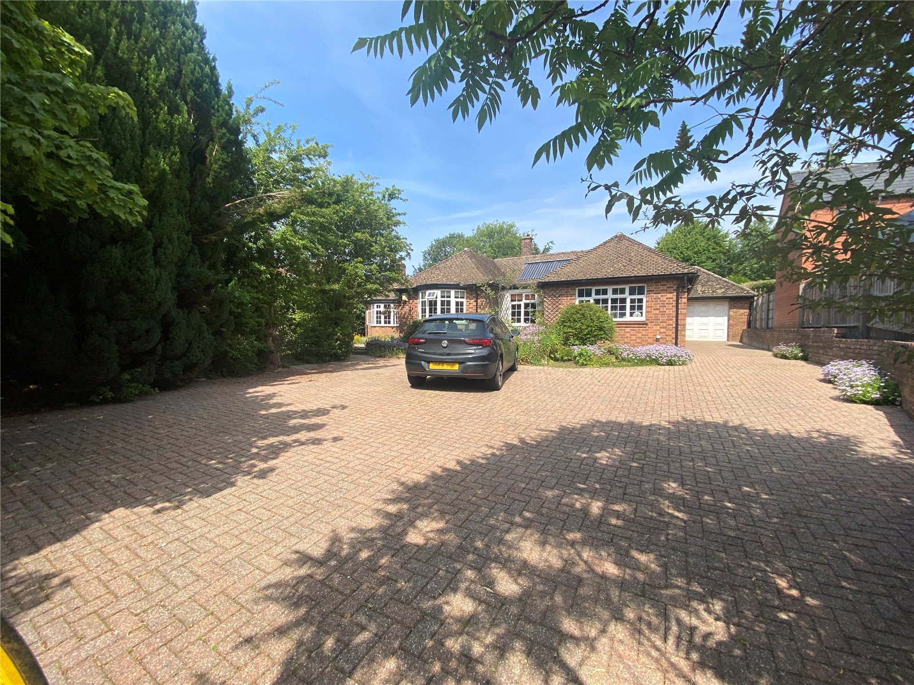Daventry: 01327 311222
Long Buckby: 01327 844111
Woodford Halse: 01327 263333
Harbidges Lane, LONG BUCKBY, Northamptonshire, NN6
Price £475,000
4 Bedroom
House
Overview
4 Bedroom House for sale in Harbidges Lane, LONG BUCKBY, Northamptonshire, NN6
A RARE OPPORTUNITY to acquire a SUBSTANTIAL GRADE II LISTED family residence together with an ATTACHED ONE BEDROOM COTTAGE. The original part of the house dates back to the 15th Century and although in need of further work benefits from an ongoing refurbishment plan. This property offers both CHARM and CHARACTER throughout to include a LARGE INGLENOOK FIREPLACE, a wealth of EXPOSED BEAMS, QUARRY TILED FLOORS and WINDOW SEATS. Externally there is a good sized rear garden, with opportunity for a further dwelling ( Subject to planning consent ) a LARGE DRIVEWAY affording OFF ROAD PARKING for several cars AN OUTBUILDING and FURTHER TARMAC PARKING FOR ANOTHER FOUR CARS. Viewing is essential to appreciate the size and opportunity this property offers. EPC - N/A.
12 Harbidges Lane
Entered Via Hardwood part glazed door opening into:-
Lounge 14'1" x 9' (4.3m x 2.74m). Exposed floorboards, Georgian pane window to front aspect, opening for fireplace with wooden surround and mantle with cupboards and shelves either side, exposed ceiling beam, opening to: -
Kitchen / Dining Room 13'6" x 9'4" (4.11m x 2.84m). Fitted with a range of base level units with worksurface over, stainless steel sink and drainer, window to rear aspect, large beam with exposed stone above to one wall, wall mounted gas boiler, stairs rising to first floor accommodation with under stairs storage cupboards and further exposed beams to ceiling, further door to Number 10.
First Floor Landing, doors to both the bathroom and bedroom.
Bedroom One 11'4" x 8' (3.45m x 2.44m). Georgian pane window to front aspect with deep sill under, exposed beams, built in wardrobe to one wall.
Bathroom 8'8" x 7' (2.64m x 2.13m). Fitted with a three piece suite comprising of low level WC, wash hand basin with tiled splashback and panel bath with mixer taps and shower attachment, exposed beams, vinyl flooring, window to rear aspect with deep sill.
10 Harbidges Lane
Entered Via Part glazed hardwood door to:
Entrance Hall 18' x 5' (5.49m x 1.52m). Quarry tiled floor, door to Number 12 Harbidges Lane and further doors to inner hallway and:
Rear Porch Of brick and stone construction with blue brick floor and window to side aspect.
Inner Hallway Doors to balance of ground floor accommodation and further door to original stone stairs that rise to first floor accommodation, Inset safe, continuation of quarry tiled floor, window to rear aspect with window seat under, smoke alarm, exposed beams.
Lounge 13'2" x 12'6" (4.01m x 3.8m). The main focal point of the room is the large open fireplace set on brick hearth with brick and stone surround, window to front aspect with window seat under and exposed stonework to sides, exposed beams, television point and telephone point.
Reception Room 15' (4.57m) reducing to 10'10" (3.3m) x 13'2" (4.01m). The main feature of this room is the large inglenook fireplace with wrought iron range fitted and large beam over, continuation of half height wood panelling to two sides and full height panelling to wall and hallway, exposed beams, window to front aspect.
Dining Room 12'6" (3.8m) reducing to 7'6" (2.29m) x 12'6" (3.8m). Window to rear aspect, with radiator under, exposed beam to ceiling, further door to:-
Kitchen 17'10" x 12'6" (5.44m x 3.8m). Fitted with a brick built plinth with large ceramic sink over and space for dishwasher under, Original copper in one corner with, large opening for fireplace affording ample room for a range style cooker with exposed beam over, window to both side and rear aspect and hardwood stable door to rear, tiled floor, exposed beams to ceiling and opening to stairs rising to first floor in one corner of the room
First Floor Landing Stairs leading from kitchen to a large landing with Georgian pane window to rear aspect with deep sill, doors to three bedrooms and family bathroom, door to stone staircase to ground floor hallway and further door to very large potential further bedroom.
Bedroom One 15'4" x 14'9" (4.67m x 4.5m). The main focal point of this lovely bedroom is the ornamental feature fireplace with brick pillars, stone beam over and wooden hearth. Window to rear aspect with deep sill, further window to side aspect, double panel radiator, exposed beam to ceiling and further door to
Ensuite Fitted with a three piece suite comprising of fully enclosed, fully tiled shower cubicle, pedestal wash hand basin and low level WC. Fully tiled walls, single panel radiator and exposed wooden floorboards.
Bedroom Two 13'2" x 11'4" (4.01m x 3.45m). Again the main feature of this room is the ornamental feature fireplace with brick pillars, stone beam over and further exposed stonework to either side and hearth. Window to front aspect and exposed beams to ceiling.
Bedroom Three 9'8" x 8'10" (2.95m x 2.7m). Window to side aspect with deep sill, exposed beams to wall and ceiling, single panel radiator.
Bathroom 9'8" x 7' (2.95m x 2.13m). A larger than average refitted bathroom that now boasts a freestanding bath with claw feet and tiling behind, pedestal wash hand basin with tiled splashback, Victorian style WC and fully enclosed, fully tiled, corner shower cubicle. Tiled floor, extractor fan and radiator.
Upstairs Room 20'5" (6.22m) x 20' (6.1m) reducing to 11'10" (3.6m). A very large space with a wealth of original exposed beams, original thatch and floorboards and offering a great potential to convert with window to both front and rear aspect.
Outside Access to the rear of the property is via a driveway leading to a large concrete and gravel area affording off road parking for several cars and giving access to both the rear garden and the large outbuilding. There is a further tarmacked paving area which is accessed via the road to the new development and offers 2 further parking spaces for both 10 and 12 Harbidges Lane. The rear garden is a good size and is currently mainly laid to lawn and is enclosed by hedges and post and rail fencing with extended views over the open countryside.
Outbuilding 19' x 11'7" (5.8m x 3.53m). Open fronted of stone and brick construction with corrugated iron roof.
Read more
12 Harbidges Lane
Entered Via Hardwood part glazed door opening into:-
Lounge 14'1" x 9' (4.3m x 2.74m). Exposed floorboards, Georgian pane window to front aspect, opening for fireplace with wooden surround and mantle with cupboards and shelves either side, exposed ceiling beam, opening to: -
Kitchen / Dining Room 13'6" x 9'4" (4.11m x 2.84m). Fitted with a range of base level units with worksurface over, stainless steel sink and drainer, window to rear aspect, large beam with exposed stone above to one wall, wall mounted gas boiler, stairs rising to first floor accommodation with under stairs storage cupboards and further exposed beams to ceiling, further door to Number 10.
First Floor Landing, doors to both the bathroom and bedroom.
Bedroom One 11'4" x 8' (3.45m x 2.44m). Georgian pane window to front aspect with deep sill under, exposed beams, built in wardrobe to one wall.
Bathroom 8'8" x 7' (2.64m x 2.13m). Fitted with a three piece suite comprising of low level WC, wash hand basin with tiled splashback and panel bath with mixer taps and shower attachment, exposed beams, vinyl flooring, window to rear aspect with deep sill.
10 Harbidges Lane
Entered Via Part glazed hardwood door to:
Entrance Hall 18' x 5' (5.49m x 1.52m). Quarry tiled floor, door to Number 12 Harbidges Lane and further doors to inner hallway and:
Rear Porch Of brick and stone construction with blue brick floor and window to side aspect.
Inner Hallway Doors to balance of ground floor accommodation and further door to original stone stairs that rise to first floor accommodation, Inset safe, continuation of quarry tiled floor, window to rear aspect with window seat under, smoke alarm, exposed beams.
Lounge 13'2" x 12'6" (4.01m x 3.8m). The main focal point of the room is the large open fireplace set on brick hearth with brick and stone surround, window to front aspect with window seat under and exposed stonework to sides, exposed beams, television point and telephone point.
Reception Room 15' (4.57m) reducing to 10'10" (3.3m) x 13'2" (4.01m). The main feature of this room is the large inglenook fireplace with wrought iron range fitted and large beam over, continuation of half height wood panelling to two sides and full height panelling to wall and hallway, exposed beams, window to front aspect.
Dining Room 12'6" (3.8m) reducing to 7'6" (2.29m) x 12'6" (3.8m). Window to rear aspect, with radiator under, exposed beam to ceiling, further door to:-
Kitchen 17'10" x 12'6" (5.44m x 3.8m). Fitted with a brick built plinth with large ceramic sink over and space for dishwasher under, Original copper in one corner with, large opening for fireplace affording ample room for a range style cooker with exposed beam over, window to both side and rear aspect and hardwood stable door to rear, tiled floor, exposed beams to ceiling and opening to stairs rising to first floor in one corner of the room
First Floor Landing Stairs leading from kitchen to a large landing with Georgian pane window to rear aspect with deep sill, doors to three bedrooms and family bathroom, door to stone staircase to ground floor hallway and further door to very large potential further bedroom.
Bedroom One 15'4" x 14'9" (4.67m x 4.5m). The main focal point of this lovely bedroom is the ornamental feature fireplace with brick pillars, stone beam over and wooden hearth. Window to rear aspect with deep sill, further window to side aspect, double panel radiator, exposed beam to ceiling and further door to
Ensuite Fitted with a three piece suite comprising of fully enclosed, fully tiled shower cubicle, pedestal wash hand basin and low level WC. Fully tiled walls, single panel radiator and exposed wooden floorboards.
Bedroom Two 13'2" x 11'4" (4.01m x 3.45m). Again the main feature of this room is the ornamental feature fireplace with brick pillars, stone beam over and further exposed stonework to either side and hearth. Window to front aspect and exposed beams to ceiling.
Bedroom Three 9'8" x 8'10" (2.95m x 2.7m). Window to side aspect with deep sill, exposed beams to wall and ceiling, single panel radiator.
Bathroom 9'8" x 7' (2.95m x 2.13m). A larger than average refitted bathroom that now boasts a freestanding bath with claw feet and tiling behind, pedestal wash hand basin with tiled splashback, Victorian style WC and fully enclosed, fully tiled, corner shower cubicle. Tiled floor, extractor fan and radiator.
Upstairs Room 20'5" (6.22m) x 20' (6.1m) reducing to 11'10" (3.6m). A very large space with a wealth of original exposed beams, original thatch and floorboards and offering a great potential to convert with window to both front and rear aspect.
Outside Access to the rear of the property is via a driveway leading to a large concrete and gravel area affording off road parking for several cars and giving access to both the rear garden and the large outbuilding. There is a further tarmacked paving area which is accessed via the road to the new development and offers 2 further parking spaces for both 10 and 12 Harbidges Lane. The rear garden is a good size and is currently mainly laid to lawn and is enclosed by hedges and post and rail fencing with extended views over the open countryside.
Outbuilding 19' x 11'7" (5.8m x 3.53m). Open fronted of stone and brick construction with corrugated iron roof.
Important Information
- This is a Freehold property.
Sorry! An EPC is not available for this property.
High Stack, Long Buckby, Northamptonshire, Nn6
4 Bedroom Detached House
High Stack, LONG BUCKBY, Northamptonshire, NN6
Main Road, Kilsby, Warwickshire, Cv23
3 Bedroom Semi-Detached House
Main Road, KILSBY, Warwickshire, CV23
High Street, Yelvertoft, Northamptonshire, Nn6
2 Bedroom Semi-Detached House
High Street, YELVERTOFT, Northamptonshire, NN6
Armley Close, Long Buckby, Northamptonshire, Nn6
4 Bedroom Detached House
Armley Close, LONG BUCKBY, Northamptonshire, NN6
Springfields, Main Street, Watford, Northamptonshire, Nn6
4 Bedroom Detached House
Springfields, Main Street, WATFORD, Northamptonshire, NN6
East Street, Long Buckby, Northamptonshire, Nn6
4 Bedroom Detached Bungalow
East Street, LONG BUCKBY, Northamptonshire, NN6

