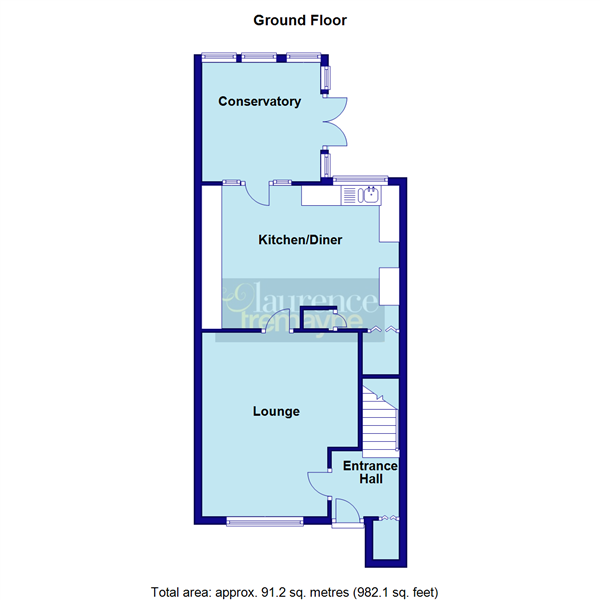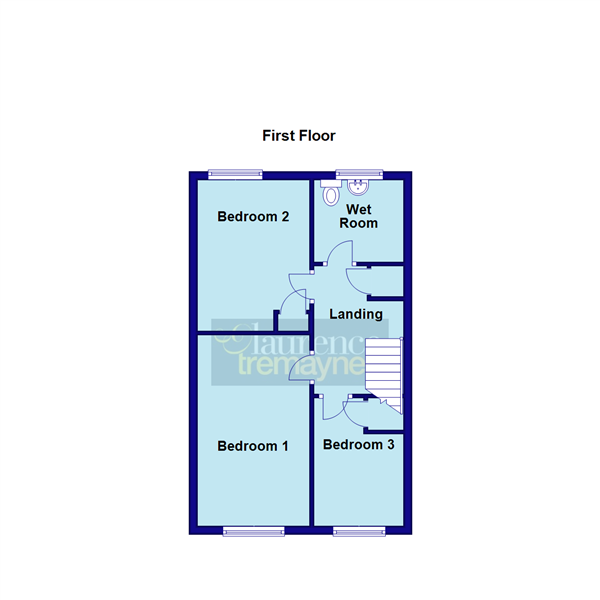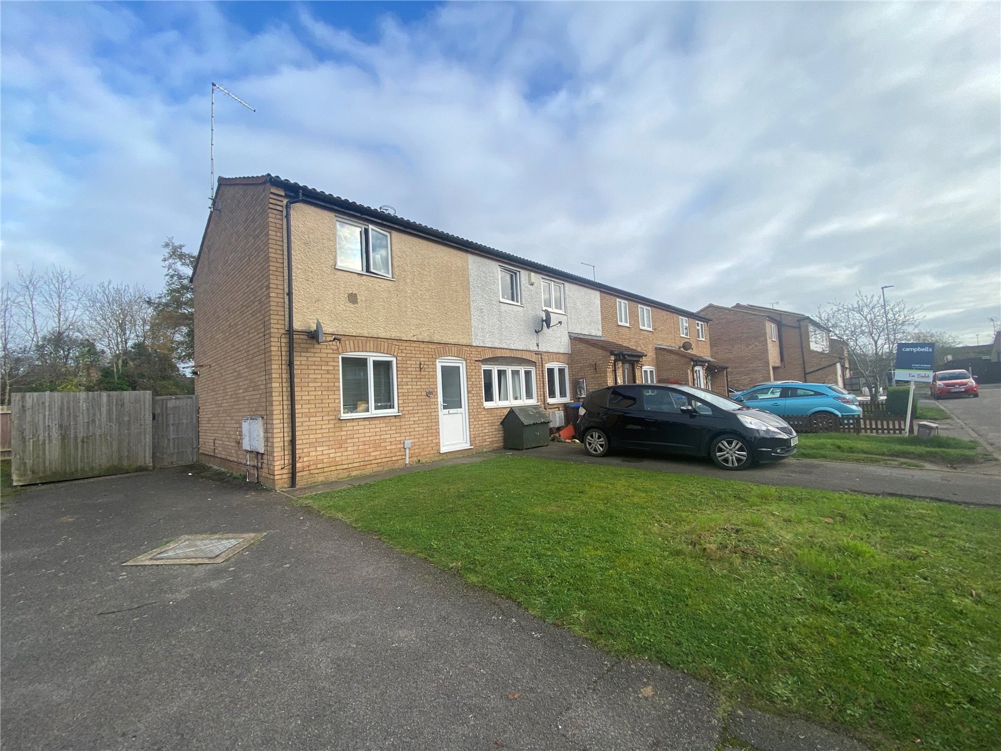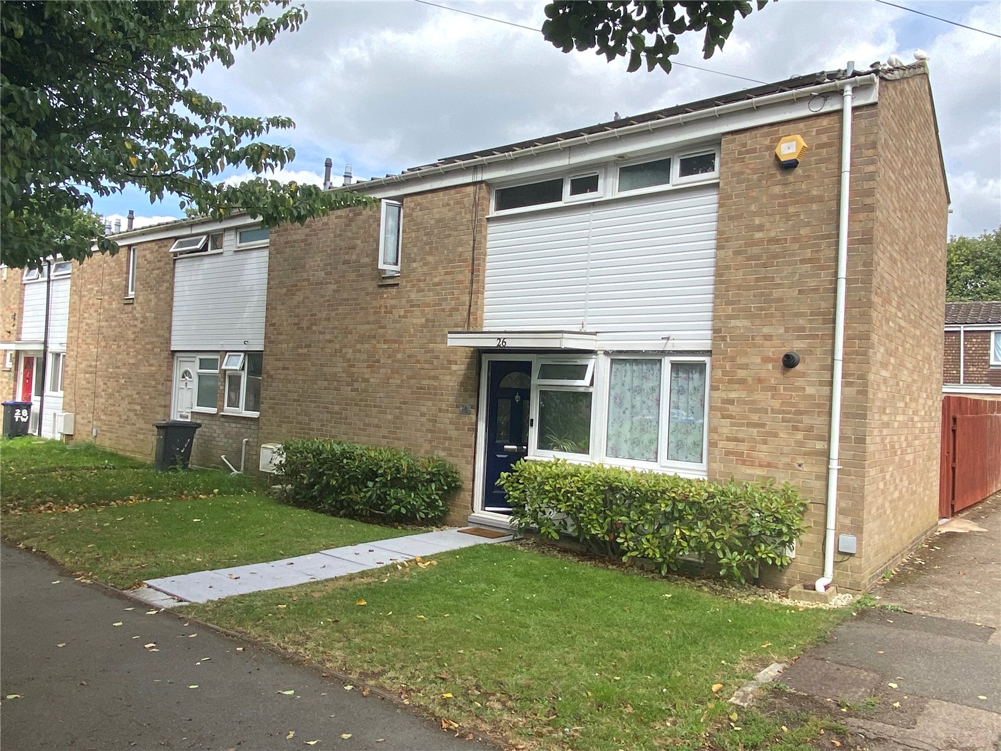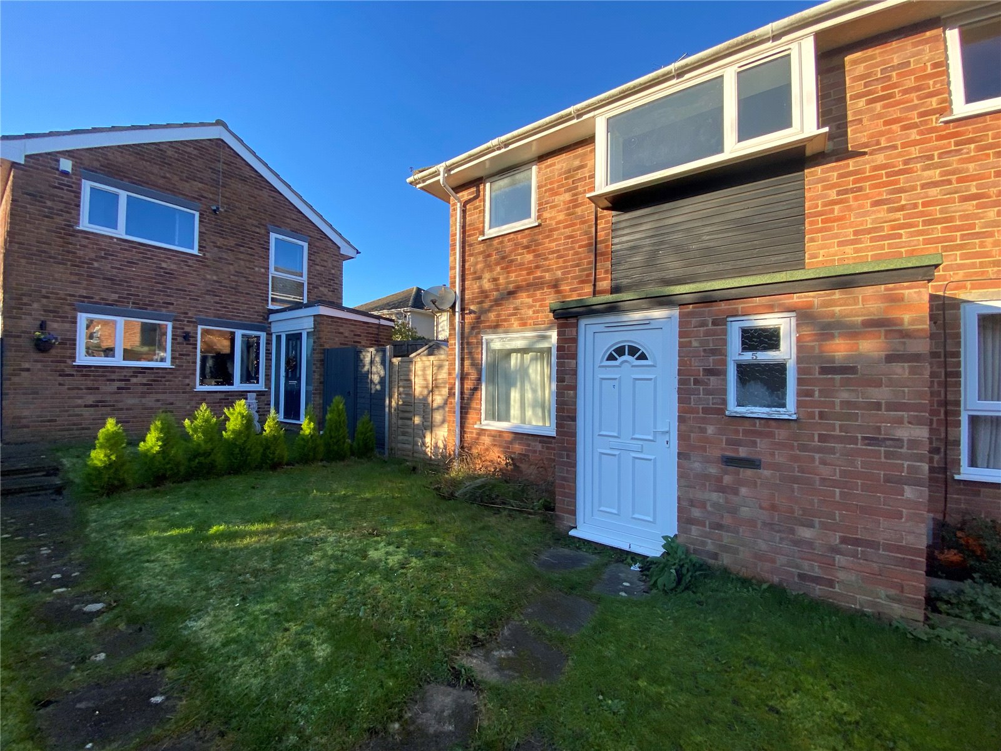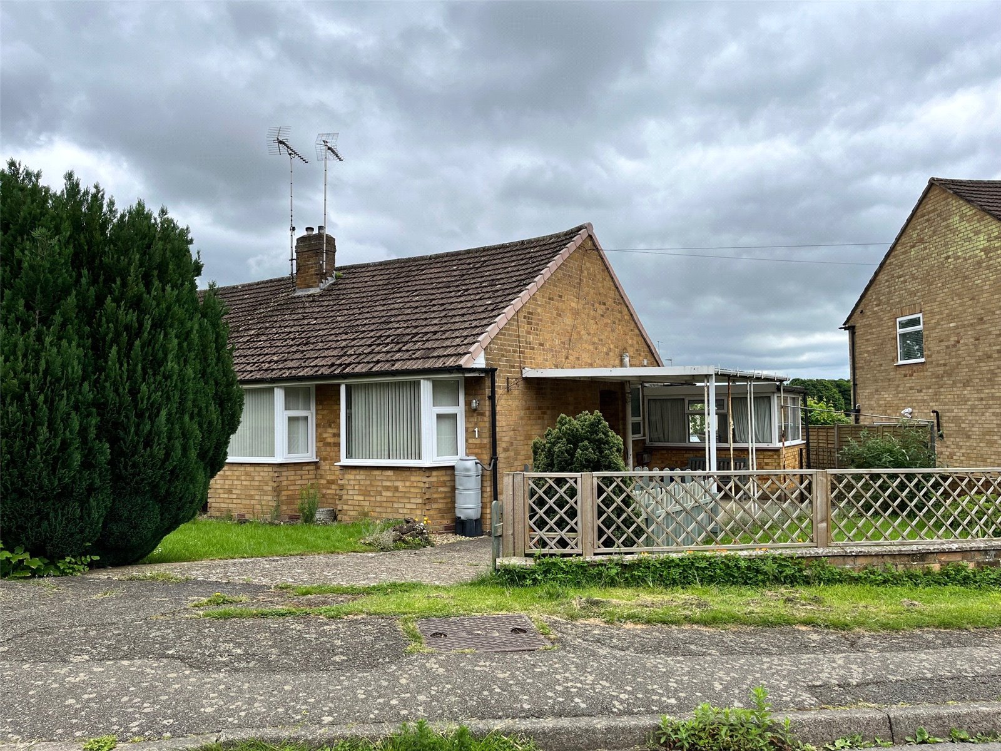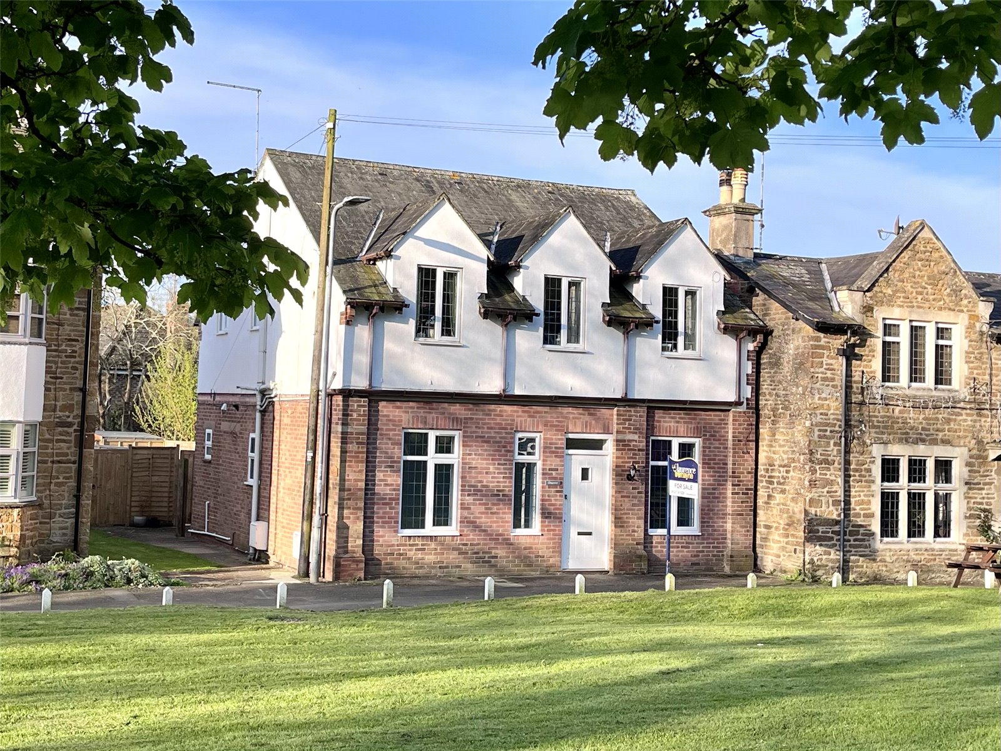SSTC
Daventry: 01327 311222
Long Buckby: 01327 844111
Woodford Halse: 01327 263333
Admirals Way, DAVENTRY, Northamptonshire, NN11
Price £209,950
3 Bedroom
End of Terrace House
Overview
3 Bedroom End of Terrace House for sale in Admirals Way, DAVENTRY, Northamptonshire, NN11
***NO UPPER CHAIN***OUTER EDGE OF DEVELOPMENT***CONSERVATORY***THREE BEDROOMS***
Located on the VERY OUTER EDGE of the POPULAR SOUTHBROOK DEVELOPMENT is this END OF TERRACE family home. With accommodation comprising entrance hallway, 15'0" lounge, 16'1" KITCHEN/DINER, UPVC CONSERVATORY, three bedrooms and WET ROOM. Outside is a front garden and LOW MAINTENANCE REAR GARDEN. The property further benefits from Upvc double glazed windows and doors and gas to radiator central heating. EPC - C
Entered Via A Upvc double glazed door set under a storm porch with overhead courtesy light, opening into:-
Entrance Hall 5'6" x 5'4" (1.68m x 1.63m). Stairs rising to first floor landing, single panel radiator, telephone point, vinyl flooring, folding door to utility cupboard housing meters, door to:-
Lounge 15' (4.57m) x 12'10" (3.9m) reducing to 10'4" (3.15m). A spacious reception room wood effect laminate flooring, coving to ceiling, two wall light points, thermostat control, Upvc double glazed window to front aspect with double panel radiator under, door to:-
Kitchen Diner 16'1" x 11'9" (4.9m x 3.58m). A food sized room which has been fitted with a range of both eye and base level units with rolled edge work surfaces over and tile effect splash backs over, inset one and a half bowl stainless steel single drainer sink unit with mixer tap over, space and plumbing for washing machine, space for gas cooker, space for fridge freezer, space for further under counter appliance, wood effect vinyl flooring, access to under stairs storage cupboard, Upvc double glazed window to rear aspect, Upvc double glazed door with Upvc double glazed windows either side, opening into:-
Conservatory 9'9" x 9' (2.97m x 2.74m). A useful addition to the ground floor, of Upvc double glazed construction with pitched polycarbonate roof and double opening French style doors to the rear garden, vinyl flooring.
Landing 10'2" x 7'2" (3.1m x 2.18m). Access to loft space, smoke alarm, wood effect vinyl flooring, airing cupboard housing Potterton gas combination boiler, doors to all first floor accommodation
Bedroom One 14'11" x 8'10" (4.55m x 2.7m). A good sized main bedroom with wood effect vinyl flooring, telephone and television points, Upvc double glazed window to front aspect with single panel radiator under
Bedroom Two 12' x 8'10" (3.66m x 2.7m). A further good sized double bedroom with cupboard to one corner with inset shelving, exposed wooden floor boards, Upvc double glazed window to rear aspect with single panel radiator udner
Bedroom Three 10'" x 7'2" max (3.05m" x 2.18m max). With cupboard over the bulk head of the stairs, single panel radiator, Upvc double glazed window to front aspect
Wet Room 7'2" x 6'5" (2.18m x 1.96m). Fitted with a low level WC and pedestal wash hand basin, Triton electric shower, full tiling to walls, single panel radiator, wall mounted Dimplex fan heater, frosted Upvc double glazed window to rear aspect
Outside
Front A small front garden which is partially enclosed by hedging and is laid to lawn with pathway leading to the front door.
Rear A low maintenance rear garden which has both paved and gravelled areas, with brick built shed, gated access to rear and enclosed by timber panel fencing.
Read more
Located on the VERY OUTER EDGE of the POPULAR SOUTHBROOK DEVELOPMENT is this END OF TERRACE family home. With accommodation comprising entrance hallway, 15'0" lounge, 16'1" KITCHEN/DINER, UPVC CONSERVATORY, three bedrooms and WET ROOM. Outside is a front garden and LOW MAINTENANCE REAR GARDEN. The property further benefits from Upvc double glazed windows and doors and gas to radiator central heating. EPC - C
Entered Via A Upvc double glazed door set under a storm porch with overhead courtesy light, opening into:-
Entrance Hall 5'6" x 5'4" (1.68m x 1.63m). Stairs rising to first floor landing, single panel radiator, telephone point, vinyl flooring, folding door to utility cupboard housing meters, door to:-
Lounge 15' (4.57m) x 12'10" (3.9m) reducing to 10'4" (3.15m). A spacious reception room wood effect laminate flooring, coving to ceiling, two wall light points, thermostat control, Upvc double glazed window to front aspect with double panel radiator under, door to:-
Kitchen Diner 16'1" x 11'9" (4.9m x 3.58m). A food sized room which has been fitted with a range of both eye and base level units with rolled edge work surfaces over and tile effect splash backs over, inset one and a half bowl stainless steel single drainer sink unit with mixer tap over, space and plumbing for washing machine, space for gas cooker, space for fridge freezer, space for further under counter appliance, wood effect vinyl flooring, access to under stairs storage cupboard, Upvc double glazed window to rear aspect, Upvc double glazed door with Upvc double glazed windows either side, opening into:-
Conservatory 9'9" x 9' (2.97m x 2.74m). A useful addition to the ground floor, of Upvc double glazed construction with pitched polycarbonate roof and double opening French style doors to the rear garden, vinyl flooring.
Landing 10'2" x 7'2" (3.1m x 2.18m). Access to loft space, smoke alarm, wood effect vinyl flooring, airing cupboard housing Potterton gas combination boiler, doors to all first floor accommodation
Bedroom One 14'11" x 8'10" (4.55m x 2.7m). A good sized main bedroom with wood effect vinyl flooring, telephone and television points, Upvc double glazed window to front aspect with single panel radiator under
Bedroom Two 12' x 8'10" (3.66m x 2.7m). A further good sized double bedroom with cupboard to one corner with inset shelving, exposed wooden floor boards, Upvc double glazed window to rear aspect with single panel radiator udner
Bedroom Three 10'" x 7'2" max (3.05m" x 2.18m max). With cupboard over the bulk head of the stairs, single panel radiator, Upvc double glazed window to front aspect
Wet Room 7'2" x 6'5" (2.18m x 1.96m). Fitted with a low level WC and pedestal wash hand basin, Triton electric shower, full tiling to walls, single panel radiator, wall mounted Dimplex fan heater, frosted Upvc double glazed window to rear aspect
Outside
Front A small front garden which is partially enclosed by hedging and is laid to lawn with pathway leading to the front door.
Rear A low maintenance rear garden which has both paved and gravelled areas, with brick built shed, gated access to rear and enclosed by timber panel fencing.
Important Information
- This is a Freehold property.
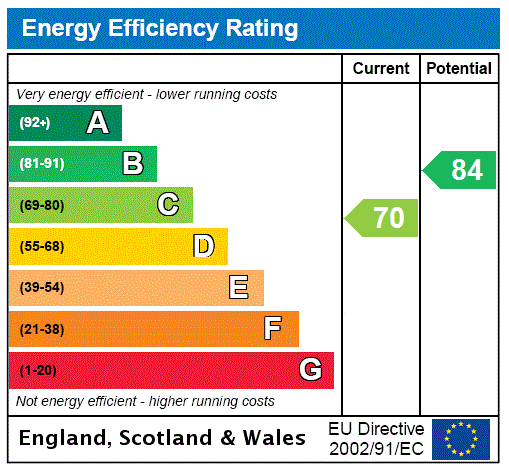
Lincoln Way, Daventry, Northamptonshire, Nn11
2 Bedroom End of Terrace House
Lincoln Way, DAVENTRY, Northamptonshire, NN11
Trent Walk, Daventry, Northamptonshire, Nn11
2 Bedroom End of Terrace House
Trent Walk, DAVENTRY, Northamptonshire, NN11
The Wye, Daventry, Northamptonshire, Nn11
3 Bedroom End of Terrace House
The Wye, DAVENTRY, Northamptonshire, NN11
York Ride, Weedon, Northamptonshire, Nn7
3 Bedroom End of Terrace House
York Ride, WEEDON, Northamptonshire, NN7
Hawthorn Drive, Daventry, Northamptonshire, Nn11
2 Bedroom Semi-Detached Bungalow
Hawthorn Drive, DAVENTRY, Northamptonshire, NN11
Chayomer, The Green, Newnham, Northamptonshire, Nn11
2 Bedroom Maisonette
Chayomer, The Green, NEWNHAM, Northamptonshire, NN11

