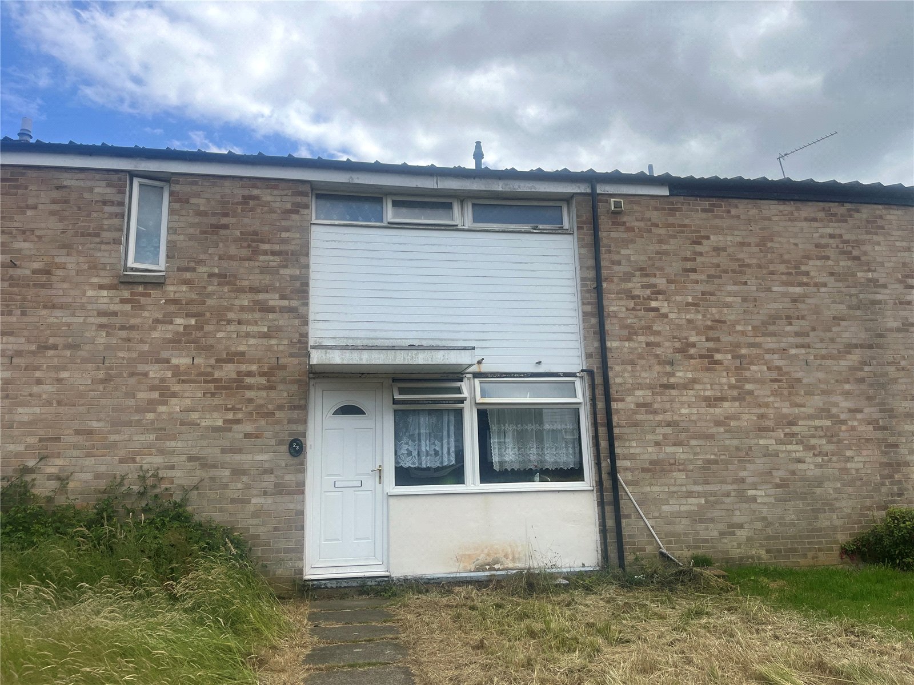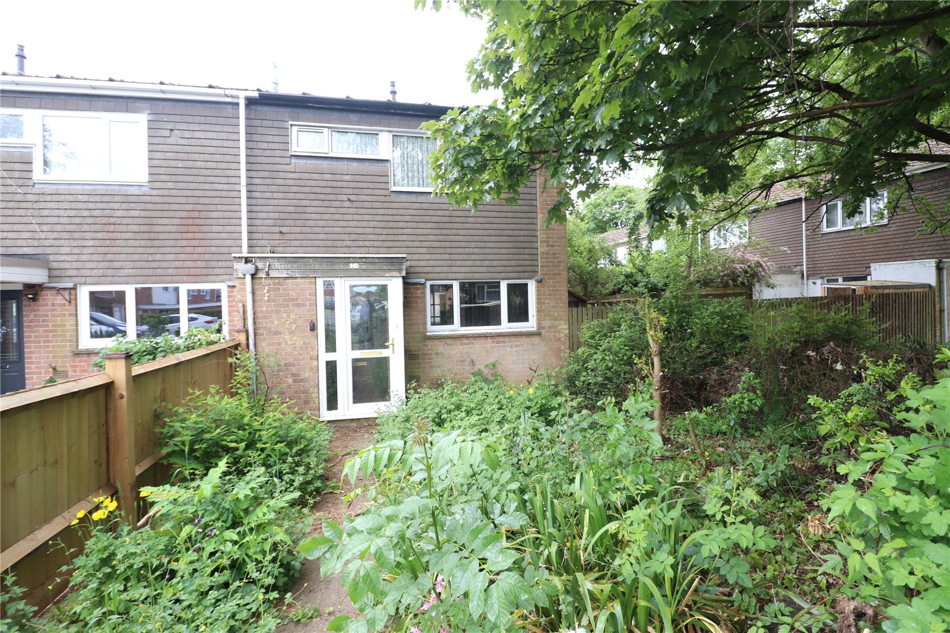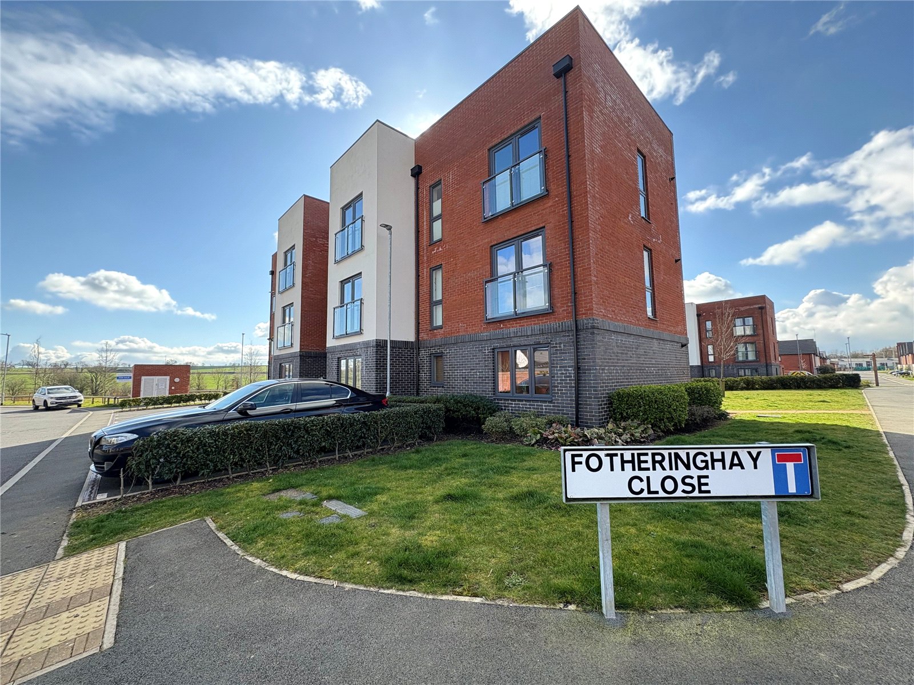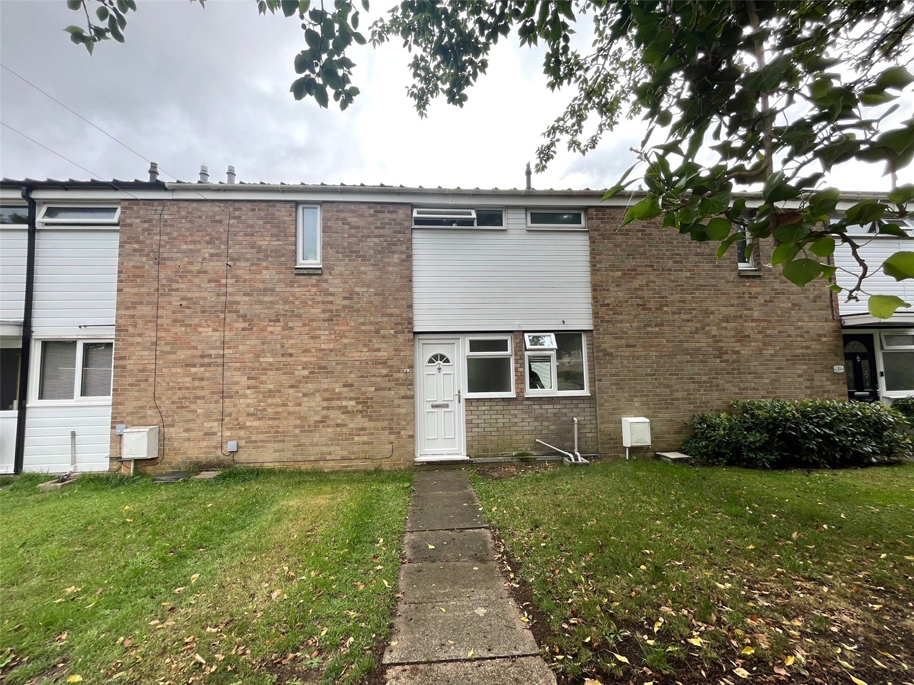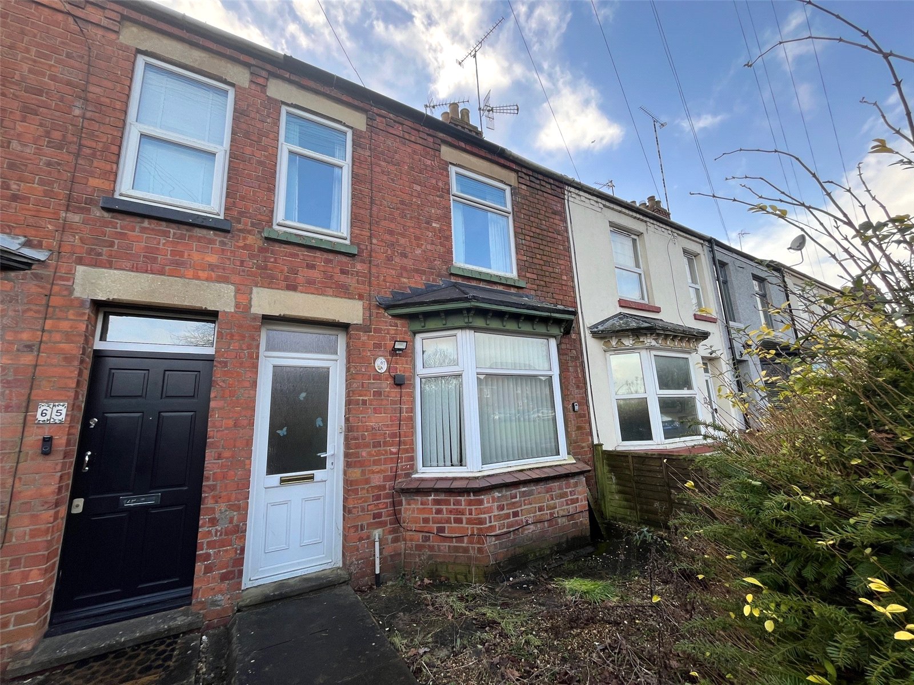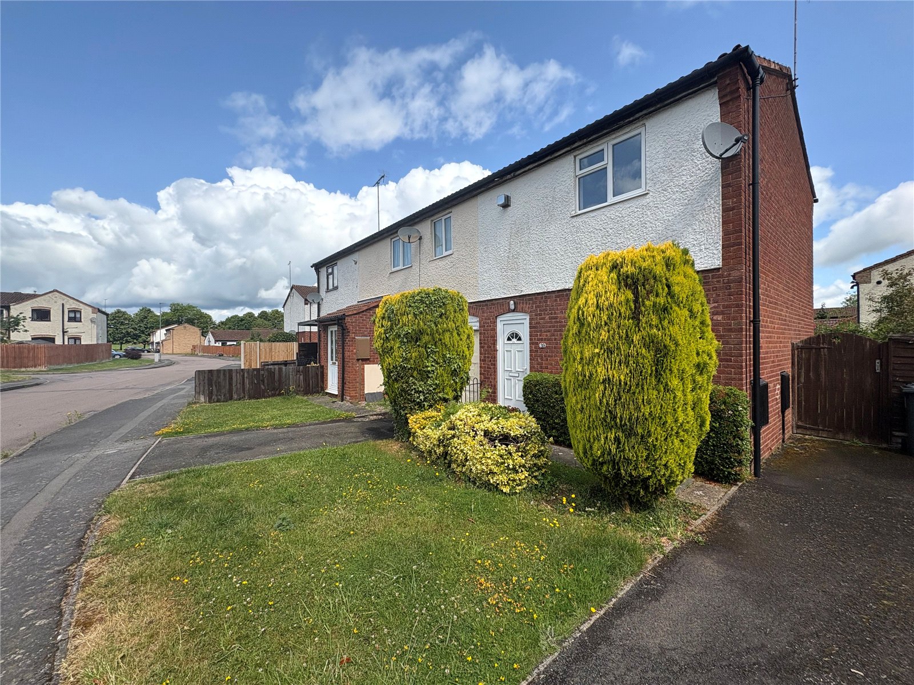
Daventry: 01327 311222
Long Buckby: 01327 844111
Woodford Halse: 01327 263333
This property has been removed by the agent. It may now have been sold or temporarily taken off the market.
***NO UPPER CHAIN***POPULAR DEVELOPMENT***END OF CUL-DE-SAC POSITION***VIEWING ADVISED***
Located at the end of a cul-de-sac on the SOUGHT AFTER STEFEN HILL DEVELOPMENT is this WELL PRESENTED end of terrace home.
Located at the end of a cul-de-sac on the SOUGHT AFTER STEFEN HILL DEVELOPMENT is this WELL PRESENTED end of terrace home.
We have found these similar properties.
Lincoln Way, Daventry, Northamptonshire, Nn11
2 Bedroom End of Terrace House
Lincoln Way, DAVENTRY, Northamptonshire, NN11
Nene Walk, Daventry, Northamptonshire, Nn11
2 Bedroom Terraced House
Nene Walk, DAVENTRY, Northamptonshire, NN11
The Wye, Daventry, Northamptonshire, Nn11
3 Bedroom End of Terrace House
The Wye, DAVENTRY, Northamptonshire, NN11
Fotheringhay Close, Daventry, Northamptonshire, Nn11
2 Bedroom Apartment
Fotheringhay Close, DAVENTRY, Northamptonshire, NN11
Trent Walk, Daventry, Northamptonshire, Nn11
2 Bedroom Terraced House
Trent Walk, DAVENTRY, Northamptonshire, NN11
Braunston Road, Daventry, Northamptonshire, Nn11
2 Bedroom Terraced House
Braunston Road, DAVENTRY, Northamptonshire, NN11




