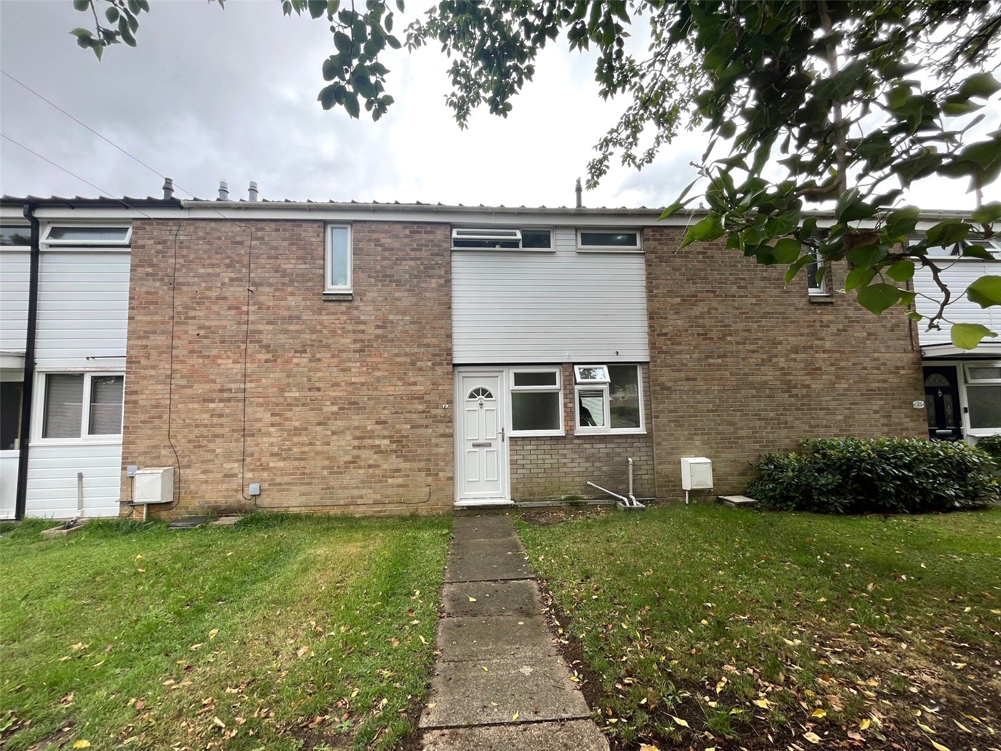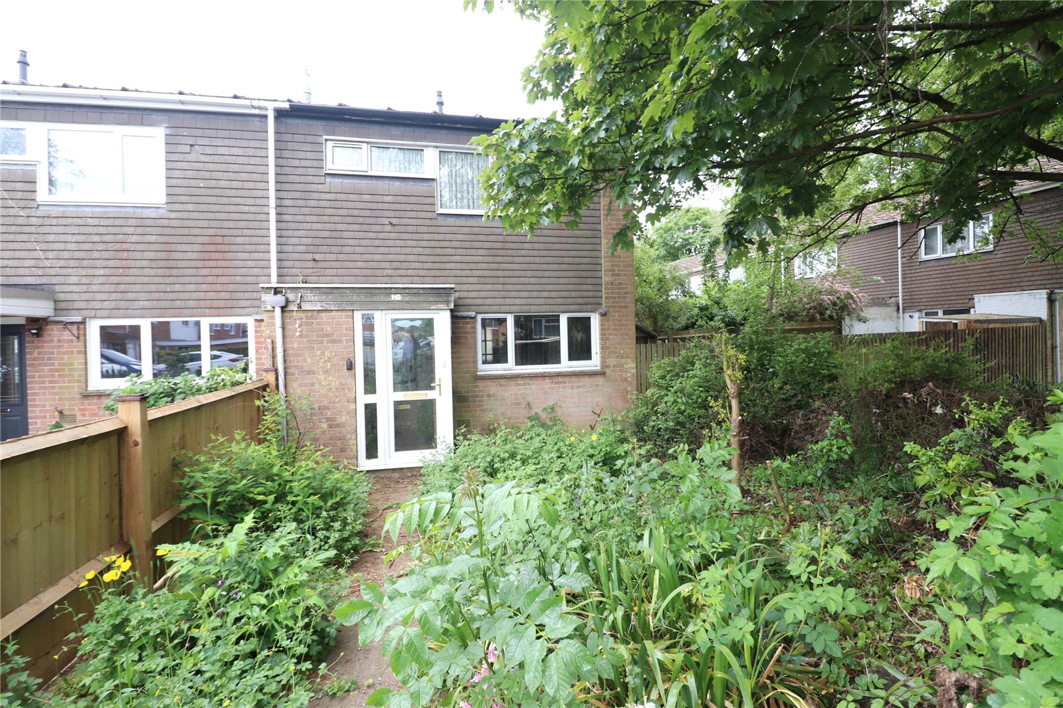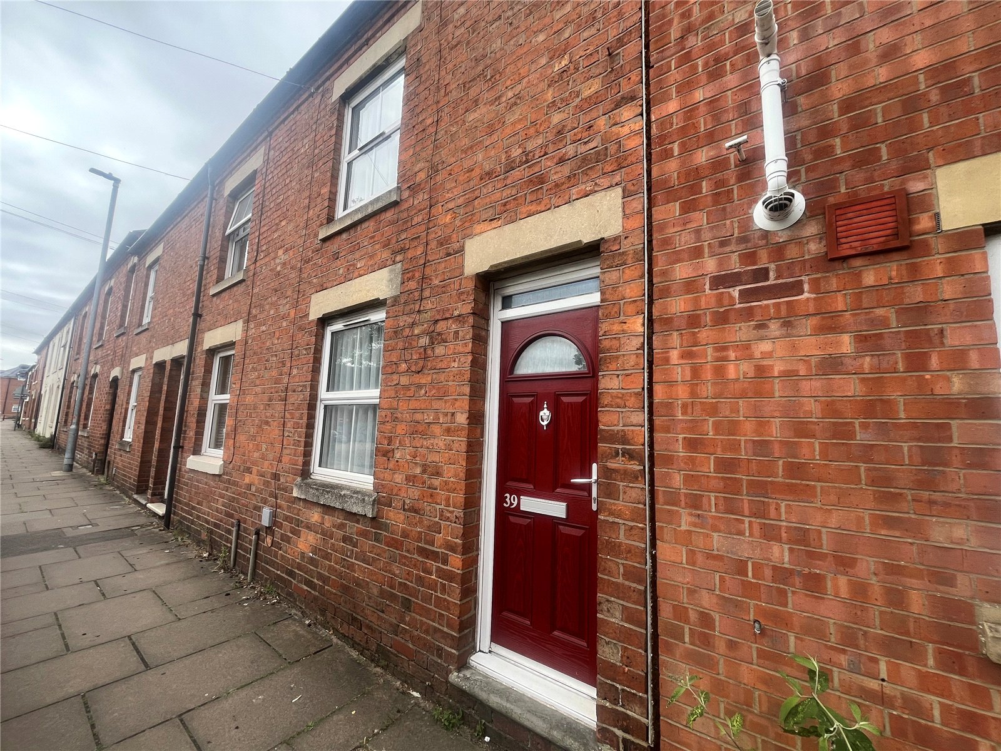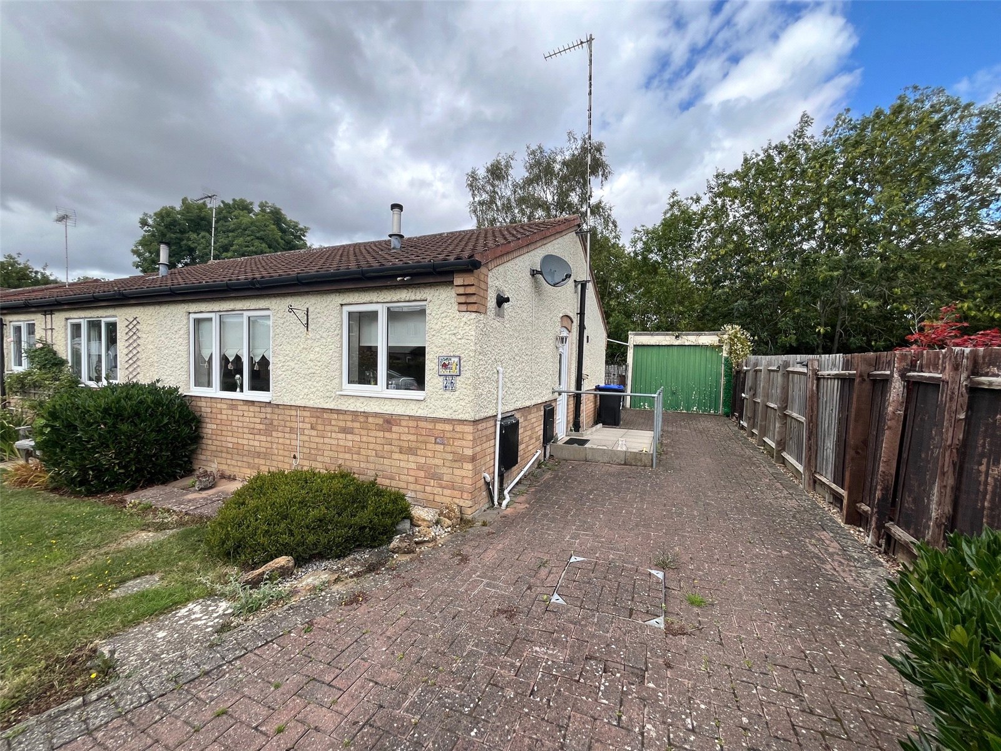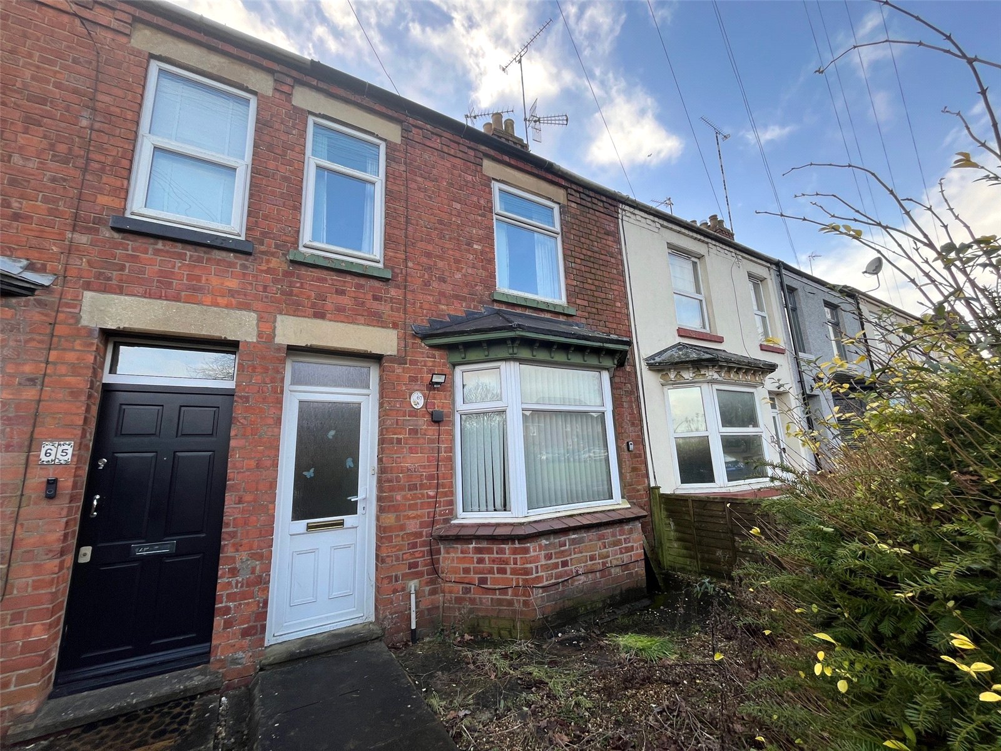
Daventry: 01327 311222
Long Buckby: 01327 844111
Woodford Halse: 01327 263333
This property has been removed by the agent. It may now have been sold or temporarily taken off the market.
**END-TERRACE**THREE BEDROOMS***GARAGE & DRIVEWAY**
Located on THE GRANGE DEVELOPMENT is this END OF TERRACE family home. OVERLOOKING PARKLAND and with accommodation comprising entrance hallway, CLOAKROOM, KITCHEN/DINER, lounge, THREE BEDROOMS and family bathroom.
Located on THE GRANGE DEVELOPMENT is this END OF TERRACE family home. OVERLOOKING PARKLAND and with accommodation comprising entrance hallway, CLOAKROOM, KITCHEN/DINER, lounge, THREE BEDROOMS and family bathroom.
We have found these similar properties.
Braunston Road, Daventry, Northamptonshire, Nn11
2 Bedroom Terraced House
Braunston Road, DAVENTRY, Northamptonshire, NN11
Trent Walk, Daventry, Northamptonshire, Nn11
2 Bedroom Terraced House
Trent Walk, DAVENTRY, Northamptonshire, NN11
The Wye, Daventry, Northamptonshire, Nn11
3 Bedroom End of Terrace House
The Wye, DAVENTRY, Northamptonshire, NN11
St James Street, Daventry, Northamptonshire, Nn11
2 Bedroom Terraced House
St James Street, DAVENTRY, Northamptonshire, NN11
The Stour, Daventry, Northamptonshire, Nn11
3 Bedroom Terraced House
The Stour, DAVENTRY, Northamptonshire, NN11
Exeter Close, Daventry, Northamptonshire, Nn11
2 Bedroom Semi-Detached Bungalow
Exeter Close, DAVENTRY, Northamptonshire, NN11




