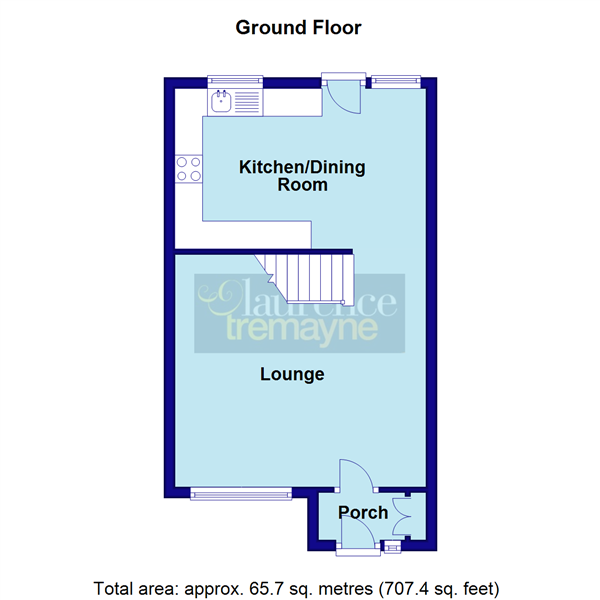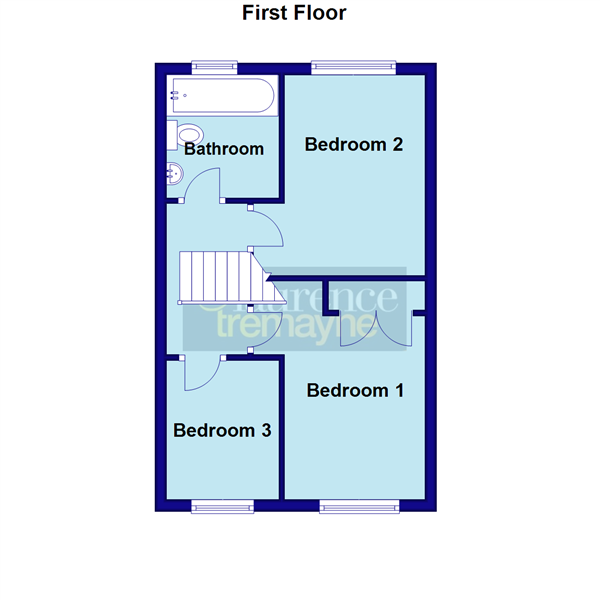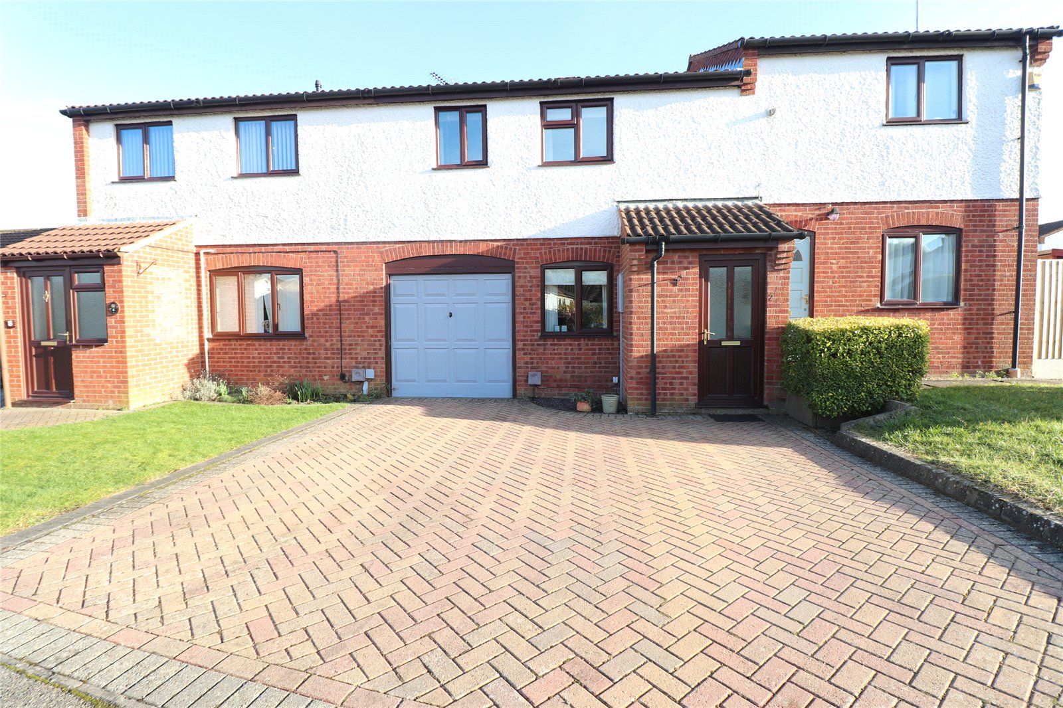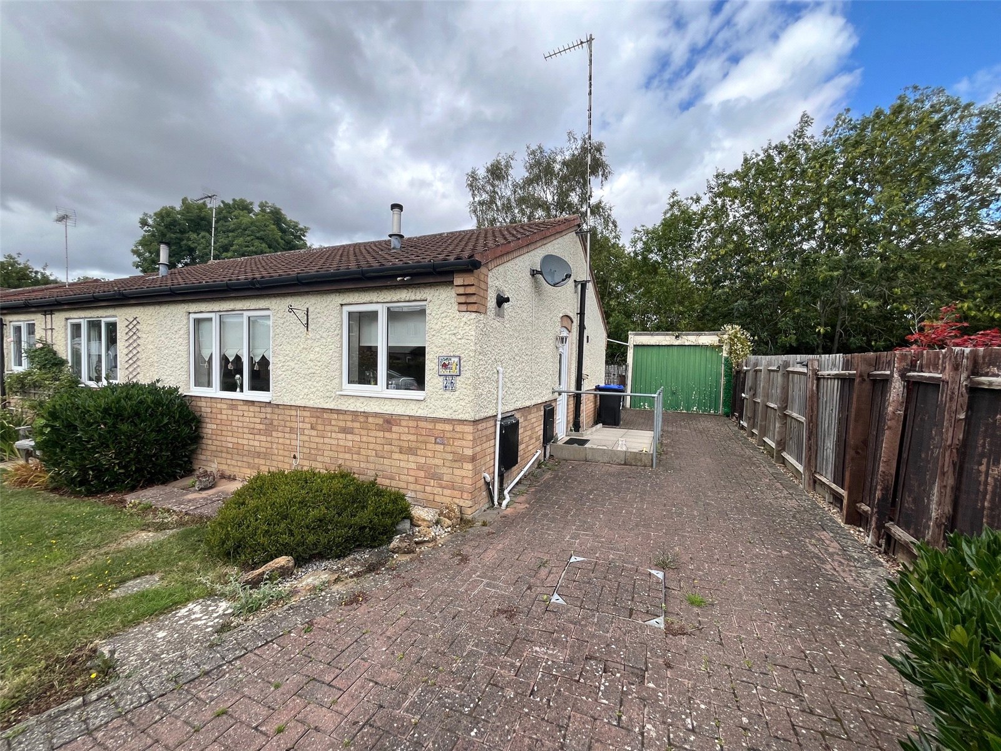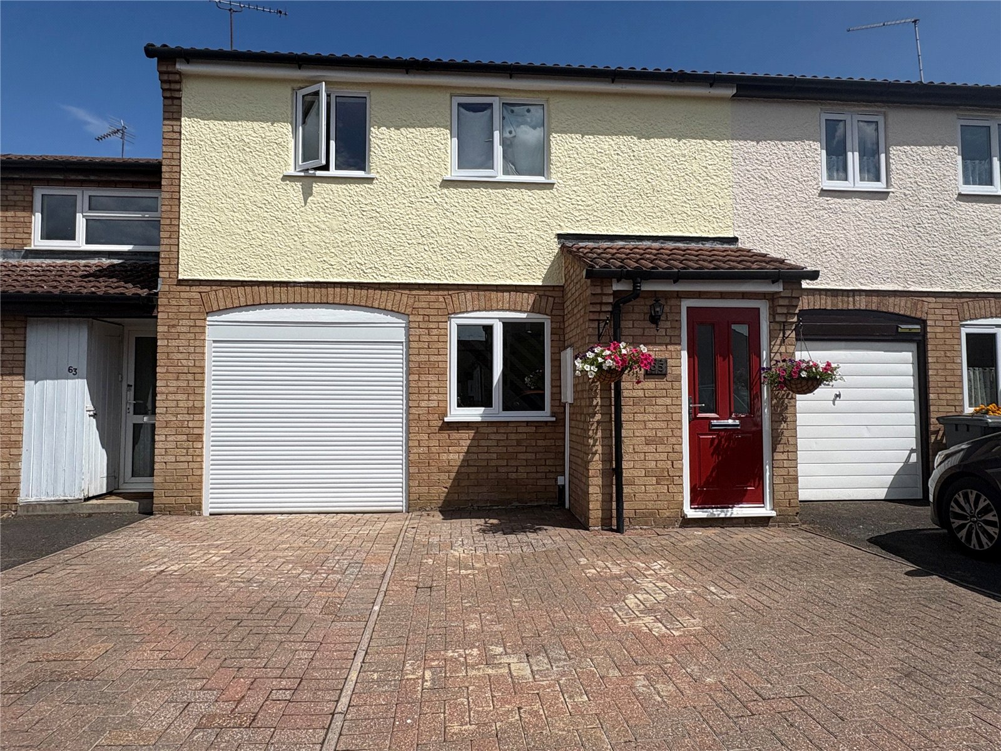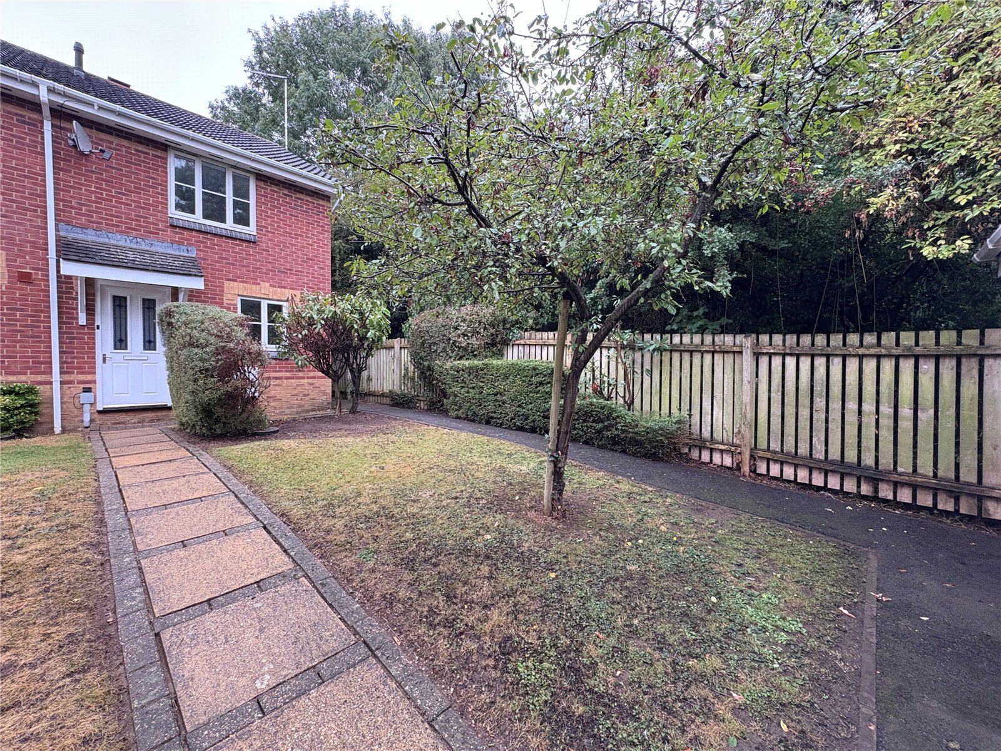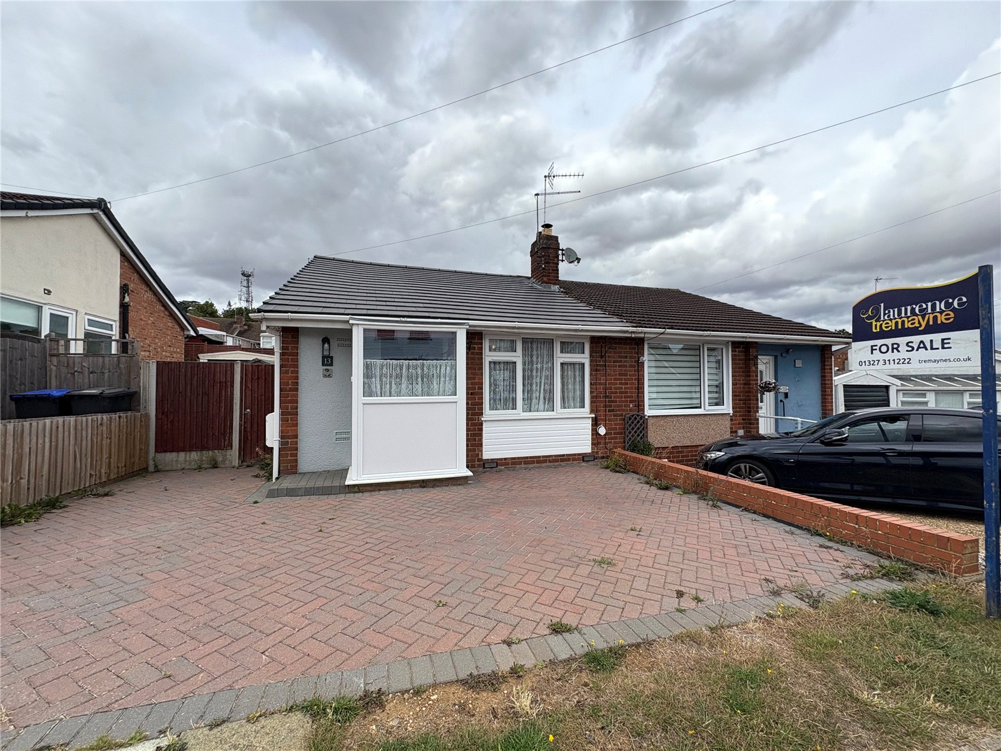Daventry: 01327 311222
Long Buckby: 01327 844111
Woodford Halse: 01327 263333
York Ride, WEEDON, Northamptonshire, NN7
Price £210,000
3 Bedroom
End of Terrace House
Overview
3 Bedroom End of Terrace House for sale in York Ride, WEEDON, Northamptonshire, NN7
5 York Ride, WEEDON, Northamptonshire, NN7 4PF.
We are acting in the sale of the above property and have received an offer of �205,000 on the above property.
Any interested parties must submit any higher offers in writing to the selling agent before exchange of contracts takes place.
Entered Via :- A Upvc double glazed door opening into :-
Entrance Porch 6'4" x 2'10" (1.93m x 0.86m). Hanging space for coats, frosted window to front aspect, white panel door to :-
Lounge 14'10" x 9'6" (4.52m x 2.9m). Wooden effect laminate flooring, stairs rising to first floor landing with open area under, television and telephone point, single panel radiator, Upvc double glazed window to front aspect with double panel radiator under, open into :-
Kitchen/Diner 14'10" x 9'6" (4.52m x 2.9m). The kitchen area is fitted with a range of white gloss fronted handless eye and base level units with wood effect roll edge work surfaces over. Inset stainless steel single drainer sink unit, space and plumbing for washing machine and dishwasher, integrated electric oven and hob with glass splash back and stainless steel chimney style extractor fan over, integrated fridge/freezer, gas central heating boiler concealed behind a wall unit. Upvc double glazed window and door to rear garden
Landing A central landing with white panel doors to all first floor accommodation
Bedroom One 12'1" x 7'10" (3.68m x 2.4m). Built in double wardrobe to one corner of the room, Upvc double glazed box bay window to front aspect with deep sill and single panel radiator under
Bedroom Two 11'1" x 7'10" (3.38m x 2.4m). Built in wardrobe to one corner, Upvc double glazed window to rear aspect with single panel radiator under
Bedroom Three 7'8" x 6'3" (2.34m x 1.9m). Upvc double glazed window to front aspect with single panel radiator under
Bathroom Fitted with a three piece suite comprising of a panel bath with mixer tap shower attachment over, close couple WC and rectangular wash hand basin with central chrome mixer tap set into a vanity unit with storage cupboard under, chrome heated towel rail, full tiling to all walls, extractor fan
Outside
Front Laid to lawn with paved pathway to front door
Rear Paved patio to rear, with central lawned area, side area with garden shed, block paved pathway leads to the rear access gate, access to :-
Garage A partially converted garage with a metal up and over door to the front with a block paved driveway for one car, the rear part of the garage has wooden effect laminate flooring and double opening French style Upvc double glazed doors to rear garden
Read more
We are acting in the sale of the above property and have received an offer of �205,000 on the above property.
Any interested parties must submit any higher offers in writing to the selling agent before exchange of contracts takes place.
Entered Via :- A Upvc double glazed door opening into :-
Entrance Porch 6'4" x 2'10" (1.93m x 0.86m). Hanging space for coats, frosted window to front aspect, white panel door to :-
Lounge 14'10" x 9'6" (4.52m x 2.9m). Wooden effect laminate flooring, stairs rising to first floor landing with open area under, television and telephone point, single panel radiator, Upvc double glazed window to front aspect with double panel radiator under, open into :-
Kitchen/Diner 14'10" x 9'6" (4.52m x 2.9m). The kitchen area is fitted with a range of white gloss fronted handless eye and base level units with wood effect roll edge work surfaces over. Inset stainless steel single drainer sink unit, space and plumbing for washing machine and dishwasher, integrated electric oven and hob with glass splash back and stainless steel chimney style extractor fan over, integrated fridge/freezer, gas central heating boiler concealed behind a wall unit. Upvc double glazed window and door to rear garden
Landing A central landing with white panel doors to all first floor accommodation
Bedroom One 12'1" x 7'10" (3.68m x 2.4m). Built in double wardrobe to one corner of the room, Upvc double glazed box bay window to front aspect with deep sill and single panel radiator under
Bedroom Two 11'1" x 7'10" (3.38m x 2.4m). Built in wardrobe to one corner, Upvc double glazed window to rear aspect with single panel radiator under
Bedroom Three 7'8" x 6'3" (2.34m x 1.9m). Upvc double glazed window to front aspect with single panel radiator under
Bathroom Fitted with a three piece suite comprising of a panel bath with mixer tap shower attachment over, close couple WC and rectangular wash hand basin with central chrome mixer tap set into a vanity unit with storage cupboard under, chrome heated towel rail, full tiling to all walls, extractor fan
Outside
Front Laid to lawn with paved pathway to front door
Rear Paved patio to rear, with central lawned area, side area with garden shed, block paved pathway leads to the rear access gate, access to :-
Garage A partially converted garage with a metal up and over door to the front with a block paved driveway for one car, the rear part of the garage has wooden effect laminate flooring and double opening French style Upvc double glazed doors to rear garden
Important Information
- This is a Freehold property.
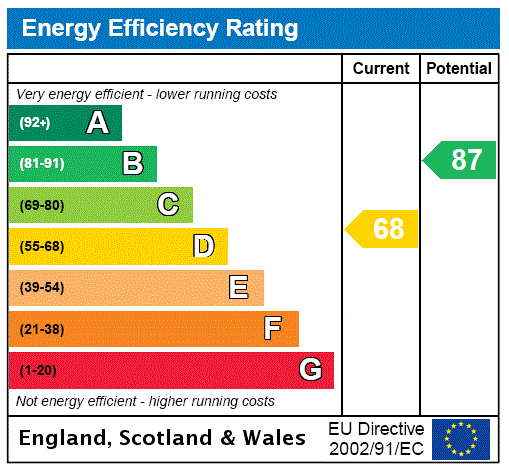
Exeter Close, Daventry, Northamptonshire, Nn11
2 Bedroom Terraced House
Exeter Close, DAVENTRY, Northamptonshire, NN11
Exeter Close, Daventry, Northamptonshire, Nn11
2 Bedroom Semi-Detached Bungalow
Exeter Close, DAVENTRY, Northamptonshire, NN11
The Stour, Daventry, Northamptonshire, Nn11
3 Bedroom Terraced House
The Stour, DAVENTRY, Northamptonshire, NN11
Lincoln Way, Daventry, Northamptonshire, Nn11
2 Bedroom Terraced House
Lincoln Way, DAVENTRY, Northamptonshire, NN11
Larch Drive, Daventry, Northamptonshire, Nn11
2 Bedroom End of Terrace House
Larch Drive, DAVENTRY, Northamptonshire, NN11
The Willows, Daventry, Northamptonshire, Nn11
2 Bedroom Semi-Detached Bungalow
The Willows, DAVENTRY, Northamptonshire, NN11

