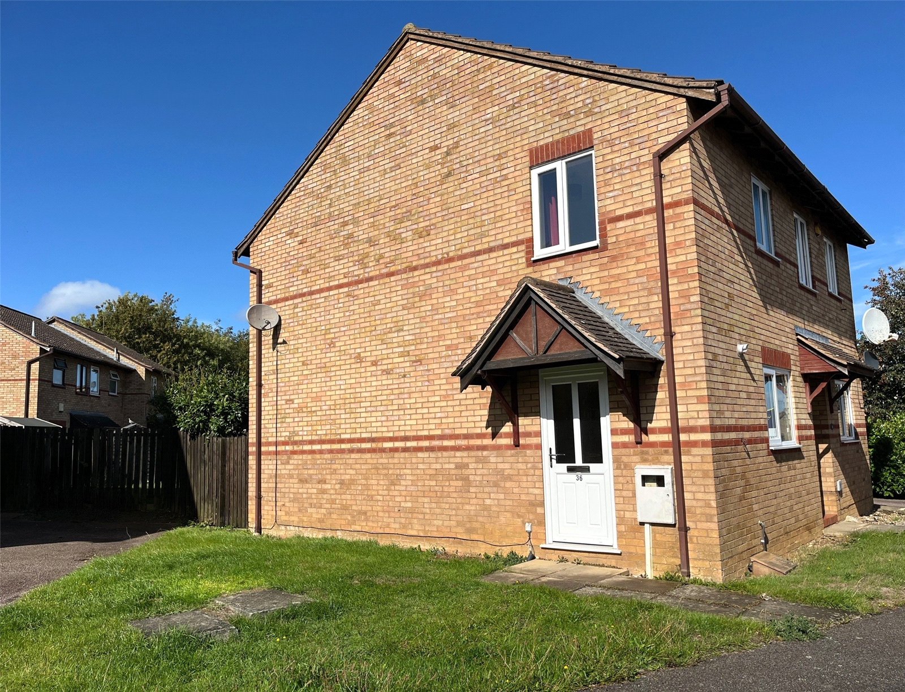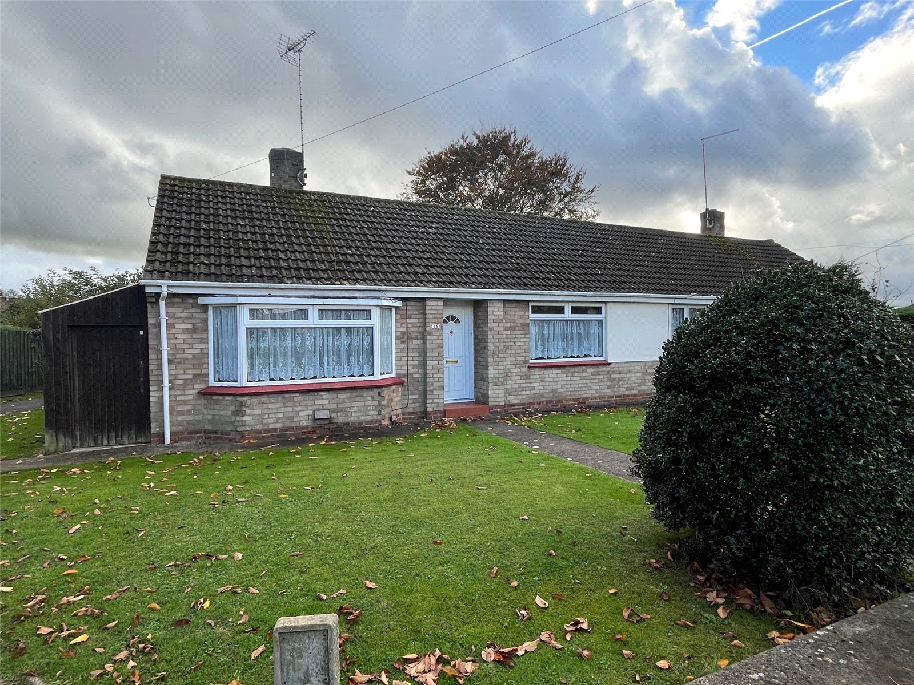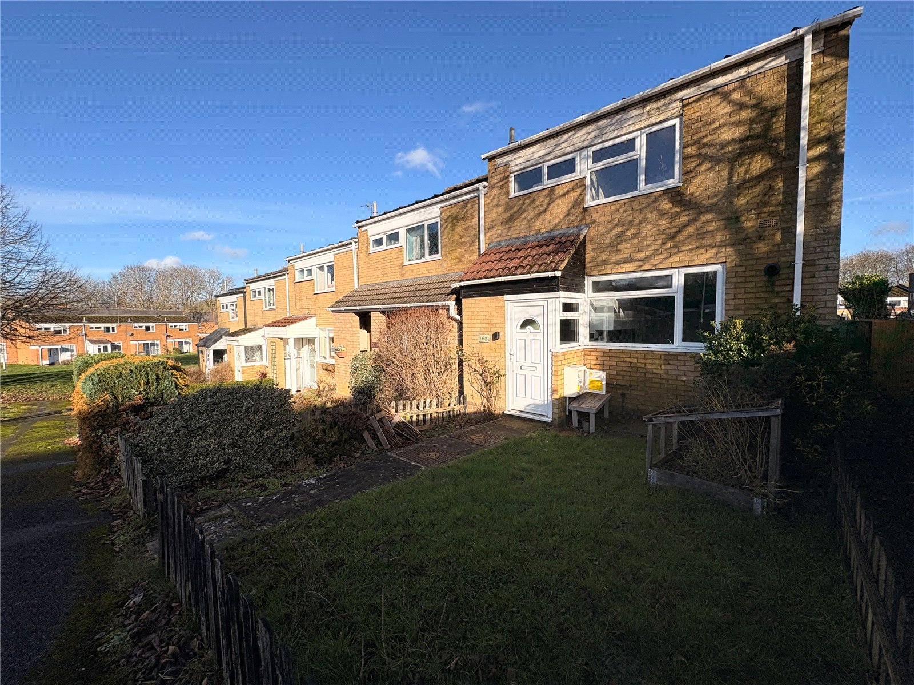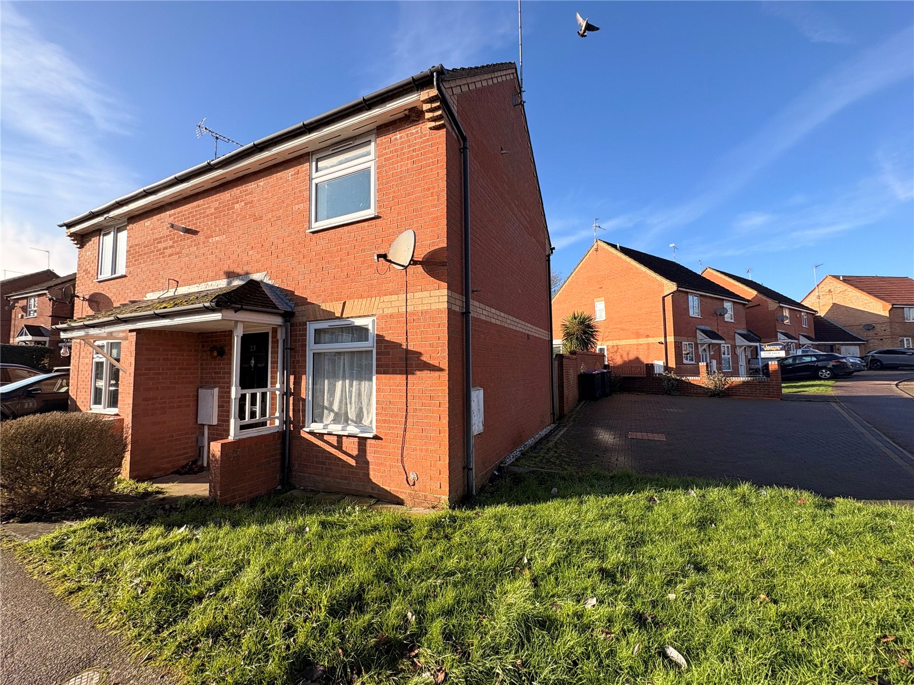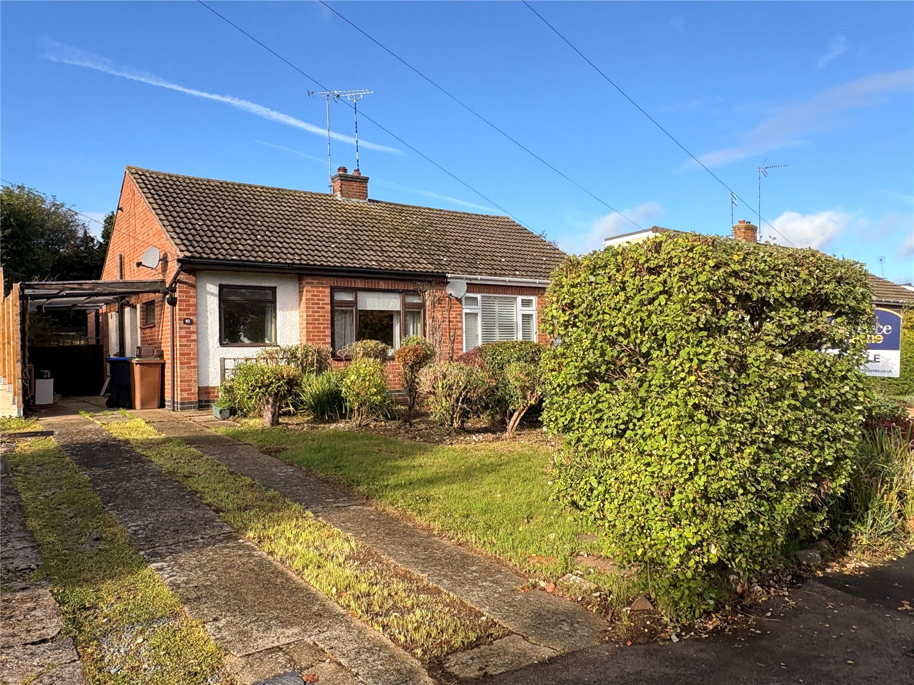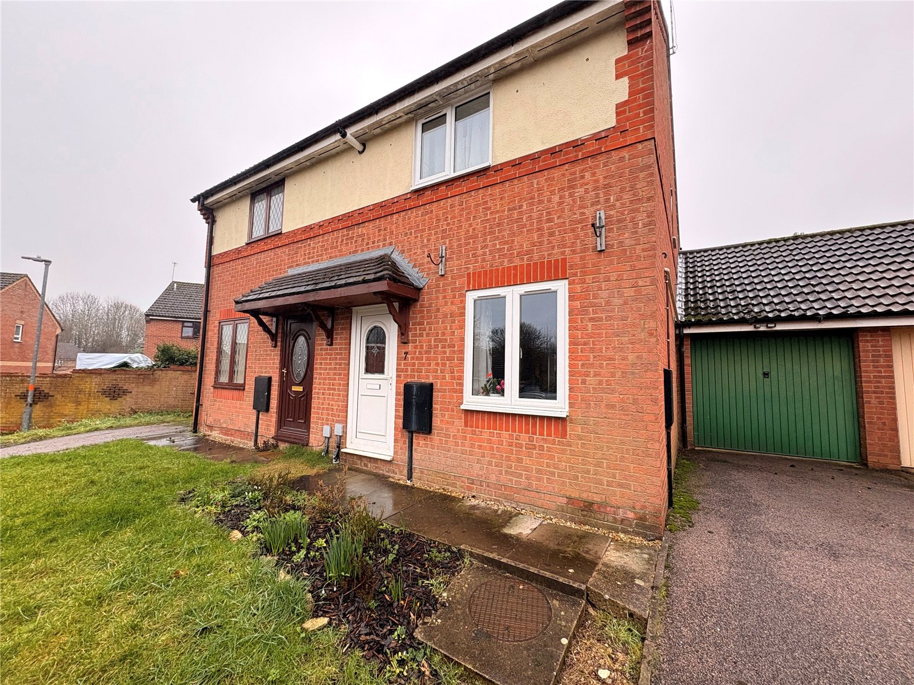Daventry: 01327 311222
Long Buckby: 01327 844111
Woodford Halse: 01327 263333
Trent Walk, DAVENTRY, Northamptonshire, NN11
Price £199,000
2 Bedroom
End of Terrace House
Overview
2 Bedroom End of Terrace House for sale in Trent Walk, DAVENTRY, Northamptonshire, NN11
***NO UPPER CHAIN***POPULAR LOCATION***SOLAR PANELS***
Viewing is advised of this WELL PRESENTED end of terrace home situated on the POPULAR GRANGE ESTATE and facing on to a small green area and CLOSE TO AMENITIES. The accommodation comprises of entrance hall, dual aspect KITCHEN/DINER, 14'10 LOUNGE, TWO DOUBLE BEDROOMS, plus FAMILY BATHROOM and a SEPARATE REFITTED WC. Outside there is a LOVELY LARGER THAN AVERAGE REAR GARDEN with covered entertainment area. Other benefits include UPVC DOUBLE GLAZING and GAS TO RADIATOR CENTRAL HEATING. The property also benefits from SOLAR PANELS fitted to BOTH ELEVATIONS and is offered for sale with NO UPPER CHAIN. EPC - A
Entered Via Via a part glazed composite door set under a canopy storm porch and opening into:
Entrance Hall 6'3" x 6' max (1.9m x 1.83m max). Fully fitted storm matting, understairs storage cupboard, further storage cupboard, corner seat with storage cupboard under, single panel radiator, frosted Upvc double glazed window to front aspect, white panel door to: -
Kitchen Diner 15'1" (4.6m) reducing to 8'7" (2.62m) x 14'10" (4.52m). A dual aspect and good size room which is laid out with kitchen to the front and dining area to the rear overlooking the garden. Two Upvc double glazed windows and door to rear and Upvc double glazed window to front aspect. The kitchen is fitted with a range of eye and base level units with rolled edge work surfaces over, the base units are drawer line and offer space for gas cooker, space and plumbing for washing machine, space for tumble dryer, space for full height fridge/freezer, tiling to water sensitive areas, stainless steel single drainer sink unit with flexi hose spray tap, gas combination boiler concealed behind a cupboard door, thermostat control, single panel radiator, stairs rising to first floor, multi-pane door to:
Lounge 14'10" x 10'9" (4.52m x 3.28m). A very well presented room, single panel radiator, Upvc double glazed window to rear aspect.
Landing 10'1" (3.07m) x 6'4" (1.93m) reducing to 2'7" (0.79m). Upvc double glazed window to front aspect, access to loft, smoke alarm/Co2 detector, white panel doors to all upstairs accommodation.
Bedroom One 11'10" x 10'9" (3.6m x 3.28m). A good sized master bedroom, Upvc double glazed window to rear aspect with single panel radiator under.
Bedroom Two 11' x 8'2" (3.35m x 2.5m). A second double bedroom, Upvc double glazed window to rear aspect with single panel radiator under.
Separate WC 6' x 2'7" (1.83m x 0.79m). Fitted with a replacement concealed cistern WC with wash hand basin above, Upvc double glazed window to front aspect.
Bathroom 8'8" x 6'3" (2.64m x 1.9m). Fitted with a three piece suite comprising of wash hand basin with chrome central mixer tap set into a vanity unit with storage cupboard under, panel bath with Victorian style telephone mixer taps and fully tiled shower cubicle with chrome drench shower and folding glass door, tiled floor, vertical chrome heated towel rail, full tiling to walls, inset spotlights, frosted Upvc double glazed window to front aspect.
Outside
Front Laid to lawn either side of a paved pathway to front door with flower boarder on each side.
Rear A lovely rear garden which has a paved patio running the width of the garden with a covered timber constructed entertainment area over to one side. Two lawned areas with a pathway leading through the garden which leads to a brick build storage shed, timber shed and vegetable garden. Hard standing for bins, fully enclosed to all sides by timber fencing.
Additional Information The property is fitted with Solar Panels which have been installed by the current vendors to both elevations of the roof with panels to the front producing 2.8kw and the panels to the rear producing 2.8kw which in total is above the recommended guidance for a property of this size. The owner has also complimented this with battery back-up resulting in the very efficient energy rating for the property.
Read more
Viewing is advised of this WELL PRESENTED end of terrace home situated on the POPULAR GRANGE ESTATE and facing on to a small green area and CLOSE TO AMENITIES. The accommodation comprises of entrance hall, dual aspect KITCHEN/DINER, 14'10 LOUNGE, TWO DOUBLE BEDROOMS, plus FAMILY BATHROOM and a SEPARATE REFITTED WC. Outside there is a LOVELY LARGER THAN AVERAGE REAR GARDEN with covered entertainment area. Other benefits include UPVC DOUBLE GLAZING and GAS TO RADIATOR CENTRAL HEATING. The property also benefits from SOLAR PANELS fitted to BOTH ELEVATIONS and is offered for sale with NO UPPER CHAIN. EPC - A
Entered Via Via a part glazed composite door set under a canopy storm porch and opening into:
Entrance Hall 6'3" x 6' max (1.9m x 1.83m max). Fully fitted storm matting, understairs storage cupboard, further storage cupboard, corner seat with storage cupboard under, single panel radiator, frosted Upvc double glazed window to front aspect, white panel door to: -
Kitchen Diner 15'1" (4.6m) reducing to 8'7" (2.62m) x 14'10" (4.52m). A dual aspect and good size room which is laid out with kitchen to the front and dining area to the rear overlooking the garden. Two Upvc double glazed windows and door to rear and Upvc double glazed window to front aspect. The kitchen is fitted with a range of eye and base level units with rolled edge work surfaces over, the base units are drawer line and offer space for gas cooker, space and plumbing for washing machine, space for tumble dryer, space for full height fridge/freezer, tiling to water sensitive areas, stainless steel single drainer sink unit with flexi hose spray tap, gas combination boiler concealed behind a cupboard door, thermostat control, single panel radiator, stairs rising to first floor, multi-pane door to:
Lounge 14'10" x 10'9" (4.52m x 3.28m). A very well presented room, single panel radiator, Upvc double glazed window to rear aspect.
Landing 10'1" (3.07m) x 6'4" (1.93m) reducing to 2'7" (0.79m). Upvc double glazed window to front aspect, access to loft, smoke alarm/Co2 detector, white panel doors to all upstairs accommodation.
Bedroom One 11'10" x 10'9" (3.6m x 3.28m). A good sized master bedroom, Upvc double glazed window to rear aspect with single panel radiator under.
Bedroom Two 11' x 8'2" (3.35m x 2.5m). A second double bedroom, Upvc double glazed window to rear aspect with single panel radiator under.
Separate WC 6' x 2'7" (1.83m x 0.79m). Fitted with a replacement concealed cistern WC with wash hand basin above, Upvc double glazed window to front aspect.
Bathroom 8'8" x 6'3" (2.64m x 1.9m). Fitted with a three piece suite comprising of wash hand basin with chrome central mixer tap set into a vanity unit with storage cupboard under, panel bath with Victorian style telephone mixer taps and fully tiled shower cubicle with chrome drench shower and folding glass door, tiled floor, vertical chrome heated towel rail, full tiling to walls, inset spotlights, frosted Upvc double glazed window to front aspect.
Outside
Front Laid to lawn either side of a paved pathway to front door with flower boarder on each side.
Rear A lovely rear garden which has a paved patio running the width of the garden with a covered timber constructed entertainment area over to one side. Two lawned areas with a pathway leading through the garden which leads to a brick build storage shed, timber shed and vegetable garden. Hard standing for bins, fully enclosed to all sides by timber fencing.
Additional Information The property is fitted with Solar Panels which have been installed by the current vendors to both elevations of the roof with panels to the front producing 2.8kw and the panels to the rear producing 2.8kw which in total is above the recommended guidance for a property of this size. The owner has also complimented this with battery back-up resulting in the very efficient energy rating for the property.
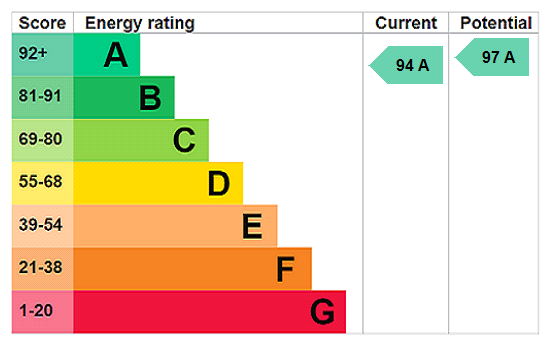
Sherwood Drive, Daventry, Northamptonshire, Nn11
2 Bedroom Semi-Detached House
Sherwood Drive, DAVENTRY, Northamptonshire, NN11
Kingston Close, Daventry, Northamptonshire, Nn11
2 Bedroom Semi-Detached Bungalow
Kingston Close, DAVENTRY, Northamptonshire, NN11
The Medway, Daventry, Northamptonshire, Nn11
3 Bedroom End of Terrace House
The Medway, DAVENTRY, Northamptonshire, NN11
Stanley Way, Daventry, Northamptonshire, Nn11
2 Bedroom Semi-Detached House
Stanley Way, DAVENTRY, Northamptonshire, NN11
Priory Close, Daventry, Northamptonshire, Nn11
2 Bedroom Semi-Detached Bungalow
Priory Close, DAVENTRY, Northamptonshire, NN11
Hudson Close, Daventry, Northamptonshire, Nn11
2 Bedroom Semi-Detached House
Hudson Close, DAVENTRY, Northamptonshire, NN11



