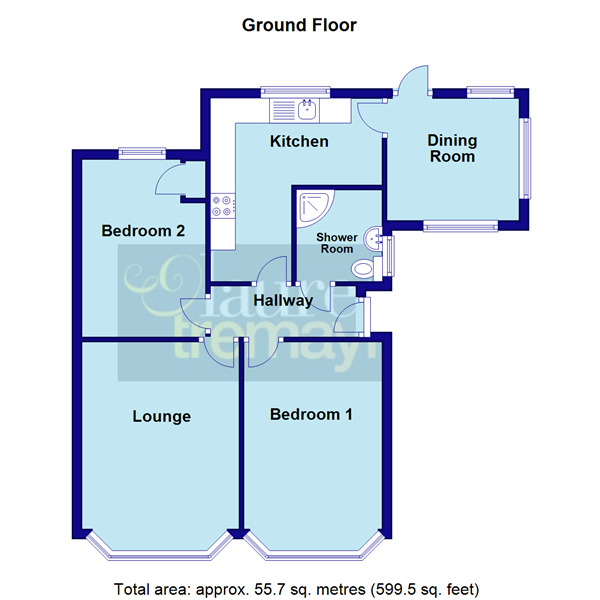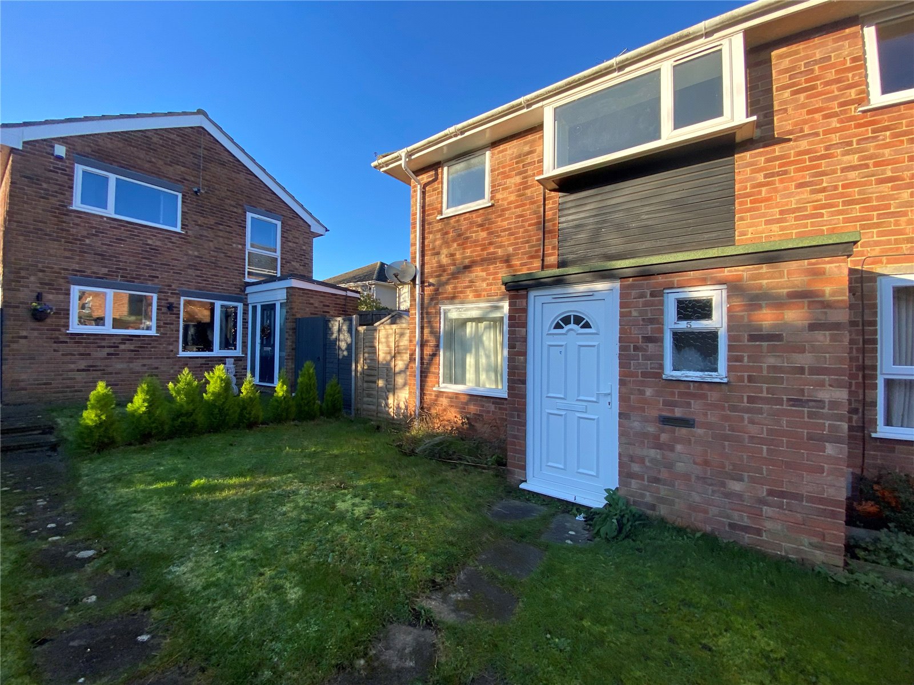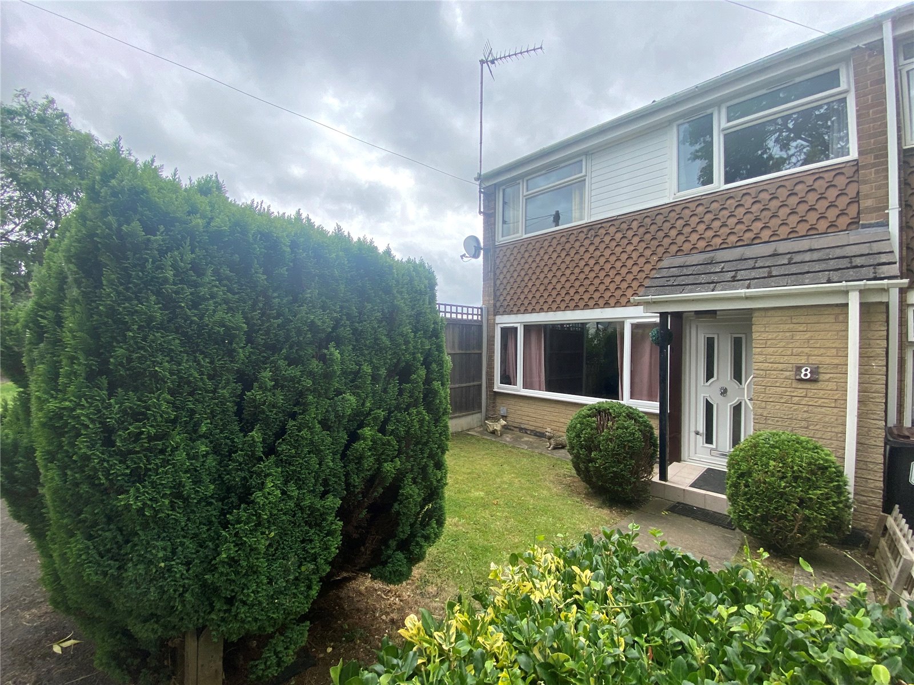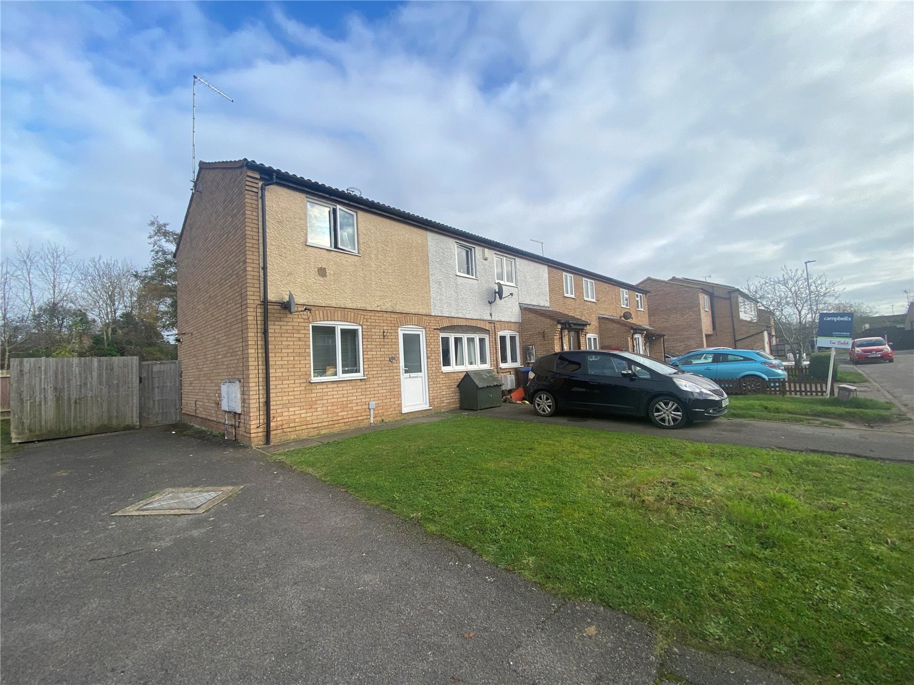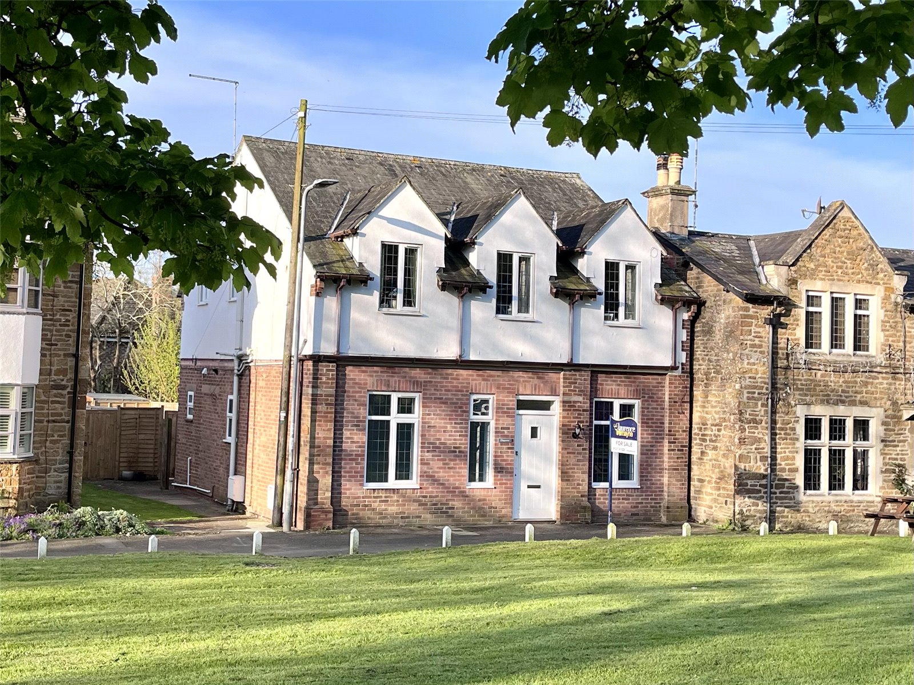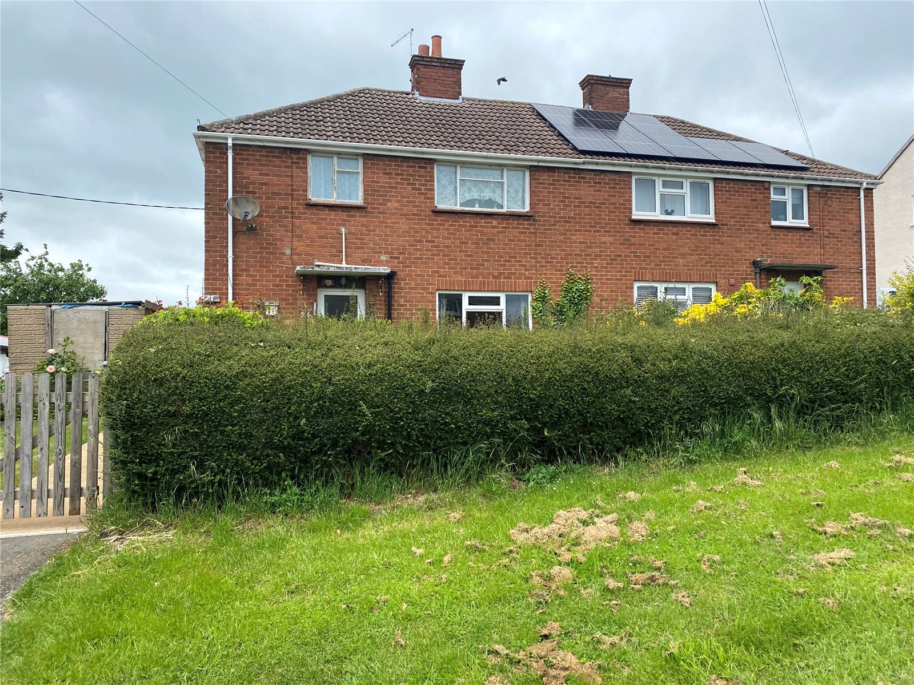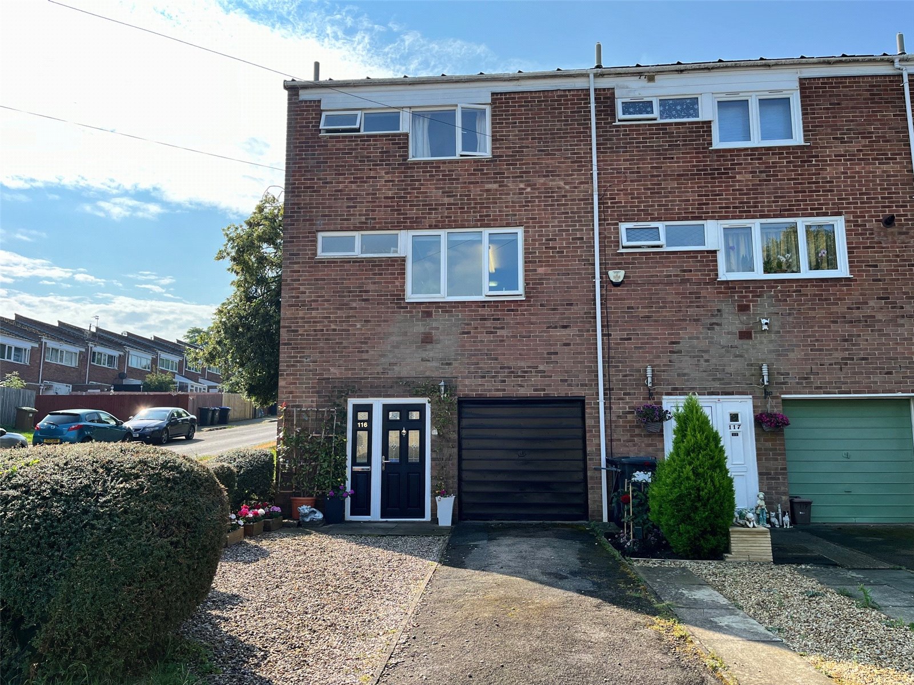Daventry: 01327 311222
Long Buckby: 01327 844111
Woodford Halse: 01327 263333
Hawthorn Drive, DAVENTRY, Northamptonshire, NN11
Price £215,000
2 Bedroom
Semi-Detached Bungalow
Overview
2 Bedroom Semi-Detached Bungalow for sale in Hawthorn Drive, DAVENTRY, Northamptonshire, NN11
***TWO DOUBLE BEDROOM SEMI-DETACHED BUNGALOW***14FT LOUNGE***OFF ROAD PARKING FOR SEVERAL CARS***RE-FITTED SHOWER ROOM***
A two bedroom semi-detached bungalow set on a corner plot opposite Daneholme Park. The property benefits from 14FT LOUNGE WITH BAY WINDOW, 14FT BEDROOM ONE WITH A FURTHER DOUBLE BEDROOM, SPACIOUS L-SHAPED KITCHEN, RE-FITTED SHOWER ROOM, Upvc double glazing, gas central heating, OFF ROAD PARKING FOR THREE/FOUR CARS, and a private and enclosed low maintenance rear garden. Viewing is essential to full appreciate this property. EPC - D
Entered Via Part opaque Upvc double glazed door to: -
Entrance Hall 10' x 3' (3.05m x 0.91m). Radiator, telephone point, access to loft, doors to all accommodation.
Lounge 14'2" (4.32m) into bay x 10'4" (3.15m). Upvc double glazed bay window to front aspect, feature fireplace with tiled base and surround with inset electric fire, coved ceiling, electric ceiling fan and light, radiator, television point, two wall light points.
Kitchen 11'4" (3.45m) x 5'8" (1.73m) plus 12' (3.66m) x 5'4" (1.63m). An L-shaped kitchen fitted with a range of eye and base level units with rolled edge work tops over, space for electric cooker with pull out extractor over, stainless steel sink and drainer, tiling to water sensitive areas, wall mounted central heating boiler, space and plumbing for washing machine, radiator, full height larder cupboard, drawer stack, space for upright fridge/freezer, extractor, door to: -
Dining Room/Study 8'8" x 8' (2.64m x 2.44m). A versatile addition to the bungalow is this dining room/study with Upvc double glazed windows to front and side aspects, Upvc double glazed door opening onto the decked patio of the rear garden, Upvc double glazed window to rear aspect with views over the rear garden, radiator, television point.
Bedroom One 14'2" (4.32m) into bay x 9'4" (2.84m). A double bedroom with Upvc double glazed bay window to front aspect, radiator, coved ceiling, three wall light points.
Bedroom Two 11'8" x 8'2" (3.56m x 2.5m). Another double bedroom with Upvc double glazed window to rear aspect with views over the rear garden, storage cupboard with shelving, radiator, coved ceiling.
Shower Room 5'10" x 5'6" (1.78m x 1.68m). Fitted with a white three piece suite comprising of a low level WC, pedestal wash hand basin, shower cubicle with plumed in shower, full height tiling to all walls, extractor, chrome heated towel rail, electric shaver point, opaque Upvc double glazed window to side aspect.
Outside
Front Garden A large frontage which is laid to lawn with shrub and flower borders with stone retaining wall, driveway leading to double wooden gates with further covered driveway for two/three cars, enclosed by dwarf brick wall.
Rear Garden A decked patio area enclosed by balustrades with steps down to a paved patio area with hard standing for shed, side access with wrought iron gated access to the front, enclosed by timber fencing.
Read more
A two bedroom semi-detached bungalow set on a corner plot opposite Daneholme Park. The property benefits from 14FT LOUNGE WITH BAY WINDOW, 14FT BEDROOM ONE WITH A FURTHER DOUBLE BEDROOM, SPACIOUS L-SHAPED KITCHEN, RE-FITTED SHOWER ROOM, Upvc double glazing, gas central heating, OFF ROAD PARKING FOR THREE/FOUR CARS, and a private and enclosed low maintenance rear garden. Viewing is essential to full appreciate this property. EPC - D
Entered Via Part opaque Upvc double glazed door to: -
Entrance Hall 10' x 3' (3.05m x 0.91m). Radiator, telephone point, access to loft, doors to all accommodation.
Lounge 14'2" (4.32m) into bay x 10'4" (3.15m). Upvc double glazed bay window to front aspect, feature fireplace with tiled base and surround with inset electric fire, coved ceiling, electric ceiling fan and light, radiator, television point, two wall light points.
Kitchen 11'4" (3.45m) x 5'8" (1.73m) plus 12' (3.66m) x 5'4" (1.63m). An L-shaped kitchen fitted with a range of eye and base level units with rolled edge work tops over, space for electric cooker with pull out extractor over, stainless steel sink and drainer, tiling to water sensitive areas, wall mounted central heating boiler, space and plumbing for washing machine, radiator, full height larder cupboard, drawer stack, space for upright fridge/freezer, extractor, door to: -
Dining Room/Study 8'8" x 8' (2.64m x 2.44m). A versatile addition to the bungalow is this dining room/study with Upvc double glazed windows to front and side aspects, Upvc double glazed door opening onto the decked patio of the rear garden, Upvc double glazed window to rear aspect with views over the rear garden, radiator, television point.
Bedroom One 14'2" (4.32m) into bay x 9'4" (2.84m). A double bedroom with Upvc double glazed bay window to front aspect, radiator, coved ceiling, three wall light points.
Bedroom Two 11'8" x 8'2" (3.56m x 2.5m). Another double bedroom with Upvc double glazed window to rear aspect with views over the rear garden, storage cupboard with shelving, radiator, coved ceiling.
Shower Room 5'10" x 5'6" (1.78m x 1.68m). Fitted with a white three piece suite comprising of a low level WC, pedestal wash hand basin, shower cubicle with plumed in shower, full height tiling to all walls, extractor, chrome heated towel rail, electric shaver point, opaque Upvc double glazed window to side aspect.
Outside
Front Garden A large frontage which is laid to lawn with shrub and flower borders with stone retaining wall, driveway leading to double wooden gates with further covered driveway for two/three cars, enclosed by dwarf brick wall.
Rear Garden A decked patio area enclosed by balustrades with steps down to a paved patio area with hard standing for shed, side access with wrought iron gated access to the front, enclosed by timber fencing.
Important Information
- This is a Freehold property.
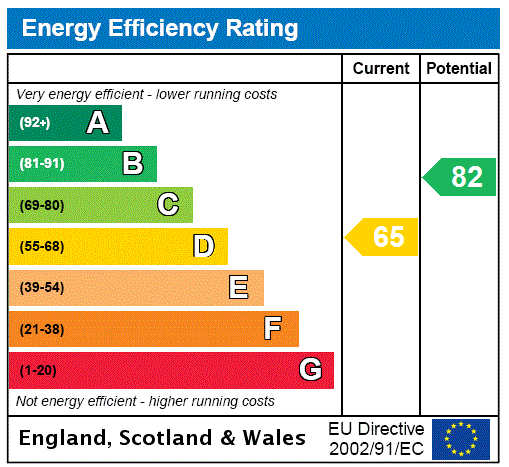
York Ride, Weedon, Northamptonshire, Nn7
3 Bedroom End of Terrace House
York Ride, WEEDON, Northamptonshire, NN7
Admirals Way, Daventry, Northamptonshire, Nn11
3 Bedroom End of Terrace House
Admirals Way, DAVENTRY, Northamptonshire, NN11
Lincoln Way, Daventry, Northamptonshire, Nn11
2 Bedroom End of Terrace House
Lincoln Way, DAVENTRY, Northamptonshire, NN11
Chayomer, The Green, Newnham, Northamptonshire, Nn11
2 Bedroom Maisonette
Chayomer, The Green, NEWNHAM, Northamptonshire, NN11
Ashby Road, Braunston, Northamptonshire, Nn11
3 Bedroom Semi-Detached House
Ashby Road, BRAUNSTON, Northamptonshire, NN11
The Medway, Daventry, Northamptonshire, Nn11
3 Bedroom End of Terrace House
The Medway, DAVENTRY, Northamptonshire, NN11

