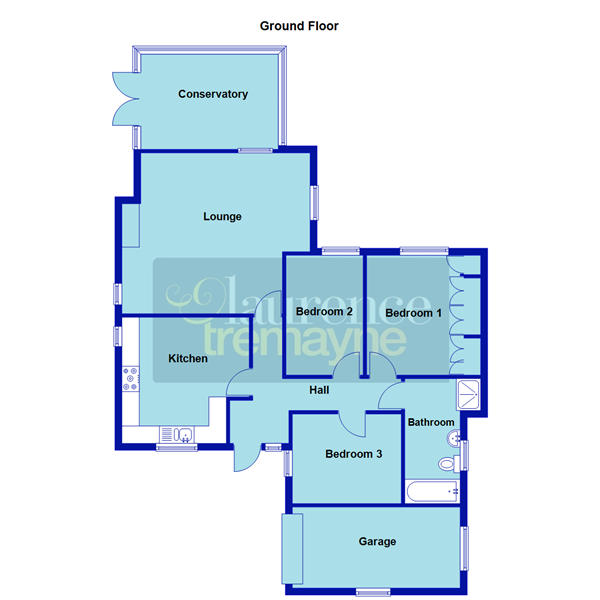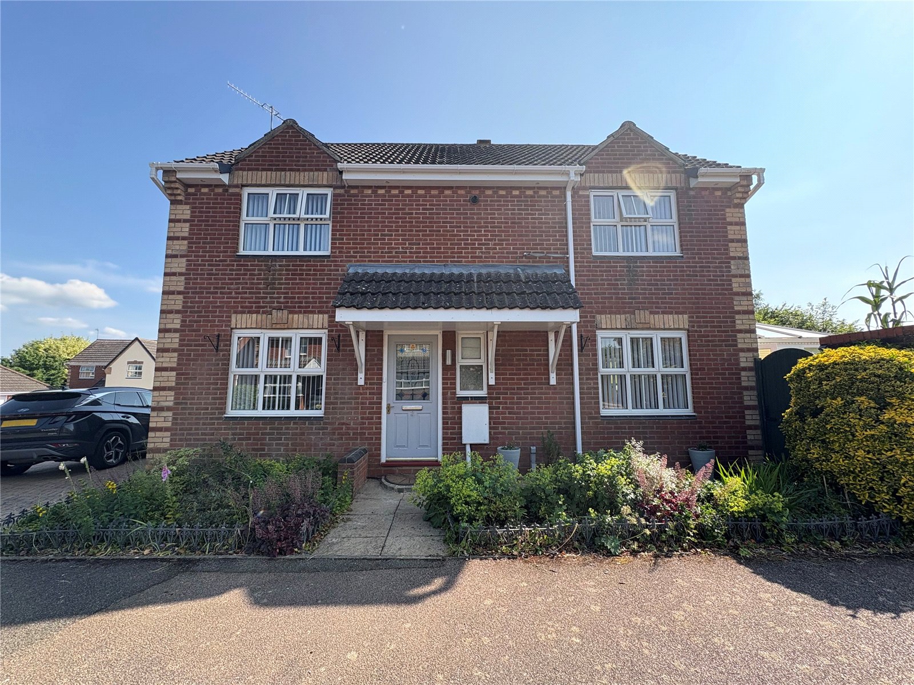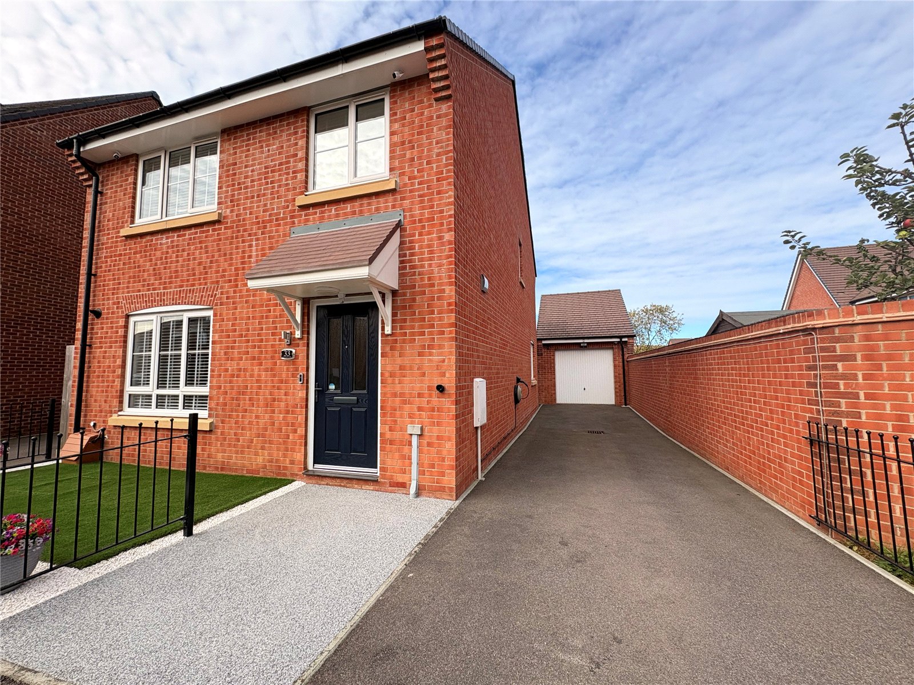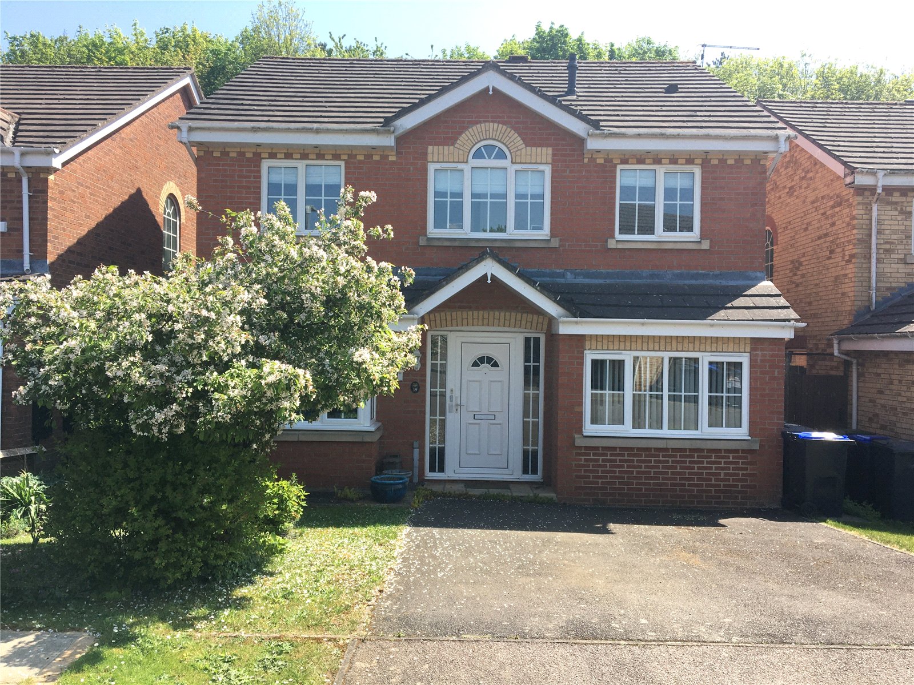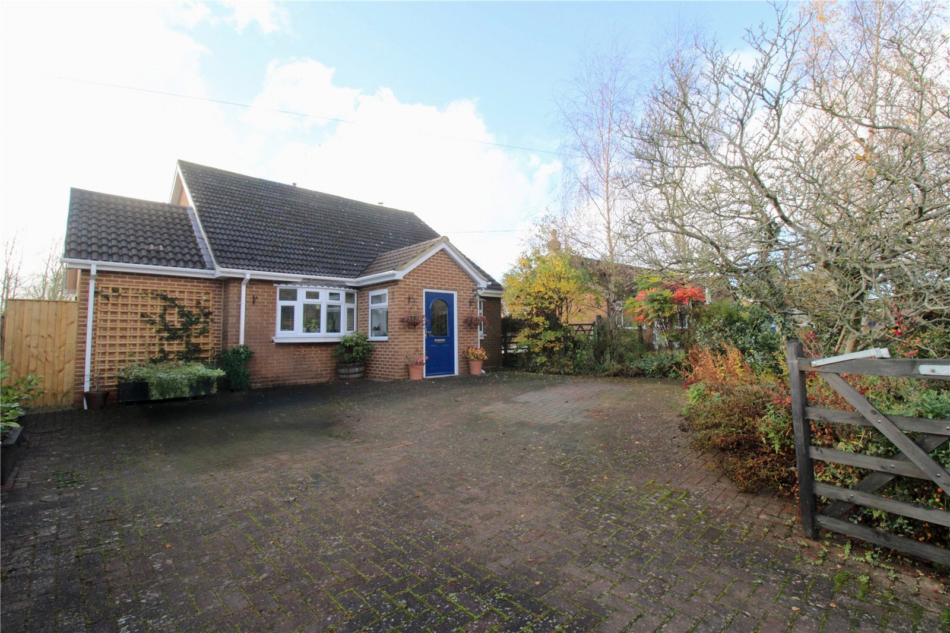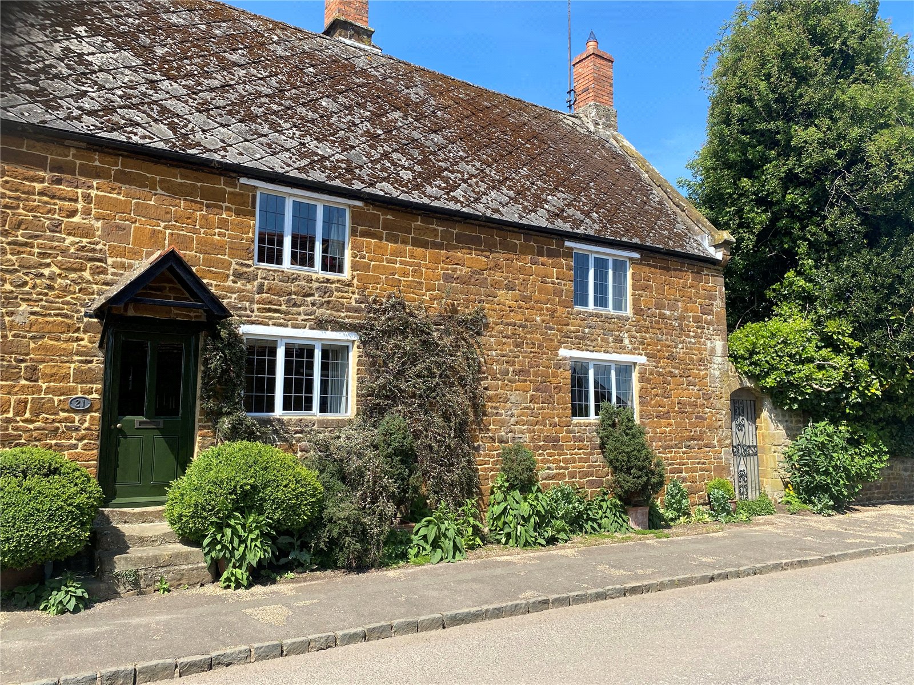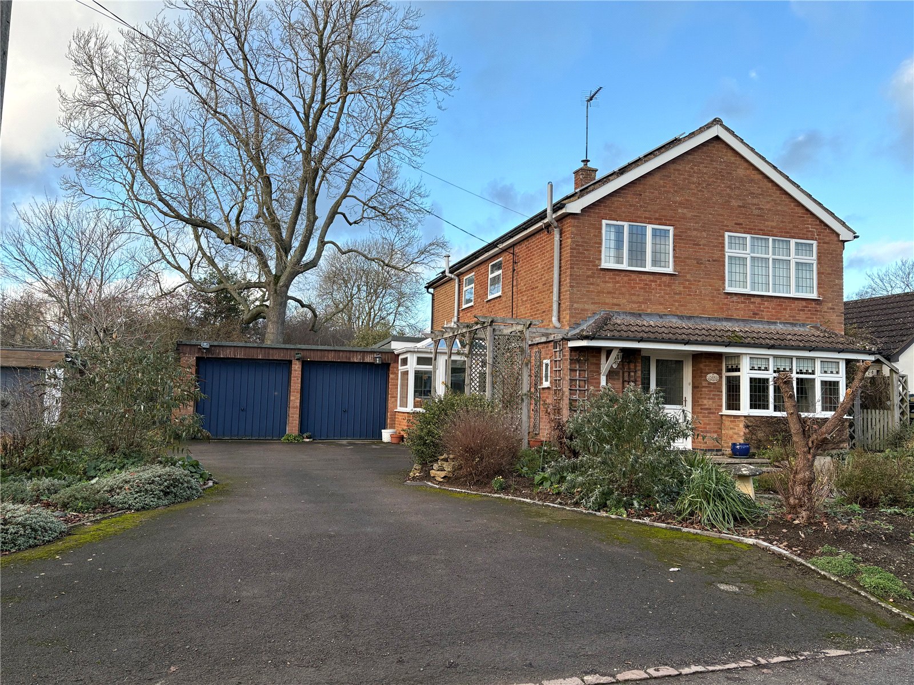Daventry: 01327 311222
Long Buckby: 01327 844111
Woodford Halse: 01327 263333
High Street, WOODFORD HALSE, Northamptonshire, NN11
Price £475,000
3 Bedroom
Detached Bungalow
Overview
3 Bedroom Detached Bungalow for sale in High Street, WOODFORD HALSE, Northamptonshire, NN11
***CUT STONE DETACHED BUNGALOW***HEART OF THE VILLAGE LOCATION***CLOSE TO AMENITIES***BEAUTIFULLY PRESENTED***NO UPPER CHAIN***
Built in 2005 is this beautifully presented cut stone with slate roof three bedroom detached bungalow which is positioned in the heart of the village and close to local amenities. The property offers good rooms sizes and benefits from oak effect Upvc double glazed windows and doors, gas radiator heating, the addition of a Upvc double glazed conservatory and large four piece bathroom. Outside are lovely mature gardens and enclosed cobbled frontage with driveway and garage. In addition there is an adjoining orchard at approximately 1/5 acre. EPC - C
Entered Via An oak effect Upvc double glazed door with outside courtesy light to one side
Entrance Hall 5'7" (1.7m) x 4'1" (1.24m) Plus Passage Way to All Rooms Measuring 16'1" (4.9m) and 9'3" (2.82m). A central hallway with white panel doors giving access to all rooms, wood effect flooring, double panel radiator
Kitchen 11'11" x 11'11" Max (3.63m x 3.63m Max). A beautifully presented room which is fitted with base and eye level units with rolled edge work surfaces over to three walls, inset stainless steel one and a half bowl single drainer sink unit with swan neck mixer tap over, built in 'Stoves' stainless steel double oven, inset Prima stainless steel gas hob with extractor fan over, space and plumbing for dishwasher, tiled splashback and tile effect flooring, space for full height fridge/freezer, inset downlighters, extractor fan, Upvc double glazed oak effect box bay window to front aspect with deep sill, Upvc double glazed oak effect window to side aspect, double panel radiator
Lounge 16' (4.88m) Reducing to 15'2" (4.62m) x 15'2" (4.62m). Another beautifully presented room with the focal point being a feature stone fire with inset real flame gas fire, Upvc double glazed oak effect windows to three aspects plus double opening doors into conservatory, double panel radiator
Conservatory 13' x 9' (3.96m x 2.74m). A lovely addition to the property, the conservatory is of oak effect Upvc double glazed units built onto a cut stone base wall, with pitched roof, double opening doors to garden, twelve top opening windows, two wall mounted electric heaters
Bedroom One 11'4" x 10'9" (3.45m x 3.28m). Fitted with built in beech effect fronted wardrobes running the length of the room, Upvc double glazed oak effect window to rear aspect, single panel radiator
Bedroom Two 11'4" x 7'3" (3.45m x 2.2m). Upvc double glazed oak effect window to rear aspect, single panel radiator, access to loft
Bedroom Three 10'2" x 8'6" (3.1m x 2.6m). Upvc double glazed oak effect window to side aspect, single panel radiator
Bathroom 11'10" (3.6m) x 7'2" (2.18m) Reducing to 5'4" (1.63m). A spacious four piece bathroom fitted with double width shower cubicle, panel bath, pedestal wash hand basin and close couple WC, 5ft vertical feature radiator, full tiling to all walls, inset downlighters, extractor fan, Upvc double glazed oak effect window to side aspect
Outside
Front Accessed via 5ft high timber double gates for vehicular access and a timber pedestrian gate, a cobble paved driveway provides ample off road parking, planted border to one side, gated access either side of the bungalow to the rear garden
Garage 16'8" x 7'8" (5.08m x 2.34m). Pitched room offering storage area in eaves, up and over door, Upvc double glazed oak effect windows to rear and side aspect, power and light fitted, space and plumbing for washing machine and tumble dryer
Rear Accessing from either side the rear garden offers a mature feel and offers a high degree of privacy, lawned area to one side with planted flower beds, decked seating area to side of conservatory, hard standing for two sheds, paved pathway, fully enclosed by timber fencing and hedged borders, outside lights, outside tap. Gated access to :-
Orchard Directly to the side and adjoins the property and accessed via a small timber gate is a semi matured orchard measuring approximately 1/5 of an acre, fully enclosed to all boundaries, the orchard is mainly laid to lawn with various trees and fruit trees planted within.
Agents Notes There is an overage clause solely on the orchard land which runs for a period of 50 years from the date of purchase (17th February 2020) and a copy of the overage is held on file for any interested parties.
Read more
Built in 2005 is this beautifully presented cut stone with slate roof three bedroom detached bungalow which is positioned in the heart of the village and close to local amenities. The property offers good rooms sizes and benefits from oak effect Upvc double glazed windows and doors, gas radiator heating, the addition of a Upvc double glazed conservatory and large four piece bathroom. Outside are lovely mature gardens and enclosed cobbled frontage with driveway and garage. In addition there is an adjoining orchard at approximately 1/5 acre. EPC - C
Entered Via An oak effect Upvc double glazed door with outside courtesy light to one side
Entrance Hall 5'7" (1.7m) x 4'1" (1.24m) Plus Passage Way to All Rooms Measuring 16'1" (4.9m) and 9'3" (2.82m). A central hallway with white panel doors giving access to all rooms, wood effect flooring, double panel radiator
Kitchen 11'11" x 11'11" Max (3.63m x 3.63m Max). A beautifully presented room which is fitted with base and eye level units with rolled edge work surfaces over to three walls, inset stainless steel one and a half bowl single drainer sink unit with swan neck mixer tap over, built in 'Stoves' stainless steel double oven, inset Prima stainless steel gas hob with extractor fan over, space and plumbing for dishwasher, tiled splashback and tile effect flooring, space for full height fridge/freezer, inset downlighters, extractor fan, Upvc double glazed oak effect box bay window to front aspect with deep sill, Upvc double glazed oak effect window to side aspect, double panel radiator
Lounge 16' (4.88m) Reducing to 15'2" (4.62m) x 15'2" (4.62m). Another beautifully presented room with the focal point being a feature stone fire with inset real flame gas fire, Upvc double glazed oak effect windows to three aspects plus double opening doors into conservatory, double panel radiator
Conservatory 13' x 9' (3.96m x 2.74m). A lovely addition to the property, the conservatory is of oak effect Upvc double glazed units built onto a cut stone base wall, with pitched roof, double opening doors to garden, twelve top opening windows, two wall mounted electric heaters
Bedroom One 11'4" x 10'9" (3.45m x 3.28m). Fitted with built in beech effect fronted wardrobes running the length of the room, Upvc double glazed oak effect window to rear aspect, single panel radiator
Bedroom Two 11'4" x 7'3" (3.45m x 2.2m). Upvc double glazed oak effect window to rear aspect, single panel radiator, access to loft
Bedroom Three 10'2" x 8'6" (3.1m x 2.6m). Upvc double glazed oak effect window to side aspect, single panel radiator
Bathroom 11'10" (3.6m) x 7'2" (2.18m) Reducing to 5'4" (1.63m). A spacious four piece bathroom fitted with double width shower cubicle, panel bath, pedestal wash hand basin and close couple WC, 5ft vertical feature radiator, full tiling to all walls, inset downlighters, extractor fan, Upvc double glazed oak effect window to side aspect
Outside
Front Accessed via 5ft high timber double gates for vehicular access and a timber pedestrian gate, a cobble paved driveway provides ample off road parking, planted border to one side, gated access either side of the bungalow to the rear garden
Garage 16'8" x 7'8" (5.08m x 2.34m). Pitched room offering storage area in eaves, up and over door, Upvc double glazed oak effect windows to rear and side aspect, power and light fitted, space and plumbing for washing machine and tumble dryer
Rear Accessing from either side the rear garden offers a mature feel and offers a high degree of privacy, lawned area to one side with planted flower beds, decked seating area to side of conservatory, hard standing for two sheds, paved pathway, fully enclosed by timber fencing and hedged borders, outside lights, outside tap. Gated access to :-
Orchard Directly to the side and adjoins the property and accessed via a small timber gate is a semi matured orchard measuring approximately 1/5 of an acre, fully enclosed to all boundaries, the orchard is mainly laid to lawn with various trees and fruit trees planted within.
Agents Notes There is an overage clause solely on the orchard land which runs for a period of 50 years from the date of purchase (17th February 2020) and a copy of the overage is held on file for any interested parties.
Important Information
- This is a Freehold property.
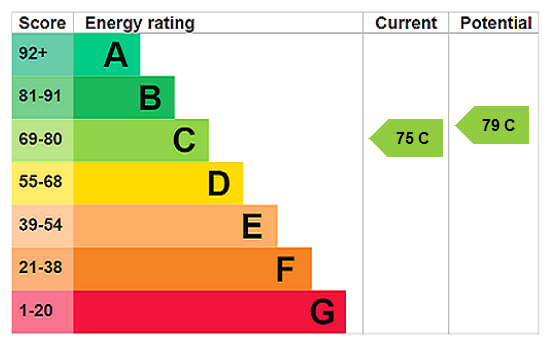
Wild Cherry Close, Woodford Halse, Northamptonshire, Nn11
4 Bedroom Detached House
Wild Cherry Close, WOODFORD HALSE, Northamptonshire, NN11
Blacksmith Way, Woodford Halse, Northamptonshire, Nn11
4 Bedroom Detached House
Blacksmith Way, WOODFORD HALSE, Northamptonshire, NN11
Primrose Walk, Woodford Halse, Northamptonshire, Nn11
4 Bedroom Detached House
Primrose Walk, WOODFORD HALSE, Northamptonshire, NN11
Hinton Road, Woodford Halse, Northamptonshire, Nn11
3 Bedroom Detached House
Hinton Road, WOODFORD HALSE, Northamptonshire, NN11
High Street, Eydon, Northamptonshire, Nn11
3 Bedroom Semi-Detached House
High Street, EYDON, Northamptonshire, NN11
Frog Lane, Upper Boddington, Northamptsonshire, Nn11
3 Bedroom Detached House
Frog Lane, UPPER BODDINGTON, Northamptsonshire, NN11

