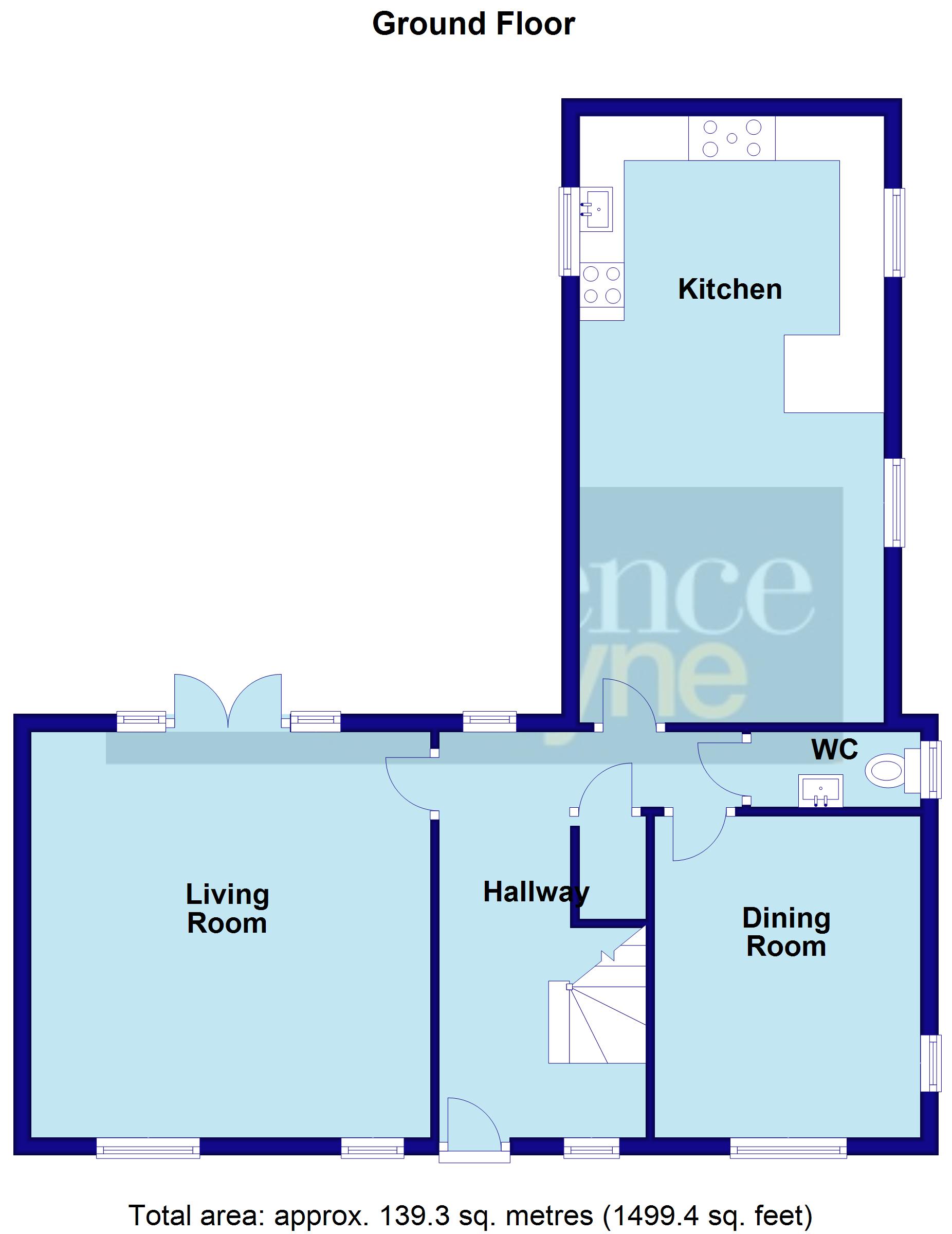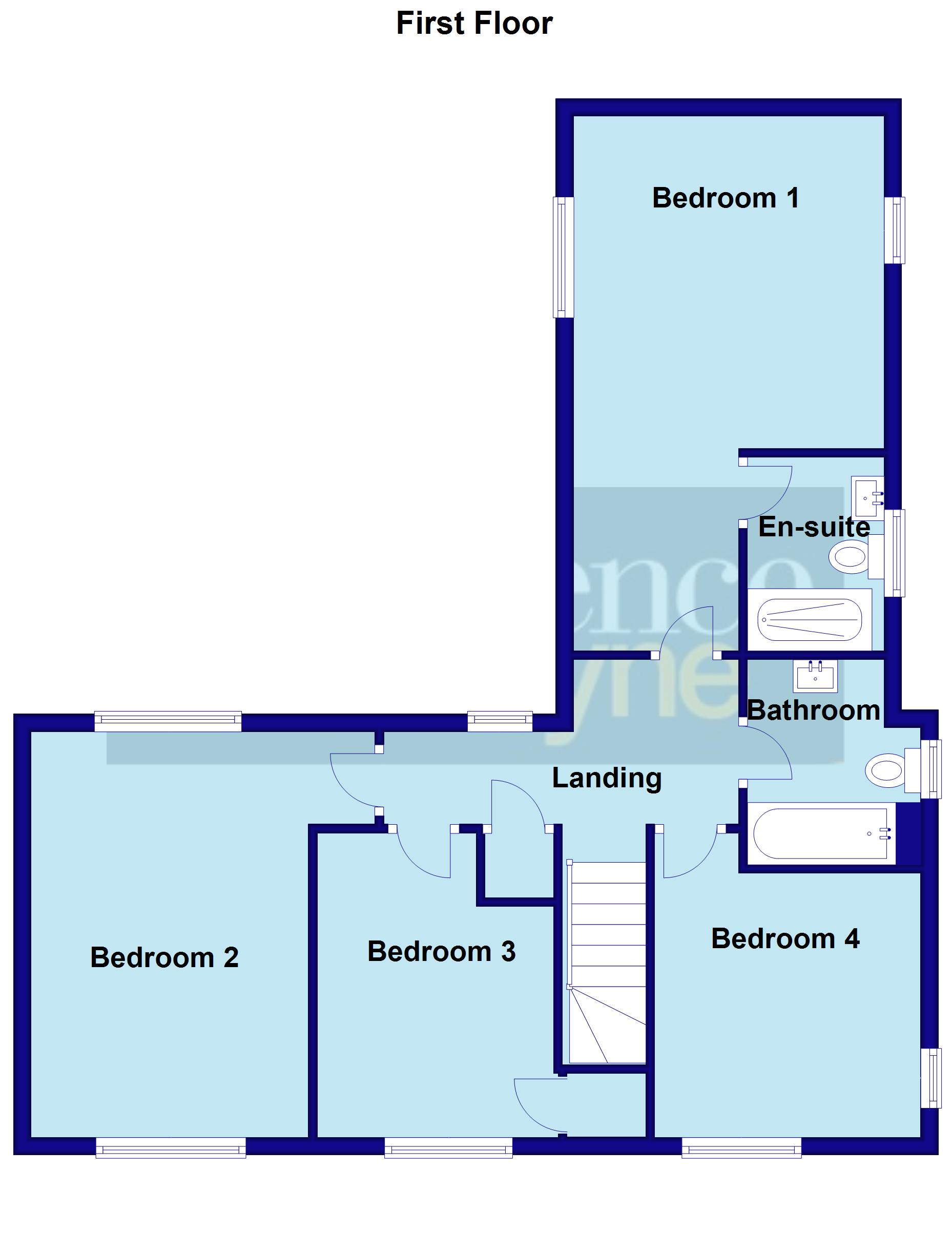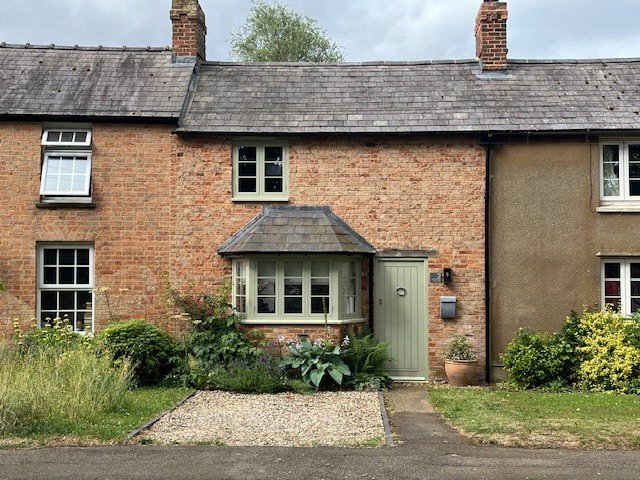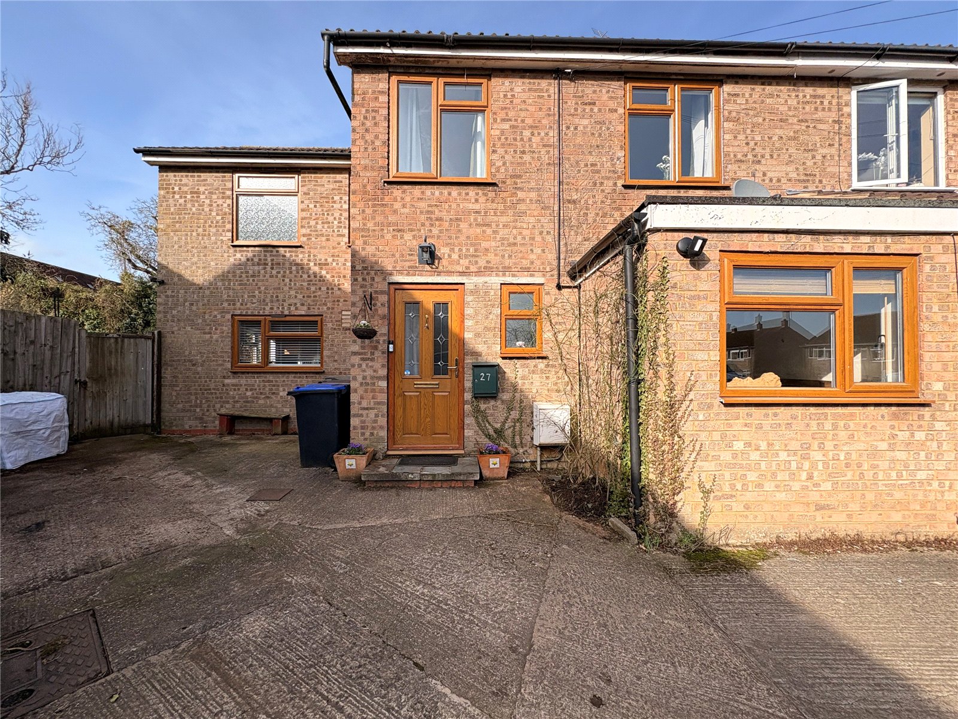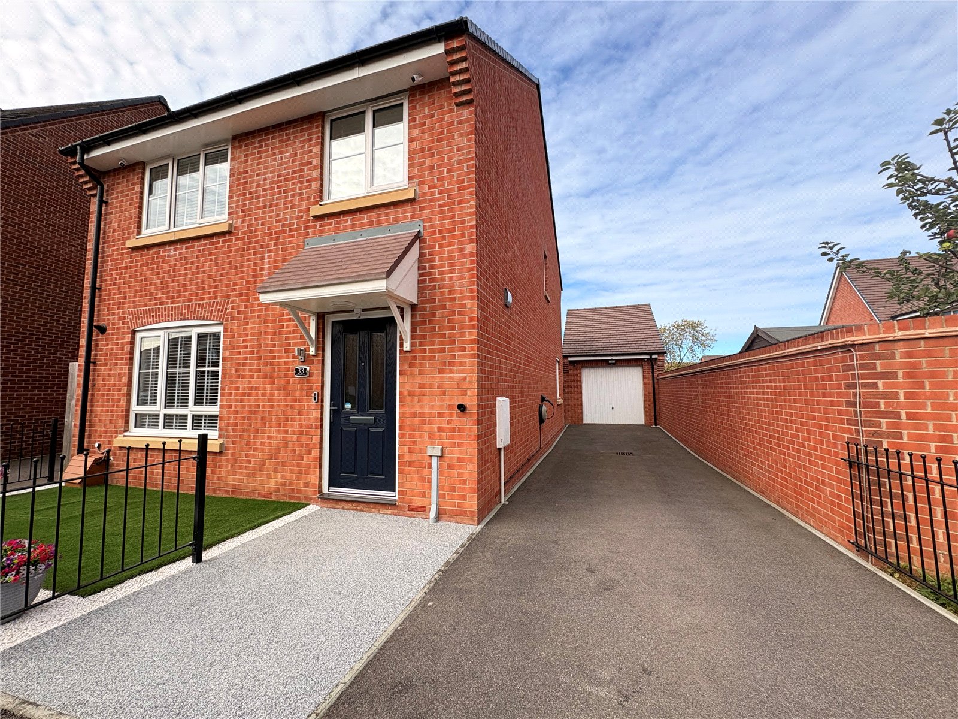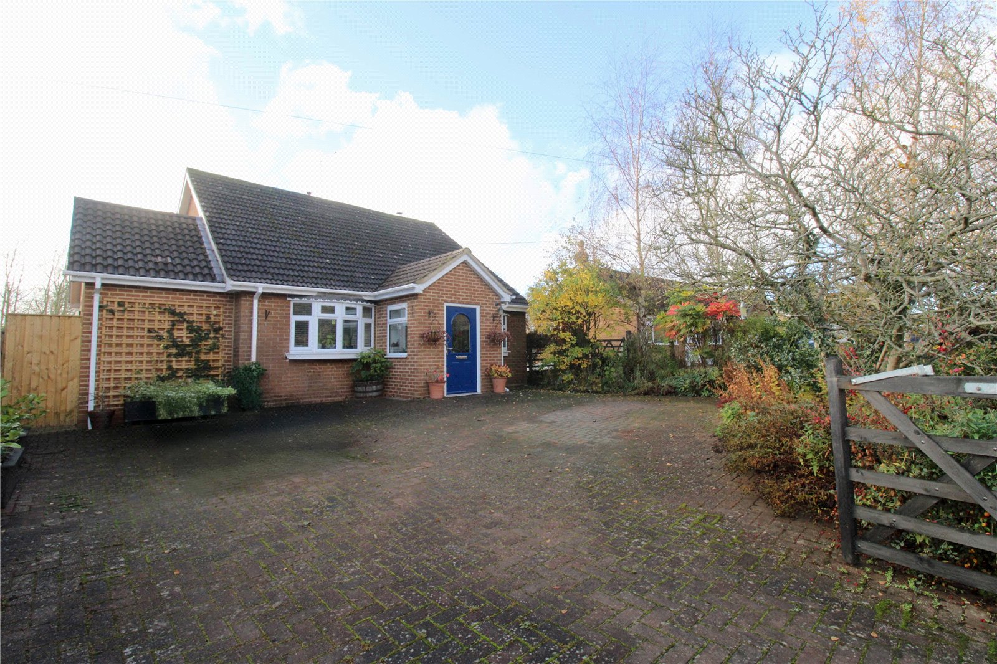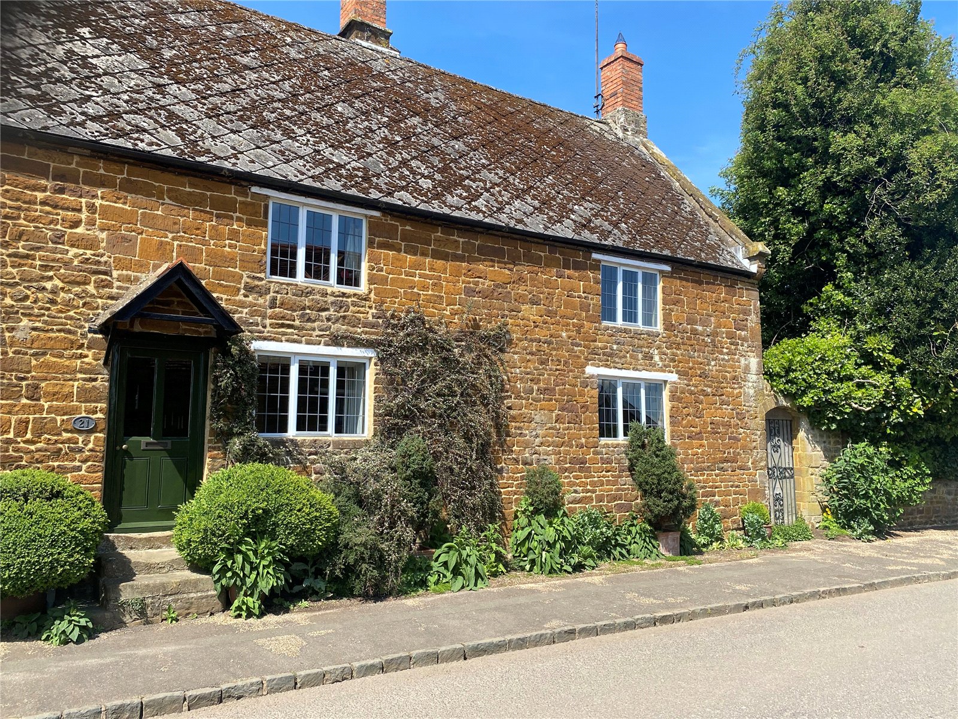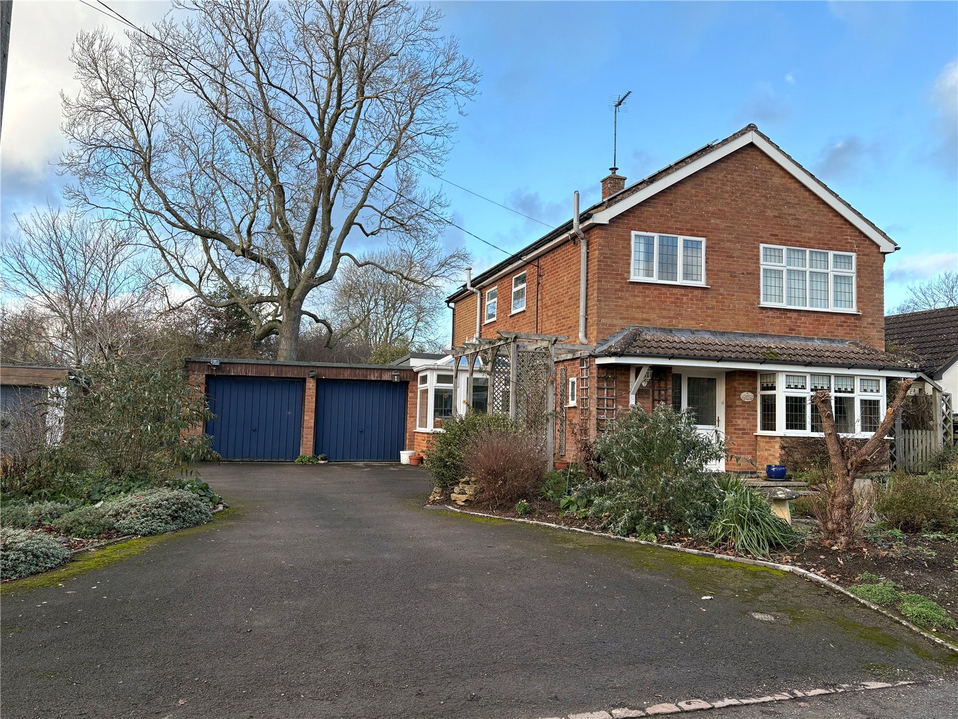Daventry: 01327 311222
Long Buckby: 01327 844111
Woodford Halse: 01327 263333
Ploughman Drive, WOODFORD HALSE, Northamptonshire, NN11
Price £439,950
4 Bedroom
Detached House
Overview
4 Bedroom Detached House for sale in Ploughman Drive, WOODFORD HALSE, Northamptonshire, NN11
**BEING SOLD WITH NO UPPER CHAIN**SPACIOUS DETACHED FAMILY HOME**SUPERB KITCHEN FAMILY ROOM***THREE RECEPTION ROOMS***LANDSCAPED REAR GARDEN**A BEAUTIFULLY PRESENTED four bedroom detached family home built in 2018 and positioned on the very popular Woodford Meadows estate . Internally the property benefits from a superb 22'5" KITCHEN / DINING/ FAMILY ROOM, central hallway, lounge and snug. To the first floor there are FOUR DOUBLE BEDROOMS with ensuite to the main bedroom. Externally the property boasts a larger than average LOW MAINTENANCE rear garden and to the front a DRIVEWAY FOR TWO CARS leading to a SINGLE GARAGE. Further benefits include Upvc double glazed windows, doors, fascia?s and soffits. This spacious family home must be viewed to be fully appreciated. EPC - B
Entered Via A double glazed composite door set under a decorative canopy storm porch with outside courtesy lights to one side, into:-
Entrance Hall 15' x 11'2" (4.57m x 3.4m). A beautifully presented entrance hall which sets the scene for this lovely home as you enter. Stairs rising to first floor with white spindled balustrading and under stairs storage area. Finished with high gloss tiled floor, Upvc double glazed windows to front and rear aspects, double panel radiator, glazed doors to lounge and dining room, white panel doors to kitchen downstairs cloakroom, half height panelling to one wall.
Cloakroom 6'3" x 3'5" (1.9m x 1.04m). Fitted with a two piece suite comprising close couple WC with pedestal wash hand basin, laminate floor, single panel radiator and opaque Upvc double glazed window to side aspect.
Kitchen/Family Room 22'5" x 11'3" (6.83m x 3.43m). A superb spacious room which lends itself to modern day open plan living and is laid out with kitchen breakfast area to one end and family seating area to the other. The kitchen is fitted with an ample range of both base and eye level units, finished with high gloss fronted doors and drawers with a complimentary wood effect rolled edge worksurface and upstand . Inset stainless steel single drainer sink unit with mixer tap over, built in dish washer and washing machine, built in gas hob with extractor over and electric oven under. inset downlighters, space for American style fridge freezer, continuation of high gloss tiled floor, wall mounted gas boiler concealed behind matching wall unit, Upvc double glazed windows to two aspects as well as the Upvc double glazed double opening doors to rear garden with double panel radiator, half height panelling to one wall.
Lounge 15' x 14'9" (4.57m x 4.5m). A lovely bright room benefitting from Upvc double glazed windows to both front and side aspects as well as Upvc double opening doors leading out to the rear garden, tv point and two double panel radiators.
Dining Room/ Snug 11'4" x 10' (3.45m x 3.05m). A light and spacious room with Upvc double glazed windows to front and side aspects, double panel radiator, television point.
First Floor Landing A central landing which gives access to all upstairs rooms and airing cupboard, Upvc double glazed window overlooking the garden and single panel radiator.
Bedroom One 20'1" (6.12m) reducing to 12'4" (3.76m) x 11'3" (3.43m). A lovely principal bedroom with dual aspect Upvc double glazed windows to either side, double panel radiator, ample space for wardrobes, door to:-
En-Suite 7'3" x 5'1" (2.2m x 1.55m). Fitted with a three piece suite comprising double width shower cubicle with glass sliding door, wash hand basin built into a vanity unit, close couple WC, tiling to all walls, laminate floor, single panel radiator, extractor fan and opaque Upvc double glazed window to side aspect.
Bedroom Two 15' x 10'3" (4.57m x 3.12m). A multi aspect room with Upvc double glazed windows to three sides, one of which overlooking the garden, single panel radiator and television point.
Bedroom Three 11'5" x 8'7" (3.48m x 2.62m). Upvc double glazed window to front aspect, single panel radiator and built in storage cupboard to one corner.
Bedroom Four 10'1" x 9'9" (3.07m x 2.97m). Upvc double glazed windows to front and side aspect, double panel radiator and access to loft.
Family Bathroom 7'7" x 6'4" (2.3m x 1.93m). Fitted with a three piece suite comprising panel bath with shower over and glass panel to side, close couple WC, pedestal wash hand basin, half height wall tiling, laminate floor, double panel radiator, extractor fan and opaque Upvc double glazed window to the side aspect.
Outside
Front Paved path leading to front door. Low level hedges to both front and one side of the property with balance of the front.. To the other side of the property is a driveway for two cars leading to the garage.
Single Garage A brick built single garage with tiled pitched roof offering eaves storage, up and over door, light and power fitted.
Rear Garden A larger than average rear garden that has been re-modelled and now offers a great low maintenance social space, large paved patio area accessed from both the kitchen and lounge with two slightly raised astroturf areas. A further raised decked area adjacent to personnel door to garage. Gated access to front,. All enclosed by a combination of brick walls and timber panel fencing.
Media
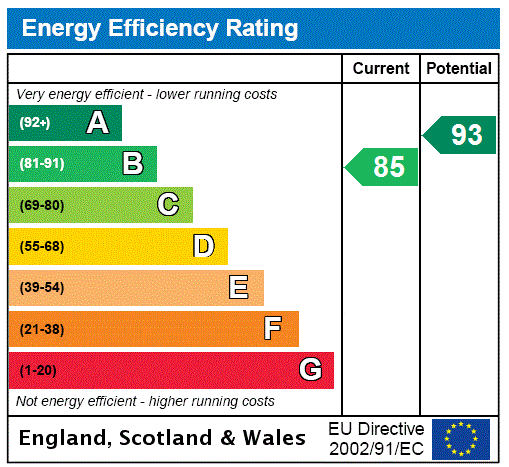
Mount Pleasant, Wardington, Oxfordshire, Ox17
Mount Pleasant, WARDINGTON, Oxfordshire, OX17
Greenwood Close, Byfield, Northamptonshire, Nn11
Greenwood Close, BYFIELD, Northamptonshire, NN11
Blacksmith Way, Woodford Halse, Northamptonshire, Nn11
Blacksmith Way, WOODFORD HALSE, Northamptonshire, NN11
Hinton Road, Woodford Halse, Northamptonshire, Nn11
Hinton Road, WOODFORD HALSE, Northamptonshire, NN11
High Street, Eydon, Northamptonshire, Nn11
High Street, EYDON, Northamptonshire, NN11
Frog Lane, Upper Boddington, Northamptsonshire, Nn11
Frog Lane, UPPER BODDINGTON, Northamptsonshire, NN11

