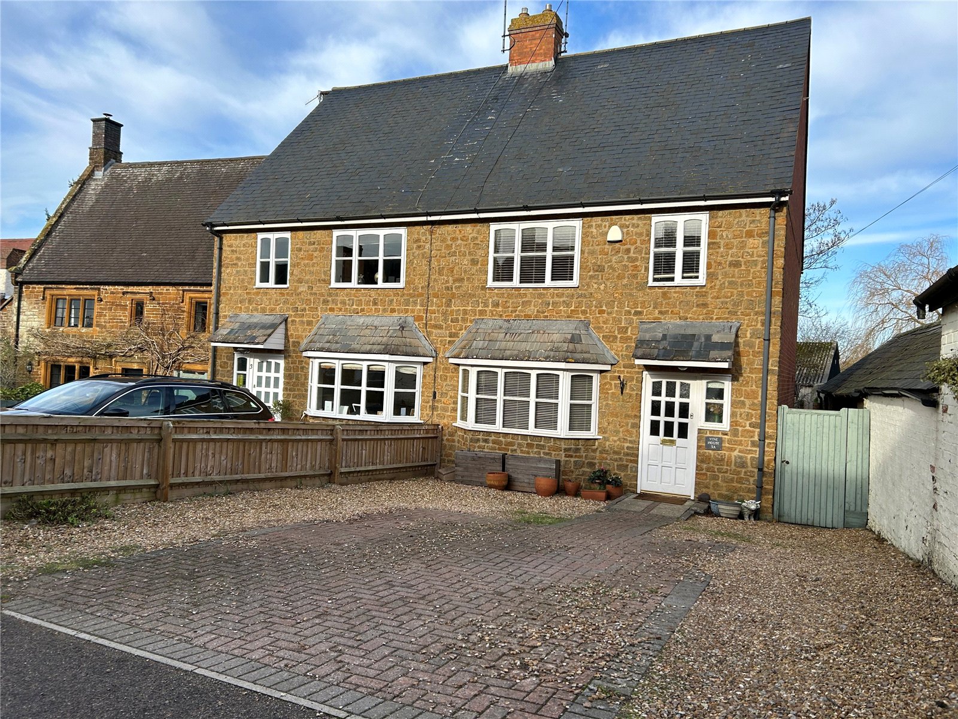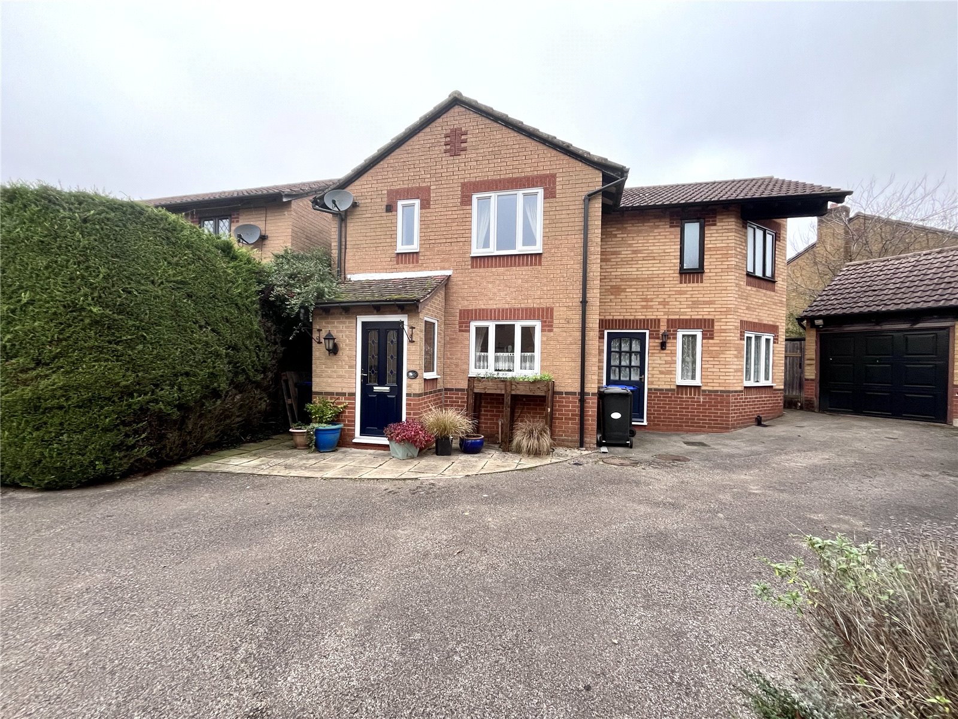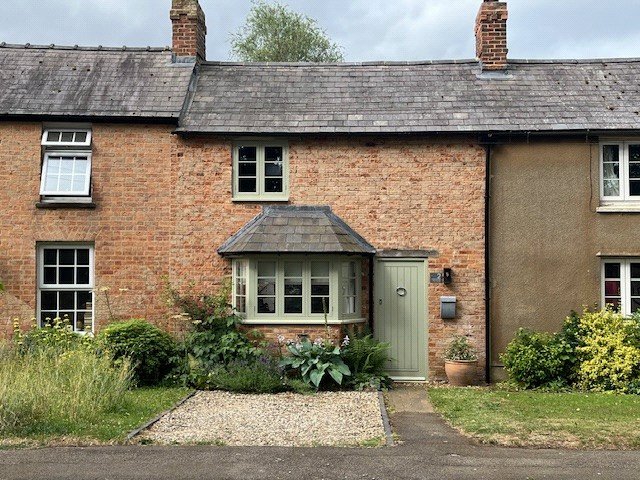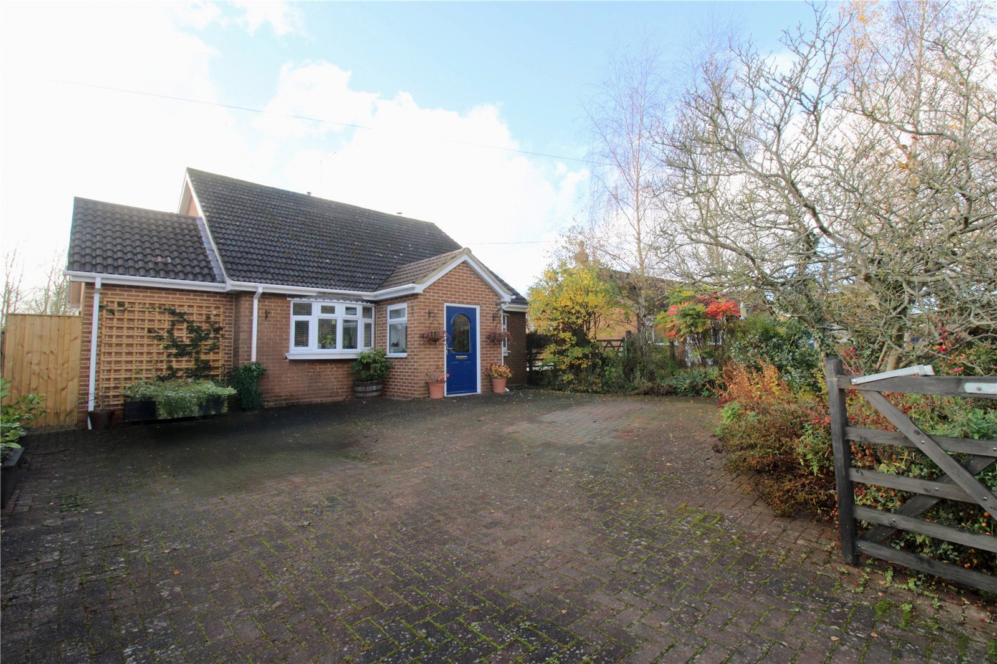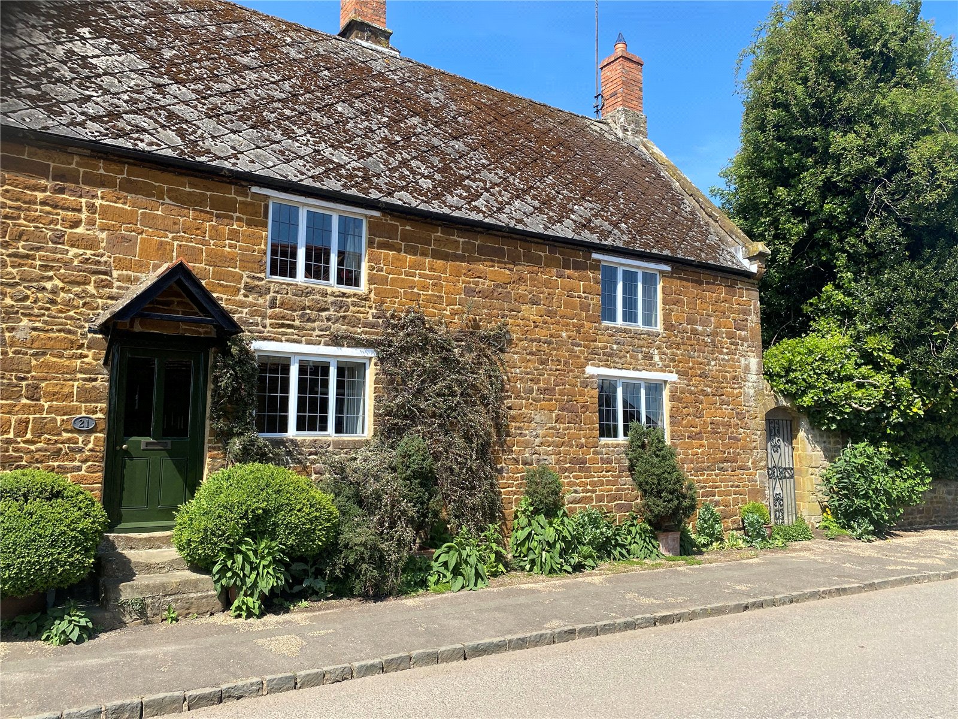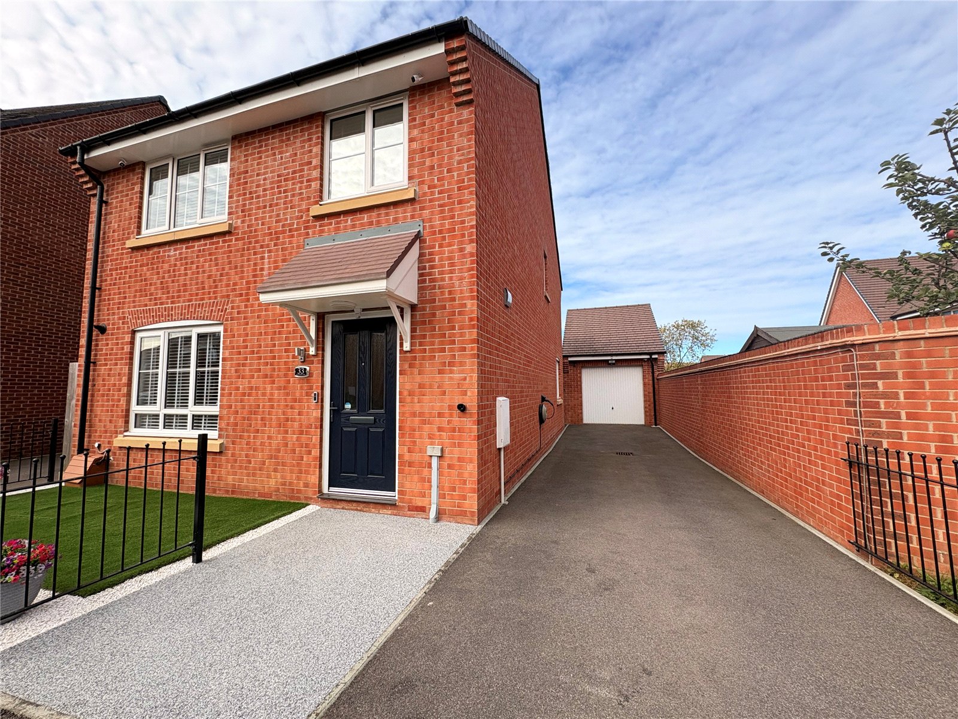
Daventry: 01327 311222
Long Buckby: 01327 844111
Woodford Halse: 01327 263333
This property has been removed by the agent. It may now have been sold or temporarily taken off the market.
*** FOUR DOUBLE BEDROOM DETACHED FAMILY HOME *** WELL PRESENTED *** CUL DE SAC POSITION *** VILLAGE LOCATION *** NO ONWARD CHAIN *** 23'7" KITCHEN DINING ROOM OPEN THROUGH TO 16'6" LOUNGE *** EN SUITE TO MAIN BEDROOM *** REAR GARDEN NOT OVERLOOKED *** OFF ROAD PARKING ***
A well
A well
We have found these similar properties.
Blacksmith Way, Woodford Halse, Northamptonshire, Nn11
4 Bedroom Detached House
Blacksmith Way, WOODFORD HALSE, Northamptonshire, NN11
School Street, Woodford Halse, Northamptonshire, Nn11
3 Bedroom Semi-Detached House
School Street, WOODFORD HALSE, Northamptonshire, NN11
Hawthorne Close, Woodford Halse, Northamptonshire, Nn11
4 Bedroom Detached House
Hawthorne Close, WOODFORD HALSE, Northamptonshire, NN11
Mount Pleasant, Wardington, Oxfordshire, Ox17
2 Bedroom Terraced House
Mount Pleasant, WARDINGTON, Oxfordshire, OX17
Hinton Road, Woodford Halse, Northamptonshire, Nn11
3 Bedroom Detached House
Hinton Road, WOODFORD HALSE, Northamptonshire, NN11
High Street, Eydon, Northamptonshire, Nn11
3 Bedroom Semi-Detached House
High Street, EYDON, Northamptonshire, NN11




