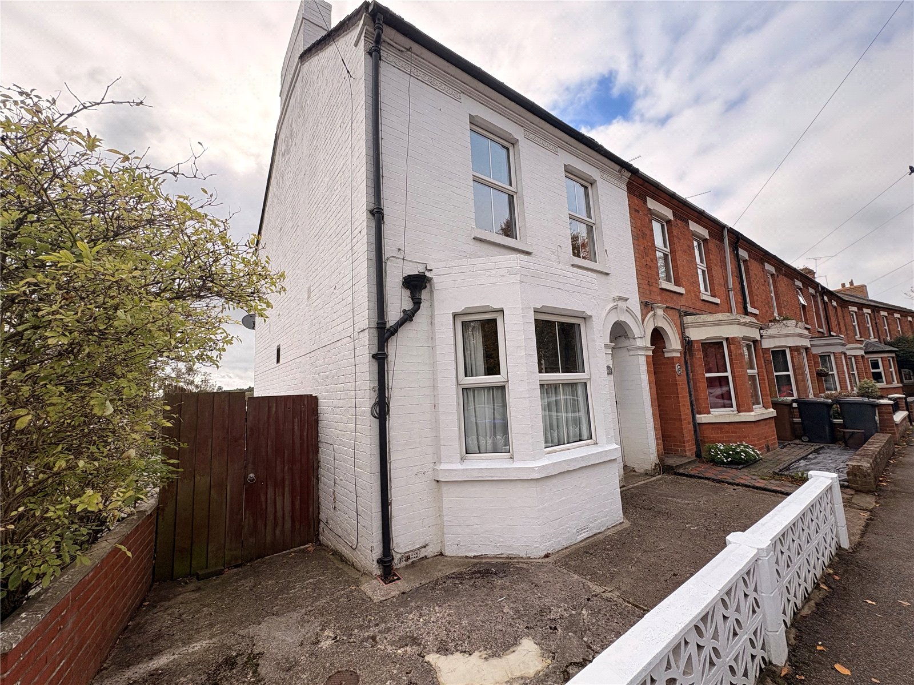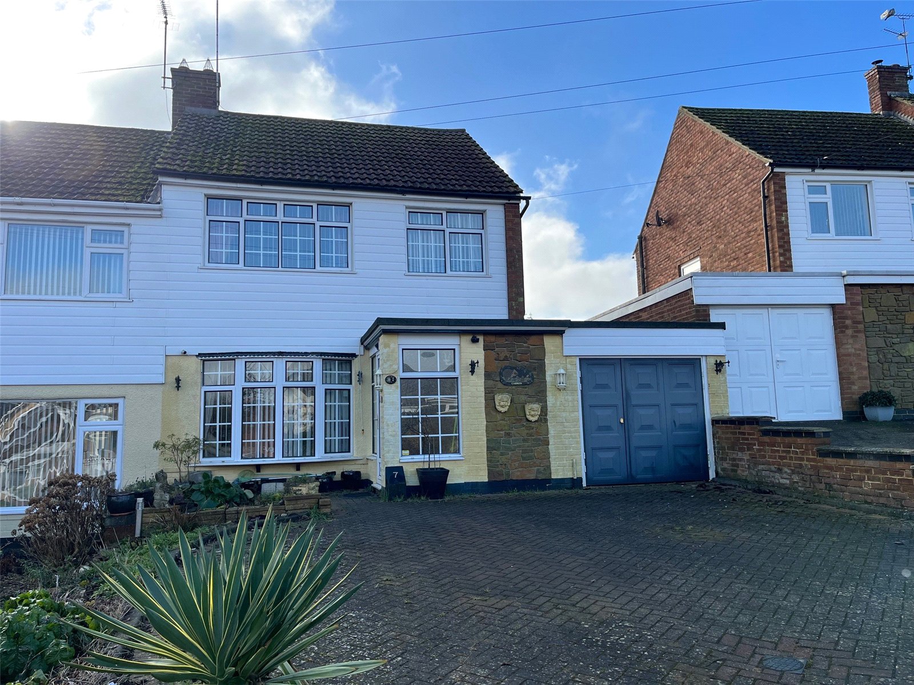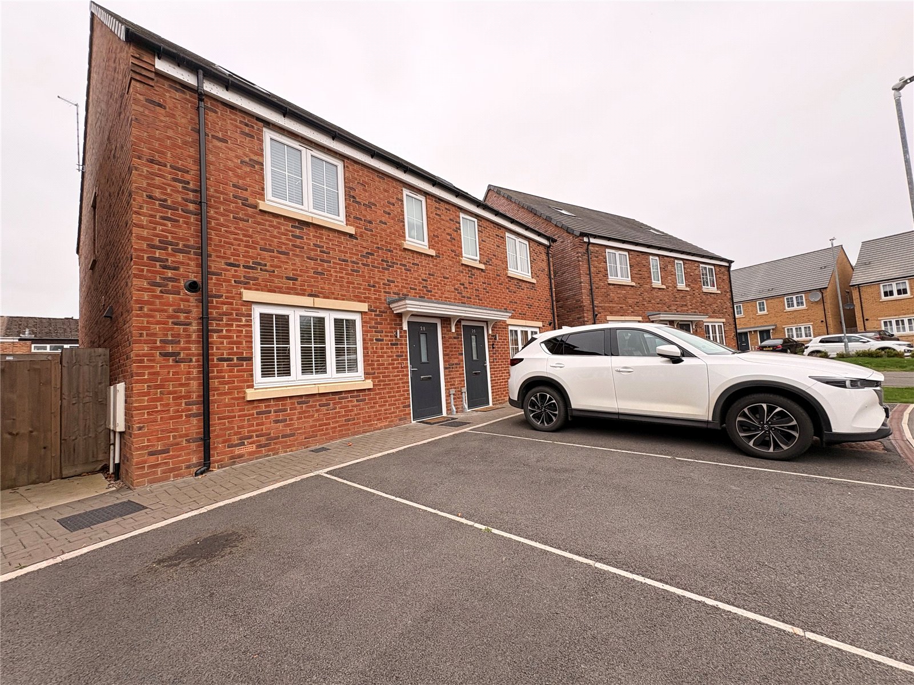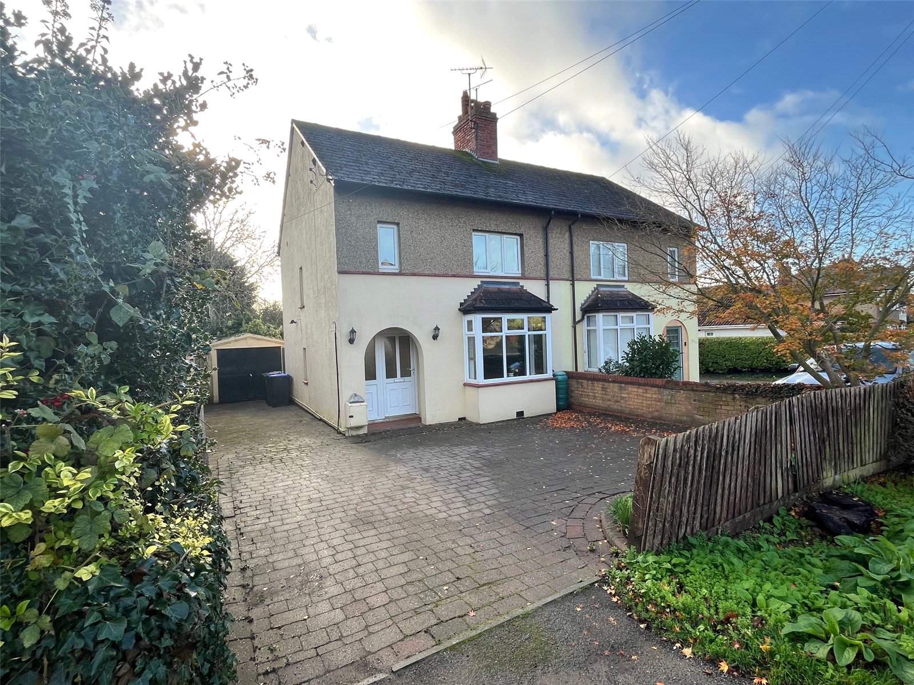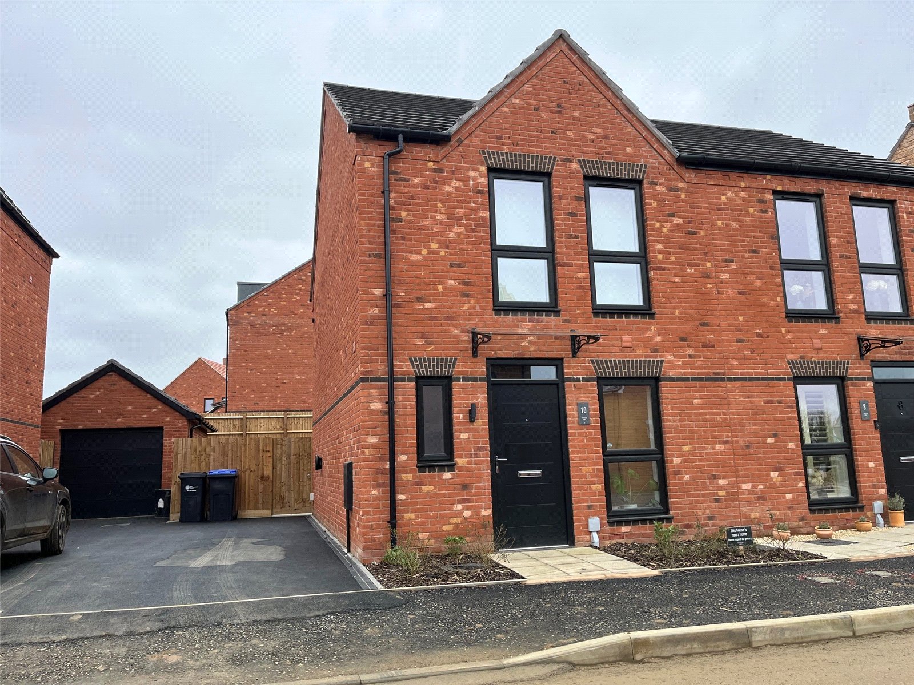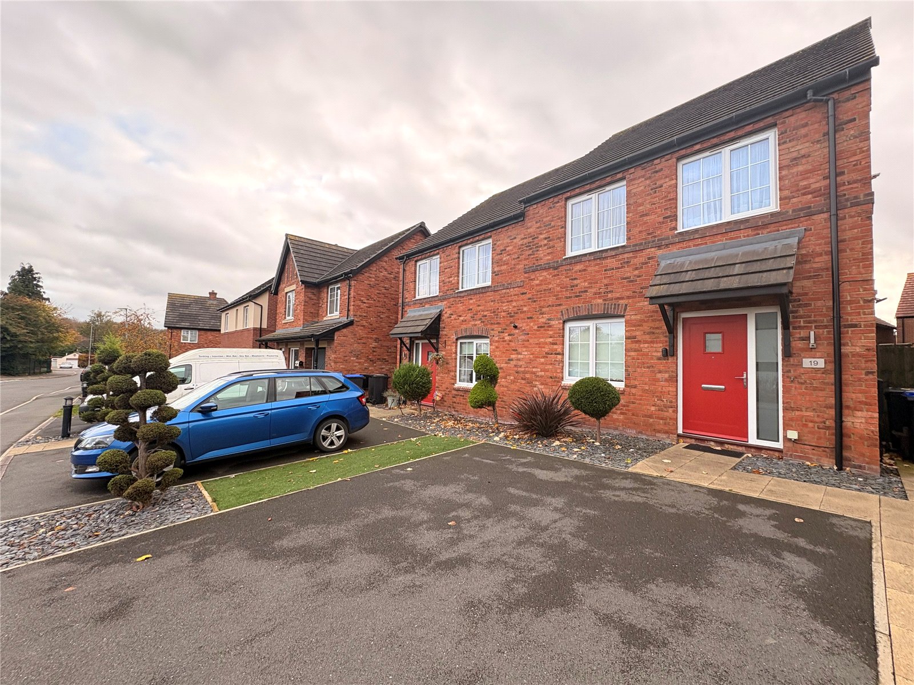
Daventry: 01327 311222
Long Buckby: 01327 844111
Woodford Halse: 01327 263333
This property has been removed by the agent. It may now have been sold or temporarily taken off the market.
A WELL PRESENTED three bedroom semi-detached property at the end of a quiet cul-de-sac WITH STUNNING VIEWS OVER OPEN COUNTRYSIDE in the highly sought after village of Newnham. The property benefits from 16' LOUNGE, kitchen/diner, CONSERVATORY, bathroo
We have found these similar properties.
Marigold Way, Daventry, Northamptonshire, Nn11
3 Bedroom Semi-Detached House
Marigold Way, DAVENTRY, Northamptonshire, NN11
Badby Road, Daventry, Northamptonshire, Nn11
4 Bedroom End of Terrace House
Badby Road, DAVENTRY, Northamptonshire, NN11
St Augustin Way, Daventry, Northamptonshire, Nn11
3 Bedroom Semi-Detached House
St Augustin Way, DAVENTRY, Northamptonshire, NN11
Willow Brook, Staverton Manor, Daventry, Northamptonshire, Nn11
4 Bedroom Semi-Detached House
Willow Brook, Staverton Manor, DAVENTRY, Northamptonshire, NN11
Badby Road West, Daventry, Northamptonshire, Nn11
3 Bedroom Semi-Detached House
Badby Road West, DAVENTRY, Northamptonshire, NN11
Lavender Way, Daventry, Northamptonshire, Nn11
2 Bedroom Semi-Detached House
Lavender Way, DAVENTRY, Northamptonshire, NN11




