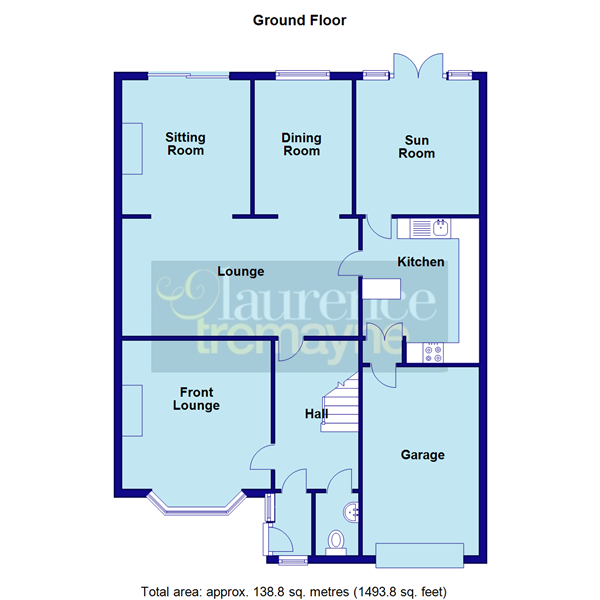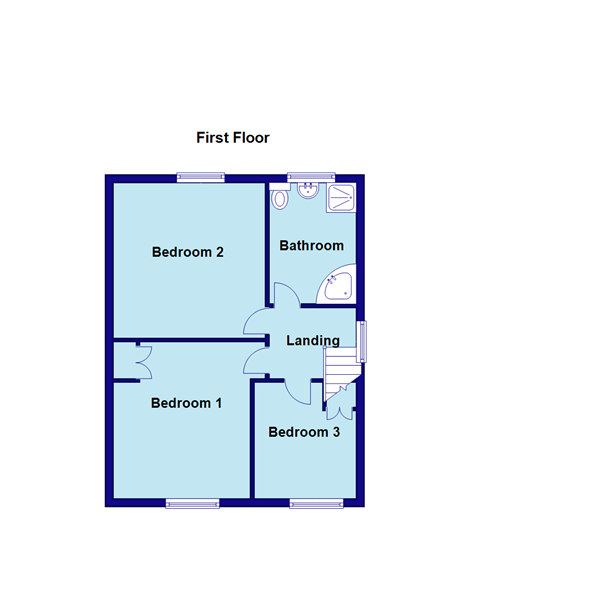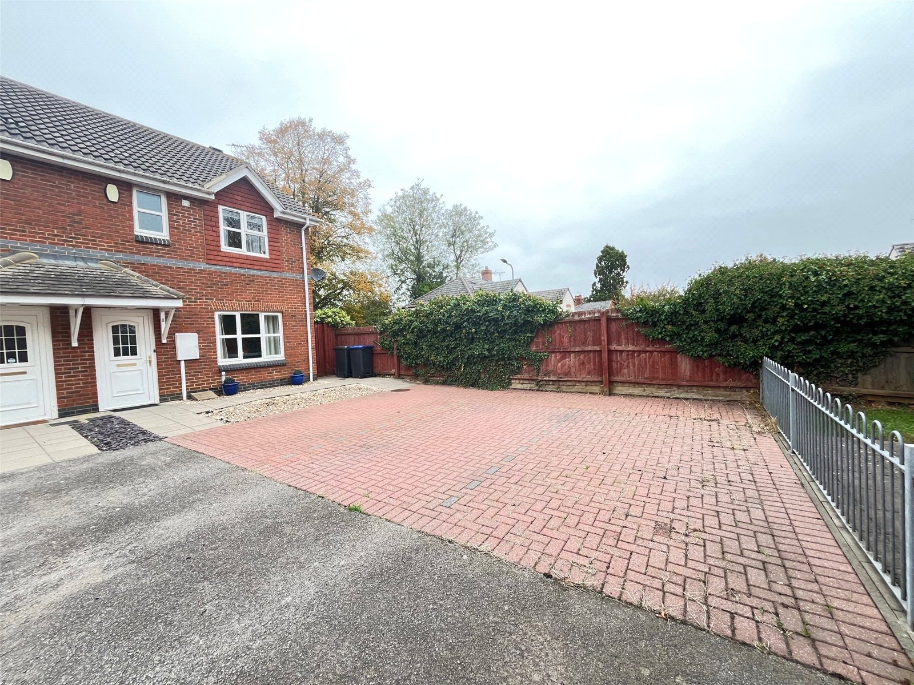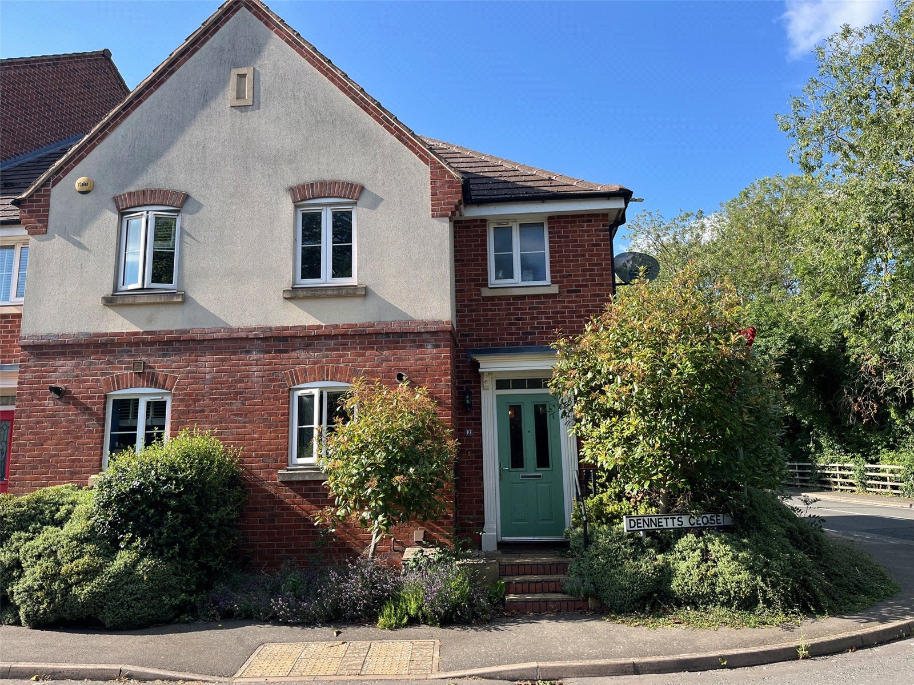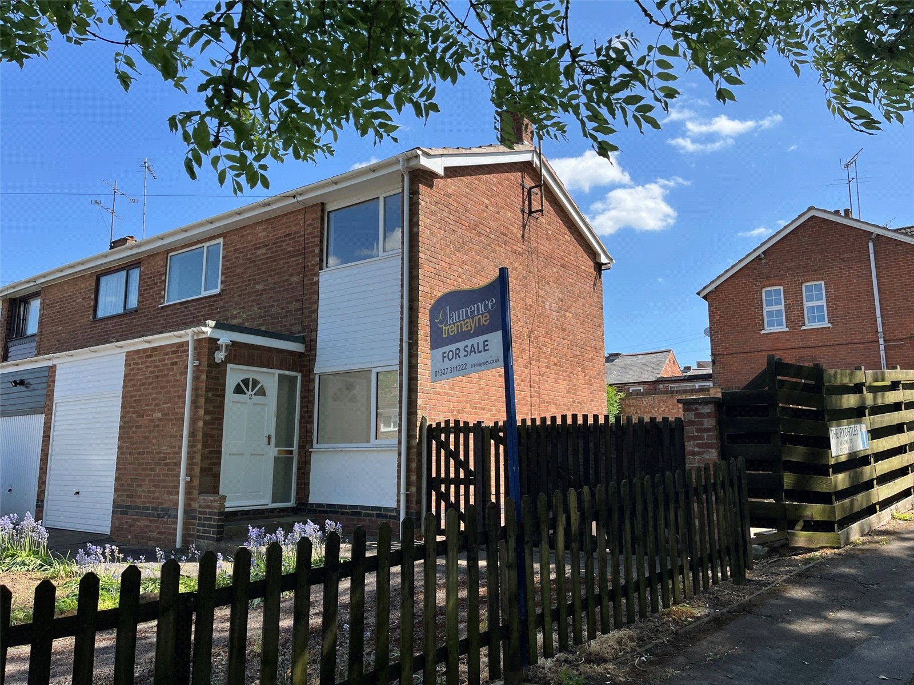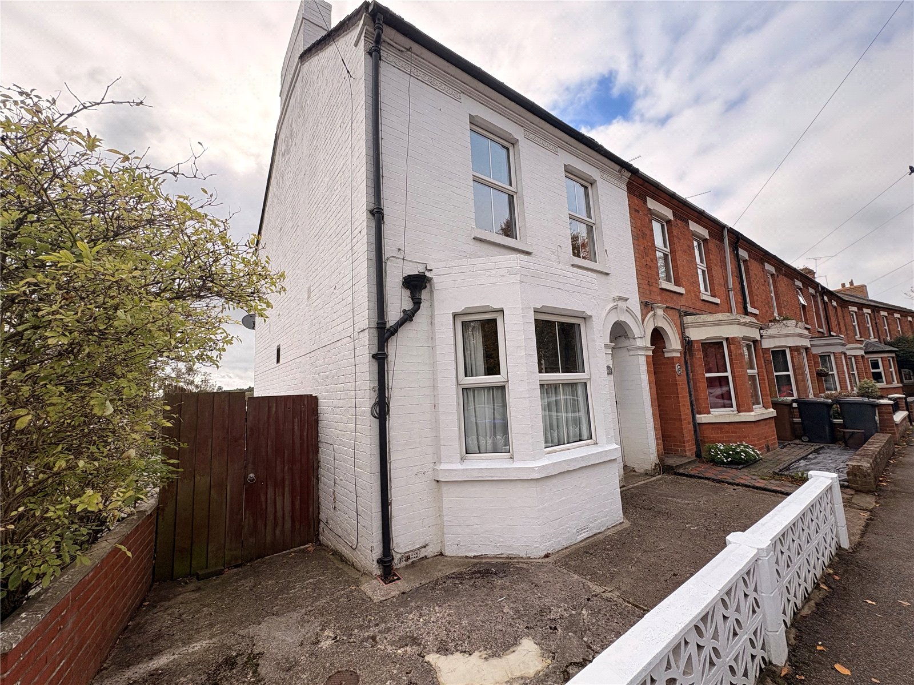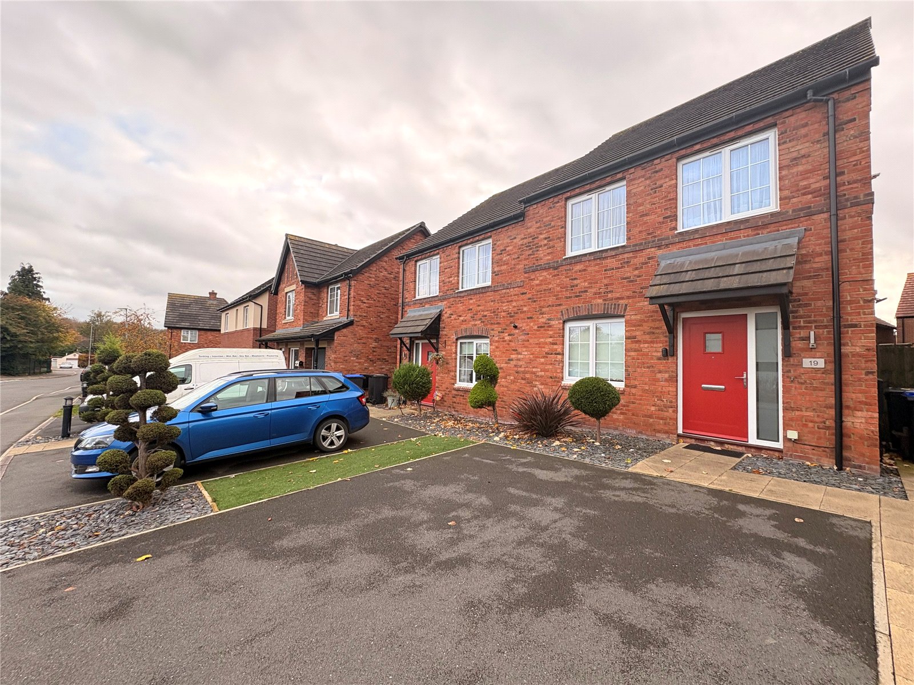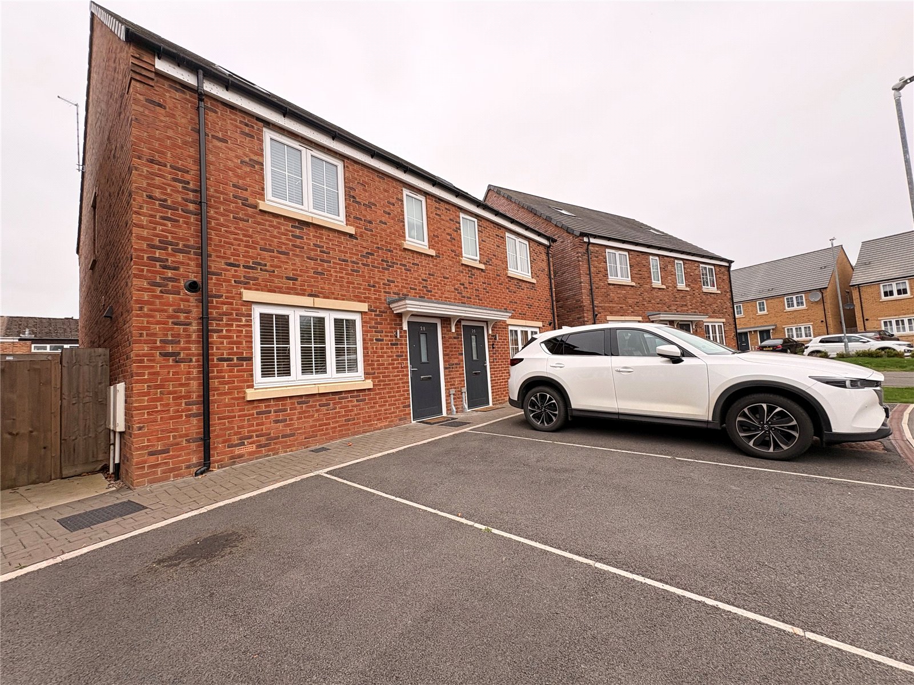Daventry: 01327 311222
Long Buckby: 01327 844111
Woodford Halse: 01327 263333
St Augustin Way, DAVENTRY, Northamptonshire, NN11
Price £280,000
3 Bedroom
Semi-Detached House
Overview
3 Bedroom Semi-Detached House for sale in St Augustin Way, DAVENTRY, Northamptonshire, NN11
***EXTENDED FAMILY HOME***FIVE RECEPTION ROOMS***NO UPPER CHAIN***TOWN CENTRE LOCATION***
Located within the town centre on the desirable priory estate is this extended semi detached family home which offers five reception rooms with three bedrooms. The property is in need of some upgrading and offers VERY FLEXIBLE GROUND FLOOR ACCOMMODATION which could be used in multiple ways. Outside are front and rear gardens, block paved driveway providing parking for two/three cars and a single garage
EPC - D
Entered Via :- A Upvc double glazed door with double glazed windows either side to two aspects and outside courtesy light to one side
Entrance Porch 5' x 3' (1.52m x 0.91m). Part glazed wooden door to :-
Entrance Hall 12' x 6' (3.66m x 1.83m). Stairs rising to first floor with built in storage cupboard under, coving to ceiling and dado rail, single panel radiator, glazed double opening doors to front lounge, doors to inner lounge and :-
Downstairs Cloakroom 5' x 3'5" (1.52m x 1.04m). Fitted with a two piece suite comprising of a low level WC and pedestal wash hand basin, chrome heated towel rail, window to side aspect
Front Lounge 12' x 12' (3.66m x 3.66m). The first of five reception rooms, this room was the original lounge before the property was extended, the focal point of the room is a feature fire place to one wall, large Upvc double glazed bay window to front aspect, double panel radiator, ornate coving to ceiling
Inner Lounge 18'5" x 9'6" (5.61m x 2.9m). A large central lounge which in turn gives access to the sitting room and dining room via archways, coving to ceiling, two double panel radiators, built in storage cupboard to one corner, glazed door to kitchen
Sitting Room 10'8" x 10'3" (3.25m x 3.12m). A nice bright room which overlooks the garden with a Upvc double glazed patio door to patio, the focal point of the room is a marble effect feature fire place set on a marble hearth, coving to ceiling and dado rail, wall light points
Dining Room 10'8" x 7'10" (3.25m x 2.4m). Parquet flooring, coving to ceiling, Upvc double glazed window to rear aspect, single panel radiator
Kitchen 12' x 9'10" (3.66m x 3m). Fitted with a range of eye and base level units with rolled edge work surfaces over to three walls plus the addition of a two seater breakfast bar, inset one and a half bowl single drainer sink unit, space for three under unit appliances, space for cooker, Upvc double glazed window to rear aspect, door through to garage, double panel radiator, part glazed stable door to :-
Sunroom 10'8" x 9'10" (3.25m x 3m). Upvc double glazed double opening doors to garden with full length windows either side, single panel radiator
Landing 7'1" (2.16m) x 5'5" (1.65m) Including Stairs. Upvc double glazed window to side aspect at the turning point of the stairs, coving to ceiling, access to loft space, doors to all rooms
Bedroom One 12' x 10'6" (3.66m x 3.2m). Upvc double glazed window to front aspect, built in airing cupboard to one corner, double panel radiator, coving to ceiling
Bedroom Two 11'2" x 9'8" (3.4m x 2.95m). Upvc double glazed window to rear aspect, double panel radiator, coving to ceiling
Bedroom Three 9'1" (2.77m) x 7'9" (2.36m) Including Stairs Bulkhead. Upvc double glazed window to front aspect, double panel radiator
Bathroom 9'4" x 7'1" (2.84m x 2.16m). Fitted with a four piece suite comprising of a corner bath, corner shower cubicle with Triton shower, wash hand basin with vanity unit and close couple WC, chrome heated towel rail, partial tiling, Upvc double glazed window to rear aspect
Outside
Front A good size shaped block paved driveway provides parking for two/three cars, plant border to one side, small water feature
Rear Paved patio directly behind the sitting room with access to the garden from both this room and the sun room, small stone retaining wall with steps to the main garden, summer house to one corner, enclosed to all sides by timber fencing, outside tap, outside light
Garage 16'6" x 9'5" (5.03m x 2.87m). A metal door which also has a personnel door set into it, power and light fitted, personnel door to kitchen
Read more
Located within the town centre on the desirable priory estate is this extended semi detached family home which offers five reception rooms with three bedrooms. The property is in need of some upgrading and offers VERY FLEXIBLE GROUND FLOOR ACCOMMODATION which could be used in multiple ways. Outside are front and rear gardens, block paved driveway providing parking for two/three cars and a single garage
EPC - D
Entered Via :- A Upvc double glazed door with double glazed windows either side to two aspects and outside courtesy light to one side
Entrance Porch 5' x 3' (1.52m x 0.91m). Part glazed wooden door to :-
Entrance Hall 12' x 6' (3.66m x 1.83m). Stairs rising to first floor with built in storage cupboard under, coving to ceiling and dado rail, single panel radiator, glazed double opening doors to front lounge, doors to inner lounge and :-
Downstairs Cloakroom 5' x 3'5" (1.52m x 1.04m). Fitted with a two piece suite comprising of a low level WC and pedestal wash hand basin, chrome heated towel rail, window to side aspect
Front Lounge 12' x 12' (3.66m x 3.66m). The first of five reception rooms, this room was the original lounge before the property was extended, the focal point of the room is a feature fire place to one wall, large Upvc double glazed bay window to front aspect, double panel radiator, ornate coving to ceiling
Inner Lounge 18'5" x 9'6" (5.61m x 2.9m). A large central lounge which in turn gives access to the sitting room and dining room via archways, coving to ceiling, two double panel radiators, built in storage cupboard to one corner, glazed door to kitchen
Sitting Room 10'8" x 10'3" (3.25m x 3.12m). A nice bright room which overlooks the garden with a Upvc double glazed patio door to patio, the focal point of the room is a marble effect feature fire place set on a marble hearth, coving to ceiling and dado rail, wall light points
Dining Room 10'8" x 7'10" (3.25m x 2.4m). Parquet flooring, coving to ceiling, Upvc double glazed window to rear aspect, single panel radiator
Kitchen 12' x 9'10" (3.66m x 3m). Fitted with a range of eye and base level units with rolled edge work surfaces over to three walls plus the addition of a two seater breakfast bar, inset one and a half bowl single drainer sink unit, space for three under unit appliances, space for cooker, Upvc double glazed window to rear aspect, door through to garage, double panel radiator, part glazed stable door to :-
Sunroom 10'8" x 9'10" (3.25m x 3m). Upvc double glazed double opening doors to garden with full length windows either side, single panel radiator
Landing 7'1" (2.16m) x 5'5" (1.65m) Including Stairs. Upvc double glazed window to side aspect at the turning point of the stairs, coving to ceiling, access to loft space, doors to all rooms
Bedroom One 12' x 10'6" (3.66m x 3.2m). Upvc double glazed window to front aspect, built in airing cupboard to one corner, double panel radiator, coving to ceiling
Bedroom Two 11'2" x 9'8" (3.4m x 2.95m). Upvc double glazed window to rear aspect, double panel radiator, coving to ceiling
Bedroom Three 9'1" (2.77m) x 7'9" (2.36m) Including Stairs Bulkhead. Upvc double glazed window to front aspect, double panel radiator
Bathroom 9'4" x 7'1" (2.84m x 2.16m). Fitted with a four piece suite comprising of a corner bath, corner shower cubicle with Triton shower, wash hand basin with vanity unit and close couple WC, chrome heated towel rail, partial tiling, Upvc double glazed window to rear aspect
Outside
Front A good size shaped block paved driveway provides parking for two/three cars, plant border to one side, small water feature
Rear Paved patio directly behind the sitting room with access to the garden from both this room and the sun room, small stone retaining wall with steps to the main garden, summer house to one corner, enclosed to all sides by timber fencing, outside tap, outside light
Garage 16'6" x 9'5" (5.03m x 2.87m). A metal door which also has a personnel door set into it, power and light fitted, personnel door to kitchen
Important Information
- This is a Freehold property.
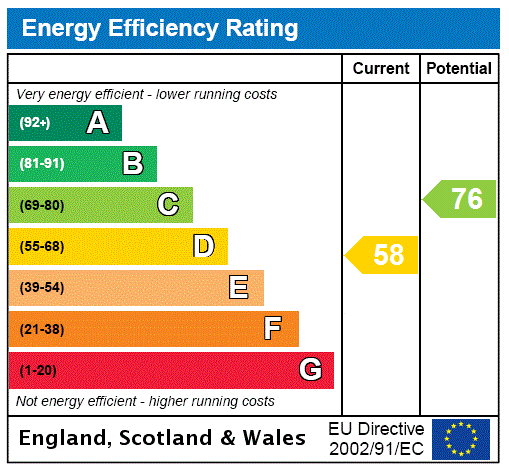
Crosse Close, Weedon, Northamptonshire, Nn7
3 Bedroom Semi-Detached House
Crosse Close, WEEDON, Northamptonshire, NN7
Dennetts Close, Daventry, Northamptonshire, Nn11
3 Bedroom End of Terrace House
Dennetts Close, DAVENTRY, Northamptonshire, NN11
The Pyghtles, Daventry, Northamptonshire, Nn11
3 Bedroom End of Terrace House
The Pyghtles, DAVENTRY, Northamptonshire, NN11
Badby Road, Daventry, Northamptonshire, Nn11
4 Bedroom End of Terrace House
Badby Road, DAVENTRY, Northamptonshire, NN11
Marigold Way, Daventry, Northamptonshire, Nn11
3 Bedroom Semi-Detached House
Marigold Way, DAVENTRY, Northamptonshire, NN11
Willow Brook, Staverton Manor, Daventry, Northamptonshire, Nn11
4 Bedroom Semi-Detached House
Willow Brook, Staverton Manor, DAVENTRY, Northamptonshire, NN11

