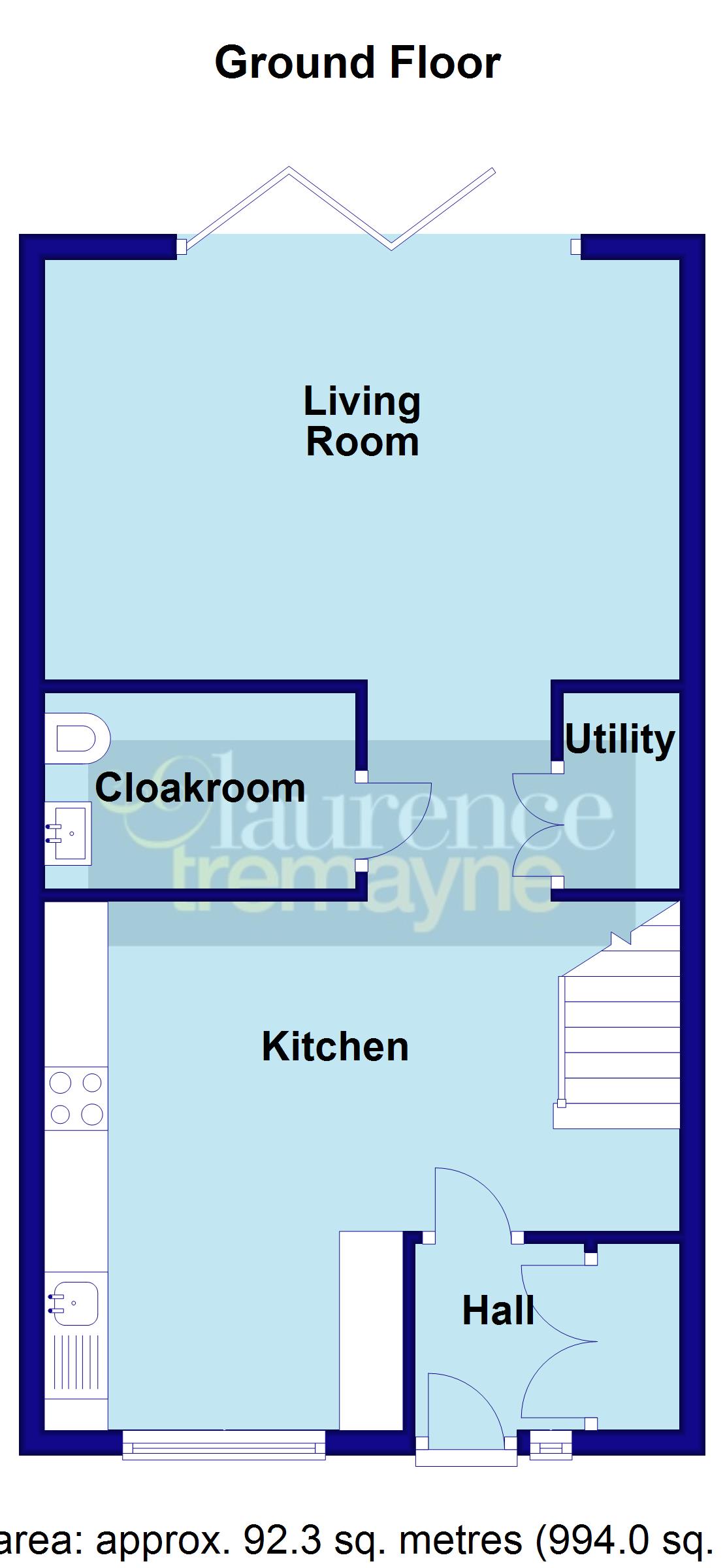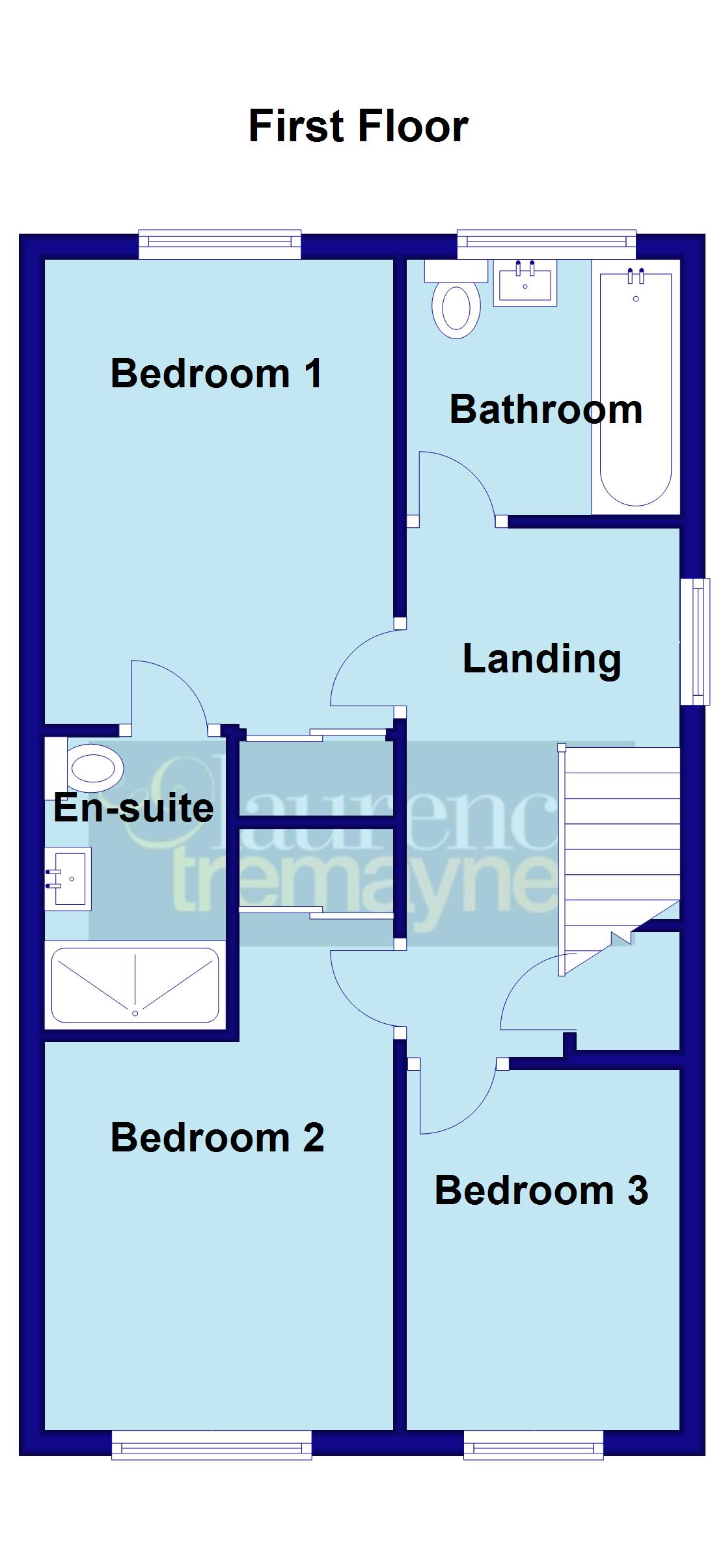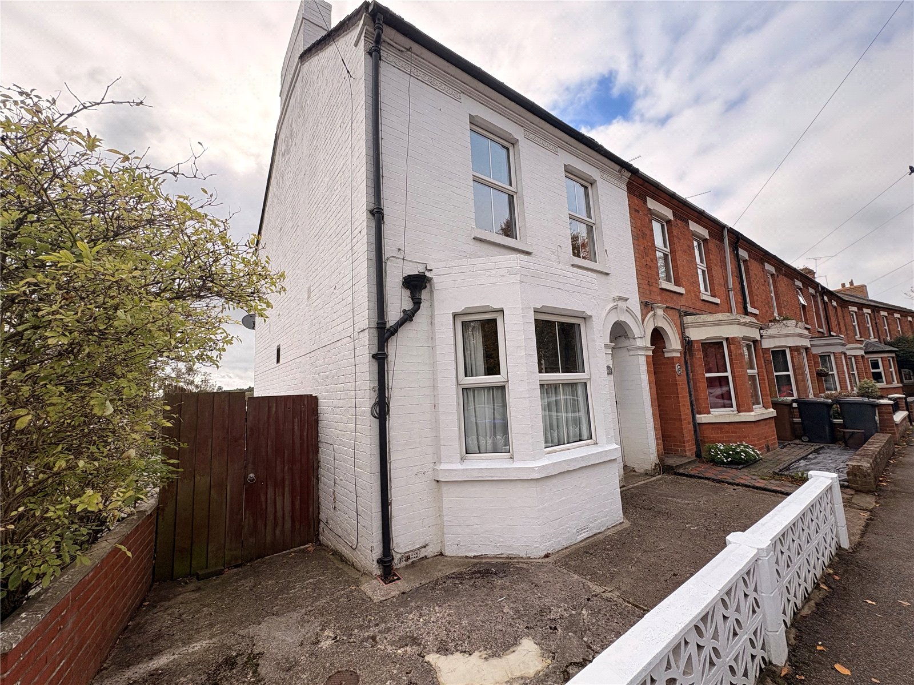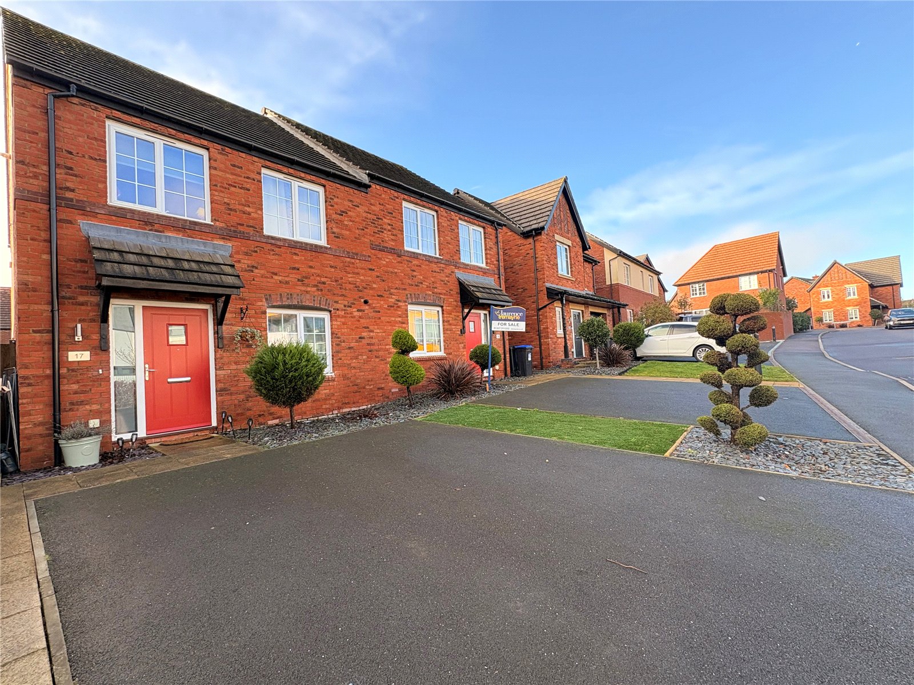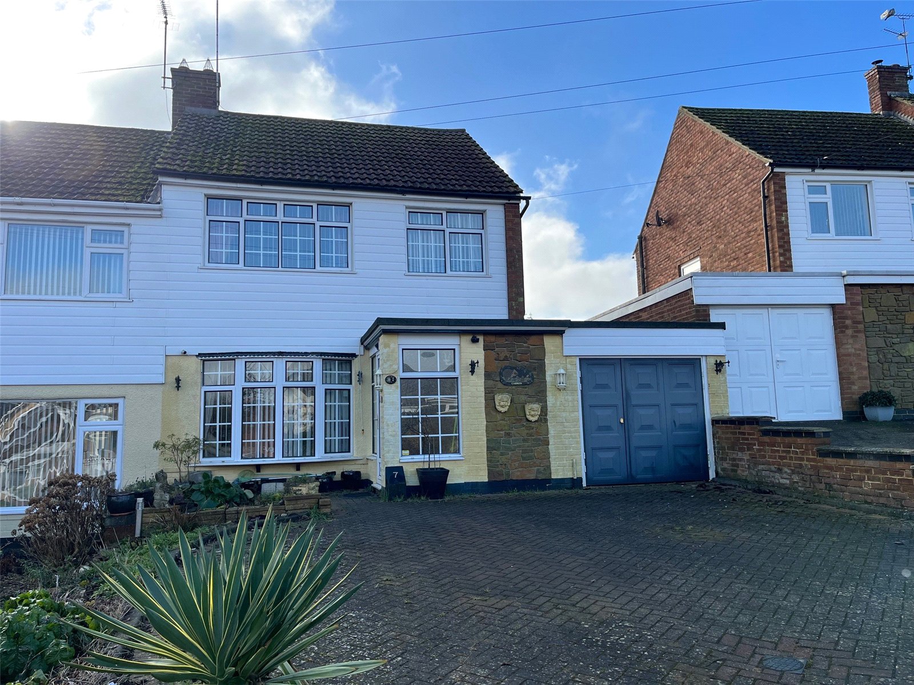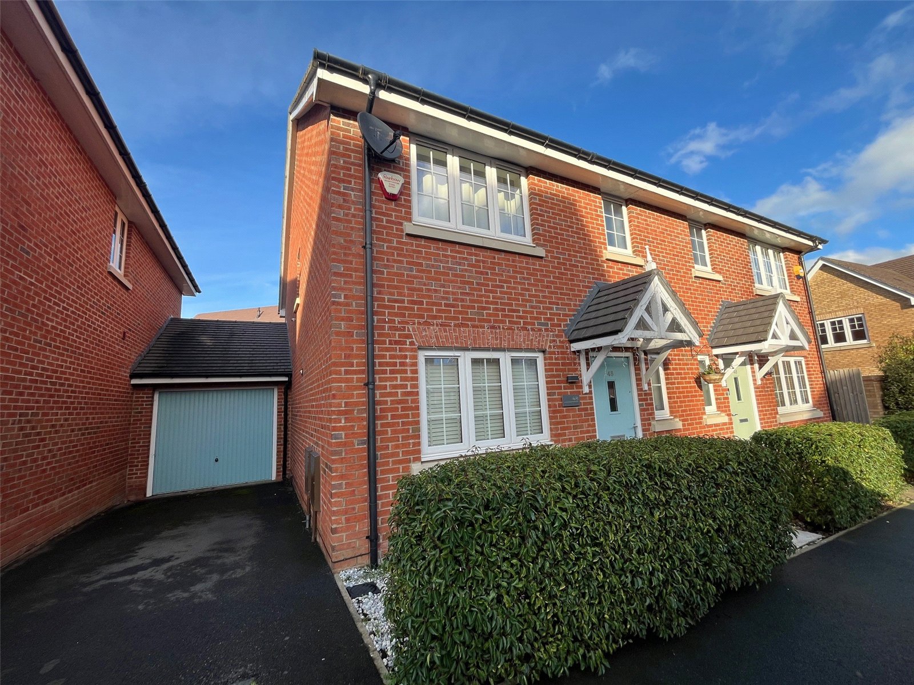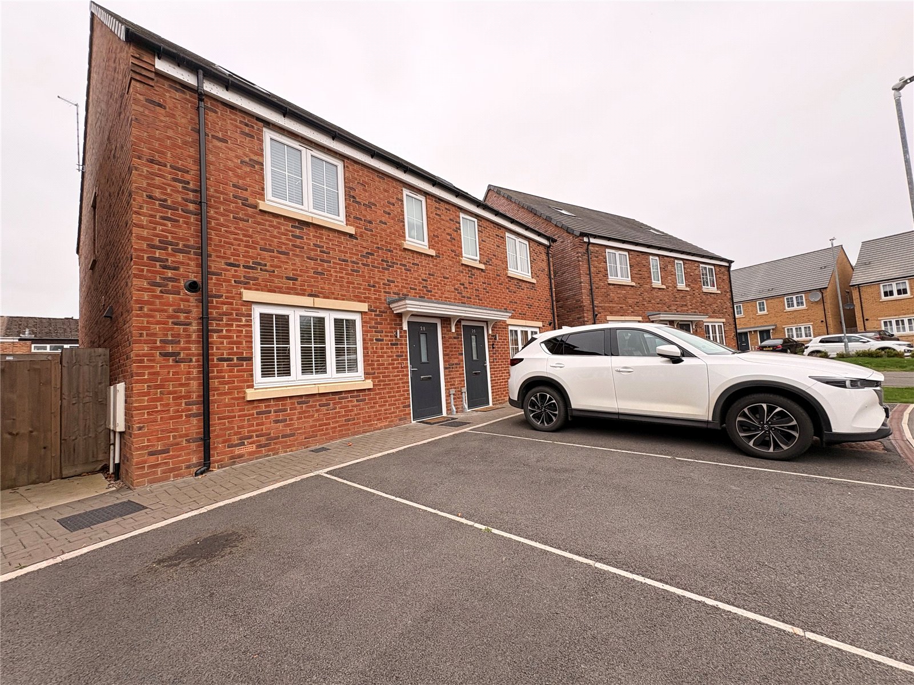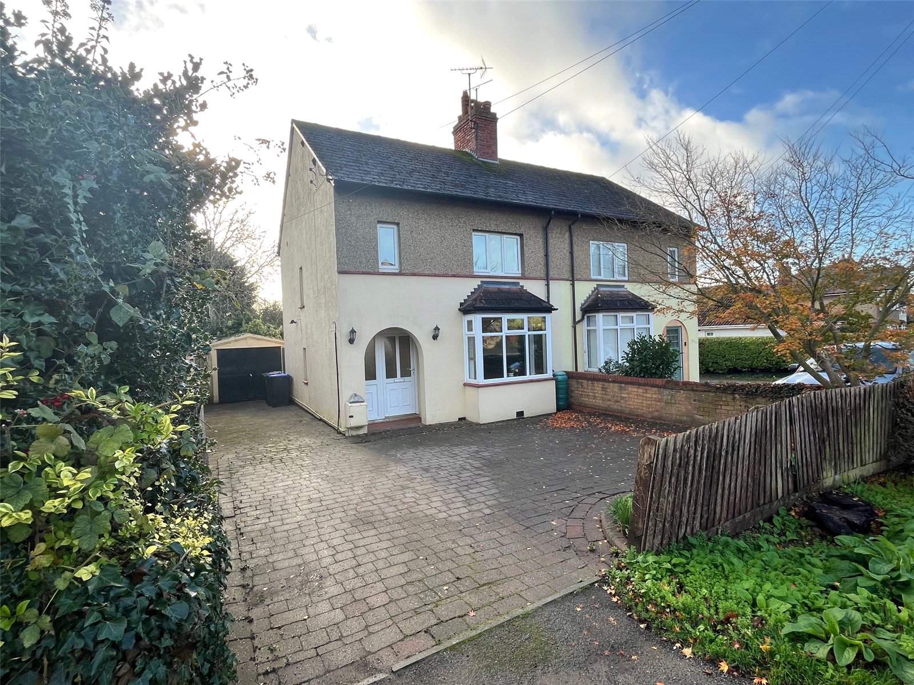Daventry: 01327 311222
Long Buckby: 01327 844111
Woodford Halse: 01327 263333
Marigold Way, DAVENTRY, Northamptonshire, NN11
Price £295,000
3 Bedroom
Semi-Detached House
Overview
3 Bedroom Semi-Detached House for sale in Marigold Way, DAVENTRY, Northamptonshire, NN11
**NO UPPER CHAIN**MODERN FAMILY HOME**CLOSE TO TOWN CENTRE**LANDSCAPED REAR GARDEN**
Viewing is advised of this VERY WELL PRESENTED semi-detached family home located on the Danetre Place Development and built by Avant Homes in 2018 to their 'Kilmington' Design. With accommodation comprising entrance hallway, KITCHEN DINER with INTEGRATED APPLIANCES, utility cupboard, CLOAKROOM, LOUNGE WITH BI-FOLD DOORS, three bedrooms with ENSUITE and FITTED WARDROBES to bedroom one and a family bathroom. Outside is a LANDSCAPED LOW MAINTENANCE rear garden with a SOUTH-WESTERLY ASPECT and DOUBLE WIDTH DRIVEWAY to the front. The property further benefits from Upvc double glazing and gas radiator central heating. EPC - B
Entered Via A composite door with inset frosted window set under a canopy storm porch with outside courtesy light to one side, opening into :-
Entrance Hallway 5'7" x 4'5" (1.7m x 1.35m). Slimline frosted Upvc double glazed window to front aspect, wood effect Amtico flooring, single panel radiator, smoke alarm, double doors open to a good sized storage cupboard measuring 5'7" x 3'4" suitable for coats/shoes, white panel door to :-
Kitchen Dining Room 13'8" x 7'10" (4.17m x 2.4m). An open plan space with stairs rising to first floor landing with white spindle balustrading and contrasting hand rail with the kitchen area being fitted with a comprehensive range of high gloss fronted handless eye and base level units with work surfaces and upstands over. The base units includes a run of standard and wide pan drawers with open storage space under, whilst the wall units have under unit lighting. Inset stainless steel one and a half bowl single drainer sink unit with swan neck mixer tap over, integrated appliances to include dishwasher, fridge, freezer, side by side electric oven and combination oven/grill with warming drawer under, gas hob with feature glass splashback and with a concealed extractor fan over. Inset LED spotlights, Upvc double glazed window to front aspect. Wood effect Amtico flooring which continues to an open inner hallway where there are white panel doors to both the cloakroom and utility cupboard and opening straight into the lounge
Cloakroom 7'9" x 5'1" (2.36m x 1.55m). A spacious cloakroom which is fitted with a white two piece suite comprising of close couple WC with chrome plate flush and a wall mounted wash hand basin with central chrome mixer tap over. Full tiling to two walls, extractor fan, single panel radiator, wood effect Amtico flooring
Utility Cupboard 5'1" x 3'4" (1.55m x 1.02m). A concealed space with double opening doors, wood effect Amtico flooring, space and plumbing for washing machine and tumble dryer, work surface to one wall, extractor fan
Lounge 16'5" x 10'8" (5m x 3.25m). A lovely reception room with continuation of wood effect Amtico flooring from the inner hallway, television point, double panel radiator, Upvc double glazed bi-folding doors giving access to and from the rear garden
Landing 13'2" x 7'2" (4.01m x 2.18m). A good sized landing with white spindled balustrading and contrasting hand rail to the top of the stairs. Upvc double glazed window to side aspect, single panel radiator, access to loft, smoke alarm, white panel doors to first floor accommodation and airing cupboard housing Potterton gas combination central heating boiler
Bedroom One 11'11" x 9' (3.63m x 2.74m). Built in double wardrobes to one corner with sliding doors, Upvc double glazed window to rear aspect, thermostat control panel, single panel radiator, white panel door to :-
Ensuite 7'7" x 4'6" (2.3m x 1.37m). Fitted with a white three piece suite comprising of close couple WC with chrome plate flush, wash hand basin set onto a vanity unit with drawer under and wall mounted chrome mixer tap over and double width shower cubicle with both hand held and fixed shower heads with glass screen. Full tiling to two walls, wood effect Amtico flooring, chrome heated towel rail, extractor fan, inset LED spotlights, concealed push open cupboard with inset shelving suitable for toiletries
Bedroom Two 15'8" (4.78m) Max Reducing to 9'11" (3.02m) x 8'11" (2.72m). A further double bedroom with alcove to one corner suitable for a wardrobe, Upvc double glazed window to front aspect, single panel radiator
Bedroom Three 8'6" x 7'1" (2.6m x 2.16m). Upvc double glazed window to front aspect, single panel radiator
Bathroom 7'4" x 7' (2.24m x 2.13m). Fitted with a white three piece suite comprising of close couple WC with chrome plate flush, wash hand basin set onto a vanity unit with drawer under and wall mounted chrome mixer tap over, panel bath with waterfall tap and both fixed and hand held shower heads, wood effect Amtico flooring, shaver point, extractor fan, chrome heated towel rail, inset LED spotlights, frosted Upvc double glazed window to rear aspect with deep tiled sill, full tiling to two walls
Outside
Front A paved footpath leads to both the front door and gated access to one side of the property opening to the rear garden. A tarmac driveway provides side by side parking for two vehicles with decorative border
Rear A good sized rear garden which has been landscaped creating a low maintenance space and benefitting from a South Westerly aspect. Directly to the rear of the property is a paved patio area set under a timber framed canopy with polycarbonate roof. The main garden is laid with pebbles with inset paving leading to a decked patio at the top of the garden with timber summer house to one corner. The garden has an outside tap and is enclosed by timber fencing, with paved pathway to the side with security light leading to the access gate to the front of the property.
Estate Rent Charge 'Danetre Place' is subject to an Estate Rent Charge.
Read more
Viewing is advised of this VERY WELL PRESENTED semi-detached family home located on the Danetre Place Development and built by Avant Homes in 2018 to their 'Kilmington' Design. With accommodation comprising entrance hallway, KITCHEN DINER with INTEGRATED APPLIANCES, utility cupboard, CLOAKROOM, LOUNGE WITH BI-FOLD DOORS, three bedrooms with ENSUITE and FITTED WARDROBES to bedroom one and a family bathroom. Outside is a LANDSCAPED LOW MAINTENANCE rear garden with a SOUTH-WESTERLY ASPECT and DOUBLE WIDTH DRIVEWAY to the front. The property further benefits from Upvc double glazing and gas radiator central heating. EPC - B
Entered Via A composite door with inset frosted window set under a canopy storm porch with outside courtesy light to one side, opening into :-
Entrance Hallway 5'7" x 4'5" (1.7m x 1.35m). Slimline frosted Upvc double glazed window to front aspect, wood effect Amtico flooring, single panel radiator, smoke alarm, double doors open to a good sized storage cupboard measuring 5'7" x 3'4" suitable for coats/shoes, white panel door to :-
Kitchen Dining Room 13'8" x 7'10" (4.17m x 2.4m). An open plan space with stairs rising to first floor landing with white spindle balustrading and contrasting hand rail with the kitchen area being fitted with a comprehensive range of high gloss fronted handless eye and base level units with work surfaces and upstands over. The base units includes a run of standard and wide pan drawers with open storage space under, whilst the wall units have under unit lighting. Inset stainless steel one and a half bowl single drainer sink unit with swan neck mixer tap over, integrated appliances to include dishwasher, fridge, freezer, side by side electric oven and combination oven/grill with warming drawer under, gas hob with feature glass splashback and with a concealed extractor fan over. Inset LED spotlights, Upvc double glazed window to front aspect. Wood effect Amtico flooring which continues to an open inner hallway where there are white panel doors to both the cloakroom and utility cupboard and opening straight into the lounge
Cloakroom 7'9" x 5'1" (2.36m x 1.55m). A spacious cloakroom which is fitted with a white two piece suite comprising of close couple WC with chrome plate flush and a wall mounted wash hand basin with central chrome mixer tap over. Full tiling to two walls, extractor fan, single panel radiator, wood effect Amtico flooring
Utility Cupboard 5'1" x 3'4" (1.55m x 1.02m). A concealed space with double opening doors, wood effect Amtico flooring, space and plumbing for washing machine and tumble dryer, work surface to one wall, extractor fan
Lounge 16'5" x 10'8" (5m x 3.25m). A lovely reception room with continuation of wood effect Amtico flooring from the inner hallway, television point, double panel radiator, Upvc double glazed bi-folding doors giving access to and from the rear garden
Landing 13'2" x 7'2" (4.01m x 2.18m). A good sized landing with white spindled balustrading and contrasting hand rail to the top of the stairs. Upvc double glazed window to side aspect, single panel radiator, access to loft, smoke alarm, white panel doors to first floor accommodation and airing cupboard housing Potterton gas combination central heating boiler
Bedroom One 11'11" x 9' (3.63m x 2.74m). Built in double wardrobes to one corner with sliding doors, Upvc double glazed window to rear aspect, thermostat control panel, single panel radiator, white panel door to :-
Ensuite 7'7" x 4'6" (2.3m x 1.37m). Fitted with a white three piece suite comprising of close couple WC with chrome plate flush, wash hand basin set onto a vanity unit with drawer under and wall mounted chrome mixer tap over and double width shower cubicle with both hand held and fixed shower heads with glass screen. Full tiling to two walls, wood effect Amtico flooring, chrome heated towel rail, extractor fan, inset LED spotlights, concealed push open cupboard with inset shelving suitable for toiletries
Bedroom Two 15'8" (4.78m) Max Reducing to 9'11" (3.02m) x 8'11" (2.72m). A further double bedroom with alcove to one corner suitable for a wardrobe, Upvc double glazed window to front aspect, single panel radiator
Bedroom Three 8'6" x 7'1" (2.6m x 2.16m). Upvc double glazed window to front aspect, single panel radiator
Bathroom 7'4" x 7' (2.24m x 2.13m). Fitted with a white three piece suite comprising of close couple WC with chrome plate flush, wash hand basin set onto a vanity unit with drawer under and wall mounted chrome mixer tap over, panel bath with waterfall tap and both fixed and hand held shower heads, wood effect Amtico flooring, shaver point, extractor fan, chrome heated towel rail, inset LED spotlights, frosted Upvc double glazed window to rear aspect with deep tiled sill, full tiling to two walls
Outside
Front A paved footpath leads to both the front door and gated access to one side of the property opening to the rear garden. A tarmac driveway provides side by side parking for two vehicles with decorative border
Rear A good sized rear garden which has been landscaped creating a low maintenance space and benefitting from a South Westerly aspect. Directly to the rear of the property is a paved patio area set under a timber framed canopy with polycarbonate roof. The main garden is laid with pebbles with inset paving leading to a decked patio at the top of the garden with timber summer house to one corner. The garden has an outside tap and is enclosed by timber fencing, with paved pathway to the side with security light leading to the access gate to the front of the property.
Estate Rent Charge 'Danetre Place' is subject to an Estate Rent Charge.
Important Information
- This is a Freehold property.
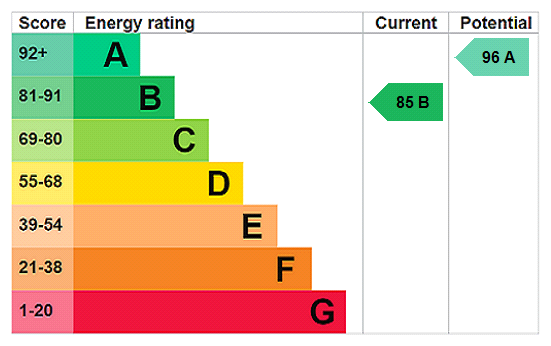
Badby Road, Daventry, Northamptonshire, Nn11
4 Bedroom End of Terrace House
Badby Road, DAVENTRY, Northamptonshire, NN11
Marigold Way, Danetre Place, Daventry, Northamptonshire, Nn11
3 Bedroom Semi-Detached House
Marigold Way, Danetre Place, DAVENTRY, Northamptonshire, NN11
St Augustin Way, Daventry, Northamptonshire, Nn11
3 Bedroom Semi-Detached House
St Augustin Way, DAVENTRY, Northamptonshire, NN11
Cartmel Road, Daventry, Northamptonshire, Nn11
3 Bedroom Semi-Detached House
Cartmel Road, DAVENTRY, Northamptonshire, NN11
Willow Brook, Staverton Manor, Daventry, Northamptonshire, Nn11
4 Bedroom Semi-Detached House
Willow Brook, Staverton Manor, DAVENTRY, Northamptonshire, NN11
Badby Road West, Daventry, Northamptonshire, Nn11
3 Bedroom Semi-Detached House
Badby Road West, DAVENTRY, Northamptonshire, NN11

