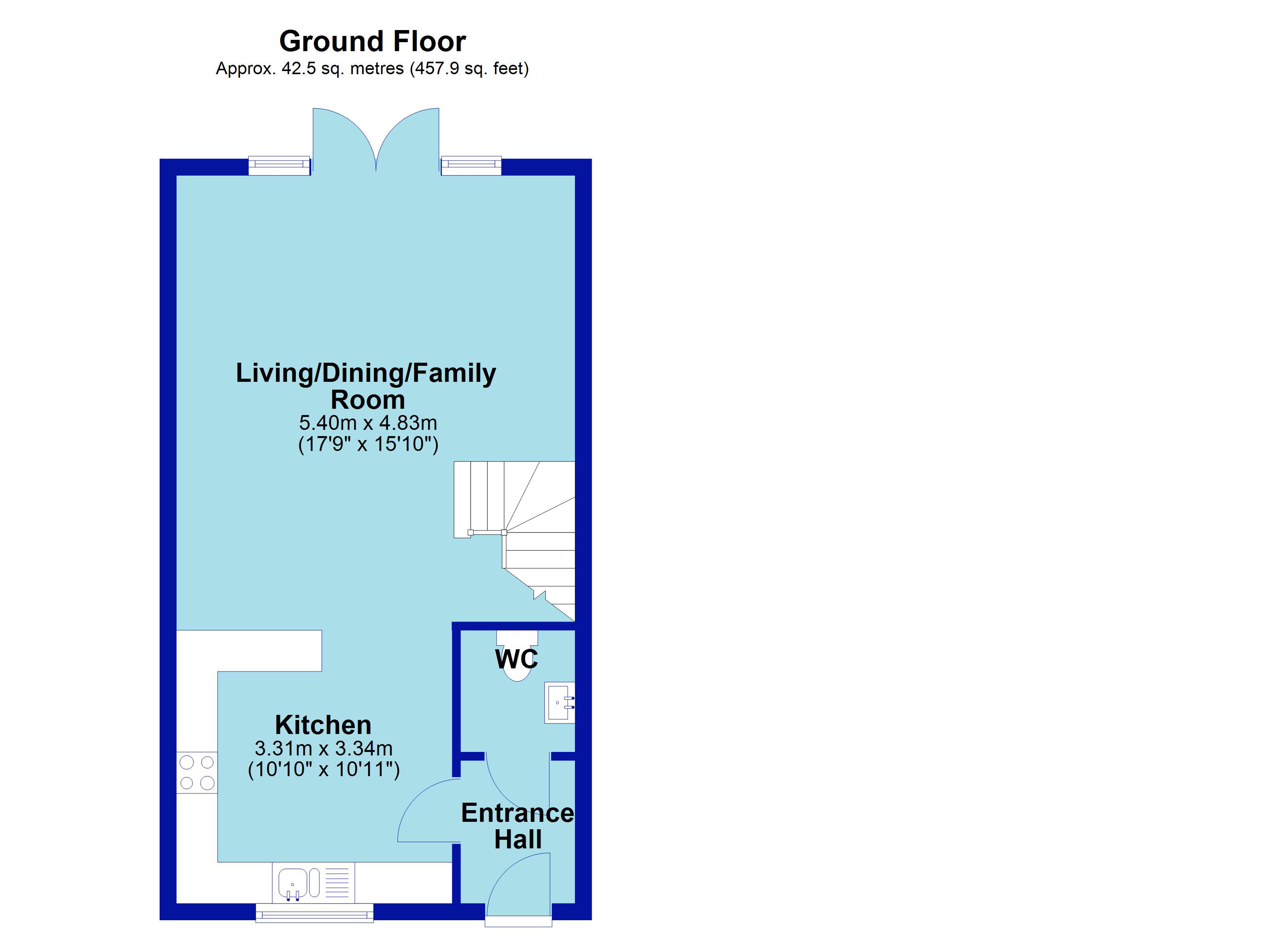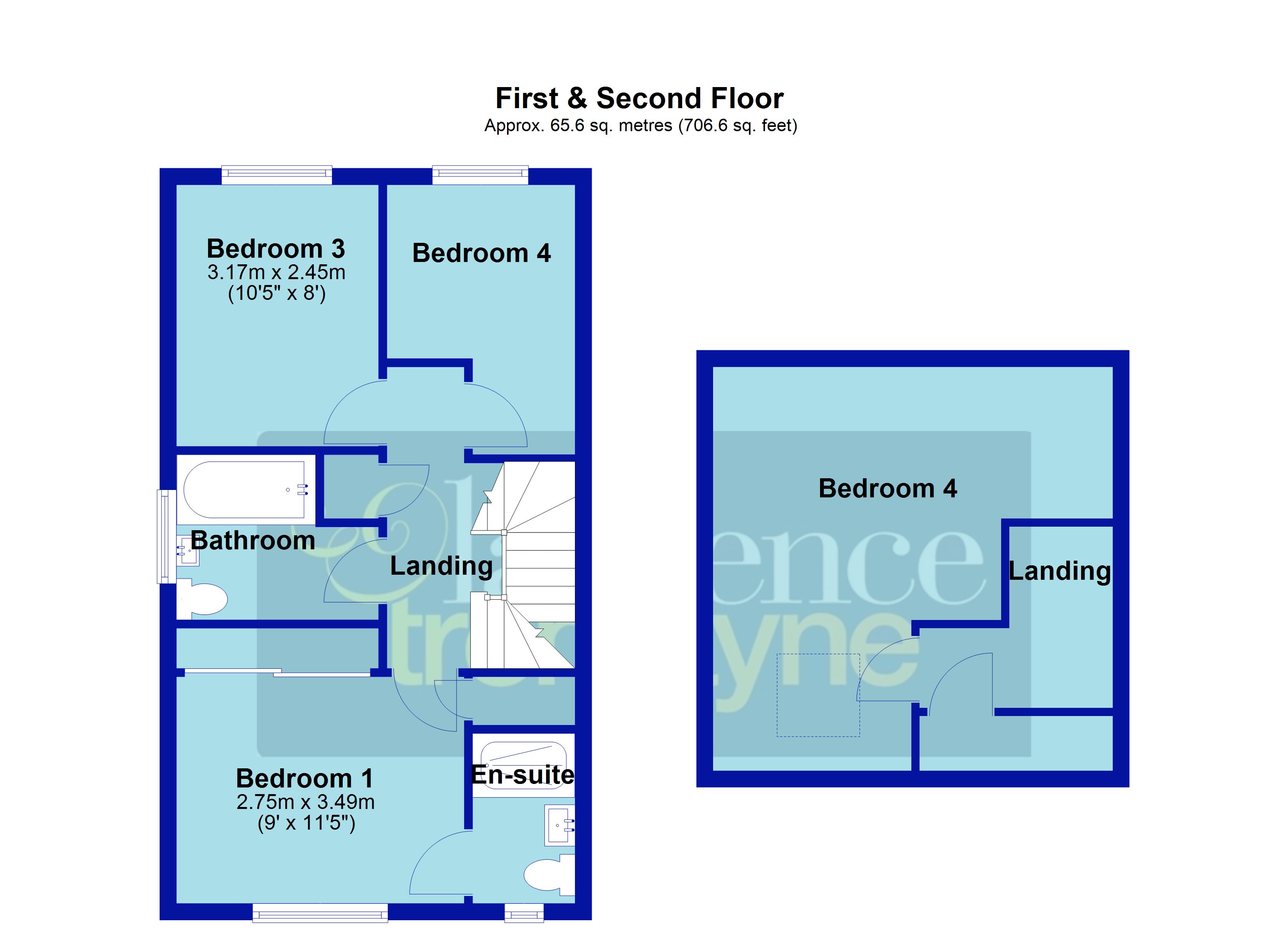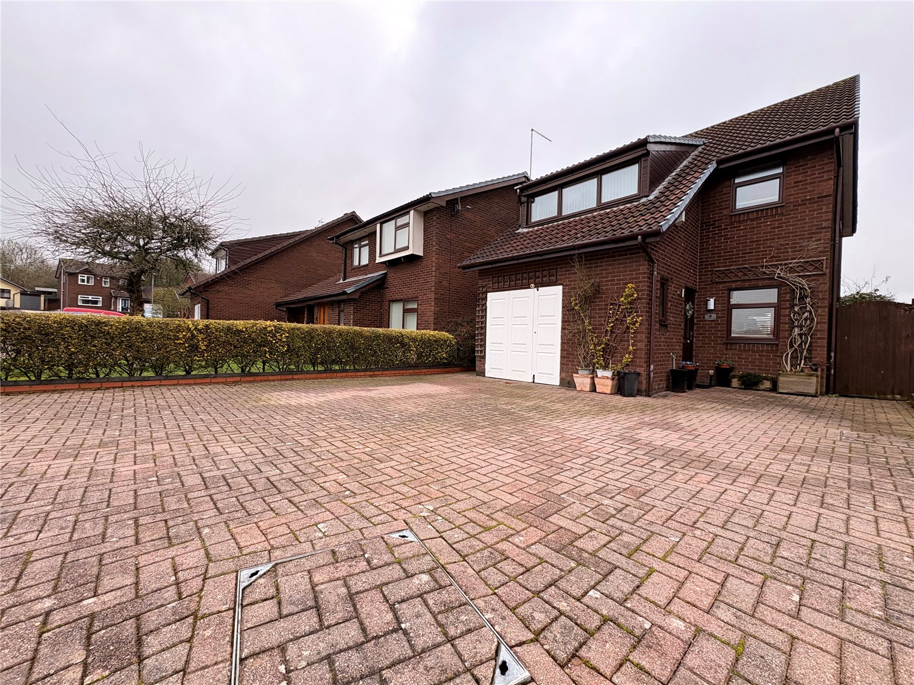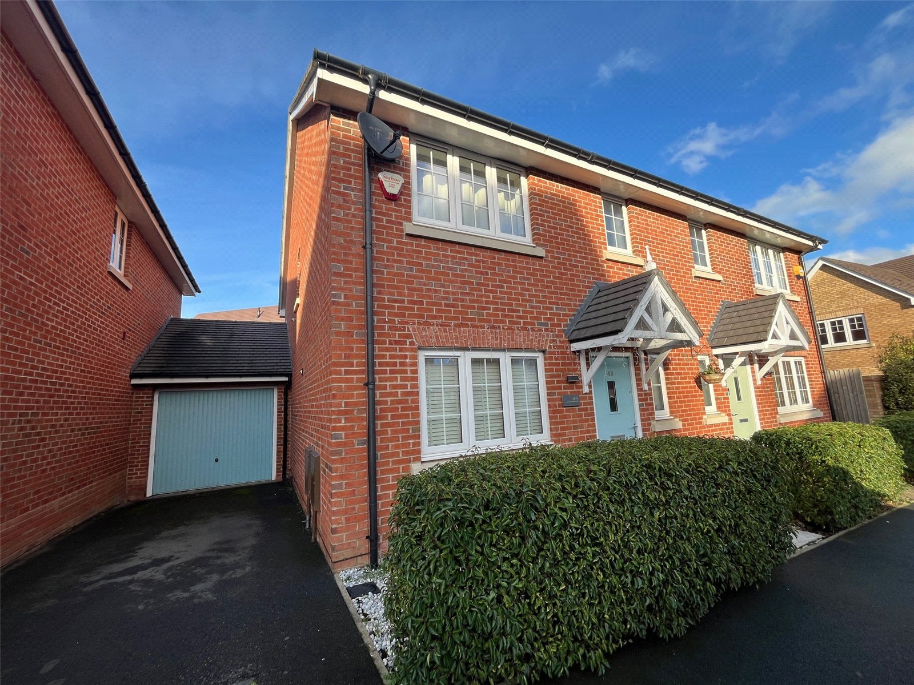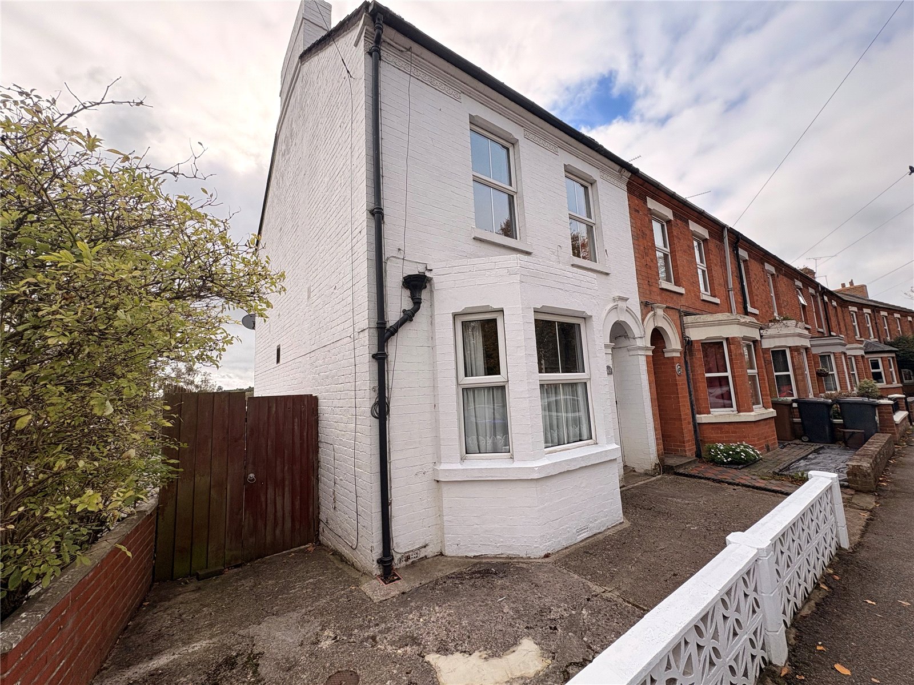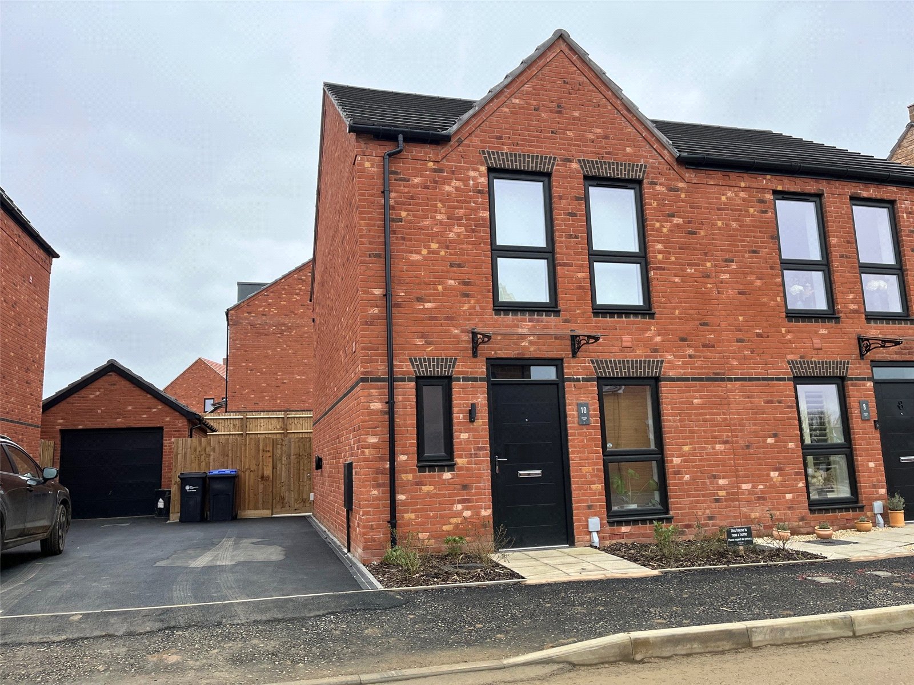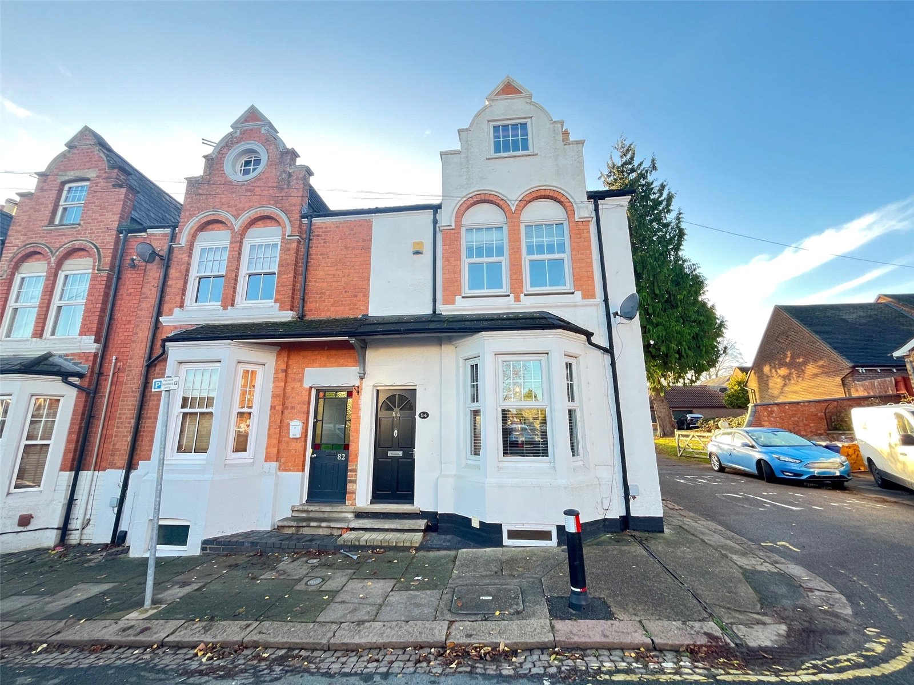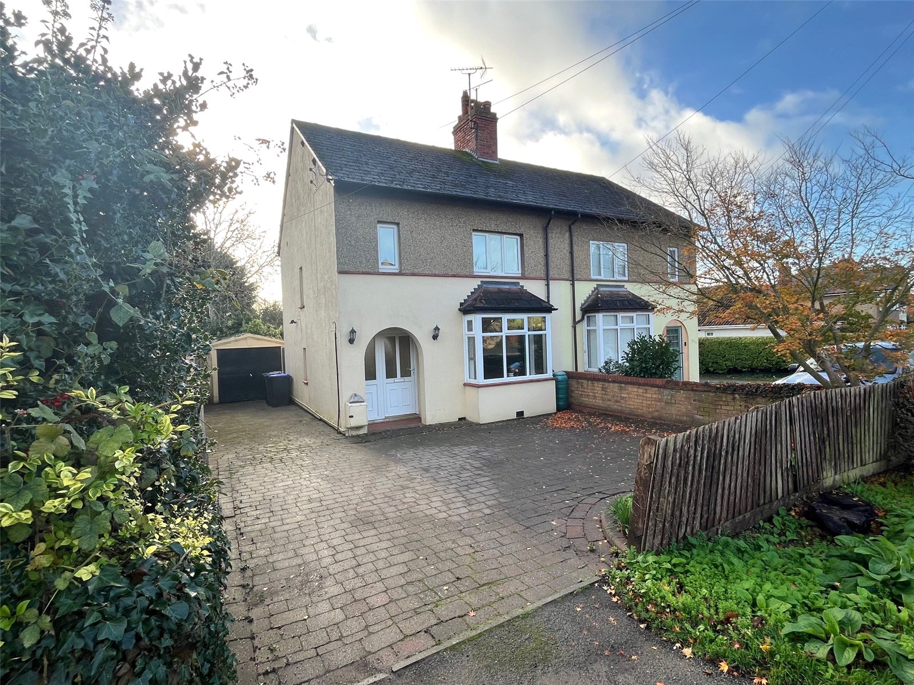Daventry: 01327 311222
Long Buckby: 01327 844111
Woodford Halse: 01327 263333
Willow Brook, Staverton Manor, DAVENTRY, Northamptonshire, NN11
Price £310,000
4 Bedroom
Semi-Detached House
Overview
4 Bedroom Semi-Detached House for sale in Willow Brook, Staverton Manor, DAVENTRY, Northamptonshire, NN11
***MODERN FAMILY HOME***SMALL DEVELOPMENT***VERY WELL PRESENTED***FOUR BEDROOMS***VIEWING ADVISED****
Located on a small development close to local amenities is this VERY WELL PRESENTED semi-detached three storey family home. Built by local developers 'Kingston Real Estate' in 2021 to their 'Chatsworth Design' and with SPACIOUS ACCOMMODATION comprising on the ground floor of entrance hallway, CLOAKROOM, open plan area with KITCHEN WITH INTEGRATED APPLIANCES and living/dining/family room, on the first floor are three further bedrooms with FITTED WARDROBES & ENSUITE to bedroom one and a family bathroom whilst on the second floor is a further double bedroom. The property benefits from Upvc double glazing and gas to radiator heating. VIEWING IS ADVISED. EPC - B
Entered Via A composite door with inset glazed window set under a canopy storm porch with brushed steel contemporary outside courtesy light to one side, opening into: -
Entrance Hall 5'8" x 4'7" (1.73m x 1.4m). With tiled flooring, single panel radiator, hanging space for coats, thermostat control, white panel doors to both kitchen and: -
Cloakroom 4'10" x 4'7" (1.47m x 1.4m). Fitted with a white two piece suite comprising low level push flush WC and pedestal wash hand basin with central chrome mixer tap and tiled splash black, single panel radiator, extractor fan, inset spotlight
Kitchen 11'2" x 10'11" (3.4m x 3.33m). Fitted with a range of grey fronted soft closing grey Shaker style eye and base level units with wood effect worksurfaces and upstands over. The base units include a full drawer stack whilst the wall units have under unit lighting and conceal a wall mounted 'Ideal' gas central heating boiler. With integrated cooking Bosch cooking appliances to include eye level electric oven, induction hob with feature glass splash back and stainless steel chimney style extractor fan. Further integrated appliances include washer/dryer, dishwasher, fridge and freezer. Inset stainless steel one and a half bowl single drainer unit with mixer tap over, continuation of tiled flooring from the entrance hallway, inset LED spotlights, Upvc double glazed window to front aspect with tiled sill, breakfast bar which has pace under for bar stools divides the kitchen and living/dining/family space.
Living/Dining/Family Room 17'9" x 15'11" (5.4m x 4.85m). A well-presented and spacious multipurpose area which is open plan from the kitchen. With stairs rising to first floor landing with white spindled balustrades and contrasting handrail, television point, Upvc double glazed double opening French style doors with full length Upvc double glazed windows to either side giving access out to the patio area of the rear garden.
First Floor Landing With white spindled balustrades and contrasting handrail and further stairs leading to the second floor landing with the same, smoke alarm, white panel doors to first floor accommodation and airing/storage cupboard with inset shelving
Bedroom One 11'8" x 9'1" (3.56m x 2.77m). A good sized main bedroom with built in triple wardrobes to one wall with mirror fronted sliding doors, television point, Upvc double glazed window to front aspect with single panel radiator under, white panel door to: -
Ensuite 6'10" x 3'10" (2.08m x 1.17m). Fitted with a white three piece suite comprising low level push flush WC, pedestal wash hand basin with central chrome mixer tap and double width shower cubicle with sliding glass door and chrome shower with both fixed and hand held shower heads. Tiling to water sensitive areas, shaver point, extractor fan, inset LED spotlights, tiled flooring, chrome heated towel rail, frosted Upvc double glazed window to front aspect with tiled sill
Bedroom Three 10'6" x 8" (3.2m x 0.2m). A double room with Upvc double glazed window to rear aspect with single panel radiator under
Bedroom Four 7'7" (2.3m) x 10'9" (3.28m) reducing to 6'11" (2.1m). Upvc double glazed window to rear aspect with single panel radiator under
Bathroom 8' x 6'7" (2.44m x 2m). Fitted with a white three piece suite comprising low level push flush WC, pedestal wash hand basin with central chrome mixer tap and panel bath with glass shower screen and with both fixed and hand held shower heads. Tiling to water sensitive areas, shaver point, extractor fan, inset LED spotlights, tiled flooring, chrome heated towel rail, frosted Upvc double glazed window to side aspect with tiled sill
Second Floor Landing 3'7" x 3'2" (1.1m x 0.97m). With walk in storage cupboard measuring 7'8" x 2'2" also housing the hot water cylinder, white panel door to:-
Bedroom Two 16' x 15'10" max (4.88m x 4.83m max). A large room occupying the top floor and with two single panel radiators and Velux window to front aspect
Outside
Front Side by side parking for two vehicles and with block paving directly to the front of the property which in turn leads to a shared gated access between number 28 and number 30 Willow Brook.
Side The side area is paved and used for access between numbers 28 and 30 Willow Brook with space for bins. Individual timber gates then access each garden.
Rear A pleasant rear garden which has been landscaped by the current vendors and has a paved patio area directly to the rear of the property. From here the main garden has a central shaped lawn with decorative stone surround, to one corner is a garden shed. The property is enclosed by timber panel fencing.
Estate Rent Charge There is an Estate Rent Charge for all properties on 'Willow Brook' - and charge of ?95.00 is paid twice a year for the maintenance of the green and communal areas
Important Information
- This is a Freehold property.
Media
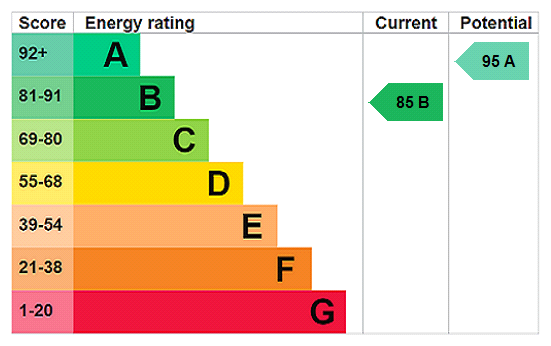
Pembroke Way, Daventry, Northamptonshire, Nn11
Pembroke Way, DAVENTRY, Northamptonshire, NN11
Cartmel Road, Daventry, Northamptonshire, Nn11
Cartmel Road, DAVENTRY, Northamptonshire, NN11
Badby Road, Daventry, Northamptonshire, Nn11
Badby Road, DAVENTRY, Northamptonshire, NN11
Lavender Way, Daventry, Northamptonshire, Nn11
Lavender Way, DAVENTRY, Northamptonshire, NN11
Glasgow Street, St James, Northampton, Northamptonshire, Nn5
Glasgow Street, St James, NORTHAMPTON, Northamptonshire, NN5
Badby Road West, Daventry, Northamptonshire, Nn11
Badby Road West, DAVENTRY, Northamptonshire, NN11

