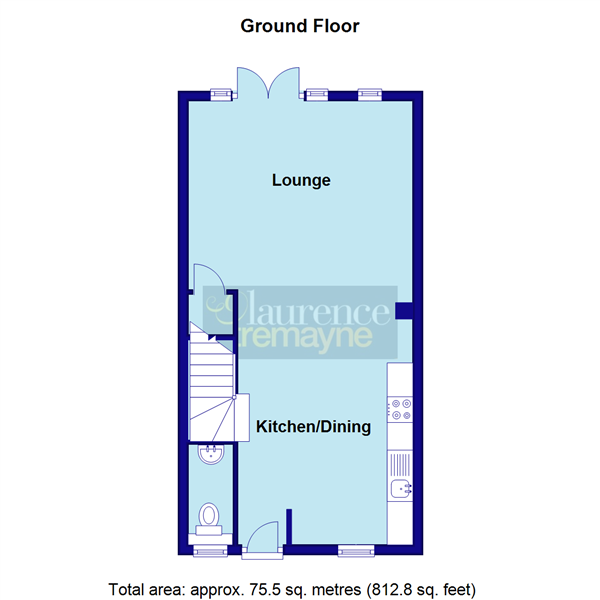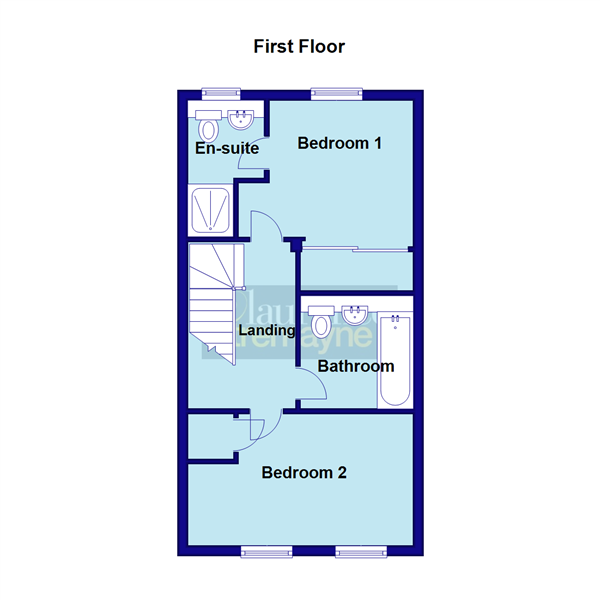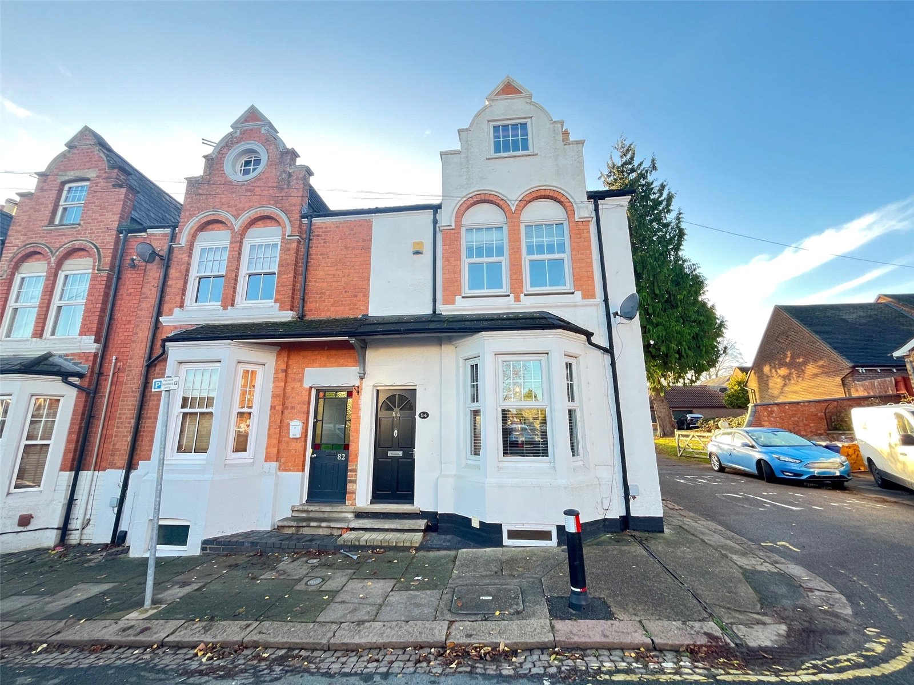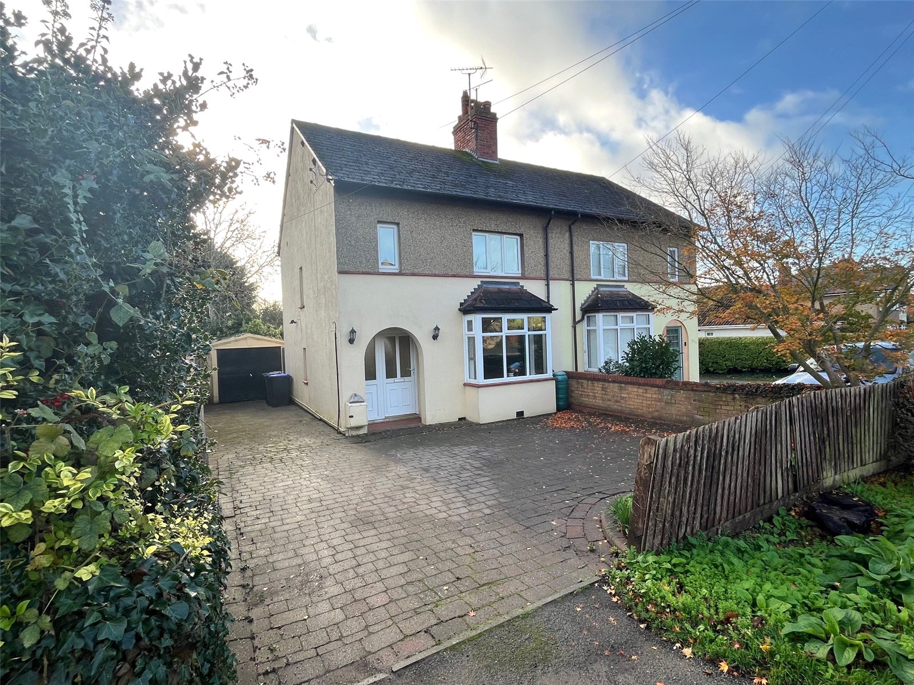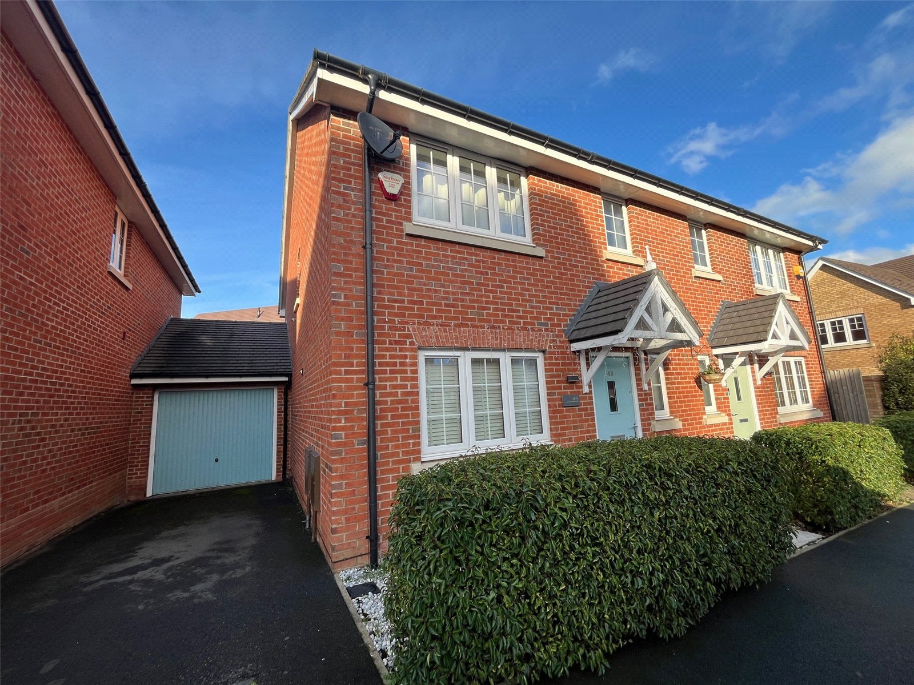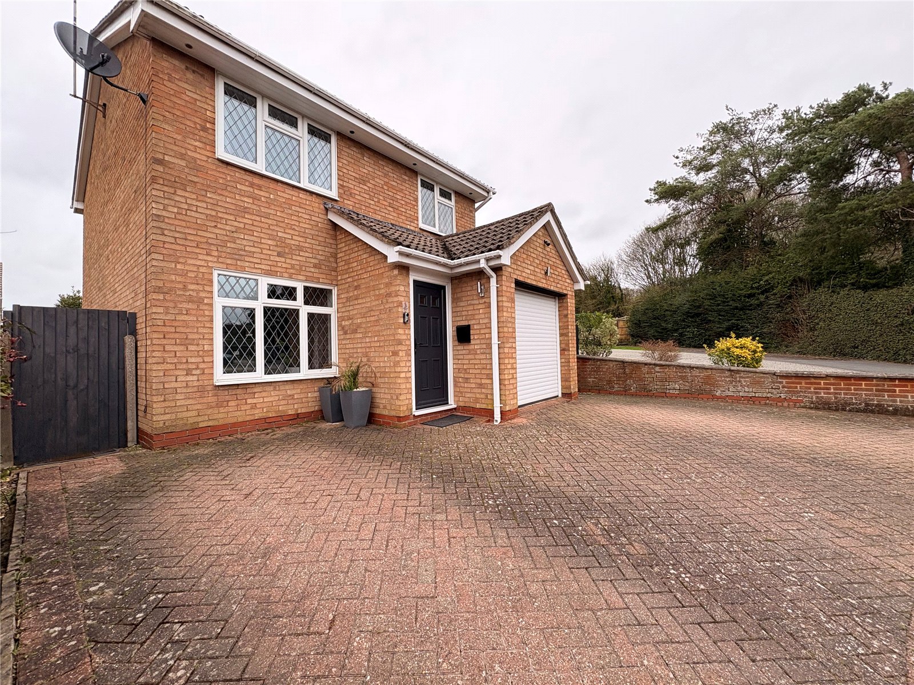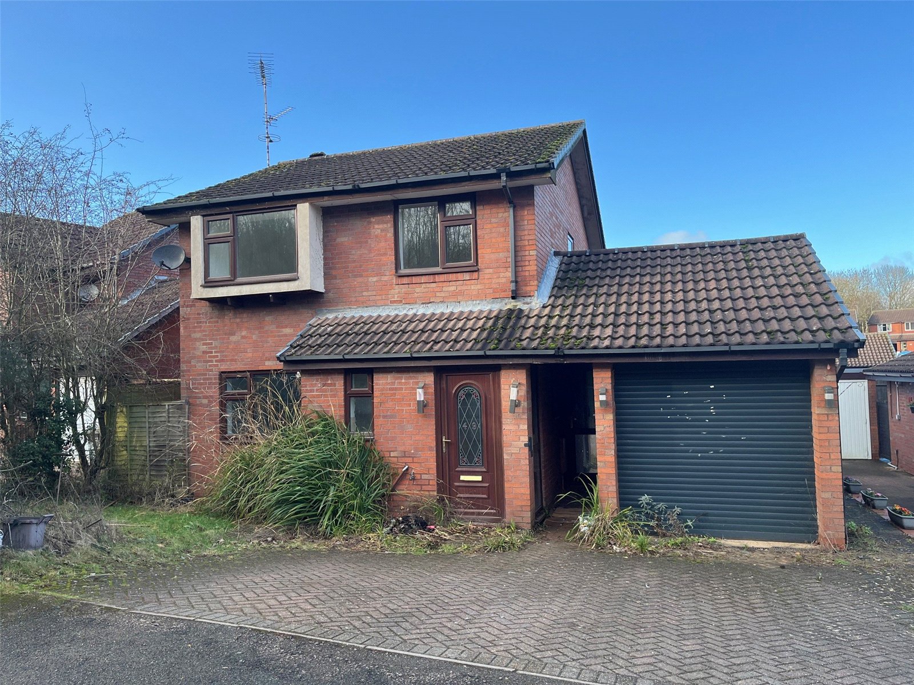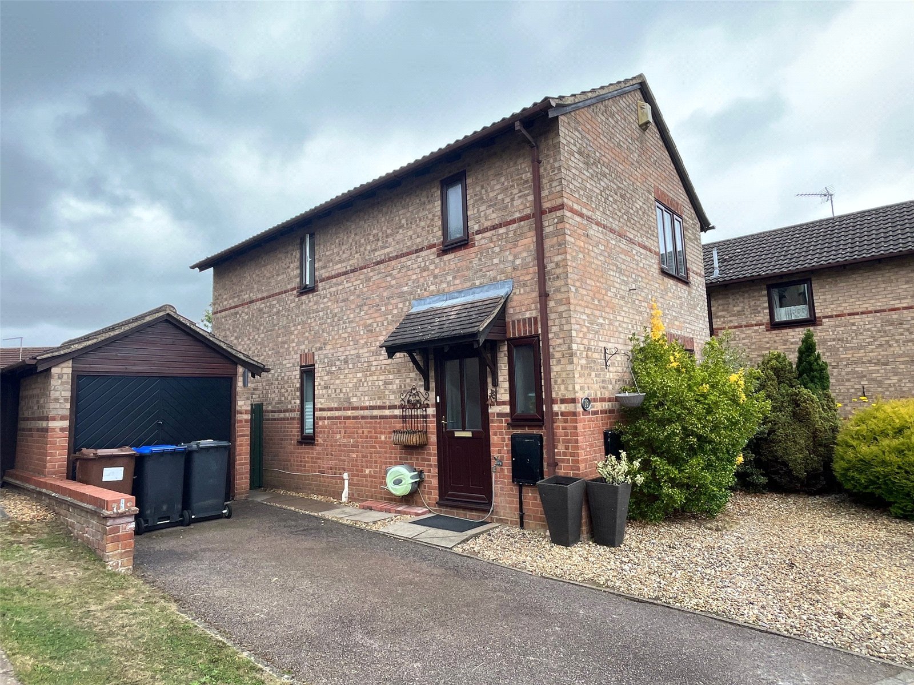Daventry: 01327 311222
Long Buckby: 01327 844111
Woodford Halse: 01327 263333
Lavender Way, DAVENTRY, Northamptonshire, NN11
Price £315,000
2 Bedroom
Semi-Detached House
Overview
2 Bedroom Semi-Detached House for sale in Lavender Way, DAVENTRY, Northamptonshire, NN11
***NO UPPER CHAIN***TWO DOUBLE BEDROOM SEMI-DETACHED***SUSTAINABLE LIVING***AIR SOURCE HEAT PUMP***
We are delighted to offer this TWO DOUBLE BEDROOM PROPERTY built by Spitfire Homes to their Stowford design. The property is situated on the Malabar development of 50 homes between Daventry & Staverton. This property offers sustainable living with the latest in AIR HEAT SOURCE PUMP TECHNOLOGY, SOLAR PV PANELS WITH BATTERY PROVISION. The property benefits from 28FT OPEN PLAN LIVING/DINING KITCHEN, CLOAKROOM, TWO FIRST FLOOR DOUBLE BEDROOMS WITH EN-SUITE TO BEDROOM ONE, contemporary bathroom, Upvc double glazing, UNDER FLOOR HEATING TO THE GROUND FLOOR, ELECTRIC RADIATORS TO THE FIRST FLOOR, OFF ROAD PARKING FOR TWO CARS WITH EV CHARGING POINT, and a southerly facing rear garden that benefits from not being overlooked. Viewing is essential to fully appreciate this property. EPC-A
Entered Via :- Composite door into :-
Open Plan Living/Kitchen Area 28'4" x 14'4" (8.64m x 4.37m). The kitchen area is fitted with a range of eye and base level units with worksurfaces over, inset electric oven, ceramic hob and extractor over, waterproof panels to one wall, herringbone wood laminate flooring, inset stainless steel sink unit with mixer tap over, inset washing machine, built in fridge/freezer, built in dishwasher, drawer stack, recessed spotlights, extractor, Upvc double glazed window to front aspect, thermostat control, door to WC, under stairs storage area and leads to living area. A delightful area with a continuation of the herringbone flooring, storage cupboard, media point with television point, satellite television point, radio point and ethernet point, Upvc double glazed window to rear aspect, Upvc double glazed French doors opening onto patio of the rear garden, under floor heating via air source heat pump
WC 5'8" x 2'10" (1.73m x 0.86m). A lovely fitted two piece suite comprising of a concealed unit WC with ornate tiling, pedestal wash hand basin with mixer tap with ornate tiling splashback, extractor, recessed spotlights, opaque Upvc double glazed window to front aspect, under floor heating
First Floor Landing 8'2" x 7'2" (2.5m x 2.18m). Access to loft, electric radiator, doors to all first floor accommodation
Bedroom One 11'4" (3.45m) Max x 9'8" (2.95m) To Wardrobes. A delightful and spacious double bedroom with built in wardrobes to one wall, electric radiator, thermostat control, door to ensuite
Ensuite Bathroom 8'8" x 5' (2.64m x 1.52m). A lovely white three piece suite comprising of a concealed unit WC, contemporary wall mounted wash hand basin with mixer tap over, shower cubicle with plumbed in shower, chrome heated towel rail, recessed spotlights, extractor, electric shaver point, opaque Upvc double glazed window to rear aspect with deep sill, tiling to water sensitive areas
Bedroom Two 14'6" x 8'4" (4.42m x 2.54m). Another spacious double bedroom with two Upvc double glazed full height windows to front aspect, electric radiator, airing cupboard housing water tank, recess with hanging rail
Bathroom 7'2" x 6'2" (2.18m x 1.88m). A modern white three piece suite comprising of a concealed unit WC, contemporary wall mounted wash hand basin with mixer tap over, panel bath with mixer tap and shower attachment and shower screen, chrome heated towel rail, recessed spotlights, extractor, tiling to water sensitive areas, electric shaver point
Outside
Rear A southerly facing rear garden which benefits from not being overlooked, paved patio area, lawn area, outside tap, delightful patio seating area, hard standing for wooden shed, gated access to front and drive way, floor mounted air source heat pump, outside lighting, external power point, EV charging point. Garden is enclosed by timber fencing and brick wall
Front Low maintenance frontage with bark chipping bed pathway to entrance with outside light, drive way for two cars
Agents Note We have been informed by the vendor that there is a management fee of ?200pa
Important Information
- This is a Freehold property.
Media
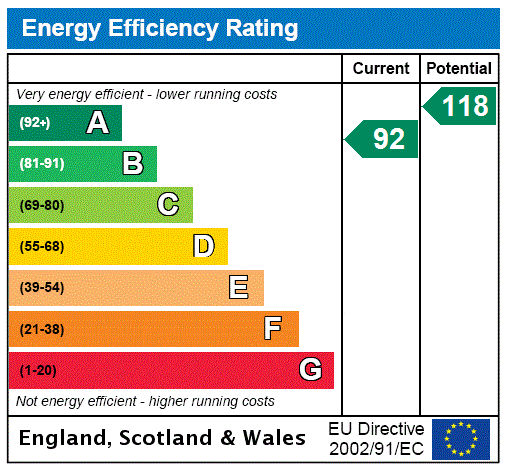
Glasgow Street, St James, Northampton, Northamptonshire, Nn5
Glasgow Street, St James, NORTHAMPTON, Northamptonshire, NN5
Badby Road West, Daventry, Northamptonshire, Nn11
Badby Road West, DAVENTRY, Northamptonshire, NN11
Cartmel Road, Daventry, Northamptonshire, Nn11
Cartmel Road, DAVENTRY, Northamptonshire, NN11
Somerville Road, Daventry, Northamptonshire, Nn11
Somerville Road, DAVENTRY, Northamptonshire, NN11
Christchurch Drive, Daventry, Northamptonshire, Nn11
Christchurch Drive, DAVENTRY, Northamptonshire, NN11
New Forest Way, Daventry, Northamptonshire, Nn11
New Forest Way, DAVENTRY, Northamptonshire, NN11

