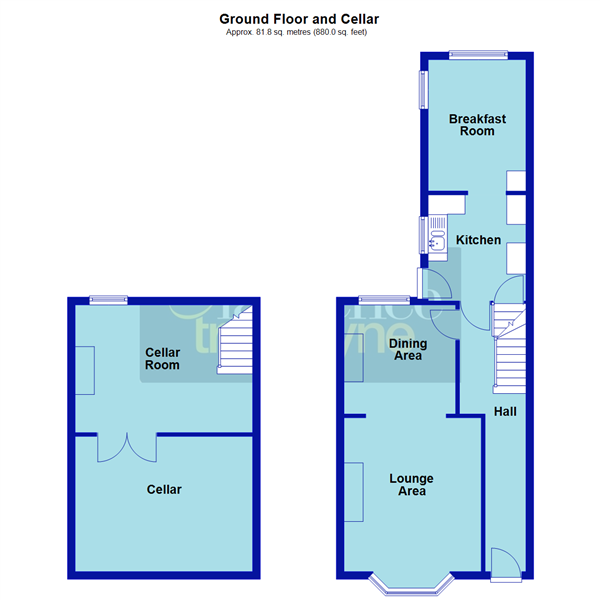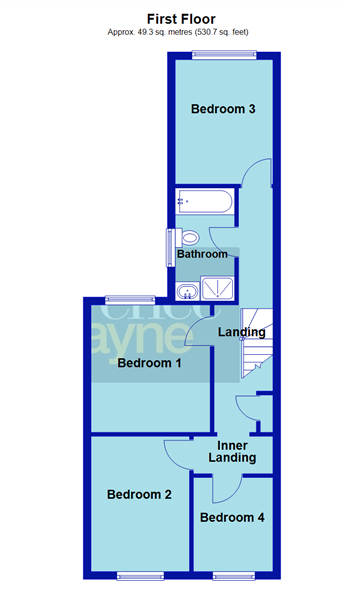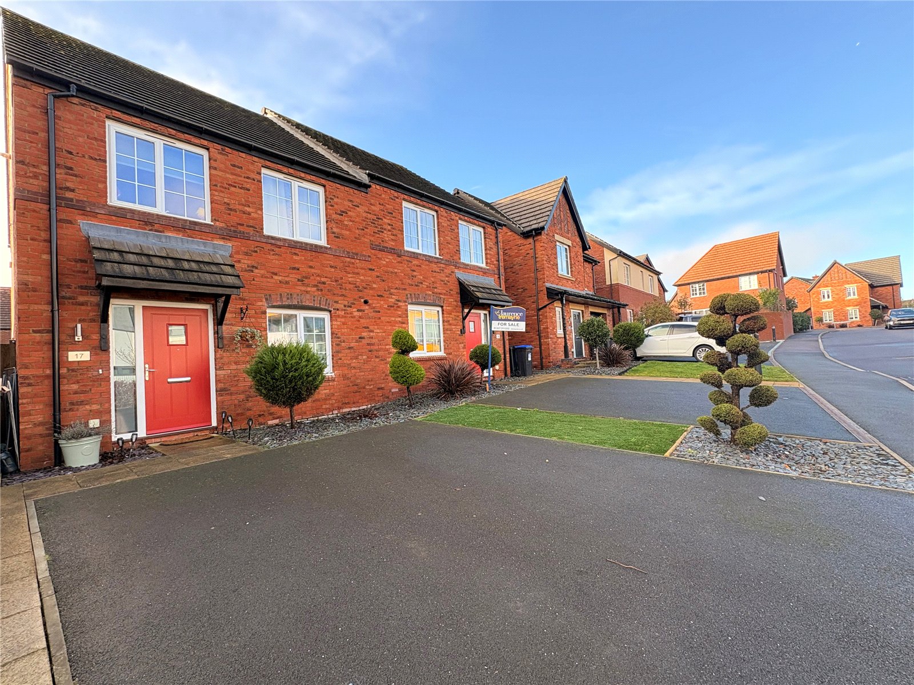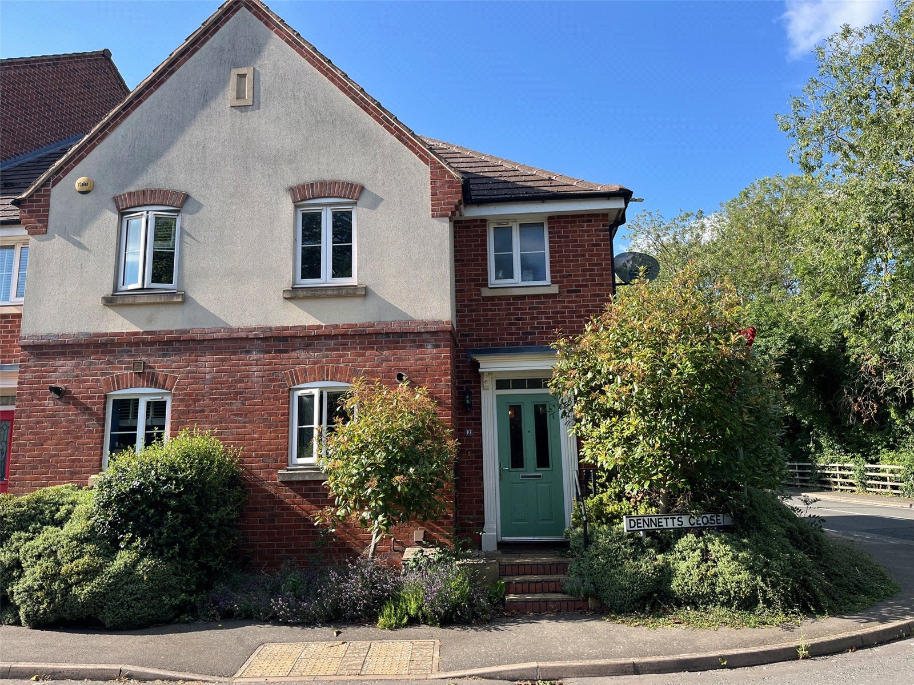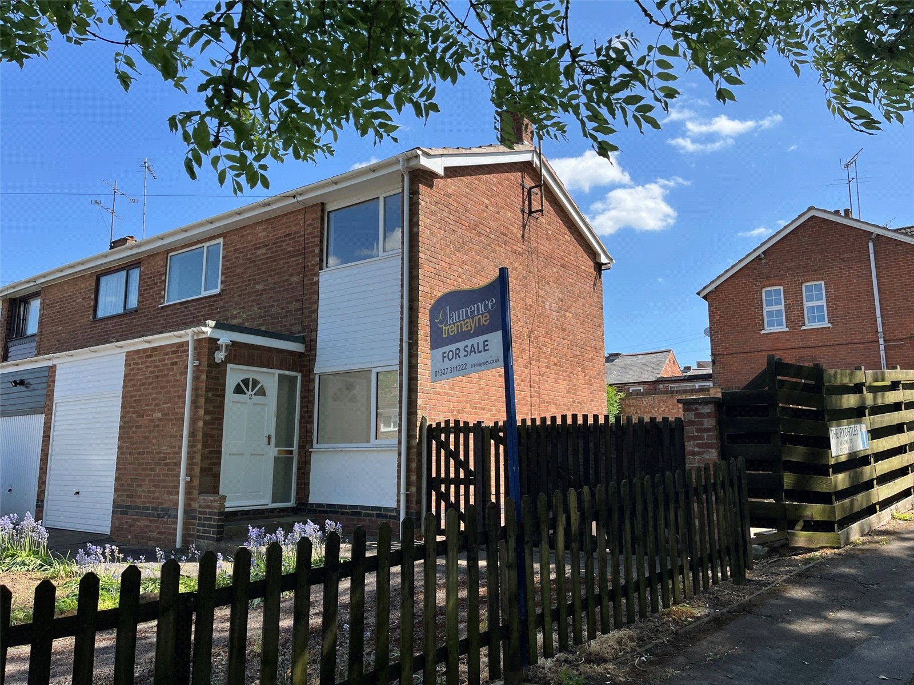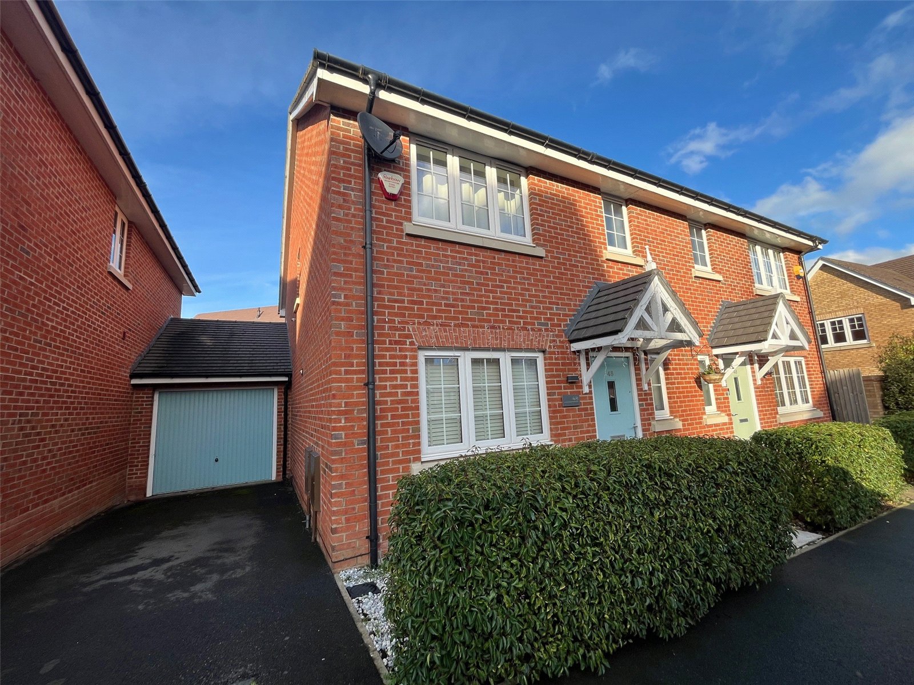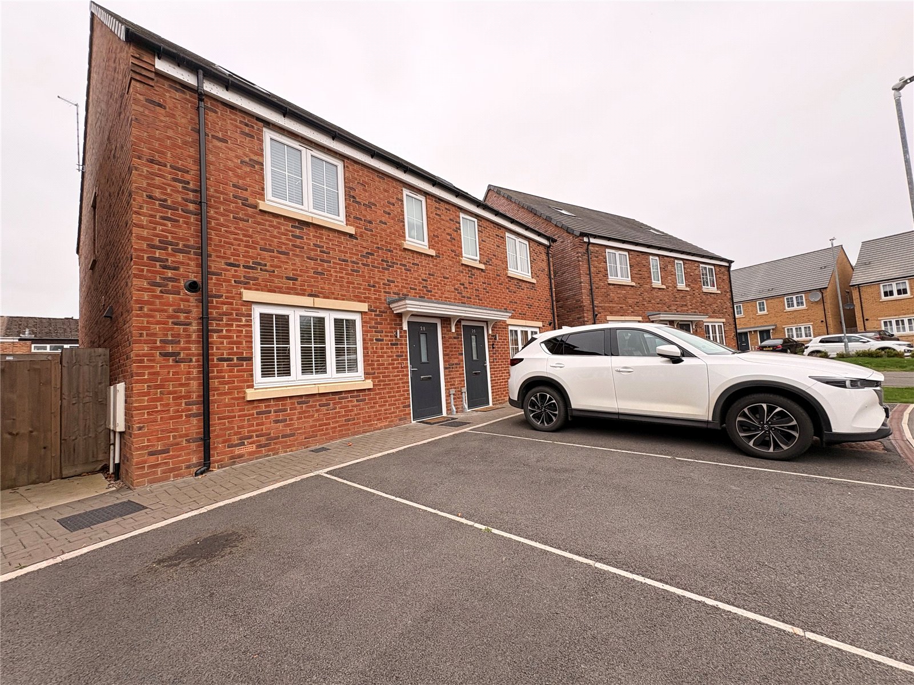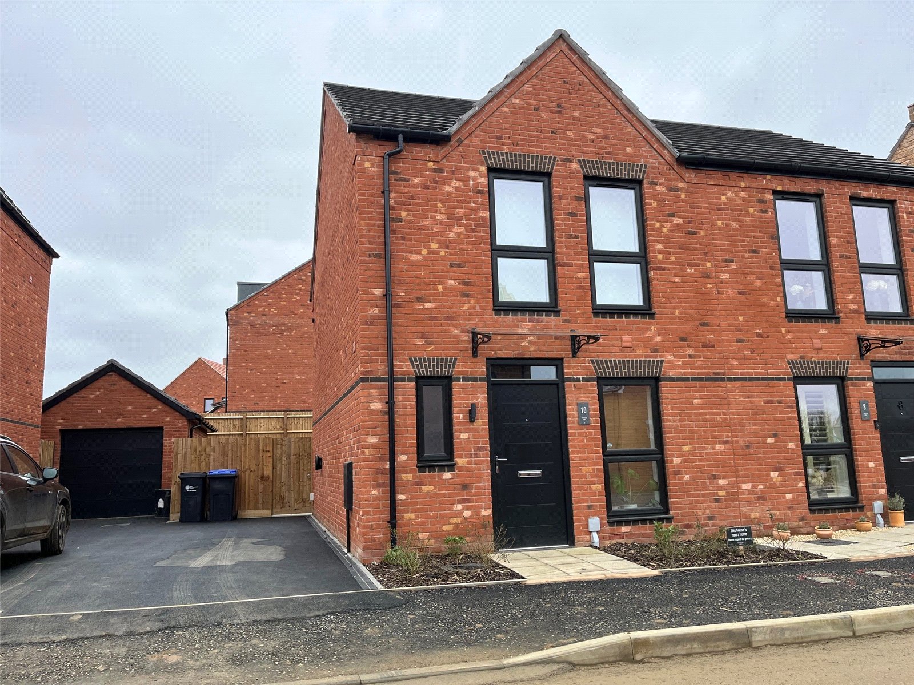Daventry: 01327 311222
Long Buckby: 01327 844111
Woodford Halse: 01327 263333
Badby Road, DAVENTRY, Northamptonshire, NN11
Price £290,000
4 Bedroom
End of Terrace House
Overview
4 Bedroom End of Terrace House for sale in Badby Road, DAVENTRY, Northamptonshire, NN11
Located CLOSE TO THE TOWN CENTRE is this END OF TERRACE VICTORIAN family home. With SPACIOUS and EXTENDED ACCOMMODATION comprising entrance hallway, 23'6" OPEN PLAN LOUNGE/DINING ROOM, kitchen, BREAKFAST ROOM, converted cellar room and further cellar space for storage, FOUR BEDROOMS and a FOUR PIECE FAMILY BATHROOM. Outside there is a low maintenance frontage and a PLEASANT REAR GARDEN with patio area. The property benefits from gas to radiator heating and Upvc double glazing throughout. EPC - D
Entered Via Decorative stained glass Upvc door recessed into a porch and opening into :-
Entrance Hall 23' (7m) x 5'1" (1.55m) Reducing to 3'6" (1.07m). A spacious hallway which has stairs rising to first floor landing with white spindled balustrading and contrasting hand rail, single panel radiator, smoke alarm, deep Torus skirting boards, telephone point, thermostat control panel, alarm control panel, original floor tiles to the front part, multi pane door to kitchen, wooden door to :-
Lounge/Diner 23'6" (7.16m) x 11' (3.35m) Reducing to 10'1" (3.07m). A multi-purpose room with a dual aspect and with the lounge area at the front with the main focal point being a central chimney breast with inset gas fire with tiled backing and hearth and a wooden surround and mantle. Television point, decorative ceiling rose, double panel radiator, open bay to front aspect with Upvc double glazed windows. Coving to ceiling and deep Torus skirting boards which both continue into the dining area with double panel radiator, telephone point and Upvc double glazed window to rear aspect
Kitchen 9'1" x 8'4" (2.77m x 2.54m). Fitted with a range of eye and base level units with rolled edge worksurfaces over and tiling above. The base units are drawer line and include an open shelf/bottle rack and also offer space and plumbing for washing machine and space for gas cooker, whilst the wall units include a glazed double display unit. Inset stainless steel one and a half bowl single drainer sink unit with mixer tap over, tiled flooring, Upvc double glazed window to side aspect, frosted Upvc double glazed door to side aspect, multi pane door to cellar, open into :-
Breakfast Room 11'3" x 8'4" (3.43m x 2.54m). A dual aspect room with deep Torus skirting boards, coving to ceiling, Upvc double glazed windows to both rear and side aspects, double panel radiator
Cellar Room 15'2" (4.62m) x 11'7" (3.53m) + 15'2" (4.62m) x 10'11" (3.33m). A versatile space which has been converted into an additional reception room used by the current vendors as a home gym/snug. Accessed via open tread timber stairs from the kitchen and with two wall light points, single panel radiator, telephone point, wall mounted Glow-worm gas central heating combination boiler, Upvc double glazed window to rear aspect and with reduced height double doors give access to: -
Cellar The remainder of the cellar is positioned at the front and is used for storage with light connected
Landing The landing is in two parts with deep Torus skirting boards, two access hatches to loft spaces, access to airing cupboard with slatted linen shelving, white spindled balustrading and contrasting hand rail to the top of the stairs, open to inner landing, white panel doors to all remaining rooms
Bedroom One 11'7" x 10'2" (3.53m x 3.1m). A good sized main bedroom with central chimney breast, deep Torus skirting boards, single panel radiator, Upvc double glazed window to rear aspect
Inner Landing 6'10" x 3' (2.08m x 0.91m). Smoke alarm, white panel doors to bedroom two and four
Bedroom Two 11'5" x 8'7" (3.48m x 2.62m). A generous sized second bedroom again with central chimney breast, coving to ceiling, double panel radiator, Upvc double glazed window to front aspect
Bedroom Four 8'1" x 6'10" (2.46m x 2.08m). Upvc double glazed window to front aspect with single panel radiator under
Bedroom Three 9'7" x 8'4" (2.92m x 2.54m). A further double bedroom with Upvc double glazed window to rear aspect with views towards Newnham hill and with single panel radiator under
Bathroom 10' x 5'5" (3.05m x 1.65m). Fitted with a four piece suite comprising of low level WC and wash hand basin set into a vanity unit with storage cupboard under, panel bath with mixer tap shower attachment and shower cubicle with aqua panels to three sides, Triton electric shower, glass and chrome door, half height tiling to walls, wood effect flooring, single panel radiator, partial coving to ceiling, inset spotlights, extractor fan, frosted Upvc double glazed window to side aspect with tiled sill
Outside
Front Laid with concrete, a low maintenance frontage, partially enclosed to the front boundary with decorative low level wall topped with coping. Timber access gate to one side open onto :-
Side Again finished with concrete and with steps to the kitchen door and then steps down to the main garden area.
Rear A paved patio sits directly to the rear of the house with decorative block wall topped with coping, a pathway runs down the garden which is laid to lawn with partially planted borders, hard standing for garden shed, enclosed by a combination of brick work and timber panel fencing
Read more
Entered Via Decorative stained glass Upvc door recessed into a porch and opening into :-
Entrance Hall 23' (7m) x 5'1" (1.55m) Reducing to 3'6" (1.07m). A spacious hallway which has stairs rising to first floor landing with white spindled balustrading and contrasting hand rail, single panel radiator, smoke alarm, deep Torus skirting boards, telephone point, thermostat control panel, alarm control panel, original floor tiles to the front part, multi pane door to kitchen, wooden door to :-
Lounge/Diner 23'6" (7.16m) x 11' (3.35m) Reducing to 10'1" (3.07m). A multi-purpose room with a dual aspect and with the lounge area at the front with the main focal point being a central chimney breast with inset gas fire with tiled backing and hearth and a wooden surround and mantle. Television point, decorative ceiling rose, double panel radiator, open bay to front aspect with Upvc double glazed windows. Coving to ceiling and deep Torus skirting boards which both continue into the dining area with double panel radiator, telephone point and Upvc double glazed window to rear aspect
Kitchen 9'1" x 8'4" (2.77m x 2.54m). Fitted with a range of eye and base level units with rolled edge worksurfaces over and tiling above. The base units are drawer line and include an open shelf/bottle rack and also offer space and plumbing for washing machine and space for gas cooker, whilst the wall units include a glazed double display unit. Inset stainless steel one and a half bowl single drainer sink unit with mixer tap over, tiled flooring, Upvc double glazed window to side aspect, frosted Upvc double glazed door to side aspect, multi pane door to cellar, open into :-
Breakfast Room 11'3" x 8'4" (3.43m x 2.54m). A dual aspect room with deep Torus skirting boards, coving to ceiling, Upvc double glazed windows to both rear and side aspects, double panel radiator
Cellar Room 15'2" (4.62m) x 11'7" (3.53m) + 15'2" (4.62m) x 10'11" (3.33m). A versatile space which has been converted into an additional reception room used by the current vendors as a home gym/snug. Accessed via open tread timber stairs from the kitchen and with two wall light points, single panel radiator, telephone point, wall mounted Glow-worm gas central heating combination boiler, Upvc double glazed window to rear aspect and with reduced height double doors give access to: -
Cellar The remainder of the cellar is positioned at the front and is used for storage with light connected
Landing The landing is in two parts with deep Torus skirting boards, two access hatches to loft spaces, access to airing cupboard with slatted linen shelving, white spindled balustrading and contrasting hand rail to the top of the stairs, open to inner landing, white panel doors to all remaining rooms
Bedroom One 11'7" x 10'2" (3.53m x 3.1m). A good sized main bedroom with central chimney breast, deep Torus skirting boards, single panel radiator, Upvc double glazed window to rear aspect
Inner Landing 6'10" x 3' (2.08m x 0.91m). Smoke alarm, white panel doors to bedroom two and four
Bedroom Two 11'5" x 8'7" (3.48m x 2.62m). A generous sized second bedroom again with central chimney breast, coving to ceiling, double panel radiator, Upvc double glazed window to front aspect
Bedroom Four 8'1" x 6'10" (2.46m x 2.08m). Upvc double glazed window to front aspect with single panel radiator under
Bedroom Three 9'7" x 8'4" (2.92m x 2.54m). A further double bedroom with Upvc double glazed window to rear aspect with views towards Newnham hill and with single panel radiator under
Bathroom 10' x 5'5" (3.05m x 1.65m). Fitted with a four piece suite comprising of low level WC and wash hand basin set into a vanity unit with storage cupboard under, panel bath with mixer tap shower attachment and shower cubicle with aqua panels to three sides, Triton electric shower, glass and chrome door, half height tiling to walls, wood effect flooring, single panel radiator, partial coving to ceiling, inset spotlights, extractor fan, frosted Upvc double glazed window to side aspect with tiled sill
Outside
Front Laid with concrete, a low maintenance frontage, partially enclosed to the front boundary with decorative low level wall topped with coping. Timber access gate to one side open onto :-
Side Again finished with concrete and with steps to the kitchen door and then steps down to the main garden area.
Rear A paved patio sits directly to the rear of the house with decorative block wall topped with coping, a pathway runs down the garden which is laid to lawn with partially planted borders, hard standing for garden shed, enclosed by a combination of brick work and timber panel fencing
Important Information
- This is a Freehold property.
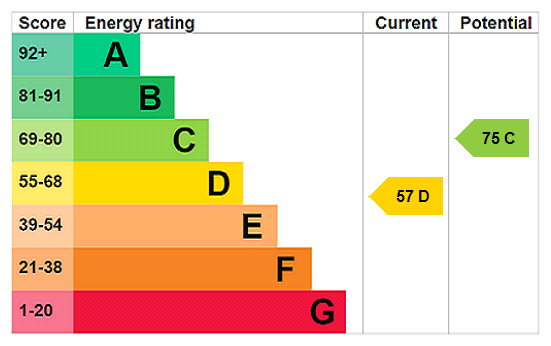
Marigold Way, Danetre Place, Daventry, Northamptonshire, Nn11
3 Bedroom Semi-Detached House
Marigold Way, Danetre Place, DAVENTRY, Northamptonshire, NN11
Dennetts Close, Daventry, Northamptonshire, Nn11
3 Bedroom End of Terrace House
Dennetts Close, DAVENTRY, Northamptonshire, NN11
The Pyghtles, Daventry, Northamptonshire, Nn11
3 Bedroom End of Terrace House
The Pyghtles, DAVENTRY, Northamptonshire, NN11
Cartmel Road, Daventry, Northamptonshire, Nn11
3 Bedroom Semi-Detached House
Cartmel Road, DAVENTRY, Northamptonshire, NN11
Willow Brook, Staverton Manor, Daventry, Northamptonshire, Nn11
4 Bedroom Semi-Detached House
Willow Brook, Staverton Manor, DAVENTRY, Northamptonshire, NN11
Lavender Way, Daventry, Northamptonshire, Nn11
2 Bedroom Semi-Detached House
Lavender Way, DAVENTRY, Northamptonshire, NN11

