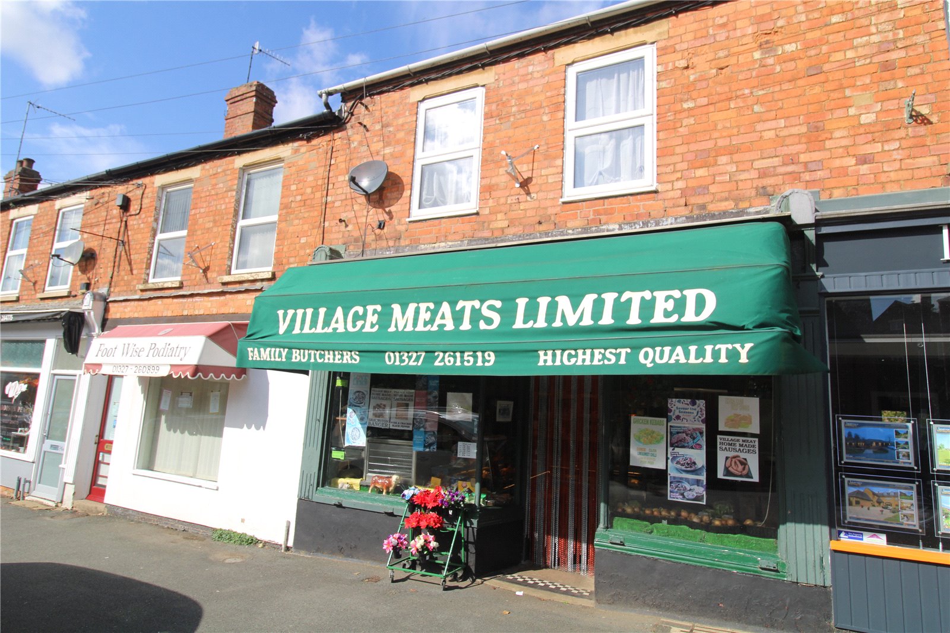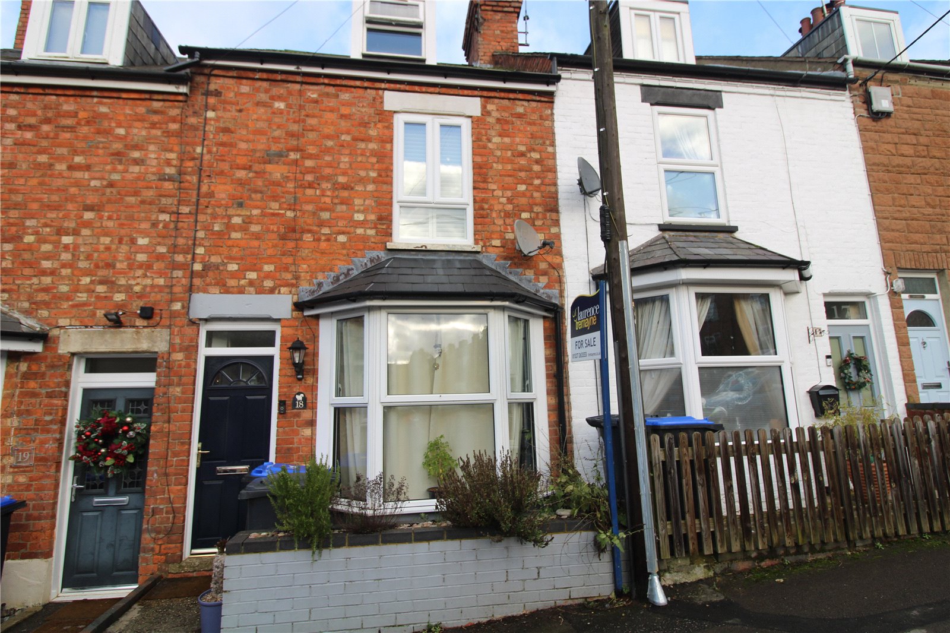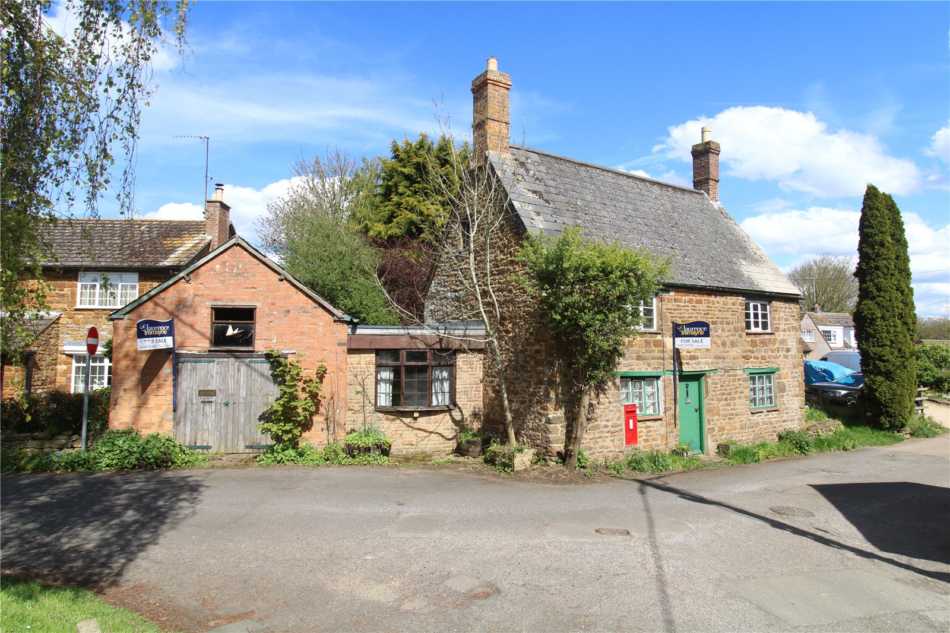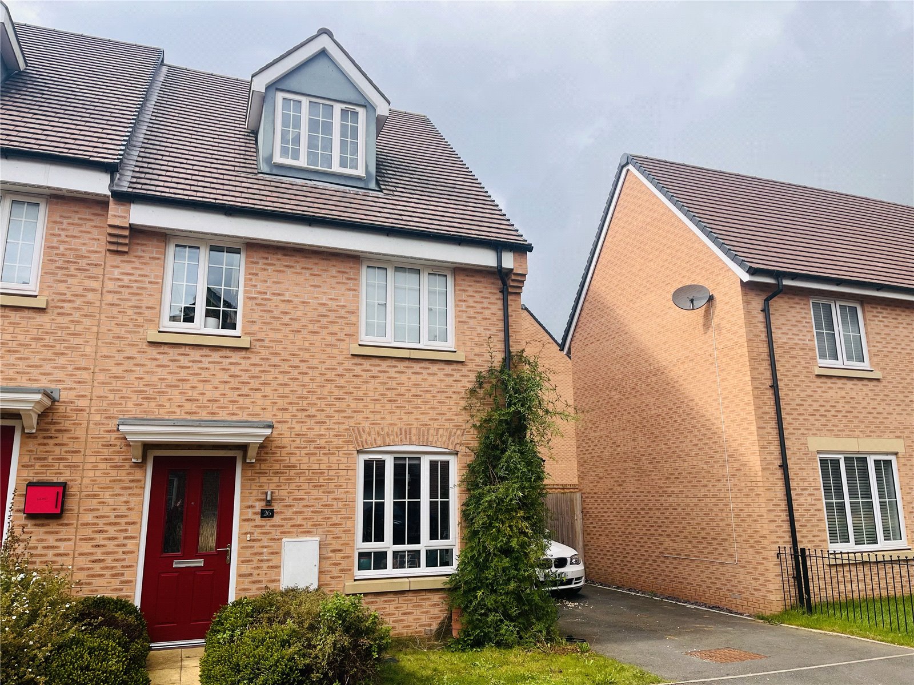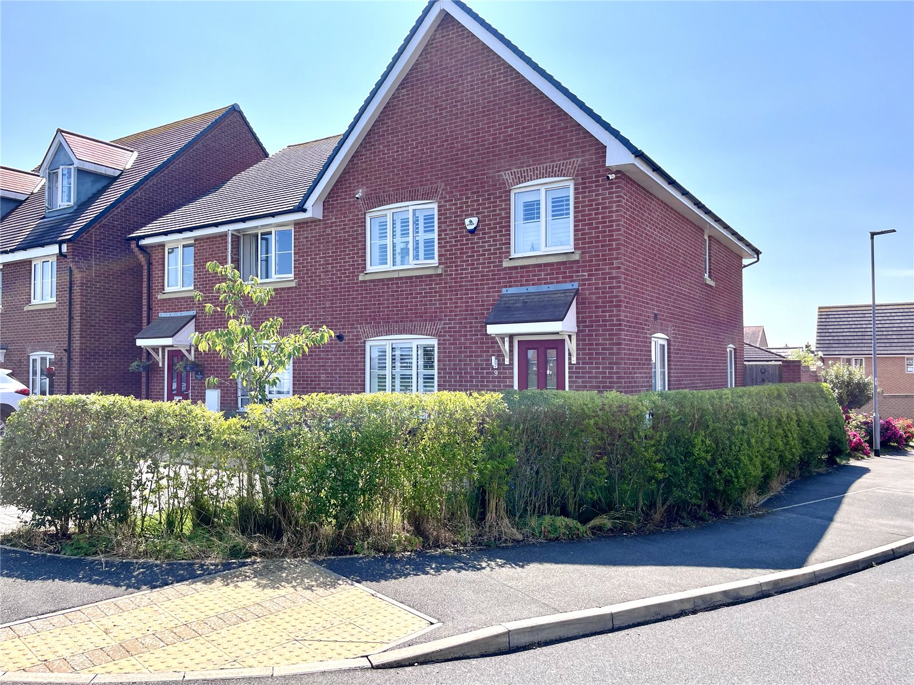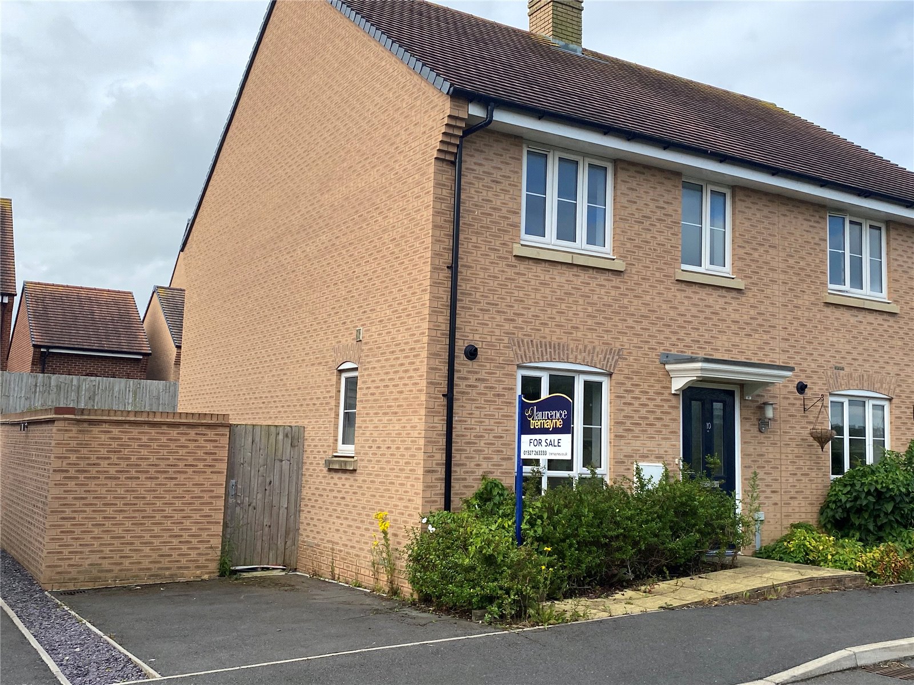
Daventry: 01327 311222
Long Buckby: 01327 844111
Woodford Halse: 01327 263333
This property has been removed by the agent. It may now have been sold or temporarily taken off the market.
A LOVELY and VERY WELL PRESENTED TWO BEDROOM DETACHED HOME situated CLOSE TO THE VILLAGE CENTRE AND LOCAL AMENITIES in the popular village of Woodford Halse.
We have found these similar properties.
Lacemaker Crescent, Woodford Halse, Northamptonshire, Nn11
3 Bedroom Semi-Detached House
Lacemaker Crescent, WOODFORD HALSE, Northamptonshire, NN11
Station Road, Woodford Halse, Northamptonshire, Nn11
3 Bedroom Terraced House
Station Road, WOODFORD HALSE, Northamptonshire, NN11
Castle Road, Woodford Halse, Northamptonshire, Nn11
3 Bedroom Terraced House
Castle Road, WOODFORD HALSE, Northamptonshire, NN11
Church Street, Charwelton, Northamptonshire, Nn11
2 Bedroom Detached House
Church Street, CHARWELTON, Northamptonshire, NN11
Lacemaker Crescent, Woodford Halse, Northamptonshire, Nn11
3 Bedroom Semi-Detached House
Lacemaker Crescent, WOODFORD HALSE, Northamptonshire, NN11
Stonemason Close, Woodford Halse, Northamptonshire, Nn11
4 Bedroom Semi-Detached House
Stonemason Close, WOODFORD HALSE, Northamptonshire, NN11




