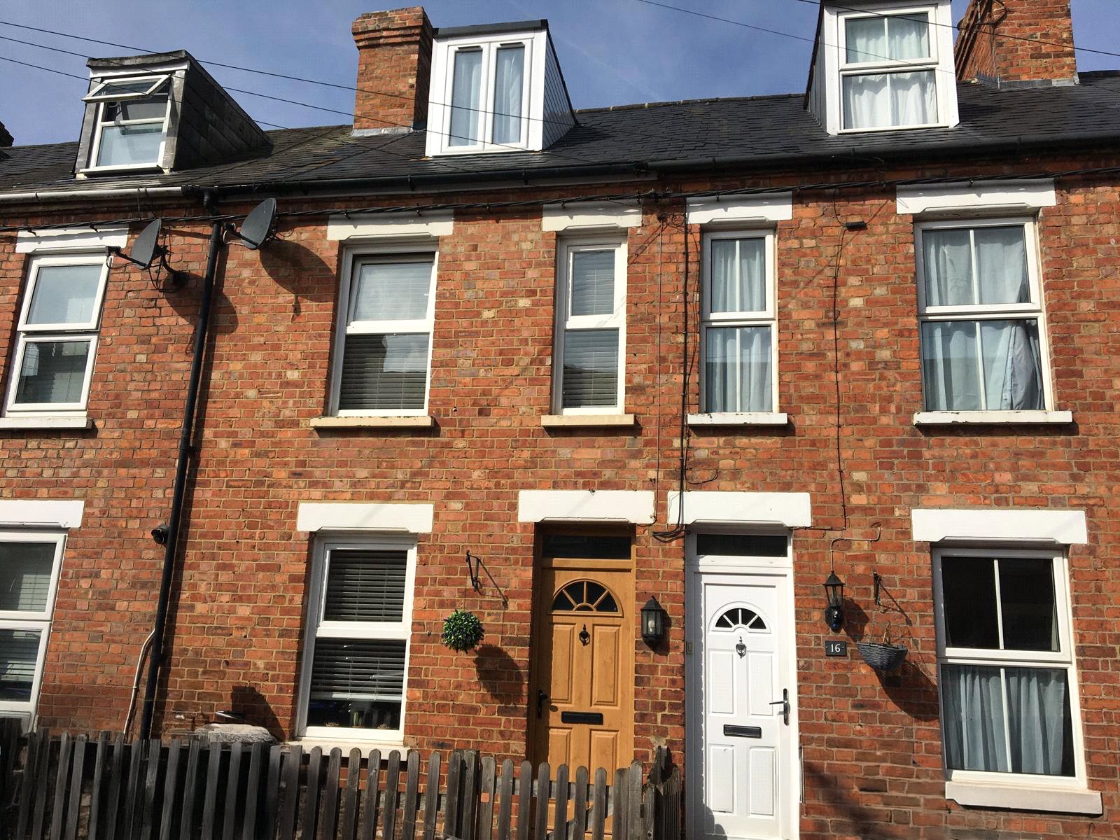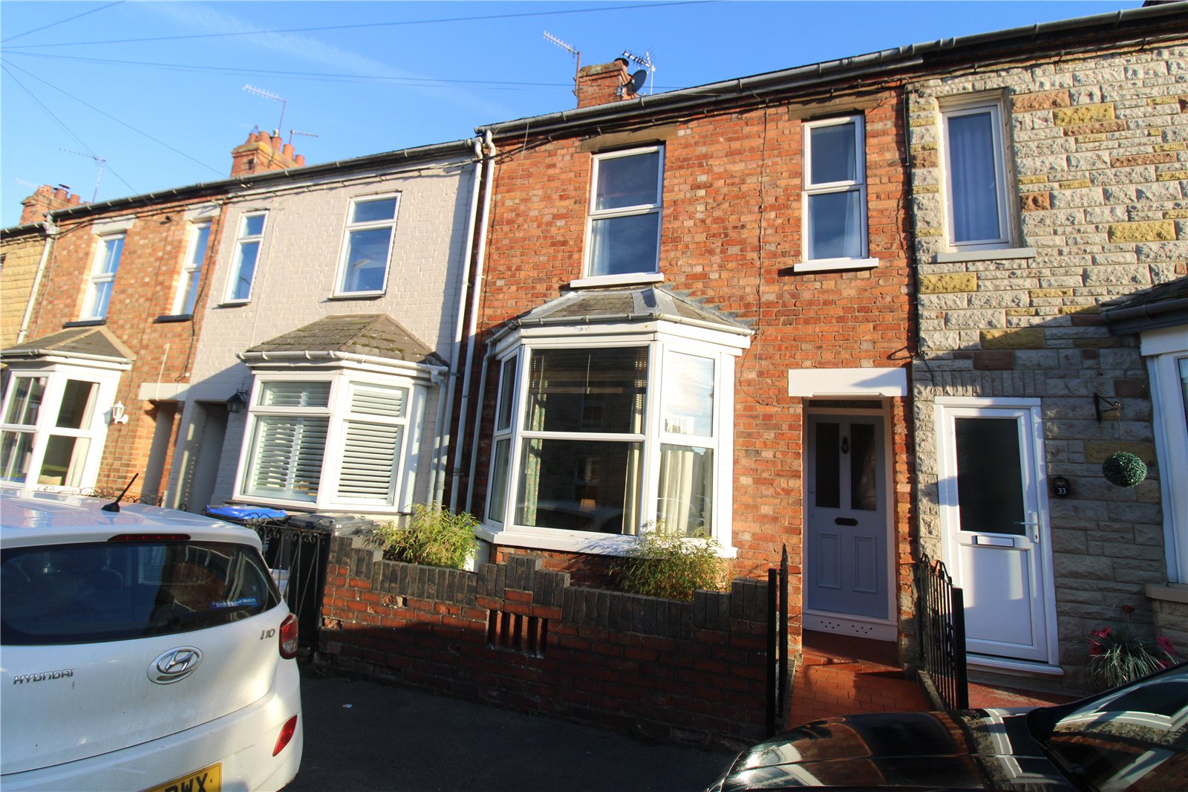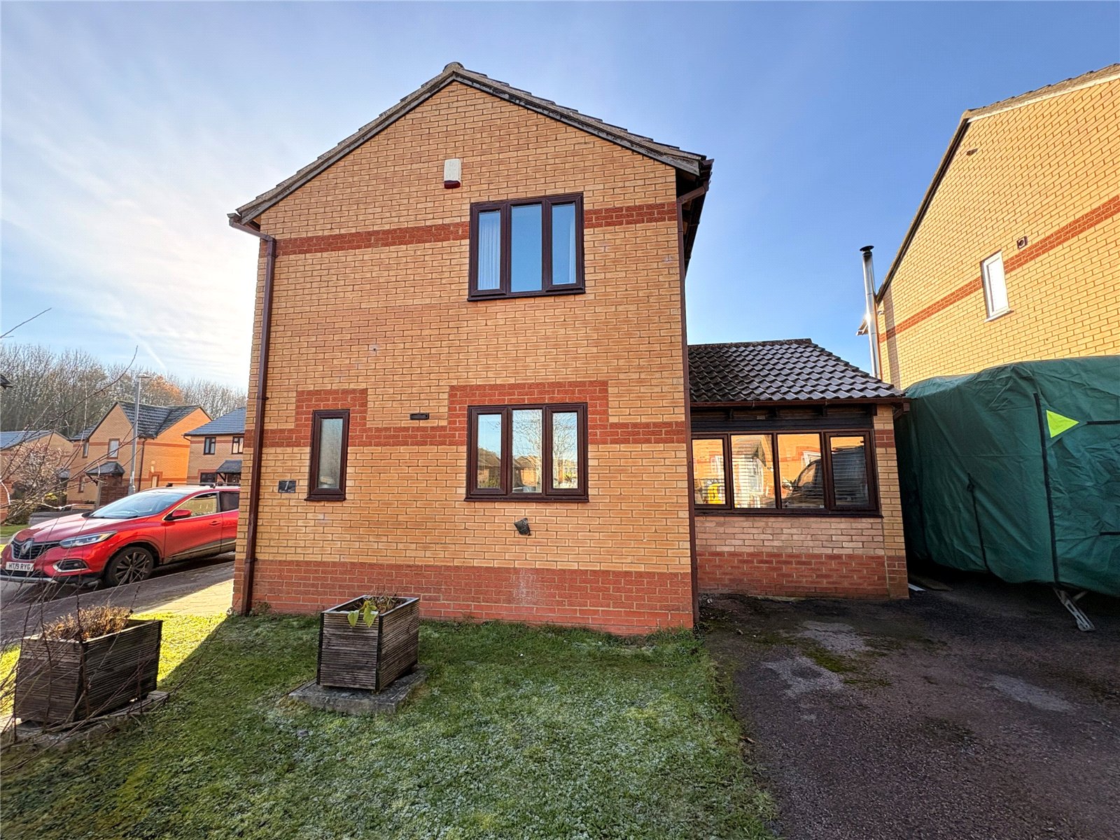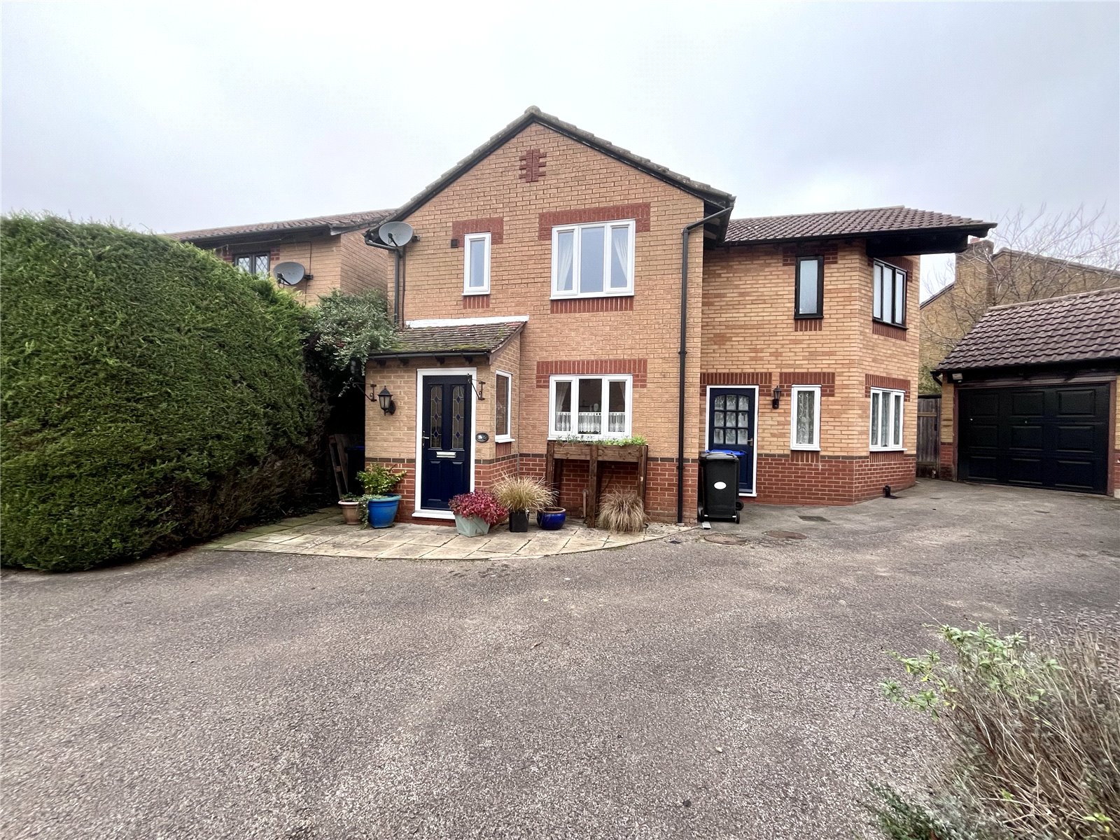
Daventry: 01327 311222
Long Buckby: 01327 844111
Woodford Halse: 01327 263333
This property has been removed by the agent. It may now have been sold or temporarily taken off the market.
*** DETACHED PERIOD STONE COTTAGE *** IN NEED OF MODERNISATION *** 24' x 14' GARAGE *** GRADE II LISTED *** NO UPPER CHAIN ***
Offered for sale with no upper chain this detached stone cottage which was formerly the village Post Office is now offered for sale in need of modernisation.
Offered for sale with no upper chain this detached stone cottage which was formerly the village Post Office is now offered for sale in need of modernisation.
We have found these similar properties.
Swan Close, Woodford Halse, West Northamptonshire, Nn11
3 Bedroom Detached House
Swan Close, WOODFORD HALSE, West Northamptonshire, NN11
Sidney Road, Woodford Halse, Northamptonshire, Nn11
3 Bedroom Terraced House
Sidney Road, WOODFORD HALSE, Northamptonshire, NN11
Percy Road, Woodford Halse, Northamptonshire, Nn11
4 Bedroom Terraced House
Percy Road, WOODFORD HALSE, Northamptonshire, NN11
Heron Close, Woodford Halse, Northamptonshire, Nn11
3 Bedroom Detached House
Heron Close, WOODFORD HALSE, Northamptonshire, NN11
Hawthorne Close, Woodford Halse, Northamptonshire, Nn11
4 Bedroom Detached House
Hawthorne Close, WOODFORD HALSE, Northamptonshire, NN11
Miller Close, Woodford Halse, Northamptonshire, Nn11
4 Bedroom Semi-Detached House
Miller Close, WOODFORD HALSE, Northamptonshire, NN11








