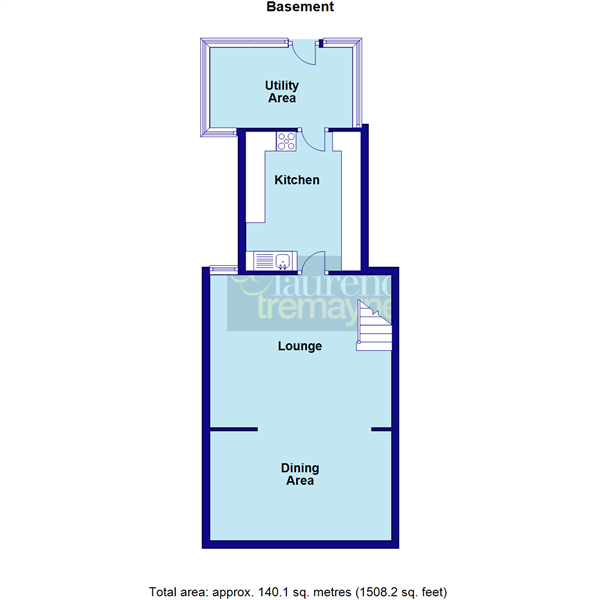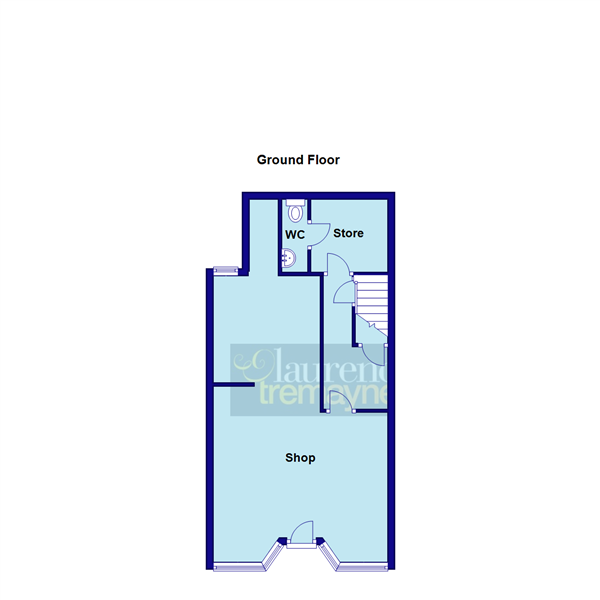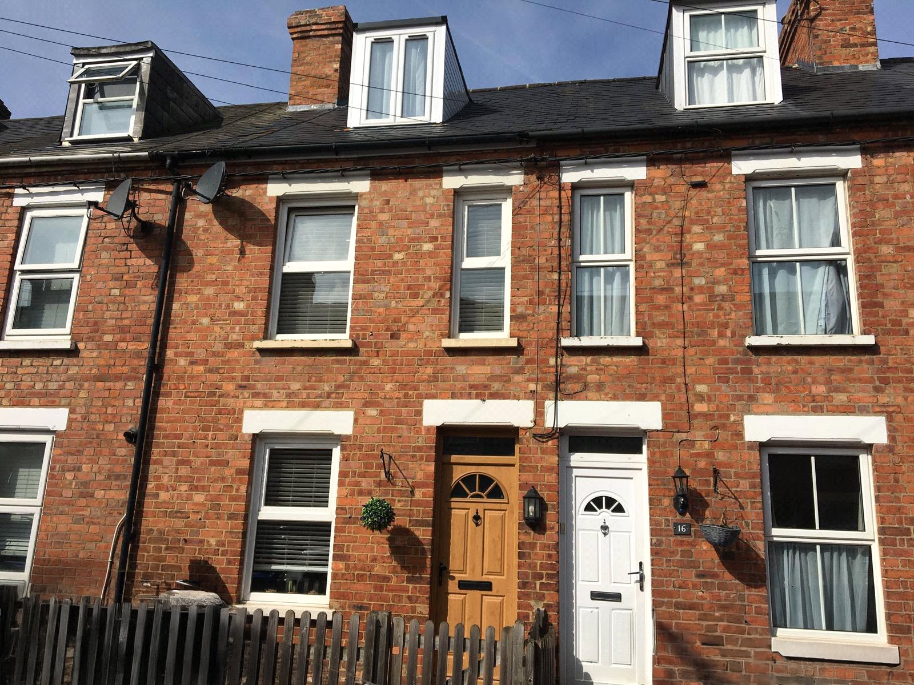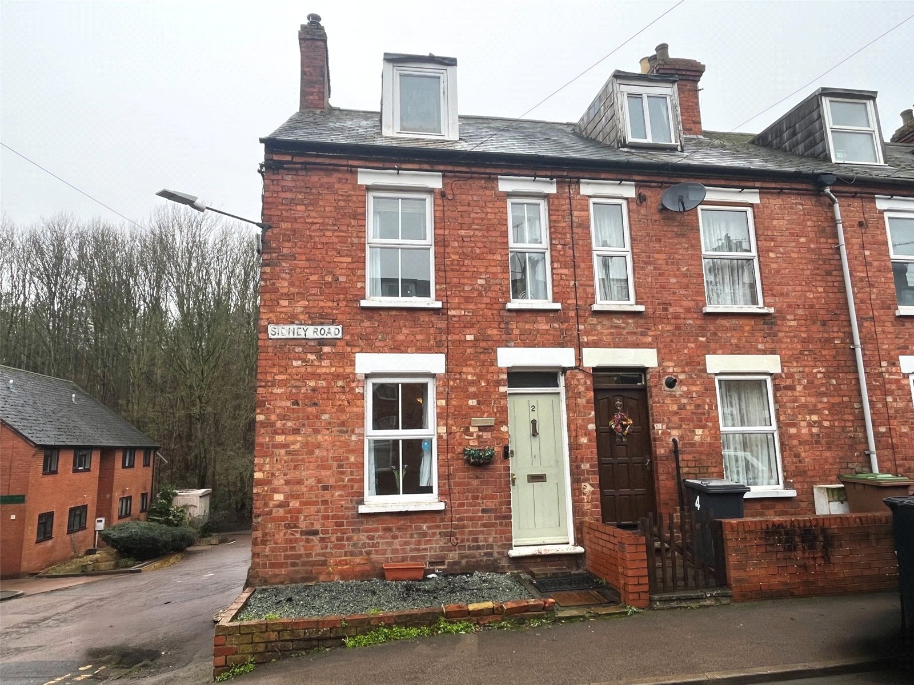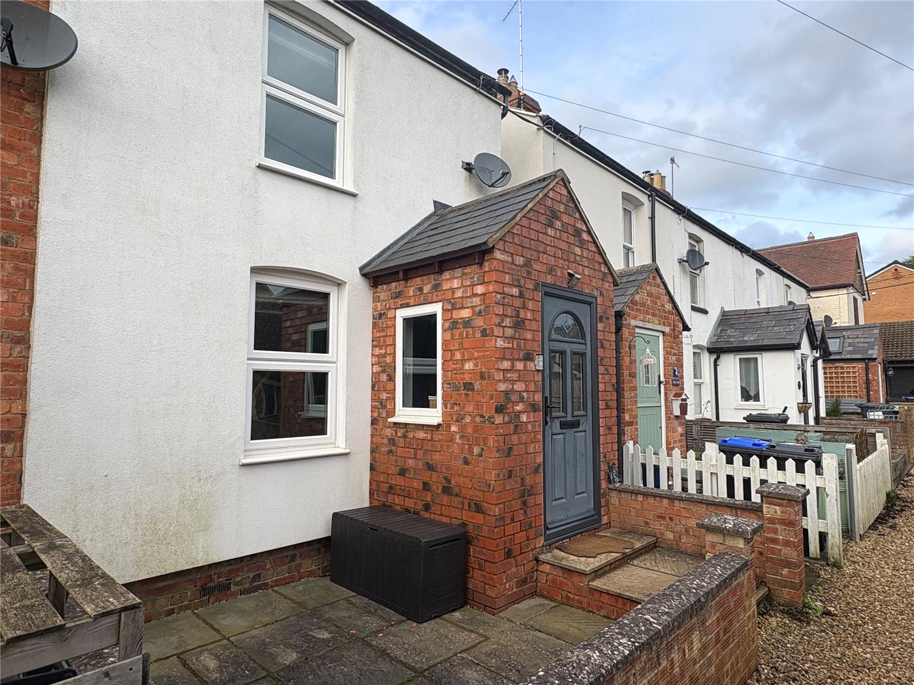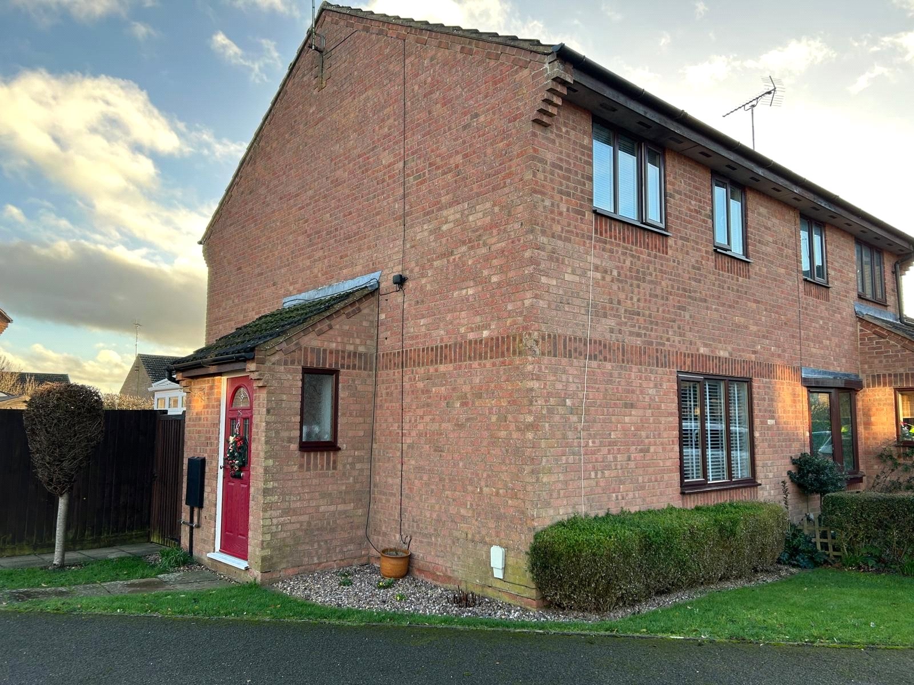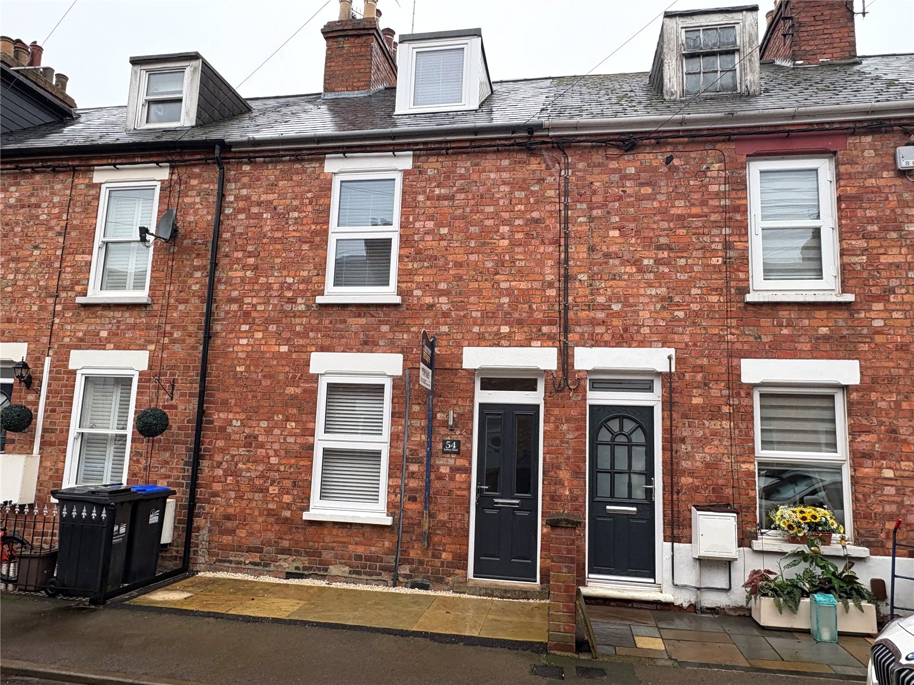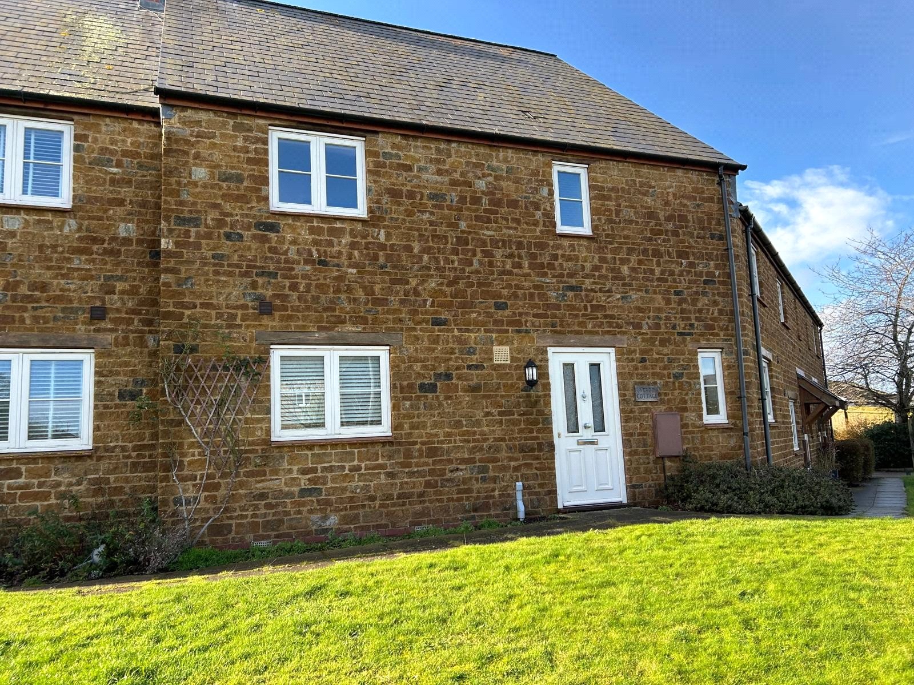Daventry: 01327 311222
Long Buckby: 01327 844111
Woodford Halse: 01327 263333
Station Road, WOODFORD HALSE, Northamptonshire, NN11
Price £250,000
3 Bedroom
Terraced House
Overview
3 Bedroom Terraced House for sale in Station Road, WOODFORD HALSE, Northamptonshire, NN11
***FREEHOLD BUILDING - PART RESIDETIAL PART COMMERCIAL*** A THREE STOREY VICTORIAN PROPERTY FORMERLY TRADING AS VILLAGE MEATS OFFERING BOTH RETAIL AND LIVING ACCOMMODATION SITUATED IN THE VILLAGE CENTRE OF WOODFORD HALSE.***
A retirement sale after 39 years of trading in the village this freehold building has the option of being turned into a complete residential dwelling or continue to be used as part residential part business. The well presented property is over three floors with the shop opening out onto Station Road and the residential rooms being set out over the further two floors. Outside there is a rear garden. EPC - B
Ground Floor Shop 15'7" x 15'2" (4.75m x 4.62m). Currently a thriving Butchers Shop with central entrance door and two bay display windows to either side. The shop itself has currently two refrigeration units and ample display shelving. To the rear of the shop is a large freezer, window to rear aspect and sinks to one side, opens to rear prep area with stainless steel sink and drainer.
From the shop is an opening through to a door giving access to the lower ground floor and a door into a rear store room.
Rear Store Room 11'10" x 6'9" (3.6m x 2.06m). A good size versatile space with upvc double glazed window to rear aspect and continuaiton of the laminate flooring. Door to WC.
WC Fitted with a two piece suite comprising low level wc and wash hand basin, laminate flooring.
Lower Gound Floor Stairs retained by wood balustrade lead into the lounge.
Lounge 15'5" x 12'5" (4.7m x 3.78m). Feature fireplace set in exposed beechwood with beam over. A good sized room with upvc double glazed window to rear aspect, door to kitchen and opening through to dining room.
Dining Room 15'5" x 9'3" (4.7m x 2.82m). Again a good size room with door to cellar storage area.
Kitchen 11'10" x 9'10" (3.6m x 3m). Fitted with a range of eye and base level units with rolled edge work surfaces over, stainless steel sink and drainer, space for electric range cooker, space and plumbing for washing machine, tiling to water sensitive areas, vinyl flooring, upvc double glazed window to conservatory, door into conservatory.
Conservatory/Utility 12'4" x 6'10" (3.76m x 2.08m). Constructed of upvc double glazed windows set onto half height brick walling, composite roof and upvc double glazed door to rear garden. The conservatory is used as a utility room by the current owners.
First Floor Landing The landing is retained by wooden balustrade with panel doors to all first floor accommodation.
Bedroom One 10'8" x 9'2" (3.25m x 2.8m). Upvc double glazed window to front aspect, laminate flooring, built in wardrobes.
Bedroom Two 12'6" x 8' (3.8m x 2.44m). Another double bedroom with upvc double glazed window to rear aspect.
Bedroom Three 10'8" x 8' (3.25m x 2.44m). Upvc double glazed window to front aspect, fireplace inset with Victorian style cast iron fireplace.
Bathroom 11'11" x 9'11" (3.63m x 3.02m). A much larger than average bathroom fitted with a three piece suite comprising panel bath with Triton shower over and glass shower screen, pedestal wash hand basin and low level wc, tiling to water sensitive areas, laminate flooring, cupboard housing hot water cylinder, frosted upvc double glazed window to rear aspect.
Rear Garden A decking area sits just outside the property and a paved pathway runs the length of the garden to gated access at the rear. The remainder of the garden is mainly laid to lawn with planted borders and timber shed. All enclosed by timber fencing and hedging.
Read more
A retirement sale after 39 years of trading in the village this freehold building has the option of being turned into a complete residential dwelling or continue to be used as part residential part business. The well presented property is over three floors with the shop opening out onto Station Road and the residential rooms being set out over the further two floors. Outside there is a rear garden. EPC - B
Ground Floor Shop 15'7" x 15'2" (4.75m x 4.62m). Currently a thriving Butchers Shop with central entrance door and two bay display windows to either side. The shop itself has currently two refrigeration units and ample display shelving. To the rear of the shop is a large freezer, window to rear aspect and sinks to one side, opens to rear prep area with stainless steel sink and drainer.
From the shop is an opening through to a door giving access to the lower ground floor and a door into a rear store room.
Rear Store Room 11'10" x 6'9" (3.6m x 2.06m). A good size versatile space with upvc double glazed window to rear aspect and continuaiton of the laminate flooring. Door to WC.
WC Fitted with a two piece suite comprising low level wc and wash hand basin, laminate flooring.
Lower Gound Floor Stairs retained by wood balustrade lead into the lounge.
Lounge 15'5" x 12'5" (4.7m x 3.78m). Feature fireplace set in exposed beechwood with beam over. A good sized room with upvc double glazed window to rear aspect, door to kitchen and opening through to dining room.
Dining Room 15'5" x 9'3" (4.7m x 2.82m). Again a good size room with door to cellar storage area.
Kitchen 11'10" x 9'10" (3.6m x 3m). Fitted with a range of eye and base level units with rolled edge work surfaces over, stainless steel sink and drainer, space for electric range cooker, space and plumbing for washing machine, tiling to water sensitive areas, vinyl flooring, upvc double glazed window to conservatory, door into conservatory.
Conservatory/Utility 12'4" x 6'10" (3.76m x 2.08m). Constructed of upvc double glazed windows set onto half height brick walling, composite roof and upvc double glazed door to rear garden. The conservatory is used as a utility room by the current owners.
First Floor Landing The landing is retained by wooden balustrade with panel doors to all first floor accommodation.
Bedroom One 10'8" x 9'2" (3.25m x 2.8m). Upvc double glazed window to front aspect, laminate flooring, built in wardrobes.
Bedroom Two 12'6" x 8' (3.8m x 2.44m). Another double bedroom with upvc double glazed window to rear aspect.
Bedroom Three 10'8" x 8' (3.25m x 2.44m). Upvc double glazed window to front aspect, fireplace inset with Victorian style cast iron fireplace.
Bathroom 11'11" x 9'11" (3.63m x 3.02m). A much larger than average bathroom fitted with a three piece suite comprising panel bath with Triton shower over and glass shower screen, pedestal wash hand basin and low level wc, tiling to water sensitive areas, laminate flooring, cupboard housing hot water cylinder, frosted upvc double glazed window to rear aspect.
Rear Garden A decking area sits just outside the property and a paved pathway runs the length of the garden to gated access at the rear. The remainder of the garden is mainly laid to lawn with planted borders and timber shed. All enclosed by timber fencing and hedging.
Sorry! An EPC is not available for this property.
Sidney Road, Woodford Halse, Northamptonshire, Nn11
3 Bedroom Terraced House
Sidney Road, WOODFORD HALSE, Northamptonshire, NN11
Sidney Road, Woodford Halse, Northamptonshire, Nn11
3 Bedroom End of Terrace House
Sidney Road, WOODFORD HALSE, Northamptonshire, NN11
Spring Cottages, Hinton Close, Woodford Halse, Northamptonshire, Nn11
2 Bedroom End of Terrace House
Spring Cottages, Hinton Close, WOODFORD HALSE, Northamptonshire, NN11
Anscomb Way, Woodford Halse, Northamptonshire, Nn11
3 Bedroom Semi-Detached House
Anscomb Way, WOODFORD HALSE, Northamptonshire, NN11
Sidney Road, Woodford Halse, Northamptonshire, Nn11
3 Bedroom Terraced House
Sidney Road, WOODFORD HALSE, Northamptonshire, NN11
Verde Cottage, Canons Ashby Road, Moreton Pinkney, Northamptonshire, Nn11
3 Bedroom Terraced House
Verde Cottage, Canons Ashby Road, MORETON PINKNEY, Northamptonshire, NN11

