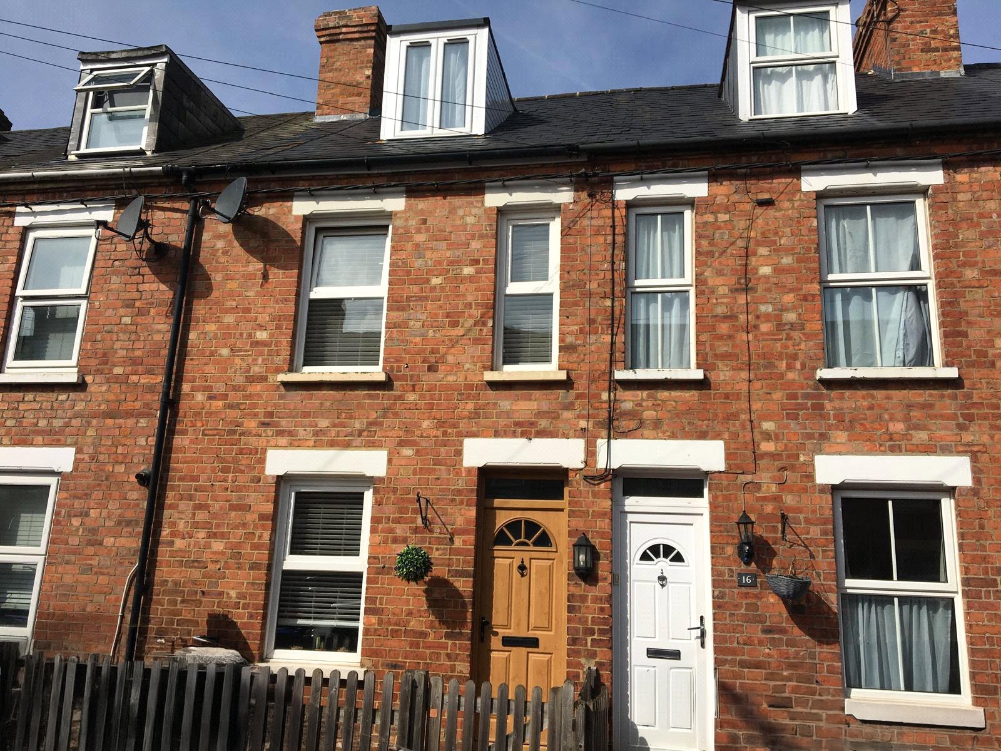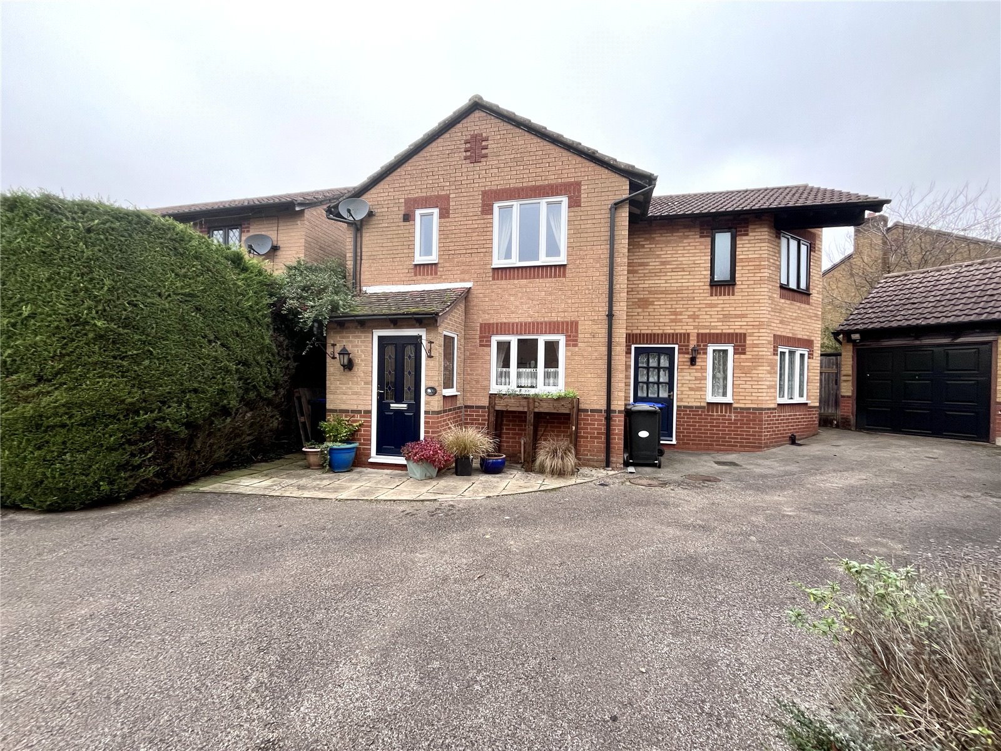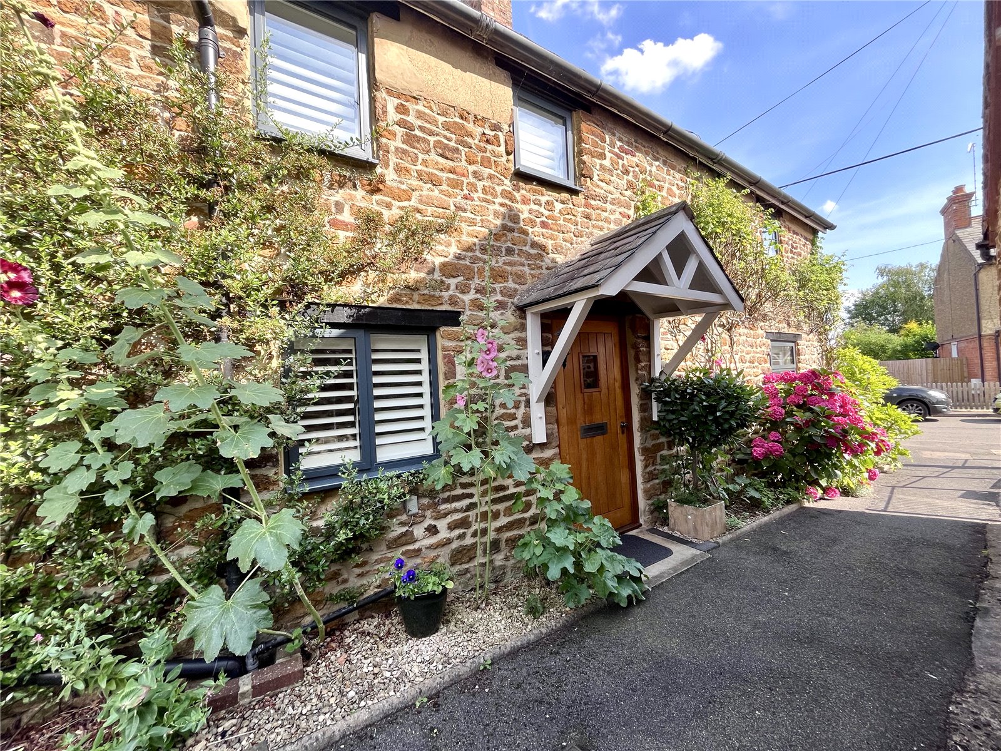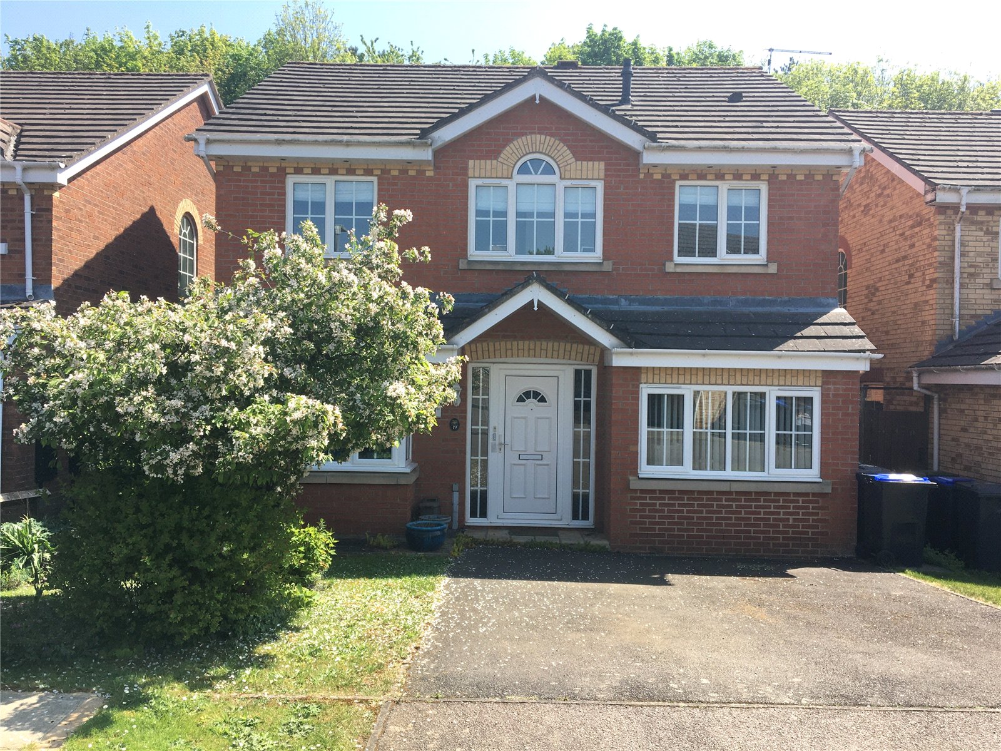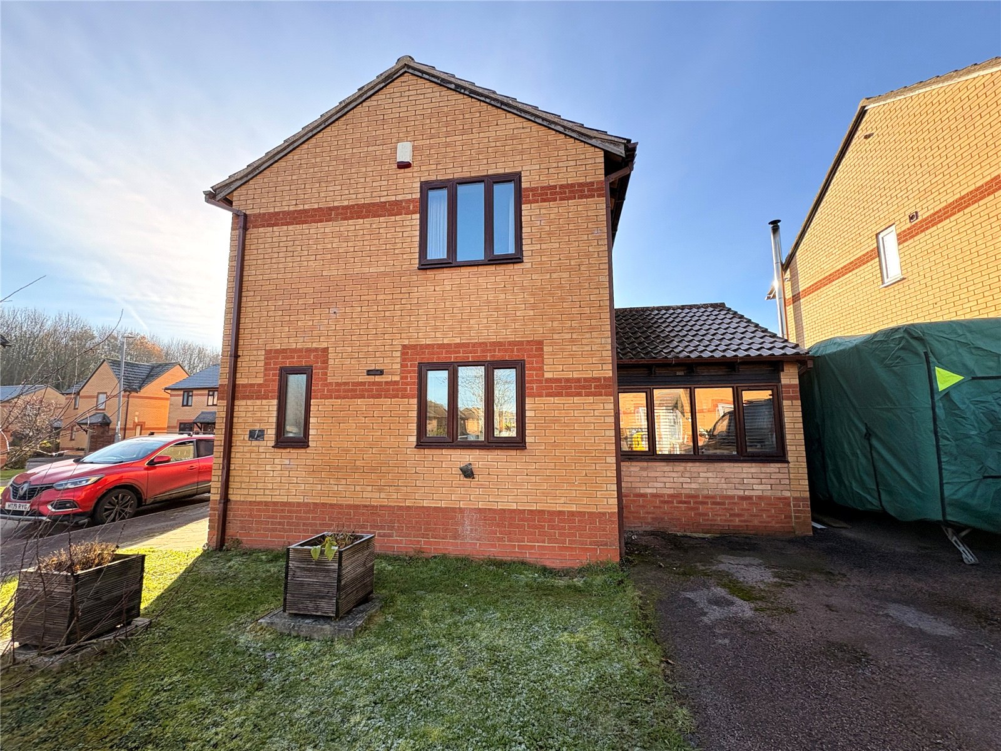
Daventry: 01327 311222
Long Buckby: 01327 844111
Woodford Halse: 01327 263333
This property has been removed by the agent. It may now have been sold or temporarily taken off the market.
A VERY WELL PRESENTED and DECEPTIVELY SPACIOUS THREE DOUBLE BEDROOM three storey townhouse located in the popular village of Woodford Halse.
We have found these similar properties.
Heron Close, Woodford Halse, Northamptonshire, Nn11
3 Bedroom Detached House
Heron Close, WOODFORD HALSE, Northamptonshire, NN11
Swan Close, Woodford Halse, West Northamptonshire, Nn11
3 Bedroom Detached House
Swan Close, WOODFORD HALSE, West Northamptonshire, NN11
Sidney Road, Woodford Halse, Northamptonshire, Nn11
3 Bedroom Terraced House
Sidney Road, WOODFORD HALSE, Northamptonshire, NN11
Hawthorne Close, Woodford Halse, Northamptonshire, Nn11
4 Bedroom Detached House
Hawthorne Close, WOODFORD HALSE, Northamptonshire, NN11
Hinton Road, Woodford Halse, Northamptonshire, Nn11
3 Bedroom House
Hinton Road, WOODFORD HALSE, Northamptonshire, NN11
Primrose Walk, Woodford Halse, Northamptonshire, Nn11
4 Bedroom Detached House
Primrose Walk, WOODFORD HALSE, Northamptonshire, NN11





