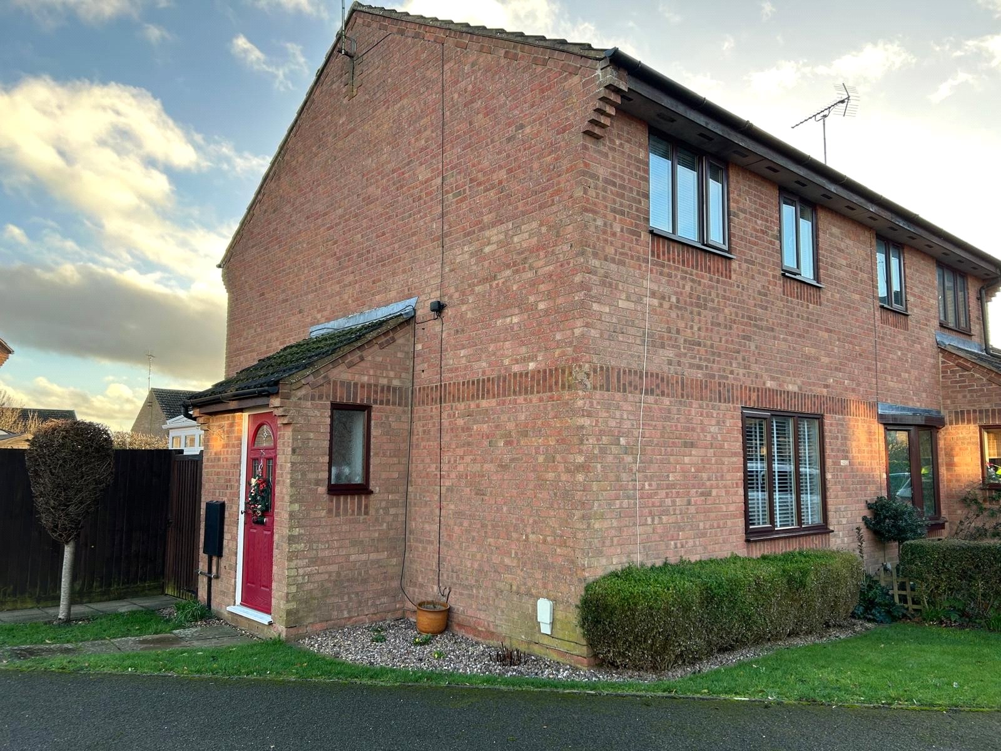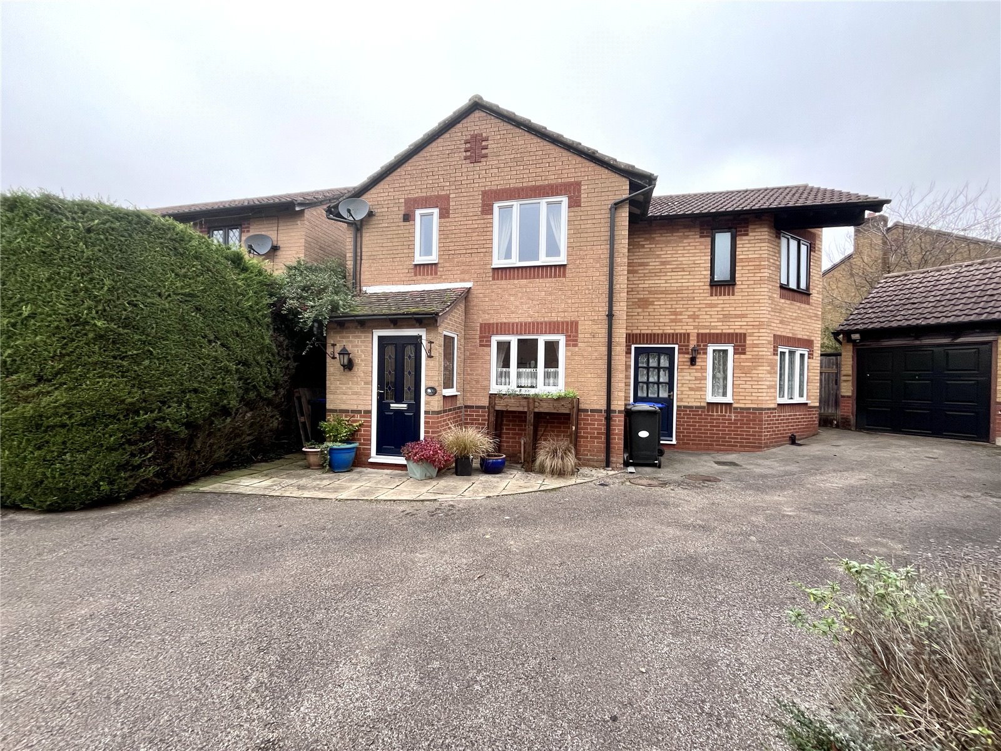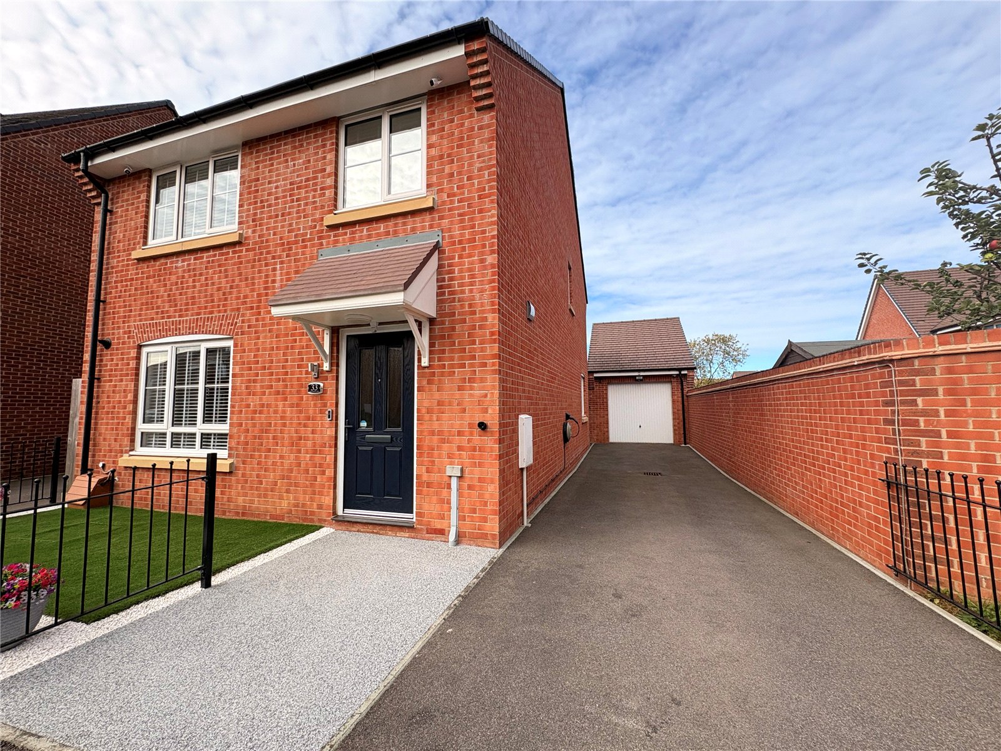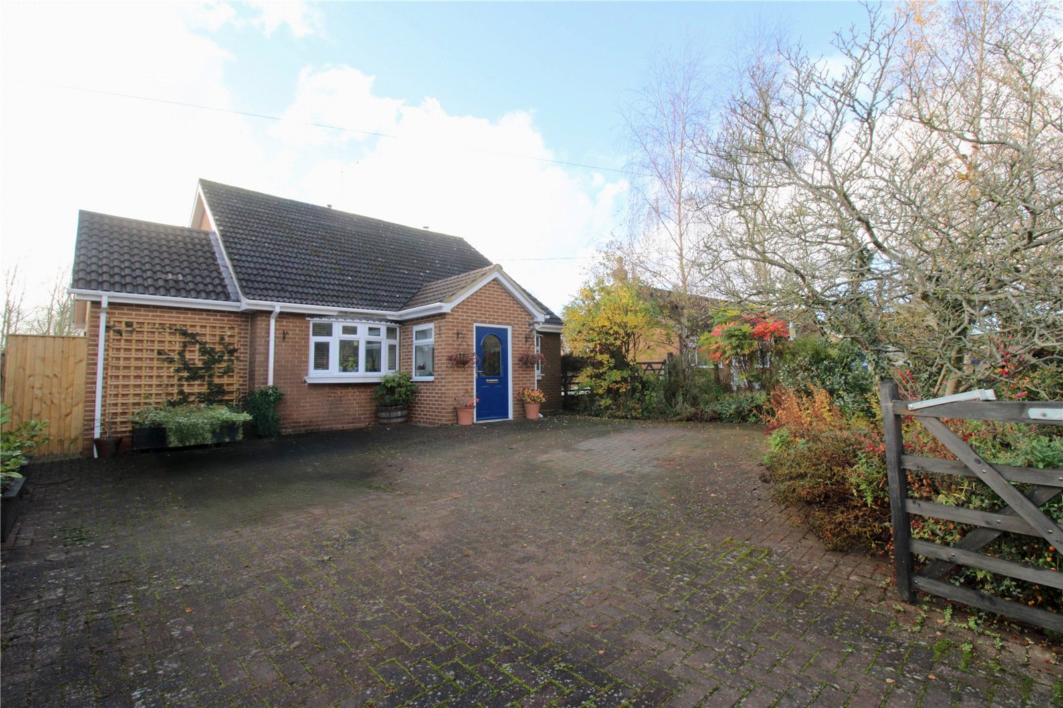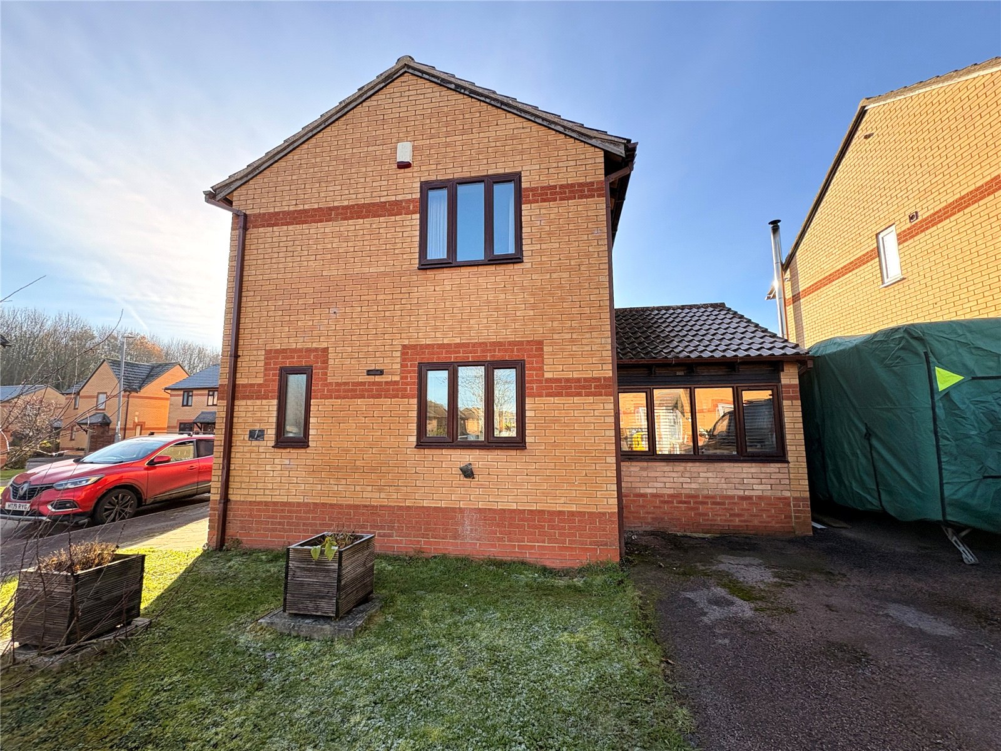
Daventry: 01327 311222
Long Buckby: 01327 844111
Woodford Halse: 01327 263333
This property has been removed by the agent. It may now have been sold or temporarily taken off the market.
A BEAUTIFULLY PRESENTED and SPACIOUS FOUR BEDROOM SEMI DETACHED HOME built in 2018 by Taylor Wimpey situated in the popular village of Woodford Halse.
We have found these similar properties.
Heron Close, Woodford Halse, Northamptonshire, Nn11
3 Bedroom Detached House
Heron Close, WOODFORD HALSE, Northamptonshire, NN11
Swan Close, Woodford Halse, West Northamptonshire, Nn11
3 Bedroom Detached House
Swan Close, WOODFORD HALSE, West Northamptonshire, NN11
Anscomb Way, Woodford Halse, Northamptonshire, Nn11
3 Bedroom Semi-Detached House
Anscomb Way, WOODFORD HALSE, Northamptonshire, NN11
Hawthorne Close, Woodford Halse, Northamptonshire, Nn11
4 Bedroom Detached House
Hawthorne Close, WOODFORD HALSE, Northamptonshire, NN11
Blacksmith Way, Woodford Halse, Northamptonshire, Nn11
4 Bedroom Detached House
Blacksmith Way, WOODFORD HALSE, Northamptonshire, NN11
Hinton Road, Woodford Halse, Northamptonshire, Nn11
3 Bedroom Detached House
Hinton Road, WOODFORD HALSE, Northamptonshire, NN11





